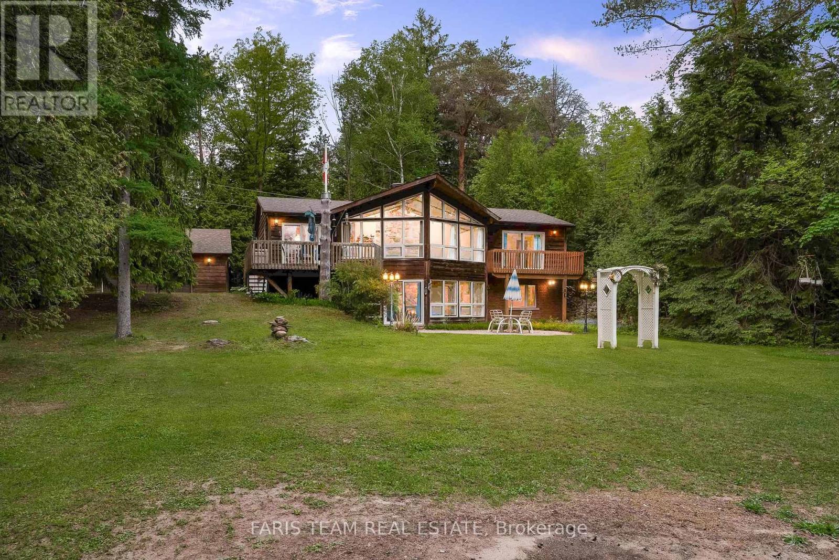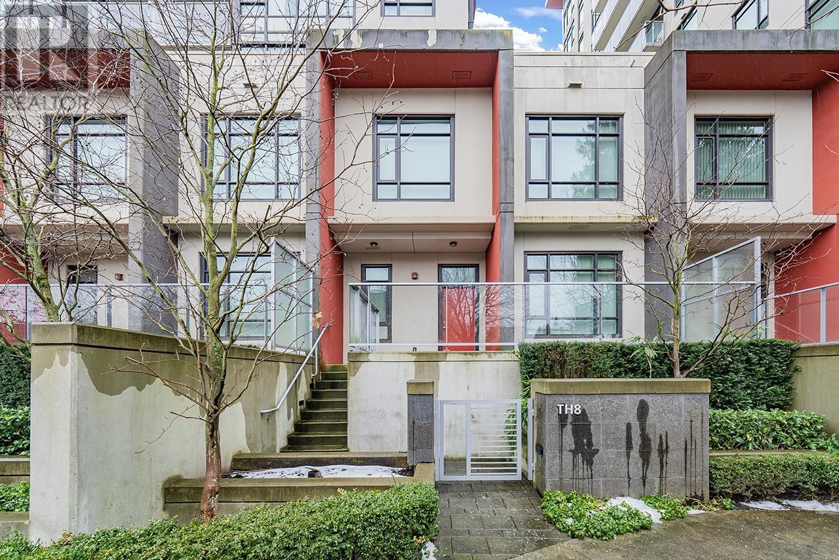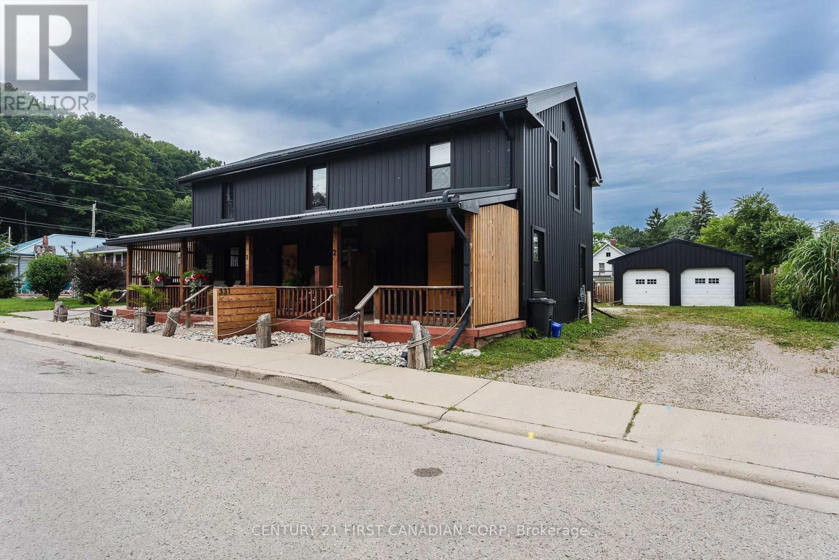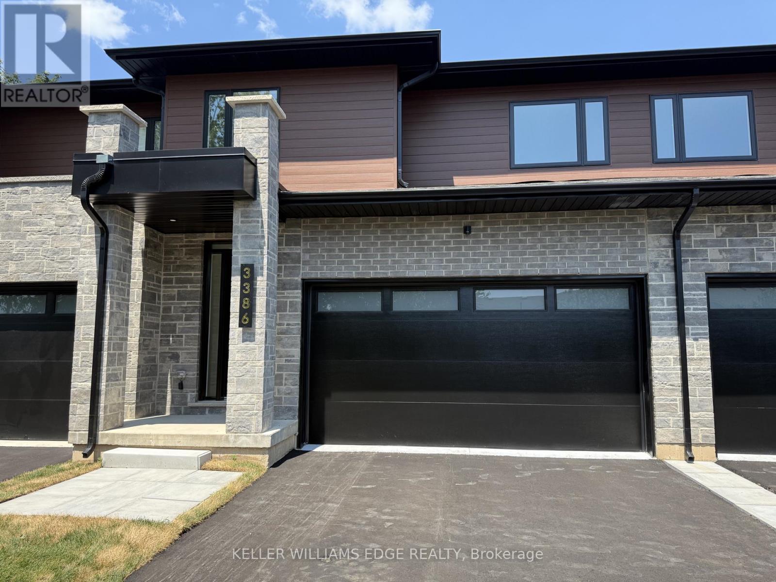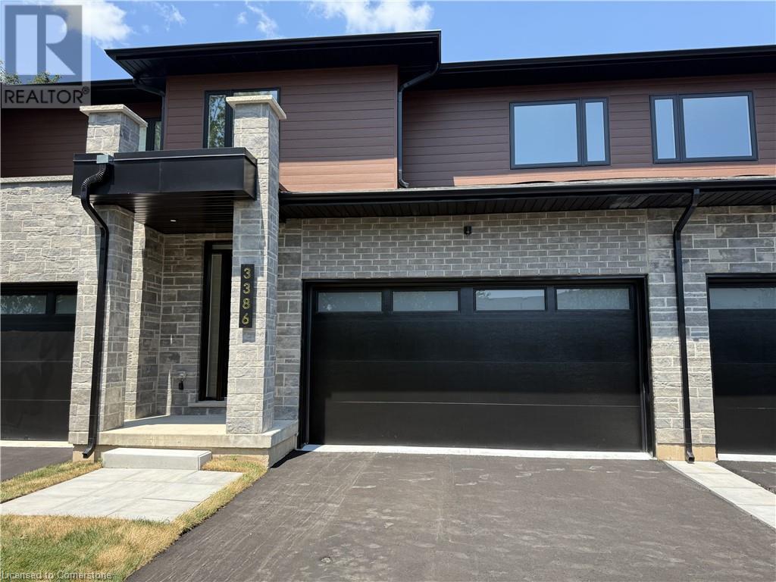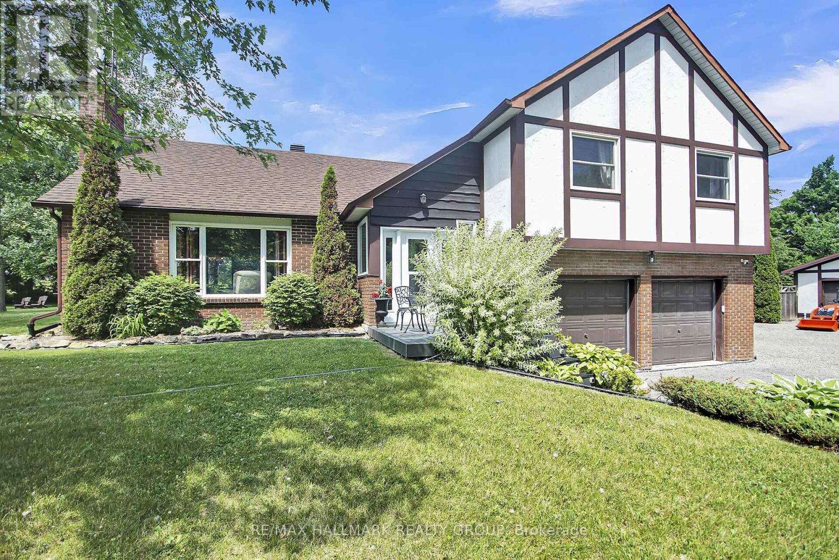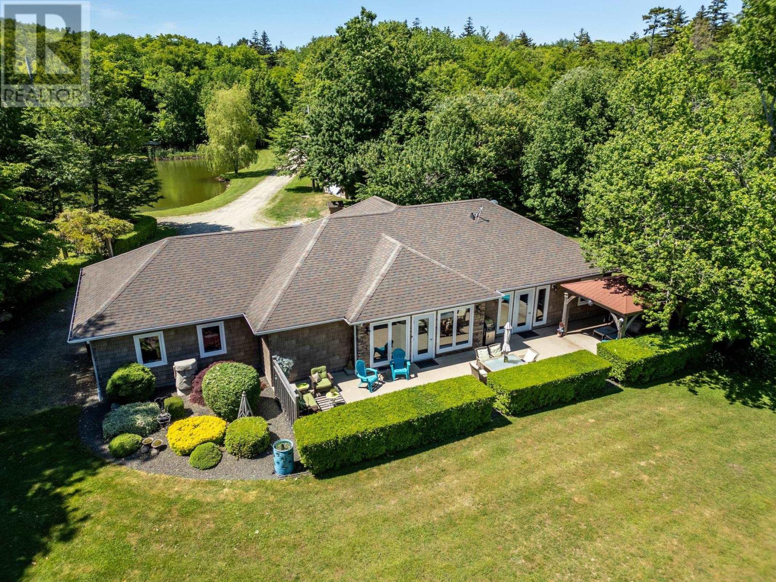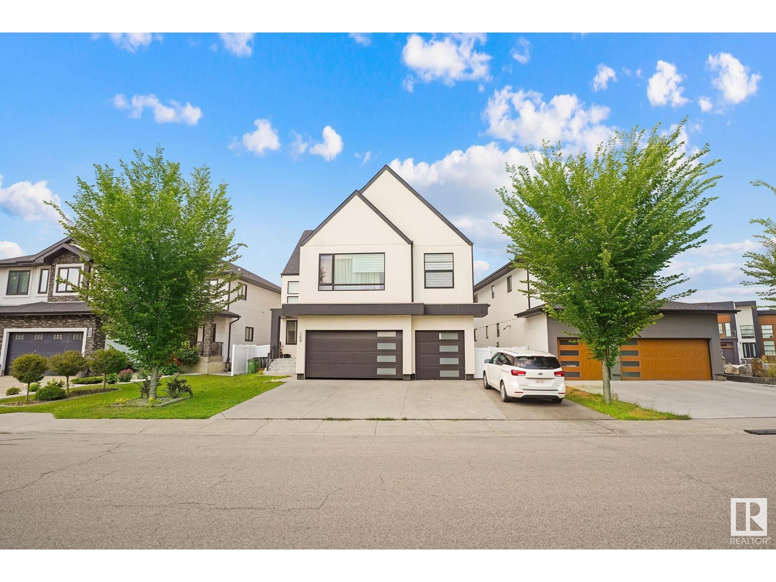2385 Whetham Road
Springwater, Ontario
Top 5 Reasons You Will Love This Home: 1) Nestled on 0.6-acres of pristine, cedar-lined landscape, this private, southwest-facing waterfront property offers an unparalleled connection to nature and sunshine all day long 2) This charming, one-owner 'Viceroy Homes' boasts a radiant, spacious interior that's tailor-made for memorable family getaways or the peaceful retirement of your dreams, all just steps from the shimmering lake 3) Designed for entertaining and unwinding, the property features thoughtfully designed outdoor spaces with interlocking brick patios extending from the walkout level, a generous deck off the dining room for sunset dinners, and a secluded balcony off the primary suite, perfect for morning coffee with a view 4) A true showpiece, the home features two exquisite, custom-crafted floor-to-ceiling quartz fireplace with one anchoring the main living room, alongside a 30,000 BTU fireplace enhancing the cozy ambiance of the basement family room 5) The impressive 23 x 29 detached garage provides ample space for everything from tools and The impressive 23x29 detached garage provides ample space for everything from tools and equipment to water toys and seasonal gear, as well as a roughed-in utility room in the basement, ready for a washer and a dryer, and a hassle-free property with no sump or septic pumps, making this truly move-in ready. 1,437 above grade sq.ft. plus a finished basement. Visit our website for more detailed information. *Please note some images have been virtually staged to show the potential of the home. (id:60626)
Faris Team Real Estate Brokerage
Th8 7338 Gollner Avenue
Richmond, British Columbia
CARRERA built by Polygon. Concrete 2 level townhome, 2 bdrm, 2.5 bath, and a covered parking. Air-conditioning, laminated wood flooring on main floor, open kitchen, quartz stone counters, insuite laundry. Hugh master bedroom, functional layout. Exercise Center, bike Room, and rooftop garden. Walking distance to Minoru Park, Richmond Centre, Canada Line Brighouse skytrain station, Public Library, Aquatic centre, and restaurants. Richmond Secondary and Brighouse Elementary catchment. (id:60626)
RE/MAX Crest Realty
331 Erie Street
Central Elgin, Ontario
A 5% Cap Rate is achievable here! Welcome to your terrific income property in the heart of the Village with steps to the Main Beach! All amenities within walking distance of cafes, groceries, art galleries, live music venues, live theatre events, parks, schools, world class restaurants, and Port Stanley is open year-round! Grandfathered-in as a Triplex, fully tenanted with 3 great tenants on year-round leases. This very low-maintenance steel clad building & detached double car garage sits on a double lot with a large grassy backyard. Fully renovated in 2022 with all new metal on roof and siding, all new appliances, ungraded insulation, all new vinyl windows & doors, original hardwood flooring combined with new tile flooring. Unit 1 is approx 1200sf on 2 levels with 3 bright bedrooms & 1 modern bathroom with skylight on the upper floor, features a kitchen combined with laundry, and dining room, then opens up to a large living room with lots of natural light, front windows on both levels have water views. Unit 2 boasts approx 675sf with an open concept living room /eat-in kitchen area, with 1 bdrm, 3 pc bath & laundry upstairs. Unit 3 is larger than it looks, with almost 720sf on one floor with a den & living room at one end and a bedroom at the other end, with an open concept eat-in kitchen with island flowing into the dining room in the middle with enough space for a small lounge area to watch tv. A gorgeous 4 pc bath with new fixtures, tiles, and a pocket door. Enter this unit from the driveway /backyard into the sunroom. Parking available for all units with large double wide driveway for 6 vehicles, the double detached garage can be used as a garage but atm 2 interior 100sf sections are rented by 2 tenants as their storage for an extra $100/ month each. Contact LA for more info and book your showing as soon as possible! LA is to be onsite for all showings. Survey is available in the photos. (id:60626)
Century 21 First Canadian Corp
516 Bur Oak Avenue
Markham, Ontario
South View*Facing a Park * Beautiful Freehold Townhouse in Prime Markham Location! Direct Access from Garage*Main floor washroom with Shower* Zoned for top-ranked schools including Pierre Elliott Trudeau High School and Stonebridge Public School *Well-maintained * Upgraded flooring throughout the main floor * Modern Open-concept Living and Dining Area* Modern Family-sized kitchen with large countertop, backsplash and Stainless Steel Appliances * Lots of Storage * Smooth Ceiling * Powder Room w/Shower on Main Floor * Direct garage access * Upgraded Staircase w/Iron Pickets * Generously sized bedrooms * Mirrored hallway * Primary bedroom with a 4-piece ensuite * Profession Finish Basement with bathroom * Large Entertaining Room * Steps to restaurant, bank, shopper drug market, Tim Hortons and Bus Stop * Move in Condition (id:60626)
RE/MAX Partners Realty Inc.
4554 44th Street
Canyon, British Columbia
Visit REALTOR website for additional information.This exceptional home & acreage is a must-see to appreciate all it offers! Recent updates include NEW Garage/House roofs, deck railing, boiler/hot water combo and more interior updates! Perfect hobby farm or horse setup, it features an open-concept executive home with custom finishes, propane in-floor heating, HRV system, and custom high-end appliances. Enjoy a full custom bar and pool table, wine room, and wrap-around deck. Outdoors, 2 yr round creeks flow, a great garage/workshop, multiple outbuildings, a stunning greenhouse, & beautifully maintained gardens. Irrigation & underground sprinklers in place along with cross fencing. New septic system and field installed in 2020. Looking to just move in? This property is move in ready. This home is MUST BE VIEWED IN PERSON to appreciate! (id:60626)
Pg Direct Realty Ltd.
8 - 2154 Walkers Line
Burlington, Ontario
Brand-new executive town home never lived in! This stunning 1,747 sq. ft. home is situated in an exclusive enclave of just nine units, offering privacy and modern luxury. Its sleek West Coast-inspired exterior features a stylish blend of stone, brick, and aluminum faux wood. Enjoy the convenience of a double-car garage plus space for two additional vehicles in the driveway. Inside, 9-foot ceilings and engineered hardwood floors enhance the open-concept main floor, bathed in natural light from large windows and sliding glass doors leading to a private, fenced backyard perfect for entertaining. The designer kitchen is a chefs dream, boasting white shaker-style cabinets with extended uppers, quartz countertops, a stylish backsplash, stainless steel appliances, a large breakfast bar, and a separate pantry. Ideally located just minutes from the QEW, 407, and Burlington GO Station, with shopping, schools, parks, and golf courses nearby. A short drive to Lake Ontario adds to its appeal. Perfect for down sizers, busy executives, or families, this home offers low-maintenance living with a $349/month condo fee covering common area upkeep only, including grass cutting and street snow removal. Dont miss this rare opportunity schedule your viewing today! Incentive: The Seller will cover the costs for property taxes and condo fees for three years as of closing date! Tarion Warranty H3630014 (id:60626)
Keller Williams Edge Realty
Royal LePage Signature Realty
2154 Walkers Line Unit# 8
Burlington, Ontario
Brand-new executive town home never lived in! This stunning 1,747 sq. ft. home is situated in an exclusive enclave of just nine units, offering privacy and modern luxury. Its sleek West Coast-inspired exterior features a stylish blend of stone, brick, and aluminum faux wood. Enjoy the convenience of a double-car garage plus space for two additional vehicles in the driveway. Inside, 9-foot ceilings and engineered hardwood floors enhance the open-concept main floor, bathed in natural light from large windows and sliding glass doors leading to a private, fenced backyard perfect for entertaining. The designer kitchen is a chefs dream, boasting white shaker-style cabinets with extended uppers, quartz countertops, a stylish backsplash, stainless steel appliances, a large breakfast bar, and a separate pantry. Ideally located just minutes from the QEW, 407, and Burlington GO Station, with shopping, schools, parks, and golf courses nearby. A short drive to Lake Ontario adds to its appeal. Perfect for down sizers, busy executives, or families, this home offers low-maintenance living with a $349/month condo fee covering common area upkeep only, including grass cutting and street snow removal. Don't miss this rare opportunity schedule your viewing today! Incentive: The Seller will cover the costs for property taxes and condo fees for three years as of closing date! Tarion Warranty H3630014 (id:60626)
Keller Williams Edge Realty
6942 Gallagher Road
Ottawa, Ontario
Charming Tudor-Style Country Home on 3.7 Acres. Discover timeless elegance and peaceful rural living in this beautifully maintained Tudor-style home, nestled on 3.7 private acres behind a rustic stone wall just outside North Gower. This 4-bedroom, 3-bathroom residence offers a perfect blend of classic character, modern updates, and serene outdoor spaces ideal for families and nature lovers alike. Step inside to find a spacious and inviting interior featuring a mix of rich oak hardwood and ceramic flooring throughout. The main living areas are designed for both comfort and entertaining, highlighted by a wood-burning fireplace insert granite kitchen counter tops and generous natural light.All 4 bedrooms are all on the second level. The master bedroom features an en-suite, walk-in closet and a composite/glass balcony that overlooks the beautifully landscaped back yardOn the main floor, there is a large mudroom with convenient laundry and 2 piece bathroom. The mudroom provides direct access to the 2 car integral garage and rear patio area.The fully finished basement provides ample additional living, workshop, exercise and storage space and could be readily converted to separate in-law suite with its own separate access door.To the rear of the property there is a stunning 46 ft x 20 ft tiered deck and screened-in room and an expansive interlock patio area which includes a large gazebo and hot tub (both installed in 2022), providing the ultimate space for private outdoor relaxation.The property also features an expansive driveway and parking area as well as a fully insulated detached 36 ft x 24 ft garage / workshop, which provides ample space for all your vehicle and toy storage needs.Located just minutes from the amenities of North Gower and with easy access to Ottawa and highway 416, this exceptional property offers the rare opportunity to enjoy country living with comfort and style. (id:60626)
RE/MAX Hallmark Realty Group
3101 Solomon Way
Terrace, British Columbia
Tucked away in Terrace's peaceful Jackpine Flats, 3101 Solomon Way offers a spacious, custom-built log-style home on 2 private wooded acres. With over 3,300 sq ft, it features 4 bedrooms, 5 bathrooms, and a dramatic great room with 25-ft vaulted ceilings, exposed beams, and a stone fireplace. The kitchen has new flooring, a redesigned island, and updated cabinetry. A finished walkout basement adds a guest suite, bath, and rec room. Two large decks overlook natural, untouched land-perfect for those who value space, character, and a connection to nature. (id:60626)
Georgia Pacific Realty Corp.
4400 Second Division Road
Concession, Nova Scotia
4400 Second Division Road is an extraordinary property located on a picturesque lakefront lot. This low-maintenance home blends modern luxury with serene beauty. Built in 2010, this bespoke ICF (Insulated Concrete Form) home is one of the best in the area, featuring in-floor heat and AC. Inside, elegant ceramic tile floors lead to a custom kitchen with off-white/vanilla cabinetry, sleek Corian countertops, a dark walnut island, and stainless steel appliances. The spacious kitchen is perfect for entertaining with ample counter space. The home offers two large bedrooms with engineered hardwood floors and soundproof walls for privacy. The master suite features a luxurious ensuite with a walk-in shower and Jacuzzi tub. Both the living room and master bedroom open to a large front concrete deck, providing stunning views and seamless indoor-outdoor living. An attached heated two-car garage is ideal for a workshop or to keep your vehicles snow-free. The landscaped property requires minimal upkeep, aside from the koi pond and waterfront, home to hundreds of koi fish. This home is the perfect combination of beauty, functionality, and comfort, offering a truly exceptional living experience. Included with the property is Cozy Point Retreat, a luxurious 5-star geodesic dome built in 2023. A successful Airbnb rental since day one, its one of Nova Scotias top-rated rentals. This dome provides a lucrative income stream, ideal for offsetting mortgage payments, or it can serve as a guest house for family and friends. Whether you choose to continue renting it out or use it as a private retreat, Cozy Point Retreat is the perfect addition to this lakefront estate. Opportunities like this are rare. Contact your realtor for more information or to schedule your viewing! (id:60626)
Exp Realty Of Canada Inc.
8161 93/95 Highway
Radium Hot Springs, British Columbia
Discover the epitome of mountain living in this enchanting haven. Nestled at 8161 Hwy 93/95, this 4-bedroom, 3-bathroom retreat sits on 4.94 acres and backs onto nature reserve. Step into the heart of the home, where a stunning stone fireplace takes center stage in the living area. Vaulted ceilings adorned with warm wood paneling create an airy, expansive feel, while large windows frame picturesque views of the surrounding nature. The open-concept layout seamlessly blends living and dining spaces, perfect for entertaining or cozy family gatherings. The primary bedroom serves as your personal oasis. With serene views, it's the ideal retreat after a day of mountain adventures. The additional bedrooms offer versatility, easily accommodating family members or transforming into a home office or creative space. The home's thoughtful design extends to the outdoor living spaces, where a spacious deck invites you to relax and soak in the breathtaking mountain vistas. This property isn't just a house; it's an opportunity to embrace a lifestyle of comfort, nature, and endless possibilities. Whether you're curling up by the fire, stargazing from the deck, or exploring the great outdoors, this mountain retreat offers the perfect balance of rustic charm and modern conveniences. Your dream of mountain living starts here – welcome home. (id:60626)
Maxwell Rockies Realty
166 Fraser Wy Nw
Edmonton, Alberta
Stunning 7-Bedroom Luxury Home with Triple Car Garage & Legal Suite! Welcome to this exceptional 2-storey home offering over 5,100 sq ft of thoughtfully designed living space, nestled just mins from Anthony Henday for convenient access throughout the city. This home is a perfect blend of elegance, functionality, and flexibility, ideal for large or multi-generational families. This home boasts of 7 Beds 7 Baths, Triple Car Garage, Fully Finished Basement with Separate Entrance and a 2-Bdrm Legal Suite, each with its own private bath–ideal for extended family or rental income, Main Flr Bdrm & Full Bathroom–perfect for guests or aging parents, 4 Spacious Bdrms Upstairs, with bathrooms, 2 Main Floor Living Rooms, featuring an elegant electric fireplace, Chef’s Kitchen with Granite Countertops & Premium Stainless Steel Appliances, Spice Kitchen for additional prep space, Central AC for year-round comfort, Beautifully Landscaped Yard with a large deck. Move-in ready–Nothing left to do but move in & enjoy. (id:60626)
Initia Real Estate

