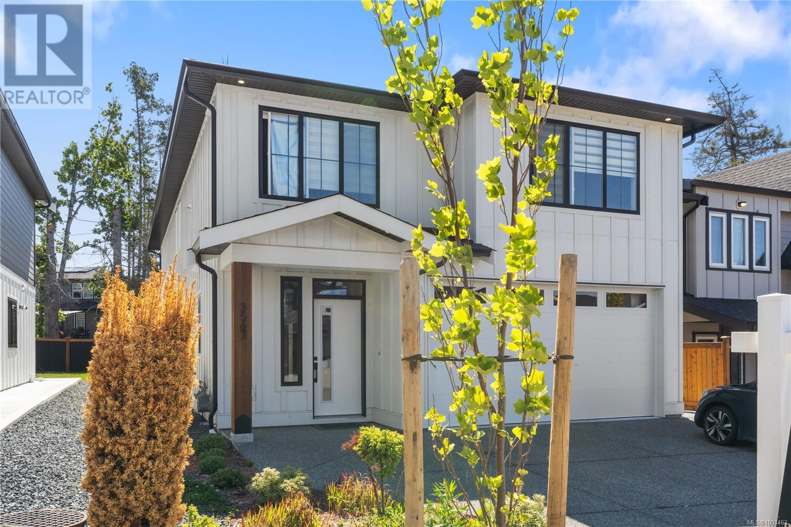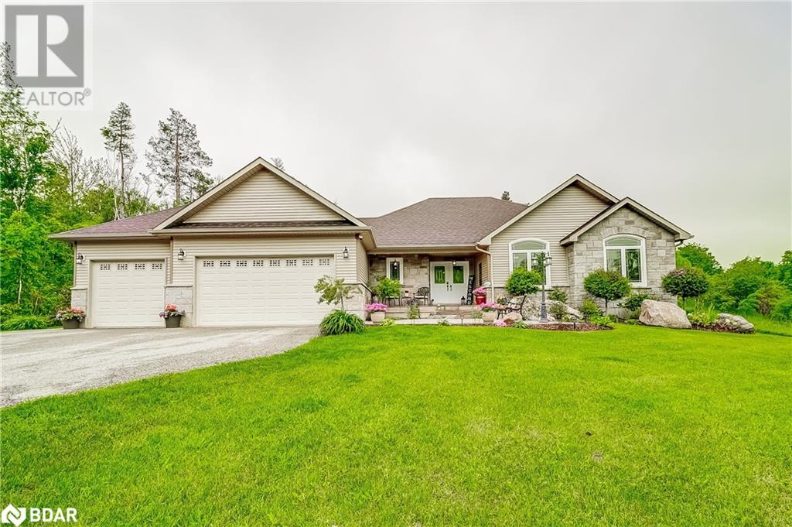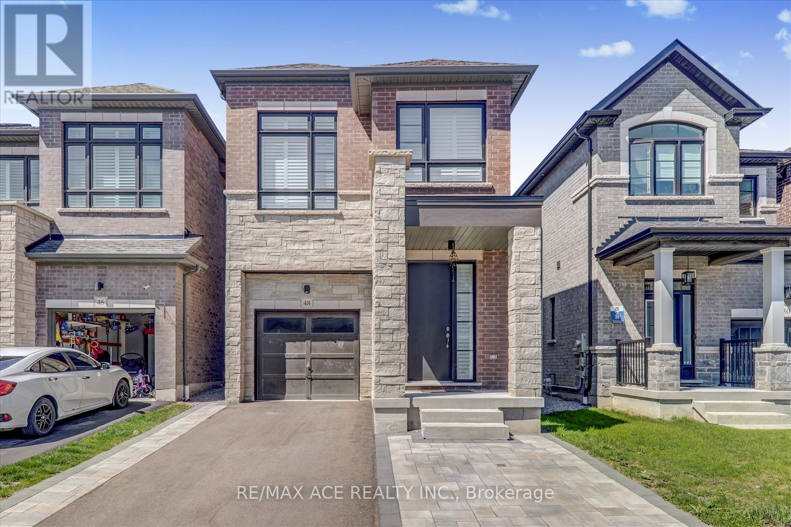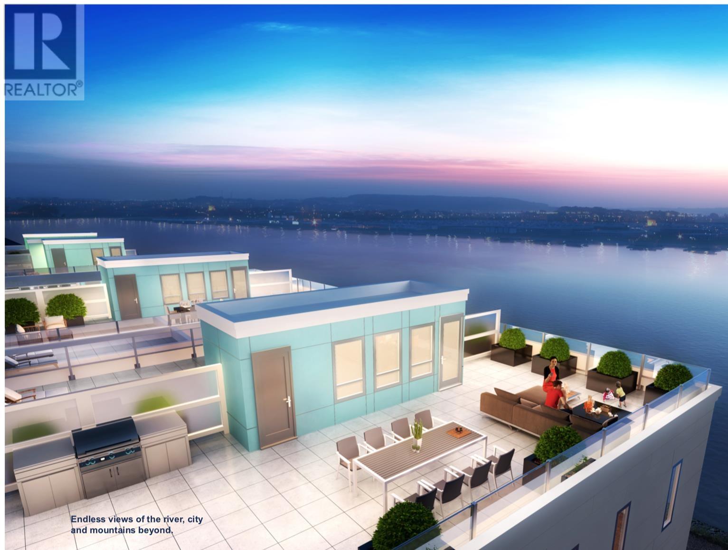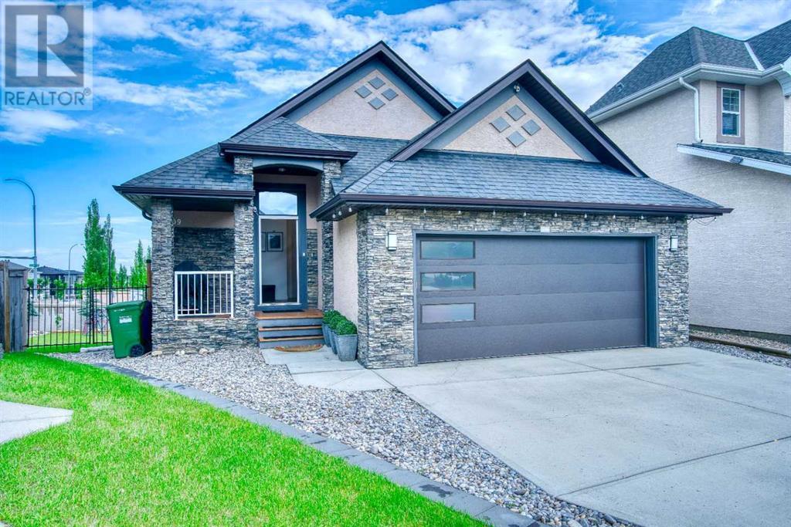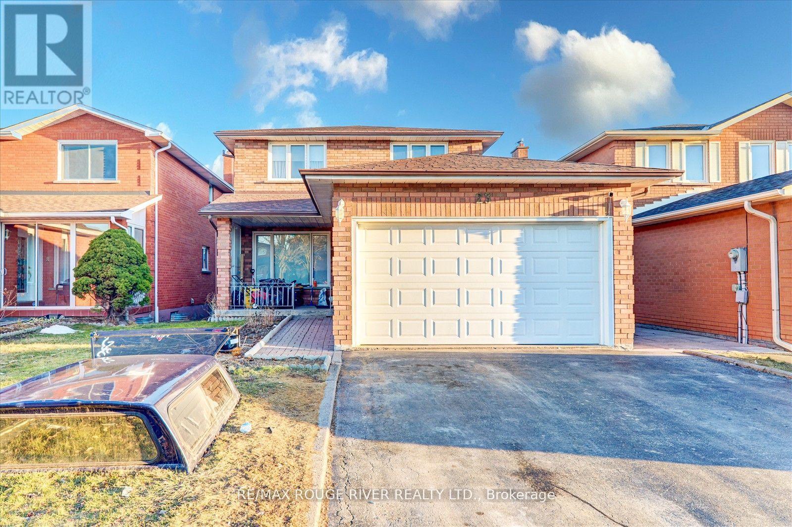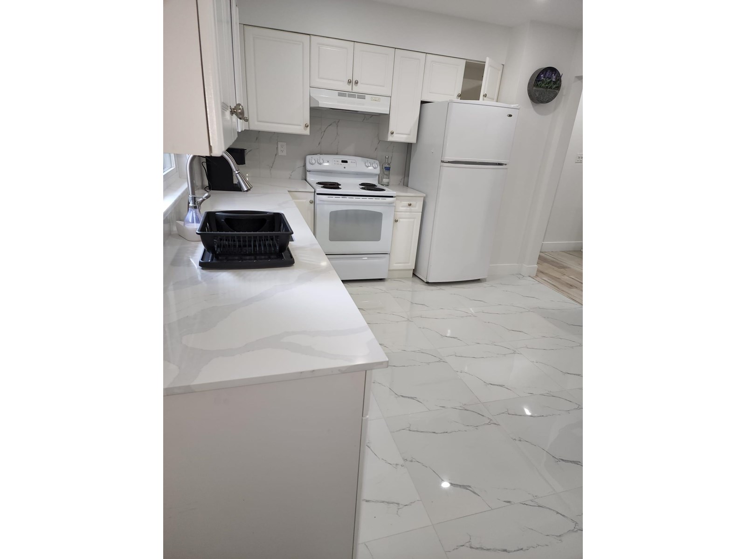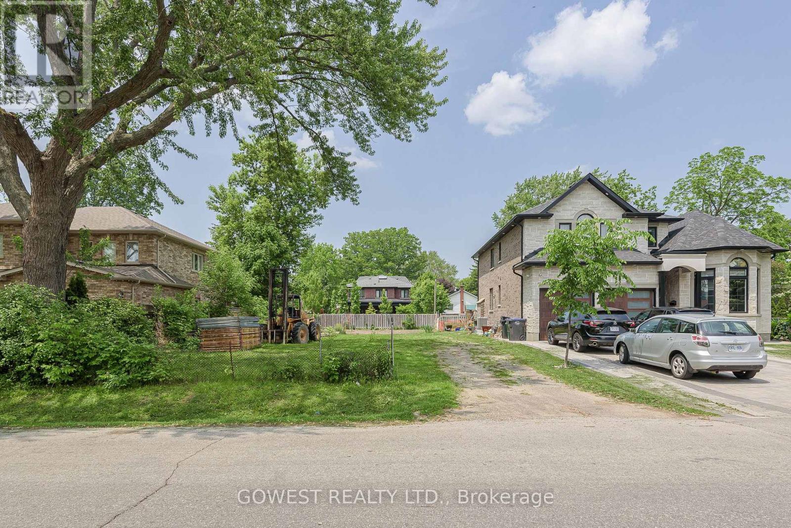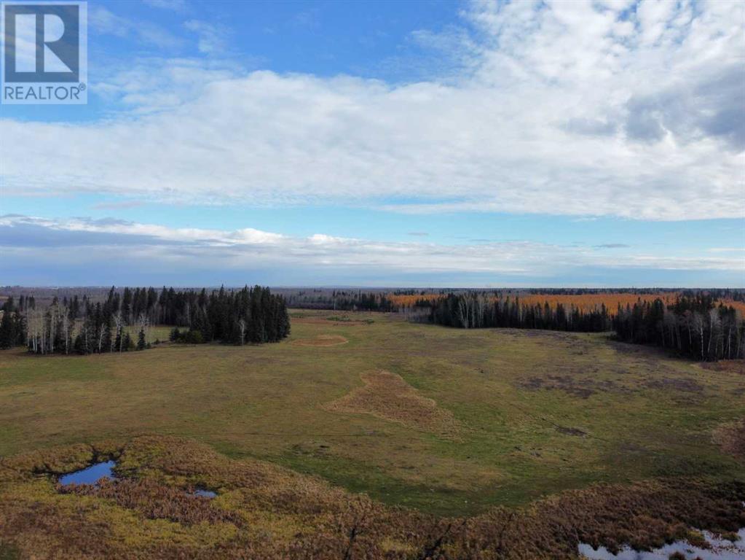3567 Delblush Lane
Langford, British Columbia
Welcome to this beautifully constructed newer built home on an idyllic West Coast street! This home has everything that the modern family could need including a sun drenched back yard and a legal one bedroom suite over the garage! On the main level you will be impressed by the natural light coming through to a large island and tastefully designed kitchen. There is also an office on the main level perfect for working from home! Upstairs you will find 3 generously sized bedrooms including an expansive master bedroom with a walk through closet and spa like ensuite. Access to the completely self contained one bedroom suite is also available through the upstairs of the main home. The suite has its own outside access and rents for $1740 a month. This location is absolutely ideal being walking distance to Red Barn Market and everything that the emerging Royal Bay community has to offer! Don't hesitate to view this well priced newer home in the perfect Westshore location! (id:60626)
Exp Realty
1716 Georgian Heights Boulevard
Waubaushene, Ontario
Welcome To This Beautifully Designed, Meticulously Maintained, And Inviting Custom Bungalow Nestled In An Exclusive Subdivision, Offering A Perfect Blend Of Elegance, Comfort, And Tranquility. Step Inside To Discover An Open-Concept Main Level With Engineered Hardwood Flooring, A Striking Cathedral Ceiling, And A Stunning Floor-To-Ceiling Gas Fireplace With Brick Stone That Creates A Cozy And Sophisticated Ambiance. The Home Is Flooded With Natural Light Through Extra-Large Windows, While The Beautifully Upgraded Kitchen Features Soft-Close Drawers, Neutral Colour Cabinets, Stainless Steel Appliances, And A Spacious Island, Making It The Heart Of The Home. The Main Floor Laundry Room Has Been Thoughtfully Updated, Offering Direct Access To The Oversized Garage For Added Convenience. From The Dining Room, Walk Out To A Deck Overlooking Picturesque Perennial Gardens And A Peaceful Wooded Tree Area—A True Paradise Where You Can Unwind And Soak In The Serenity. This Home Boasts Three Generously Sized Bedrooms On The Main Level, Including A Primary Suite With Its Own Ensuite, Along With A Second Full Bathroom. The Lower Level Expands The Living Space With A Large Bedroom, A Bathroom, And A Spacious Family Room With A Walkout To A Patio Featuring A Hot Tub—Perfect For Relaxing In A Serene Environment. The Walk-Up Basement Offers Incredible In-Law Potential Or A Fantastic Layout For Multigenerational Living, With A Kitchen Rough-In And Extra-Large Windows That Fill The Space With Light. With A 200-Amp Electrical Panel And A Partially Finished Layout, The Basement Provides Endless Possibilities. Ideally Located With Easy Access To Highway 400 And Highway 12, This Home Is Close To Golfing, Skiing, Trails, And All Amenities, And Near Orillia, Coldwater, And Midland—Making It The Perfect Retreat For Those Seeking Both Luxury And Convenience. Don't Miss The Opportunity To Make This Meticulously Crafted Home Yours! (id:60626)
Royal LePage - Your Community Realty Brokerage
230 Bow Ridge Court
Cochrane, Alberta
This fully renovated walkout home in a quiet Cochrane cul-de-sac backs directly onto green space with gated access to the community sports field. Surrounded by lush landscaping, gardens, and curb-edged pathways, the 5-bedroom, 3.5-bathroom home offers nearly 4,000 sq ft of thoughtfully upgraded living space—including a fully finished basement designed for versatile indoor-outdoor living.The main floor blends warmth and function, centred around a striking double-sided stone fireplace linking the living and dining areas. The chef-inspired kitchen (2018) features granite counters, a 48” built-in KitchenAid fridge/freezer with ice and water, dual 30” Dacor wall ovens, a 36” Dacor gas cooktop, Bosch ultra-quiet dishwasher, Vent-A-Hood range, and a Panasonic Prestige microwave. Timeless cabinetry, under-cabinet lighting, and stylish finishes complete the space.Off the entry are two bright offices—perfect for remote work or creative pursuits. One was professionally customized in 2021 with built-in cabinetry and a quartz desk. Rich hardwood floors, large windows, and triple-pane exterior doors (2023) add to the home’s inviting feel. A front porch and powder room near the garage entry offer additional convenience.Upstairs, a vaulted bonus room creates a flexible family zone. The spacious primary suite includes a custom walk-in closet (2018) and a fully renovated ensuite with quartz double vanity, tiled shower, soaker tub, and heated floors. Two additional bedrooms share another beautifully updated full bath.The walkout basement adds in-floor heating, two more bedrooms, a full bathroom, and a kitchenette with under-counter fridge and built-in microwave. Step into the glass-enclosed sunroom (2019) through a 13' sliding door—perfect for morning coffee or quiet evenings overlooking the yard.Additional Features & Upgrades:Roof replaced (2021)Large triple pane windows and new exterior doors (2023), custom blinds & drapes throughout.Two high-efficiency Lennox furnaces with built-in dehumidifiers (2018)Two Comfort Aire 2.5-ton A/C units (2023)NTI condensing boiler & timed hot water recirculation (2018)Oversized insulated garage with 50,000 BTU Big Maxx heater.Widened driveway & rear gate walkway (2020)Curb-Ease concrete edging (2023) around yard.Keter Artisan 7x7 resin shed (2022)Whole-home speaker system with outdoor zones,Kenmore Elite washer/dryer with steam.Located steps from parks, pathways, and everyday amenities, this home combines high-end finishes with peace-of-mind upgrades—offering truly move-in-ready living in one of Cochrane’s most established communities. (id:60626)
Exp Realty
25 Sydney Circle
Vaughan, Ontario
Welcome to Spacious Freehold End-Unit Townhouse Built By Treasure Hill. Airy Sun-filled South View With Upgraded High End Details Throughout. 2262 Sf of Total Living Space. Stunning Open Concept With 10' Smooth Ceiling On Main Floor And 9' On 2nd Level. Freshly Painted. Modern Light Fixtures & Pot Lights Throughout. California Shutters And Roller Shades For All Windows. European-Inspired Kitchen With Large Waterfall Counter Top and Custom Backsplash. Smart Touch Screen Fridge Brings Cooking Experience. Abundant Natural Sun Filled Living Area For Family Enjoyment. W/O Dining Rm To Deck. Master Bedroom With 5Pc Ensuite & Oversized Walk-In Closet W/ Window. Finished Ground Floor Offers Additional Bedroom W/ 2Pc Ensuite And Heated Floor. Separate Entrance For Potential Income. Directly Access To Large Size Garage. Minutes From Hwy 400, Shops, Public Transit, Schools, Wonderland, Vaughan Mills, & Much More! (id:60626)
Homelife New World Realty Inc.
48 Closson Drive
Whitby, Ontario
Beautiful and Spacious 2468 sq feet /four bedroom detached home, better then double garage in Whitby! for sale -can be yours-Must See For awesome price, location( Near Hwy 412 ,which joins 401 and 407 for quick access of both highways). This upgraded home offers standout features that rival many double garage models: No side walk, California shutters on all windows/doors, 9 foot ceiling in main floor and basement, fenced backyard, front interlocking for curb appeal. Smart layout and Ideal for modern family living. Freshly painted, hardwood floors, big windows and huge basement. All stainless steel appliances and big island in kitchen. Mudroom on main floor and laundry on second floor. Book your appointment soon to see and buy your dream home. (id:60626)
RE/MAX Ace Realty Inc.
Sl7 10333 River Drive
Richmond, British Columbia
Look no further! parc portofino by reputable builder DAVA developement, offer premium waterfront living in richmond. This modern collection of stacked homes offer spacious 3 bedroom. with 9 ft high ceiling, open kitchen, lux appliances, quartz countertops, laminated hardwood flooring, secured 1 EV and 1 regular parking. (id:60626)
Nu Stream Realty Inc.
109 Aspen Stone Place Sw
Calgary, Alberta
Click brochure link for more details. Welcome to 109 Aspen Stone Place SW.Nestled in the heart of Aspen Woods, this beautifully appointed home offers elegance, convenience, and thoughtful design at every turn. Located on a quiet cul-de-sac pie lot, this residence provides a private retreat just steps from educational institutions.From the moment you arrive, you’ll notice the stunning curb appeal and new insulated smart garage door—complete with front-yard monitoring and automatic closing. Interior Highlights:•Soaring ultra-high vaulted ceilings that flood the main living spaces with natural light•Bosch stainless steel appliances, modern finishes, and a chef-inspired kitchen•Double-sided gas fireplace warming both the main living room and luxurious master bedroom•Master retreat complete with walk-in closet, spa-like ensuite with soaker tub and separate shower•Four full 4-piece bathrooms, all featuring bathtubs•A fully renovated basement offering two additional bedrooms, an office, two recreation rooms, a fireplace, and a second laundry room. Outdoor & Smart Features:•Professionally landscaped backyard oasis with extended patio, built-in kids’ playground, and sprinkler system•10-second walk to a public playground and a Montessori preschool•Solar panel system that not only eliminates electricity bills but also generates income•Full Google Smart Home integration—control your lights, ceiling fans, garage door, and security cameras with ease•Backyard storage shed and thoughtful upgrades throughout for modern convenienceLocation Perks:•Minutes from Aspen Landing Shopping Centre for groceries, dining, and boutique shopping•Direct access to Stoney Trail•Close proximity to Westside Recreation Centre and the West LRT Line (id:60626)
Honestdoor Inc.
23 Jackman Crescent
Vaughan, Ontario
Beautiful, Bright, Spacious Detached 4 bed room and 3 bed room basement with separate entrance & total 5 washrooms on a desirable Neighbourhood heart of West Woodbridge. Basement newly done in 2023. Separate washer and dryer main and basement. This stunning home with cozy charm, from the moment you step through the front door, you're greeted by an open designed for both relaxation and entertaining, Offering a spacious and functional layout. Enjoy the convenience of being close to good schools, public transit, major highways, shopping, restaurants, community centers, and places of worship. Don't miss this incredible opportunity to own a bright and inviting home in a prime location! (id:60626)
RE/MAX Rouge River Realty Ltd.
15720 Aster Road
Surrey, British Columbia
This 4 bed / 2 bath fully renovated house sits on a quite street but steps away from shopping and bus stop in South Surrey. This property is private with fully fenced backyard with 2 sheds in the back with laneway access and sits on over 5000sf lot for this portion of the duplex. House was fully renovated and has a 1 or 2 bed unauthorized suite to help with mortgage payment. Priced to sell and nothing to do but move into this house with a southwest facing backyard. (id:60626)
RE/MAX City Realty
214 5289 Cambie Street
Vancouver, British Columbia
Welcome to Contessa. Central location sit on Cambie/37th Ave in Vancouver south. 6-level concrete building with tons of custom design. 9´high ceiling, NW facing with no noise from Cambie. Miele Appliances, A /C, huge size of windows to enjoy the sky. Walk distance to Queen Elizabeth Park, Skytrain, Dr Annie B Jamieson Elementary School Eric Hamber Secondary School Suitable unit for an all family. Call today to arrange your private showing & Don´t miss this nice unit. Open House: Sat 2-4PM (id:60626)
Lehomes Realty Premier
75 Troy Street
Mississauga, Ontario
Rarely does a vacant lot in Mineola become available! This 50 x 132 ft parcel is nestled among stunning million-dollar homes, offering an exceptional chance to create your custom residence in one of the most sought-after neighborhoods. Surrounded by brand-new builds on both sides, this is a prime location for a luxurious family home. (id:60626)
Gowest Realty Ltd.
Ne 28-70-6-W6
Rural Grande Prairie No. 1, Alberta
Looking for a gorgeous property with enough land to provide space and privacy from neighbors for your new dream home? Have you always wanted the option of owning cattle or horses, or are you considering developing a beautiful acreage subdivision close to Grande Prairie? This magnificent 133-acre parcel is currently zoned Agricultural (most flexible zoning), is less than 5 minutes south of Grande Prairie, and would be an ideal property for any of these opportunities! Scenic terrain offers rolling pasture and mature forest of pine, spruce and poplar with sandy ridges and hills throughout. Property is bordered by crown land to the East (currently used by the Wapiti Nordic Center) and crown land to the South (currently used as a grazing lease). From a development perspective this location has everything: proximity to town, scenic terrain with great building sites, excellent access, wells in the area and municipal servicing potential. Take the short drive out to visit this one-of-a-kind property! (If you plan on exploring the land, please let your realtor know so quick notice can be given to neighboring landowner who is currently grazing cattle on this property). (id:60626)
Royal LePage - The Realty Group

