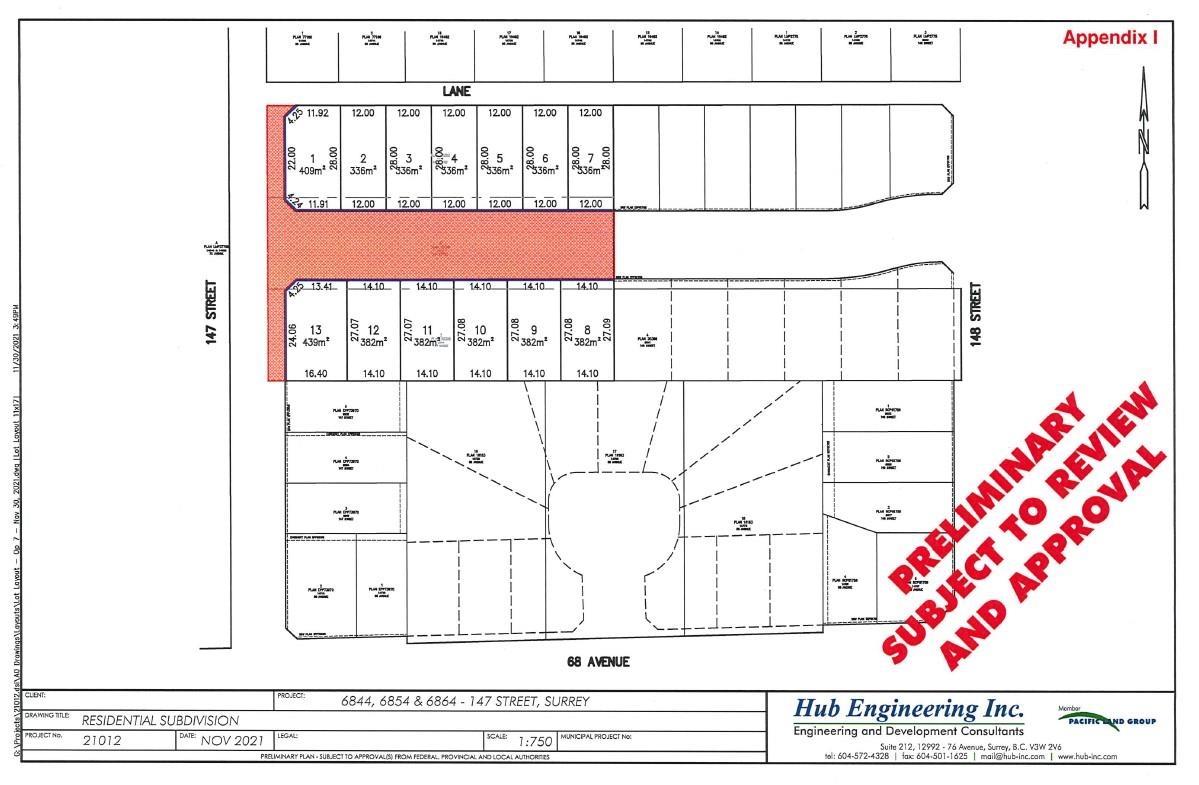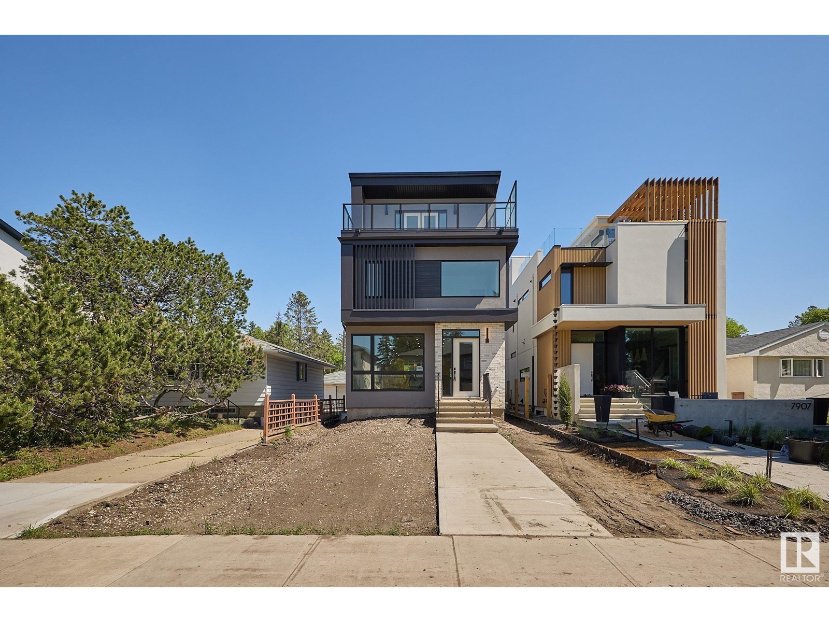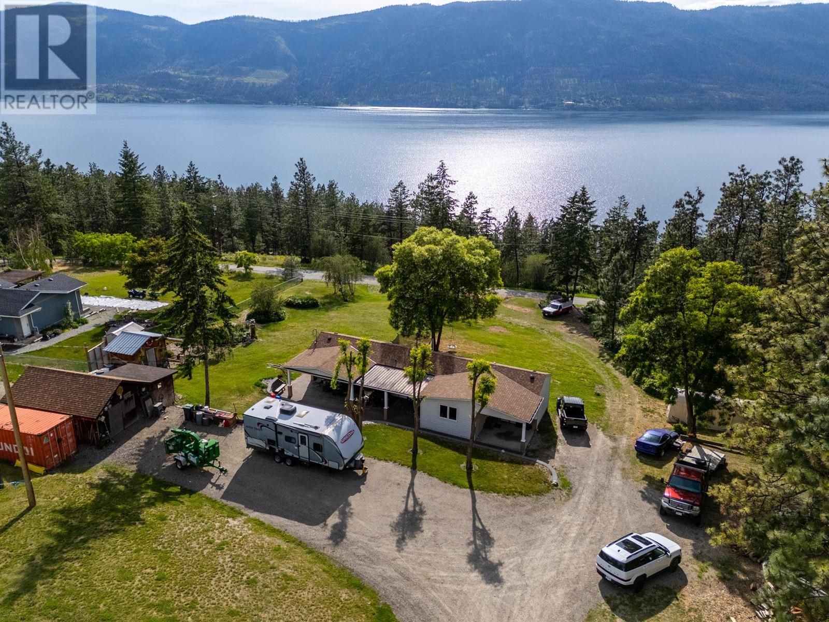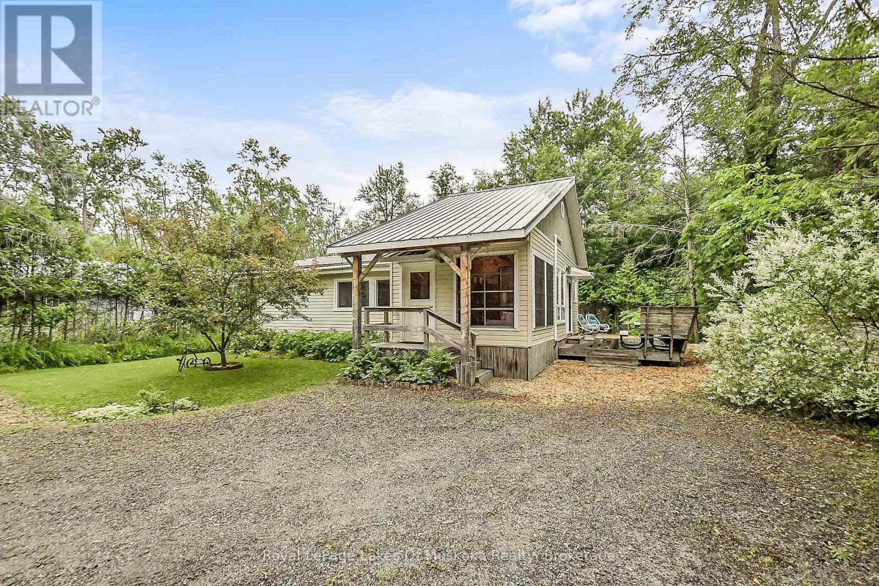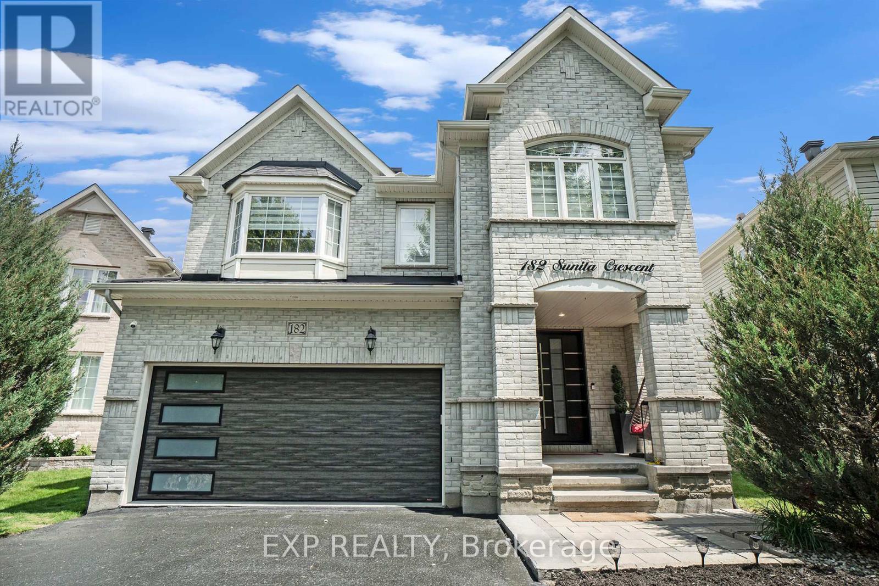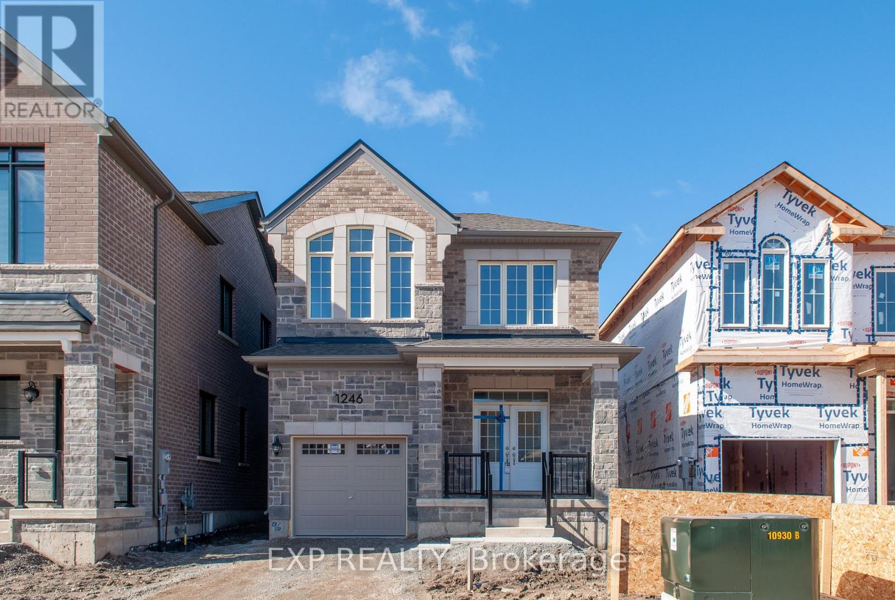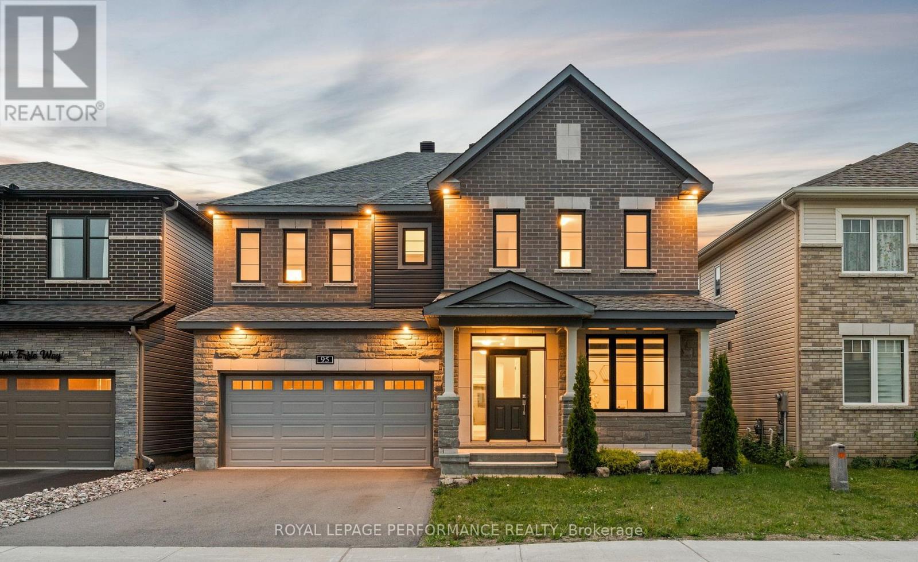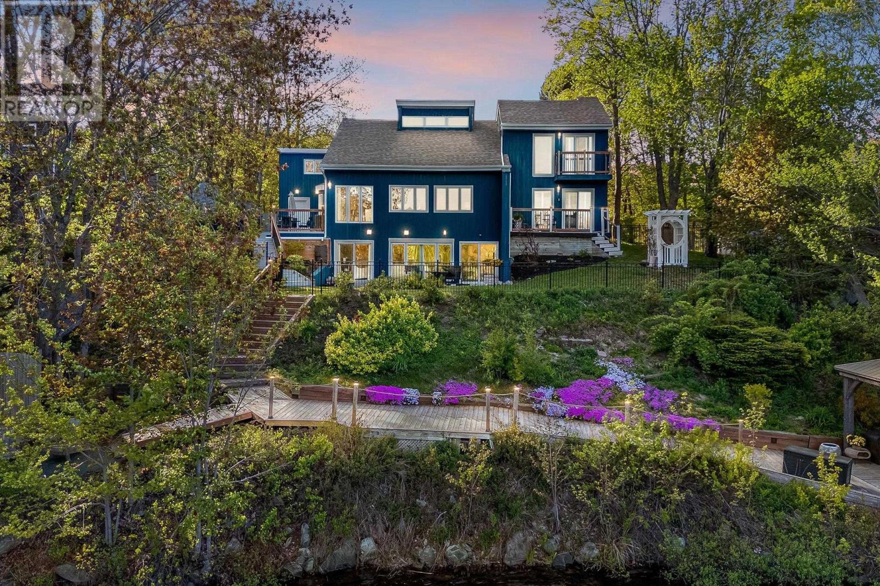13069 Old Yale Road
Surrey, British Columbia
Centrally located close to shopping and recreation this vacant 10,750+ sq.ft lot offers buyers a great location to build their dream home. (id:60626)
RE/MAX Real Estate Services
Lt.2 6864 147 Street
Surrey, British Columbia
New Subdivision in highly sought-after neighborhood in Sullivan. Lot will be Fully serviced in 4-5 months. Lots will allow 3 level homes with legal suite & also you can build side by side duplex home with garden suite. Great opportunity to build your Dream Home in this quiet and Desirable location close to schools, parks, gurdwara, golf courses and offers easy access to all major routes. (id:60626)
Royal LePage Global Force Realty
Sutton Group-Alliance R.e.s.
7909 119 St Nw
Edmonton, Alberta
Stunning new 2.5-storey luxury infill in Belgravia! Look at that river valley view from the third-floor balcony! The main floor impresses with 10' ceilings, a glass-enclosed den, sleek central living space, & a chef’s kitchen with dual sinks, a sit-up island, & full dining area. Upstairs offers 3 spacious bedrooms, laundry, a 4pc jack-n-jill bath, & a luxe primary suite with a huge walk-in closet & spa-style ensuite. The top floor features LVP flooring, a half bath, & a versatile flex space with glass railings & panoramic views. The basement has 9' ceilings, a separate side entrance, & is roughed in for a 2-bedroom legal suite. Additional features: rear deck, double detached garage, solar panel/EV charger rough-ins. Walk to U of A, LRT, parks, top schools, & trails. A rare opportunity to own an elevated new build in one of Edmonton’s most prestigious neighbourhoods. Excellent school catchments for the kiddos & a prime landing spot! (id:60626)
RE/MAX River City
5574 Stubbs Road
Lake Country, British Columbia
1.1 acre property in the Okanagan Centre area of Lake Country! The property is outfitted with a 980 sq.ft. 2 bedroom, 1 bathroom residence with a large covered patio space to enjoy the lake-views of Okanagan Lake ahead.This could be the perfect opportunity to potentially build on a large 1+ acre lot while having a spot to stay while you build your home. Location is key here, with Stubbs being on a quiet no-thru road, and being located just to the South of the prestigious Lakestone development. You are located just minutes from all of Lake Country's amenities and a quick drive to downtown Kelowna via Glenmore Road, but are still situated on an absolutely private lot in a rural area. There is also frontage off of Finch Road below, leading to a rare opportunity to potentially choose your desired access point. On septic and city water! (id:60626)
Sotheby's International Realty Canada
195 Montgomery Road
Drummond/north Elmsley, Ontario
Beef and hay farm on 292 acre farm consisting of 100 acre hay fields and 80 acres of pastures. No pesticides used for 35 yrs, with cattle manure providing fertilizer. Soils are sandy loam and clay flats. Land also has 3 acre clean sandpit, for personal use. Two barns, one converted to 5-car garage. Big, welcoming farm home with upper and lower verandahs overlooking the peaceful countryside. Interior of home features ash hardwood floors and trim that was cut from the farms woodlot. Livingroom large windows and treasured solid-wood pocket doors opening to comfortable family room. Formal dining room offers gorgeous built-in buffet with display shelves. Spacious eat-in kitchen with extra prep areas, pine cabinetry, woodstove and inspiring views of the side yard. Kitchen sink has tap that by-passes the water softener. Main floor powder room, mudroom and rear foyer. This century home also has lovely wooden front & back staircases that lead up to sitting area with door to verandah, flex room and three bedrooms, one bedroom with its own door to upper deck. The second floor bathroom includes soaker tub and corner shower. Plus, you will appreciate the convenience of the second floor laundry room. Stairs up to attic that has finishing potential for added room. Insulated basement for storage and has door to outside. New propane furnace Sept 2024. Home rewired 2003 including new hydro panel. Back of property has frontage on side road creating possibility of lot severance. 5 mins to Lanark and 40 mins to Kanata. (id:60626)
Coldwell Banker First Ottawa Realty
1005 Kirby's Beach Road
Bracebridge, Ontario
Includes 1009 Kirby's Beach Road!! A Rare Opportunity! Discover a property that truly has it all perfectly blending indoor luxury with outdoor serenity. This exceptional custom-built home offers ideal spaces for family gatherings, gardening adventures, and starlit bonfire nights. Eco-Conscious & Low Maintenance: Equipped with solar panels that reduce utility costs and generate income, a metal roof, and vinyl siding for hassle-free upkeep. Prime Location: Just a short stroll to Kirby's Beach and the pristine waters of Lake Muskoka and offering private pool, hottub and sauna. Impeccably Designed: Lovingly maintained since construction, featuring:A cozy Muskoka room, Spacious primary bedroom with ensuite and walk-in closet, Two additional well-sized bedrooms, Generous foyer with ample storage, Bright interiors with large windows throughout. Warm & Welcoming Interiors: Open-concept layout anchored by a central woodstove that radiates charm and comfort. Sunlight pours in, creating an inviting ambiance. Functional & Flexible Layout: Boasting 3 bedrooms and 2 full bathrooms, plus a sauna accessible via the Muskoka room. (id:60626)
Royal LePage Lakes Of Muskoka Realty
1009 Kirbys Beach Road W
Bracebridge, Ontario
Includes 1005 Kirby's Beach Road!! Two Homes, One Exceptional Opportunity! Unlock the potential of this versatile property, ideal as a personal residence, multigenerational family retreat, or a savvy income investment. Meticulously maintained and thoughtfully appointed, it combines charm, efficiency, and low-maintenance living. Property Highlights: Durable Exterior: Metal roofing and vinyl siding offer worry-free upkeep for years to come. Smart Systems: Enjoy modern comfort with three heat pumps for year-round climate control and a septic system installed in 2014. Inviting Interiors: Vaulted ceilings add a sense of spaciousness and charm, with two cozy bedrooms, a full bathroom, and a dedicated laundry room for daily convenience. Prime Muskoka Location: Just steps to Kirby's Beach and the shimmering waters of Lake Muskoka perfect for swimming, boating, and unwinding in nature. Energy-Efficient Features: Includes an on-demand hot water system, vinyl thermopane windows, and a fully spray-foamed concrete block crawl space for optimized insulation. Shared Amenities & Unique Ownership Structure: 1005 Kirby's Beach Road shares its water system with the neighboring property, which is also included in this sale providing incredible value while maintaining distinct ownership options. This offering delivers incredible flexibility and lifestyle perks in one of Muskokas most sought-after areas. A hidden gem ready for your next chapter. (id:60626)
Royal LePage Lakes Of Muskoka Realty
182 Sunita Crescent
Ottawa, Ontario
When ordinary just isn't enough, its time to embrace the extraordinary! This exceptional home, inspired by the highly sought-after Aspen model from Monarch Homes, has been reimagined to offer an open, sun-filled main floor that connects spacious rooms. With over 3,000 square feet of living space, this home is a true showstopper. The custom Deslaurier kitchen features a professional-grade gas stove, granite countertops, stainless steel appliances, and extended cabinetry. The oversized island, with built-in storage and a sink, is perfect for casual meals or entertaining. Throughout the home, you'll find luxurious 5 oak hardwood floors, elegant tile work & custom lighting fixtures. The main floor also includes a large, welcoming foyer and oversized windows that fill every room with natural light. Upstairs, you will find a versatile loft space and five generously sized bedrooms. The primary suite features a spacious walk-in closet and a magazine-worthy 4-piece ensuite. The second floor also includes a thoughtfully designed Jack and Jill bathroom for the other bedrooms. With 8 bedrooms and 5.5 bathrooms in total, this home accommodates large families or those who love to entertain. Adding even more value, the property includes a large Secondary Dwelling Unit (SDU) with 3 bedrooms and 2 bathrooms, offering excellent income potential or a private living space for extended family. The SDU features a separate side entrance, providing privacy and convenience for renters or guests. The professionally landscaped exterior includes a partial interlock patio, perfect for outdoor dining and entertaining. Located in the desirable Stonebridge community, this home is within walking distance to schools, parks, and amenities. From the double car garage and cozy gas fireplace to the abundance of natural light, this home is designed for those who appreciate both style and practicality. This rare opportunity wont last long! Step up to the exceptional living experience of Stonebridge today! (id:60626)
Exp Realty
1246 Muskoka Heights
Milton, Ontario
If you are in the market for newer single car detached 4bedroom home with builder done side entrance and fully updated home and on top no side walk, keep reading. Just 1 Year Young with full fence. Make a rec room or rental basement apartment, choice is yours. Hardwood Flooring, Oak Stairs, Side Entrance, Stainless steel appliances and 9' Ceiling on main are all demanding features. Close to Britannia Rd and James Snow gets you to Mississauga in 9 minutes, 407 in 8 Minutes, 401 in 7 minutes. Travel can't get better than this. (id:60626)
Exp Realty
12320 206 Street
Maple Ridge, British Columbia
Northwest Maple Ridge Beauty! Bring your boats, RV, and toys-ample parking available! This charming 3-bed, 2-bath bungalow offers 1,673 square ft of stylish, move-in-ready living all on one level. Recently updated with fresh paint, plush carpets, a brand-new garage door, and air conditioning for year-round comfort. The spacious, open layout is ideal for families, downsizers, or anyone seeking easy, single-level living. Enjoy a private backyard and quiet street in one of Maple Ridge´s most desirable neighborhoods. Located in the Fairview Elementary and Westview Secondary catchments, just minutes from parks, shopping, and transit. Don´t miss this rare gem! (id:60626)
Exp Realty
95 Ralph Erfle Way
Ottawa, Ontario
Welcome to 95 Ralph Erfle Way! This newly buitl beautifully 4-bedroom, 4-bathroom home is located in the highly sought-after community of Half Moon Bay. Offering approximately 3,300 sq. ft. of thoughtfully designed living space (as per builder's floor plan) and with $100k UPGRADES, this home combines modern elegance with functional family living.The main floor boasts soaring 9-foot ceilings and a spacious, open-concept layout perfect for entertaining. It features a private den/home office, a formal living room and dining area, as well as a bright and airy eating area that flows seamlessly from the kitchen. The gourmet kitchen is equipped with high-end stainless steel appliances, a stylish breakfast bar, abundant cabinetry, and direct access to the backyard through sliding patio doorsideal for indoor-outdoor living. Upstairs, the second level features four generously sized bedrooms, three full bathrooms, and a convenient laundry room. Two of the bedrooms enjoy private en-suite bathrooms, and each bedroom includes a walk-in closet for ample storage. The primary suite is a true retreat, showcasing double-door entry, a luxurious 5-piece ensuite with a soaking tub, glass-enclosed shower, double vanity, and a large walk-in closet. This home combines comfort, luxury, and practicality, making it ideal for families looking to settle in a vibrant and growing neighbourhood. Enjoy easy access to parks, schools, shopping, and all the amenities Half Moon Bay & Barrhaven has to offer. A Must See! (id:60626)
Royal LePage Performance Realty
51 Eagle Point Drive
Windsor Junction, Nova Scotia
Welcome to the exquisite lakefront property at 51 Eagle Point Drive, nestled on a peaceful cul-de-sac in Windsor Junction. This stunning home offers a unique blend of tranquility and convenience, with downtown Halifax and the international airport just minutes away, along with easy highway access.This remarkable residence, boasting approximately 3000 sq ft, has been meticulously cared for and epitomizes luxury, style, and comfort. From the moment you enter the foyer, you'll be captivated by the breathtaking views of Three Mile Lake, locally known as Keith's Lake. This impressive home features four bedrooms, four bathrooms, a two-car garage, and the added benefits of a ducted heat pump and municipal water, ensuring worry-free living for years to come. The bright and impeccably clean interior has been enhanced by significant updates in recent years and is sure to impress family and friends alike. The exceptionally functional layout is a standout feature, including a main floor primary bedroom complete with a well-appointed ensuite bathroom. Upstairs, you'll find generously sized bedrooms offering more spectacular lake vistas, a stylish five-piece bathroom, and a comfortable den perfect for movie nights or as a flexible living space. The lower level provides a walkout with abundant natural light and effortless access to the lake. The outdoor area is an entertainer's dream and a private haven. This property offers the best of all seasons with year-round enjoyment on the lake, whether it's swimming, paddling, or skating, making a separate cottage unnecessary. We invite you to call your preferred Realtor today to schedule a viewing and experience the allure of 51 Eagle Point Drive firsthand. (id:60626)
Exit Realty Metro


