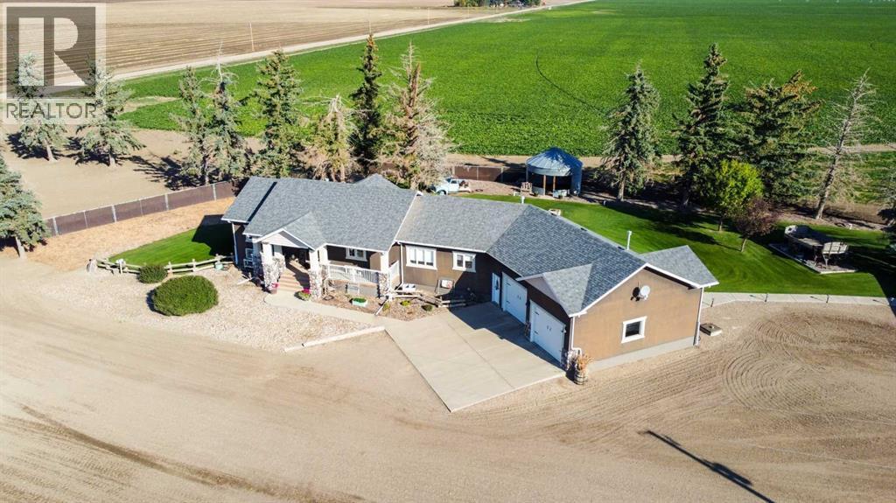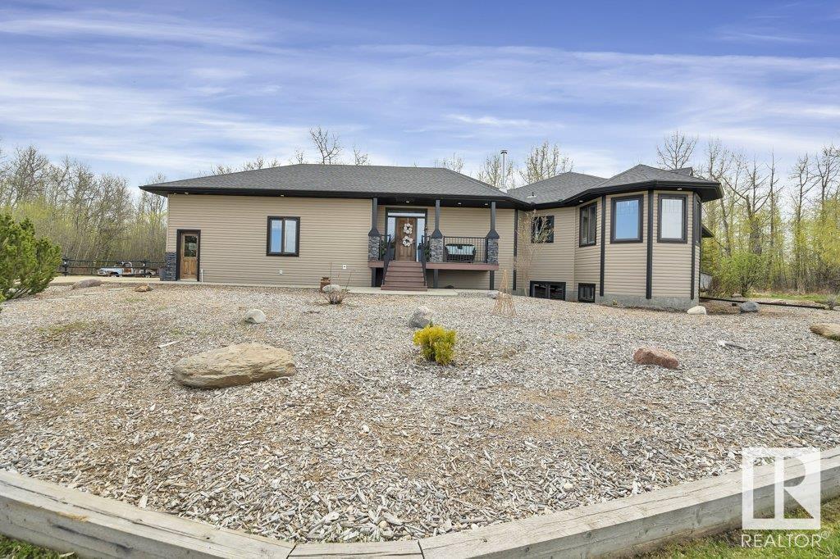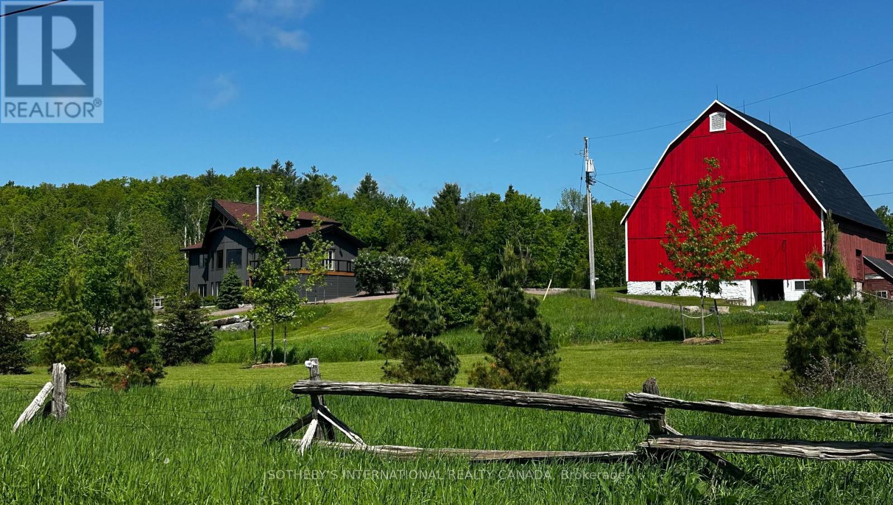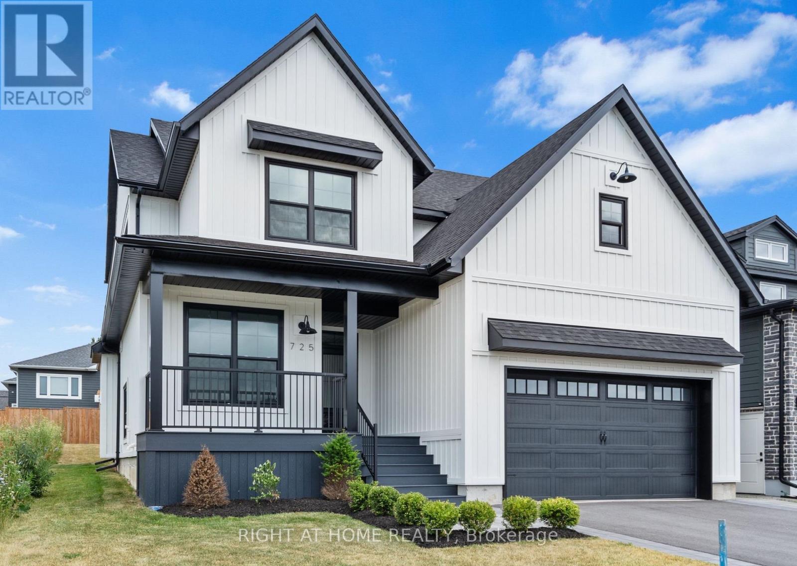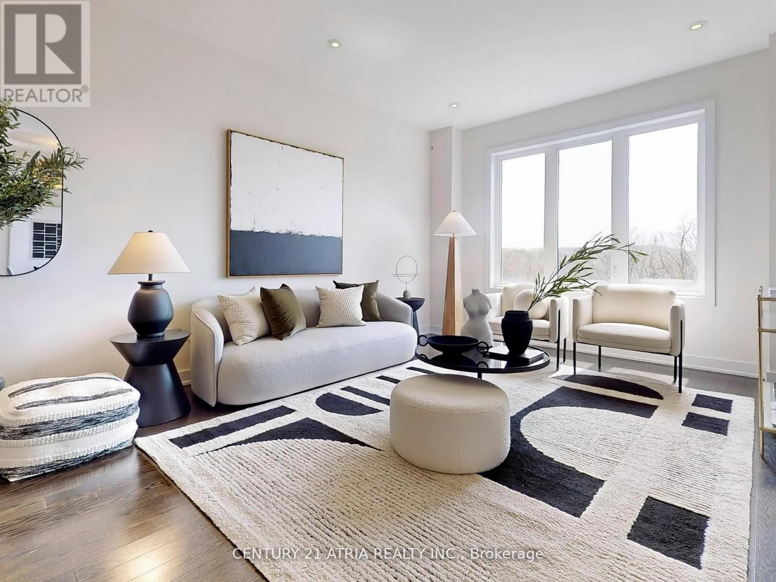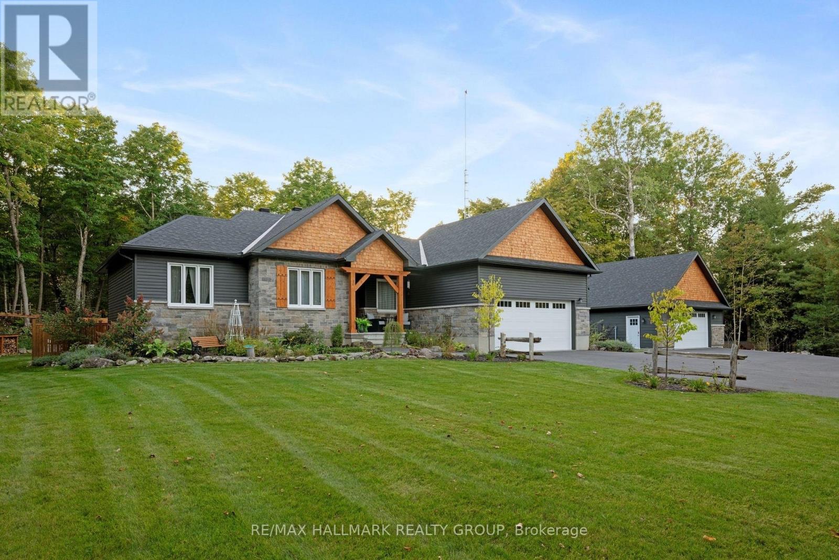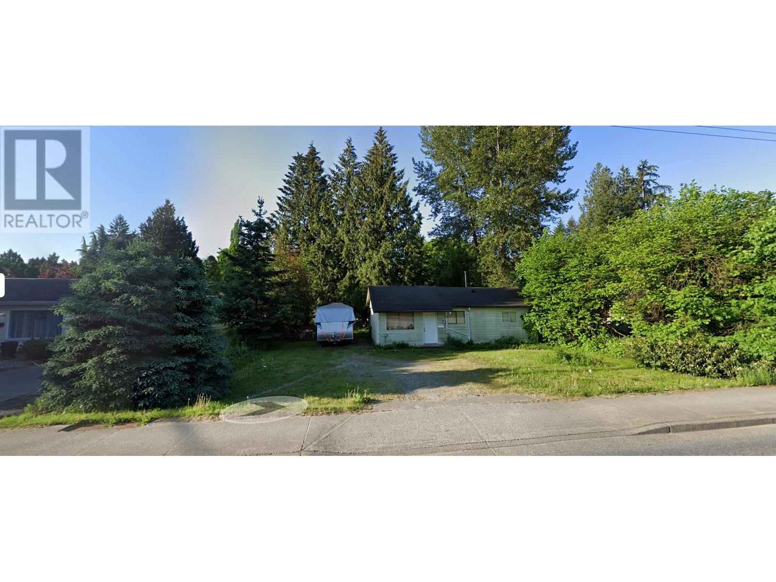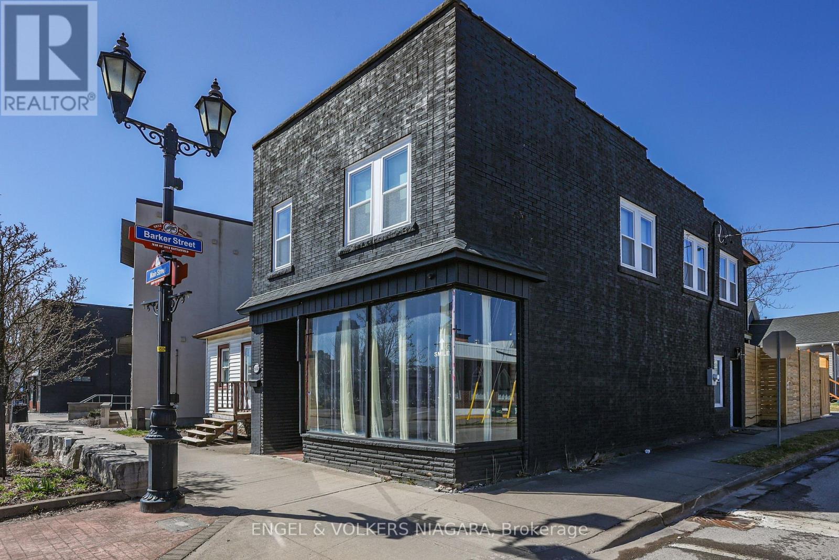100049 Rng Rd 184
Taber, Alberta
Looking for that perfect acreage to call home? Then this is it! This 7.86 acre parcel offer a prestine bungalow home, a large heated shop with 5 overhead doors, a 73'x51' quonset and 6 sheds. Step inside and you'll notice right away, the show stopping floor-to-ceiling rock fireplace, tray ceiling, and plenty of large windows that flood the space with natural light. The open concept main floor allows for easy family gatherings. The kitchen with 1/4 sawn oak cabinets, hosts an ample workspace with a island, a generous pantry, and top-notch stainless steel appliances. Plus, in 2020, the main floor was made even more inviting by giving it a fresh coat of paint, replacing the trim, and adding new tile in the kitchen, master ensuite, and laundry room. Along with new vinyl plank and lino flooring for that extra touch of elegance. The patio doors lead out to a deck complete with trex decking, which overlooks a private yard with a grain bin Gazebo that's perfect for entertaining and showcasing some charming antique pieces in the summer. You'll find the primary bedroom on one side of the home with a second bedroom and nice sized laundry on the other. The primary bedroom has a 3pc ensuite with claw tub for soaking after a long day and a walk in closet. The main floor also has a 4pc bathroom with large linen closet and features a barn wood wall. Head downstairs, and you'll find two more generously sized bedrooms with good sized closets, a cozy family room, perfect for family movie night, a 3pc bathroom, a huge amount of storage space plus and office/hobby room. A few more features can be found such as AC, built in speakers, shingles from 2020, a new kitchen stove and water tank. You'll find the attached heated garage more than convenient with a floor drain as well. The shop is just under 4,000 sq ft and is the perfect place to work on, build or store any motor vehicle or just to hang out in and is equipped with a welder and air compressor. On the property you'll also notice a couple of antique trucks that make a great photo back drop, some fuel tanks and an irrigation wheel mov as well. This is one of those properties you simply must see to appreciate. It's all located 18 kms west of Taber. (id:60626)
RE/MAX Real Estate - Lethbridge (Taber)
49274 Rge Road 274
Rural Leduc County, Alberta
70.36 acres with a Gorgeous custom built 2088sq/ft home. ICF construction from basement to roof. Power gate at the entrance with trees along the driveway keeping the property private. The house has a Double Attached Garage that is metal cladded inside, tall ceilings, cement floor, and in-floor heat. The main floor has an open concept Kitchen, Living Room, and Dining Room with beautiful pine log finishing, vaulted ceiling, and lots of windows for natural light. Two bedrooms are also on the main floor, including the primary with its own 5 piece ensuite bathroom and walk-in closet. A Den/Office, 4 piece bathroom, Pantry, and Laundry room conclude the Main floor. The basement has in-floor heat, 3 bedrooms, a rec room, gym, 3 piece bathroom, storage room, and a family room with a wet bar. Also on the property is a fully finished workshop with 3 overhead doors, in-floor heat, and has solar panels. Fenced and cross fenced with water and shelter for animals. Good farmland currently in hay. (id:60626)
RE/MAX Real Estate
2965 Centre Line Road
Marmora And Lake, Ontario
This home simply cannot be missed. Discover a private 23-acre sanctuary featuring a beautifully renovated four-bedroom, three-bath raised bungalow that offers a rare blend of modern comfort and rustic charm. Nestled amidst rolling country hills, this residence boasts soaring ceilings, floor-to-ceiling windows, and a loft-style primary bedroom with an ensuite and walk-in closet.The newly finished walk-out basement includes a spacious family room, an additional bedroom, a den, a full bathroom, laundry room, and a stylish mudroom leading to a new stone patio. With Starlink and available BellFibe high-speed internet, this rural retreat is fully connected for modern living.Extensively updated with care and craftsmanship, upgrades include new Hunter Douglas blinds, a statement chandelier, new flooring throughout, a new hot water tank, sump pump, driveway, wraparound deck, and front porch. The home also features a newly built under-deck storage area, a new front door, exterior lighting, siding, and beautifully designed decorative Scots pine trusses inside and out.Outside, enjoy five acres of landscaped parkland, 35 newly planted mature trees, and your own forested walking trail. A restored 18th-century red barn is ready for use as a hobby farm, event space, or creative studio. Additional features include a large 50' x 70' barn with updated lighting, power outlets, workshop benches, and ample storage perfect for animals, equipment, or entrepreneurial ventures.Whether you're dreaming of a peaceful family home, hobby farm, or a charming live-work estate, this one-of-a-kind property offers timeless country living with thoughtful modern upgrades. Just two hours from Toronto, this stunning retreat is near Moira Lake, Crowe Lake, and Bon Echo Park. Enjoy fishing, boating, and scenic trails just minutes away. With nature all around, this is peaceful Ontario livingperfect for adventure, relaxation, and lakeside escapes. (id:60626)
Sotheby's International Realty Canada
725 Squirrel Hill Drive
Kingston, Ontario
Welcome to your dream home! This never lived in modern farmhouse masterpiece offers 4 spacious bedrooms, a home office, and 3.5 baths, all just steps from a brand-new park, scenic trails, and surrounded by other executive homes. Inside, you'll be greeted by 9-foot ceilings, and the open-concept layout leads you into a well-appointed kitchen packed with Dovetail cabinetry, quartz counters, a 10-foot island, a custom wood canopy range hood, crown molding, and a built-in desk. The main floor also features a bright laundry room with direct access to your double car garage. Wide plank engineered hardwood flooring flows throughout, accented by a cozy gas fireplace and a stunning mix of modern lighting, including chandeliers, gooseneck sconces, and recessed lights that keep the space glowing even after sunset. Upstairs, discover four generous bedrooms with wide plank engineered hardwood flooring, stylish bathrooms, and ample closet space. The primary suite boasts a walk-in closet and an elegant ensuite. The lower level has a bathroom and is finished with vinyl plank flooring ready for your dream home theatre, golf simulator, or ultimate chill zone! From top to bottom, this custom home delivers high design, thoughtful details, and quality workmanship. Give me a call and come see it for yourself! (id:60626)
Right At Home Realty
19625 Park Road
Pitt Meadows, British Columbia
Spacious, Well-Maintained Family Home in Peaceful Cul-de-Sac. This beautifully maintained 1,727 SF family home sits on a generous 5,987 SF lot in a quiet, family-friendly area. Boasting a prime location, it's just steps away from major shopping, transit options, and the Golden Ears Bridge for effortless commuting. The unique split-entry layout features 4 spacious bedrooms and 2.5 bathrooms, perfect for growing families. Recent upgrades include: Gazebo & laundry room (2020) New fence (2021) Updated plumbing & water pipes (2022) New stove fan & dishwasher (2022) Brand-new LG fridge (Dec 2024). 3 minutes walk to elementary school. Don't miss this opportunity. Open House Sat Jul. 26 & Sun Jul.27 1:00 PM to 3:00 PM (id:60626)
Interlink Realty
105 Anchusa Drive
Richmond Hill, Ontario
A Rare-Find Stunning Townhome Back To Oak Ridges Moraine With Spectacular Tree Top View. Urban Town From Award Winning Aspen Ridge Homes. Kettle Lakes Club On Bayview. S/S Appliances. Open Concept Dining Area & Family Rm. Hardwood Floors Throughout and 9 Feet Celling On Main. 9-foot ceiling For 2nd & 3rd bedrooms. Upgraded Pot Lights On Main. Master Bedroom 4 Pc Ensuite With Upgraded Freestanding Tub, His & Hers Closet. 2nd Bedroom W/O To Balcony. Upgraded private Deninside Master bedroom. Enjoy the outdoors with a 5-minute walk to Lake Wilcox, Sunset Boardwalk, Bethesda Trail, Water Park, and Skatepark, as Well as the Oak Ridges Community Centre Pool, Located Just Across Bayview Avenue. Don't Miss The Opportunity To Call This Your Home, Where Suburban Tranquility Meet Contemporary Convenience . A MUST SEE PROPERTY! (id:60626)
Century 21 Atria Realty Inc.
691 Ebbs Bay Road
Drummond/north Elmsley, Ontario
Welcome to 691 Ebbs Bay Road, a meticulously maintained retreat with over 4 acres nestled in the heart of lush forests near Carleton Place. This home blends modern comfort with a peaceful, outdoor lifestyle. The expansive driveway leads to two garages and plenty of extra parking, while the backyard is an entertainers dream with a fenced-in pool, fire pit, jacuzzi, and covered patio all surrounded by beautifully manicured gardens. Inside, the open-concept living space features a cozy fireplace and a sleek, modern kitchen with a wrap-around island for family meals. The main floor includes three bedrooms, with the primary offering an ensuite bathroom, complete with a glass shower and soaker tub. Downstairs, the finished basement provides a full bathroom, a Murphy bed, a game room, brick fireplace, wet bar and enclosed and ventilated cigar lounge, and flexible space for extra living or entertainment. Located just a short drive from Carleton Place, this property offers the perfect mix of privacy and convenience, with access to local schools, shops, and the serene Mississippi Lake. (id:60626)
RE/MAX Hallmark Realty Group
7433 Barrymore Drive
Delta, British Columbia
Nestled in nature with the Delta Nature Reserve's trails at your back door, this beautiful rancher w/ walk-out basement offers the perfect blend of tranquility & convenience. Boasting 5 bdrms & 3 bthrms including a massive 1,200 square foot 2 bedroom suite w/ separate laundry, this home is ideal for multi-generational living or rental income. The cozy gas fireplace adds warmth to the inviting living space, while the suite's walk-out access leads to a low-maintenance backyard featuring a spacious sundeck, multiple fruit trees & 2 storage sheds. Main level offers an open floor plan for easy living w/ 3 bedrooms, office & bright sun room. Thoughtfully renovated over the years by its long-term owner, the home's exterior upgrades include perimeter drainage, a terraced garden, a newly paved driveway, durable Hardy Plank siding & updated windows. A single-car garage with a workshop provides ample space for storage & projects. A rare opportunity to own a home that seamlessly blends modern updates with natural beauty! (id:60626)
RE/MAX Performance Realty
1766 Garner Road
Kelowna, British Columbia
A beautifully renovated 4-bedroom, 3-bathroom walk-out rancher nestled on a pristine 0.4-acre lot with a serene creek running through the backyard boundary and surrounded by lush forest and thriving orchards. This one-of-a-kind property offers the perfect blend of luxury, functionality, and privacy in a park-like setting. There is room in the paved area to add a triple garage or large workshop. Ideal for families, entertainers, or those looking for an income opportunity with short-term rental or B&B potential and just 18 minutes to the Big White Ski resort turn off. This has been a 10-year project of renovations and upgrades with every detail thoughtfully considered to maximize comfort, function, and value. From the Marino Wool carpet in the master bedroom to the cozy pellet wood stove, rejuvenating sauna, 5-person hot tub, and the concrete wine room and storage bunker, plus the IQAir air purification system, RV hook-up and gate and paved parking for all your vehicles and toys. There is more, but there is just too much to list here. Come experience the magic for yourself. Contact me today for a comprehensive feature list and to explore if this incredible property is your next dream home! (id:60626)
Chamberlain Property Group
21130 Dewdney Trunk Road
Maple Ridge, British Columbia
GREAT OPPORTUNITY for INVESTOR & DEVELOPER!!! HUGE LOT, OVER 10,800 SQFT. This property is situated within the Lougheed Transit Corridor Plan. the Neighbourhood Community Plan (NCP) designated the property for Medium Density Multi-family Residential for a redevelopment Low-rise between 4 to 6 stories. Buyer are encourage to verify all potential land assembly with the City of maple Ridge to confirm all details. SOLD AS IS, WHERE IS, MAINLY LAND VALUE (id:60626)
Sutton Group-West Coast Realty
23 Matthew Street
Hamilton, Ontario
Welcome to 23 Matthew Street, a custom-built luxury home on Hamilton's West Mountain offering nearly 3,900 sq. ft. of finished living space, including 2,622 sq. ft. above grade and a fully finished basement. This beautifully maintained residence features 4 spacious bedrooms upstairs, including a primary suite with an updated en suite bath and custom closets, plus 2 additional bedrooms and a full 4-piece bath in the basement. The main floor includes a private office, formal dining room, laundry room, and a brand-new white gourmet kitchen with quartz countertops, high-end appliances, and California shutters throughout. Step outside to your private backyard oasis featuring a (brand new heater 2025) heated saltwater pool, hot tub, waterfall, cabana, outdoor lighting, and an irrigation system. The finished basement also includes a custom gym, large Rec room, and additional storage. With a double car garage, hardwood flooring, custom closets throughout, and timeless curb appeal, this exceptional home is ideally located close to parks, schools, and major commuter routes. (id:60626)
RE/MAX Escarpment Realty Inc.
6043 Main Street
Niagara Falls, Ontario
Nestled in the bustling heart of Niagara Falls, 6043 & 6047 Main Street presents a unique investment opportunity for the discerning purchaser. The property has been completely redone to the bare walls, new wiring with 200 amp electric, a new roof, insulation, and furnace This prime corner commercial property boasts a stunningly renovated main building, complete with an elegant open floor plan that exudes modern sophistication. Greeted by the warmth of a gas fireplace, the interior features engineered hardwood flooring throughout, creating a cohesive and luxurious feel. The functional design includes a second-floor laundry, two well-proportioned bedrooms with a contemporary updated bathroom, and a balcony overlooking the rear, offering a private retreat from the lively street below.The property is not just a business space but a lifestyle offering. The enchanting backyard oasis is complete with a pool and hot tub, promising a serene escape or an enticing feature for short-term rental guests. Investors will appreciate the updated electrical and plumbing systems that ensure efficiency and ease of maintenance. With parking for 4 cars, this property caters to both retail and short-term rental models, providing flexibility and potential for a high return on investment. Additionally, the second house presents a canvas for creativity and expansion, brimming with potential for those willing to harness its latent value. Seize the opportunity to own a piece of Niagara Falls' commercial real estate market with this versatile and enticing investment prospect. All furnishings and appliances are included as seen on real property. (id:60626)
Engel & Volkers Niagara

