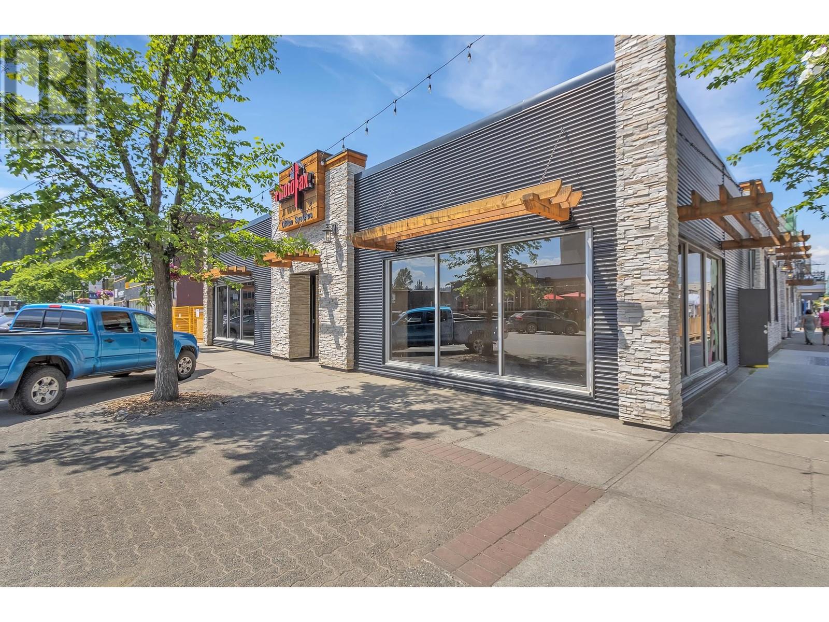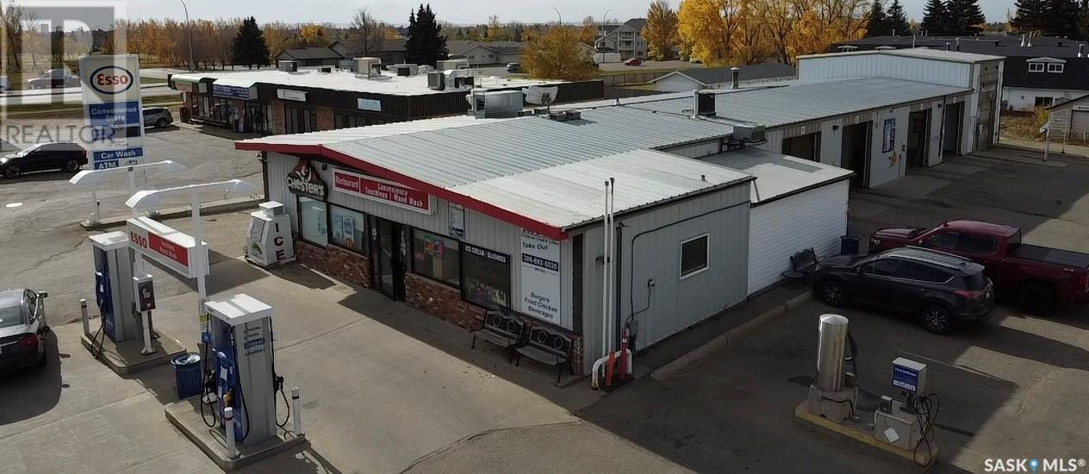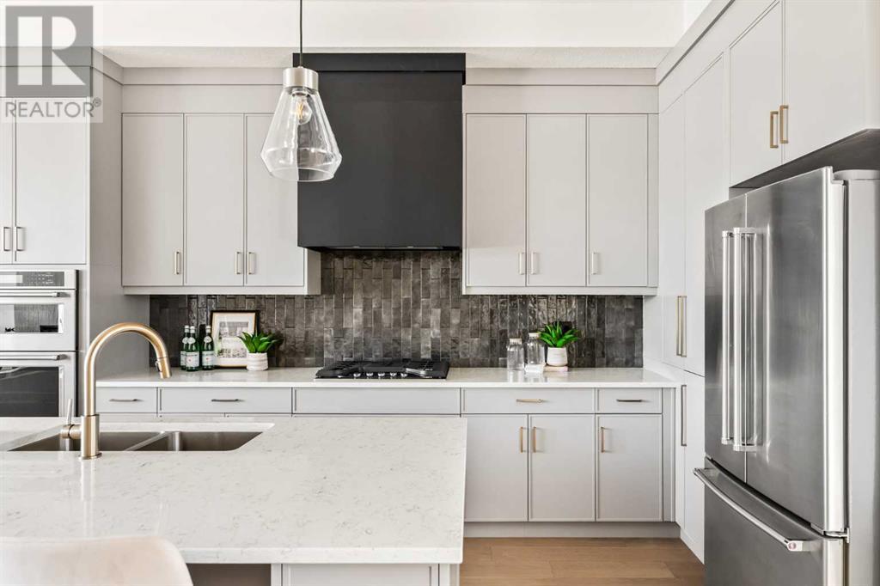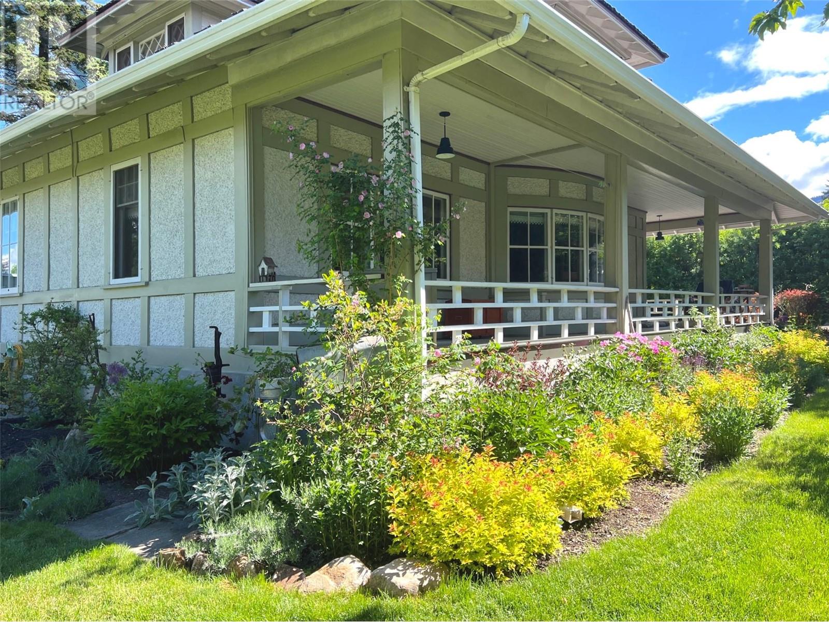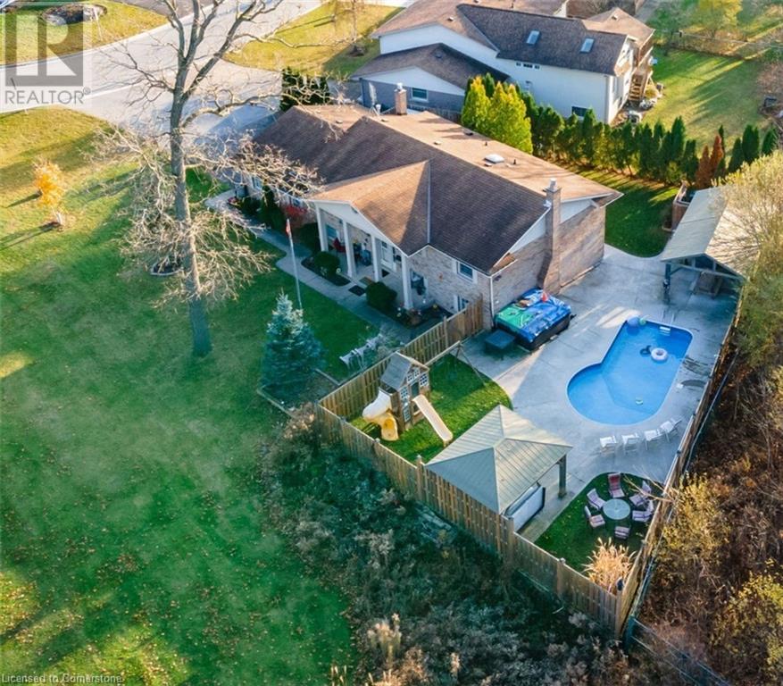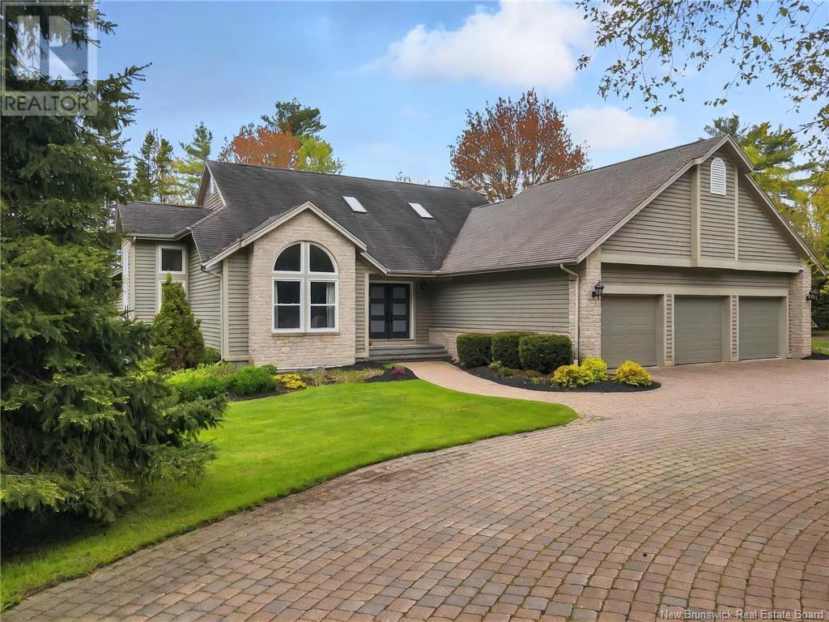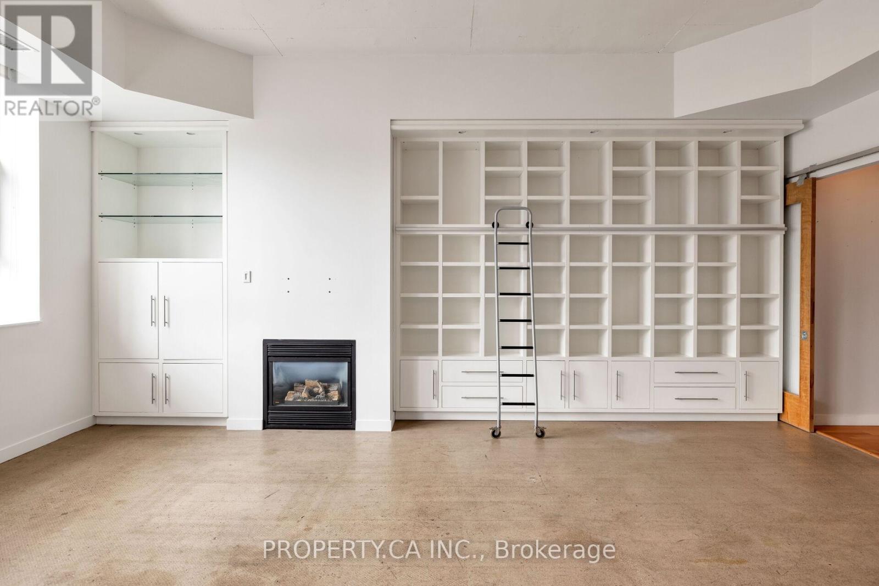511 George Street
Prince George, British Columbia
Fully tenanted commercial property! Attractive one-storey office/retail building. Refer to City of Prince George C1 zoning guidelines to view additional uses. Totaling 6149 sq ft. (Suite A-3646 sq ft and Suite B- 2503 sq ft.) Located on the corner of 5th Ave and George St. Major interior renovations recently done. Seller is offering a generous credit to apply towards a new roof. All measurements are approximated and must not be relied upon without further verification. (id:60626)
RE/MAX Core Realty
745 & 749 Hamilton Road
London East, Ontario
Exceptional investment opportunity in the heart of London! This 9-unit multifamily propertycombining 745 & 749 Hamilton Roadoffers excellent street visibility and access to major transit routes, making it a highly desirable location for tenants. Currently generating a strong gross rental income of $154,776 annually, this property presents a turnkey cash-flowing asset ideal for savvy investors. Each building has been well maintained and features a mix of spacious units, some with separate hydro meters, adding operational efficiency and long-term upside. Located along a high-traffic corridor, this site is surrounded by amenities, schools, and shopping, ensuring consistent tenant demand. Whether you're looking to expand your portfolio or build generational wealth, this rare offering combines location, income, and growth potentialmaking it a must-see for serious multifamily buyers. (id:60626)
Century 21 First Canadian Corp
8042 Oakridge Drive Drive
Niagara Falls, Ontario
Welcome to 8042 Oakridge Drive- located in the highly sought-after Mount Carmel community, this beautifully renovated 4+1 bedroom, 3-bathroom home offers the perfect blend of elegance, comfort, and functionality. Surrounded by impeccably maintained homes on quiet, family-friendly streets, this is a neighbourhood known for its warm community spirit and safe, walkable environment. Situated on a pie-shaped lot, this stunning two-storey brick front home welcomes you with a soaring front foyer and a sweeping staircase. The main level features newly installed engineered hardwood flooring, an open concept living room and formal dining area. At the heart of the home is a brand-new custom kitchen, outfitted with premium stainless-steel appliances, ceiling-height cabinetry, and double quartz island with built-in casual dining space ideal for family gatherings or entertaining guests. Easy access to the backyard and deck via sliding glass doors. Just off the kitchen, the cozy family room boasts a gas fireplace The main floor also includes a private office, a 2-piece powder room, laundry room, and access to the spacious 24' x 24' double garage. Upstairs, the expansive primary suite offers a true retreat with a spa-inspired 4-piece ensuite and walk-in closet. Three additional bedrooms, including one with a charming bow window, and a 4-piece main bathroom complete the upper level. The lower level provides flexible space for a fifth bedroom, a home theatre, gym, or recreation room ready to be tailored to your lifestyle needs. Outside, enjoy a fully fenced backyard, gardens, and parking for four additional vehicles. This home combines luxury and location, with quick access to highways, 2 minutes walk to St. Vincent de Paul Catholic Elementary School, close to top-rated schools, and all major amenities. A short walk to Mount Carmel Park, and Shriners Woodlot Park and walking trail. (id:60626)
Revel Realty Inc.
1064 Kelly Drive
West Kelowna, British Columbia
Stunning 5-Bed Home with Legal Suite in Sought-After Sunnyside! Welcome to this exceptional 5-bed + den, 5-bath home located in the heart of the desirable Sunnyside community. Step inside and be greeted by a thoughtfully designed main floor featuring a welcoming living room, formal dining room with access to the backyard, and a kitchen that boasts beautiful lake views. Step out onto the front summer patio to take in the view and relax with a glass of wine, or lounge on the back patio overlooking your garden. Space isn't a problem in the butler’s pantry/storage/garden mudroom off the kitchen. Upstairs, enjoy 2 generous beds + den & 2 full baths and 1 half bath—ideal for families or hosting guests in comfort. On the lower level, the home features a flexible layout with a 1-bed 1 bath legal suite (currently configured as 1 bed, but easily adaptable to 2 or even 3 beds), plus two more beds and another full bath in the main portion of the basement. Perfect for rental income or multigenerational living. Need a spa day at home? Unwind in your private steam sauna located in the basement retreat. Outside, enjoy the meticulously landscaped large front and backyard, complete with RV parking and RV power hookup. A rare find, the property also features a 2-car attached tandem garage, as well as a detached shop in the backyard—ideal for your tools, toys, or home business. Sunnyside is known for its quiet streets, private beach access, and proximity to Kalamoir Park and Quails Gate Winery! (id:60626)
Royal LePage Kelowna
13 Mcmaster Avenue
Welland, Ontario
INCOME PROPERTY WITH SIGNIFICANT DEVELOPMENT & VALUE-ADD POTENTIAL! Fantastic opportunity in one of Wellands most promising growth corridors. This well-maintained 5-unit building sits on an oversized 63 x 190 lot, zoned RL2 & RM, just steps from the Welland Canal, Merritt Island Park, and close to major amenities including Welland Hospital and Niagara College. The property features 4 spacious 2 Bed 1 Bath apts, (each approx. 1000 sq.ft) 5 parking spaces, high basement ceiling with potential for an additional unfinished unit, and strong long-term value. A planner-commissioned concept sketch (available to serious inquiries) outlines a 32-unit redevelopment vision for the site. The area also presents potential for future land assembly, offering added scale for developers exploring larger residential intensification projects. Ideal for investors, developers, or those seeking a well-located income property with long-term upside. Conceptual plans were prepared by a third party and have not been submitted to the City. Buyer to conduct their own due diligence. (id:60626)
RE/MAX Escarpment Realty Inc.
12 Wood Lily Drive
Moose Jaw, Saskatchewan
MOOSEJAW ESSO, Convenience Store, Car Wash with 4 Wand wash bays and one automatic PLUS Chester Fried Chicken. This business has been transformed with recent upgrades to the car was, bays, doors and pressure pumps plus hot water tanks PLUS sales are strong with ownership taking charge and operating this business very well. Phase 2 environmental, fiberglass in ground tanks: 1. Parkland Fuels, a supply agreement starting in December 2013 and expiring in March 2030. 2. There are two fuel pumps offering Premium, Regular and Diesel. In ground Fiberglass Tanks and lines. A concrete apron and asphalt cover 90% of the lot. 3. Wood frame building with a metal roof, exterior and interior improvements. Large retail area with upright coolers and shelving. Two washrooms and a fully stocked kitchen. There are 5 bays, 4 are wand wash bays, one is automatic and there is an exterior truck/RV wash bay. All have automatic doors. Car wash bays have been upgraded in May 2025 with new pressure pumps and distribution hoses as well as some overhead doors. 4. Equipment, deep fryer, overhead hood and suppression system, chicken fryer (Chester fried), gas stove and oven, coolers, fridge, prep tables, pos system, menu TV’s. Retail area contains shelving, POS system (Parkland), ATM, Water dispenser, Display Coolers, small restaurant seating area tables and chairs, ATM Owned. 5. Owned since 2012 as a convenience and restaurant store plus car wash, Chester Fried chicken added in 2012, ESSO tanks and pumps installed in 2013. Two owners live in the city and operate the business. 6. Replaced Overhead door motors in wash bays 2022, 2025, Compressor and pumps in car wash replaced 2025. (id:60626)
RE/MAX Revolution Realty
27 Sovereign Heights Sw
Calgary, Alberta
The stunning Executive Infills by Brookfield Residential offer unparalleled functionality and design and are situated on one of Calgary's most coveted pieces of land - Crown Park. With over 2,400 square feet of living space + a fully developed basement, this home is perfect for professionals or a growing family. The beautifully designed main level features wide-plank hardwood flooring, 10 ft ceilings, and a bright and spacious open concept design that isn't reminiscent of your typical infill. The central kitchen is complete with warm timeless cabinets with an accent island, stone countertops, a built-in gas cooktop, built-in oven and microwave and a seamlessly integrated hood fan. The kitchen overlooks the expansive main level living area with a wall of west-facing windows that overlook the outdoor living space and allow natural light to pour through the space all day long. The dining room is located at the front of the home, just steps from the kitchen, with added privacy for a more formal space to host in. The main level has direct access to the oversized double attached garage via a sprawling mud room. A 2 pc bathroom and double closets off of the large entryway complete the main level. Hardwood flooring and iron spindle railings lead to the second level where the three bedrooms are located. The expansive primary suite is at the back of the home and complete with a walk-in closet and 5pc ensuite with pedestal soaker tub, tiled shower with 10mm glass surround and bench, dual sinks, and a private water closet. The secondary bedrooms are at the opposite end of the home, separated by the main bathroom and laundry room that is complete with additional storage and a laundry sink. The top level of the property is an entertainer's dream with 9' ceilings and a flex space that is complete with a wet bar and 2 pc bathroom - offering endless options but ideal for entertaining with its direct access to your sprawling rooftop patio with views to the south, west and north. The fully developed basement provides more entertaining space and its separation from the third level flex space provides added privacy for hosting large groups with multiple areas to entertain in. The basement includes a large rec room, a fourth bedroom, full bathroom and storage room. Purchasing with a builder that has been in business for over half a century provides more than just peace of mind - it provides you with an incredible warranty and an intentionally designed space that will hold its value for years to come. This is the opportunity to get the beautiful new home you desire while allowing you to have something unique and purchase with confidence. (id:60626)
Charles
161 Hayward Court
Guelph/eramosa, Ontario
161 Hayward Court is in the city of Rockwood, Ontario. Other cities close by are Erin, Guelph/Eramosa and Milton. Impressive 1881 square feet with 3 bedrooms and one full ensuite in the master bedroom and a full 3-piece bathroom on main level situated on a quiet court located in a sought after affluent Rockwood neighbourhood. This exceptional home has many upgrades which includes new wood flooring and carpeting, new Samsung fridge and dishwasher, all new blinds on main floor, a convenient fire pit to be used and enjoyed with your loved ones and friends in the backyard. The basement has three bedrooms with wood flooring, a cold room and loads of storage. Beautiful backyard with luscious greenery and flowers. Easy access to highway 401, banks, high schools, cafes and coffee shops, grocery stores, parks, river, lake, conservatory area, and in near proximity to Guelph University. Outdoor enthusiasts will appreciate nearby trails and green spaces for leisurely walks or bike rides with its blend of comfort and luxury. (id:60626)
Royal LePage Triland Realty
3502 23 Street Lot# 6 And 7
Vernon, British Columbia
Located in the heart of the highly coveted East Hill neighbourhood in Vernon, BC, this meticulously remodelled & restored home with 2 TITLES, embodies the perfect blend of classic charm & modern elegance. Boasting 4 bedrooms & 3 bathrooms, this residence offers ample space for families to thrive. Upon entering, guests are greeted by the warmth of rich hardwood floors and the timeless character of intricate wood finishes. The centerpiece of the home is undoubtedly the fully renovated, chef-inspired kitchen, where sleek quartz countertops & stainless-steel appliances harmonize seamlessly with custom cabinetry & a butler's pantry that adds timeless elegance. The primary bedroom exudes tranquility with the amazing hidden walk-in closet & full bathroom. An expansive main floor office provides the ideal space for work, has a private door & can serve as a 5th bedroom. A staircase leads to the 3 bedrooms & a bathroom above. Outside, a 43-foot covered veranda invites relaxation & private views of the surrounding backyard oasis. The meticulously landscaped grounds showcase a variety of fruit trees, grapevines & raised garden boxes. The basement has a bathroom, laundry, storage & a potential wine cellar. An attached double garage offers ample storage space & workshop/studio potential. With its perfect blend of historic charm, modern amenities, & idyllic outdoor spaces, this East Hill home presents a rare opportunity to experience the best of Vernon's quintessential lifestyle. (id:60626)
Coldwell Banker Executives Realty
3531 Rapids View Drive
Niagara Falls, Ontario
PROFITABLE BUSINESS OR BEAUTIFUL FAMILY HOME OR BOTH! This beautiful 2+2 bedroom, 3 full bath raised bungalow in Niagara Falls offers not only a stunning home but also a successful Bed & Breakfast operation! Boasting a total livable space of 2,450 sqft - 1,350 sqft on the upper level and 1,100 sqft on the lower level-it provides ample room for both comfort and revenue generation. Ideally located on a quiet, dead-end street, it features breathtaking views of the Niagara River and Kingsbridge Park, with direct access to the Niagara Parkway recreational trail. Guests from around the world have enjoyed the private backyard oasis, featuring a heated inground saltwater pool, an 8-person hot tub, a gazebo, and an outdoor kitchen under a spacious pavilion-perfect for entertaining or unwinding. The home's updated kitchen with honed granite counters and open living spaces exudes comfort and style, while the lower-level in-law suite, with its separate entrance, adds versatility and increased rental potential. The owner can stay in one unit while earning revenue by renting out the other as a Bed & Breakfast. Currently run as a thriving short-term rental, the property is located just minutes from the charming Chippawa Village, wineries, and Niagara Falls' world-famous attractions. Whether you're looking for a profitable investment or a luxurious personal retreat, this property has it all. Don't miss out! (id:60626)
RE/MAX Escarpment Golfi Realty Inc.
84 Old Forest Road
Allison, New Brunswick
Welcome to 84 Old Forest Road in Forest Brook Estates in Allison, a stunning 3.2-acre luxury retreat offering ultimate privacy along the river with breathtaking views and sunsets/sunrises. Thoughtfully designed, this one-of-a-kind home impresses from the moment you enter the beautiful driveway. With a 3-car attached garage and two detached garages, space is never an issue. Inside, the bright and spacious living room features skylights, cathedral ceilings, and a floor-to-ceiling stone propane fireplace. The dream kitchen boasts ample cabinetry, stainless steel appliances, and a center island, plus a dining room and breakfast nook. The inviting sitting room offers plenty of space to relax or entertain. The master suite is a true escape with a double-sided fireplace, a spa-like ensuite with a soaker tub, his-and-hers sinks, a walk-in closet, and patio doors leading to the back deck. The main floor also includes a second bedroom, a 4PC bath, and a large laundry room. Downstairs, enjoy a spacious family/rec room, a hobby room currently used as a paint studio, a bedroom, a non-conforming bedroom, a 3PC bath, and ample storage, including a cold room. Step outside to your private retreatrelax in the screened-in porch, gather around the firepit, or watch the fish in the pond while overlooking the Petitcodiac River. Additional features include an irrigation system, security system, and geothermal heat pump. Dont miss this rare opportunitybook your private viewing today! (id:60626)
RE/MAX Avante
1017 - 155 Dalhousie Street
Toronto, Ontario
Tucked just off the main hall in a quiet side corridor, this 3-bedroom loft, offers a little more breathing room. Located in the iconic Merchandise Building, once the Simpsons warehouse, now one of the city's most storied hard loft conversions. A large foyer with rotunda leads into 1,600+ sq ft of soaring 12-ft ceilings, concrete floors, and massive warehouse windows with unobstructed views. The wide-open layout is tailor-made for stylish living and effortless entertaining. Made for city life whether it's a full house or just you and the view. The beautifully designed kitchen is an entertainers dream, featuring integrated appliances like a wall oven, bar fridge, and sleek cooktop, with ample prep space and clean, modern lines. The generous primary bedroom includes a 4-piece ensuite, while the versatile third bedroom with its own separate entrance makes an ideal office, guest room, or creative space. A full laundry room with built-in storage add smart, functional space that offers the type of practical luxury thats hard to come by in condo living. Residents enjoy standout amenities including a rooftop terrace with city views, full fitness centre, indoor pool, basketball court, sauna, and a concierge team that feels more boutique hotel than big building. With Metro, TTC, and the best of downtown at your doorstep, this is authentic loft life for those who live and host with style. (id:60626)
Property.ca Inc.

