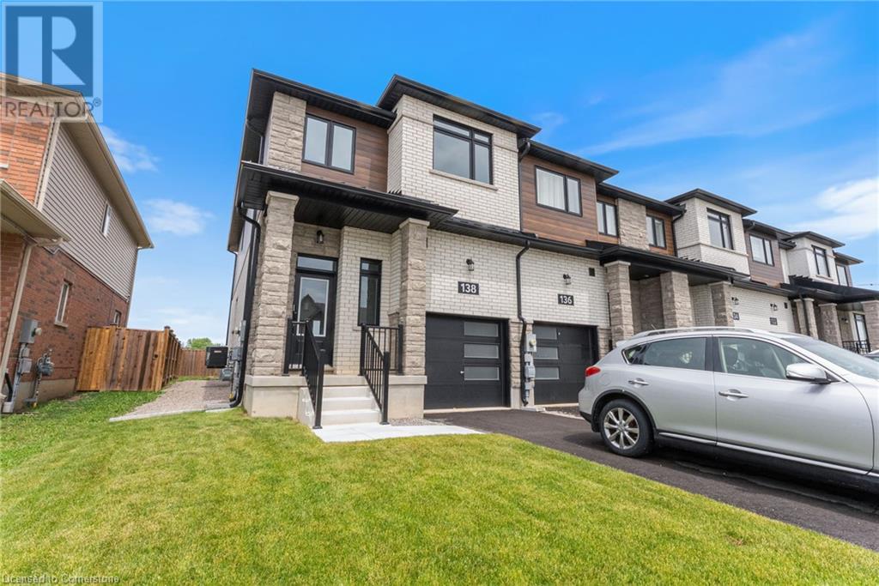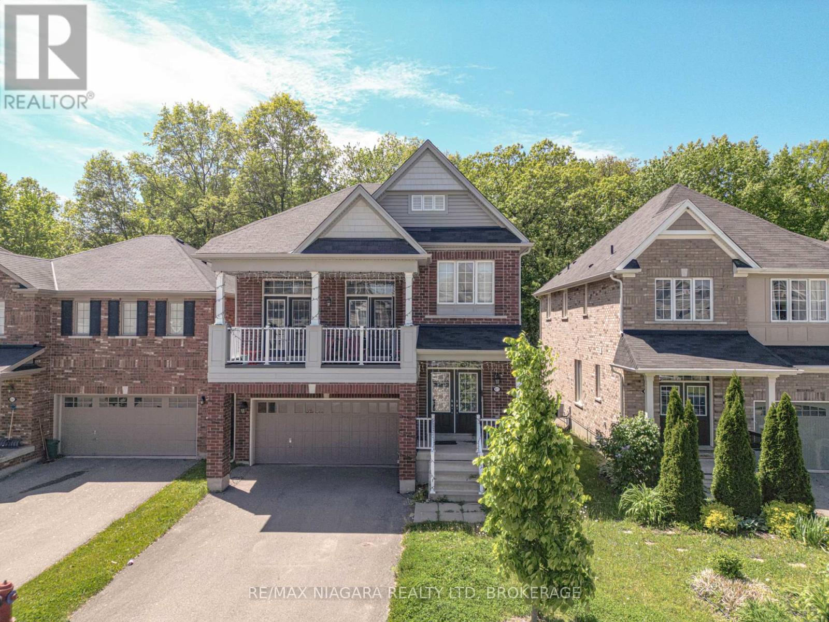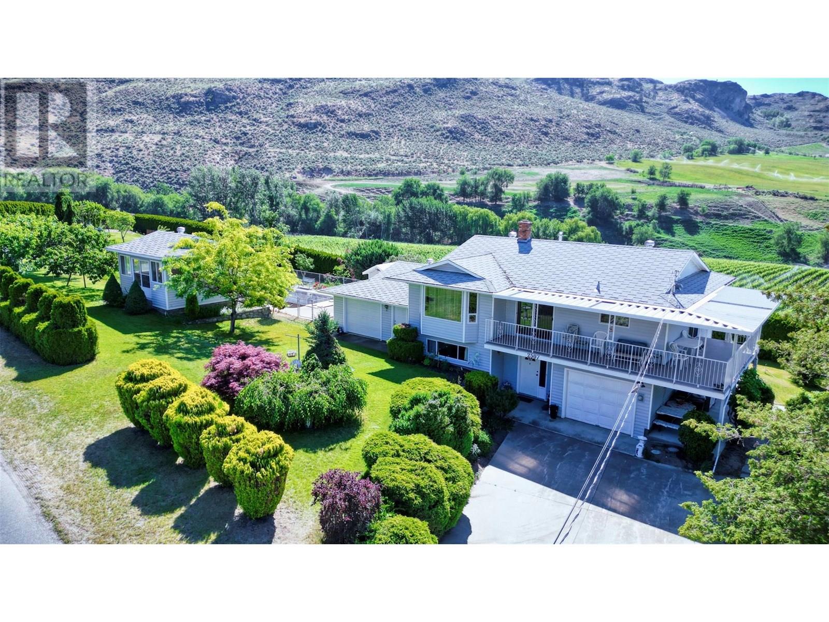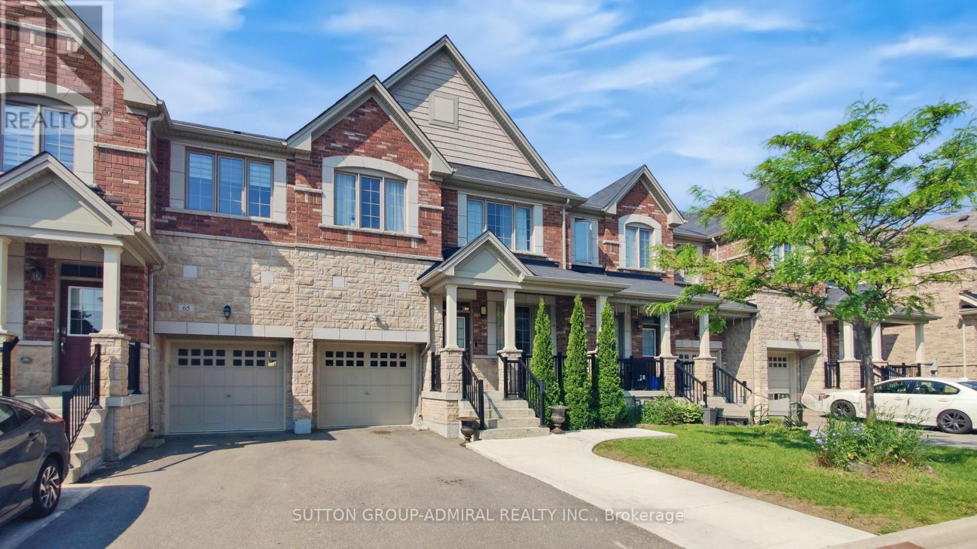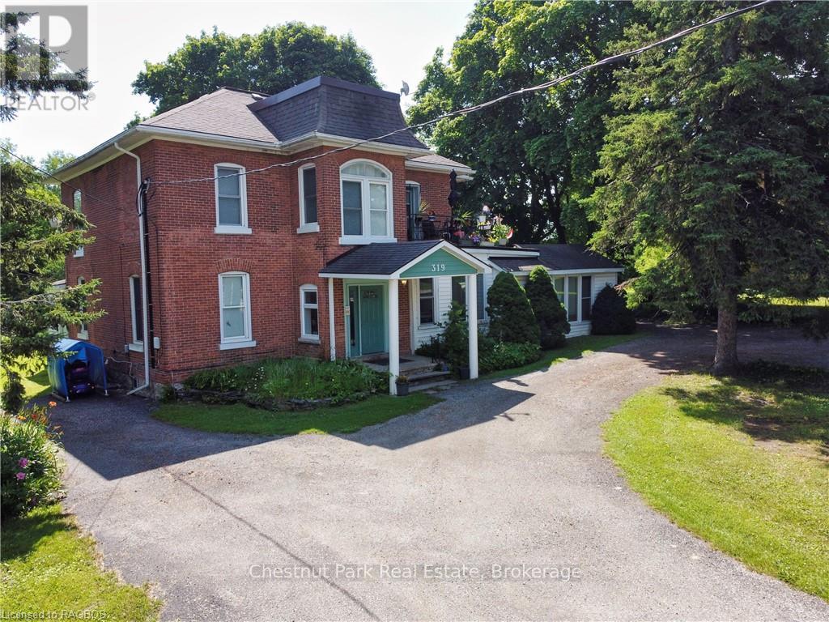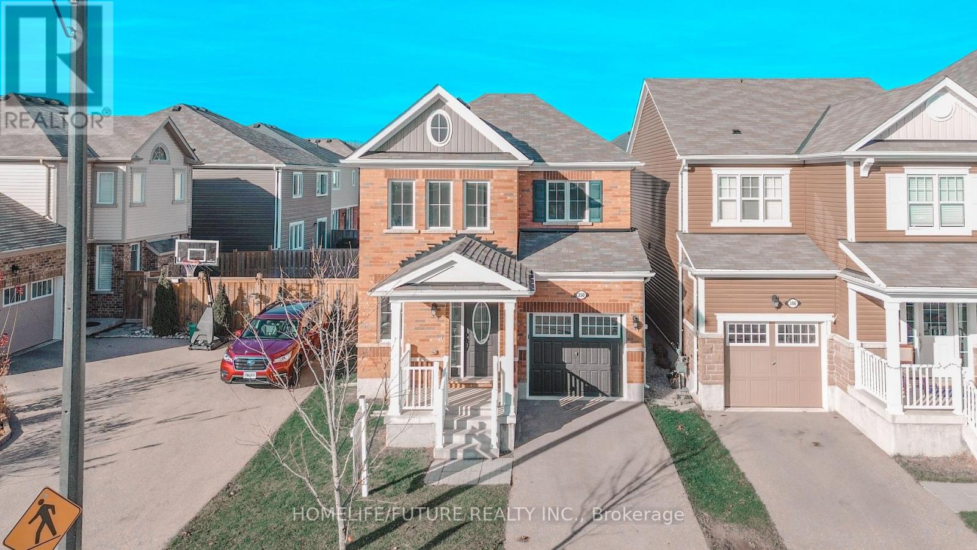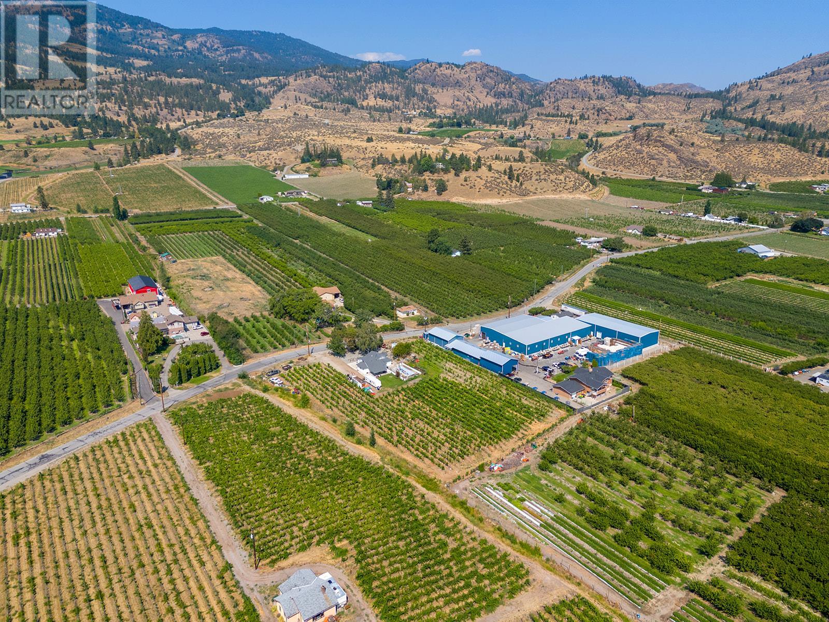138 Lormont Boulevard
Stoney Creek, Ontario
138 Lormont Blvd a pristine DeSantis built (2024) end-unit freehold townhome in this sought-after Felker neighbourhood of Upper Stoney Creek. This stunning 3-bedroom, 3 1/2-bathroom, 1771 sq ft home offers a bright, open-concept layout with modern finishes throughout. Enjoy a spacious kitchen with brand-new appliances, seamlessly flowing into the dining and living areas perfect for entertaining or family living. The professionally finished basement adds valuable living space with a 3 piece bathroom, ideal for a recreation room, or home office. The second floor primary bedroom includes a private ensuite and walk-in closet. Additional features include an attached single-car garage, plus a private single driveway with parking for two more vehicles. This freehold property (no road fee) is ideally located close to schools, parks, shopping, restaurants, and offers quick access to the Red Hill Valley Parkway and Lincoln Alexander Parkway a commuters dream. Move-in ready with Tarion warranty in place. A must-see opportunity in one of Stoney Creeks most desirable new communities! (id:60626)
Keller Williams Edge Realty
8573 Sweet Chestnut Drive
Niagara Falls, Ontario
Backing Onto Tranquility | Stylish 2-Storey with Walk-Out Basement & Upper-Level Family Room located on a premium lot. Welcome to this beautifully designed 2-storey home nestled in a desirable family-friendly neighbourhood, backing directly onto mature trees, this property offers the rare combination of modern comfort and natural serenity. Step inside to find an open-concept layout with a bright, designer kitchen featuring quartz counters, stainless steel appliances, custom backsplash, and an oversized island perfect for entertaining. The main floor flows effortlessly with contemporary finishes, large windows. Upstairs, you'll love the spacious second-floor family room with patio doors that lead to a large covered balcony. The upper level also includes 3 generously sized bedrooms and a luxurious primary bedroom suite with walk in closet and ensuite bathroom. Plus upper level laundry room Bonus: The full walk-out basement is ready for your finishing touches create an in-law suite, recreation space, or income potential. Enjoy Local Golf, Wineries and excellent restaurants, shopping, all within minutes. Convenient access to Highways 406 / QEW, for access to Toronto or USA, just a short drive away.... . (id:60626)
RE/MAX Niagara Realty Ltd
356 Cornerbrook Road Ne
Calgary, Alberta
This exceptional 5-bedroom, 4-bathroom property by Trico Homes offers luxury and functionality, with a main-floor bedroom and full bath, perfect for guests or multi-generational living. Nestled on a premium walkout lot, enjoy breathtaking pond views from the full-width deck. The grand double-door entry opens to an elegant interior featuring 9' ceilings on every floor and over $100K in upgrades. A true masterpiece of design and craftsmanship. (id:60626)
Bode Platform Inc.
2507 30th Avenue
Osoyoos, British Columbia
This well-maintained two-story home offers just over 2,000 square feet of living space, perched on a half-acre lot with sweeping, unobstructed views of Osoyoos Lake and the surrounding vineyards—stretching all the way to Washington. The home includes three bedrooms and two and a half bathrooms, with a primary bedroom featuring an en-suite and walk-in closet. A generous 25x20 garage offers ample space for vehicles, tools, and storage. There's also potential to create a separate suite, adding flexibility for extended family or rental income. A powered, 200-square-foot gazebo sunroom provides a perfect spot to relax and take in the views. The in-ground pool requires some work to get running, but much of the groundwork has already been completed. With its combination of privacy, elevation, and rare panoramic views, this is a property that truly stands out—just a short drive from town. Call today for details: 250-408-8788 (id:60626)
Royal LePage Desert Oasis Rlty
35 Crittenden Square
Toronto, Ontario
Welcome to this affordable Original owner 4-bedroom home, ideally located with convenient access to all amenities. Loved and maintained by the same family for over 40 years. Situated on a generous 50-foot lot, it features a spacious backyard perfect for family living. Recently updated, the home has been freshly painted and fitted with new flooring throughout most of the main floor and second floor. This home offers a spacious living room with a walk out to the backyard and patio. An eat-in area just off the kitchen will accommodate a family size dining table. The second floor boasts 4 bedrooms for your growing family! The unspoiled basement offers a blank canvas for you to design and customize to your needs. Walk to Schools, Parks and Bus Stop. Mins to Hwy 401 and Hwy 407. Start your real estate journey here! (id:60626)
Royal LePage Signature Realty
1976 Falcon Cres
Cowichan Bay, British Columbia
Situated in a newer subdivision located in the seaside community of Cowichan Bay, this lovely family home has something for everyone & even boasts peek a boo ocean views. The ground level entry home offers a functional open concept floor plan of over 2,200 Sq. Ft. of living space, 3 bedrooms plus a den & 3 full bathrooms, including a 1 bedroom in-law suite. Just a few features include kitchen w/breakfast bar, hardwood flooring, gas fireplace, generous master w/large ensuite & walk in closet, efficient heat pump, front sitting deck, back BBQ deck & so much more. The backyard is fully fenced with a spacious patio & backs onto farm property for great privacy. The location lends to an easy commute to Victoria, & is walking distance to the ocean, trails, parks, marina, restaurants, shops & just a short drive to all other amenities. If you are looking for an easy care place to call home, you’ve found it. (id:60626)
Coldwell Banker Oceanside Real Estate
Lot 73 Harvest Lane
Thames Centre, Ontario
Welcome to Lot 73 Harvest Lane, a beautifully crafted 2,096 sq ft home showcasing the latest completion from Richfield Custom Homes in the highly desirable Boardwalk at Millpond community. This brand-new home features 3 spacious bedrooms, 2.5 bathrooms, and a flexible main-floor den ideal for a home office or playroom.Designed with modern living in mind, the home offers an airy open-concept layout, a bright and inviting great room, and a stylish kitchen with a central island thats perfect for cooking, gathering, and entertaining.Additional highlights include a double-car garage, thoughtfully curated finishes, and Richfields signature quality craftsmanship throughout. Located in a growing and prestigious neighbourhood close to parks, trails, schools, and amenities, this is your chance to move into a freshly built dream home.Dont miss out discover the lifestyle waiting for you at Lot 73 Harvest Lane in Boardwalk at Millpond. (id:60626)
Nu-Vista Premiere Realty Inc.
67 Zelda Road
Brampton, Ontario
Welcome to 67 Zelda Road Where Comfort Meets Contemporary Living. Step into this beautifully designed Freehold townhouse offering over 2,100 sq ft of thoughtfully planned living space. From the moment you enter, you will notice the elegant layout featuring a separate living room, dining area, and family room creating both functionality and privacy for everyday family life. The main floor impresses with 9-ft ceilings, rich 3" hardwood floors, and a stunning oak staircase accented by iron pickets, adding a touch of modern sophistication. The heart of the home is the chef-inspired kitchen, complete with quartz countertops, custom cabinetry with pantry, and a sleek tile backsplash ideal for both everyday meals and entertaining. Enjoy year-round comfort with central air conditioning and a cozy fireplace in the family room. Upstairs, you will find 4 generously sized bedrooms, including a primary suite with a walk-in closet and private ensuite bath, perfect for growing families. The second-floor laundry room features custom shelving for added convenience, and additional custom closet organizers offer smart storage throughout. The single-car garage includes a mezzanine for extra storage, while the extended driveway comfortably fits an extra three vehicles. In the warmer months, enjoy natural light without compromising privacy Thanks to mature trees that add shade and beautiful curb appeal. Located in a family-friendly neighborhood, you're just steps to parks and schools, and a short drive to Freshco, Walmart, Chalo, Shoppers Drug Mart, Trinity Commons, Highway 410, banks, libraries, and more. This home is a true gem with modern finishes and thoughtful upgrades ideal for families looking for style, space, and convenience. Do not miss your opportunity to make this exceptional home yours! (id:60626)
Sutton Group-Admiral Realty Inc.
67 Ravina Avenue
Garson, Ontario
Welcome to 67 Ravina, located in beautiful Ravina Gardens. This is not your typical ""builder"" home. Custom built by Hilson Homes with every detail scrutinized by the owners. Home features: wide lock stone drive, beautiful garage doors. Garage is 22'x24' with 12' high ceiling and Reznor gas heater. The entire exterior of the house is Castle stone. This home was built on a premium oversized lot, fully fenced at rear backing onto ravine/greenspace, with mature trees, gardens, perennials, shrubs and inground sprinkler system. Upon entry, the large foyer has gorgeous railings open to upper and lower levels. Lower level has 9' ceilings. Master has walk in closet & ensuite bath and this level has 2 other good sized bedrooms and main bath. Custom laundry chute in oversized linen closet makes laundry days a breeze. Recently renovated kitchen with island, maple cabinetry and granite countertops. Off the eating area, you can walk out to a 10x13 sun room overlooking the ravine. Imagine having your coffee in the morning listening to the birds sing! Large rec room with 100 yr old barn beam mantle over the brick natural gas fireplace. Large 4th bedroom with custom barn doors, 4pc bath and cedar lined closet. Enjoy your walk out to your back yard oasis from this level. Natural gas forced air heating, central air, HRV, water softener, alarm system, custom blinds, most windows are triple pane. There is gas and electric hookups for the stove and dryer to suit your needs (id:60626)
RE/MAX Crown Realty (1989) Inc.
319 Berford Street
South Bruce Peninsula, Ontario
Solid Brick two storey style 6 plex with a large lot, located in the downtown core of Wiarton, within walking distance to the Foodland, Tim Hortons, Hospital, Post Office, and the downtown Retail stores. Property features a minimum of 8 parking spaces with a circular driveway, large shade trees, a large private back-yard area and entrance to Unit 6. The Building features a security intercom system, a centre hall plan for entrance to 5 Apartments and a lower level common coin operated laundry room. The Apartments have been updated over the years and are all in good condition with character features of the older Victorian style construction. This building has always been in high demand and has never operated with any vacancies. Note that the interior photos were taken in 2019. (id:60626)
Chestnut Park Real Estate
350 Seabrook Drive
Kitchener, Ontario
Concept Design That's Perfect For Today's Lifestyle. Freshly Painted Throughout With New Vinyl Floor. (id:60626)
Homelife/future Realty Inc.
5463 Sumac Street
Oliver, British Columbia
Nestled in a serene landscape of orchards and vineyards, this charming 3-bedroom, 3-bathroom property offers a perfect blend of tranquility and convenience. The home is surrounded by lush greenery, providing a peaceful retreat from the hustle and bustle of daily life. Yet, you're just minutes away from local shopping centers and schools, ensuring that all your essential needs are within easy reach. Adding to its appeal, the property features its very own vineyard, planted with high-quality grapevines. This not only enhances the beauty of the estate but also offers the potential for additional income. Whether you're an aspiring vintner or simply looking to enjoy the fruits of your labor, this vineyard is a unique and valuable asset. Experience quiet country living with all the modern conveniences at your fingertips—this property truly offers the best of both worlds. (id:60626)
Macdonald Realty Interior

