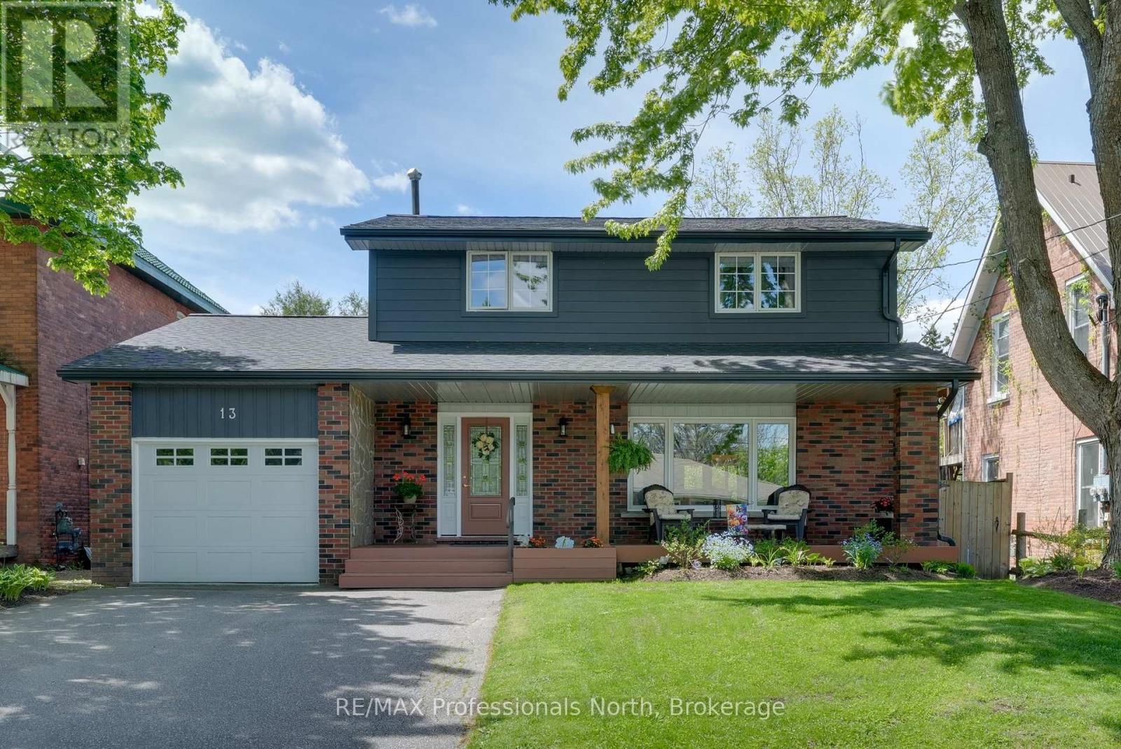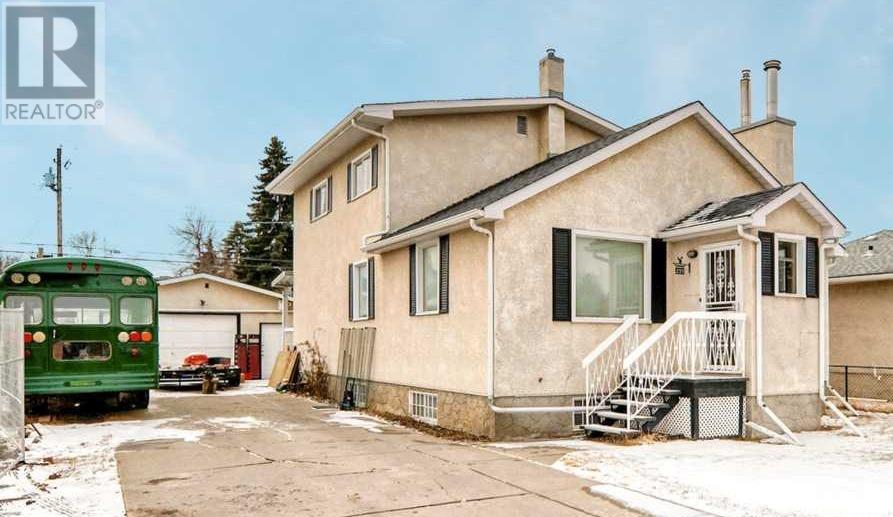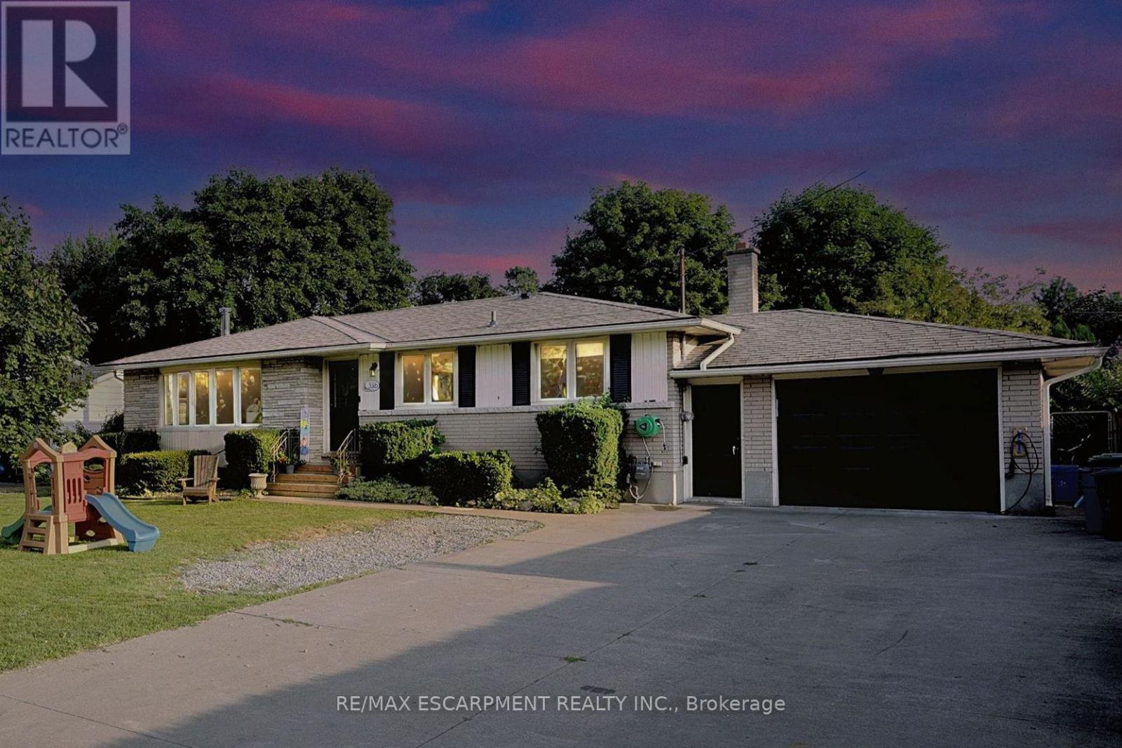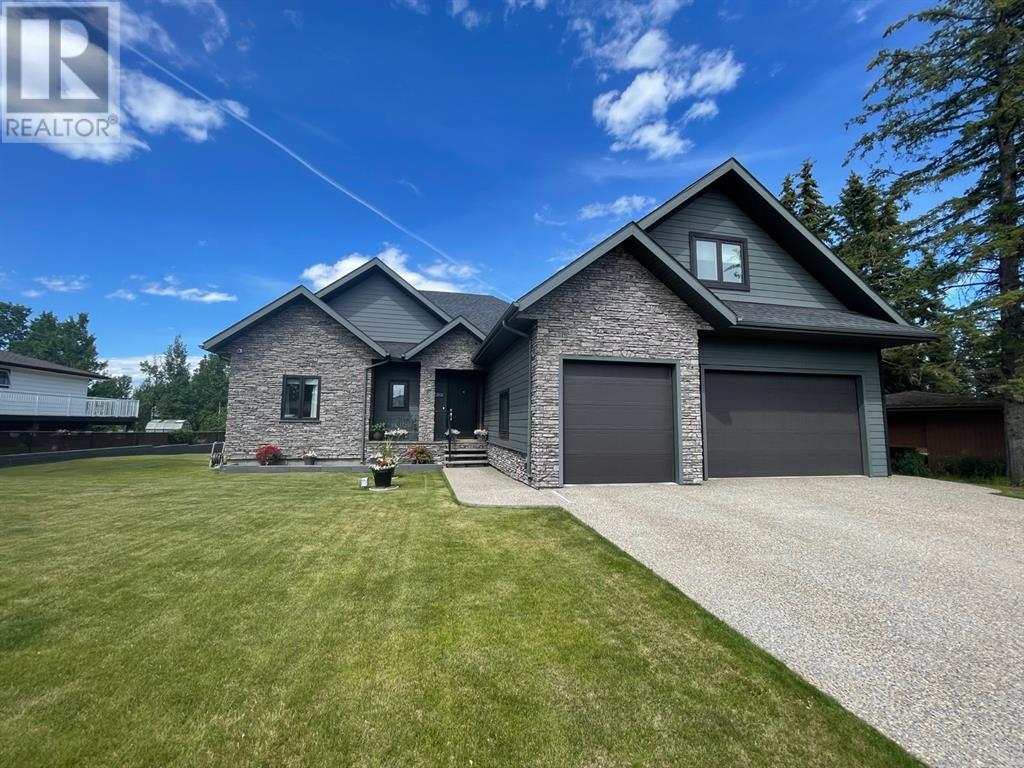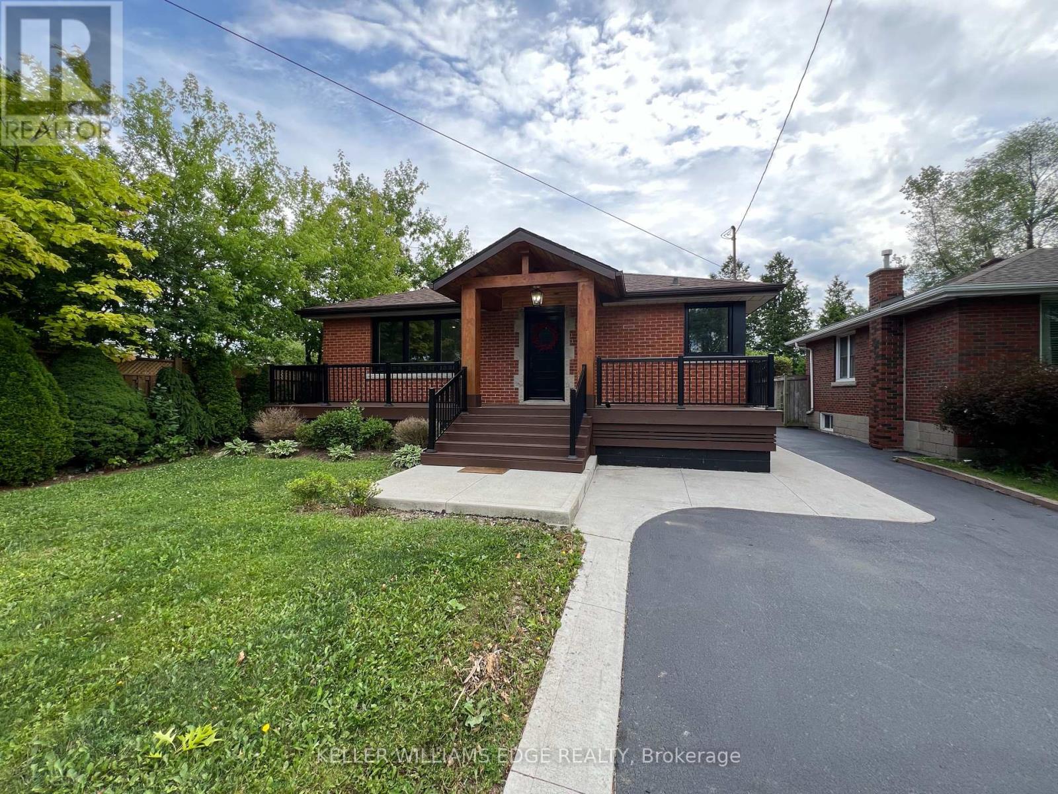213 Hawkmere Close
Chestermere, Alberta
Looking to move to Chestermere? This might be the perfect home for you - OVER 4400 SQ FT OF LIVING SPACE - WALKOUT BASEMENT W NEW ILLEGAL SUITE THAT MAKES FOR AN AMAZING MORTGAGE HELPER - BEDROOM & FULL BATH ON MAIN LEVEL - 7 BEDS - 4 FULL BATHS - DECK ON MAIN & PATIO ON LOWER LEVEL - SEPARATE LAUNDRIES - AMPLE STORAGE - SUPER EASY ACCESS TO CHESTERMERE STATION WAY! Simple and functional floorplan throughout! Main floor offers living and family room, dining and additional breakfast nook, kitchen, BEDROOM AND FULL BATH. Laundry is on the main level as well. Upper level features 4 bedrooms, 2 FULL baths (ensuite included) and a large loft/bonus room. Of the 4 bedrooms, 1 is the master that comes with a 5 PC ensuite and W.I.C! Most importantly, the WALKOUT BASEMENT BOASTS A NEW ILLEGAL SUITE WITH 2 BEDROOMS, FULL BATH, REC/LIVING ROOM & A KITCHEN - MAKES FOR A GREAT MORTAGE HELPER! This home is perfect for families looking to upsize or move to Chestermere & it also makes for an amazing investment property! AWESOME LOCATION! GREAT VALUE! (id:60626)
Real Broker
13 Fairy Avenue
Huntsville, Ontario
Welcome to this charming 2-story home nestled on one of Huntsville's most sought-after streets. Here, life seamlessly blends tranquility with modern conveniences. Just a leisurely stroll to the end of the quiet street offers exclusive access to Fairy Lake - perfect for a refreshing swim, a serene paddle, or simply soaking in the beauty of Muskoka. Inside, the upper level boasts three airy bedrooms, all steps away from a thoughtfully designed bathroom that combines style and functionality. On the main floor, culinary dreams come live in the upgraded kitchen. Gleaming quartzite counters, a sprawling island, and natural gas cooking cater to the gourmet chef in the family. Adjacent dining and living spaces exude warmth, anchored by a granite-trimmed natural gas fireplace with custom built-ins. Terrace doors lead to a covered rear deck, overlooking professionally landscaped perennial gardens and a lush lawn - your private oasis for morning coffee or evening wine. The lower level is an entertainer's delight or a haven for extended family. A kitchenette, a cozy fourth bedroom, a third bath, and a spacious recreation room provide endless possibilities. A cold room awaits your preserves (and, of course, your wine collection!). This home is impeccably kept, a true testament to pride of ownership. Whether it is lake access, the enchanting gardens, or the inviting spaces, every corner invites you to create new Muskoka memories. (id:60626)
RE/MAX Professionals North
806 - 70 Distillery Lane
Toronto, Ontario
Welcome to 70 Distillery Lane #806 - A Bright, Spacious Corner Suite With Panoramic South East Views! This 2 Bedroom, 2 Bathroom Suite Features Floor To Ceiling Windows With An Unobstructed View Overlooking The Lake & City Skyline. The Massive Wrap Around Balcony Allows For Approximately 259Sqft Of Additional Space. Beautiful Open Concept Layout With Modern Kitchen And Large Living/Dining Space. Primary Bedroom Features Private 4Pc Ensuite And Walk-In Closet With Organizers. Building Amenities Include Concierge, Gym, Guest Suites, Outdoor Pool, Recreation Room, Sauna and More! Located In The Heart Of The Vibrant Distillery District, With Great Shopping, Dining and Cafes Outside Your Door. (id:60626)
Property.ca Inc.
233 27 Avenue Ne
Calgary, Alberta
Welcome to this original-owner home on a prime 50’ x 120’ inner-city lot with R-CG zoning, situated in the highly desirable and sought-after community of Tuxedo Park! This versatile property presents an exceptional opportunity for investors, first-time buyers, or families looking for a spacious, fully developed property with long-term value. Offering over 2,500 SF of developed space, with more than 1,800 SF on the main & upper floors alone (plus an additional 703 SF in the basement), the potential for updates and customization to either live in or rent out is significant.Located just minutes from downtown, this vibrant neighborhood strikes the perfect balance between convenience and tranquility. Enjoy leisurely walks through the picturesque Confederation Park while benefiting from easy access to nearby transit options. Everything you need is within walking distance, including top-rated schools, shopping, dining, and various amenities. The home’s prime location also offers proximity to SAIT, North Hill Mall, the Jubilee Auditorium, Kensington Village, and major commuter routes, making it easy to access all the city has to offer.The main floor features a spacious living room with a gas fireplace, a separate dining room, and a large kitchen, along with a 4-piece bathroom, main floor laundry, and access to a generous backyard. Upstairs, you’ll find three bedrooms, plus additional storage space in the attic. The primary bedroom includes a 2-piece ensuite. The lower level offers a large family room, a 3-piece bathroom, ample storage, and a utility room with a newer, high-efficiency furnace. Step outside to the beautifully landscaped backyard, where vibrant flower beds, a charming patio, and a lush garden provide the perfect environment for relaxing, gardening, or hosting gatherings. The over-sized, heated detached garage, along with additional parking, ensures ample space for vehicles and storage. Currently rented, so if you're looking for a turn-key investment opportun ity, this might be perfect... be sure to book your viewing soon! (id:60626)
2% Realty
571 Yetta Road
Quesnel, British Columbia
This beautiful 3 bedroom home sits on over 11 acres of pure bliss, complete with a creek running through the back of the property. The possibilities are endless with multiple out buildings, including a shop, barn, chicken coops, and green house - perfect for all your agricultural dreams. The attached enclosed garage is heated, has a loft, and an additional 2 pc bathroom! Privacy is not lacking here; the entire property is full of trees and fields, and is fenced and cross-fenced. Relax on the huge 10x35 front porch, which can be fully enclosed or entertain on the full-length sundeck out back, featuring a one-of-a-kind fire pit. Gardening enthusiasts will rejoice with tons of space to cultivate your own produce. This property is perfectly set up for a hobby farm lifestyle. (id:60626)
Exp Realty
720047 Range Road 63
Rural Grande Prairie No. 1, Alberta
Blissful acreage with traffic exposure- perfect for an at home business! Amazing location backing onto hole 3 of Bear Creek Golf Course. Enjoy the balance of serene country living and modern convenience with this 4.50-acre property. This location offers a private oasis all while benefiting from all the amenities of town just minutes away. This beautifully maintained home offers 4 generous bedrooms, including an expansive primary suite, and 2.5 bathrooms to accommodate the needs of any family. The convenience of main floor laundry enhances everyday living, while the attached garage provides direct access and additional storage space for all acreage toys & to park your vehicles in year-round! The kitchen- the heart of the home offers you plenty of space & is complemented with light cupboards & countertop with a view of the back yard. The property’s CR-5 zoning makes it an ideal opportunity for those seeking a business location close to town. The oversized driveway and secluded setting offer both practicality and privacy, ensuring a peaceful and versatile lifestyle. A standout feature is the charming two-story outbuilding, perfect for a children’s playhouse or a teen retreat. Additionally, the vast open space provides endless possibilities to build your dream shop or additional sheds. Surrounded by Bear Creek on multiple sides, this property delivers a stunning private paradise! Don’t miss the chance to own this extraordinary acreage that combines rural tranquility with urban convenience. Contact your favorite agent today and schedule a viewing to experience the potential of making this exceptional property yours! (id:60626)
RE/MAX Grande Prairie
3316 Tallman Drive
Lincoln, Ontario
Impeccable modern living awaits at 3316 Tallman Drive in the heart of Vineland. This charming brick bungalow on a 65x120 lot exudes pride of ownership with stunning curb appeal. Completely renovated, enjoy the seamless blend of contemporary design indoors and out. The spacious living room is bathed in natural light through an oversized bay window. 3 bedrooms on the main floor with a finished basement with additional kitchen and bedroom which is currently rented at $1500/month for additional rental income. Don't forget the mature outside backyard is built for entertaining. with private decks and an inground pool. 1 car attached garage and plenty of parking on the driveway. Do not wait on this one! (id:60626)
RE/MAX Escarpment Realty Inc.
4714 Sakwatamau Drive
Whitecourt, Alberta
This home is an exquisite custom built 2015 1.5 storey home with walk out basement will drop your jaw to the floor! Located in the beautiful area of Sakwatamau drive, you have an acreage like feel with your .49 acre park lot. The exterior has a modern vibe with high end features that make it stand out above the rest. Built with ICF block form which keeps it cool in the summer, warm in the winter & matched with the triple pane windows, your utilities affordable. You are welcomed by a beautiful exposed driveway, matched to the retaining walls in the backyard. There is a stamped concrete porch attached, with a custom 8ft stunning front door. Walking in, you have a beautiful landscape of your living room, and eat-in kitchen with a view to your covered low maintenance deck and treed yard. The kitchen is beautiful with gas range, extra cabinetry, additional plugs in the island and a stunning built in quartz countertop as a dining table and the large pantry that provides so much extra storage. The primary suite is one of the most functional around. You have a door to the covered deck to enjoy your morning coffee, the ensuite has 2 separate areas to get ready for your day, and also a grand tiled shower with glass doors. The ensuite walks through to the walk-in closet of your dreams-WOW.. and follows through directly into your laundry room and again through to your mudroom! The flow is natural and so worth it! This home provides a loft or 1/2 storey upstairs that is the perfect bedroom for a teenage/ or rec space (663 total sq ft up there). It is sound proofed and has a walk-in closet, and 3-pc bath. The basement is fully finished with infloor heat and provides an incredible space for entertaining and guests! You are greeted by a grand wet bar, music room that is sound proofed that can also double as a huge bedroom, living space and the eye catching double sided fireplace that goes inside and outside. The hot tub on the lower level also stays and has wiring complete for a TV to watch the game while you relax! One more bedroom , & large 3pc bathroom completes the basement. There is built-in surround sound and 4 different sonos speakers in this home which means you can play 4 different genres of music (exterior, garage, primary bedroom and upstairs 3-pc bathroom). The triple car garage is 31X32 and offers a garage door out to the back yard, such a neat feature! If that wasn't enough, please make sure to check out the full feature sheet with your realtor with all the custom extras, including hot/cold taps,"hide a hose 50ft Vaccuum", hot water on demand, AC, triple pane windows.. the list goes on! (id:60626)
RE/MAX Advantage (Whitecourt)
710 Spring Gardens Road Unit# 53
Burlington, Ontario
Gorgeous Semi-Detached Home in Desirable Bayview Townhomes by the Lake! Welcome to this beautifully updated semi-detached gem offering over 2,245 sq. ft. of thoughtfully designed living space in the prestigious Bayview Townhomes community. Nestled just steps from the bay, beach, marina, parks, trails, and the Royal Botanical Gardens, this home offers an unmatched lifestyle surrounded by nature and convenience. Commuters will love the easy access to public transit, the GO Train, and nearby highways, making travel a breeze. Enjoy lush, professionally landscaped gardens both front and back, with a wonderfully private backyard oasis—perfect for relaxing or entertaining. Recent Updates Include: Furnace, Humidifier & A/C (2021), Washer & Dryer (2024), Carpet & Interior Painting (2025), Fridge, Stove, Dishwasher, Sink, Counter & Faucet (2020), Roof, Eavestroughs, Leaf Covers (2023/24). Additional conveniences include mail delivered right to your front door and garbage/recycling picked up curbside. Don't miss the opportunity to own this turnkey home in one of the area's most sought-after lakeside communities! (id:60626)
Royal LePage Burloak Real Estate Services
10 Emily Street
Norfolk, Ontario
Beautifully presented, Ideally located 4 bedroom Lovingly maintained 2 storey home located on premium 100' x 229' (.57 acre) lot backing onto treed ravine on sought after Emily Street. Great curb appeal with oversized paved driveway, brick & complimenting sided exterior, attached double garage, & private backyard Oasis complete with paver stone patio. The flowing interior layout features 1969 sq ft of exquisitely updated living space highlighted by custom kitchen cabinetry with backsplash, bright living room with brick accent wall, additional family room with gas fireplace set in brick hearth, dining area, foyer, & 2 pc bathroom. The upper level includes 4 spacious bedrooms including primary suite with 2 pc ensuite, & refreshed 4 pc primary bath. The unfinished lower level includes a great opportunity to add to overall finished living area with rec room area, laundry, & utility room. Ideal home for the first time Buyer, family, or in law set up. Experience & Embrace Port Dover Living! (id:60626)
RE/MAX Escarpment Realty Inc.
10 Emily Street
Port Dover, Ontario
Beautifully presented, Ideally located 4 bedroom Lovingly maintained 2 storey home located on premium 100’ x 229’ (.57 acre) lot backing onto treed ravine on sought after Emily Street. Great curb appeal with oversized paved driveway, brick & complimenting sided exterior, attached double garage, tastefully landscaped, & private backyard Oasis complete with paver stone patio. The flowing interior layout features 1969 sq ft of exquisitely updated living space highlighted by custom kitchen cabinetry with backsplash, bright living room with brick accent wall, additional family room with gas fireplace set in brick hearth, dining area, welcoming foyer, & 2 pc bathroom. The upper level includes 4 spacious bedrooms including primary suite with 2 pc ensuite, & refreshed 4 pc primary bathroom. The unfinished lower level includes a great opportunity to add to overall finished living area with rec room area, laundry, ample storage, & utility room. Recent updates include luxury vinyl plank flooring, modern decor, fixtures, & lighting, A/C – 22, roof shingles – 17, 200 amp electrical panel, & more. Conveniently located minutes to shopping, restaurants, walking trails, parks, schools, & renowned Port Dover Beach Strip. Easy commute to Brantford, Hamilton, 403, & GTA. Ideal home for the first time Buyer, family, or in law set up. Will not disappoint – must view to appreciate the attention to detail and custom finishes throughout. Experience & Embrace Port Dover Living! (id:60626)
RE/MAX Escarpment Realty Inc.
142 South Bend Road E
Hamilton, Ontario
Welcome to this beautifully upgraded detached bungalow that combines style, comfort, & functionality. From the moment you arrive, youll be impressed by the amazing curb appeal, featuring a grand front porch & a custom front door that sets a warm & inviting tone. Step inside to a bright, open concept main floor w/ modern natural-toned flooring, potlights, & a custom waffle ceiling that adds character & elegance. The living room is anchored by a sleek electric fireplace, complete w/ built-in cabinets & floating shelves, creating a cozy & stylish space for everyday living or entertaining. The modern kitchen is a true highlight, offering white cabinetry, quartz countertops, a chic backsplash, & tons of storage, including more floating shelves. Large windows flood the space with natural light, making it both functional & inviting. The main floor offers three generously sized bedrooms, each filled w/ natural light, & a fully upgraded 4-piece bathroom w/ contemporary finishes. The fully finished basement, accessible through a separate side entrance, is perfect for an in-law suite or extended family. It features a high-end second kitchen w/ two-tone cabinets, quartz countertops, a breakfast bar, & open concept design. Huge egress windows keep the lower level bright & welcoming. You'll also find an upgraded 3-piece bathroom w/ a glass-enclosed stand-up shower, a spacious bedroom, & a den/office that can serve as a fourth bedroom. Set on a huge lot, the backyard offers tons of potential, whether you're dreaming of a private retreat, play area, or a lush vegetable garden. The mostly new fencing adds privacy & completes the outdoor space. Additional upgrades include newer windows throughout, owned tankless water heater, upgraded interior & exterior doors, & exterior weeping tiles & foundation wrap/seal completed approximately 5 yrs ago. This is more than just a houseits a thoughtfully upgraded home ready for your next chapter! Sqft & Rm sizes are approximate. (id:60626)
Keller Williams Edge Realty


