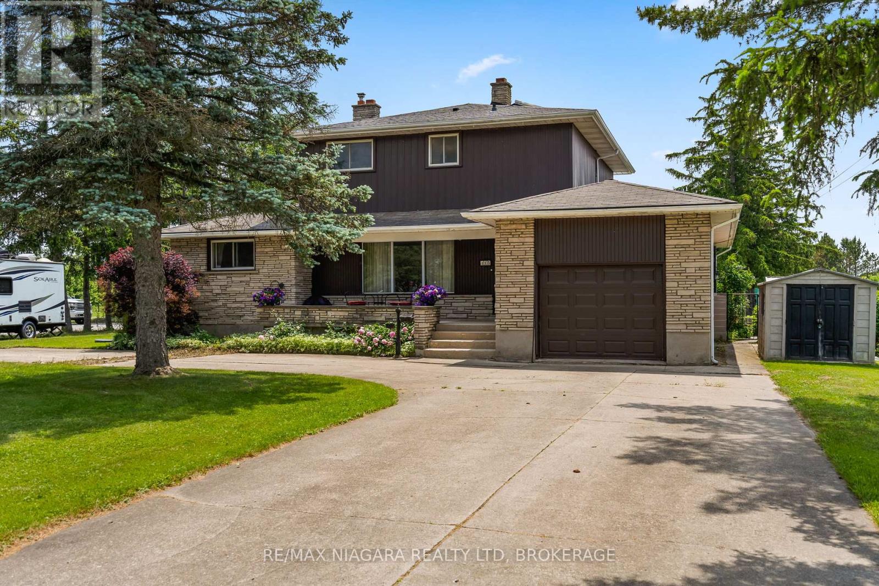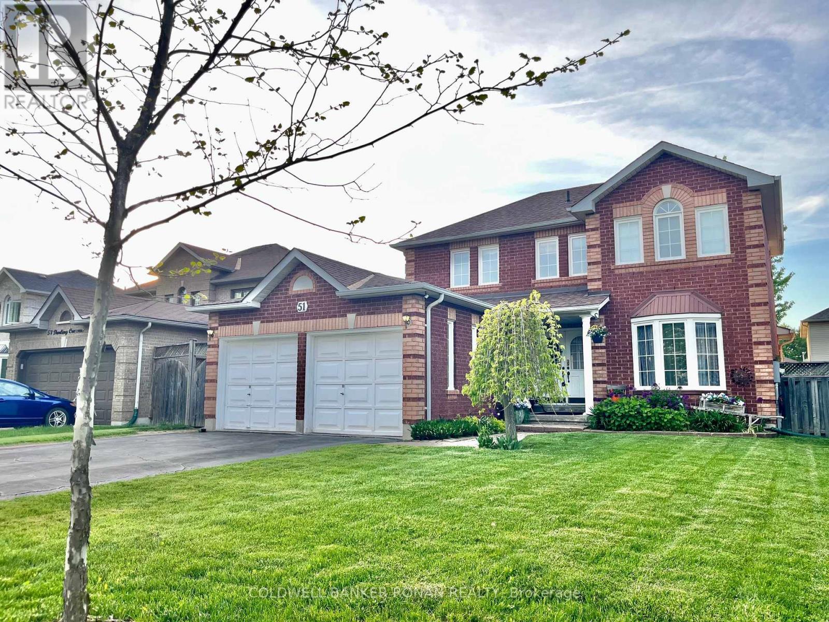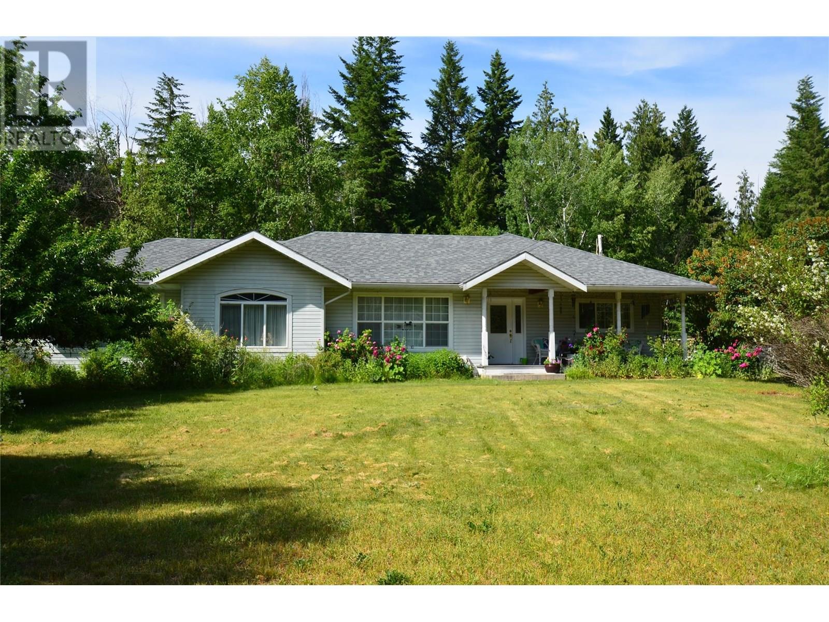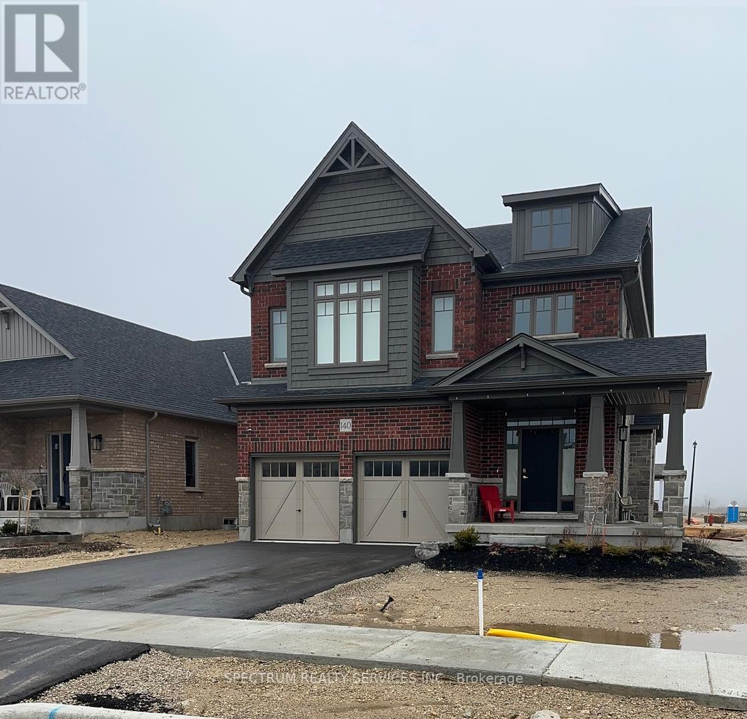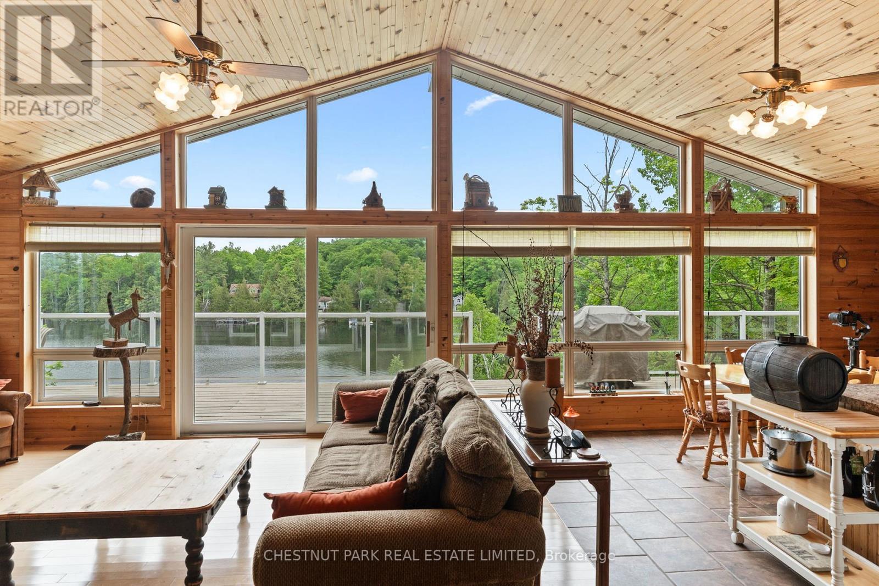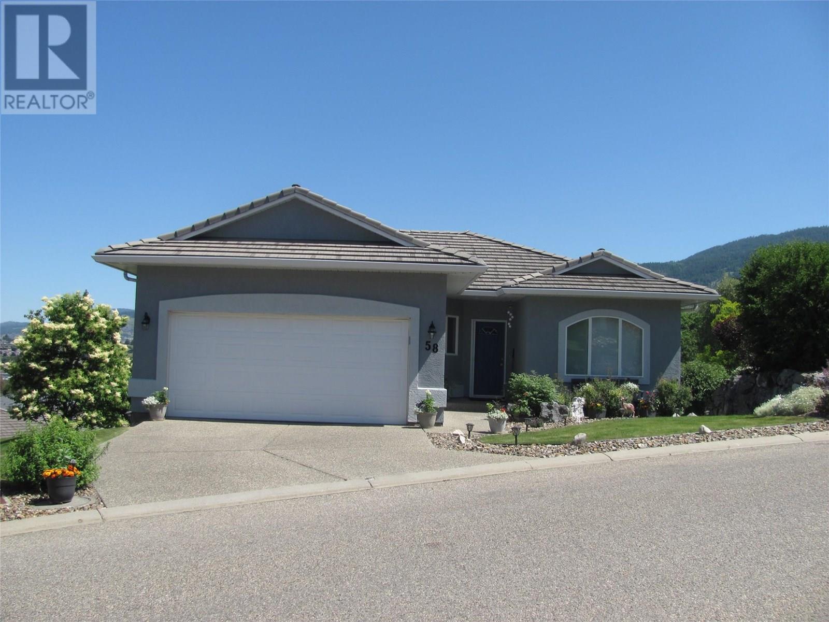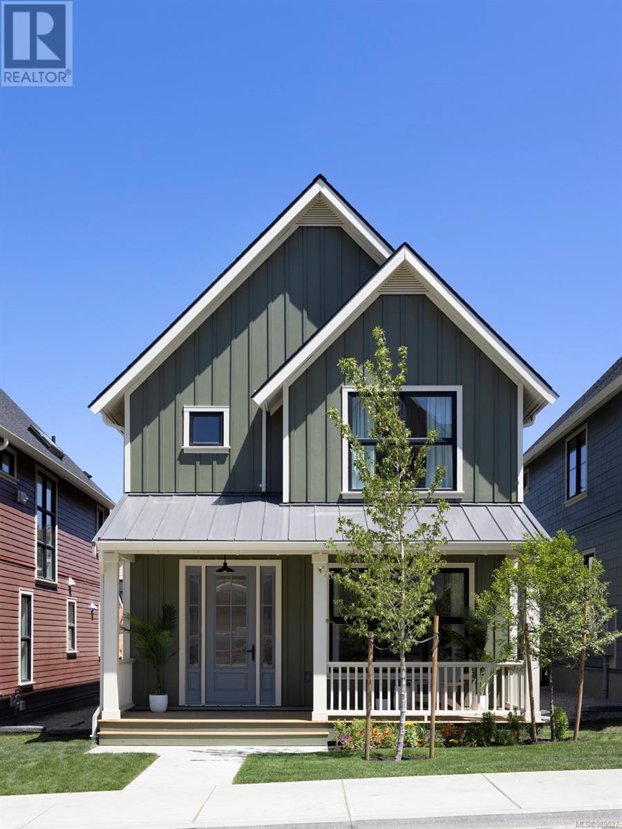415 Lyons Creek Road
Welland, Ontario
Welcome to 415 Lyons Creek Rd, a beautifully updated rural retreat offering over 4,500 sq ft of finished living space on a private and peaceful 3/4 acre lot. The backyard oasis features an inground pool, tennis/pickleball court, fire pit, pool shed with a two-piece washroom, and mature fruit trees lining the rear of the property. Inside, the home boasts a warm, inviting layout with a tile entryway, custom kitchen, luxury vinyl plank flooring, and a double-sided wood-burning fireplace connecting the dining and living areas. A true spiral staircase adds architectural charm, and the main floor includes a spacious great room with vaulted ceilings, exposed wood beams, and slate tile flooring, ideal for entertaining or relaxing. Two generously sized bedrooms and a full bath complete the main level. Upstairs, the grand primary suite includes a four-piece ensuite with a soaker tub, fireplace, TV, walk-in shower, also features separate dressing room with skylight and access to a massive private deck overlooking the backyard with stair access to the yard. A second upstairs bedroom or office completes the upper level. The fully finished basement, with a separate entrance, features a kitchen, bathroom, large rec room with fireplace and bar, a flexible room that could be used as a bedroom, and plenty of storage, perfect for in-law or multi-generational living. Major updates include roof (2022), septic system (2012, cleaned and inspected 2024), air conditioner (2022), furnace (2020), tankless hot water heater (2022), hydro panel (2020) pool lines redone (2019), basement reno (2021), ensuite (2019), kitchen/dining update (2022), fiber internet (2021), city water main replaced (2023), main floor bath update (2021), front hall and upper level renos (2024), and ductless heat/air unit in the primary suite (2024). This is a rare opportunity to own a move-in-ready country estate with exceptional indoor and outdoor living. (id:60626)
RE/MAX Niagara Realty Ltd
48 - 601 Shoreline Drive
Mississauga, Ontario
Stunning! Gorgeous 3 bedroom townhouse in demand location of Cooksville. Extensively renovated, gleaming laminate flooring throughout, hardwood staircase. Beautiful white kitchen combined with spacious breakfast area features centre island with breakfast bar, quartz counter tops and back splash, pot light and walk out to balcony for your morning coffee enjoyment. Second floor has 3 bedrooms, all with laminate floors and newly renovate bathroom with modern accents. Ground level is a great place for family gathering featuring high ceiling and walk out to patio. On this level is also newly built beautiful bathroom with a huge modern shower stall. There are motion activated lights on staircase and under cabinet lights in bathrooms. For your very convenience both bathrooms feature heating floors. There are also california shutters on main and bedroom levels. Great property , nothing to do just move in and enjoy. (id:60626)
Sutton Group Elite Realty Inc.
51 Darling Crescent
New Tecumseth, Ontario
Opportunity knocks! Darling detached sprawling home situated on a quiet and highly sought-after crescent, offering the perfect blend of comfort and convenience. Boasting approximately 2000 sq ft of finished space and ideally located within walking distance to both elementary and high schools. This home is perfect for families looking for a safe and accessible community. This spacious property features no sidewalk allowing for generous 4 vehicle parking in addition to a double-car garage. Inside the main floor boasts newer laminate flooring a bright and open layout, main floor laundry and interior garage access for added convenience. The kitchen and dining area offer a seamless flow to the private backyard a walkout to a spacious deck and a fully fenced yard perfect for relaxing or entertaining. Upstairs there are three generously sized bedrooms while the lower level offers a fourth bedroom creating the potential for an in-law suite or additional living space. A brand-new furnace installed in 2025 ensures efficiency and comfort throughout the seasons. This home is truly a fantastic opportunity for those seeking space, functionality and a prime location. (id:60626)
Coldwell Banker Ronan Realty
3915 Express Point Road
Scotch Creek, British Columbia
Serenity in the Heart of Scotch Creek's Lakeside Lifestyle. Discover retirement-friendly, single-level living at 3915 Express Point Road, an immaculate 1,860sqft custom rancher on just over 1 acre in the vibrant Scotch Creek community, celebrated for its summer tourism on Shuswap Lake and winter recreation, snowmobiling in the surrounding hills. This one-owner home combines ease, elegance, and full lifestyle potential. Prime Location just steps from Captain's Village Marina, a 10-minute stroll to Scotch Creek Wharf Road Community Park & beach, five minutes by car to Shuswap Lake Provincial Park, and just a couple of minutes to grocery and hardware stores. Functional Spaces include the Attached single-car garage plus a spacious detached workshop (24'x28') featuring an 8'x10' overhead door-ideal for hobbies, storage, or vehicles as well as a 3' concrete floor crawl space under the whole home. Custom Quality and Generous floor plan with large, light-filled rooms, gleaming hardwood floors, and abundant windows-feels inviting and homey from day one. Versatile Opportunity: Perfect for retirees seeking tranquility and ease or families wanting room to grow. This unique property marries natural beauty with practical convenience-an exceptional offering in Scotch Creek's lakeside oasis. Don't miss your chance to own this coveted 1-acre oasis where lifestyle, retirement, family living, and investment opportunity converge. (id:60626)
Exp Realty
140 Mccausland Drive
Grey Highlands, Ontario
Stunning Less than One-Year-Old 4 Bedroom Home Markdale Community - Premium Corner Lot. Welcome to this beautifully designed, Less than one-year-old situated on a premium corner lot in a peaceful and family-friendly neighborhood. Featuring a bright and spacious open-concept layout, this 4-bedroom, 2-storey home offers exceptional functionality and style. The modern kitchen boasts stainless steel appliances, a center island, and a separate pantry-perfect for everyday living and entertaining. The elegant Great Room includes a cozy electric fireplace and coffered ceilings, creating a warm and inviting atmosphere. Enjoy convenient entry to the garage from the main floor, and stained oak stairs leading to the upper level where you'll find thoughtfully placed laundry room. The luxurious primary bedroom features a 5-piece Ensuite with a freestanding tub, double vanity sinks, and a walk-in closet. Located within walking distance to schools, grocery stores, places of worship, and just minutes from the hospital and other essential amenities. This home is a must-see! Showings available anytime. Offers welcome anytime. (id:60626)
Spectrum Realty Services Inc.
15 Old Orchard Drive
Hamilton, Ontario
Beautifully Renovated 4-Level Side Split in Prime Stoney Creek Location with a back yard Oasis! Welcome to this stunning detached home nestled on a quiet, private street in one of Stoney Creek's most desirable neighbourhoods. This spacious 4-level side split has been thoughtfully updated, featuring a beautifully renovated kitchen and modern main floor living space thats perfect for both relaxing and entertaining. Enjoy your own private backyard retreat with a lovely in-ground pool ideal for summer gatherings and family fun. Located just minutes from top-rated schools, convenient shopping, and all amenities, this home offers the perfect blend of comfort, style, and location. Don't miss your chance to own this exceptional property in a sought-after community! (id:60626)
The Condo Store Realty Inc.
1601 Claude Brown Road
Minden Hills, Ontario
Create lasting family memories on beautiful Bob Lake in the heart of the Haliburton Highlands! This well-loved, Viceroy-style 3-bedroom cottage is fully winterized and features an open-concept layout ideal for gatherings, plus a bright sunroom with breathtaking lake views. Cozy up by the woodstove after a day outdoors, or enjoy meals on the expansive deck overlooking the sparkling water. The property offers elevated, panoramic views with a thoughtfully designed stair system leading to a clean, deep shoreline and two docks ideal for swimming, lounging, or launching your kayaks, paddle boat, and canoe (all included!). Located on a year-round municipal road, this well-maintained retreat is set up for four-season enjoyment. A place to relax, explore, and build cherished cottage traditions for years to come. (id:60626)
Chestnut Park Real Estate Limited
Chestnut Park Real Estate
129 18777 68a Avenue
Surrey, British Columbia
Welcome home! This spacious 1687 square foot end unit townhome feels like a house with a generous size back yard, side by side double car garage, recently updated kitchen & bathrooms on the main with newer upgraded appliance and a gas range for the chef in us all! Newer flooring and carpets throughout. Very thoughtful layout with high efficiency laundry upstairs. Three spacious bedrooms up and a rec room down for your home office, hobby room or watching the big game. Super convenient and quiet location. Walk everywhere, schools, shops, restaurants and transit. Come check out this great home! (id:60626)
RE/MAX Heights Realty
305 8561 203a Street
Langley, British Columbia
YORKSON PARK! This luxurious 3 bed 2 bath, 1200 SF condo ticks all the boxes. All year round useable 242 sq ft SOLARIUM w/Gas BBQ hook-up (Gas included in strata fee) energy efficient HEAT PUMP/AC in every room. CORNER unit w/OPEN PARK VIEW + Golden Ears, high-end SAMSUNG appliances ( including Samsung 5 burner gas cooktop) & Quartz counter tops, heated flooring & anti-fog mirrors in the bathrooms, huge practical island and lots of cabinet spaces in the kitchen, solid wood closets and doors throughout, durable laminate flooring, 2 parking spots + huge storage room with rolling garage door. (id:60626)
Sutton Group-West Coast Realty
394 Ridge Street
Saugeen Shores, Ontario
Stylish custom-built home with a contemporary flair! Welcome to 394 Ridge Street- a beautifully crafted all brick bungalow offering 1436 square feet of modern living on the main floor, combining thoughtful design with upscale finishes. Featuring 2 spacious bedrooms and 2 elegant bathrooms upstairs, this home is tailored for comfort and functionality. The fully finished lower level is ideal for growing families or hosting guests, with a generous layout that includes 2 additional bedrooms, a 3rd full bath, and a large family room perfect for entertaining or relaxing. Inside, you'll find high-end features throughout, including stunning quartz countertops in the kitchen, rich hardwood and sleek ceramic flooring, and a tiled walk-in shower in the private ensuite. A cozy gas fireplace anchors the living room, while soaring 9-foot ceilings enhance the open, airy feel. Step outside to a 12' x 15'7 covered deck ideal for morning coffee or evening gatherings. (id:60626)
RE/MAX Land Exchange Ltd.
124 Sarsons Road Unit# 58
Vernon, British Columbia
Solid home in sought-after Quail Run gated adult community. This Rancher style home with full walk out basement is immaculate. The main level open concept is bright, airy and great for entertaining. Enjoy the views of the city, the valley and mountains from almost every room. The living room has a gas fireplace and access to the balcony which is partially enclosed. Also on the main level you will find the primary bedroom w/ ensuite bath, 2nd bedroom, main bathroom, laundry/mud room and access to the attached double garage. The lower level is partially finished with 1 more bed, another full bath and spacious family room. The unfinished portion has been used in the past as a workshop, hobby room but could easily be finished to add +/- 500 sqft. Everyone wants to live here and homes at Quail Run are hard to come by. The low strata fees make it very attractive and proximity to all amenities, shopping, golf and more make it very convenient! (id:60626)
Royal LePage Downtown Realty
2170 Church Rd
Sooke, British Columbia
IMPROVED Price! Discover Wadams Farm—Sooke’s newest intentional community of West Coast farmhouse-style homes, designed for connection, comfort, and timeless style. Located in the heart of Sooke, these thoughtfully crafted homes feature covered front porches, perfect for relaxing and engaging with neighbours. Inside, enjoy premium finishes including Fisher & Paykel appliances, quartz countertops, and soft-close illuminated cabinetry. Spa-like bathrooms offer a calming modern farmhouse vibe with matte black accents, custom vanities, and porcelain tile walls in the ensuite. Step out from your kitchen to a stone patio and a detached 2-car garage with EV-ready outlet. Embrace the balance of intentional living and elevated design. Skip the GST for First Time Home Buyers and take advantage of the Property Transfer Tax Exemption for all! OPEN HOUSE every Sat/Sun from 12–3PM — come see what makes Wadams Farm so special! (id:60626)
Coldwell Banker Oceanside Real Estate

