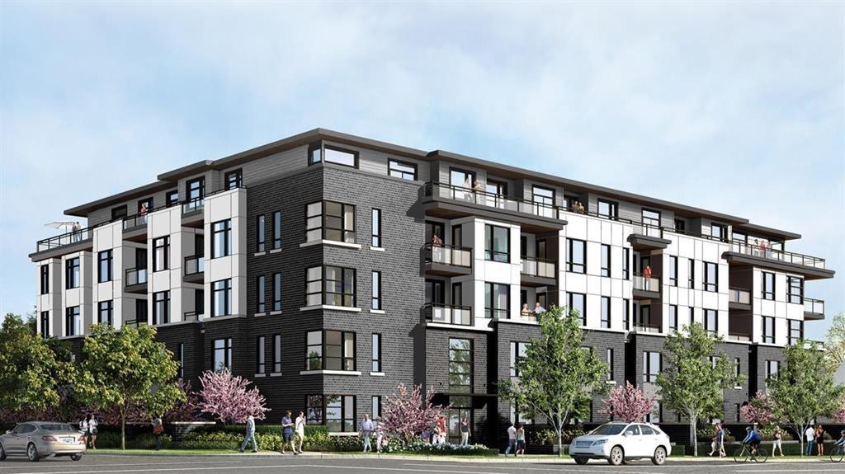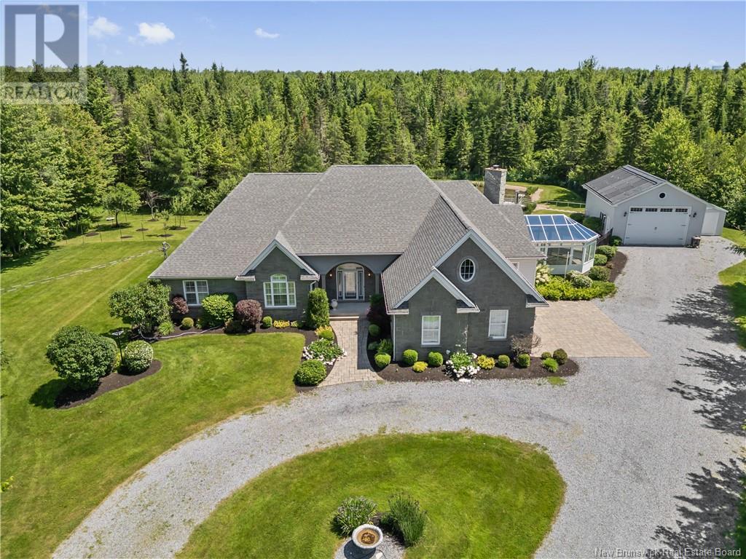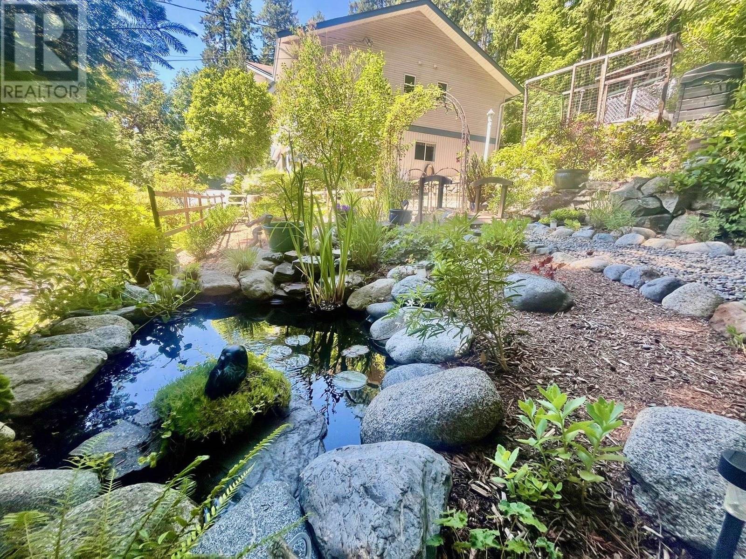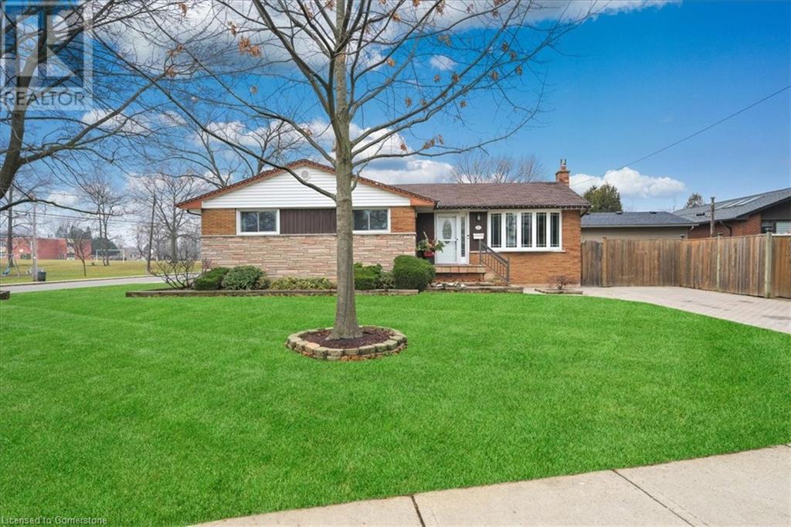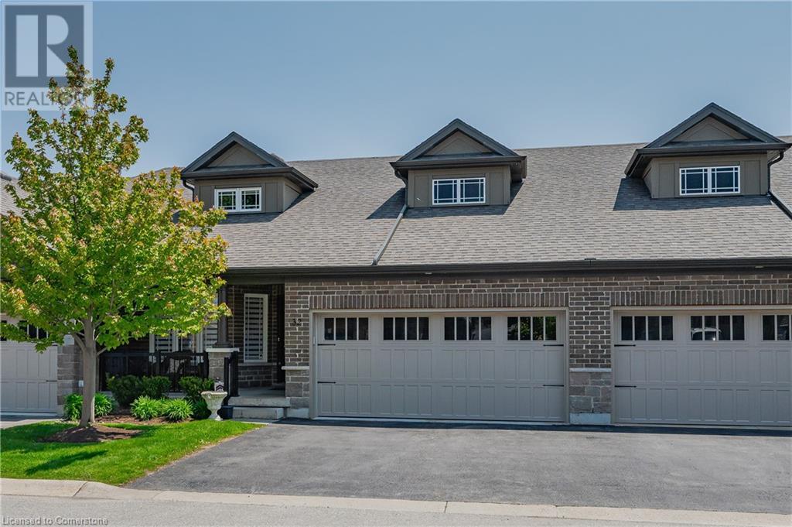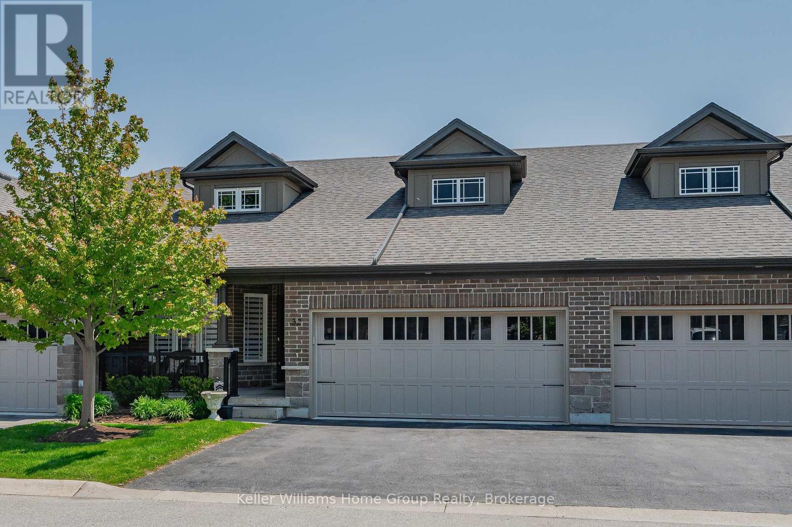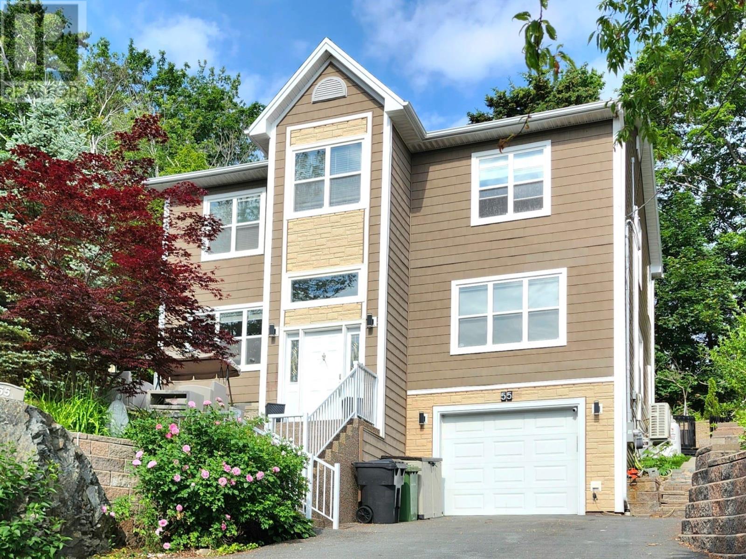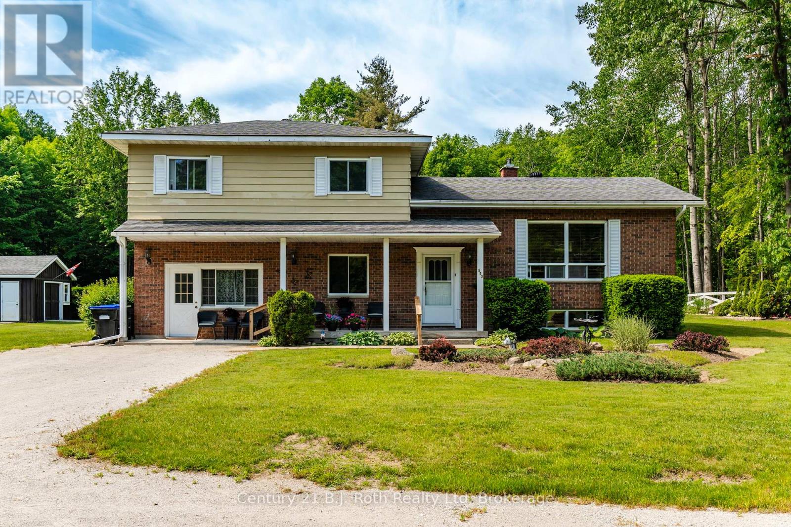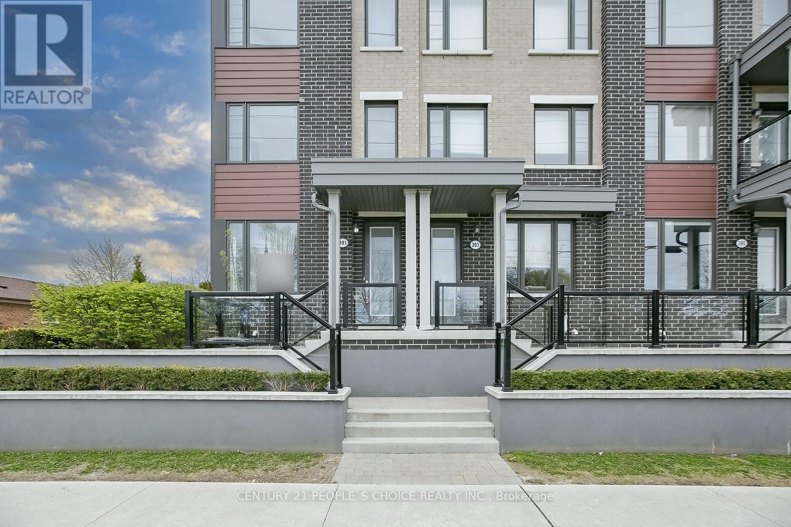103 10786 140 Street
Surrey, British Columbia
Amaya Living 3 level main-floor townhome, Each home features open layouts and high-end appliances for ultimate comfort. Located in a quiet, family-friendly neighborhood, Amaya Living is within walking distance to Gateway Station, parks, schools, and local amenities. With transit right outside and shopping, dining, and grocery stores close by, convenience is at your doorstep. Experience stylish living and a connected lifestyle at Amaya Living. (id:60626)
RE/MAX Performance Realty
125 Boundary Drive
Lutes Mountain, New Brunswick
Welcome to this beautiful home nestled on a private lot in Rural Estates. This impeccably maintained property exudes quality throughout. The heart of the home is the gourmet kitchen, a chefs dream, featuring rich mahogany cabinetry, loads of counter space, a double undermounted sink as well as a prep sink, double built-in ovens, a gas cooktop and a cozy breakfast nook. The kitchen flows seamlessly into the formal dining room, making it ideal for entertaining. Also off the kitchen is a 4 season sunroom with a wood burning stove and a mini split. The spacious living room opens through garden doors to a patio and screened-in deck, perfect for enjoying quiet evenings outdoors. The luxurious primary suite offers a peaceful retreat with two walk-in closets, a spa-inspired 5-piece ensuite, and access to the screened deck. Bamboo and ceramic flooring span the home and are complemented by in-floor radiant heating for year-round comfort, while central air conditioning keeps the space cool in warmer months. Additional living spaces include a versatile bonus room above the garage, a finished basement, and a double heated attached garage. Outdoors, the property continues to impress with a spacious 30x23 detached garage, insulated, wired, and heated, ideal for hobbies or extra storage, an in-ground pool and a picturesque private pond, creating your own personal oasis. All of this is set on a peaceful, landscaped lot, offering privacy, comfort, and a lifestyle of relaxation and luxury. (id:60626)
RE/MAX Avante
292 Nolanfield Way Nw
Calgary, Alberta
Welcome to Nolan Hill! This beautifully upgraded 4-bedroom home with a double attached garage is packed with premium features and modern touches throughout. The main floor showcases a gourmet kitchen with built-in appliances and complete with full-height cabinetry, dual dishwashers, and an oversized quartz island—perfect for both everyday living and entertaining. A spacious den/home office just off the foyer offers a versatile workspace, while rich dark hardwood flooring complements the open-concept layout.Step outside to enjoy the extended composite deck overlooking a large, pie-shaped backyard—ideal for summer gatherings. Upstairs, you'll find a stunning vaulted bonus room, a stylish Jack and Jill bathroom, and a luxurious vaulted primary bedroom featuring dual sinks and a deep walk-in closet. Granite countertops flow throughout the home, including in the conveniently located upper-level laundry room.Additional upgrades include a long driveway that fits up to four vehicles, 9-foot ceilings on all levels (including the basement), a dedicated AV closet, and a meticulously maintained, pet-free, smoke-free interior.All this, located on a quiet street just steps from a charming playground and close to numerous shopping destinations like Sage Hill Crossing, Beacon Hill, and the Gates of Nolan. Don’t miss the opportunity to call this exceptional NW Calgary community home—come see it today! (id:60626)
Kic Realty
5549 Sans Souci Road
Halfmoon Bay, British Columbia
Unlock the ultimate retreat in Secret Cove, where serenity meets sophistication. This stunning private property, situated across from Buccaneer Marina, boasts breathtaking gardens, a serene Koi pond, and expansive covered deck perfect for savoring endless summer days. Inside, a beautifully renovated three-bedroom main floor awaits, complete with a spacious kitchen, dining, and living area, while the lower level offers endless possibilities for a mortgage helper or in-law suite. With over 2300 sq. ft. of living space, this incredible home is perfect for growing families, summer getaways, or those seeking a tranquil escape from the ordinary. (id:60626)
Sutton Group-West Coast Realty
Stilhavn Real Estate Services
46 47470 Chartwell Drive, Little Mountain
Chilliwack, British Columbia
Beautifully modern-renovated rancher with basement in the highly desirable Grandview Ridge Estates! Located in a peacefully quiet gated community, this home offers a perfect blend of comfort, style, and security. Take in breathtaking mountain and farm views from the expansive, sun-filled deck"”perfect for relaxing or entertaining. Inside, the open-concept layout is filled with natural light and features high-end contemporary finishes throughout. The fully finished basement adds versatile living space for guests, a home office, or entertainment. Close to HWY 1, the all new District 1881 & just 10 minutes from Meadowlands Golf & Country Club, this rare gem offers serene living with convenient access to outdoor leisure, shopping and amenities! **OPEN HOUSE SATURDAY JULY 5, 11 - 1PM!** (id:60626)
Century 21 Creekside Realty (Luckakuck)
72 West 25th Street
Hamilton, Ontario
This stunning brick bungalow is located in the sought after West Mountain neighbourhood situated between million dollar estates, steps to the Mountain Brow, nestled between parks, schools and every amenity. This rare 3+1 bedroom with in-law potential offers an open floor plan connecting the kitchen to the living room. Meticulous attention to detail is presented in the home. Ready for discerning buyers! Fully fenced yard with interlock driveway. (id:60626)
Royal LePage State Realty Inc.
32 Westminister Crescent
Fergus, Ontario
Tucked into one of the town's most desirable neighbourhoods, this bungaloft offers more than just timeless design and generous space, it offers connection. Surrounded by a loving, close-knit community, this 2-bedroom home has been a place of joy and celebration where birthdays were marked with laughter, holiday dinners brought everyone together, and the walls echoed with the happy sounds of visiting grandchildren. The kitchen, thoughtfully designed for both everyday living and special gatherings, features gleaming granite countertops, a convenient breakfast bar, stainless steel appliances including a gas stove and a large pantry that keeps everything beautifully organized. Whether its quiet morning coffee or festive family meals, this space is ready for it all. On the main floor, the spacious primary bedroom with private ensuite offers comfort and ease, while the second bedroom and airy loft above provide flexibility for guests, hobbies, or a peaceful retreat. With just over 2,500 sq ft of finished living space, there's plenty of room to display treasured collections, entertain, and unwind. From the rare double porches where you can sip coffee out front and catch up with friendly neighbours, or enjoy a quiet moment out back, to the two cold cellars perfect for preserves, wine, or holiday prep, this home is full of thoughtful touches that suit an active senior looking to downsize without compromise. Add in the convenience of nearby amenities, and you have a home that's as practical as it is full of heart. This is more than a house its a place where memories have been made, and where many more are ready to unfold. (id:60626)
Keller Williams Home Group Realty
32 Westminster Crescent
Centre Wellington, Ontario
Tucked into one of the town's most desirable neighbourhoods, this bungaloft offers more than just timeless design and generous space, it offers connection. Surrounded by a loving, close-knit community, this 2-bedroom home has been a place of joy and celebration where birthdays were marked with laughter, holiday dinners brought everyone together, and the walls echoed with the happy sounds of visiting grandchildren. The kitchen, thoughtfully designed for both everyday living and special gatherings, features gleaming granite countertops, a convenient breakfast bar, stainless steel appliances including a gas stove and a large pantry that keeps everything beautifully organized. Whether its quiet morning coffee or festive family meals, this space is ready for it all. On the main floor, the spacious primary bedroom with private ensuite offers comfort and ease, while the second bedroom and airy loft above provide flexibility for guests, hobbies, or a peaceful retreat. With just over 2,500 sq ft of finished living space, there's plenty of room to display treasured collections, entertain, and unwind. From the rare double porches where you can sip coffee out front and catch up with friendly neighbours, or enjoy a quiet moment out back, to the two cold cellars perfect for preserves, wine, or holiday prep, this home is full of thoughtful touches that suit an active senior looking to downsize without compromise. Add in the convenience of nearby amenities, and you have a home that's as practical as it is full of heart. This is more than a house its a place where memories have been made, and where many more are ready to unfold. (id:60626)
Keller Williams Home Group Realty
55 Donaldson Avenue
Halifax, Nova Scotia
Welcome to 55 Donaldson Avenue, a stylish, family-friendly and well built home in the sought after Clayton Park community of Halifax. Located in one of Halifaxs most desirable neighborhoods, this beautifully crafted residence offers the perfect blend of modern comfort, everyday convenience and timeless style. It features four spacious bedrooms, two and a half bathrooms including a private ensuite with a water jet tub, in-floor heating and four efficient heat pumps for year-round comfort and energy efficiency. Step inside and feel the warmth of a solidly built home that delivers both quality and character. The bright open concept living area is ideal for relaxing or entertaining, and includes a cozy propane fireplace for added comfort. The kitchen is a chefs dream with a propane range and granite countertops that combine functionality with high-end style. The attached garage provides practical storage and everyday ease. Outside, the custom designed patio and outdoor space create the perfect setting for gatherings, barbecues or quiet mornings with coffee. Set in a quiet, family oriented neighborhood, you are just minutes from top rated schools, parks, walking trails, shopping, dining and public transit. This is the home you have been waiting for. Do not miss out on this one. (id:60626)
RE/MAX Nova
573 Lafontaine Road E
Tiny, Ontario
A Private Country Retreat Just Minutes from Town. Nestled on over 4 beautifully landscaped acres in peaceful Tiny Township and just a short drive from the heart of Penetanguishene, this inviting property offers the perfect blend of privacy, space, and convenience. Surrounded by mature trees, vibrant gardens, and wide-open green space, the setting is ideal for those who love the outdoors. Whether you're relaxing by the firepit, enjoying a quiet moment in one of the sitting areas, or simply soaking up the serenity of nature, you'll feel right at home here. A detached garage/workshop and garden shed provide plenty of storage and space for hobbies or toys, while the well-maintained home offers flexible living arrangements, perfect for families or multigenerational living. The self-contained in-law suite (granny flat) features its own entrance, a cozy living area, kitchenette, bedroom, 3-piece bath, and access to the shared laundry, making it ideal for guests or extended family. The main side-split home includes three bedrooms, a welcoming living room, separate dining room, and a functional kitchen with walkout to the back deck and yard. Downstairs, enjoy a spacious rec room with wet bar and wood stove, perfect for entertaining as well as generous storage, and a crawl space for the utility room. The long driveway easily accommodates multiple vehicles for family gatherings and celebrations. Notable updates include a brand-new septic tank (2024), updated baseboard heaters (2023/2024), and electrical in the workshop (2019). Bonus: the pool table, granny flat furnishings, and appliances are all included.This one-of-a-kind property offers peaceful country living with the convenience of being just minutes from town. Don't miss your chance to make it yours! (id:60626)
Century 21 B.j. Roth Realty Ltd
18 Beau Chatel Lane
Grimsby, Ontario
This Gorgeous & Beautifully Renovated 3 Bed, 3 Bath Townhome in Remarkable Pocket in the Waterfront Grimsby Community is sure to Impress & Move in Ready. Greeted by Beautiful Landscaping with Interlock Finishes, Greenery and a Lovely Elevation you Walkin to A Bright & Open Concept Design Layout. All Modern & Lovely Finishes Throughout with Glass Insert Front Door, Premium Porcelain 12x24 Tiles, Stylish Flooring, Crown Molding, Modern Millwork & Trim, Millwork Wall Features, Waffle Ceilings, Shiplap Wall Features, Designer Wallpapers, Pot Lights, Granite Tops & Backsplash, Black Stainless Appliances, Contemporary Light & Plumbing Fixtures, Glass Showers & Private Maintenance Free Backyard with Interlock & Wood Decking Porch, Turf, Covered Gazebo & a Vegetable Garden. Main Floor Features Open Concept Dining/Family Room Open to Kitchen & Breakfeast Area with Waffle Ceiling & Crown Molding Features, Elec Fireplace & Shiplap Wall feature with Floating Shelves, Premium Flooring, Large Windows, The Kitchen Features an Island, SS Appliances, Plenty of Cabinet Space, Modern Floor to Ceiling Finish Cabinetry & Crown Molding Features, Valences & Cabinet Lighting, Granite Tops & Granite Slab Backsplash, Glass Sliding Patio Doors W/O to Private Yard and Main Floor Elegantly Finished Powder Rm + Access into Garage. Second Floor Delivers a Large Primary Bedroom with W/I Closet, Ensuite, Great Loft/Office/Play Area with Millwork Wall Feature + 2 Great Sized Bedrooms. Basement Delivers a Great Open Space Ideal for Additional Living Space/Storage + Laundry Area. Single Car Garage & 1 Parking Space + Visitor Parking, Private Road with Very Low Condo Fee, All in Prime Location Walk to Waterfront Trail & Downtown Grimsby Waterfront Piazza, Grimsby Beach, Conservation Park, Marina, Trails, Top Schools Major Shopping & Quick Access to QEW, Future GO Station and More. Shows Really Well, Just Move in & Enjoy!! (id:60626)
Sam Mcdadi Real Estate Inc.
391 The Westway Road
Toronto, Ontario
Stunning 3 Bedrooms Luxury freehold three story corner townhouse featuring open concept layout with sun filled rooms and large windows. Excellent upgraded kitchen with granite countertops, extended-height upper cabinets and hardwood floor throughout. Enjoy Spacious Living/dining areas,2 Car garage with 1 driveway parking, a master suite with a 4 piece ensuite. Professional landscaping, 9' ceilings, breakfast bar, double terraces and a free standing tub add to the charm. Minutes to schools, parks, shopping, major highways, and Toronto Airport. Perfect blend of comfort and convenience. Owner paying road Fee of $281 per month !!!**EXTRAS Existing (id:60626)
Century 21 People's Choice Realty Inc.

