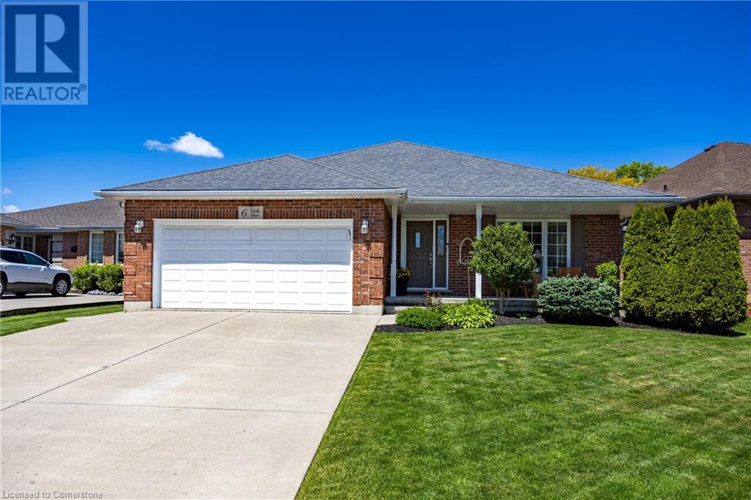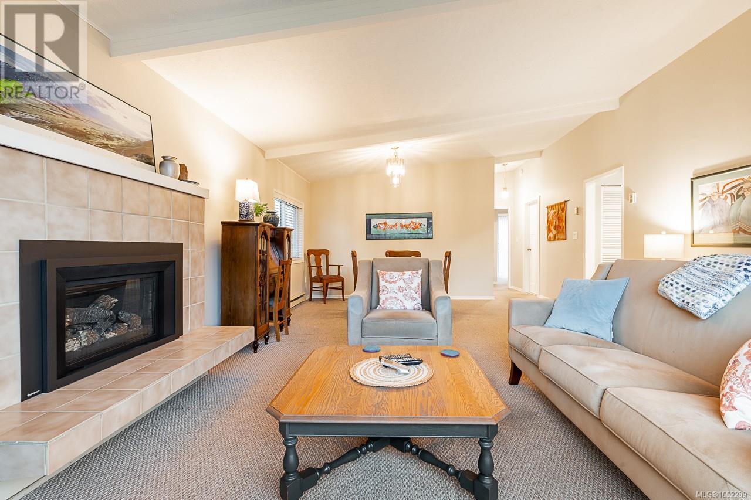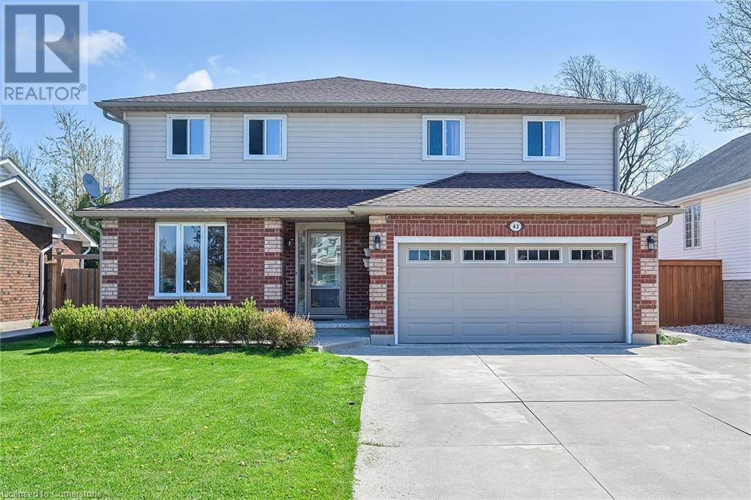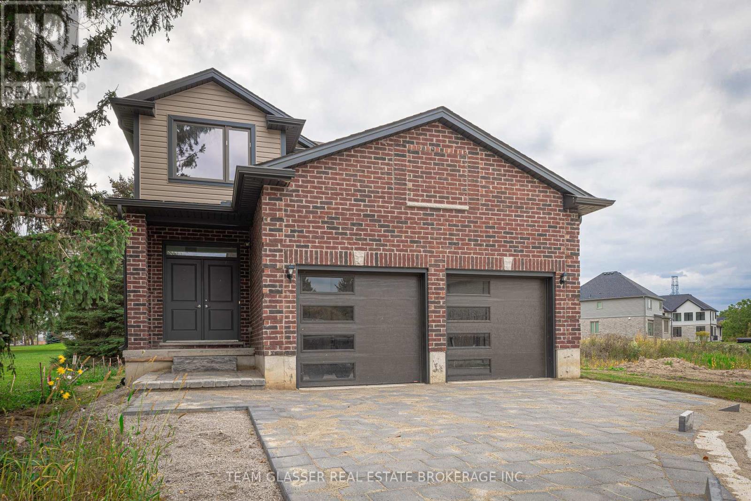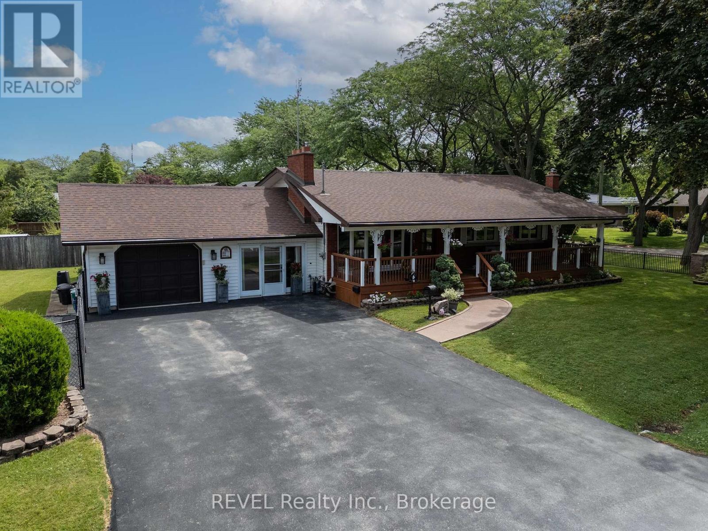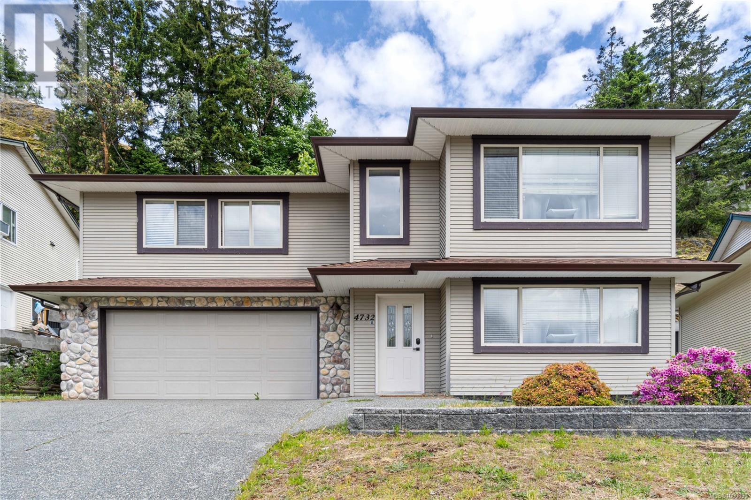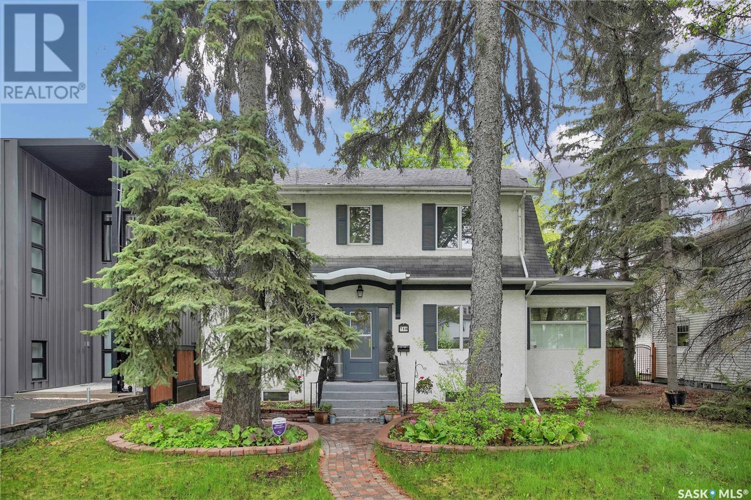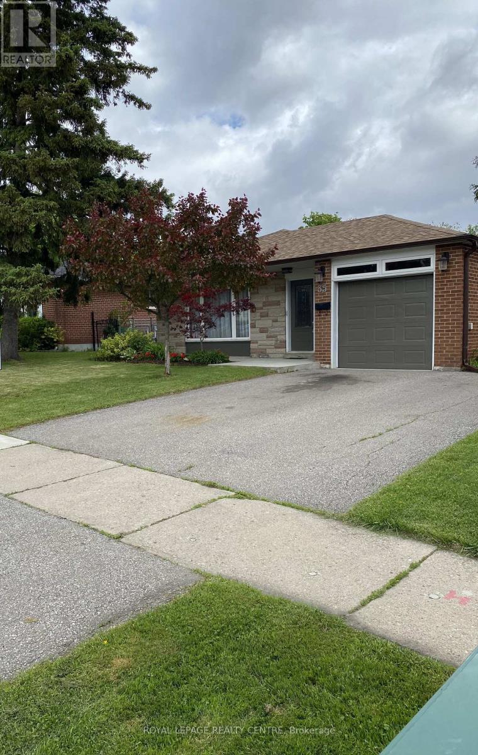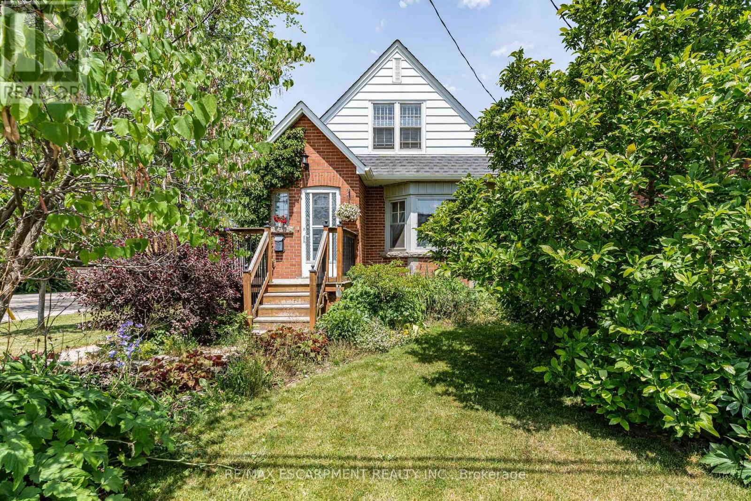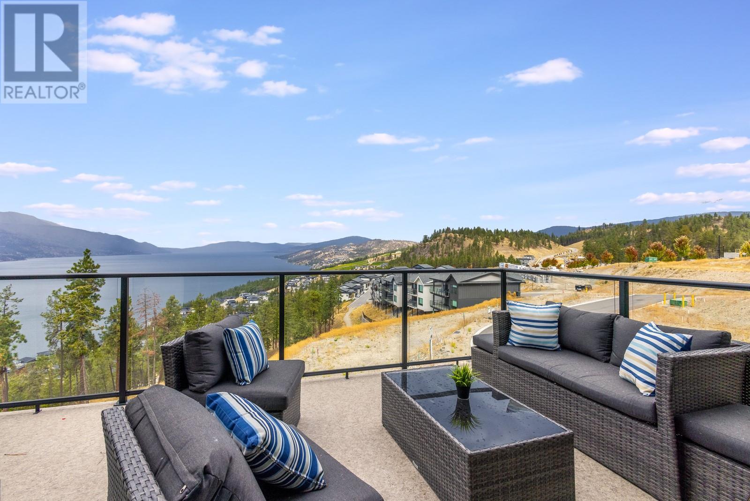23 Talent Crescent
Toronto, Ontario
Discover this stunning, semi-detached home that feels like new with a beautifully renovated basement, detached garage, and a long, private driveway. Featuring three generously sized bedrooms and three bathrooms, this home has been thoughtfully updated with sleek hardwood floors, fresh paint, and an inviting layout. Enjoy serene mornings on the cozy balcony overlooking a meticulously landscaped yard, perfect for entertaining or relaxing. Live on one of the areas most desirable streets in a safe, vibrant community close to schools, parks, and transit. This is your opportunity to step into a turnkey home that blends charm and convenience! (id:60626)
Royal LePage Security Real Estate
6 Viola Court
Delhi, Ontario
Welcome to 6 Viola Court, Delhi, Ontario! Tucked away on a quiet, family-friendly court, this beautifully maintained 4-bedroom, 3-bathroom home offers spacious living with thoughtful design, making it the perfect choice for growing families, downsizers, or anyone seeking comfort and quality in a peaceful community. The main floor features two generous bedrooms, including a primary suite complete with a 4-piece ensuite bath, offering a private retreat. A second 4-piece main bathroom serves the additional bedrooms and guests. The open concept living and dining area is bright and inviting, enhanced by cathedral ceilings and large windows that fill the space with natural light. You will love the cherry wood kitchen cabinetry, updated flooring throughout, and the breakfast bar—ideal for casual dining or entertaining. The main floor laundry room adds everyday convenience. Downstairs, you'll find a fully finished lower level that expands your living space with a fourth bedroom, a 3-piece bathroom, and a cozy family room—perfect for movie nights, a playroom, or hosting visitors. And check out this back yard oasis! Outdoor living at it's best with a fully fenced backyard featuring a beautiful in-ground pool with new heater and pump, stamped concrete decking, and a gazebo—ideal for summer entertaining or relaxing weekends. Whether you're hosting pool parties or enjoying quiet evenings, this home offers the lifestyle you've been looking for! (id:60626)
RE/MAX Erie Shores Realty Inc. Brokerage
2411 Amelia Ave
Sidney, British Columbia
Charming 2-Bedroom Rancher in Beautiful Sidney – Walk to the Ocean! Welcome to this immaculately maintained detached 2-bedroom rancher offering 1,017 sq. ft. of comfortable, single-level living in the heart of Sidney, Victoria. Just a short stroll from the stunning oceanfront, this home provides the perfect blend of coastal charm and everyday convenience. Inside, you'll find a bright and inviting layout featuring vaulted ceilings, skylights, and vinyl windows that flood the space with natural light. The spacious kitchen offers plenty of room to cook and gather, while the open-concept living and dining area with a cozy gas fireplace creates a warm and welcoming atmosphere. Step outside to your sunny, south-facing private backyard, fully fenced—ideal for children, pets, or gardening enthusiasts. A large storage room with electricity and sewer connected provides flexible space for a workshop, studio, or future development. The extra-large carport offers ample parking and additional storage. Located in a peaceful, highly desirable neighborhood, this home offers exceptional walkability to local shops, parks, and the ocean. Whether you’re downsizing, investing, or entering the market, this is a rare find in an unbeatable location. (id:60626)
Pemberton Holmes Ltd.
482 Julianna Court
Plympton-Wyoming, Ontario
MOVE IN READY! Welcome to Silver Springs subdivision in Plympton-Wyoming. Nestled on the prestigious Julianna Court, the Somerset plan by VanderMolen Homes is sure to impress. This beautifully designed one-floor home offers the perfect blend of comfort and convenience, featuring three spacious bedrooms on the main level and two more bedrooms in the thoughtfully finished basement. With over 1,600 square feet on the main floor, this home boasts a functional layout ideal for families, downsizers, or anyone seeking one-floor living without sacrificing space. The bright and open living area flows seamlessly into the kitchen and dining spaces, perfect for entertaining or everyday life. The basement also includes a generous living room with gas fireplace and oversized hallway, perfect for a reading nook or office area. This home is carpet free within the living spaces. Step outside to a stunning pie-shaped lot nestled on a quiet court, offering privacy, room to play, and space to relax. The double-car garage provides plenty of storage and parking. Situated in a prime location, this home offers easy access to major transportation routes, being just 5 minutes from the 402 highway, making an easy commuting while still enjoying the charm and community feel of Wyoming. Some interior photos have been Virtually Staged - as indicated on the photo. Taxes & Assessed value yet to be determined. (id:60626)
Century 21 First Canadian Corp.
43 Jamieson Drive
Caledonia, Ontario
WELL MAINTAINED SPACIOUS CLEAN FAMILY HOME W 4 BEDROOMS, 3 BATHS, MAIN FLOOR FAMILY ROOM W GAS FP, GOOD SIZED EAT IN KITCHEN. PRIVATED FENCED BACKYARD BACKING ONTO HIGHSCHOOL GREEN SPACE, SIDE FENCING REDONE IN 2021 & 2022. MANY UPDATES INCL WASHER (2025), FURNACE, C/AIR & KITCHEN STOVE (2024), SOME INTERIOR DOORS REPLACED ARE PRIMED NOT PAINTED (APPROX 2023), EAVES, WINDOW WELLS, REGRADING (2021), FRONT & SIDE EXT DOORS W SCREENS, KIT COUNTERTOP, SINK, TAPS (2019), INSULATED GARAGE DOOR W/GDO & REMOTES (2017), ROOF SHINGLES (2011), SOME WINDOWS REPLACED EXCEPT FRONT LR & FAMRM WINDOWS & PATIO (2010). REFRIGERATOR (AS IS) ICE MAKER NOT WORKING, CENTRAL VAC (AS IS), ONLY HAS HOSE NO OTHER ACCESSORIES. DOUBLE GARAGE, CONCRETE DRIVEWAY & FRONT PORCH, PERFECT FOR RELAXATION.. (id:60626)
RE/MAX Escarpment Realty Inc.
3465 Oriole Circle E
London South, Ontario
Welcome to this beautifully upgraded home on 3465 Oriole Drive! This stunning 2-storey home is located in the highly sought-after Old Victoria on the Thames neighborhood, just minutes away from natural ravine &Thames river, and walking trails (Thames valley Trail). 2,331 square feet of living space, this home features 4 bedrooms, offering plenty of space for growing family. The upper floor has hardwood throughout vaulted ceiling, ensuite, and walk in closet in the primary bedroom. The main floor features hardwood floors, and tile in all wet areas throughout, adding a touch of elegance to the open-concept living and dining areas. The gourmet kitchen is equipped with granite countertops and high-quality finishes, making it the perfect place to prepare delicious meals for family and friends. Additional features include a 20X20 double car garage, main floor laundry, and full 3 piece bathroom with shower, with a cheater door off the den. Perfect for a main floor room with ensuite for the Grandparents. Wonderful new neighbourhood & community. Located just 14 minutes from Fanshawe College, 10 minutes from Victoria Hospital, and 20 minutes from Western University, this home offers easy access to some of the most popular destinations in the area. Don't miss out on this incredible opportunity! More lots and plans available. Contact LA for more details. *Please note: This driveway hold 3 cars + 2 in Garage and ask LA to explain how that will eventually be a longer drive. All offers to be on builders' agreement of purchase and sale. (id:60626)
Team Glasser Real Estate Brokerage Inc.
Anchor Realty
12 Aquadale Drive
St. Catharines, Ontario
Welcome to this spacious 3+1 bedroom bungalow nestled in a prime north end St. Catharines neighbourhood! Offering 1,750 square feet of living space including a thoughtfully designed addition (2007), this home combines comfort, function, and curb appeal. The bright main floor features a generous living room with a cozy wood-burning fireplace, an updated kitchen with large island and dining area, plus a spacious 4-piece bath with soaker tub and glass shower. Convenient main floor laundry and a breezeway/mudroom connect the home to the insulated garage. The finished basement adds valuable living space with a rec room, 3-piece bath, additional bedroom, and a family room with gas fireplace. Set on a beautifully landscaped, fully fenced corner lot, the home also includes a large front porch, rear patio with gas BBQ hook-up, and two drivewaysperfect for RV or extra storage. Close to schools, parks, shopping, and more! (id:60626)
Revel Realty Inc.
4732 Fairbrook Cres
Nanaimo, British Columbia
An updated home with a versatile layout including a two bedroom suite. Upstairs, you'll find a bright and spacious 3-bedroom, 2-bathroom layout ideal for families. The open-concept living and dining area features updated flooring and modern finishings with a fully renovated kitchen, creating a fresh and welcoming ambiance. Enjoy year-round comfort with a ductless heat pump in the main living area and the primary bedroom, offering efficient heating and cooling. The ground-level suite includes 2 bedrooms, 1 bathroom, renovated kitchen and bath, updated flooring and finishings, plus its own ductless heat pump in the living area. Ideal as a mortgage helper or extended family space, both units are move-in ready. Located in a quiet, family-friendly neighbourhood close to schools, shopping, parks, and transit, this property also features a 2 car garage, and fully fenced backyard. This is a fantastic opportunity for investors, first-time buyers, or multi-generational living. (id:60626)
460 Realty Inc. (Na)
710 University Drive
Saskatoon, Saskatchewan
Situated in one of Saskatoon’s most sought-after neighbourhoods, this Dutch Colonial gem on historic University Drive blends timeless charm with thoughtful modern upgrades, just steps from the river. Built in 1926, the two-storey home features 4 bedrooms and 3 bathrooms, original hardwood floors, a cozy living room with fireplace, a stunning sunroom with shuttered windows, and formal dining with character-filled built-ins. The kitchen combines vintage appeal with modern function, featuring a Miele gas cooktop and oven, smart fridge-freezer, farmhouse sink, and garden views. Upstairs offers two secondary bedrooms, a 4-piece bath, and a spacious primary suite with a newly added shower room. The lower level includes a stylish rec room, guest bedroom, updated bathroom, and laundry with a high-end smart washer and dryer. Additional upgrades include a high-efficiency furnace & newer on-demand water heater. Delight in the expansive, tree-lined backyard—complete with a detached garage, additional parking, garden furniture, and bbq w/ gas hookup—offering a seamless blend of comfort and outdoor charm. This exceptional Nutana residence boasts unparalleled walkability to Broadway Avenue’s vibrant boutiques and cafes, as well as the scenic river trails. (id:60626)
Boyes Group Realty Inc.
35 Aintree Crescent
Brampton, Ontario
Amazing 3 Level Backsplit With Lovely Curb Appeal Located in a Mature Neighbourhood Close to All Amenities. Attached Single Garage with Private Driveway. Beautiful Private Yard with Patio and Fruit Trees. Upgraded Family Sized Kitchen. Generously Sized Bedrooms all Have Closets. Upgraded Modern Bathrooms. Living & Dining Rooms Combined & Open Concept Perfect for Entertaining. Basement Features Upgraded Kitchen, Rec Room Area, Upgraded Bathroom and Large Bedroom. Utility/Laundry Room Has a Sink and Folding Counter, Large Upgraded Washer & Dryer. Large Sub Basement with Utility Sink. Lots of Storage Space. Property is Beautifully Landscaped. Must Be Seen! (id:60626)
Royal LePage Realty Centre
48 Franklin Avenue
Hamilton, Ontario
Dreaming of your own corner of Westdale North? Yearning for a lifestyle that accommodates accessibility to what you need, steps to mature nature and nationally renowned parks? Put your kayak on your back and enjoy Princess Point from Franklin Ave - perfectly positioned in this one of a kind community. Loved by the same family for almost 20 years, this property features valuable systems upgrades and a generous one and a half story footprint featuring a one of a kind four season sunroom and detached garage, setting this home apart from the others. This 1940s home is sustainably built and features a quaint entry with hall closet before stepping into the generous formal living, finished in hardwood, spanning the width of the home with 2 bay windows. The chefs kitchen is perfect for creating with your garden finds, featuring stainless appliances and professionally installed cabinetry, tin backsplash and a HUGE pantry. Families will enjoy the main floor bedroom/office and upgraded 4 piece bath, and two additional upstairs bedrooms with loads of closets, hardwood floors and generous footprints. The partially finished basement is accessible by a convenient side door, and features an additional three-piece bath, lots of storage, a cold, seller, and upgraded laundry! Our sellers say the thing they'll miss the most is the sunroom, providing four seasons of living space they celebrated Christmas in here! with a gas stove and vaulted ceilings, with access to the back deck and of stunning view of the garden and surrounding forest, its the room worth coming home too. And when you're coming home, find convenience in the paved driveway and detached garage, fully electrified with a separate panel. Upgrades to date include roof and gutter guards (2020), furnace (2021), deck (2020), copper incoming water, 3x outdoor gas hookups, backflow valve. Sold with loads of inclusions! (id:60626)
RE/MAX Escarpment Realty Inc.
3220 Hilltown Drive Unit# 20
Kelowna, British Columbia
Welcome to 20-3220 Hilltown Dr, a stunning 2-bed, 3-bath retreat with a million-dollar view, perfect for a vacation home, professional couple, or empty nesters. With 1,585 sq. ft., this home boasts a wide open floor plan, high ceilings, and a floor-to-ceiling gas fireplace in the spacious entertaining area that opens to a large deck overlooking Okanagan Lake. The chef’s kitchen features quartz countertops, a waterfall island, and stainless steel appliances. Downstairs, the primary suite offers its own deck, a luxurious 5-piece en-suite with quartz counters, heated floors, and the second bedroom includes a large walk-in closet. Enjoy blonde vinyl plank flooring throughout, a built-in vacuum system, and low strata fees. Situated in McKinley Beach, with world-class amenities like beachfront access, a gym, tennis/pickleball courts, trails, and community gardens, this home is a rare find! (id:60626)
Vantage West Realty Inc.


