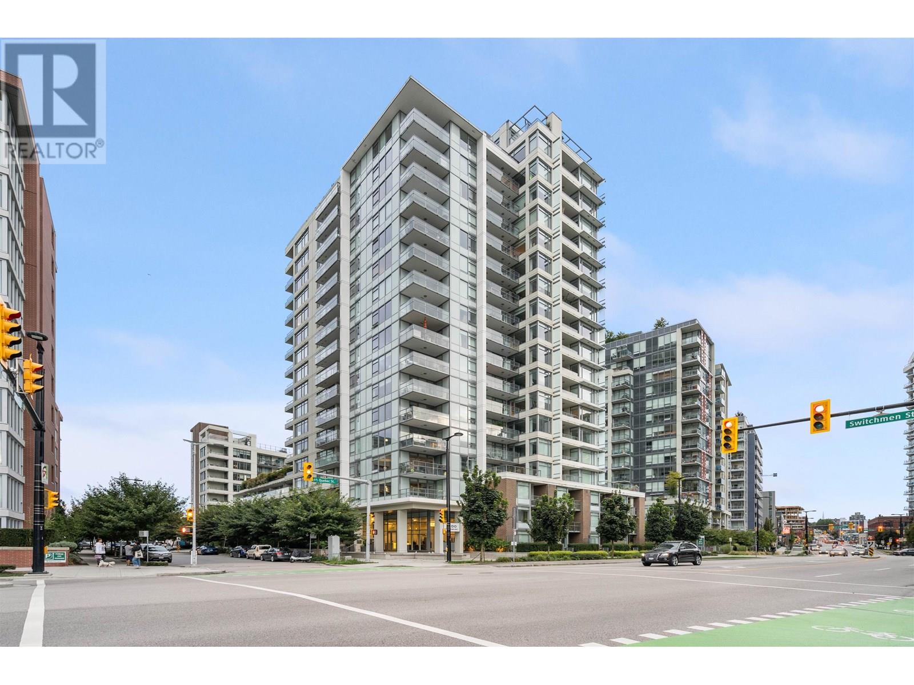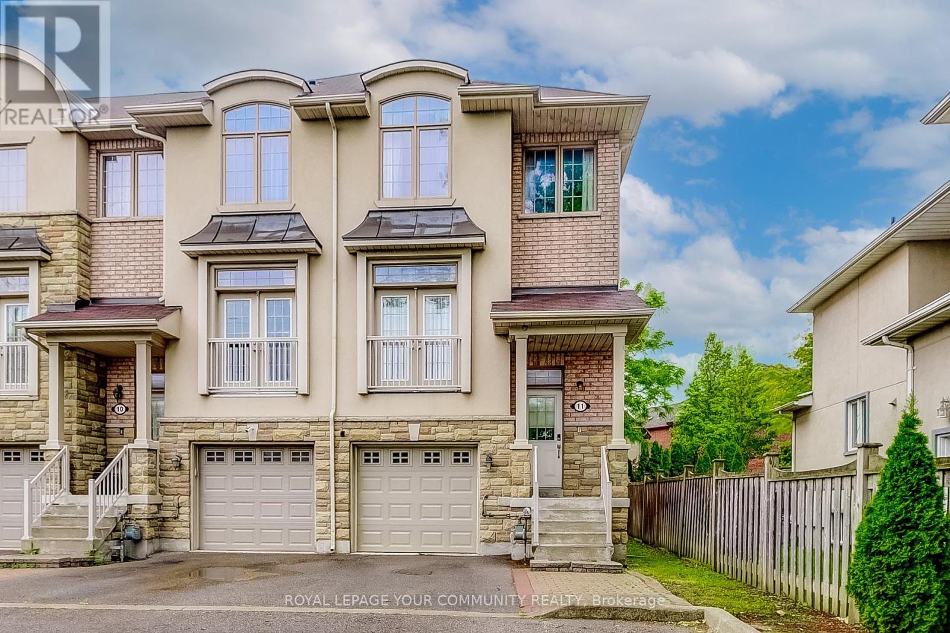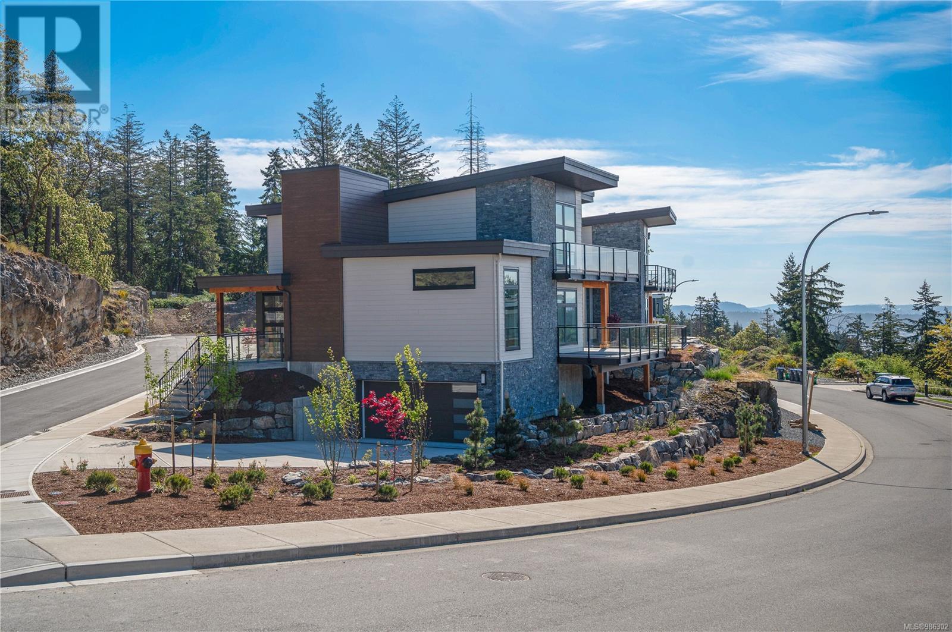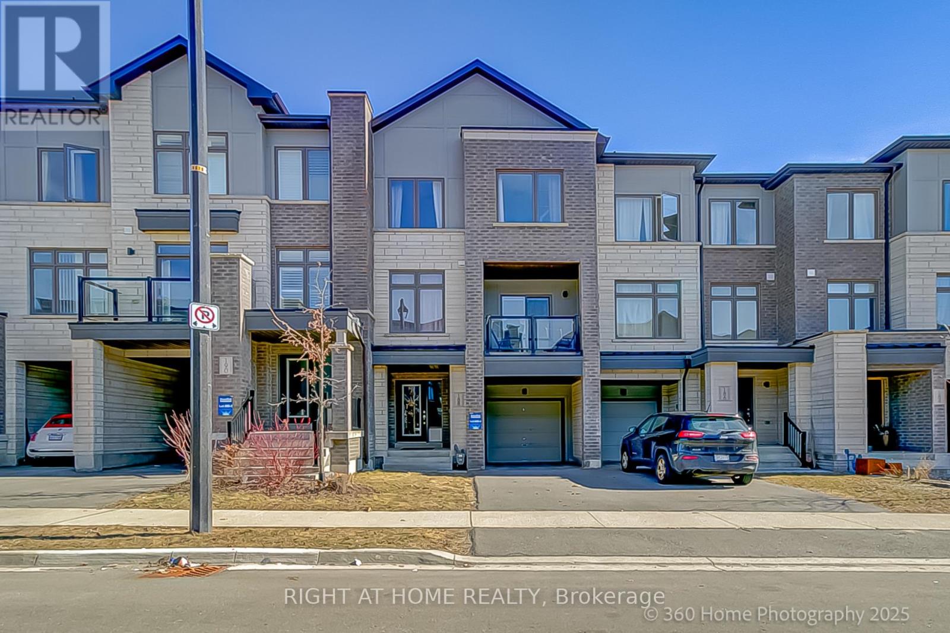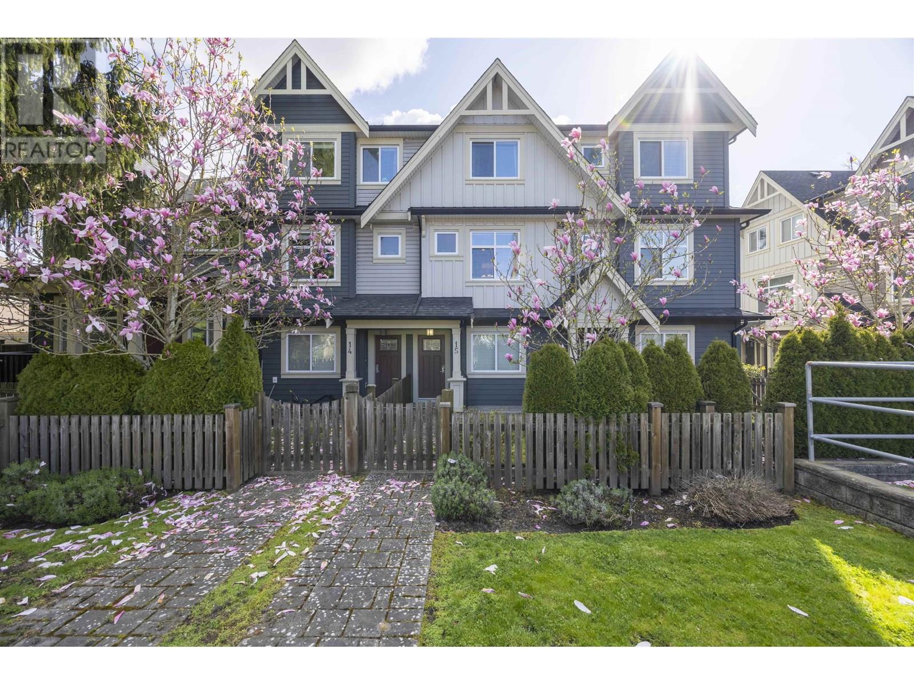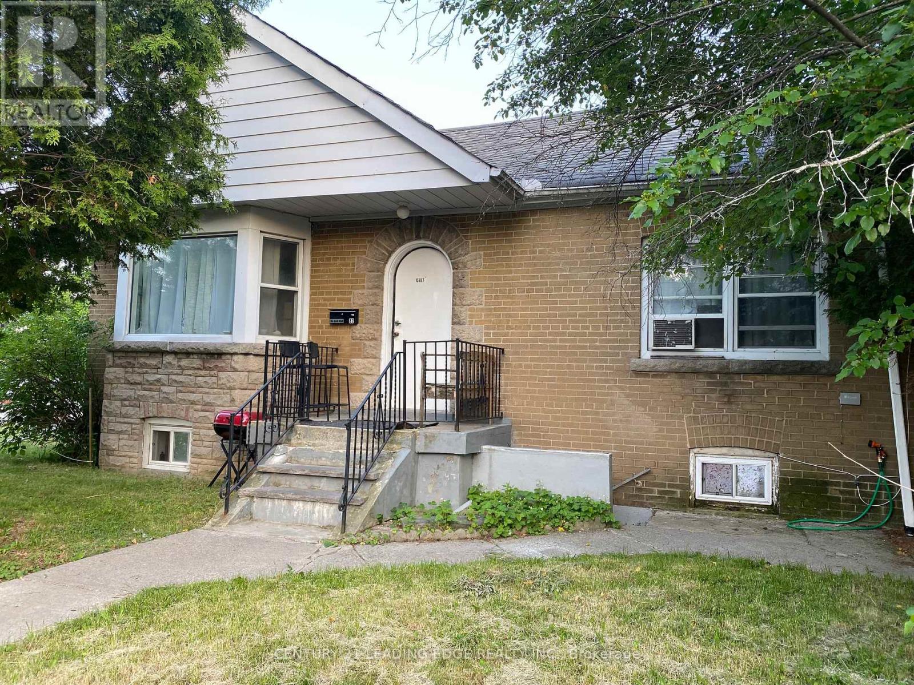149 Blue Dasher Boulevard
Bradford West Gwillimbury, Ontario
Absolutely stunning 4 bedroom home,built by Great Gulf,is located in prestigious Summerlyn community.This residence provides access to top-rated schools, library, parks, BWG Community Centre and excellent amenities. Beautiful design and thoughtful open concept layout create the perfect blend of style and comfort, combines luxury and convenience. 9Ft Ceiling on main. High quality hardwood, crown mouldings, potlights, quartz c-tops, double door entrance, access to garage. Flooded with natural light from large windows thru-out. Airy family room with vaulted ceiling up 11 Ft , fireplace. Large living/dining perfect for family get together. Modern kitchen with quartz counter top, pantry, gas stove, semi-island with breakfast bar, breakfast area with walk out to deck . Luxury Master bedroom with 5pc ensuite and his/hers closets. All bedrooms are good queen bedroom set size and all with closet organizers. Beautifully finished basement with extra wide above ground window. Large office open concept with gorgeous recreation room equiped with wet bar, wine fridge, centre island. 3-pc bathroom with frameless glas shower. Outdoor paradase with every touch to enjoy: comfy deck with louvered pergola, interlocked patio,walkway,sidewalk, above ground pool 15 ft round. Exterior lighting with Eufy control to change colors and patterns. 2-car garage floor covered with special tiles, space functionally organised with storage units and shelving. Garage door R-16. Daily essentials add matching convenience.10-15 Minutes to Go Station, Hwy 400, Costco, Upper Canada Mall,restaurants. Make it yours before someone else does! (id:60626)
Sutton Group-Admiral Realty Inc.
1103 110 Switchmen Street
Vancouver, British Columbia
Lido by Bosa Properties. This unit has a open and practical layout and offer a spectacular view of False Creek, mountains and skylines complemented with expansive NW windows along with air-conditioning for the summer days. Developer uniquely upgraded this unit by expanding the en-suite with double sinks/linen closet. Both bathrooms have been upgraded with nu-floor heating/custom stone wall tiles. Gourmet kitchen with Euro S/S appliances and gas stove. Extra room at entrance can be an office. 2 side by side parking/1 locker. In the heart of Olympic Village, mins walk to countless restaurants/everyday essentials. Skytrain/bus loop:5 mins walk. Broadway/Downtown:5 mins drive. Call to schedule your private viewing! (id:60626)
RE/MAX Crest Realty
16 Percy Stover Drive
Markham, Ontario
Beautifully Well-maintained Elegant 4-Bedroom End Unit Townhome In Prestigious Berczy Community. This Luxurious Residence Is Linked By The Garage, Providing More Privacy. This Luxurious Residence Features 9-Foot Ceiling For Both First And Second Floor! Also Has An Open-Concept And Functional Layout, Perfect For Modern Living. The Kitchen Boasts Upgraded Countertops And Bright Spotlights, Ideal For Both Everyday Cooking And Entertaining. A Stunning Oak Staircase Leads To The Second Floor, Enhanced By A Large Window That Floods The Space With Natural Light. Enjoy The Convenience Of Direct Access From The Garage And A Professionally Upgraded Interlocking At The Front Entrance. Pri-Bedroom Features 5Pcs Ensuite And A Walk-in Closet! Profesionally Finished Bsmt With Bedroom And Full Bath! Walking Distance To Top-Rated Beckett Farm P.S. (Score: 8.8 Rank:118/3021) And Pierre Elliott Trudeau H.S. (Score: 9.2 Rank:12/746). Close Proximity To Highway 407, GO Station, Shopping Centres, Restaurants, And All Essential Amenities. Family Friendly Neighborhood! This Home Is The Perfect Sanctuary For Modern Families Craving Luxury, Functionality, And Proximity To Everything That Matters. Dont Miss This Rare Opportunity! (id:60626)
Homelife Landmark Realty Inc.
11 - 9205 Bathurst Street
Richmond Hill, Ontario
Location! Location! Absolute Gem. Beautiful Executive Townhome W/Prime Location In Richmond Hill South Richvale. Corner Unit. House Feels Like A Semi-Detached! Functional Layout, W/O Bsmt Rec Room W/Full Bath Can Be Used As A Suite or Office. Open View At Front And Back. Smooth Ceiling Thr/out, Granite Countertop & Central Island, Potlights. Steps To Public Transit, several shopping Plazas, Restaurants, Tim Hortons, Shoppers, Longos, Freshco, L/A Fitns, Banks & More. Great Schools. Must See! (id:60626)
Royal LePage Your Community Realty
345 Silverstone Drive
Toronto, Ontario
Location Location and Location, Absolutely Stunning & Fully Renovated 4+1 Bedroom, 4 Bathroom Home! This Beauty Hom Features a Finished Basement with a Separate Entrance Perfect for In-Law Suite or Rental Income. Enjoy the Convenience of an Oversized Driveway with Parking for Up to 8 Cars! Bright & Spacious Layout with Modern Finishes Throughout. No Carpet In The House. Just a 2-Minute Walk to School and TTC, 4 Minutes to HWY 407, 7 Minutes to Humber College. 5 Minutes to Hospital. 10 Minutes to Airport. Very Good Connectivity to Downtown, Close to all HWYs, Close to All Amenities Shopping, Parks, Restaurants & More! Don't Miss This Incredible Opportunity! (id:60626)
Homelife/miracle Realty Ltd
101 1220 Manzanita Pl
Nanaimo, British Columbia
Hidden away, yet minutes from all of life's conveniences, experience the coastal charm of this newly built home in Rockwood Heights. Crafted by Momentum Design Build, this energy-efficient home offers a thoughtful & spacious floorplan, with ample space for families, guests, relaxing, & working from home. With a walk-in pantry, mudroom, and generous crawl space, you'll never run out of storage; plus, the garage provides additional space for outdoor recreation equipment and parking for 2 vehicles. Soak up ocean and mountain views through picture windows & from 2 large south-facing decks, & enjoy living in a parklike setting surrounded by an expansive trail network and a short drive to Nanaimo's best beaches. As an owner in a complex of 5 stratified yet private homes, the flexibility of lock-and-leave living allows you to take off on a whim with the peace of mind, knowing your home is safe. The developer is offering a $15,000 design credit for window coverings and customizations. (id:60626)
Sutton Group-West Coast Realty (Nan)
RE/MAX Professionals
26 7500 Cumberland Street
Burnaby, British Columbia
[Wild flower] built by Polygon! Duplex style end unit townhome w updates! Functional layout with a private back yard w tree belt! Hardwood laminate throughout! 9' main floor! LARGE living room w bay windows connect to spacious dinning area! Big kitchen w nook connect to family room w viewed balcony! California shutters, S/S appliances! North shore view from master bedroom! Laundry room & a bedroom/office/recreation downstairs! attached 2 car garage! School catchments are Armstrong Elementary and Cariboo Hill Secondary! Parks, Edmonds Community Centre, High Gate shopping centre close by! Open house: Sun August 9, 2-4pm. (id:60626)
Parallel 49 Realty
105 - 110 Silver Star Boulevard
Toronto, Ontario
Fantastic opportunity to own a spacious and versatile industrial/commercial unit offering approx. 4,740 sq. ft. of total space 2,370 sq. ft. on the main level plus an additional 2,370 sq. ft. on the second floor. This well-maintained unit is ideal for a variety of business uses, including warehousing, light manufacturing, office/showroom, or tech-based operations such as a cryptocurrency business.The main floor features a large open area, one washroom with shower, and a convenient drive-in garage door at the rear for easy loading and unloading. Two separate staircases provide direct access to the upper level, which offers flexible space that can be configured for offices, additional storage, or display/showroom areas. The layout provides excellent flow and functionality for businesses looking to expand or customize operations.Well-suited for businesses requiring both operational and administrative space under one roof. Ideal for startups, e-commerce, logistics, service-based trades, or high-tech applications. The units clean condition and adaptable design make it move-in ready or easily modified to suit specific needs. Located in a high-demand industrial hub with excellent exposure and accessibility. Just minutes to major highways, public transit, and key commercial routes, making it an ideal base for local or regional business activity. This is a rare ownership opportunity in a sought-after area perfect for owner-users or investors seeking a functional and flexible commercial asset with strong long-term value (id:60626)
Forest Hill Real Estate Inc.
41 York Lake Road
Orkney Rm No. 244, Saskatchewan
Exquisite country living, with the City of Yorkton a short 2 min drive. This amazing property features just under 3000 sq ft on 2 levels and also contains a fully finished basement. Welcome to your dreams and your own oasis, 41 York Lake Road. As you pull up the exterior of the home with its lavish natural stone, 3 car attached heated garage and a 40x70 shop for all of your toys to store and space to complete all your hobbies. Entering through the garage your large entranceway and main floor laundry room greet you. From here it opens to your “dreams” as this massive kitchen with gorgeous cabinets, quartz countertops and so much counter and pantry space. The dining area is off to the side of the kitchen with large east facing windows allowing all the natural light to pour in. The floor to second story is all exposed to the ceiling to enjoy your living room area complete with gas fireplace. The master bedroom features so much space and contains exit doors to your backyard deck, oversized walk-in closet and your 5-piece ensuite bath with double sinks. There are two additional rooms on the main floor, office space, sitting area and an additional 2-piece bath. Heading upstairs the beautiful staircase 2 large bedrooms each with their own sink area and then share a tiled shower and washroom area. A loft space overlooking your living room area and terrific views of your property. Downstairs this massive space hosts your rec room area that is so large you fit all your games tables and large entertainment center. Additional 2 bedrooms with one being used currently as the home gym. 4-piece bath and numerous storage rooms and your utility room area. The basement also contains access to your triple heated garage! Outside this 13-acre property has room for those ponies or horses you wanted and again your 40x70 shop. So much to describe, you just must come and see your next property only 2 km down York Lake Road! (id:60626)
RE/MAX Blue Chip Realty
188 Tango Crescent
Newmarket, Ontario
LOCATION!! THE BEST NEWMARKET NEIGHBOURHOOD! Minutes from the Upper Canada Mall, Schools, Entertainment, Restaurants, Parks and public Transportation. Close to the Hospital, both 400 and 404 HWY, GO Bus Terminal. Beautiful 3 Bedroom With Over $40 Thousand Spent in Upgrades, Open Concept, Modern Kitchen, 9 Ft Ceilings, Large Den Can Be Used As 4th Bedroom, Insulated Basement W/Rough-In Bath, Large Cozy Balcony.1 YO Fence, New Appliances with 1 YR Warranty (till Feb 2026), Upgraded Metal Railings on Stairs. (id:60626)
Right At Home Realty
15 6033 Williams Road
Richmond, British Columbia
Attractive townhouse located in prestigious Woodwards neighborhoods, surrounded by top-ranked schools, parks, shopping plazas. Woodwards Pointe is a warm and welcoming place to call home. This quiet Corner Unit features large kitchen with quartz countertops and solid maple cabinets, Open-concept 3 level layouts with wonderful floor plan. 5 min walk to Steveston London Secondary, Minutes drive to Richmond Christian School & Errington Elementary, Blundell Shopping Centre. Convenient location, steps to 402 bus stop, taking you to Fisherman´s Wharf, Richmond Center just in 15 mins. Visitor parking in the strata and extra Street parking on Parsons RD. Easy to show. (id:60626)
Nu Stream Realty Inc.
82 Meighen Avenue
Toronto, Ontario
Unique Income property zoned non-conforming triplex offers excellent income potential. This turn-key investment is ideal for all investors types or end user living. This rare triplex features, 4 units: appt 1 - 2 bedrooms, appt 2 - 2 bedrooms, appt 3 - 1 bedrooms, appt 4 - 2 bedrooms. Wide lot w/ 3 car private driveway and a fenced in yard. Offering free and clear possession. Walking Distance To All Amenities. (id:60626)
Century 21 Leading Edge Realty Inc.


