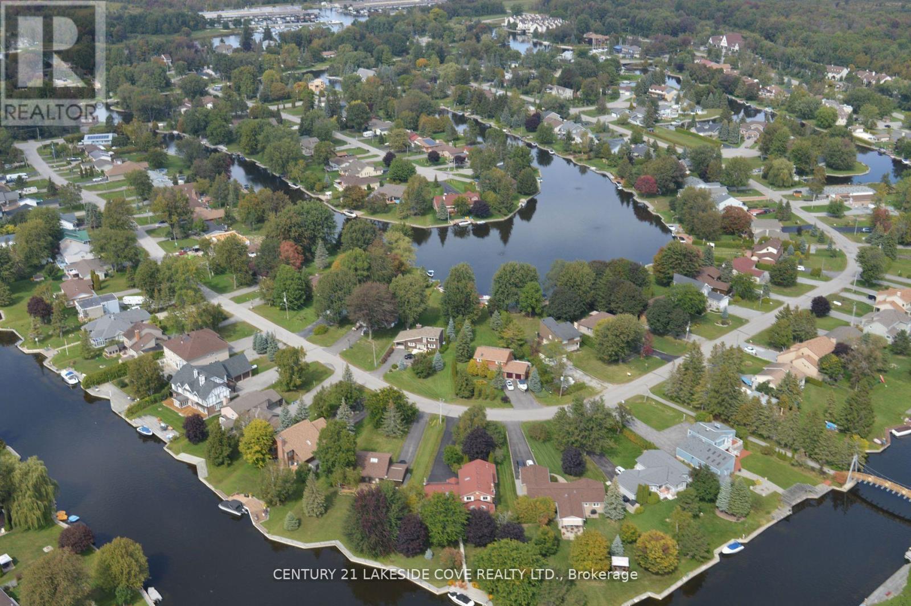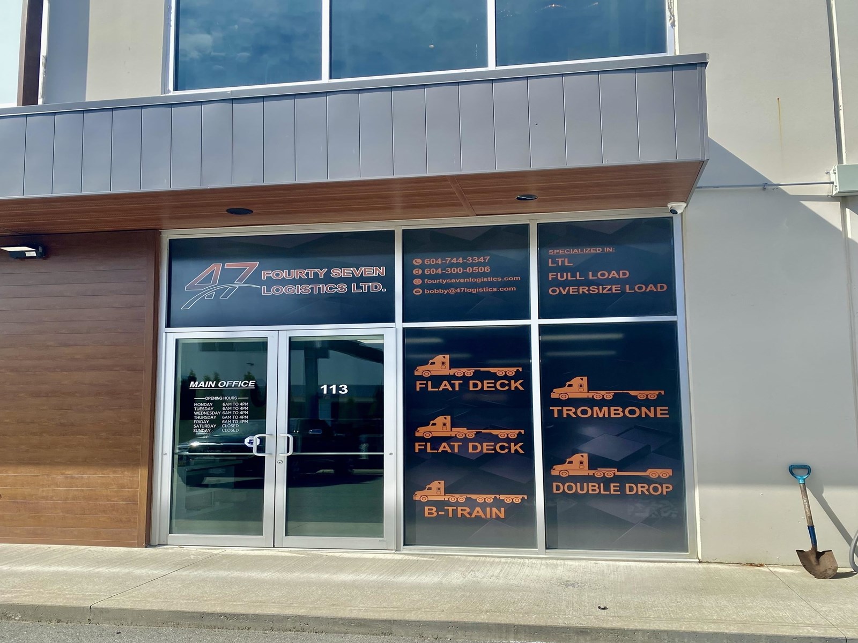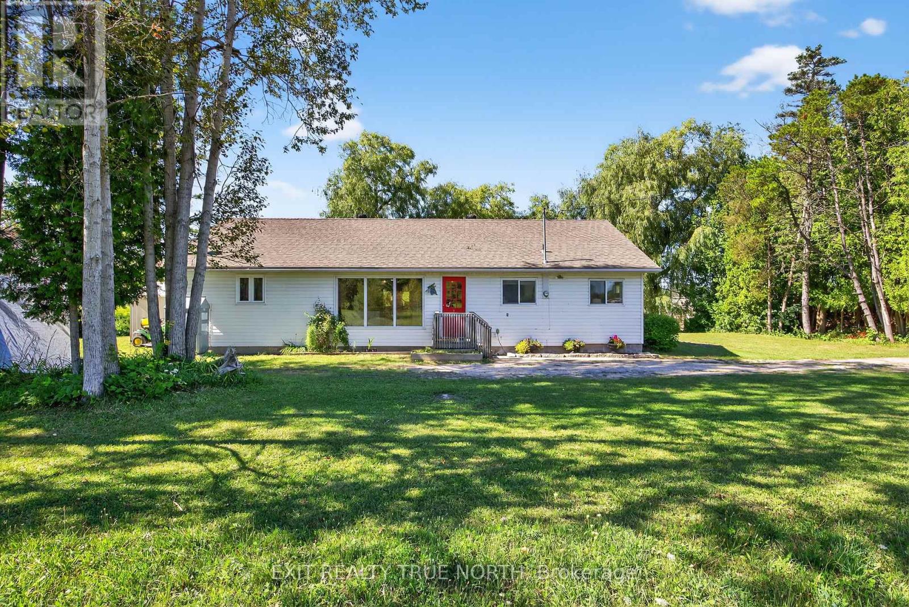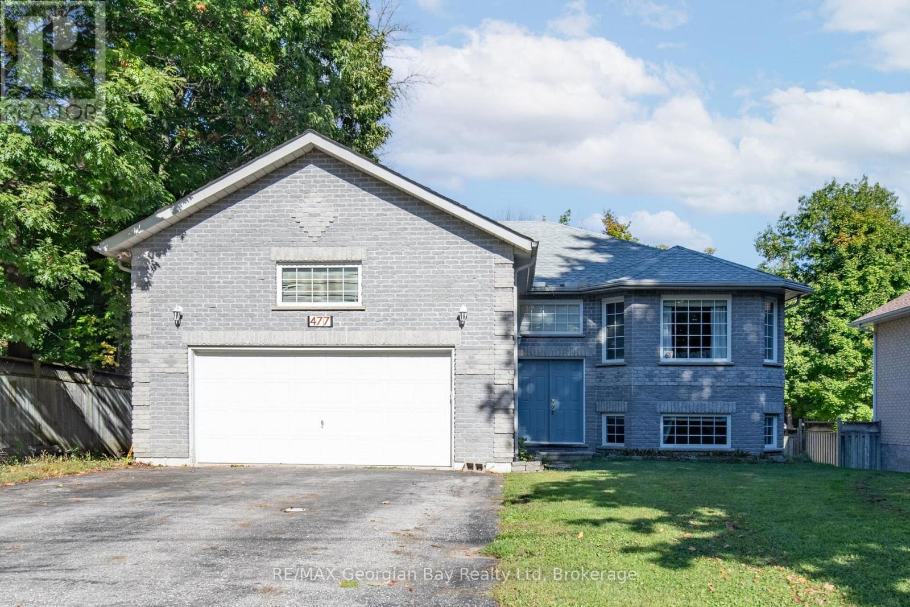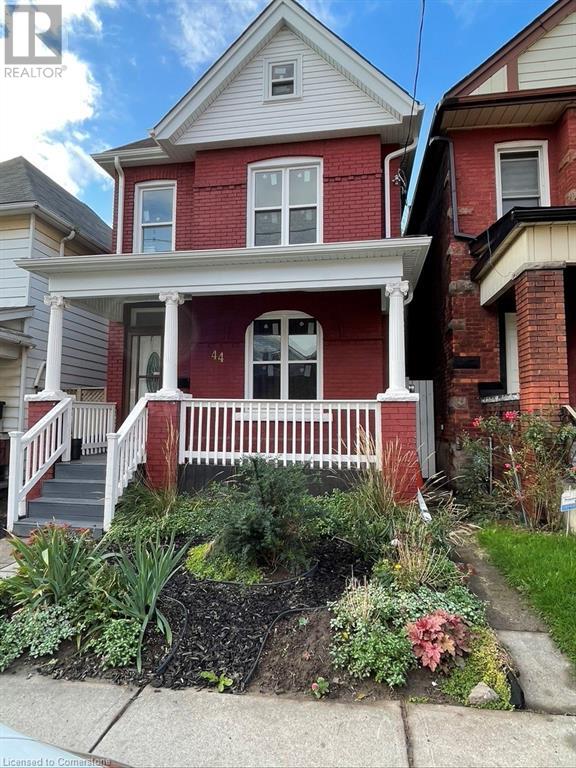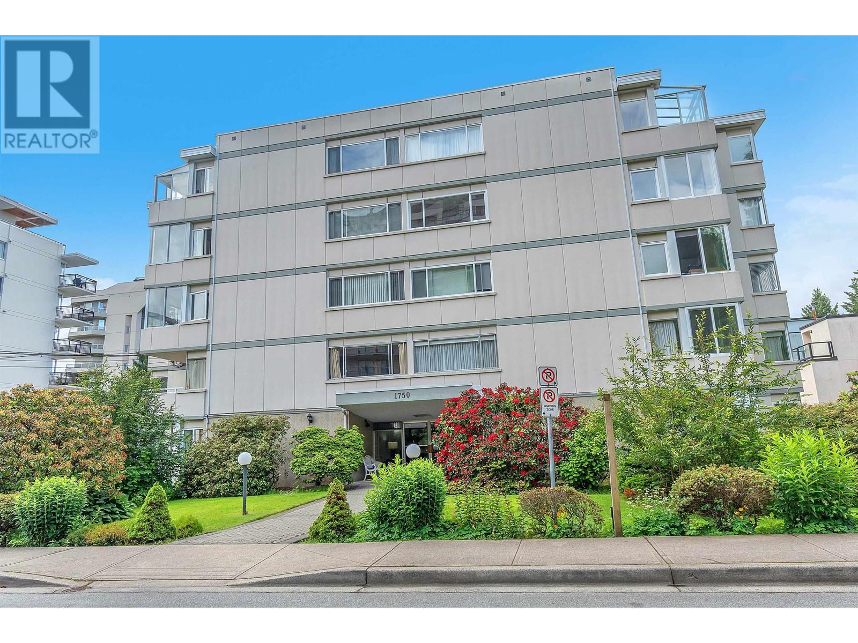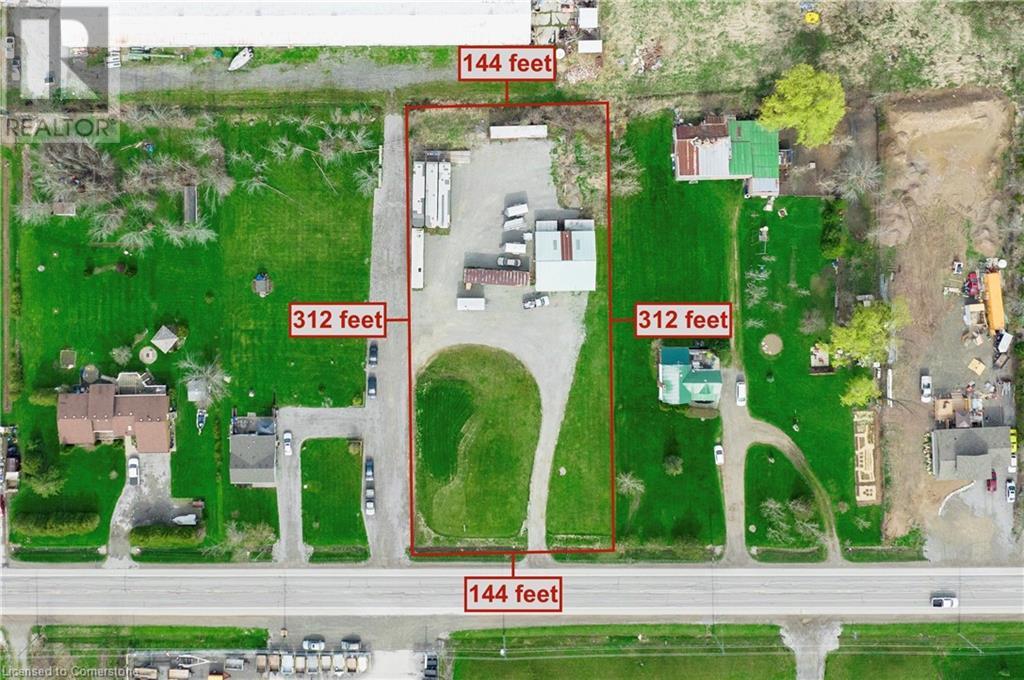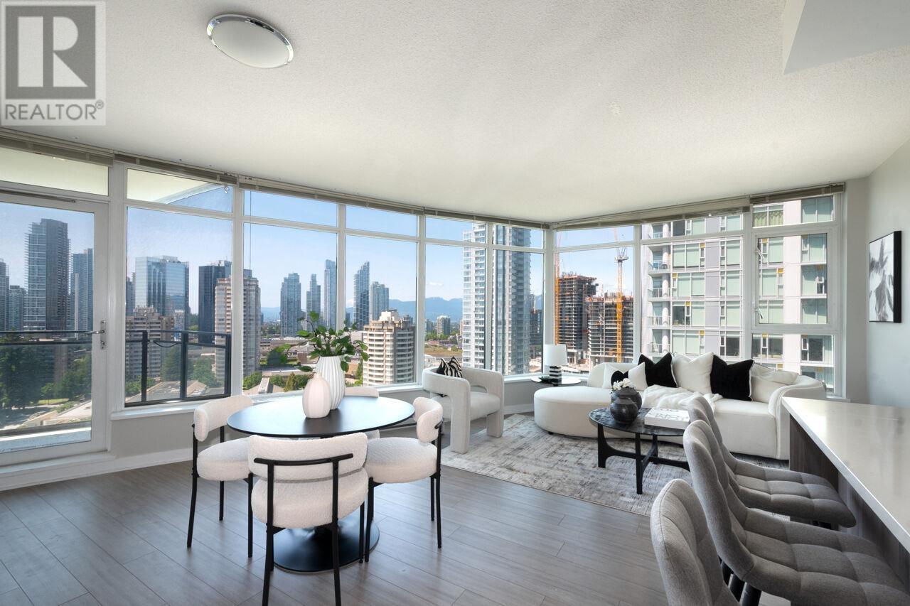225 23 Avenue Nw
Calgary, Alberta
This stunning semi-detached home in desirable Tuxedo Park offers the perfect blend of family living and vibrant inner-city vibes. With 4 spacious bedrooms, 3.5 bathrooms, and a thoughtful open-concept layout, there’s room for both lively entertaining and everyday comfort. Stay cool all summer with central A/C, and escape to your own spa-like retreat in the primary ensuite, designed for pure relaxation. Stylish finishes, a functional flow, and a prime location close to schools, parks, shopping, and downtown Calgary make this home a rare find. Enjoy space for the whole family—with the pulse of the city right at your doorstep! (id:60626)
Real Broker
24 Turtle Path
Ramara, Ontario
Be Your Own Captain When You Purchase This Beautiful Waterfront Bungalow With Access To Lake Simcoe & The Trent Severn Waterways. This 2/3 Bedroom Home With Loft Has Attached Garage & Paved Driveway. Enjoy Many New (2024) Upgrades This Summer With New Lennox Gas Furnace, New Air Conditioner and Steel Roof. Relax On The Awesome Front Deck & Waterfront Walkout Sundeck With Frosted Glass Railings Ideal For Watching The Sunsets. Recently Painted Throughout, This Home Offers Bright Open Concept, 9ft Ceilings, Gleaming Hardwood Floors Throughout & Sunny Skylights. This Modern Kitchen With Ceramic Floor, Has A Large Pantry & A Beautiful Walkout Deck. **EXTRAS** Property Offers Soaring Maple Trees, Stunning Gardens, Sprinkler System & Garden Shed For Gardening Enthusiasts. Crawlspace Has A Clarke System, New Window Blinds Recently Installed. (id:60626)
Century 21 Lakeside Cove Realty Ltd.
113 1779 Clearbrook Road
Abbotsford, British Columbia
This commercial unit is LEASED to EXCELLENT TENANTS! Plus TONS of tenant improvements to BOOST value of the unit. Right beside join some of the staple companies such as Tim Hortons and many others. Only 30 seconds from Highway #1 and approx 45 minutes to Vancouver and only 15 minutes to Chilliwack. Offering a fully finished bathroom, ample parking. Flexible zoning for an array of opportunities. Contact for further information. (id:60626)
Pathway Executives Realty Inc.
#26 21357 Wye Rd
Rural Strathcona County, Alberta
GORGEOUS ACREAGE PROPERTY! This beauty is situated on a PRIVATE 5.54 ACRES & surrounded by trees and walking paths. Less than 15 minutes to Sherwood Park! The front faces a natural pond with a new pergola to enjoy. Bungalow-style with over 4300 square feet of total living space! Open floor plan with a huge entry way, massive living room & dining area. BIG COUNTRY KITCHEN with an abundance of cupboards, big island, appliances & pantry. The Primary Bedroom features a GORGEOUS SPA-LIKE ENSUITE, stone-facing gas fireplace & huge walk-in closet with organizers. 2 additional bedrooms, 4 piece bathroom, den & laundry room. OVERSIZED 29.6 X 22 GARAGE! AWESOME BASEMENT! Massive Rec Room, flex areas, gym, 3 piece bathroom & 2 bedrooms. HUGE DECK with hot-tub! Perfect place for entertaining! Water is cistern. Septic tank & mound. New septic pump. Property includes C-can, tent carport, 2 sheds, & chicken coop. 2 NEW FURNACES & NEW HWT! Oh, and there's plenty of room to develop this property further if one desires! (id:60626)
RE/MAX Elite
2174 Atkinson Road
Springwater, Ontario
This charming bungalow is freshly painted, shows great pride of ownership and is ready to welcome its next owners. It offers comfort, a fabulous amount of space, and beautiful views of the Nottawasaga River. Inside, you'll find two generously sized bedrooms and a large full bathroom, all designed with ease of living in mind. The open-concept family room, dining area, and kitchen feel surprisingly spacious, and much larger than you'd expect when first arriving at the home. Step outside to one of the homes most charming features: a long covered porch that stretches across the riverfront side of the house offering a perfect spot to sit back and relax. Imagine sipping your morning coffee or enjoying an afternoon breeze overlooking the Nottawasaga River. With a little over 200 feet of riverfront, the view is nothing short of spectacular & peaceful, with nature and water stretching out before you in this quiet, idyllic setting. There's plenty of room to enjoy the outdoors right at your doorstep. The large lot , approximately 1/2 acre, offers loads of options. Gather round the fire pit to enjoy a beautiful summers ever! There's also ample parking for vehicles, and the detached carport offers great potential to be converted into a full garage with a little elbow grease. this home offers privacy not found "in town" yet it is a short 11 minute drive to the beach and 10-15 minutes to all major shopping in Wasaga. If you've been searching for a well-kept move in ready home that combines charm, generous sized rooms, and a beautiful natural setting, this bungalow nestled in Springwater is one you don't want to miss. Full list of features available. (id:60626)
Exit Realty True North
477 Albert Street
Tay, Ontario
Welcome to the perfect family home where comfort, style, and entertainment come together! This beautiful all-brick raised bungalow offers everything your family needs to create lasting memories. Step into the spacious eat-in kitchen and dining area with ceramic floors, the heart of the home, perfect for family meals and gatherings. The living room features rich hardwood floors, creating a warm and inviting space to relax. With 4 bedrooms and 2 bathrooms, including a primary bedroom with its own ensuite, there's plenty of room for everyone. The fully finished basement provides even more living space, with an oversized recreation room that's ideal for family movie nights or game days. Step outside to your own backyard oasis, complete with a stunning inground pool, perfect for summer entertaining with friends and family. This home also features a 2-car garage, gas heat, and central air, ensuring comfort year-round. It's everything you've been waiting for in a family home don't let this one slip away! (id:60626)
RE/MAX Georgian Bay Realty Ltd
44 Bristol Street
Hamilton, Ontario
Welcome to 44 Bristol Street and 7 ½ Huron Street—a truly versatile and rare offering in the heart of the city. This property features a beautifully updated Victorian home paired with a large 38x22 ft garage/shop with both residential and commercial zoning (with separate 100 amp panel, 2 engine hoists, and gas line) and a 35x40ft vacant lot, making it ideal for entrepreneurs, tradespeople, hobbyists, or anyone seeking exceptional live-work potential. The home seamlessly blends original character with stylish modern updates. The renovated kitchen includes quartz countertops, updated cabinetry, and stainless-steel appliances, and opens into spacious living and dining areas filled with natural light. The main floor also features convenient laundry, 9ft ceilings, and beautiful hardwood flooring throughout. Upstairs, you'll find three generously sized bedrooms and two fully updated 4-piece bathrooms, including a rare ensuite bath in the primary suite. The top floor offers a massive fourth bedroom or flexible bonus space, complete with its own private 2-piece bathroom—perfect for a home office, guest room, or studio. Step outside to enjoy the private back deck, ideal for entertaining or quiet relaxation. The impressive garage/shop offers outstanding utility and versatility with ample storage, workspace, and commercial use potential. Also included is a separately deeded 35x40 ft lot at 7 ½ Huron Street, directly across the laneway from the garage. This parcel can accommodate up to six vehicles and offers future potential for a laneway house, garden suite, or further development. This exceptional property combines classic charm, modern living, and unmatched flexibility. Whether you're a family needing space, a business owner looking to work from home, or an investor exploring development opportunities, this one-of-a-kind property delivers it all. Don’t be TOO LATE*! REG TM. RSA. (id:60626)
RE/MAX Escarpment Realty Inc.
44 Bristol Street
Hamilton, Ontario
Welcome to 44 Bristol Street and 7 ½ Huron Street—a truly versatile and rare offering in the heart of the city. This property features a beautifully updated Victorian home paired with a large 38x22 ft garage/shop with both residential and commercial zoning (with separate 100 amp panel, 2 engine hoists, and gas line) and a 35x40ft vacant lot, making it ideal for entrepreneurs, tradespeople, hobbyists, or anyone seeking exceptional live-work potential. The home seamlessly blends original character with stylish modern updates. The renovated kitchen includes quartz countertops, updated cabinetry, and stainless-steel appliances, and opens into spacious living and dining areas filled with natural light. The main floor also features convenient laundry, 9ft ceilings, and beautiful hardwood flooring throughout. Upstairs, you'll find three generously sized bedrooms and two fully updated 4-piece bathrooms, including a rare ensuite bath in the primary suite. The top floor offers a massive fourth bedroom or flexible bonus space, complete with its own private 2-piece bathroom—perfect for a home office, guest room, or studio. Step outside to enjoy the private back deck, ideal for entertaining or quiet relaxation. The impressive garage/shop offers outstanding utility and versatility with ample storage, workspace, and commercial use potential. Also included is a separately deeded 35x40 ft lot at 7 ½ Huron Street, directly across the laneway from the garage. This parcel can accommodate up to six vehicles and offers future potential for a laneway house, garden suite, or further development. This exceptional property combines classic charm, modern living, and unmatched flexibility. Whether you're a family needing space, a business owner looking to work from home, or an investor exploring development opportunities, this one-of-a-kind property delivers it all. Don’t be TOO LATE*! REG TM. RSA. (id:60626)
RE/MAX Escarpment Realty Inc.
7 1/2 Huron Street
Hamilton, Ontario
Welcome to 44 Bristol Street and 7 ½ Huron Street—a truly versatile and rare offering in the heart of the city. This property features a beautifully updated Victorian home paired with a large 38x22 ft garage/shop with both residential and commercial zoning and a 35x40ft vacant lot, making it ideal for entrepreneurs, tradespeople, hobbyists, or anyone seeking exceptional live-work potential. The home seamlessly blends original character with stylish modern updates. The renovated kitchen includes quartz countertops, updated cabinetry, and stainless-steel appliances, and opens into spacious living and dining areas filled with natural light. The main floor also features convenient laundry, 9ft ceilings, and beautiful hardwood flooring throughout. Upstairs, you'll find three generously sized bedrooms and two fully updated 4-piece bathrooms, including a rare ensuite bath in the primary suite. The top floor offers a massive fourth bedroom or flexible bonus space, complete with its own private 2-piece bathroom—perfect for a home office, guest room, or studio. Step outside to enjoy the private back deck, ideal for entertaining or quiet relaxation. The impressive garage/shop offers outstanding utility and versatility with ample storage, workspace, and commercial use potential. Also included is a separately deeded 35x40 ft lot at 7 ½ Huron Street, directly across the laneway from the garage. This parcel can accommodate up to six vehicles and offers future potential for a laneway house, garden suite, or further development. This exceptional property combines classic charm, modern living, and unmatched flexibility. Whether you're a family needing space, a business owner looking to work from home, or an investor exploring development opportunities, this one-of-a-kind property delivers it all. Don’t be TOO LATE*! REG TM. RSA. (id:60626)
RE/MAX Escarpment Realty Inc.
306 1750 Esquimalt Avenue
West Vancouver, British Columbia
This stunning 2 bdrm, 1 & 1/2 bathroom South East facing 1037 sqf Corner Unit is located in the heart of Ambleside and offers all amenities this prime location has to offer with just a few blocks to the seawalk and steps away from all of Ambleside's restaurants, shops, top-ranked schools, and attractions. This charming unit has over gone multiple updates and consists of an Open kitchen with new cabinets and appliances, spacious living room, dining room and multiple insuite storage space. Relax on the large, private, covered balcony and enjoy water views directly from the unit or gather on the beautifully appointed roof deck and enjoy the stunning ocean and city views. Pets and Rental are allowed with restrictions. (id:60626)
Royal LePage Sussex
290 Mountain Road
Grimsby, Ontario
1 ACRE LOT! BUILD YOUR DREAM HOME!! BELL FIBE READY! This area is sprinkled with stunning large custom homes and offers a fantastic spot to build your dream home! Only a 3 minute drive to the picture- perfect Lake Ontario community of Grimsby, providing beautiful small town living AND quick access to the QEW. The property has a large garage/shop (40’L X 40’W X 12’H) with 100 amp underground hydro. The property can be sold with or without the trailers. Survey included. This location won’t last long! (id:60626)
Your Home Sold Guaranteed Realty Elite
2104 4900 Lennox Lane
Burnaby, British Columbia
Experience luxury living at The Park Metrotown, by Intergulf, designed by CDA,award-winning architectural firm. This stunning upper corner unit boasts breathtaking, unobstructed western views of Downtown Van, Richmond, the mountains, & Bonsor Park across the street. Enjoy high-end finishes, Bertazzoni & Bloomberg apps, large windows all through. Large, sun-soaked balcony offers ideal spot to relax & take in the scenery. Residents enjoy fantastic building amenities, including a fitness room, sauna, & common room. A 5-minute walk to Metrotown and the SkyTrain station, this 2-bedroom, 2-bathroom home offers unparalleled convenience & sophisticated urban living. Make this your new home or investment property today! (id:60626)
Homeland Realty


