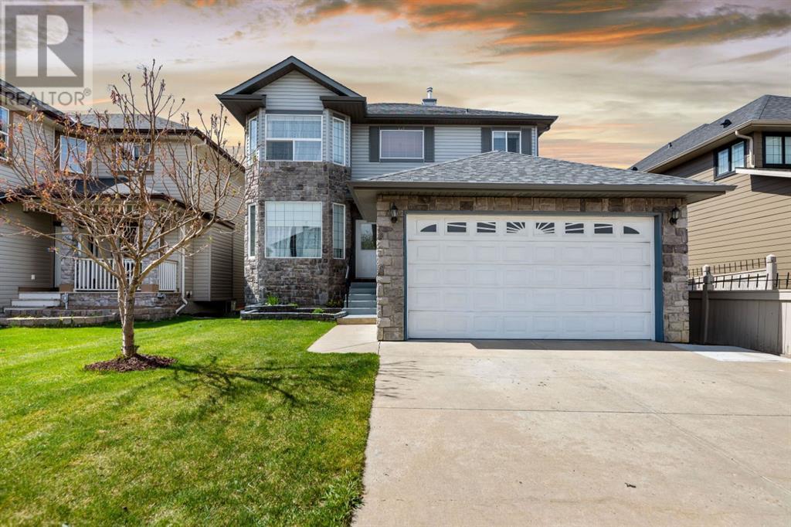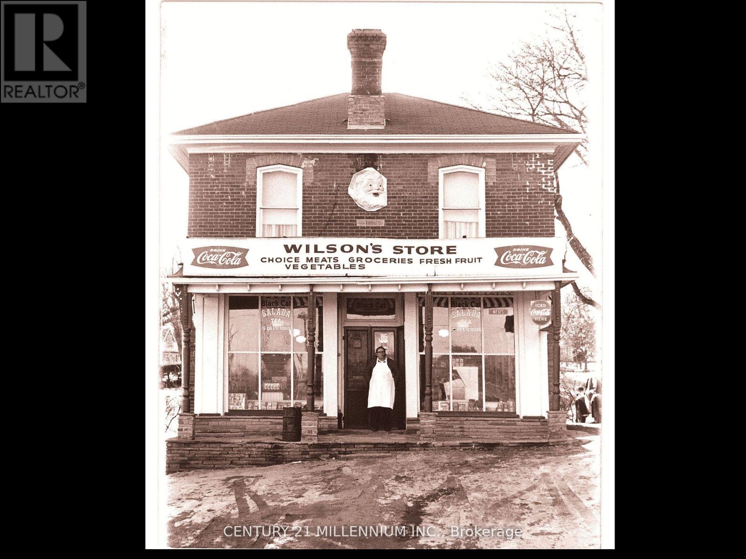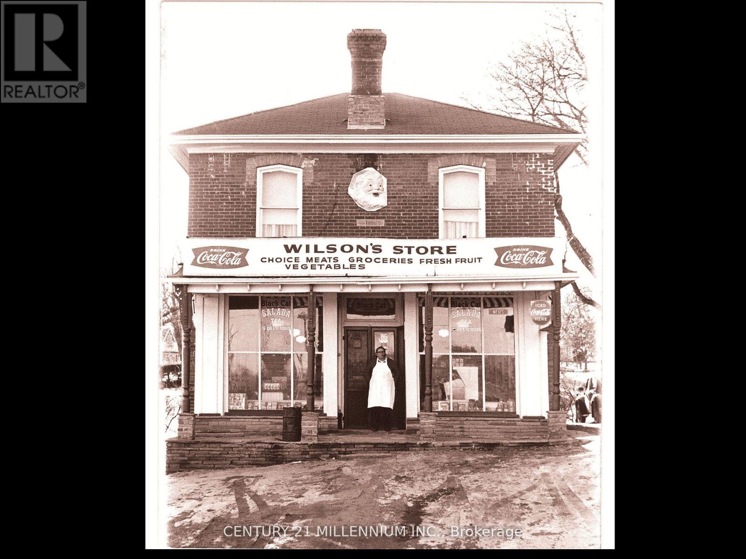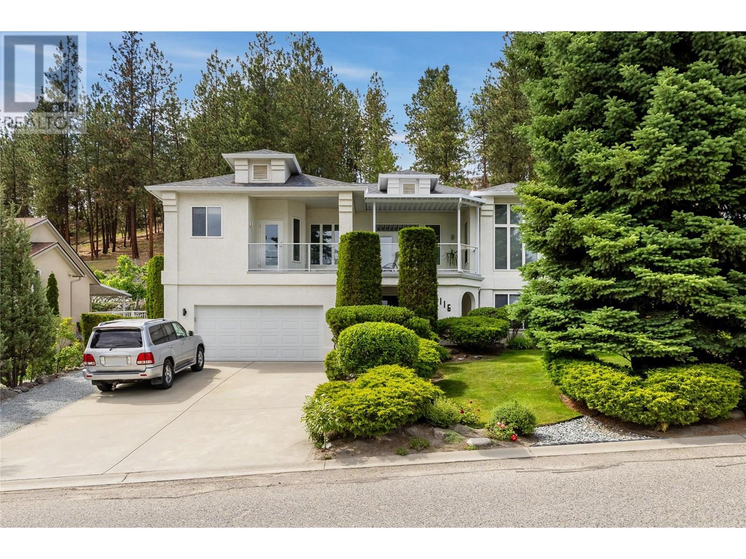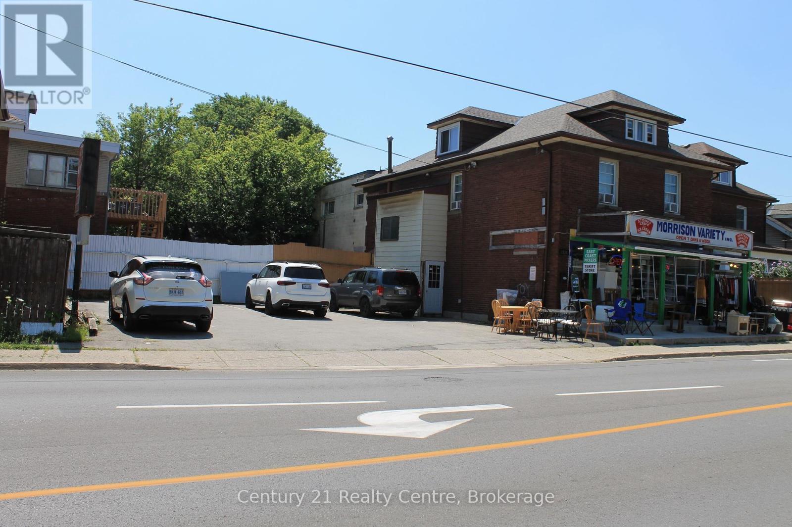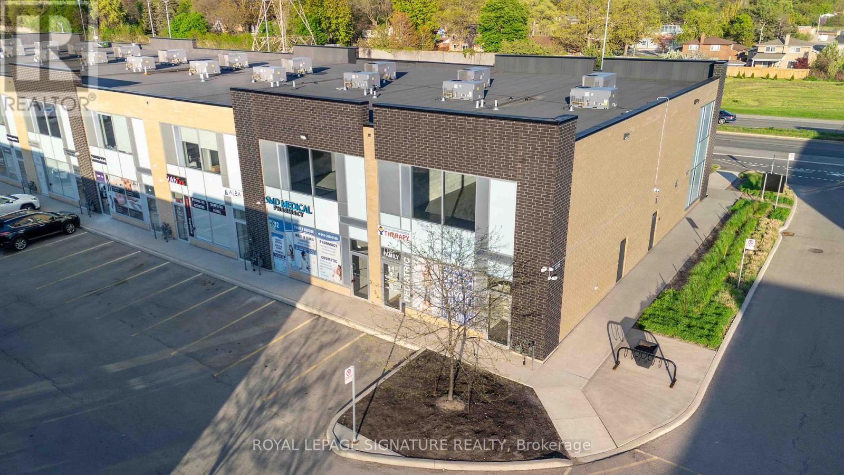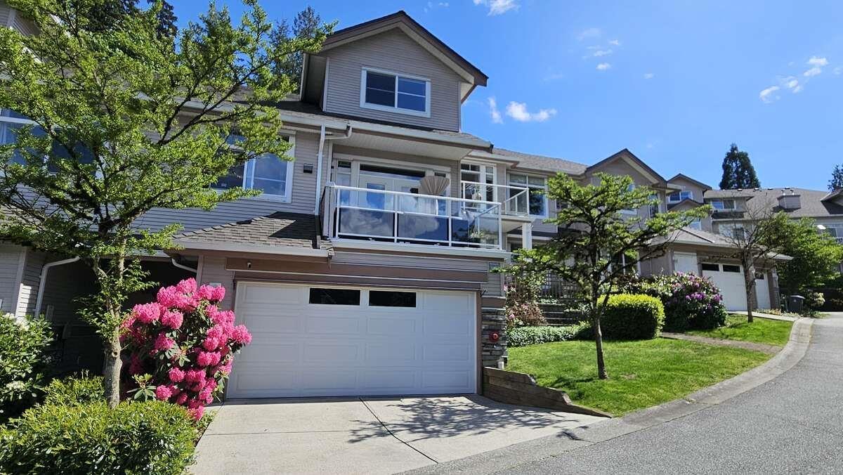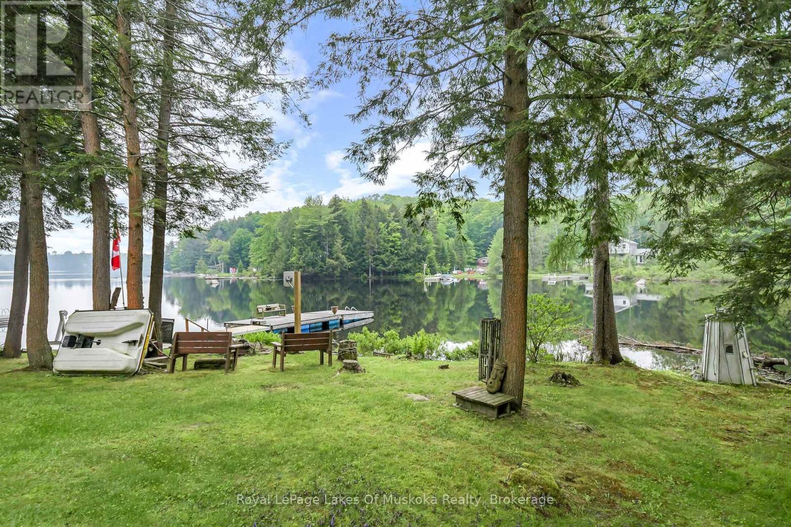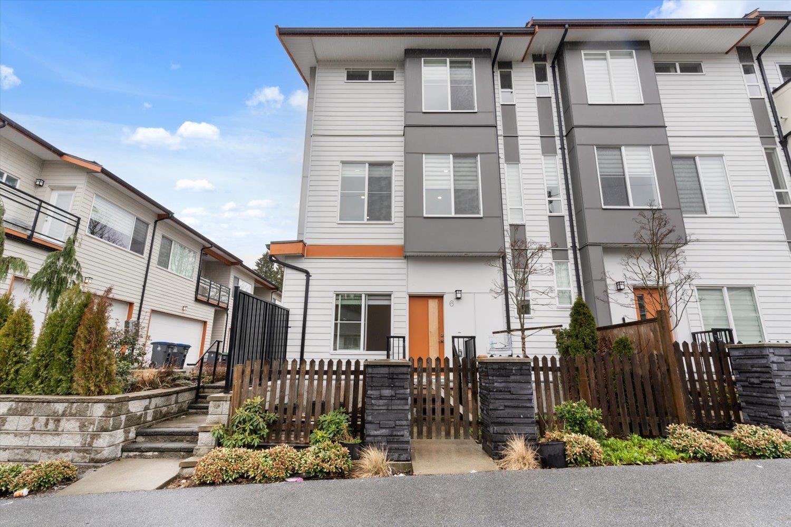443 Centre Diagonal Road
South Bruce Peninsula, Ontario
Privacy - Nature - Escape to your own 192-acre paradise in the heart of Bruce County! This romantic setting is where starry nights, crackling campfires and the sounds of the country await. This enchanting year round living Log Home with addition, includes 4 cozy bedrooms and 2 baths and radiates warmth and rustic charm. The cozy wood stove in the living room is perfect for those chilly nights, combined with an antique cookstove in the kitchen makes the best Bacon & Eggs on Sunday morning! Explore winding trails through the woods, where deer and wildlife roam freely, or simply enjoy the quiet solitude. A 51' x 42' barn and 22' x 22' shop/garage offer endless possibilities for storage or outdoor projects. Just 10 mins to Sauble Beach or Wiarton and only 30 mins to Saugeen Shores or Owen Sound. Whether you're seeking a peaceful weekend retreat, a rustic hunt camp, or a full-time home, this magical property is the perfect setting! Let the tranquil beauty of the land sweep you off your feet and into a life of peace and simplicity. (id:60626)
Chestnut Park Real Estate
115 Kincora View Nw
Calgary, Alberta
Welcome to this spacious and beautifully upgraded 6-bedroom, 3.5-bathroom walkout home backing onto a serene ravine, offering the perfect blend of privacy, comfort, and functionality. The main floor boasts an open and inviting layout, featuring a bright living room, a cozy family room, a formal dining area, and a sunny breakfast nook that overlooks the ravine. The kitchen is a chef’s dream, complete with solid wood cabinetry, granite countertops, stainless steel appliances, and a stylish insert hood fan. A deck overlooking the ravine is ideal for enjoying your morning coffee. A private office offers a quiet space for work, and the convenient half bath rounds out this well-appointed floor. Upstairs, the large master bedroom with a walk-in closet is a true retreat, featuring a luxurious 5-piece ensuite. The upper level offers 3 additional good-sized bedrooms and another full bathroom, making this home ideal for growing families. The fully finished walkout basement includes two more bedrooms, a full bath, kitchen, a large living area with projector electrical fittings and a covered porch - an illegal suite with a private entrance and excellent potential for legal conversion. The backyard is a great space to enjoy the summers and winters alike. Additional upgrades include a new roof (2025), upgraded hardwood flooring, central A/C, and an insulated, drywalled double garage. Ideally located in a family-friendly neighborhood, this home is just a short walk to Creekside Shopping Centre, SageHill Shopping Centre, Public transit, parks, and offers easy access to Stoney Trail—making daily commutes and errands a breeze. The house is located a short walk from a soccer and a baseball field that gets converted to an ice rink in the winters. This property boasts a bike, transit and amenity score of a 100. This is an excellent opportunity to own a move-in-ready home in a highly desirable and amenity-rich community. (id:60626)
Century 21 Bravo Realty
15612 Mclaughlin Road
Caledon, Ontario
Welcome to Inglewood Village! This property offers a unique opportunity with its Institutional Zoning which allows for residential use with an accessory occupation. Vacant commercial office space is 588 sq. ft. and the three apartments across the two buildings provide versatility. The serene village setting and country lifestyle are sure to inspire creativity. The zoning also permits uses such as a day nursery or wellness centre, adding to the potential of this property. The main house boasts 2,734 sq. ft. with the separate 588 sq. ft. office. Additionally, there is an 851 sq. ft. 2-bedroom flat on the main floor and a 1,295 sq. ft. 3-bedroom apartment on the second floor. The separate red building offers a 1,312 sq. ft. 2-level 2-bedroom apartment. (id:60626)
Century 21 Millennium Inc.
15612 Mclaughlin Road
Caledon, Ontario
Welcome to Inglewood Village! This property offers a unique opportunity with its Institutional Zoning which allows for residential use with an accessory occupation. Vacant commercial office space is 588 sq. ft. and the three apartments across the two buildings provide versatility. The serene village setting and country lifestyle are sure to inspire creativity. The zoning also permits uses such as a day nursery or wellness centre, adding to the potential of this property. The main house boasts 2,734 sq. ft. with the separate 588 sq. ft. office. Additionally, there is an 851 sq. ft. 2-bedroom flat on the main floor and a 1,295 sq. ft. 3-bedroom apartment on the second floor. The separate red building offers a 1,312 sq. ft. 2-level 2-bedroom apartment. (id:60626)
Century 21 Millennium Inc.
1116 Caledonia Way
West Kelowna, British Columbia
Perched in the desirable West Kelowna Estates with peaceful vineyard views, this custom-built home is impeccably maintained and thoughtfully updated—available for quick possession and ready for you to move in and enjoy. The beautifully landscaped yard, private patios, and warm, inviting interior create an ideal space to gather with family and friends—whether you're hosting a casual get-together or enjoying a quiet night at home. Located just minutes from downtown Kelowna, this home is close to top-rated schools, renowned wineries and breweries, walking trails, parks, groceries, gyms, and local entertainment. Don’t just drive by—book your private showing and experience everything this exceptional property has to offer! (id:60626)
Realty One Real Estate Ltd
5124 Morrison Street
Niagara Falls, Ontario
Income Generating Retail Store Space and Residential Rental Space Upstairs! Ideally Located in the Heart of Niagara Falls. Very Sought After Area, Don't Miss This Opportunity to Own a Large Lot, with High Traffic, Great Exposure and Take on Immediate Rental Income. Residential Area Upstairs, Storefront on Main Level, New Roof, New Windows, 8 Car Parking Lot. (id:60626)
Century 21 Realty Centre
11a - 1235 Queensway E
Mississauga, Ontario
Elevate your business with this exceptional ownership opportunity in a high-visibility location on Queensway East. This second-floor unit offers1,967 sq ft and can be combined with the adjacent unit for a total of 3,934 sqft ideal for growing businesses seeking flexibility. The space features brand new epoxy flooring on half the unit, a modern black-painted ceiling, and a fully completed HVAC system. Delivered in shell condition, its ready for you to design and build a layout tailored to your needs. With signage available on two sides, your brand will benefit from excellent exposure. Onsite parking provides added convenience for both staff and visitors. Zoned for both medical and professional uses and offering immediate access to Highway 427, this is a prime opportunity to invest in a space that works as hard as you do. Why lease when you can own? (id:60626)
Royal LePage Signature Realty
2421 Glacier Court Unit# 21
Kelowna, British Columbia
Enjoy peace and quiet with this fantastic 4 bedroom townhome that feels like a single family home. Situated at an end of the complex, this unit is in the perfect location for privacy and extra yard space. Take in the beautiful mountain and valley views from the large deck or the patio below. Access the Rail Trail from your home and take a 15 minute bike ride to the beach- or for the more adventurous, all the way to Vernon! Built in 2010, this walk out rancher features hardwood floors, 2 gas fireplaces and a 2 car garage with space to park 2 more vehicles on the driveway. The main floor boasts an open concept kitchen/dining and living area. On top of that is a gorgeous primary bedroom with walk in closet and large ensuite with bathtub, shower and 2 sinks. Completing the level is a bedroom or office and a 3 piece bathroom. Downstairs is a family games room, wet bar, 2 more bedrooms and a full bathroom. Laundry on both floors and plenty of storage space as well. (id:60626)
Royal LePage Kelowna
23 11860 River Road
Surrey, British Columbia
For more information, click the Brochure button. Discover your dream home in this rarely available 2,042 sq ft executive townhouse in a family-friendly complex beside a park and ravine. 5 minutes from schools, SkyTrain, major bridges, and South Perimeter Rd-ideal for commuters and families alike. This 3-bed, 2.5-bath home features a spacious main-floor master suite, 9 ft ceilings, quartz counters, stainless steel appliances, vinyl flooring, and a cozy gas fireplace. Enjoy stunning views of the North Shore Mountains and a private patio for relaxing or BBQs. Includes double garage, storage, central vac, 2 extra parking spots, and recent upgrades like a new hot water tank and roof. A true gem in a convenient, growing neighborhood! All measurements are approximate. (id:60626)
Easy List Realty
1019 Lakeshore Drive N
Bracebridge, Ontario
What an amazing property to be enjoyed on Leech Lake!! What you have to understand about this lake is that it is spring fed and it is stocked! It is a fisherman dream!! Now, let's talk about the cottage! It really packs a punch as it offers everything that you need to enjoy lakefront living. It has 2 bedrooms, vaulted ceilings with a wall of glass overlooking the lake, a full bath, stackable laundry and open living spaces. There is a woodstove if you want to have the toasty feeling of warmth that only a woodstove can offer or turn on the PFA furnace. In the summer, we enjoy the natural warm breeze or when its super hot, we turn on the AC. The large front deck will allow space for all to enjoy al fresco dining and relaxing. Overflow guests can enjoy the adequate excess living in the heated upper garage loft. This space is so large that it could easily be divided to give you more bedrooms. This heated garage, built in 2006, is a mans dream come true and has radiant heat in the office area. The property itself is blanketed in perennials, so you just have to allow nature to take over and offer you a plethora of colour all summer long. The gentle slope allows for excellent drainage on the land and ends at the waters edge with a dock that offers about 8 of depth, so dive right in! The cottage has seen a renovation that renewed the roof, windows, updated the plumbing and refreshed the interior. The crawl space is excellent for storage of outdoor furniture. With 119 of frontage and just under of an acre, this is a perfect way to start your family cottaging! (id:60626)
Royal LePage Lakes Of Muskoka Realty
6 5960 142 Street
Surrey, British Columbia
Welcome to Sullivan Hill, one of Surrey's most desirable communities, where contemporary elegance blends seamlessly with everyday convenience. This beautiful townhome, built in 2021 and still under warranty, offers the perfect balance of comfort and style. Featuring 3 bedrooms, 4 bathrooms, a spacious double garage, and 9-foot ceilings on the main floor, it's designed for modern living. Located within the Woodward Hill Elementary and Sullivan Heights Secondary catchment, this home is also just minutes away from shopping, dining, and essential services, making life both easy and convenient. (id:60626)
Pathway Executives Realty Inc (Yale Rd)
Pathway Executives Realty Inc.
415 Wallace Ave Avenue N
North Perth, Ontario
Step into timeless elegance with this beautifully preserved century home, offering over 3,500 sq ft of finished living space and brimming with charm and character. Located in the vibrant heart of Listowel on a spacious corner lot, this 5-bedroom, 2-bathroom home blends historic detail with thoughtful updates, making it ideal for families, or those looking to run a home-based business - there's a dedicated space conveniently located on the main floor perfect for an office. Rich in historic detail, the home features stunning stained glass throughout, soaring ceilings, and generous room sizes that reflect its heritage. The kitchen has been tastefully updated with solid oak cabinets, new stainless steel appliances (2025), a pantry, and a striking hand-cut Turkish marble backsplash. The main bathroom was converted in 2024 from a laundry room into a stylish and functional 4-piece bath. Additional updates include new lighting throughout the home, some newer double-hung windows, fully parged interior walls, and sprayed urethane insulation for added comfort and efficiency. Enjoy your mornings on the large covered front porch and host summer evenings under the backyard gazebo. Located along the school walking route, snow removal on the sidewalks is conveniently handled by the town - just one of the many perks of this unique corner lot location. Full of warmth, space, and possibility, this home is a rare gem waiting to welcome its next chapter. This is your chance to own a piece of Listowels history. Dont miss it! (id:60626)
RE/MAX Real Estate Centre Inc.


