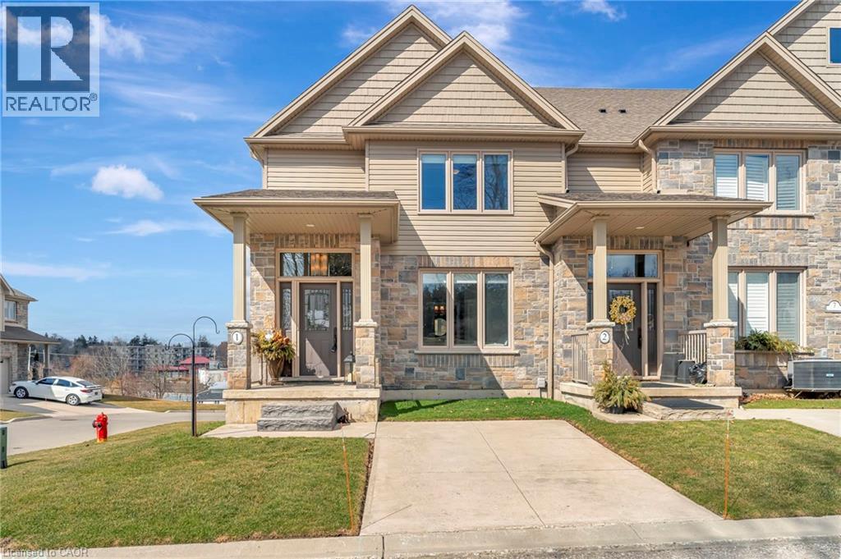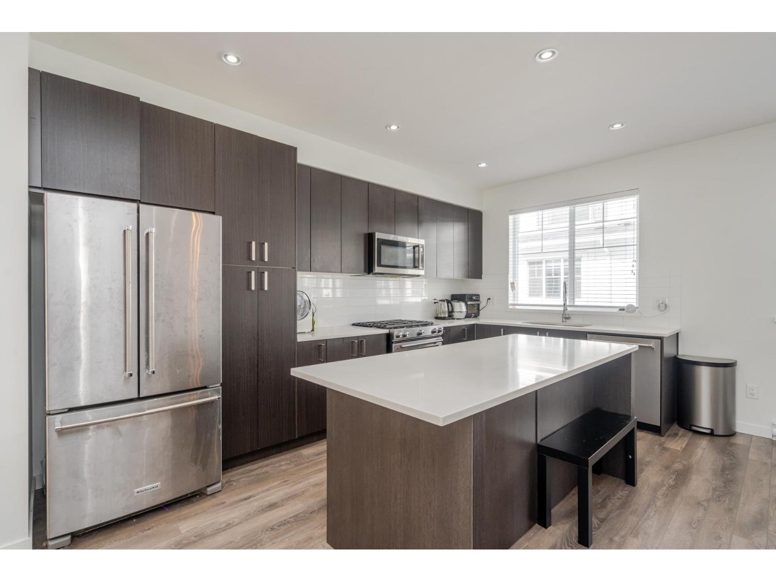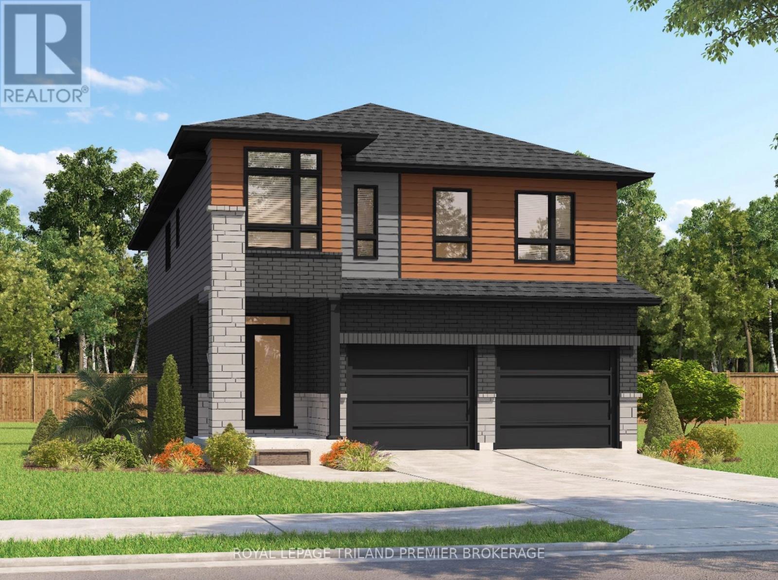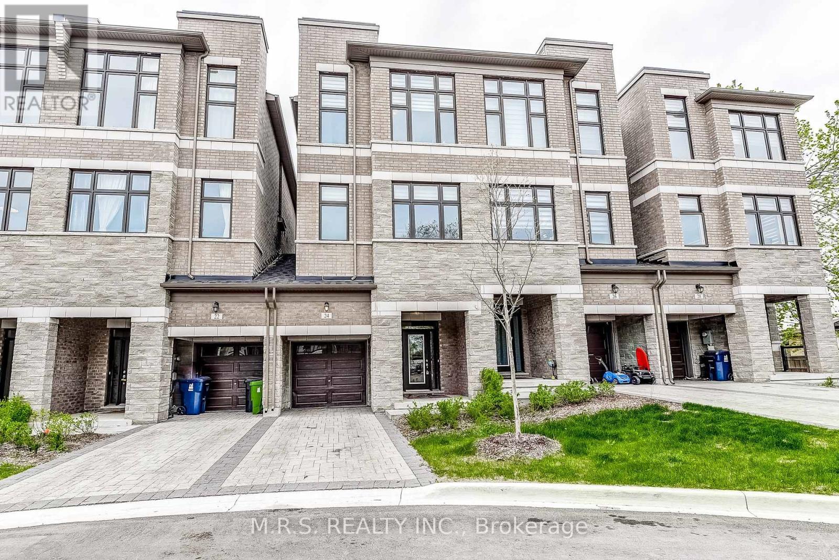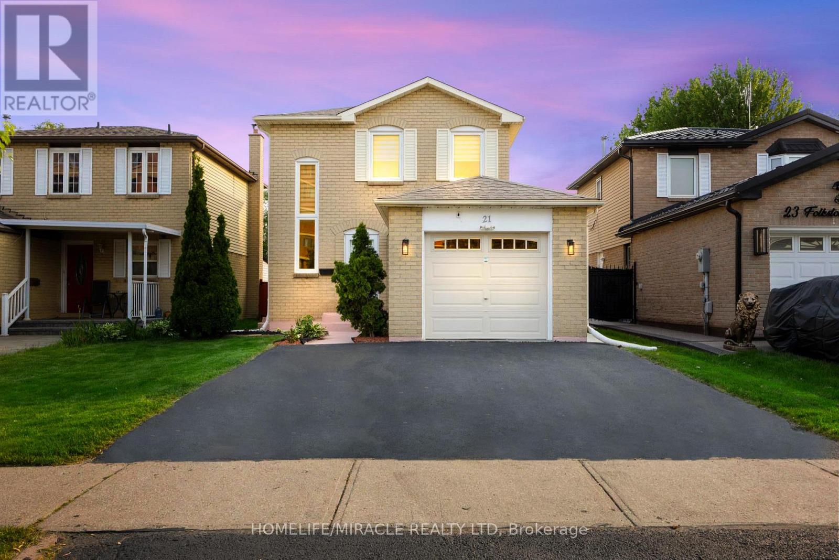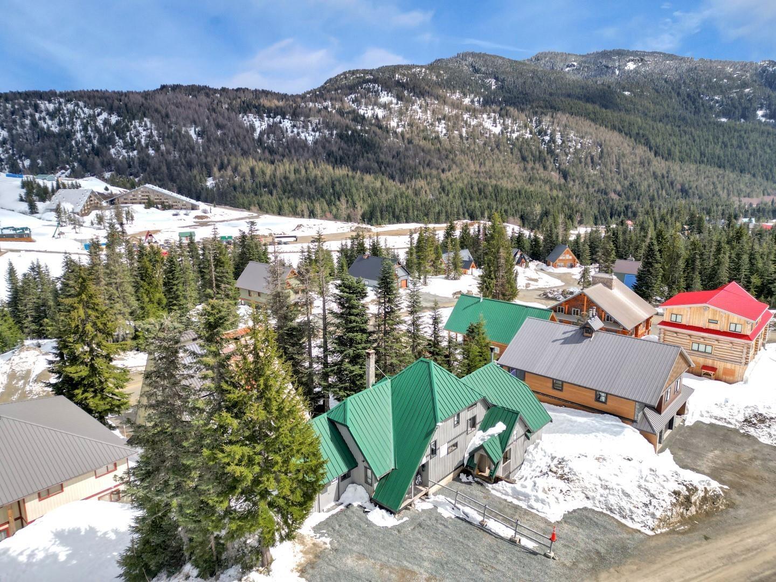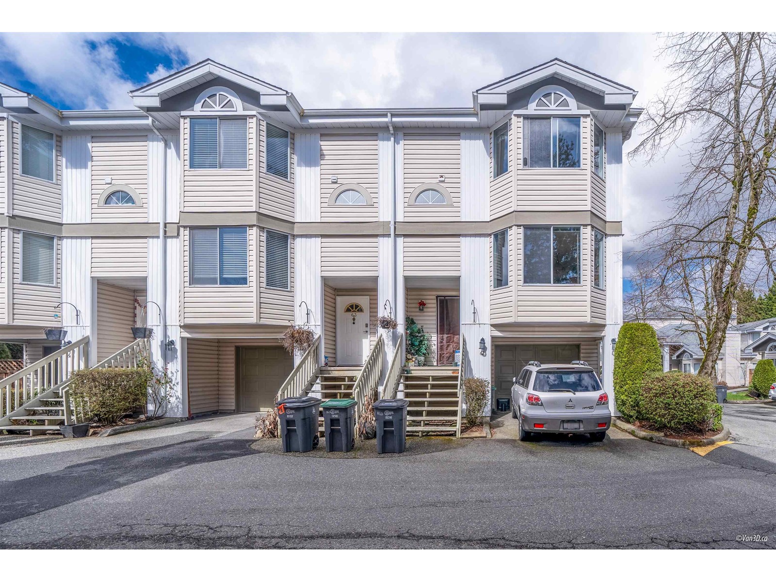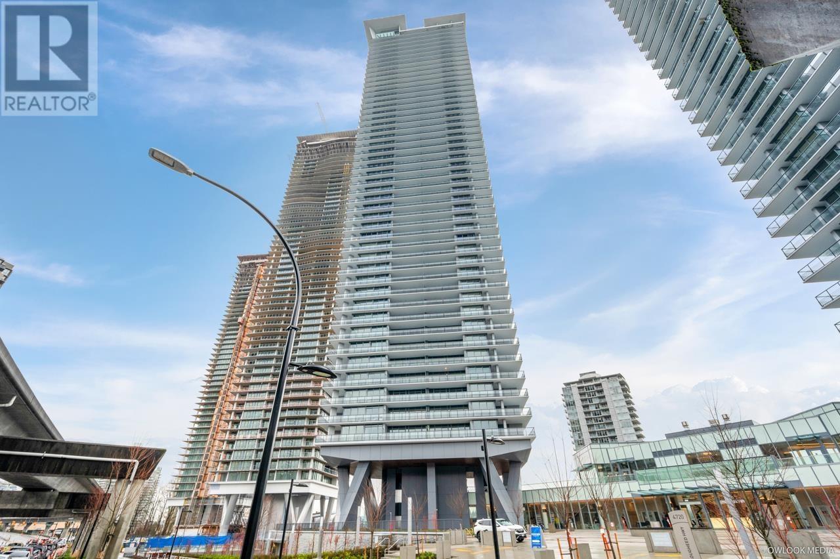7 Old Hamilton Road Unit# 1
Port Dover, Ontario
LOCATION LOCATION LOCATION no shortage of views for this stunningly styled 3 bedroom 4.5 bathroom freehold condo with private ELEVATOR in the highly desired beach town of Port Dover. This end unit looks out over the views of Lake Erie and the Lynne River and is only a few mins walk to the amenities of town. The open floor plan maximizes the backdrop of the beautiful beach town showcasing the lighthouse on the pier. The over sized primary bedroom sits on the top floor with stunning ensuite, walk in closet and its own private balcony overlooking the bascule bridge. An amazing way to spend your morning coffee watching the sailboats heading out for the day. A custom elevator (installed 2022) within the unit is the perfect addition to luxury living. Crown molding, quartz counters, central vac, 3 kick seep vacuum, gas fireplace (main floor living room), gas BBQ hook up and extra end unit windows creates lots of natural light. This is the perfect home to escape the hustle and bustle of life. The energy in this unit radiates holiday living. This is the perfect opportunity to obtain a turn key low maintenance lifestyle with breath taking views of Port Dover. This lakeside town offers: golf, parks, trails, wineries, theater, artisans, fishing, boating, boutique dining and so much more. Call for your own private viewing today. (id:60626)
Century 21 Heritage Group Ltd. Brokerage
785 Nicolls Dr
Parksville, British Columbia
Fantastic 3-bedroom, 2-bathroom rancher in a sought-after location with a double attached garage and an oversized single detached garage (both with 220 power) plus RV parking. Offering 1,826 sq ft of well-planned living, this home features a formal front family room, separate dining area, and a bright kitchen with two-tone cabinets, corner pantry, and laminate flooring that flows into the dining and living spaces. The spacious primary suite boasts sliding doors with California shutters opening to the backyard, a walk-in closet and 5-pc ensuite with jetted tub and separate shower. Beautifully landscaped gardens showcase stunning rhododendrons, an apple tree, and blueberries—truly spectacular when in bloom. Extras include RV parking, 60-gal hot water tank (2025), HRV system, oversized laundry room with storage, and crawlspace membrane. A perfect blend of comfort, functionality, and curb appeal. For more information contact the listing agent Kirk Walper at 250-228-4275. (id:60626)
Royal LePage Parksville-Qualicum Beach Realty (Pk)
2078 Glenhampton Road
Oakville, Ontario
Finally! A move-in-ready, 100% freehold townhouse with 2 enormous bedrooms and 2 ensuite bathrooms (one each), with one off the most private backyard youll find in Oakville! Which brings me to the Top 7 Reasons to buy: 1. A rare and unique feature for a 3 story townhouse is a 4th level below ground solving the common issue of, where do you put your stuff if you dont have a basement?? This has a basement! 2. Completely replaced and upgraded kitchen including cabinets, backsplash, quartz counters, s/s appliances. 3. Top schools = top neighbourhood: Emily Carr Elementary ranked 91st percentile in ON and Garth Webb Secondary ranked 96th percentile. Also, on a quiet no-traffic street tucked away but still minutes drive to local shops and mins walk to local trails and parks; Mccraney Creek Trail is a 3 min walk! 4. Modern 1999 construction means great ventilation in the attic, copper wiring, copper plumbing and a poured concrete foundation for a bone dry basement. 5. Super large bedrooms are both large enough to be the master, and both have their own full ensuite bathroom. 6. Because of the unique angle of the lot at the back you will never see your rear neighbours, and high fences give complete privacy from side neighbours. 7. Move-in-ready, no major expenses for over a decade! Brand-new carpet (2025), Front and back doors (22), Furnace/AC (14), Roof (18). Other great features include an automatic garage door opener, central vacuum, vinyl (never-rot) windows, and above ground lower level great as an office, gym, family room or combination. Book your showing today! (id:60626)
Sutton Group Quantum Realty Inc.
2078 Glenhampton Road
Oakville, Ontario
Finally! A move-in-ready, 100% freehold townhouse with 2 enormous bedrooms and 2 ensuite bathrooms (one each), with one off the most private backyard you’ll find in Oakville!… Which brings me to the Top 7 Reasons to buy: 1. A rare and unique feature for a 3 story townhouse is a 4th level below ground solving the common issue of, where do you put your stuff if you dont have a basement?? This has a basement! 2. Completely replaced and upgraded kitchen including cabinets, backsplash, quartz counters, s/s appliances. 3. Top schools = top neighbourhood: Emily Carr Elementary ranked 91st percentile in ON and Garth Webb Secondary ranked 96th percentile. Also, on a quiet no-traffic street tucked away but still minutes drive to local shops and mins walk to local trails and parks; Mccraney Creek Trail is a 3 min walk! 4. Modern 1999 construction means great ventilation in the attic, copper wiring, copper plumbing and a poured concrete foundation for a bone dry basement. 5. Super large bedrooms are both large enough to be the master, and both have their own full ensuite bathroom. 6. Because of the unique angle of the lot at the back you will never see your rear neighbours, and high fences give complete privacy from side neighbours. 7. Move-in-ready, no major expenses for over a decade! Brand-new carpet (2025), Front and back doors (’22), Furnace/AC (’14), Roof (’18). Other great features include an automatic garage door opener, central vacuum, vinyl (never-rot) windows, and above ground lower level great as an office, gym, family room or combination. Book your showing today! (id:60626)
Sutton Group Quantum Realty Inc
146 Newcastle Drive
Kitchener, Ontario
Absolutely stunning home in the prestigious Huron woods neighborhood. This top to bottom renovated detached 2 car garage house has 2 kitchens, quartz countertops, LED lights, 2 decks with fence, zero carpets, stainless appliances, Freshly Painted, Brand New Window Blinds, Water softener & HRV system. Walkable distance to both Catholic and Public Schools& Just 6 km to Kitchener CF Fairview mall and college. A family friendly neighbourhood with many parks and walking trails nearby. Bingaman's, Kitchener's most popular amusement centre, is only 16km away. Come check out this Charm!! (id:60626)
Blue Brick Brokers Inc.
60 158 171 Street
Surrey, British Columbia
THE EAGLES - built around a Bald Eagle Conservation area! Construction by reputable Dawson & Sawyer. with an open main floor plan feat. 9 ft ceilings, abundance of natural light through the many windows, Gourmet Kitchen with beautiful white cabinets & oversized island, 5 burner gas range and a unique-covered deck, bbq available perfect for year round enjoyment. Top floor has a spacious primary bedroom w/spa inspired ensuite & walk-in closet and 2 additional large bedrooms. Lower level features a full bathroom, perfect for in-laws & full size laundry and double side by side garage. Located minutes from the beach, parks, US border, Hwy 99, golf courses, shopping, recreation, restaurants & new Douglas elementary school. (id:60626)
Homeland Realty
2704 Bobolink Lane
London South, Ontario
TO BE BUILT: Sunlight Heritage Homes presents the Gill Model, an exquisite home designed to meet your family's every need. Located in the charming Old Victoria community, this residence combines modern convenience with classic elegance. With a spacious 2,345 square feet layout, the Gill Model features 4 bedrooms, including 2 masters as well as 3.5 luxurious baths, offering both style and functionality. The 2- car garage provides ample space for vehicles and storage, catering to all your practical needs. Unique to this model is the unfinished basement, ready to be customized to suit your preferences, with walkout lots available for easy access to outdoor space and natural light. The Gill Model stands as a testament to superior craftsmanship and thoughtful design, ensuring comfort and luxury in every corner. Join the vibrant Old Victoria community and make the Gill Model your forever home. Standard features include 36" high cabinets in the kitchen, quartz countertops in the kitchen, 9' ceilings on main floor, laminate flooring throughout main level, stainless steel chimney style range hood in kitchen, crown and valance on kitchen cabinetry, built in microwave shelf in kitchen, coloured windows on the front of the home, basement bathroom rough-in. (id:60626)
Royal LePage Triland Premier Brokerage
24 Tarmola Park Court
Toronto, Ontario
Beautiful 3-Bed/4-Bath Home On A Quiet Cul-De-Sac. Boasting 3-Stories, This Completely Carpet Free Home Features An Open Concept Layout With Combined Living/Dining Areas, Modern Kitchen With Island/Breakfast Bar, Stainless Steel Appliances & (3) Spacious Bedrooms. Primary Bedroom Features A 3-pc Ensuite Bath & Steps Out To A Gorgeous Balcony. Conveniently Situated Near Shopping Centers, Plazas, Restaurants, Schools, York University & Only Steps To Public Transit. Motivated Seller. **Completely Freehold Townhome With No Maintenance or POTL Fees**. (id:60626)
M.r.s. Realty Inc.
21 Folkstone Crescent
Brampton, Ontario
Amazingly maintained Detached Home In A Well Established Mature Area of Southgate Community. 3+1 Bedrooms, 3 Washrooms. Finished Legal basement 2nd dwelling ( 2024 ) with separate entrance with one bedroom, kitchen and ensuite full washroom and separate laundry. Premium Size, Super Huge Backyard To Host The Big Family Gathering and suitable for kids to play freely. Perfect Starter Home For A First time home buyer, Walking Distance To Schools And Park's. Located with easy access to Highways 410 & 407, a short drive to the airport, walking distance to transit, and just 5 minutes from a major shopping mall, this move-in-ready home offers comfort, privacy, and a prime location. Don't miss your opportunity to make it yours! Freshly painted, new pot lights. Upgrades : Furnace And A/C ( 2017 ), Roof ( 2018 ), Tankless Hot water system ( 2019 ) Zebra Blinds (2024), All appliances are relatively new-- Basement - ( 2024 ), Main Floor ( 2022 ) (Except Washer & Dryer). Freshly Painted For A Turn Key Move In Ready Property. Generous income from the legal basement. Separate Laundry for Main Floor & Basement. (id:60626)
Homelife/miracle Realty Ltd
2 20919 Snowflake Crescent
Agassiz, British Columbia
Deer Head Lodge, located on Snowflake Cres and just a short walk to the lifts and lodge at Sasquatch Mtn Ski Resort. This 4 Bedroom, 3 bathroom 1/2 Duplex boasts 2215 sqft over 3 floors with a 110 sqft lot above. Easily Sleeping 12 people comfortably this home is perfect for the family and extended family and a favorite for Airbnb guests any time of the year. The Open Concept Main Floor is perfect for entertaining family and large groups while the Rec Room downstairs is as equally impressive. Newer Kitchen, Stainless Steel Appliances, Rich wood accenting, Hot tub and a gorgeous wood burning fireplace makes this the winter spot of Choice. Home to be Sold fully furnished and close to Sandpiper Golf, Chehalis River fishing and Harrison Hot springs. No short term rental ban for Hemlock Valley. Home will be sold fully furnished minus personal items. There is no Short term rental ban for Hemlock Valley or Speculation Tax. Buyers are responsible for any GST payable. Sellers say Bring an Offer and lets get this done! (id:60626)
RE/MAX Sabre Realty Group
62 7875 122 Street
Surrey, British Columbia
The Georgian Corner Unit w. Low Strata Fee! This lovely 3 bedroom townhouse is very spacious. large bay windows, single-car garage with room for another car on the driveway and private backyard. Large deck off the living room & an immense yard from the recreation room offers tons of room for entertaining. New energy star Hot Water Tank (2022), High Efficiency furnace (2020), roofing insulation (2020), automatic air circulation, carbon dioxide detector and newer washer and dryer, stove & fan. Professionally managed, the complex also offers gated security, visitor parking, a great clubhouse & beautifully landscaped grounds. Lots of storage space! Walking distance to everything you could possibly need. (id:60626)
Sutton Group Seafair Realty
2402 4730 Lougheed Highway
Burnaby, British Columbia
A luxurious residence in the prime area of Burnaby. Enjoy breathtaking panoramic views from this brand new 2 bed 2 bath SW corner unit, which also boasts a 336 square ft balcony. Sliding Window Walls provides seamless indoor/outdoor living. This exquisite home features central A/C, 24/7 Concierge, Bloomberg W/D, integrated BOSCH appliances, Quartz countertop and soft close cabinetry. EXTENSIVE AMENITIES include Fitness Centre with Yoga Studio, Multi-purpose Game Room, Theatre, Piano Room, Study Room, Pet Grooming Room, Auto Car Wash and a large outdoor terrace. Conveniently located just a stone's throw away from entertainment, shopping, and community facilities, with easy access to Skytrain. Easy to show,call or text listing agent to view! (id:60626)
Pacific Evergreen Realty Ltd.

