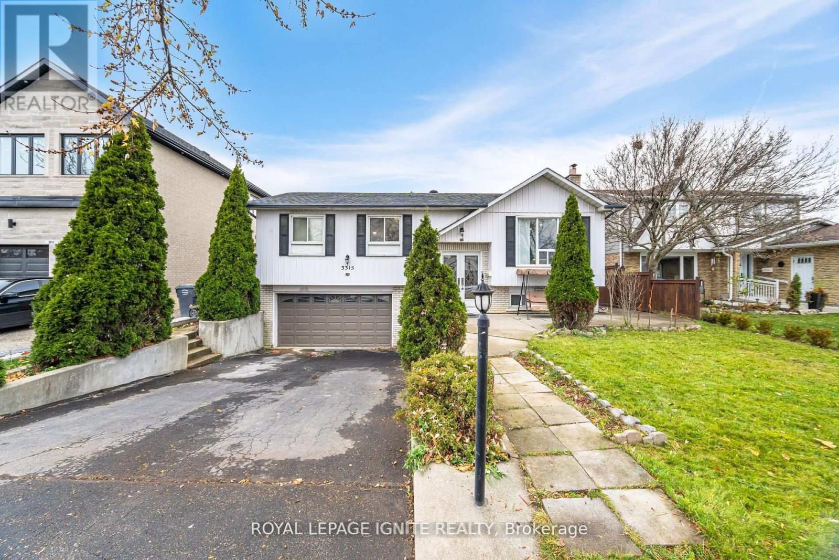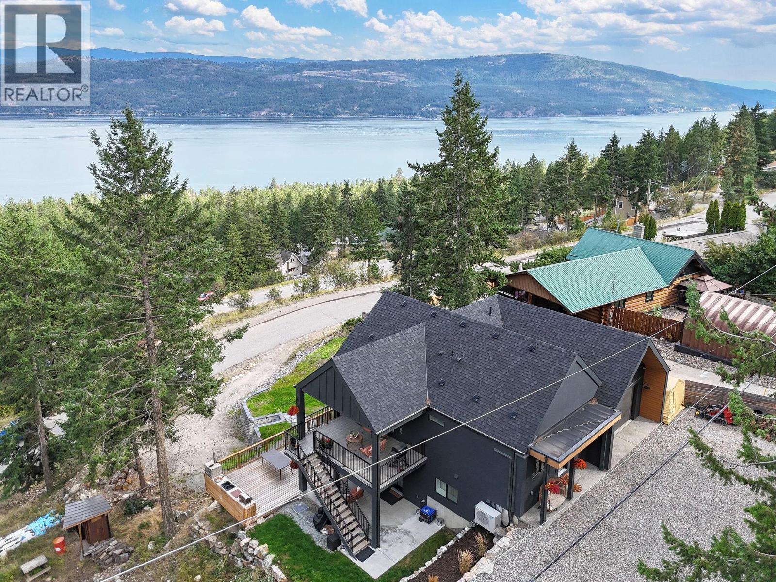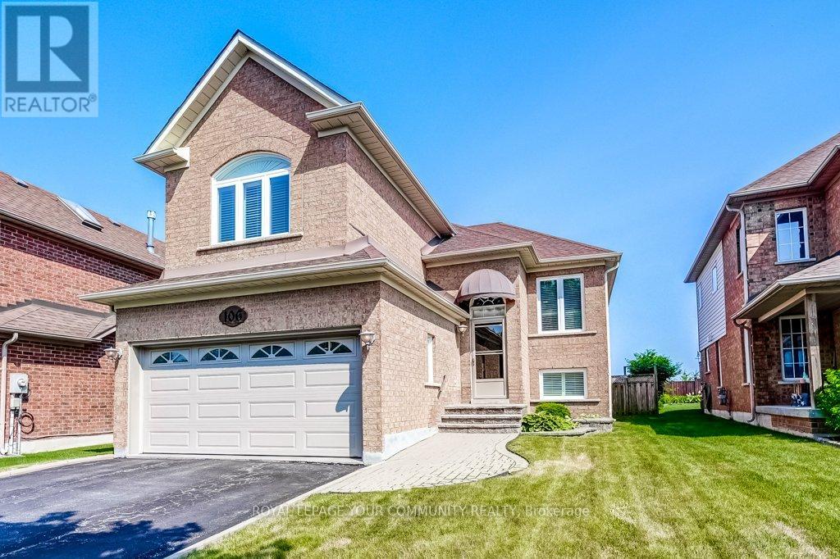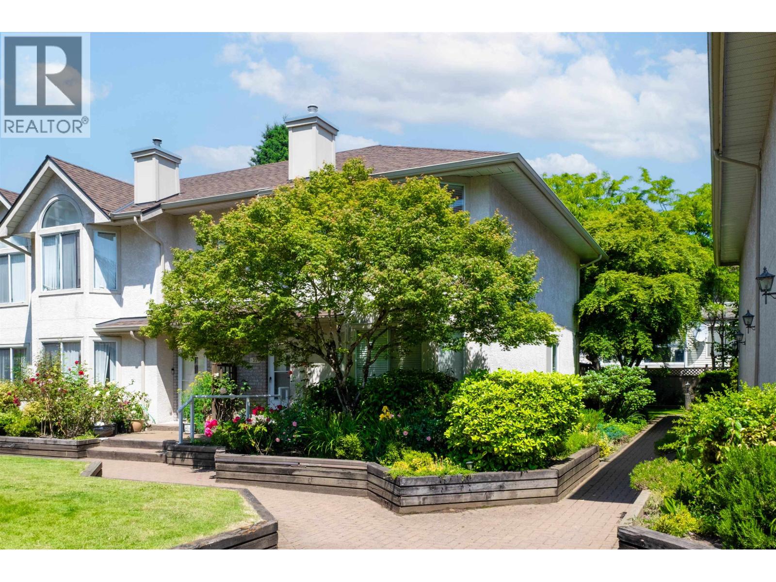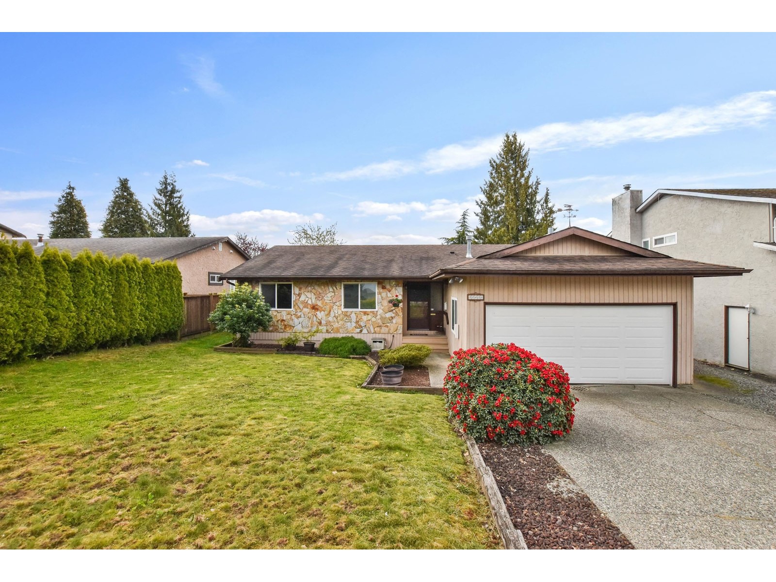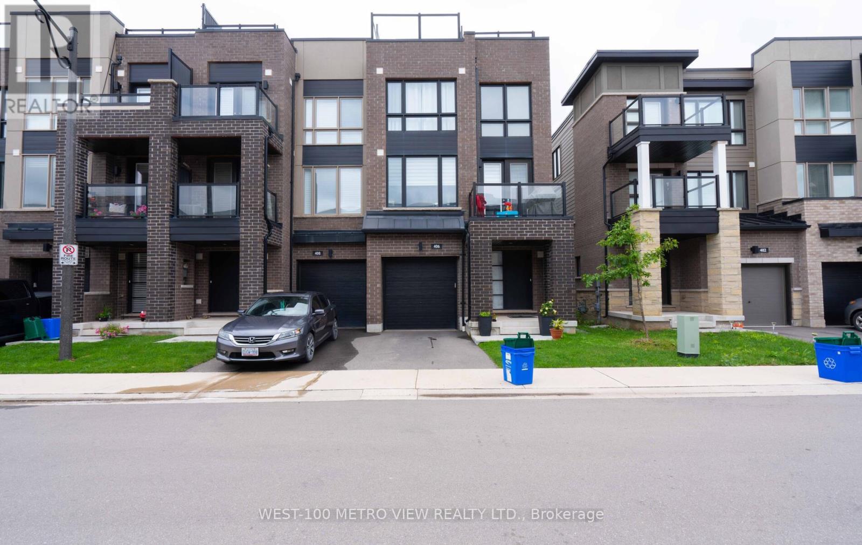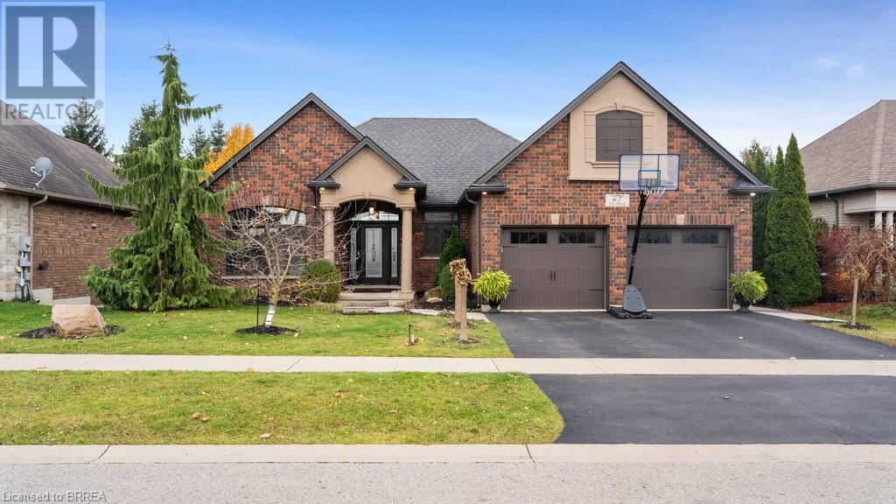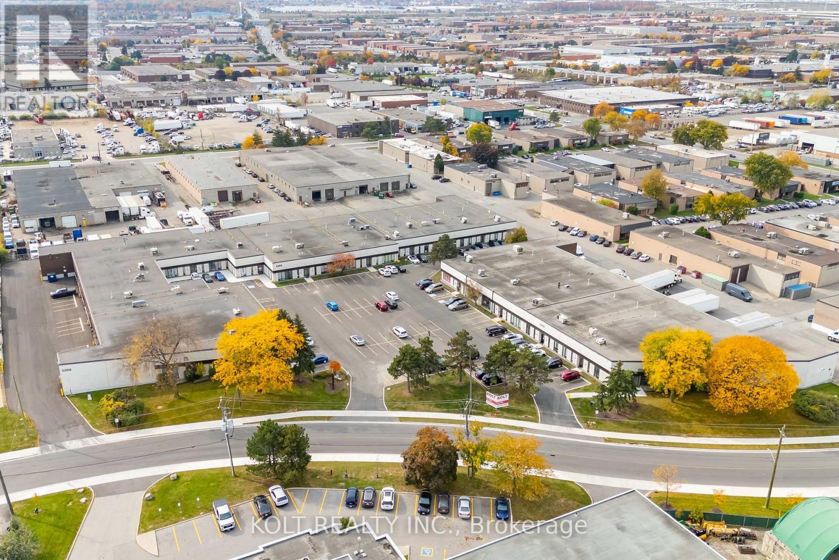3315 Dwiggin Avenue
Mississauga, Ontario
Amazing Detached home in the Heart of Malton (Mississauga), on a highly demanding street. A double-door entry leads to this 3-bedroom house with a finished Basement(Rented). Basement on a ground level; with 2 entrances. Huge Lot surrounded by Million-dollar custom homes-perfect to live now and build your Custom house later! Steps away from Ascension Secondary School, Anaka Park, and located on a quiet, family-friendly street. This can be your ideal Starter home or Smart investment. Must See!! (id:60626)
Royal LePage Ignite Realty
36 Rochester Drive
Barrie, Ontario
Discover Your Dream Home at 36 Rochester Dr, Barrie! Welcome to this stunning property in the vibrant city of Barrie. 2121 Sqft with 4 Bedrooms and 3 Washrooms. Hardwood flooring throughout the house with 42K of additional upgrades spent! Double Door Main Entrance, Quartz Counters in Kitchen. Laundry Room Located On Upper Floor. Great Exterior Finishes with Lots Of Upgrades, Ideal Location Near Major Stores, Restaurants, Entertainment, Schools, GO Station & Minutes To Hwy 400. (id:60626)
Homelife Landmark Realty Inc.
10 Valley Drive
Vernon, British Columbia
Welcome to 10 Valley Drive in Westshore Estates – a peaceful retreat with breathtaking lake views and proven income potential. Built in 2021, this 4-bedroom, 3-bathroom home offers modern design and panoramic Okanagan Lake views, including a striking feature view of Sparkling Hill Resort. With three empty neighboring lots, you’ll enjoy privacy and a woodland feel while still being part of a warm, friendly community. For investors, the property includes a fully licensed Airbnb with over 300 five-star reviews and consistent revenue of $28K–$42K annually, with the option to continue with a reliable local cleaner. A built-in hot tub on the deck provides the perfect spot to soak in the views. Lifestyle amenities are close at hand: 7 minutes to Killiney Beach & boat launch, 5 minutes to Evely Campground, 2 minutes to Westshore Estates Park, and 15 minutes to Fintry Waterfalls. Just behind the neighborhood, enjoy endless trails for dirt biking, snowmobiles, side-by-sides, hiking, and hunting. Only 30 minutes to Vernon or West Kelowna for shopping, dining, and wineries. Everyday conveniences include a private back lane with ample parking, Save-On-Foods and Amazon delivery to your door, and a school bus stop nearby. The neighborhood also embraces community spirit, with locals offering fresh sourdough, eggs, and flowers. Whether you’re seeking a family home, vacation getaway, or investment property, 10 Valley Drive delivers unmatched views, peace, and income potential. (id:60626)
Coldwell Banker Executives Realty
106 Burnaby Drive
Georgina, Ontario
Welcome to the vibrant Keswick North Community and enjoy a home suited to multi-generational living in a family-oriented area. The one-owner home has been meticulously-cared for with all the major items updated within the last 5 years(furnace, hot water tank, windows, doors, garage door, shingles etc). Buyer can feel secure knowing the basement was finished by the builder during initial construction in 2000. The house is the builder's 3-bdrm footprint designed into a 2-bedroom on the main with extra closets and ensuite bath...and the 3rd bedroom in the basement with a 4pc bath, rec room, kitchen and extra fireplace. You will be highly impressed with the basement, all windows are at eye level with 2 in each living space! A very bright lower level. Total living space is approximately 2550SF (1490sf main and loft; 1065sf basement). The large loft family room with gas fireplace adds extra family space or convert into another bedroom. Plenty of space. Easy interior access to 2-car garage. House is located in a high-dry area and no need of a sump pump. California shutters throughout, nice curb appeal, and on a pie-shaped lot. Natural gas BBQ hook up and vinyl shed with electricity are added features. (id:60626)
Royal LePage Your Community Realty
35 3701 Thurston Street
Burnaby, British Columbia
LOOKING FOR A DESIRABLE NEIGHBOURHOOD? Look no further than this 2 bed + den, END UNIT situated in the best location of the complex. Enter this spacious 1368 sq.ft. home to your sizeable Southern exposed open concept living/dining area + powder room. The remodelled kitchen + eating area w/pantry & laundry leads to your private patio. The upper floor features a Primary bdrm that is large enough to allow for sitting room furniture with ensuite + walk-in closet. The 2nd bdrm + spacious open den area & full bath complete this level. **Bonus: a huge CRAWL SPACE offering plenty of storage, rarely available in other townhomes. Secure & private entry to your underground parking stall & storage locker from the suite completes this great home! (an additional parking stall can be rented for $30/mth). (id:60626)
Maple Supreme Realty Inc.
8720 Milomir Street
Niagara Falls, Ontario
Welcome to 8720 Milomir Street! Beautifully cared for, thoughtfully laid out, and offering comfort at every turn, this home is the definition of elevated everyday living. Set on a quiet street in one of the most sought-after communities in Niagara Falls, this Great Gulf home has been thoughtfully cared for by its original owners and offers a layout that's as practical as it is beautiful. The inviting front porch, landscaped yard, no sidewalk to shovel at the end of the drive, and strong curb appeal set the tone as you step into the grand front foyer with soaring ceilings. Let the natural light guide you through the main level, where you'll find 9-foot ceilings, maple hardwood floors, elegant light fixtures, and spacious rooms built for both everyday comfort and hosting in style. The formal dining room is perfect for special gatherings, while the bright white eat-in kitchen features granite countertops, a centre island with storage, stainless steel appliances, and a walkout to the backyard with a raised deck, a playground, green space, a gas line for the BBQ, and no rear neighbours. Just off the kitchen, the living room with a fireplace adds charm and warmth, and the main-floor laundry room provides direct access to the double garage, potentially doubling as a convenient mudroom. A 2-piece bathroom rounds out the main floor. Upstairs, the primary suite is its own retreat with a bay window, an oversized ensuite with a soaker tub and separate shower, a walk-in closet, and two more closets for maximum storage. Three more generously-sized bedrooms, a well-designed 4-piece bathroom with a private tub and toilet area, and a loft-style nook complete the second level. Move to the lower level where the basement offers incredible potential with roughed-in plumbing and tons of open space to customize. Located close to schools, parks, community centres, walking trails, and with easy highway access, it's the kind of home you grow into, gather in, and make memories that last. (id:60626)
Royal LePage NRC Realty
32438 Badger Avenue
Mission, British Columbia
Well maintained immaculate home with large covered sundeck. Large level lot 7500 sq. ft. Great neighbourhood.2 full baths, double car garage - 3 good sized bdrms and a family room with a gas f/p. View of Mt. Baker in the winter when the leaves are off the trees. Great backyard fully fenced. Located a half block away from Ogle Park. Close to schools and transit. (id:60626)
Homelife Advantage Realty Ltd.
406 Athabasca Common
Oakville, Ontario
Client RemarksWelcome to this beautifully upgraded executive corner-unit townhome that feels just like a semi. Located in a highly sought-after community just minutes from Highways 403 and 407, and steps from shopping, dining, and everyday conveniences. This spacious 3-storey home boasts hardwood flooring throughout and a solid oak staircase, showcasing pride of ownership at every turn. The bright and open second level features a sleek kitchen with stainless steel appliances, built-in shelving, quartz countertops and upgraded backsplash. The kitchen flows seamlessly into the dining and living area which boasts a stunning stone feature wall. Step out onto the balcony for a perfect extension of your living space. Upstairs you'll find two generously size bedrooms, with the primary bedroom offering both his and hers closets and a private 3-piece ensuite. The crown jewel of the home is the expansive rooftop terrace an entertainers dream with sweeping views. The ground level features a dedicated laundry area, interior entry from the garage, and additional storage space. Additional upgrades include a water softener system and reverse osmosis filtration, A/C unit relocated from rooftop terrace to side of the house making this home as functional as it is beautiful. A true must-see! (id:60626)
West-100 Metro View Realty Ltd.
100 - 23 Observatory Lane
Richmond Hill, Ontario
Are you ready to unlock incredible potential in one of Richmond Hill's most sought-after communities? Look no further than 23 Observatory Lane a fantastic townhouse opportunity perfectly positioned for growth, convenience, and an unparalleled lifestyle. This 3 bedroom townhouse, nestled in the heart of Richmond Hill, is a blank canvas awaiting your vision. Savvy investors looking to capitalize on strong demand, contractors looking for the next flip, or ambitious first-time buyers seeking to enter the market at an accessible price point and build equity by personalizing their dream home. Embrace an active outdoor lifestyle with beautiful parks surrounding the area, offering lush green spaces for leisurely walks, morning jogs, and playgrounds for the kids. You'll love the convenience of this address. Commuting is a breeze with exceptional public transit right on Yonge Street, offering immediate access to YRT buses and a short drive to GO Transit stations. Future subway extensions (YNSE) will only enhance this connectivity. Plus, everything you need is a short walk away, from Hillcrest mall grocery stores, and restaurants to all your daily amenities. Don't miss out on this rare chance to secure a property with endless possibilities in a prime Richmond Hill location. Whether you're looking to invest, renovate, or create your very first home, 23 Observatory Lane offers the perfect foundation. Act now don't last! (id:60626)
Royal LePage Signature Realty
67 Yu Boulevard
Waterford, Ontario
Welcome to 67 Yu Boulevard, a stunning bungalow located in the popular Yin Subdivision. This impressive home offers a plethora of amenities and is situated within an engaging community that provides numerous conveniences and opportunities for recreation. Wether it's paddle boarding at the Waterford Ponds or exploring the trails you won't fall short of activities to do! This beautiful home boasts three spacious bedrooms and three bathrooms spread across its generous 3000 square foot plus layout offering maximum living space. The open concept design enhances the sense of space and facilitates easy flow between rooms, making it perfect for entertaining or simply enjoying day-to-day life. The front room immediately catches your eye as you walk in where you can envision your Christmas tree for next year! The kitchen is a highlight of this home its stainless steel appliances, gorgeous cupboards, and a classic aesthetic, it is sure to inspire your culinary creativity when bringing friends and family together during the holidays. All living areas are carpet-free and flooded with natural light, creating an inviting atmosphere regardless of which room you are in. Additionally, this home features some unique attributes that set it apart from the rest. Fitness enthusiasts will appreciate the dedicated gym area big enough to work out with friends, while those who enjoy socializing will love the full bar in the basement. For outdoor entertainment options, look no further than the backyard which houses an in ground pool, hot tub, tiki bar, and playground set on astroturf for additional safety- presenting endless possibilities for fun times under the sun for all ages. This home presents a rare opportunity to acquire a property that flawlessly combines luxury living with practicality in one of Norfolk County's most sought-after locations. Its distinctive features both inside and out make it truly stand out as an exceptional place to call home. (id:60626)
Royal LePage Brant Realty
6 - 5266 General Road
Mississauga, Ontario
Excellent opportunity to buy Industrial Condo in the heart of highly coveted industrial submarket of Mississauga. Great access , excellent traffic circulation and ample parking. Close proximity to Dixie and Matheson intersection. The property offers quick and convenient access to Highway 401, retail amenities and public transit. Property tax budgeted at 1.69 per sq ft per year and Condo maintenance and management fees $3.11 per sq ft per year. (id:60626)
Kolt Realty Inc.
40 14355 62 Avenue
Surrey, British Columbia
Stunning 4 bed, 4 bath townhome in sought-after Sullivan Station! This spacious, well-kept home offers an open layout with designer-like finishes, stainless steel appliances, A/C, and a double garage. Enjoy pet-friendly, modern living with easy access to Hwy 10. Built by reputable Warwickshire Homes, showcasing quality craftsmanship and timeless design. School Catchments: Goldstone Park Elementary & Sullivan Heights Secondary. Don't miss this elegant home in one of Surrey's top neighborhoods! (id:60626)
Sutton Group-West Coast Realty

