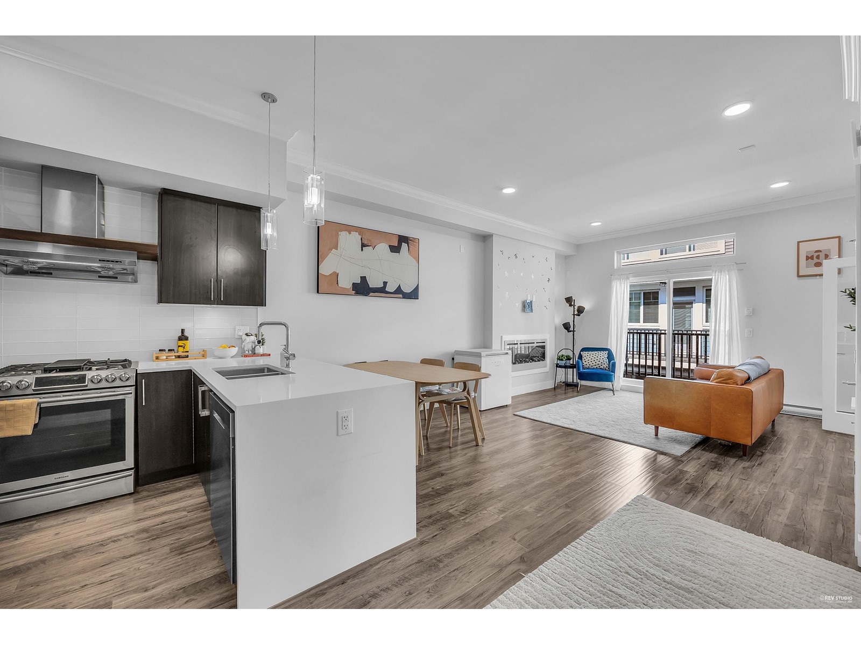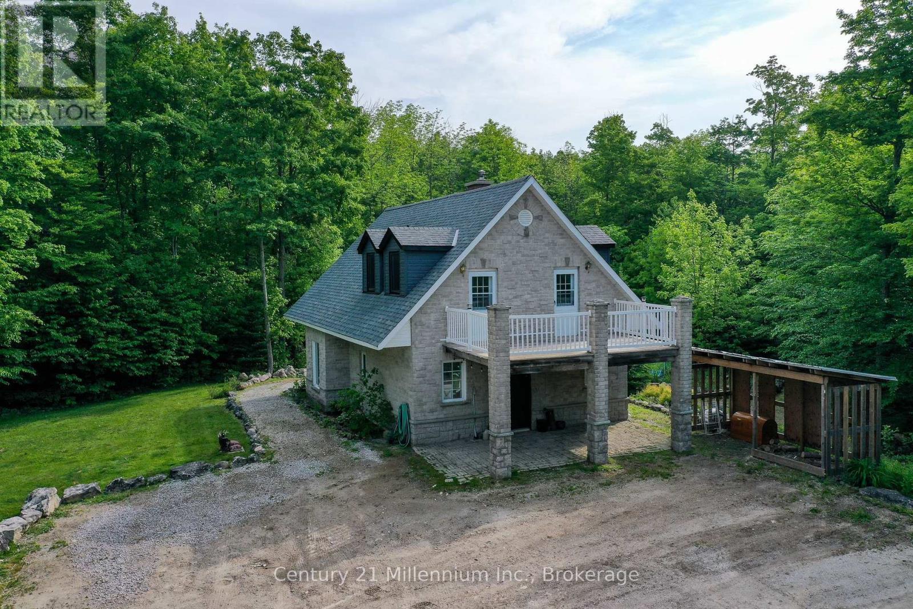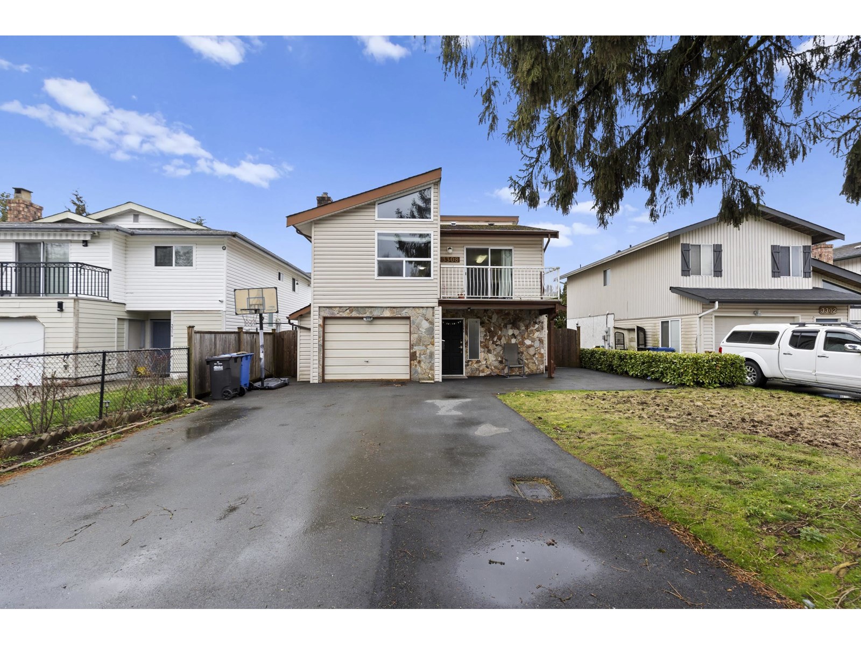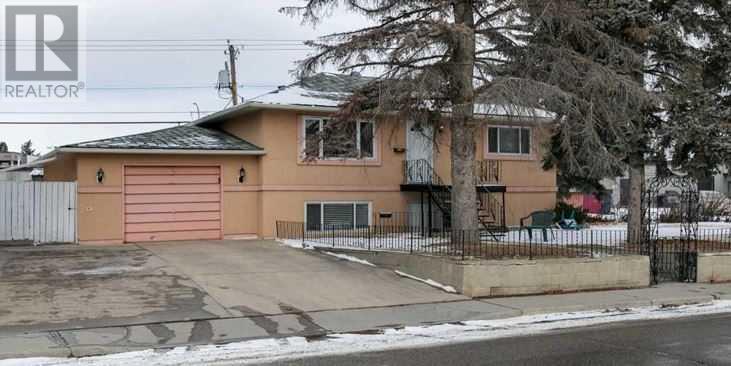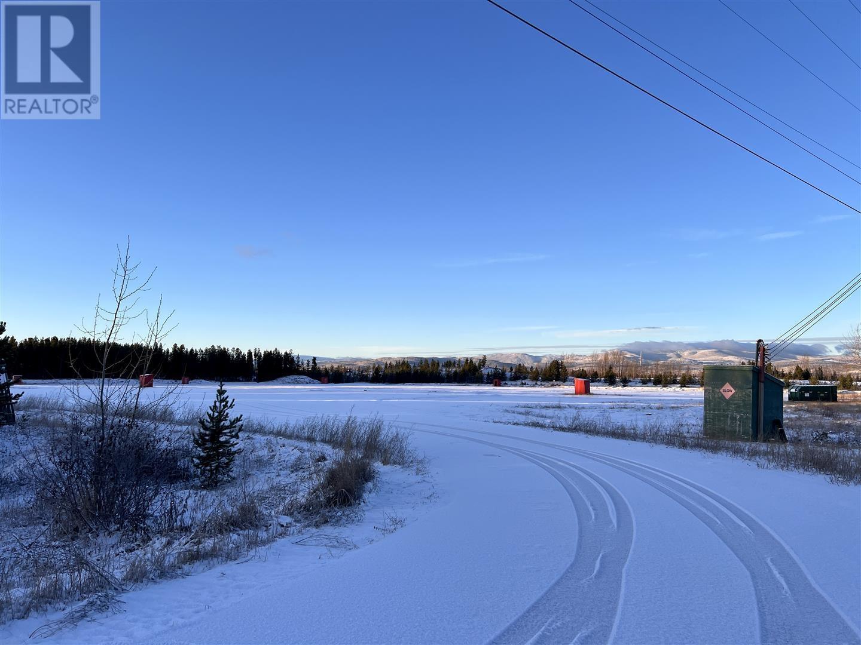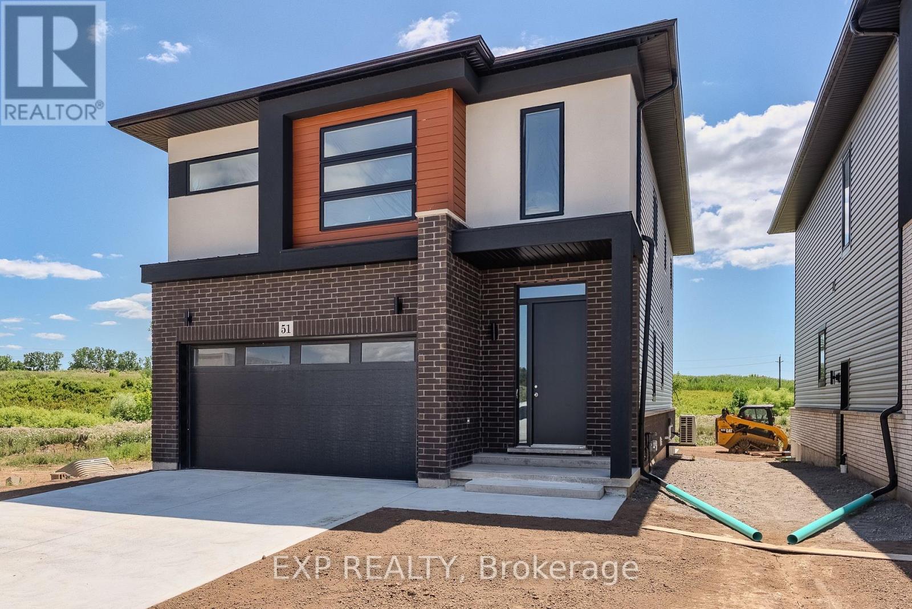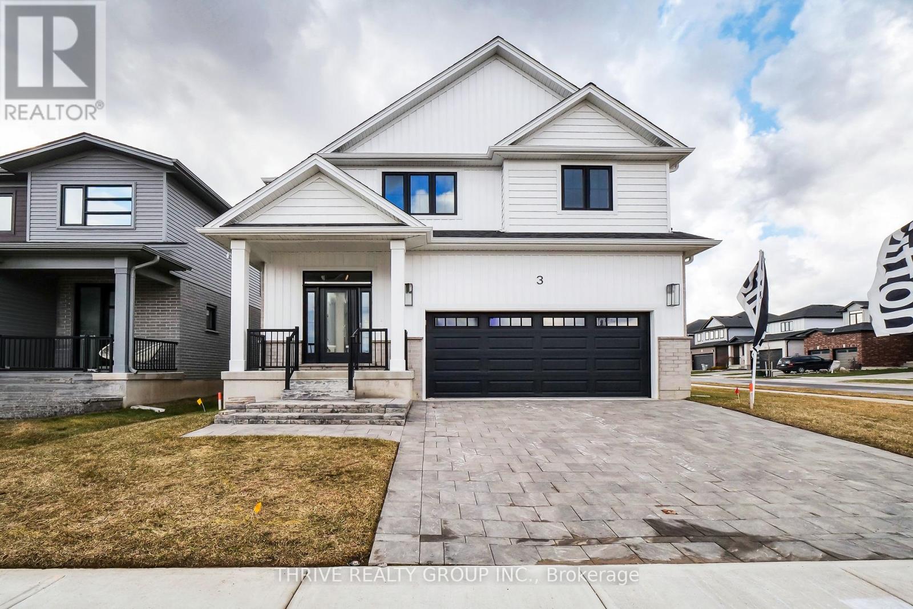2230 - 135 Lower Sherbourne Street
Toronto, Ontario
Time and Space Condos built by Pemberton Group. This spacious and bright 3-bedroom, 2-bathroom unit offers 885 sq. ft. of living space, 1 parking spot, and breathtaking CN Tower views from every window and the balcony. The spacious layout easily accommodates separate living and dining zones, featuring premium 7.5" wide laminate flooring and 9-foot smooth ceilings. The contemporary kitchen is outfitted with stone countertops and built-in appliances, including fridge, dishwasher, cooktop, oven and microwave. The primary bedroom features a walk-in closet, a 4-piece ensuite, and direct walk-out access to the balcony. The second bedroom includes a large window and a large closet. The third bedroom has sliding doors and a large closet. Shared amenities are located within this building, offering residents especially convenient access without having to move between towers. Premium amenities including gym, yoga studio, outdoor pool with decks, media/games room, party lounge, and outdoor patio. Ideally located just minutes from the Distillery District, St. Lawrence Market, Sugar Beach, David Crombie, Parliament Square, and Princess Street Parks, with Union Station only a few minutes' walk away. Surrounded by the best of downtown shopping, dining, and entertainment, this residence offers an unmatched urban lifestyle. (id:60626)
RE/MAX Condos Plus Corporation
29 2528 156 Street
Surrey, British Columbia
3 Bedrooms + 3 Bathrooms + a BIG BONUS DEN in this spectacular CORNER UNIT at Zirkon - Luxury modern Westcoast style homes inspired by the splendid oceanfront promenade and beaches of White Rock: Sleek modern lines, rich colours, natural textures and products by the world's premier luxury brands. Located in the heart of South Surrey, this home features an open concept on the main floor w/powder room & DEN; 3 bdrms & 2 spa-like bathrms up; Extra flex/gym or 4th brm downstairs with side by side double garage. Steps from Sunnyside Park and an outdoor Pool, walking distance to the Morgan Crossing shopping center. OPEN HOUSE July 19 2-4 pm (id:60626)
Pacific Evergreen Realty Ltd.
47228 Range Road 200
Rural Camrose County, Alberta
Stunning custom built acreage 3 miles north of Camrose. This impeccable home situated on over 12 acres is sure to impress. Boasting a bright and open floor plan that features expansive views of the property from every window. The main floor has an excellent kitchen with upgraded Kitchen Craft cabinetry, large island, dining area, wonderful family room and a formal dining area that could easily make a superb office. Off the kitchen is the functional laundry area and mud room that features in floor heat, an additional fridge/freezer combo, sink and full bathroom. Upstairs there are three bedrooms one of which is the primary bedroom with walk in closet, ensuite and upper deck that has sweeping views of the property. The basement is well laid out and only needs a few minor touches to be complete. Heated floors, wonderful family room, large bedroom and a full bathroom complete this space. Outside you'll notice the mature yard site, garden areas, wrap around deck and more. The secondary garage where the 3500 gallon water tanks are the perfect space for additional items. A recent addition to the property is the excellent heated wood shop with loft that could easily be redesigned for whatever you desire. R50 insulation, triple pane windows, brand new Navien on demand system, heated garage, heated shop, heated wood shop all on just over 12 acres within 5 minutes to Carmrose. Simply perfect! (id:60626)
Cir Realty
204495 Highway 26
Meaford, Ontario
Your Private 19-Acre Oasis Awaits! Nestled midway between Meaford and Owen Sound, this secluded 2-bed, 2-bath, 1,500 sq ft home with loft is the perfect retreat from city life. Set back over 600 feet from Highway 26, a steel gate welcomes you to a beautifully landscaped property surrounded by mature trees. Originally a 3-bedroom, the flexible layout offers conversion potential. Enjoy spring blooms in the manicured gardens, unwind in the BBQ gazebo, or gather around the ski-inspired fire pit. The property features two powered outbuildings: an insulated garage/workshop and a separate tractor shed. Built in 2005, the open-concept home offers wood heating and a new dual-zone mini-split heat pump. Upstairs, two loft bedrooms open onto a private deck with tranquil forest views. Extensive trails make exploring easy ideal for hiking, ATVs, or snowmobiles. With a new roof, multiple patios, and expansive lawns, this unique cement stone home is the ultimate private escape. (id:60626)
Century 21 Millennium Inc.
3308 Jervis Crescent
Abbotsford, British Columbia
Discover a stunning home in Abbotsford's heart, with a mortgage helper! Perfectly located near all amenities, it's just a short walk from Middle Schools, WJ Mouat High School, Private schools & Recreation Centre & Discovery Trail. Nestled in a peaceful, family-friendly neighbourhood, this home has undergone $60k in upgrades. The main floor boasts a bright, spacious living room with high vaulted ceilings. Renovations include updated kitchen & washroom, railings, flooring, light fixtures, doors, closets, and curtains. Updates also include hot water tank, stainless-steel appliances. The driveway has been extended to comfortably fit four vehicles. Ideal for first-time buyers or those wanting to avoid strata fees, with a currently tenanted basement suite. Call to view! (id:60626)
Nationwide Realty Corp.
1402 - 5101 Dundas Street W
Toronto, Ontario
Welcome to Penthouse 2 at the The Elevation Condos - a stunning unit that offers a rare blend of urban convenience and peaceful comfort. The exclusive penthouse level with only 4 units per floor and serviced by 2 elevators. This bright and airy 3-bedroom, 2-washroom unit features an open-concept layout with walkout to an oversized balcony (38.62ft x 9.90ft) perfect for relaxing or entertaining. The primary bedroom boasts a walk-in closet, a private 3-piece ensuite, ceiling fan, and its own balcony access.The unit has remote-controlled window openers, central A/C, and forced air heating. Penthouse 2 comes with 1 underground parking space and 1 storage locker.Over 9 ft ceilings enhance the spacious feel. The pet-friendly building offers a vibrant and walkable neighbourhood lifestyle.Located just steps from Islington and Kipling subway stations, GO Transit, and Six Points Plaza, you're surrounded by everything you need: Walk to Farm Boy, Sobeys, Rabba, Shoppers Drug Mart. Across the street from restaurants, bars, banks, doctors, dentists, and convenience stores. Steps from Michael Power Park that has kids playground and splash pad. Just a 10-minute drive to Pearson Airport and Sherway Gardens Mall. Close to parks, top-rated schools, fitness studios (F45!), and vibrant local businesses. Live where city energy meets community charm this is the lifestyle upgrade you've been waiting for. (id:60626)
RE/MAX Garden City Realty Inc
4010 8 Avenue Sw
Calgary, Alberta
Outstanding Redevelopment Opportunity – Prime Corner Lot with Approved 4-Plex Plans!This is a rare and exciting investment opportunity on a large 8,320 sq. ft. corner lot, already approved for a 4-unit residential build (BP approved). Zoned M-C1, the property offers endless redevelopment potential in one of Calgary’s most sought-after locations.The existing raised bungalow features two separate units, each with private entrances and oversized windows for an abundance of natural light. Options abound: live in one unit and rent the other, rent both for immediate income, or develop the site into a modern multi-family build.Located just a short walk to Westbrook Mall and the LRT station, this property offers unbeatable convenience with shopping, restaurants, schools, and amenities all nearby.Upper unit includes 2 bedrooms, 1 full bathroom, a spacious living room with original hardwood floors, a kitchen with ample cabinetry, and shared laundry access.The bright, illegal basement suite features large windows, 2 bedrooms, 1 full bath, a generous living area, and a spacious kitchen.Other highlights include a double attached garage and the incredible potential of this expansive corner lot.This is truly a money-making opportunity in a location with limitless future value. Properties like this don’t come along often—book your showing today! (id:60626)
Homecare Realty Ltd.
5051 Coquiwaldie Road
Mackenzie, British Columbia
This 28.42-acre industrial property in Mackenzie, BC, features M2 zoning, power, water, and direct access to the town's rail system, with the added convenience of being close to the airport. The property includes a 2,400-square-foot metal office building currently generating $32,500 annually in rental income. Subdividable into 5-acre parcels, the land is suitable for a range of industrial uses such as manufacturing, equipment repair, forestry, storage, fueling stations, or even residential development. With its versatile zoning and strategic location near commercial infrastructure and natural attractions, this property offers an excellent opportunity for businesses seeking low operating costs and easy access to both industry and recreation. (id:60626)
Landquest Realty Corporation
4724 Horizon Dr
Nanaimo, British Columbia
Soak in breathtaking ocean & mountain views from this quality built home by Saywell Developments. Thoughtfully designed for single-level living, this contemporary retreat features a private elevator, radiant in-floor heating, gas hot water on demand, A/C & HRV. Enjoy soaring ceilings with wood beam detail, ambient in-floor & valance lighting, a gas fireplace, and expansive windows. The gourmet kitchen shines with quartz counters, a large island, lit cabinetry, high-end appliances & access to a view deck with gas hookup. The luxurious primary suite includes a walk-in closet with built-ins and motion lighting, plus a spa-inspired 5-pc ensuite with heated tile. A second bedroom, den/office, flex room, laundry, and garage with extra parking round out this impressive home. Close to parks, trails, and nature. Call today to view! All data & measurements approximate and to be verified by buyer if deemed important. (id:60626)
Royal LePage Nanaimo Realty (Nanishwyn)
245 Avondale Boulevard
Brampton, Ontario
Beautifully renovated 3+1 bedroom semi-detached bungalow on a quiet, family-friendly street. Features include modern hardwood floors, pot lights, new interior and front doors, and an open-concept layout with a seamless flow between the kitchen, dining, and living areas. The primary bedroom offers a sliding door walkout to a Juliet balcony, complemented by two additional spacious bedrooms on the main floor. Half of the basement is finished as a self-contained apartment with a separate entrance, featuring a full kitchen, living area, large bedroom, and updated bathroom ideal for rental income or in-law use. The other half remains unfinished, providing excellent storage space or potential for future customization. Outside, the home boasts a fresh stone façade, 2023 roof, new gutters, select new windows, and a private fenced backyard with no neighbors behind. Ample parking for up to four vehicles completes this exceptional property. A true gem offering modern living, flexible space, and income potential this is a home you wont want to miss. (id:60626)
Royal LePage Security Real Estate
51 Alicia Crescent
Thorold, Ontario
Last chance to own a brand-new home by this premium Niagara builder! This 2,567 sq. ft., 4-bedroom, 2.5-bath home offers exceptional craftsmanship, a modern design, and quick closing available. Featuring 10 ceilings on the main floor, 9 on the second, and 8 interior doors, the home feels open and elevated throughout. Highlights include smooth ceilings, commercial-grade vinyl plank flooring, and oak-look stairs with wrought iron spindles. The chefs kitchen boasts marble-look quartz countertops, stainless steel over-the-range microwave, and premium finishes. Engraved address stone, and a striking modern exterior with stone, brick, stucco, and siding accents. The basement offers future suite potential with a separate side entrance, double sill plate for extra ceiling height, and egress windows. CAT5 pre-wiring, pot lights, brushed nickel finishes, and large modern trim details complete the package. Located on the Thorold/Welland border with great highway access this is the final opportunity to own a home by this builder in the community. Full feature list available upon request.. Located in a quiet, well-established subdivision on the Thorold/Welland border, the home offers quick highway access and is just minutes from shopping, schools, and essential amenities. (id:60626)
Exp Realty
3 Basil Crescent
Middlesex Centre, Ontario
Embark on an exciting journey to your dream home in Clear Skies, an idyllic family haven just minutes North of London in Ilderton. Sifton Homes introduces the captivating "Black Alder Traditional," a 2,138 sq. ft. masterpiece tailored for contemporary living available with a quick closing. The main floor effortlessly connects the great room, kitchen, and dining area, boasting a chic kitchen with a walk-in pantry for seamless functionality. Upstairs, discover three bedrooms, a luxurious primary ensuite, and revel in the convenience of an upper-level laundry closet and a spacious open loft area. Clear Skies seamlessly blends suburban tranquility with immediate access to city amenities, creating the ultimate canvas for a dynamic family lifestyle. This haven isn't just a house; it's a gateway to a lifestyle that artfully blends quality living with modern convenience. (id:60626)
Thrive Realty Group Inc.


