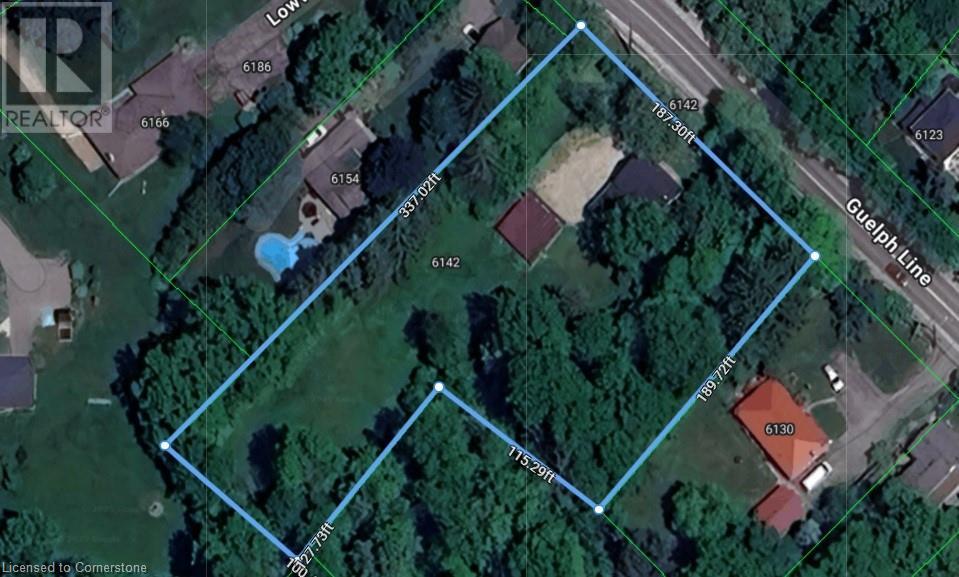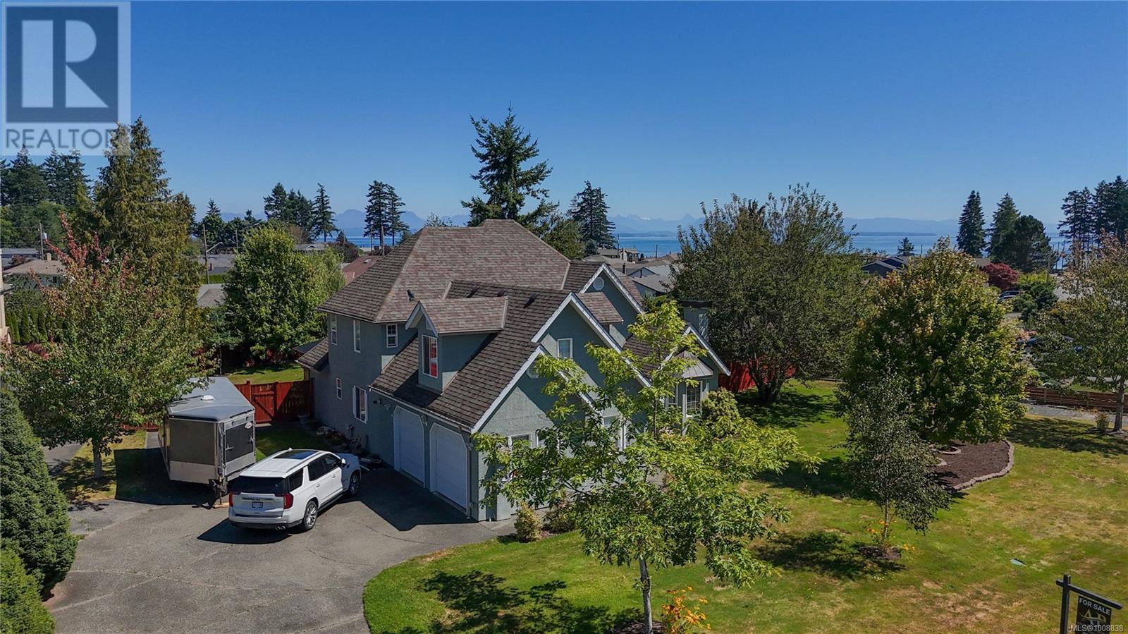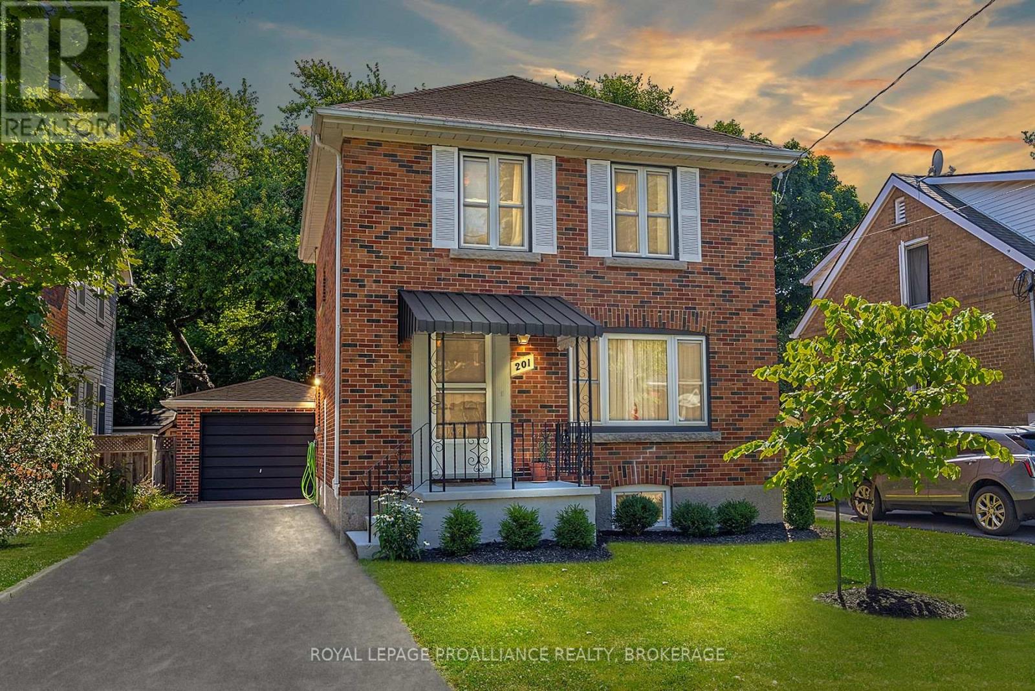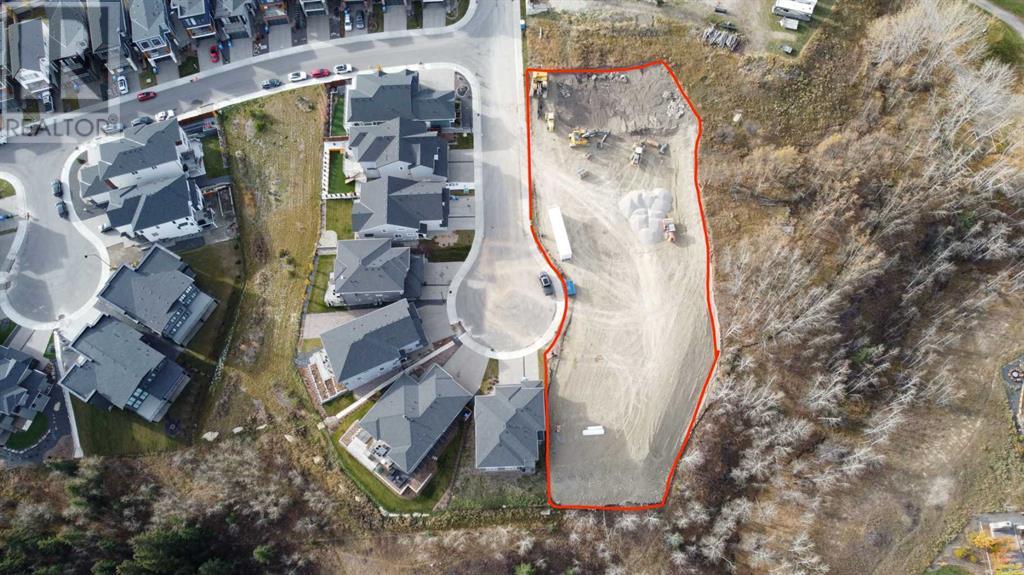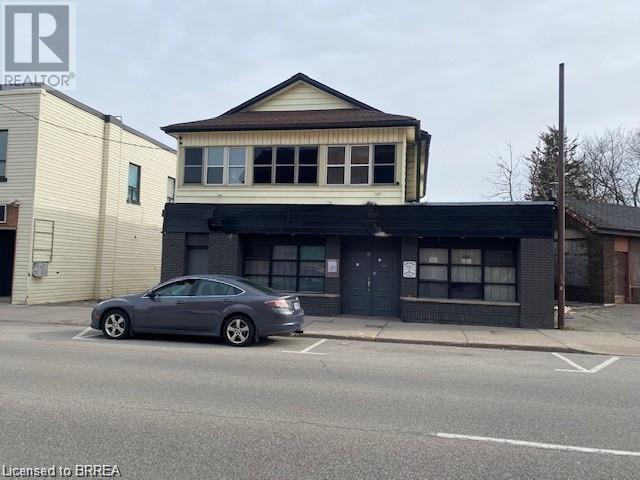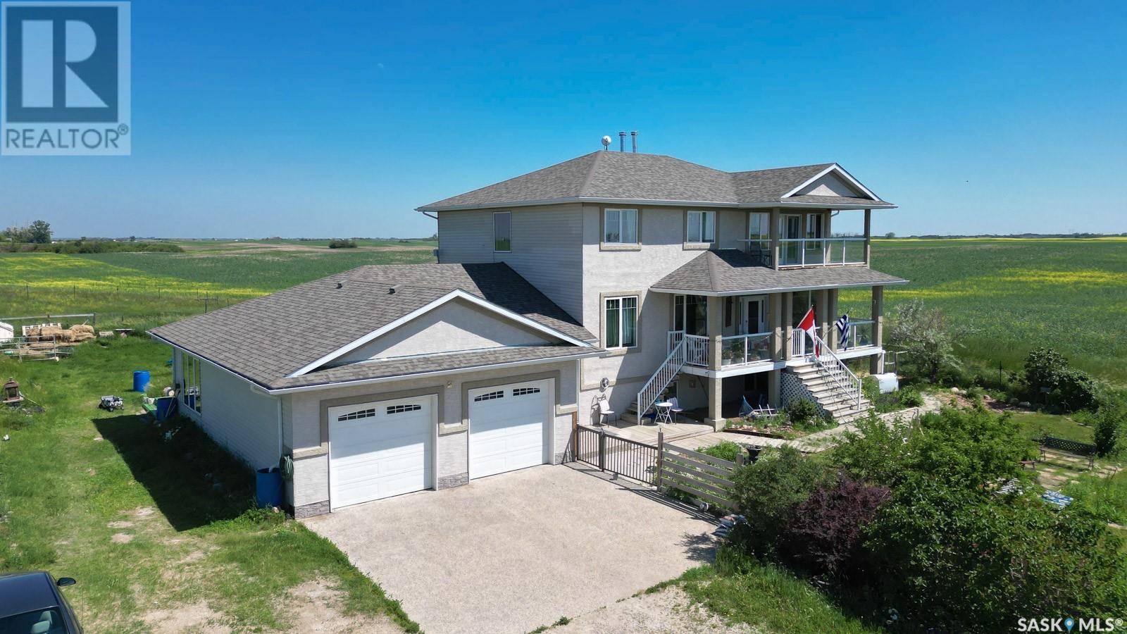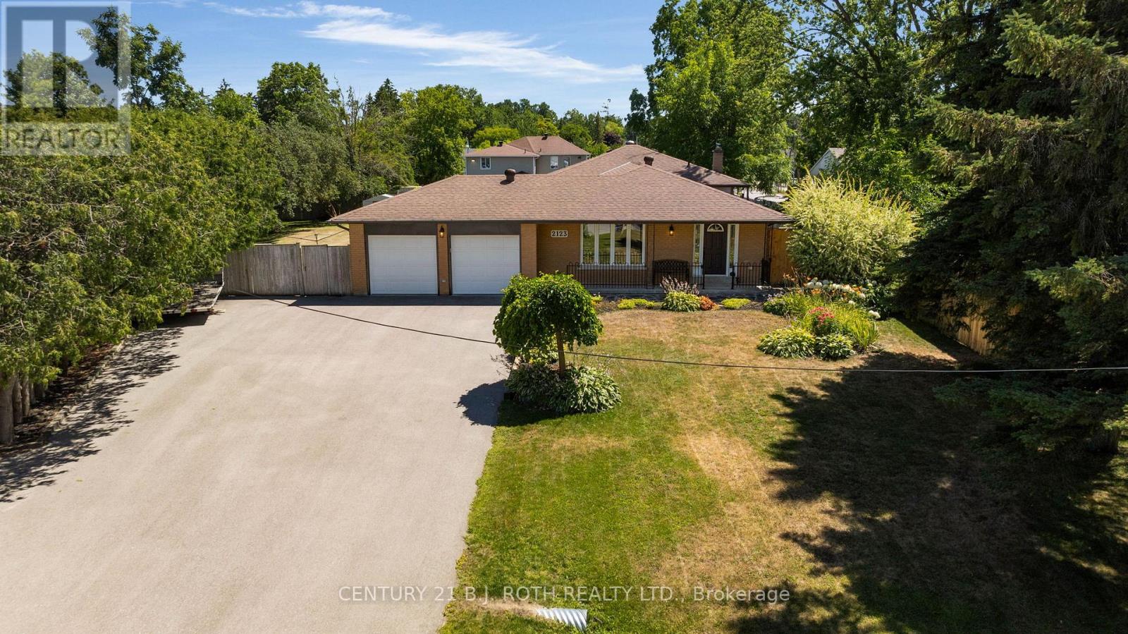6142 Guelph Line
Burlington, Ontario
**Value is in the Land 1.1 acres** Looking for the perfect land to build your dream home? This Lowville area known for estate homes, greenspace, escarpment views and more. It's just 15 minutes from Milton or Burlington but secluded enough to get away from it all. This one is walking distance from Lowville Park, golf courses, conservation areas and close to the Bruce Trail. As a bonus to just land, there is a charming 1-1/2 storey, 2 bed, 1 bath (renovated 2020) cottage-like home that is functional and could provide rental income or a lodging while you build your new place further back on the lot. There is a separate garage with power, a large driveway with parking for up to 6 cars. The garage can be removed or repaired but for the time being, it's an established structure on the land which may prove helpful for your rebuild plans. Recent Updates to the home Include: Roof shingles (2020), Plumbing (2020), Sump & sludge pump (2020), Hot water tank (2022), Water pump & pressure tank (2022), and Reverse osmosis for drinking water (2023). Only 10 minutes away from highways 401 and 407 and not too far from shopping and other amenities. It's the spot you've been looking for. (id:60626)
RE/MAX Escarpment Realty Inc.
270 Dahl Rd
Campbell River, British Columbia
Located just moments from the beach, 270 Dahl Road offers a spacious home on a 0.38-acre lot. The main floor features a well-designed kitchen, two inviting living rooms, and a large garage. The primary bedroom is conveniently located on the main floor and includes a huge walk-in closet and a luxurious ensuite bathroom. Upstairs, you'll find a large bonus room/bedroom, a den, a second bedroom, and a full bathroom, providing plenty of space for all your needs. The fully fenced backyard boasts a covered deck, perfect for outdoor living. Recent updates include a new roof, gas furnace, hot water on demand, an upgraded sprinkler system, and all new appliances. The expansive lot allows for potential outdoor activities and future possibilities. Enjoy the convenience of close beach access, parks, and amenities while having the privacy of a large lot. With a prime location and ample living space, this home is ideal for those seeking comfort, convenience, and style. (id:60626)
Exp Realty (Cr)
201 Willingdon Avenue
Kingston, Ontario
Welcome to 201 Willingdon Avenue, a classic all brick two storey home set on a pristine landscaped lot in downtown Kingston. Restored to show its original splendour, this home features refinished thin strip hardwood flooring, wide profile trim and fresh neutral paint throughout the principal rooms. Welcoming covered front porch enters through a solid wood front door to foyer and coat closet. Step into the spacious living room with large west facing window overlooking the front yard and cove moulding ceiling detail. Pass through to the dining room with east facing window overlooking the landscaped rear yard gardens, complete with vintage chandelier and cove moulding. Efficient kitchen with vinyl plank flooring complementing colour matched cabinetry, updated counter top and retro appliances. Up the maple staircase you will find three well sized bedrooms each with windows for impressive natural light, closets and original wood passage doors and hardware. Full main bathroom with tiled tub/shower and extended countertop vanity with tiled backsplash. Bonus finished lower level space featuring recreation room, full bathroom, summer kitchen, and laundry/mechanical area. Outside you will be able to enjoy the interlock patio that incorporates the rear yard and detached single car garage. Lovely perennial gardens and private shade gazebo for quiet summer evenings. If you have ever desired to live on a picturesque downtown street where you can walk to so many amazing local amenities you owe it to yourself to take a look at this house. (id:60626)
Royal LePage Proalliance Realty
4 Timberline Point Sw
Calgary, Alberta
Welcome to this Rare opportunity to be apart of this Exclusive opportunity to purchase prime lots in Timberline! Located in a Quiet cul-de-sac, backing on to trees and surrounded by multi-million dollar homes, act fast as there are only 4 lots remaining! This a desirable pie shaped walk-out lot. Call for more information today! (id:60626)
Exp Realty
409 Colborne Street
Brantford, Ontario
Location, location, location! This C8 Zoning (General Commercial Zone) mixed-use standalone building sits on bus and GO Transit routes, offering convenience and accessibility. The main floor boasts a commercial retail space spanning 2,594 square feet, with an unfinished partial basement area ideal for storage. The second storey, measuring 1,196 square feet, contains a 3-bedroom residential apartment and a bachelor apartment. With C8 Zoning this property generates great cash flow, totaling $7500 a month plus utilities. It's conveniently located within walking distance to the downtown core, Wilfrid Laurier University, Conestoga College, the casino, and Harmony Square. Additionally, the building provides 6 parking spots located at the rear of the building with access from the side street. (id:60626)
RE/MAX Twin City Realty Inc.
10 Nature Court
Hamilton, Ontario
Welcome to 10 Nature Court in Hamilton — a thoughtfully designed 2,280 sq. ft. home nestled on a quiet, family-friendly court. Lovingly maintained by the original owners, this home radiates pride of ownership, warmth, and timeless charm. Inside, natural tones and oversized windows fill the space with light and comfort. The spacious layout includes two full family rooms — perfect for multi-generational living, a play area, or in-law potential. The large kitchen offers ample cabinetry, excellent counter space, and flows seamlessly into the dining area, which can also double as a home office or homework nook. Upstairs, you'll find three generously sized bedrooms. The primary suite is a peaceful retreat featuring its own 4-piece ensuite and walk-in closet. The second and third bedrooms share a well-appointed 4-piece bath — offering both convenience and privacy for family or guests. Step outside into your own private oasis. The pie-shaped lot offers added green space and no rear neighbours — a rare and valued feature in the city. The beautifully landscaped yard features a multi-tiered deck, partially composite and completed in 2022, offering multiple seating zones perfect for entertaining or relaxing. The on-ground pool and hot tub complete this stunning outdoor retreat, ready for family fun or peaceful evenings under the stars. Additional features include an attached garage with inside entry for everyday convenience, and a double driveway for extra parking. Located just two minutes from the Lincoln Alexander Parkway and close to parks, schools, shopping, and public transit, this home checks every box. Whether you’re hosting a summer BBQ, enjoying a cozy night in, or raising a family — 10 Nature Court is the perfect place to build your next chapter. (id:60626)
RE/MAX Real Estate Centre Inc.
Counios Acreage
Lumsden Rm No. 189, Saskatchewan
Welcome to the Counios Acreage.. A 160 Acre Quarter with a Modern Home Near Lumsden, SK . This incredible 160-acre quarter section located just 7 minutes from the vibrant town of Lumsden, Saskatchewan. With 138 cultivated acres, this property offers the perfect balance of peaceful prairie living and modern conveniences. At the heart of the property sits a well-built 2814sq ft home, constructed in 2010 on piles and durable and energy-efficient ICF block foundation. The home features 8 bedrooms including a large primary bedroom w a 4pce ensuite. A large kitchen and separate dining room. Multiple family rooms, an office, playroom and sunroom. A fully finished basement with another kitchen/dining area provide a spacious and comfortable environment for everyday living as well as an ideal setup for a growing family or even multi-generational living. There's plenty of space for everyone to enjoy privacy while sharing a connected and welcoming home. Utility costs are minimized thanks to a private well for water and an efficient geothermal heating system, offering both eco-conscious living and long-term cost savings. Step outside to enjoy front and rear decks that overlook the gently rolling hills of the surrounding landscape. There is a chicken coup and space for raising hobby animals, garden area, firepit and a place for the children to play. As well as a balcony off the master suite which is a great place to enjoy those Saskatchewan sunsets. This quarter section is a rare blend of modern living, practical farmland, and wide-open space — all within easy reach of Lumsden and a short commute to Regina. Whether you’re expanding your farming operation, searching for your dream acreage, or creating a home for multiple generations, this property is a must-see. Please contact a real estate professional for more information or to book your private showing! (id:60626)
Realty Hub Brokerage
3748 Gee Crescent
Regina, Saskatchewan
This is an amazing opportunity is for YOUR EYES ONLY!!! We are able to offer this new built 2348 square foot custom two story walkout on a south back green space lot. This amazing home features; walkout basement with legal suite, large oversized garage, and has been heavily upgraded. On the main floor you will find;large south backing windows, a large front entrance, spacious living room, mudroom with custom lockers, a computer nook, and an amazing chef inspired kitchen complete with butler pantry that opens on to a large covered deck. On the 2nd floor you will find; a spacious primary that backs south that includes a spacious en-suite and an amazing walk-in closet with built-ins and a separate shoe closet big enough for 400 pairs of sneakers, two spacious secondary bedrooms, a 2nd story bath, and a huge bright bonus-room. On the Walkout basement level you will find a bright south green space backing legal suite that consists of bedroom, bathroom, living room, kitchen and dining. and fireplace. This home is a must see. Buyer could be eligible for secondary suite rebate. TRULY MUST BE SEEN!!! Purchaser could potentially be eligible for Secondary Suite rebate up to $27000.00 offered by the Province. (id:60626)
Homelife Crawford Realty
9315 94 St Nw
Edmonton, Alberta
Situated on one of the best streets in Bonnie Doon, this exceptional two-storey infill by Spire Developments w/ interior design by Nako Design offers nearly 3000 sq. ft. of living space, crafted beyond typical homes in this price point. Steps from Bonnie Doon Park & mins from downtown, this home combines superior construction, elegant design, & a prime location. The main floor is open & airy, ideal for entertaining & lounging. Striking elements include a shou sugi ban wall & custom foyer, creating a bold first impression. The spacious kitchen, w/ 12-foot island, walk-in pantry, & high-end appliances, exemplifies form & function for modern living. Upstairs are 3 sizable bdrms, including a primary w/ vaulted ceilings & spa-like ensuite. The oversized basement adds space, w/ a large rec room, 4th bdrm, 3rd full bath, & potential for a 5th bdrm/gym/office, offering flexibility. Designed & finished to rival homes in much higher price brackets, this Bonnie Doon gem is truly one of a kind. Est. End of Sept Poss! (id:60626)
Maxwell Devonshire Realty
5066 Block Drive
108 Mile Ranch, British Columbia
Over $125,000 under Assessment! Discover the perfect blend of luxury and comfort in this stunning 7-bedroom, 3-bathroom home built in 2022. The vaulted ceilings create a bright and elegant atmosphere in the open concept kitchen, living, and dinning area. The spacious primary bedroom offers a luxurious retreat, with a relaxing Jacuzzi tub for ultimate comfort. Enjoy the convenience of an attached 2-car garage, and a detached 3-car garage/shop, perfect for your hobbies or extra storage. While the beautifully landscaped yard provides a serene outdoor space you can also escape indoors to your personal media room complete with a 14’ 4K projector, built-in surround sound system, and an Italian leather sectional. These are just a few of features of what this dream home has to offer. A must see! (id:60626)
Exp Realty (100 Mile)
1403 777 Herald St S
Victoria, British Columbia
Welcome to Hudson Place One - Victoria’s premier address for sophisticated urban living. This 2 bed, 2 bath home on the 14th floor offers sweeping west-facing views of the Inner Harbour and beyond, with mesmerizing sunsets that will take your breath away. Inside, you’ll find a modern, open-concept layout with high-end finishes, floor-to-ceiling windows on the west facing wall, and thoughtful design throughout. Step outside your unit door to enjoy an unmatched array of building amenities, including a fully equipped gym, yoga studio, sauna, games room, social lounge, BBQ area, communal kitchen, children's play area, and even a pet wash and relief zone. Perfectly positioned next to the iconic Hudson building, you're surrounded by some of the city’s best restaurants, shopping, and entertainment - with a walk score of 99 to prove it. Experience elevated downtown living in one of Victoria’s most amenity-rich and stylish residences. Hudson Place One is more than a home - it’s a lifestyle! (id:60626)
Macdonald Realty Victoria
2123 Mildred Avenue
Innisfil, Ontario
Welcome to 2123 Mildred Ave, Innisfil. Nestled in the heart of Alcona, this beautiful all-brick backsplit sits on a premium nearly 0.5-acre lot, offering the perfect blend of comfort, style, and outdoor living. Boasting over 1,900 sq ft of finished living space, this home is ideal for families and entertainers alike. Step inside to an open-concept main level featuring a spacious kitchen, dining, and living area flooded with natural light from large windows. The second level offers a large 5-piece bathroom, three generously sized bedrooms, each with access to a walk-out deck. The lower level is perfect for relaxing or entertaining, featuring a large rec room, cozy natural gas fireplace, 3-piece bathroom, and a walkout to your private backyard oasis. Enjoy summer days in the inground pool complete with a fun water slide, or gather with family and friends for games and evenings around the firepit. The massive backyard offers plenty of space to make memories all year round. Additional highlights include a double car garage and an oversized driveway with parking for up to 9 vehicles. Located close to schools, parks, shopping, and Lake Simcoe, this home has everything you need and more. (id:60626)
Century 21 B.j. Roth Realty Ltd.

