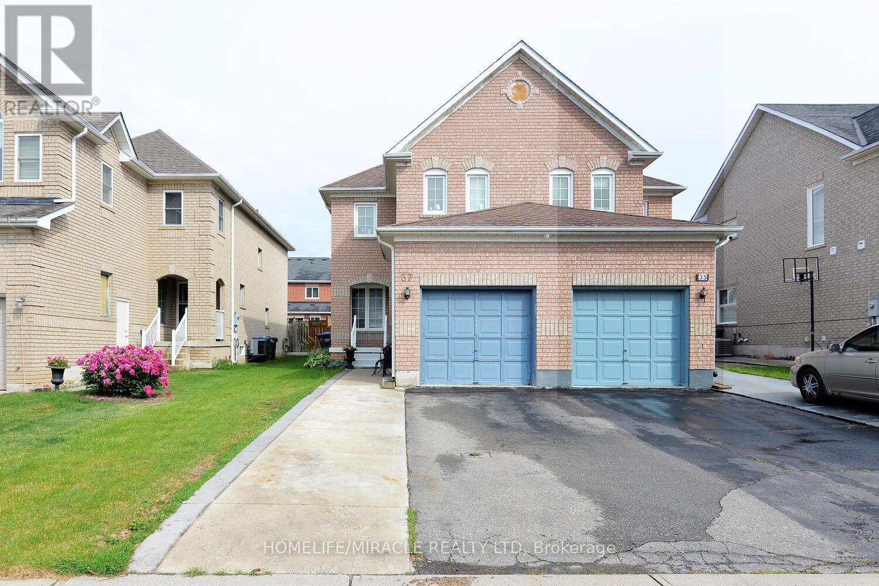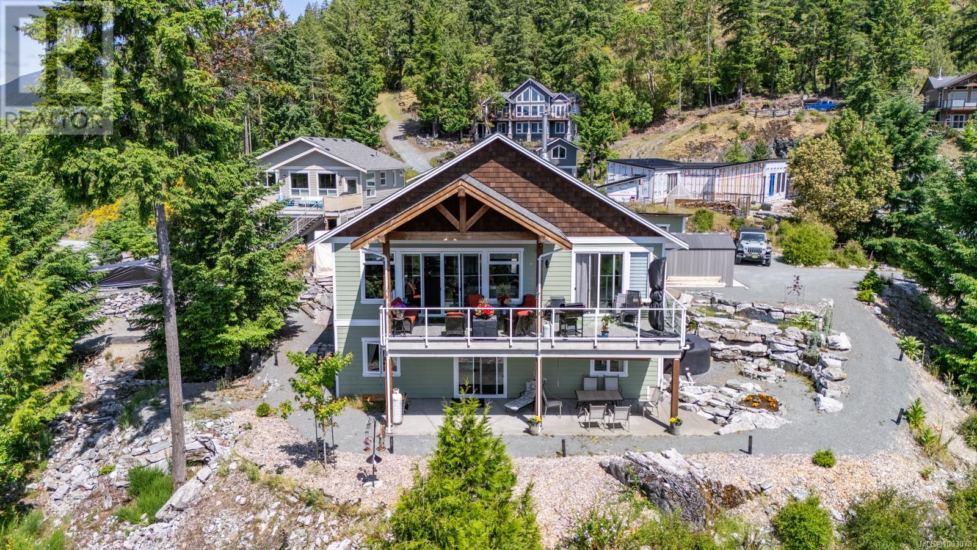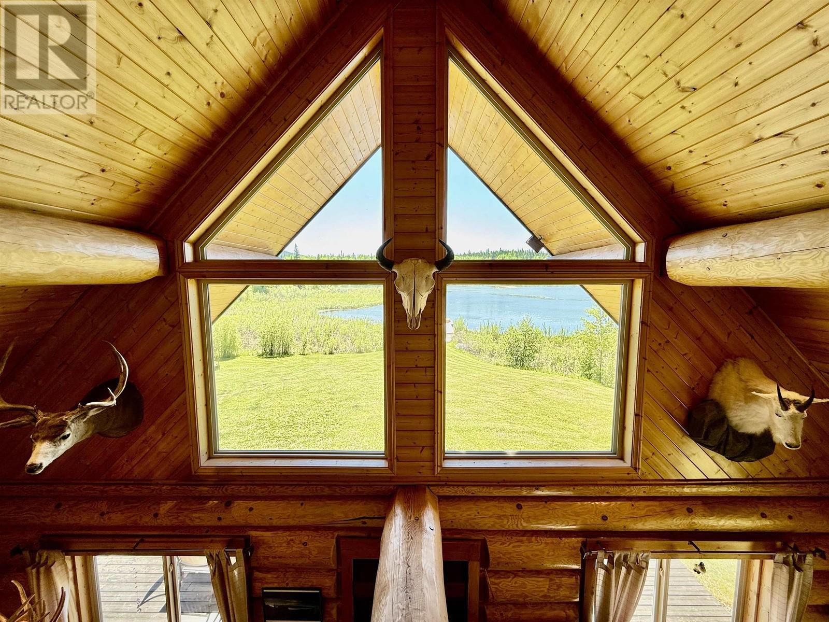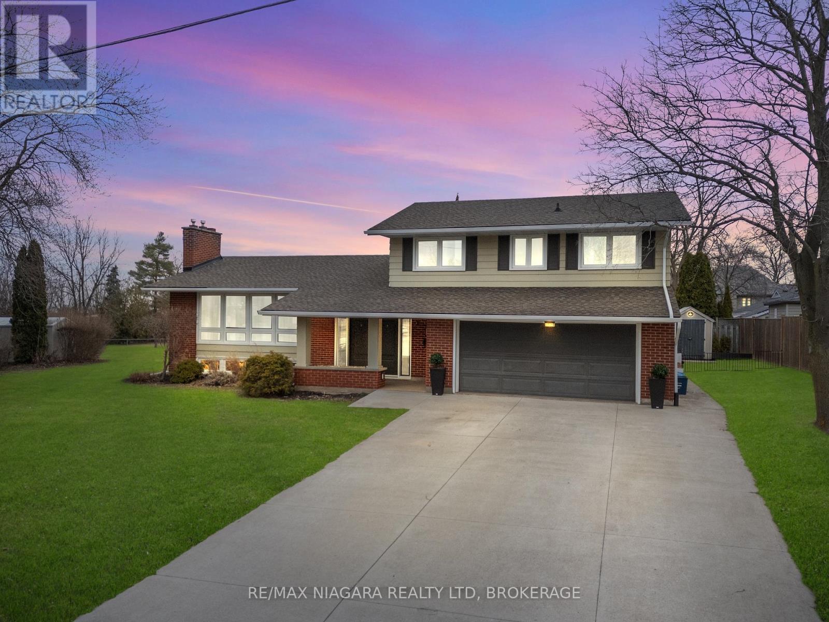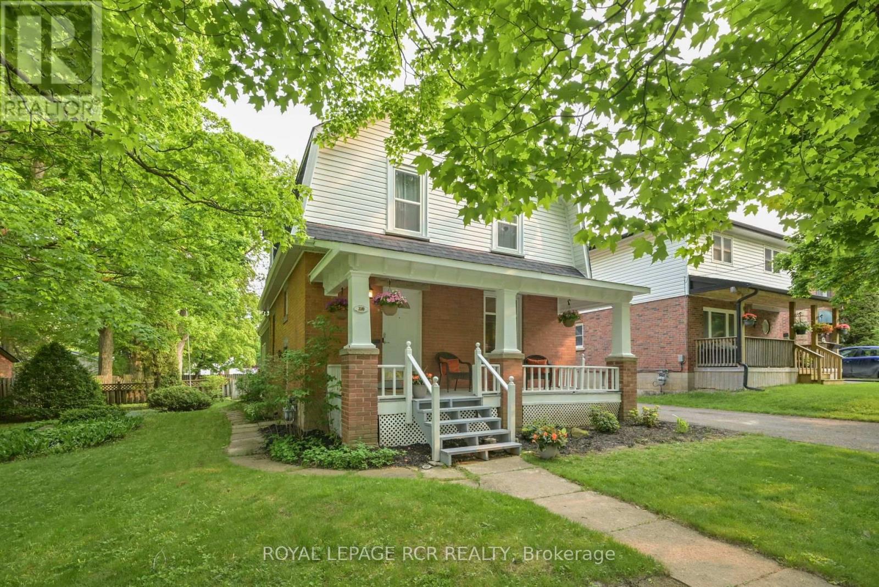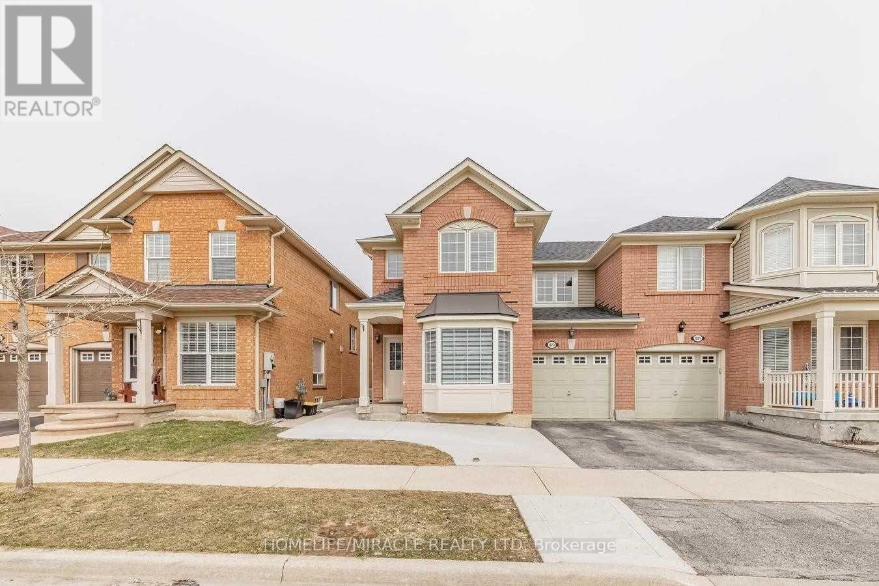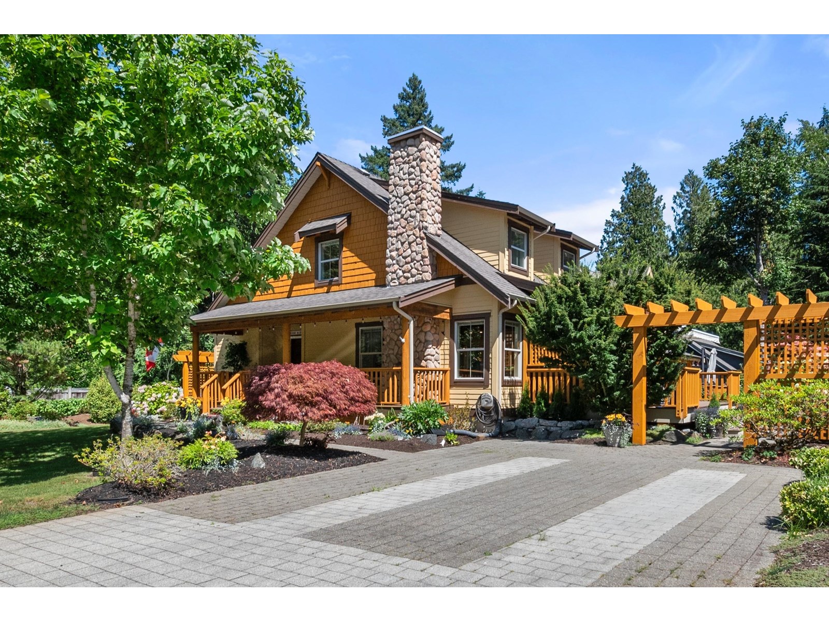37 Prairie Rose Circle
Brampton, Ontario
Prime location! Freshly painted Semi-Detached home. This bright and spacious home features a stunning 3+1 beds, 3 baths, and 5 parking spaces, including a garage. The bright living room in the main floor offers large windows and pot lights. The kitchen has stainless steel appliances and a breakfast area with overlooking the backyard. A family room with a fireplace and large window is also on this level. Upstairs, the spacious primary bedroom includes a 4-piece ensuite, while the 2nd and 3rd bedrooms share a 3-piece bath. The finished basement offers a living area, kitchen, bedroom, and 3-piece bath. The backyard is perfect for outdoor enjoyment. Walking distance to a walk-in clinic, Karol Bagh Plaza schools, transit, and close to all amenities. (id:60626)
Homelife/miracle Realty Ltd
590072 Range Road 113a
Rural Woodlands County, Alberta
Welcome to this executive, custom built home sitting on almost 5 acres just outside of town. Entirely surrounded by trees providing plenty of privacy, this property could be your new sanctuary. Including all features you could possibly need: An oversized detached garage(30x40), a shop (25x32)with a wood fireplace, gazebo, concrete poured deck and concrete stamped pathway to your fire pit~ plus your very own putting green in the backyard. This 5 bedroom, 3 bathroom home is equipped with brand new solar panel system, in floor heating, and stainless steel appliances. Plenty of cabinetry in the kitchen with in sink island, new concrete counter tops with epoxy finish and 2 pantries! 4,000 sq ft. of living space ready for you to enjoy. We love the fireplace in the primary suite, and the massive ensuite where you can enjoy the walk-in shower with epoxy finish, plus 2 walk in closets, and corner jetted bathtub. Bask on summer nights on the back deck listening to the birds, enjoy the kitchen that provides tons of space to host your friends and family, or escape a winter evening relaxing by the fire in the living room. We welcome you to your new home, it's ready for you to make great memories in. (id:60626)
Century 21 Northern Realty
30 Merrian Road
Toronto, Ontario
Attention First-Time Home Buyers, Young Families, And Investors: Meticulously Maintained Detached Bungalow In Prime Kennedy Park. This Bungalow Offers 3 + 1 Bedrooms And 2 Full Bathrooms Complete With A Finished Basement With Separate Entrance! Recent Upgrades Include: Upstairs Flooring (2022), Gutters (2023), And Front Door (2024). Located In A Family Friendly Neighbourhood And Within Walking Distance Of Transit, Schools, Shops, Restaurants, Parks And Places Of Worship. Book Your Showing Today. This Opportunity Wont Last Long! (id:60626)
Homelife/yorkland Real Estate Ltd.
7454 Teal Crt
Lake Cowichan, British Columbia
Nestled within Marble Bay Cottages, this unique residence faces south, boasts sunny lake views & includes access to a private sandy swimming beach. Welcome to 7454 Teal Crt, an executive 3 bed, 3 bath home offering approximately 2,000 sqft of living space plus a massive covered deck with huge glass windows. This property features soaring vaulted ceilings, a full walk-out basement with 9 ft ceilings, a custom kitchen designed for entertaining & taking in all the endless views. The beautifully manicured, low-maintenance yard lets you spend more time enjoying the outdoors & less time maintaining them. The luxurious primary suite includes a spacious ensuite, creating the perfect retreat & includes direct access to the deck. Endless lake activities including boating, fishing, kayaking, SUP, swimming, hiking, mountain biking are all at your doorstep, & just minutes by car for multiple golf courses. This is an outdoors lover's dream, with recreation and relaxation the main activity in this part of the sun-drenched Cowichan Valley. Access to the beachfront is via common property on the adjacent Bayview Village development. Strata lot owners also have access to the wharf located next to the beach in front in Bayview Village. Well has been drilled to 1,000 feet, and was re-lined in 2022. Within close proximity to the new state-of-the-art Cowichan Valley Hospital currently under construction in Duncan. Call or email Sean McLintock for an information package, video & more information. (All information, data and measurements should be verified if fundamental to the purchase) (id:60626)
RE/MAX Professionals
4015 Ruth Lake Road
Forest Grove, British Columbia
* PREC - Personal Real Estate Corporation. Waterfront log home on 10.75 private acres with RA2 zoning, allowing for a second dwelling. This well-kept 3-bed, 2-bath home offers beautiful views, excellent privacy, and direct access to a quiet stretch of the lake. A full dock system is in place. Ideal for boating, swimming, or simply relaxing by the water. The property includes a detached shop, greenhouse, and garden shed, offering space for storage, hobbies, or small-scale growing. With room to grow, the land allows flexibility for future development or recreation. The home is warm and inviting, with a layout suited for year-round living or weekend escapes. Surrounded by natural beauty and set back from neighbours, this is a great opportunity to enjoy true waterfront living with space, comfort, and the option to expand. A must see! (id:60626)
RE/MAX 100
49 Sorbara Way
Whitby, Ontario
Welcome to 49 Sorbara Way, a newly built 3-storey modern townhome located in the charming community of Brooklin. This beautifully designed residence boasts over $50,000 in builder upgrades, ensuring that every detail reflects quality and style. Upon entering, you are greeted by a spacious family room that features a double closet and convenient direct access to the garage. The open concept living and dining area is bathed in natural light, thanks to oversized windows and elegant hardwood floors that create a warm and inviting atmosphere. Flowing seamlessly from this space is the modern kitchen, which is a true chefs delight. It showcases a generous center island with upgraded quartz countertops, complemented by a stylish backsplash. As you ascend to the second floor, youll find a generously sized primary bedroom, complete with a walk-in closet that provides ample storage. The ensuite 4-piece bathroom is a personal retreat, featuring a sleek sink and a luxurious glass walk-in shower adorned with elegant upgraded floor and wall tiling.The open unfinished basement offers a blank canvas, ready for your personal touch, whether you envision a cozy family room, a home gym, or additional storage space.Conveniently situated just steps from Brooklin High School and with easy access to the 407 and 412 highways, as well as shopping, restaurants, and transit options, this home truly offers the perfect blend of comfort and convenience. (id:60626)
Royal LePage Supreme Realty
29 Beacon Hill Drive
St. Catharines, Ontario
Welcome to 29 Beacon Hill Drive, a meticulously maintained 3-level side-split offering over 2,500 sq/ft of finished living space in a mature, family-friendly neighbourhood. Step through the grand double-door entry into a generous foyer that sets the tone for this expansive home. Designed with natural light and flow in mind, the layout offers exceptional space for families or those who love to entertain.The main level features a bright living room with hardwood flooring, a gas fireplace, and a full wall of windows. The dining area accommodates a full-sized table, while the updated eat-in kitchen, complete with quartz countertops, overlooks a sunken family room with a walkout to the backyard. Upstairs offers four bedrooms, including a spacious primary suite with walk-in closet and rough-in for a 2-piece ensuite. The main bathroom has been fully updated with a double vanity and tub/shower combo. The lower level provides added versatility, including a rec room with a second gas fireplace, a 3-piece bathroom, and a bonus room ideal for a home office or fifth bedroom. Why buy new in a crowded subdivision when you can enjoy more space, character, and value in this mature neighbourhood? Book your private tour to experience the layout, storage, and pride of ownership throughout! (id:60626)
RE/MAX Niagara Realty Ltd
12 Third Avenue
Orangeville, Ontario
Premium lot, premium neighborhood, nestled just steps from the vibrant heart of downtown Orangeville lies a truly remarkable residence that embodies charm and character. Beautifully preserved and lovingly maintained, this Arts and Crafts-style home is situated on an expansive lot (over acre!) with back lane access offering endless potential for an additional detached garage or garden suite. Despite its ideal central location, the large lot ensures plenty of room to spread out, entertain, or expand, while mature trees, tasteful landscaping, covered front porch and large back deck offer you privacy and space for outdoor entertaining and relaxing. Upon entering, you're greeted by the warmth of original hardwood flooring that flows throughout the home, complimented by original baseboards, trim work, and window casings. The living room is generously sized with French doors and flows into the dining area and adjacent kitchen, creating an open concept feel and plenty of space for preparing meals and dining with family and guests. Beyond the main living area lies a bright and inviting family room, with an abundance of windows to let the outside in, a convenient 3 piece bathroom with walk in shower, and a wood stove that invites you to curl up with a book or relax on those chilly evenings. The family room is a sanctuary of comfort, light, and suited for relaxation, watching the game, or popping outside to the back deck for a BBQ. The home features three well-proportioned bedrooms, with rich hardwood floors, each offering ample space, closets, and primary bedroom with walk-in closet. A classic 4 piece bathroom completes the upper level. With careful updates over the years, all major systems are in great condition, updated windows, and new roof. Don't miss out on the allure of downtown Orangeville just steps away, the advantages of a large in-town lot, and a charming classic spotless home to call your own. Click multimedia for video tour and interactive walkthrough! (id:60626)
Royal LePage Rcr Realty
47 Kennedy Boulevard
New Tecumseth, Ontario
Stylish & Functional! This impeccable family home is nestled in the vibrant and in-demand Treetops neighbourhood. The unique and spacious layout is rarely offered and sure to impress! In addition to the large living room, this property showcases a versatile family room space with vaulted ceilings, fireplace and walkout to a sizeable balcony. This bonus space makes for an excellent office, workout area, play room or additional lounge space for those cozy movie nights on the couch. The modern kitchen will excite even the fussiest chef with upgraded cabinetry, gas stove and quartz countertops. The adjoining formal dining room means there's plenty of space to gather with those you love most or take the party outside to the impressive back yard! Beautifully landscaped with interlock patio and gazebo, enjoy summer BBQ's in the sun or unwind under the stars in the Jacuzzi (2020). Upstairs you will find 3 bedrooms with a generously sized primary retreat with private 5-piece ensuite as well as his & hers closets. Ideally situated close to great schools, parks, trails and Nottawasaga Golf Club, this home has been designed and maintained with the utmost care, leaving no detail overlooked. A perfect mix of fun, functionality and modern comfort- don't miss your opportunity to join the Treetops Community! (id:60626)
RE/MAX Hallmark Chay Realty
823 Shepherd Place
Milton, Ontario
Beautifully maintained Mattamy 'Spring Ridge' model located in the highly sought-after North Beaty neighborhood. This spacious home features 3 bedrooms and 3 bathrooms, a modern kitchen with quartz countertops, and newly installed pot lights. Freshly painted throughout, with a roof replaced in 2019. The basement offers a blank canvas, ready for your personal touch ideal for creating an in-law suite, a rare find in the area. Bonus: EV charger installed in the garage with upgraded 200 AMP service already in place. (id:60626)
Homelife/miracle Realty Ltd
204 12367 224 Street
Maple Ridge, British Columbia
Luxury Living for Every Stage. Whether you're downsizing in style, a professional couple craving space, a bachelor wanting something bold, or an investor seeking value, this 1,567 sq. ft. corner unit delivers. Enjoy two oversized primary bedrooms with private ensuites, a third full bathroom, and a massive laundry room for ultimate functionality. Cool north-facing views keep things comfortable all summer. Bonus: a huge same-floor storage locker-only two suites on the entire floor have this-plus another locker right next to your two secure parking stalls. Set in a quiet, 40-unit boutique building, the open-concept layout makes hosting effortless. Spacious. Exclusive. Effortlessly elevated. Don´t miss this one. (id:60626)
RE/MAX Magnolia
43584 Deer Run, Cultus Lake South
Lindell Beach, British Columbia
Proudly set on a beautifully landscaped, sun-soaked corner lot, this 1,484 SF. home makes a striking first impression with custom paving stonework, privacy arbours, and ample parking. It's wraparound porch adds charming curb appeal, while its updated back deck with retractable awning, newly installed TV and composite decking extends outdoor living across all seasons. The main floor has been fully refreshed with new paint, kitchen and bathroom cabinets, counters, appliances, lighting, carpet, a built-in bar, and an energy efficient heat pump. With the comfort and flexibility this community offers - ideal for full-time living, a country cottage retreat, or rental investment - you and your family will enjoy this full ownership property with unbeatable amenities! A clubhouse, 2 outdoor pools, hot tubs, fitness centre, theatre, parks & playgrounds, sports courts, and all the nearby lake conveniences and activities; shops, restaurants, adventure parks, boating, hiking, golf and more! (id:60626)
Multiple Realty Ltd.

