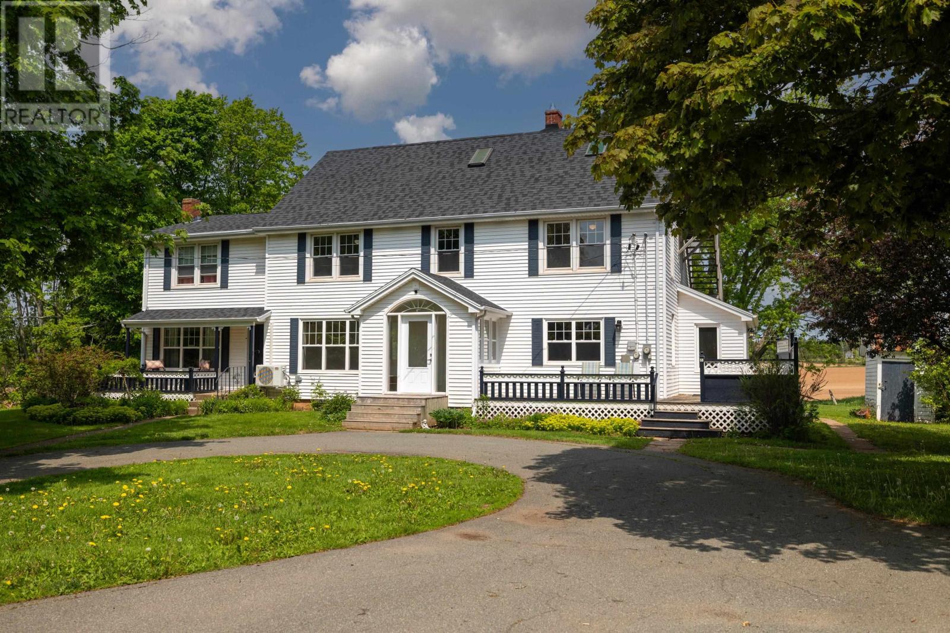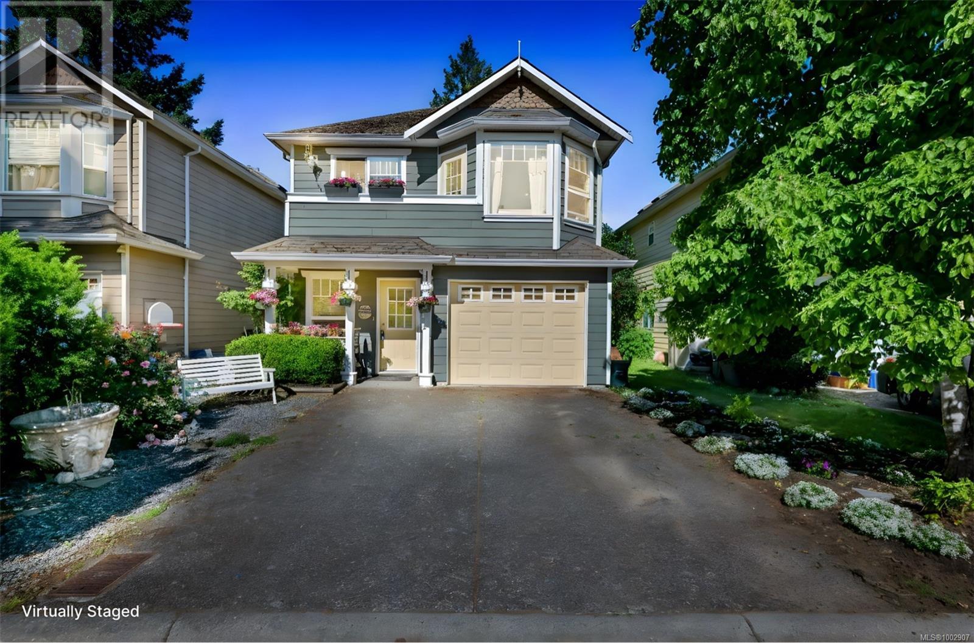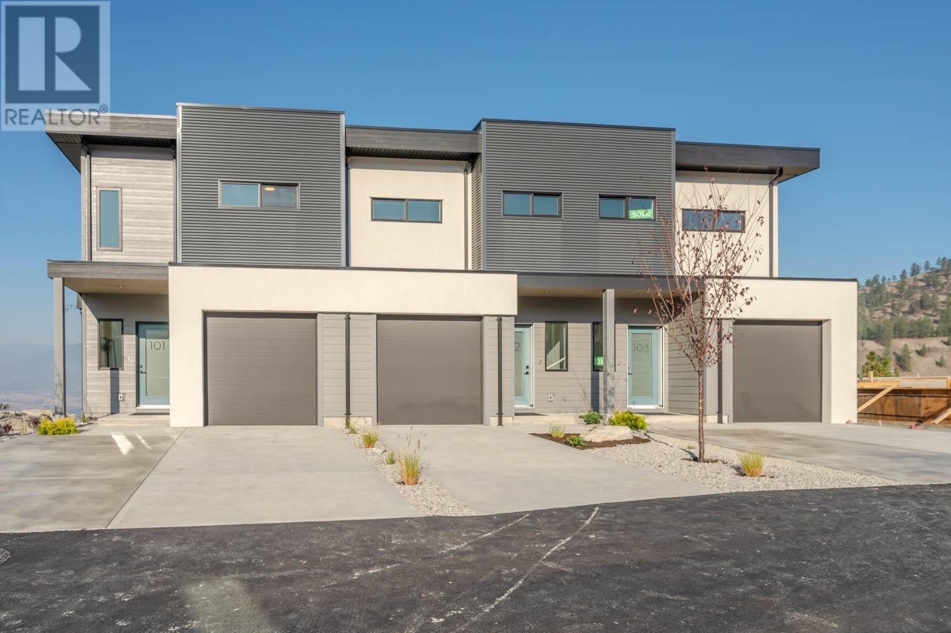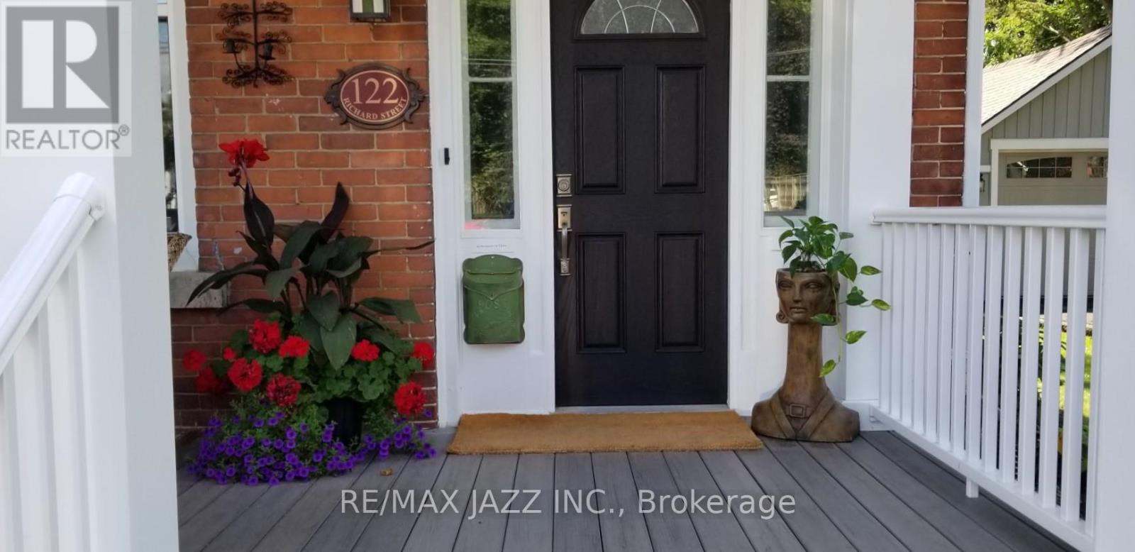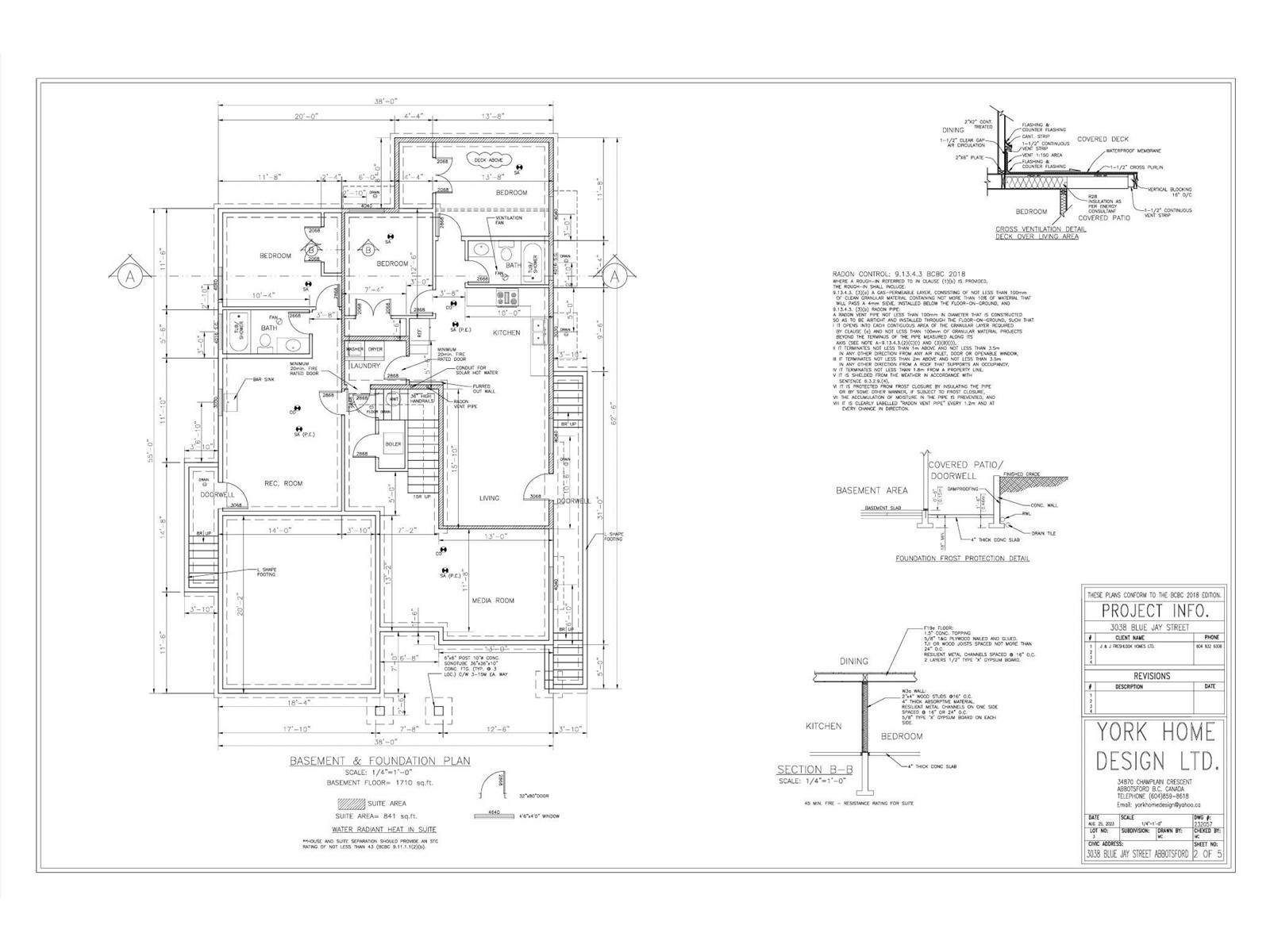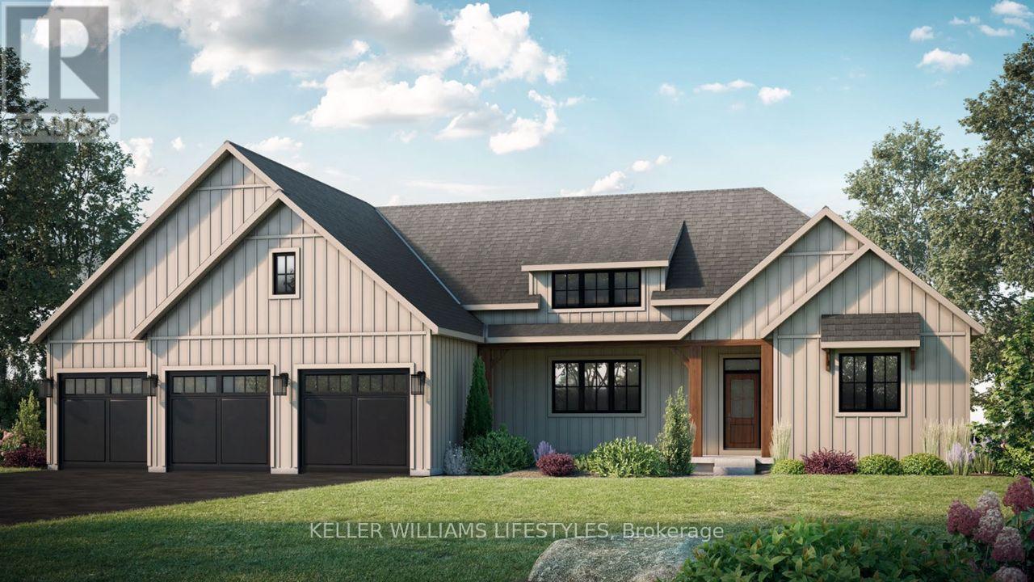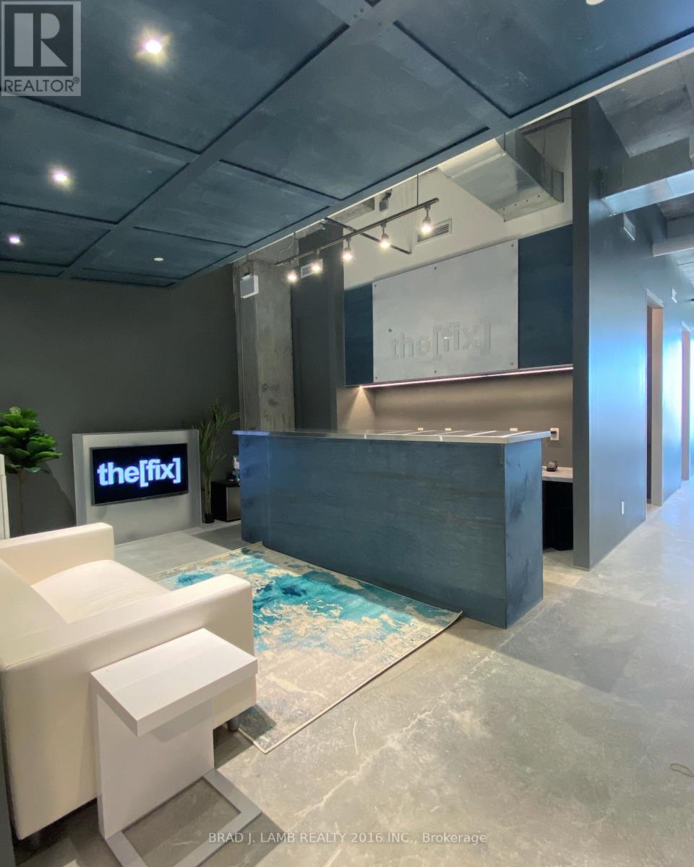8323 Trans Canada Highway
Malakwa, British Columbia
Enchantment of lakefront living with this breathtaking 1.29 acre property on Three Valley Lake. Offering a serene escape surrounded by unparalleled natural beauty, this residence is a true haven. The main home features four bedrooms and two and 1/2 bathrooms, designed to provide comfort and ample space. At the heart of the home, a wrap-around deck that is partially covered, invites you to unwind and take in the mesmerizing views of the lake and mountains. A hot tub, discreetly tucked under the covered portion of the deck, offers the combination of relaxation, privacy and scenery. Insulated oversized single garage, complete with a separate one-bedroom apartment above, adds versatility to the property and holds potential for rental income. Outside, the charm continues with a cozy fire pit area, private beach, and approximately 800 feet of pristine lakefront. The yard has a beachfront gazebo and a storage shed that has potential to be a bunkie. Adventure awaits, whether you prefer to canoe, kayak, or stand-up paddleboarding on the sparkling lake. Situated just 25 minutes from Sicamous or a 15-minute drive to Revelstoke, this location offers unparalleled access to a ski resort, a golf course, hot pools, and snowmobiling trails. The home is equipped with modern appliances, and the option to negotiate for furniture adds convenience to your move. This property is more than just a home; it’s a rare opportunity to embrace the lakefront lifestyle, blending adventure and tranquility. (id:60626)
Coldwell Banker Executives Realty
68 Sleepy Hollow Road
Miltonvale Park, Prince Edward Island
This spacious multigenerational home is full of character and thoughtful updates, ready to welcome its next owners. Set in a peaceful rural location just minutes from amenities, the property offers a unique opportunity to live in the beautifully restored main home while potentially generating income from two separate units. The main residence blends timeless charm with modern convenience. Step through the front entrance into a bright and welcoming porch?perfect for a growing family. Inside, you?ll be greeted by a stunning restored staircase that serves as the home?s centerpiece. The generous living room offers a warm and inviting space for family gatherings, complete with a propane stove and a heat pump for year-round comfort. The newly renovated kitchen is a showstopper, featuring floor-to-ceiling cabinetry, stone countertops, new appliances, and a cozy wood stove. The main floor also includes a spacious updated bathroom and a convenient laundry area. Upstairs, you?ll find four large bedrooms, each with its own closet, as well as a renovated main bathroom. A wide upper hallway offers a perfect nook for a work-from-home setup or study area. The side unit is spread over two levels and features a bright living room with heat pump, a full kitchen, and a full bathroom on the main floor. Upstairs are two well-sized bedrooms and a half bath, with shared access to storage and a dedicated laundry area in the basement. The upper unit is a charming one-bedroom suite with an eat-in kitchen, comfortable living room, full bathroom, and its own laundry facilities?perfect for an additional rental or guest accommodation. With numerous recent updates and flexible living arrangements, this home is ideal for extended families or savvy buyers looking to offset mortgage costs. Come experience the space, comfort, and opportunity this unique property has to offer - it truly must be seen to be appreciated. Virtual Staging used in Main House to show layout and function. (id:60626)
Coldwell Banker/parker Realty
6980 Island 1810
Georgian Bay, Ontario
Less than 20 minutes to this property at the edge of a quiet, sheltered inlet on Bone Island. The brand new dock greets you as you approach the property which boasts 435 feet of smooth granite at the waterfront and about 1.75 acres of land. The main cottage is all new and features a nice open living/kitchen/dining area with vaulted ceilings and an airtight woodstove to keep the chill off. The kitchen is well appointed with custom cabinetry offering lots of storage. There are three bedrooms with high ceilings and the washroom boasts a custom wooden vanity. A side deck between the main bedroom and the living room has a teak dining set that enjoys shade in the late afternoon for outdoor dining. The cottage is outfitted with custom window shades throughout. The spacious front deck has no front rails to impede the beautiful view to the south and east. In addition to the main cottage, there's a very cozy and private one bedroom cabin with its own kitchenette and living area as well as a washroom with laundry and 400 square feet of living space. The front deck of the cabin also enjoys views to the south and east. Everything has been done for you. All you need to do is pack your things and move in! *** Also included in the price is a 19' Larson bowrider, 2 kayaks, 1 paddle board, an 11ft aluminum boat and some misc. water items. Boat slip in Honey Harbour is paid for 2025, and the slip is transferable to the new owner, offering peace of mind. (id:60626)
Royal LePage In Touch Realty
522 Bas Cap Pele
Cap-Pelé, New Brunswick
Welcome to 522 Chemin Bas Cap Pele in Cap-Pele. STUNNING WATERFRONT PROPERTY WITH WATER ACCESS!! BEACH HOUSE!! POOL!! The main floor of this immaculate home offers a welcoming foyer with a fireplace and flows into the bright living room that boasts a fireplace and bar area. The kitchen has a beautiful accent ceiling, large island and is open to the dining room. The main floor also offers a bedroom, 3pc bath and a conveniently located mudroom. An extra-large family room with access to the back deck completes this floor. The second floor features a spacious primary bedroom with fireplace, private patio, walk-in closet and gorgeous ensuite with corner tub and ceramic shower. You will also find 2 additional bedrooms and a 3pc bath on the second floor. The basement has an office, rec room and large theatre room perfect for movie nights. The basement also has laundry and plenty of storage. This home has a direct generator and sits on a beautifully landscaped lot with an inground sprinkler system, paved driveway, detached garage and large back deck. Plus, at the back of the property there is a cozy open concept beach house with 3pc bath, a 1- bedroom loft with patio, and amazing water views. The property also boasts an outdoor pool, hot tub, deck and has direct beach access. Beach house can easily be used as an Airbnb. Enjoy your summer in style with this exceptional property!! Call for more information or to book your private viewing. (id:60626)
Creativ Realty
2336 Hoylake Cres
Langford, British Columbia
Discover this charming 4-bedroom home in sought-after Thetis Heights! Just a short walk to Millstream Village, restaurants, Costco, Home Depot, and more, this home offers both convenience and comfort. The smartly designed floorplan features two bedrooms, a full bath, and a cozy family room with gas fireplace on the lower level—opening to a private, fully fenced yard with a lovely water feature, grape arbour, roses, hostas, and Japanese maple, all maintained by irrigation. Upstairs, enjoy vaulted ceilings and an open-concept kitchen, living, and dining area with a second gas fireplace, plus two more bedrooms and a 4-piece bathroom. Relax year-round on the covered deck overlooking the landscaped yard. Additional highlights include gas hot water on demand, a single garage, and a wide driveway. A perfect home for families or those needing flexible space in a great location! (id:60626)
Pemberton Holmes Ltd. (Dun)
158 Deer Place Unit# 107
Penticton, British Columbia
Introducing Edgeview at the Ridge, a boutique townhome development featuring an exclusive collection of 14 thoughtfully designed homes. Each residence offers over 2,200 SF of well-crafted living space, built with high-quality construction by a trusted local build and design company. This unique community is enhanced by unobstructed views, direct access to walking paths, and a private pocket park. Designed for comfort and versatility, these homes feature 4 bedrooms, 4 bathrooms, a flexible family room, a single-car garage, and two additional parking spaces. Insulated concrete walls between units provide superior soundproofing and privacy, delivering the feel of a single-family home with the convenience of a townhome. The main floor showcases a beautifully designed kitchen with quartz countertops, a spacious dining area, and access to one of two private, covered decks. Upstairs, 3 bedrooms include a primary suite with a large walk-in closet and a well-appointed 4-pc ensuite. A conveniently located laundry room completes this level. The daylight basement adds extra versatility with a bedroom, family room, ample storage, and exterior access to the second covered deck. Building 1 is sold and occupied, while 4 homes in Building 2 are under construction and expected to be move-in ready by August 2025. Prices do not include GST. Photos are from the previous show home and reflect the standard of construction and finishes. (id:60626)
Chamberlain Property Group
13 Industrial Park Road
Dysart Et Al, Ontario
Ideally located at the entrance to Haliburton Highlands Industrial Park, this commercial building offers versatile business space and two rental income opportunities. The main floor provides multiple workstations, offices with storage, a workshop, and a separate entrance leading to an additional office space, ideal for generating extra income. Upstairs, you'll find two apartments: a 2-bedroom, 1-bathroom unit fully renovated in 2024 and a 1-bedroom, 1-bathroom unit with a reliable "Grade A" tenant who's interested in staying. Recent updates include a 2022 shingle replacement. The property also features three-phase hydro, sewer, a drilled well, ample level parking, and a storage shed on a concrete base. The interior wall separating the office and workshop can be removed to customize the space. This property is perfect for business owners looking to relocate or expand, with the added benefit of rental income from two separate residential units. (id:60626)
Exp Realty
122 Richard Street
Greater Napanee, Ontario
Own a piece of Napanees rich history with this timeless red brick home built in 1890, spanning 135 years. This beauty has retained its history while integrating modern amenities, by being thoughtfully restored. Recently upgraded, combining 19th century craftsmanship & traditional finishings with 21st century conveniences & comfort. As you approach, you are greeted by the charm of a covered porch adorning the front facade, an inviting peaceful space. As you enter the grand front entrance, you will notice the gorgeous design features & detailed craftsmanship that give this home its unique character. The hdwd floors, high tin Ceilings & original touches create a warm & inviting atmosphere. In the heart of the Home, you will find the custom & beautifully designed kitchen is a culinary enthusiast's Dream, catering to functionality, style & charm. The main floor features a bright foyer that leads into spacious living areas, incl a family room & dining room, each offering ample space for family gatherings & entertainment. The comfort continues outdoors with a spacious deck at the back, presenting the perfect setting for entertaining during the warmer Months. Four generous bedrooms, plus a spacious 2nd floor laundry room. Detached garage & large paved driveway, providing plenty of parking. This gorgeously Landscaped outdoor space is ready for entertaining or private relaxation. This home presents a rare opportunity to embrace a lifestyle of luxury & tranquility. This home also comes with a Solar system that has a potential income of approximately $4500 per year. Located less than 1/2 km from the Napanee River, waterfall trails & parks. A short walking Distance to vibrant downtown Napanee for shopping & dining, close to the hospital, schools, & easy access to hwy 401, just a short drive to Kingston, Belleville & Prince Edward County, Ontario's newest burgeoning wine region. The exceptional natural beauty of this Gracious home needs to be viewed to be truly appreciated. (id:60626)
RE/MAX Jazz Inc.
3038 Blue Jay Street
Abbotsford, British Columbia
Are you looking for the perfect spot to build your dream home? look no further! we have a fantastic rectangular lot available for sale in ABBOTSFORD WEST. All services are available at lot line. You can make 3 story house on it. Walking distance to schools, Walmart, highstreet. (id:60626)
Century 21 Coastal Realty Ltd.
25 Alexander Gate
Lambton Shores, Ontario
Experience luxury living in the Burke Model at Crossfield Estates, offering 1,975 sqft. of expertly designed space. This stunning 3-bed,2.5-bath home is crafted for comfort and functionality. The heart of the home is an open-concept great room with a cozy gas fireplace and vaulted ceilings, seamlessly flowing into a modern kitchen with quartz countertops, soft-close cabinetry & a spacious island. The master suite is a private retreat with sloped ceilings, a freestanding tub & a glass-enclosed shower. Two additional bedrooms offer ample space and share a well-appointed bathroom. A covered deck & porch provide year-round outdoor enjoyment. Additional conveniences include a laundry room & mudroom with optional bench and cubbies. Energy-efficient features include a high-efficiency gas furnace, central air, and a tankless water heater. Other models and lots available. Price includes HST. Property tax & assessment not set. Hot water tank is a rental. To be built, being sold from floor plans. (id:60626)
Keller Williams Lifestyles
811 - 130 Queens Quay Street E
Toronto, Ontario
Affordable office space waiting to be yours! Pristine, contemporary office condominium located at a premier spot in the city's east waterfront. Daniels Waterfront complex is a mixed-use development that offers a wide range of retail, residential and commercial spaces. Suite #811 showcases concrete floors and exposed ductwork creating a loft-style environment. This expansive space boasts 13 ft ceilings and consists of 3 offices, a storage room and a reception area. Strategically positioned in a growing community you are surrounded by thousands of residents living within a 5 block radius. St. Lawrence Market, and Union Station are short walks away with transit options at your doorstep. Numerous restaurant and coffee options are in the complex, and you are across the street from Sugar Beach and Loblaws. Use the space as is, or transform it into your own creation. Common area amenity space includes bookable boardrooms, and an outdoor terrace with BBQs. Easy access to the Gardiner and the DVP Highways. (id:60626)
Brad J. Lamb Realty 2016 Inc.
69 Kidd Crescent
New Tecumseth, Ontario
Welcome to 69 Kidd Crescent, a beautifully upgraded and move-in ready family home located in the charming town of Alliston. This 3-bedroom, 3.5-bathroom gem features a bright and spacious layout with a loft, offering extra space perfect for a home office, playroom, or additional living area. Step inside to enjoy a warm, inviting atmosphere, complete with modern finishes and thoughtful upgrades throughout. The open-concept main floor provides ample space for entertaining, with a stylish kitchen, dining area, and cozy living room. Outside, you'll find a 2-car garage and additional parking for 2 cars on the driveway, making it convenient for busy families. Situated in a family-friendly neighborhood close to schools, parks, and local amenities, 69 Kidd Crescent offers both comfort and convenience. (id:60626)
RE/MAX West Realty Inc.


