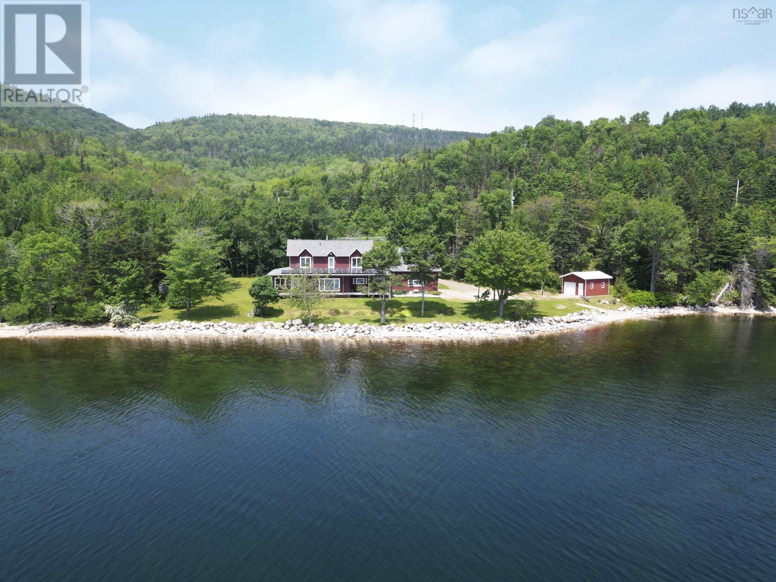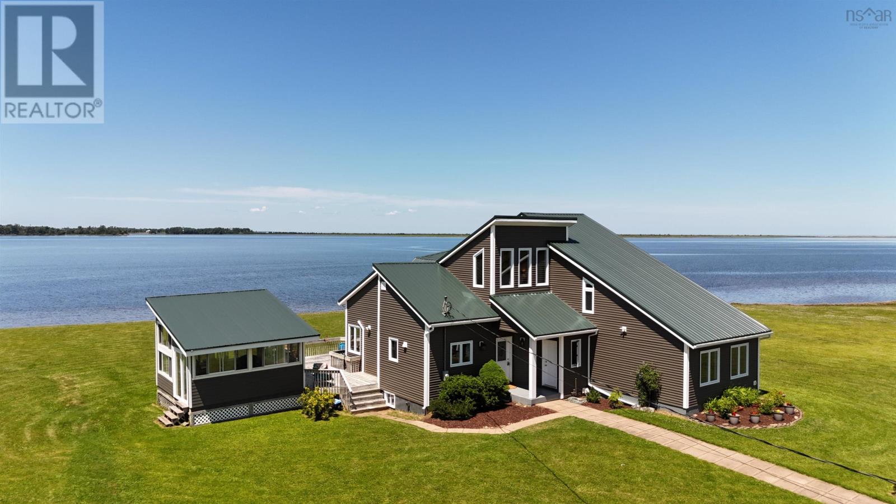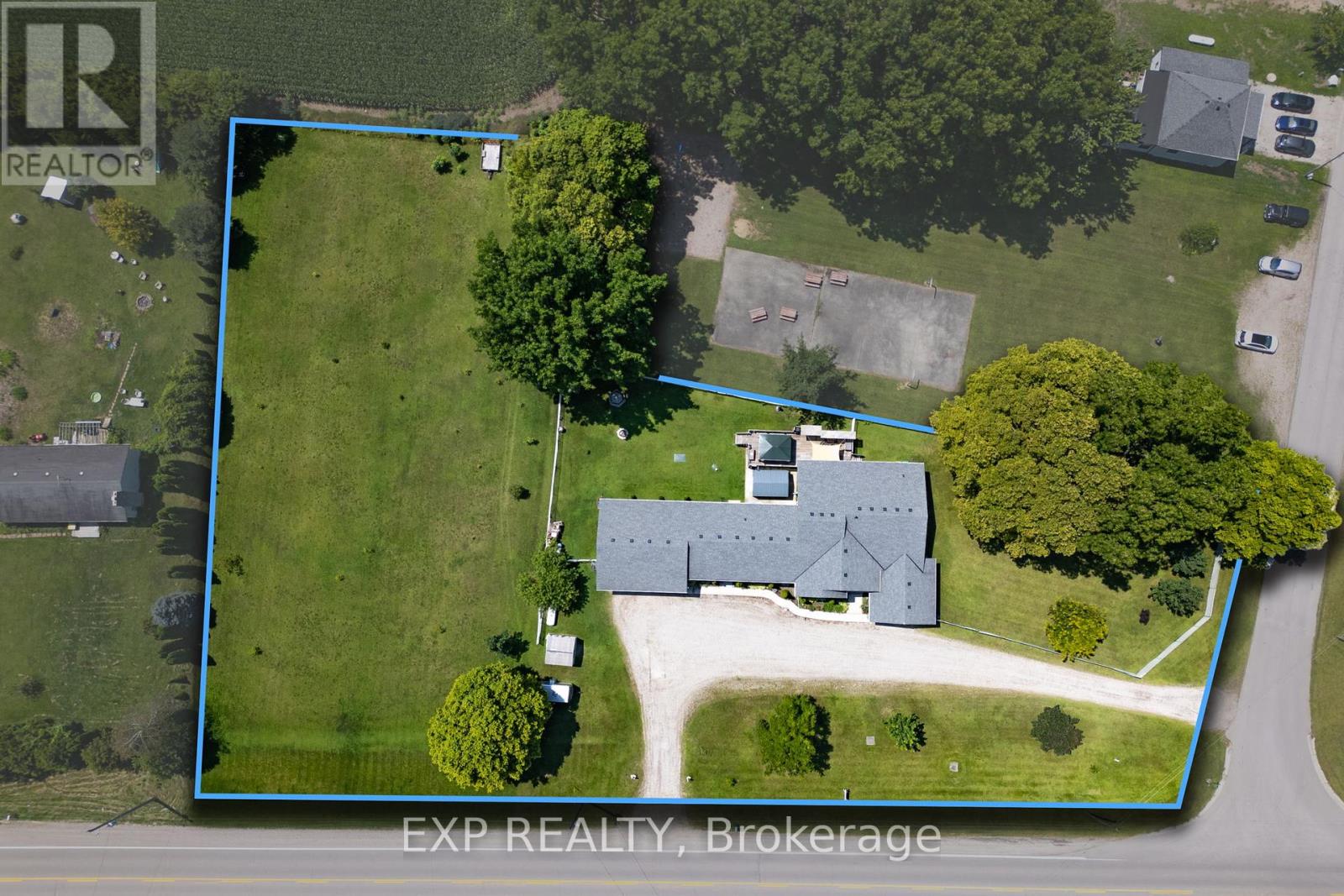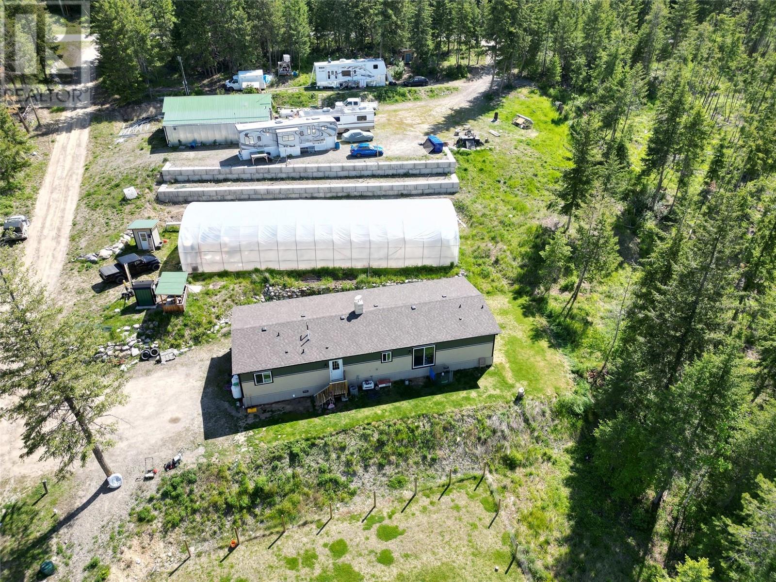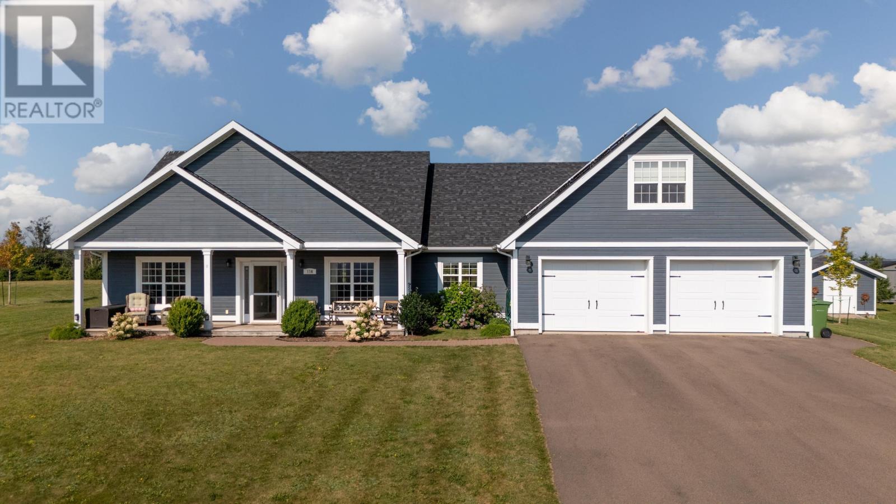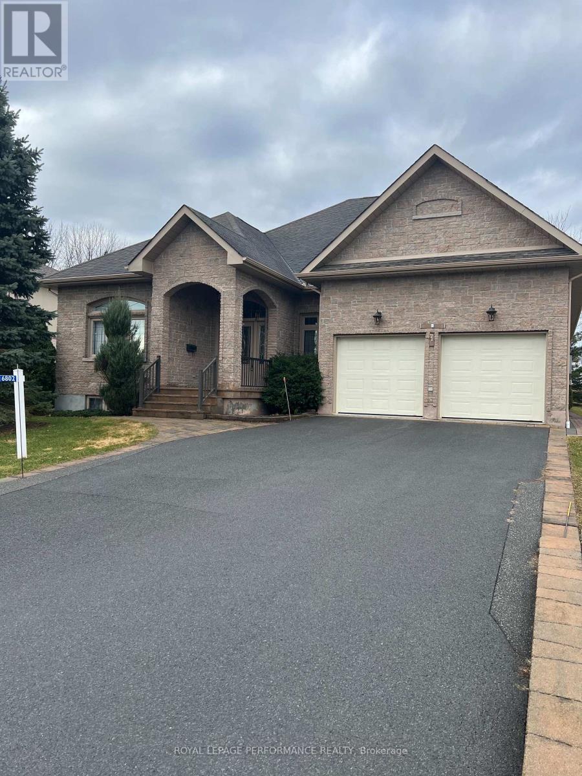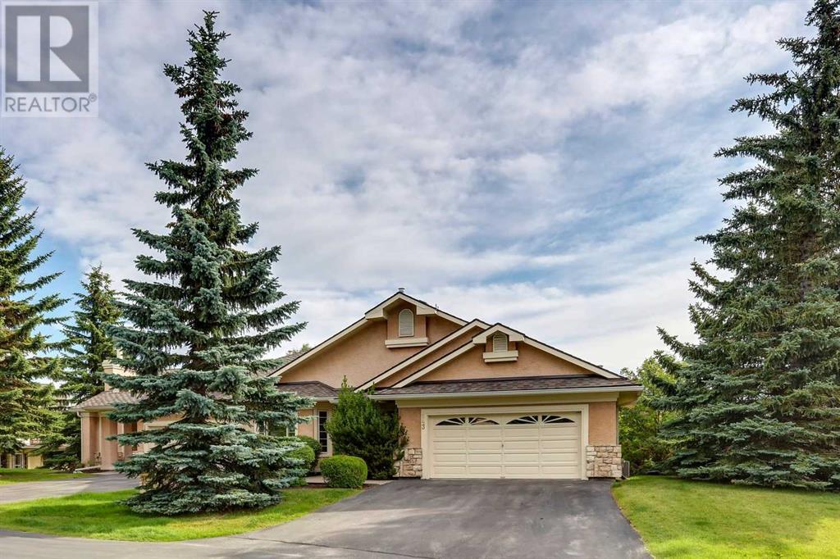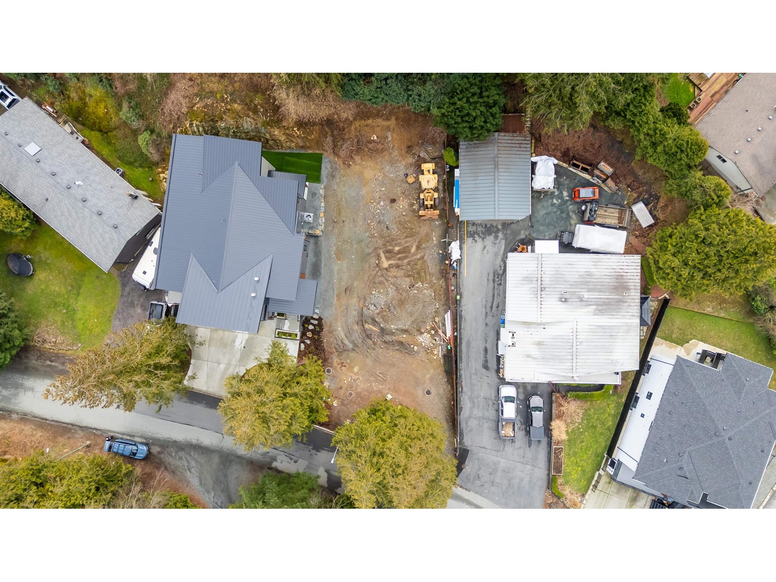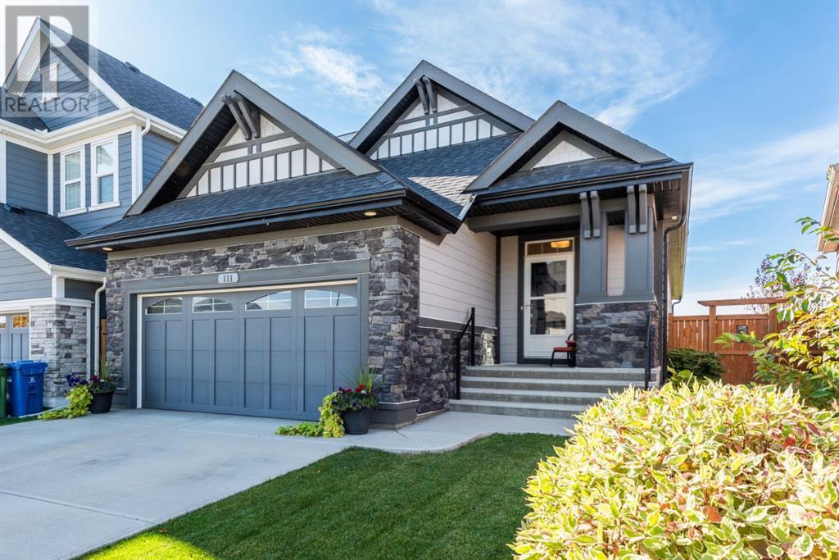59 Deep Brook Lane
Deep Brook, Nova Scotia
Welcome to 59 Deep Brook Lanea showstopping East Coast dream nestled at the end of a private lane on 74+/- acres of natural beauty. Perfectly elevated to capture sweeping panoramic views of the Annapolis Basin, this custom-built contemporary home, completed in 2021, is a masterclass in design, functionality, and lifestyle. Prepare to be captivated by sunsets so breathtaking, theyll become your daily ritual. Designed with intention and ease, this like-new home is wheelchair accessible and offers the ultimate in one-level living. Step inside to a grand foyer highlighted by an elegant chandelier, setting the tone for the sophisticated space beyond. An open-concept kitchen, dining, and living area is bathed in natural light, seamlessly blending together with views that are nothing short of mesmerizing. A built-in window bench invites you to linger longerideal for soaking in the scenery or curling up with a book. The spacious primary suite is a peaceful retreat, featuring a walk-in closet and a luxurious 3-piece ensuite complete with a stunning shower. Two additional bedrooms, a stylish 4-piece bath, a dedicated laundry room, and a utility room complete the thoughtfully laid-out interior. Stay comfortable year-round with heat pumps providing both warmth and cooling, and rest easy knowing the home is wired for a generator. Outside, this private haven offers a lifestyle most only dream ofapple trees dot the landscape, expansive green space that beckons for gardening or a hobby farm, and the property's crown jewel, your very own swimming hole known as The Devils Hole, promises refreshing dips on warm days. A charming bunkie with power and water adds endless versatilityuse it as a guest suite, in-law space, workshop, or future barn. And when it's time to relax, the spacious front deck is your front-row seat to natures finest show. This is more than a homeits a place to live fully, breathe deeply, and fall in love with every single day. (id:60626)
Exit Realty Town & Country
5276 Marble Mountain Road
Marble Mountain, Nova Scotia
Properties like this don't come along often. 5276 Marble Mountain Road is a stunning 16 year old Cape Cod with an attached double garage and has one of the nicest views on the Bras d'Or Lakes. The property was thoughtfully landscaped with enough trees bordering the breakwater to allow plenty of sunshine on the home and a great view from any spot on the deck. And the view is spectacular; gazing at the several small uninhabited islands that are just a short distance away. The property also features another 16x20 detached garage next to the boat launch and there are also three moorings in the water ready to attach your watercraft's to go adventuring. Inside the home you are greeted by the foyer leading to an open concept eat in kitchen and large dining and living areas. In the centre of it all keeping it warm & cozy in the winter features a hearthstone soapstone wood burning stove. Adjacent to the main living area is the primary bedroom with its own walk in closet and 4 piece ensuite bath with stand up shower and soaker tub. Upstairs there is more tremendous space. The first bedroom is large enough to host a few sleepers as shown in the pictures with its vaulted ceilings. And the second bedroom upstairs has the same kind of open bright feel. Also on the second level is a spacious 4 piece bathroom and a huge hobby room that could be converted to another living space or bedroom if desired. The home is very economical, equipped with many solar panels, heated by an electric ducted heat pump and also generator ready. This is the kind of place you want to stay at for weeks at a time without leaving. (id:60626)
Keller Williams Select Realty(Sydney
2517 Shore Road
Lower Barneys River, Nova Scotia
What a spectacular property! This 4 bedroom 2 bath home is sitting on 16 acres of private land and has 670 of water frontage. The access to the water front is an ease slope with no steep banks to deal with, and the vast shore line is pebbly. The updated kitchen has granite countertops and newer appliances, this is open to the dining room, which is open to the living room. The vaulted ceiling in the living room is gorgeous and really lets the sun shine in! With the almost panoramic views of the ocean, the main floor is a star! Also on the main floor is a sitting room off the living room, a multi media or TV room, primary bedroom with ensuite and walk in closet. The second floor has three bedrooms, or two bedrooms with office, and a full bath. There is a 16 x 16 Florida room just off the side deck, and the front deck is also a great place to sit and enjoy the summer breezes. Heating for the home is an oil furnace, ductless heat pump provides heating and cooling and an electric fireplace provides ambiance in the living room. This beautiful property is very private with a meandering driveway coming in from Shore Road. It is only 20 minutes to all amenities in New Glasgow, but there is a corner store just down the road for daily necessities. (id:60626)
Sunrise Brokerage & Sales Ltd.
20437 Melbourne Road
Southwest Middlesex, Ontario
Welcome to your new home on Melbourne Road, nestled in the charming community of Melbourne. This spacious residence offers the perfect blend of comfort, convenience, and versatility. Step inside to discover a meticulously crafted raised ranch boasting a desirable open living concept, ideal for modern lifestyles. Built in 2000, this home exudes timeless appeal and thoughtful design. With a total of 4 bedrooms above grade and 2 additional bedrooms below grade, along with 4 full bathrooms, and lets not forget about the 3 season sun room. There's ample space for families of all sizes, whether you're hosting gatherings or seeking privacy, this home accommodates your needs with ease. Situated on a generous 1.45-acre lot, this property features a sprawling side yard, offering endless possibilities for outdoor enjoyment and recreation. Plus, with not one, but two garages, including one equipped with a hoist and heating, car enthusiasts and hobbyists alike will find their dream space. Worried about power outages? Fear not, as this home comes complete with a generator, ensuring peace of mind during any unforeseen circumstances. But that's not all discover the separate area perfectly setup for a teenager's retreat, providing flexibility and comfort for your family and guests. Don't miss out on this unique opportunity to own a truly remarkable property in Melbourne. Schedule your viewing today and make this house your home! (id:60626)
Exp Realty
3341 Glengrove Road
Barriere, British Columbia
Great Family Home in the Glengrove subdivision near Louis Creek. This 4 Bedroom 2 Bath home offers an open concept with modern finishes including a large luxurious Primary Bedroom with 5pc Bathroom and huge walk-in closet, generous kitchen and dining area with large peninsula eating bar and pantry. It also offers a good size Living room plus an added flex or family room and 3 more bedrooms and full bathroom. Outside this 10 acre property really shines with incredible views, tons of room for toys and recreation, a huge 38 X 96 professionally climate controlled Greenhouse to grow all you can eat , plus a huge detached heated and air conditioned Shop with its own bathroom and laundry. All of these structures are heated with an outdoor wood boiler system that really reduces costs for heating. This property really needs to be seen to be Appreciated with all of its quality improvements. (id:60626)
Coldwell Banker Executives Realty (Kamloops)
116 Riverbend Lane
North Granville, Prince Edward Island
Welcome to your dream home in North Granville, PEI! This remarkable 4-bedroom, 4-bathroom home sits on a spacious lot with beautiful water views. The main level of this 1.5-storey home boasts a warm and inviting living room, perfect for cozy evenings by the fireplace or entertaining guests! The living space is open to the bright dining area, and the newly remodeled kitchen. The kitchen offers ample storage and counter space, a large eat-at island, a coffee/wine bar area, and large east-facing windows that capture stunning sunrises and provide lots of natural light. The main floor also features three bedrooms and two and a half bathrooms. The primary bedroom is a welcoming retreat, with a spacious walk-in closet and an ensuite bathroom boasting a luxurious soaker tub positioned in front of a large west-facing window, to enjoy picturesque sunsets at the end of the day! Two additional bedrooms, sharing a full bathroom, are positioned at the other end of the home. Completing the main floor is a laundry room with a half bathroom and a mudroom area off the garage. The fourth bedroom is located upstairs with another bathroom and one of the coolest features of this home; the luxurious custom-built full-room closet/dressing suite! This efficient home features a geothermal system, heat pumps, and solar panels for eco-friendly power/heating and cooling, as well as a convenient wired Generac generator system. The outdoor space is equally impressive, featuring a brick-paved walkway leading to the front porch where you can enjoy the beautiful PEI sunrises over the river with your morning coffee. Out back, there is a large brick-paved patio, perfect for relaxing or entertaining. Explore nearby gems such as Stanley Bridge Marina, popular North Shore beaches, and lots of excellent dining options! Conveniently located, you're just 15 minutes from Kensington, 25 minutes from Summerside, and 30 minutes from Charlottetown for all your amenitie (id:60626)
Powerhouse Realty Pei Inc
6802 Riverview Drive
South Glengarry, Ontario
Nestled in the desirable Glen Walter community, just a short walk from the river, this custom-built 3-bedroom bungalow showcases quality craftsmanship and elegant finishes. Soaring 10-foot ceilings, crown moulding, and oak hardwood or ceramic tile flooring flow throughout the home.A grand foyer welcomes you into a spacious dining room with double porte-fenêtre pocket doors. The inviting great room features a cozy gas fireplace, perfect for relaxing evenings. The kitchen is a chefs dream, complete with granite countertops, a Jennair built-in oven and ceramic cooktop, and a generous wall pantry. The adjacent dining area opens into a charming sunroom.The Primary Bedroom Suite offers a walk-in closet and a luxurious ensuite with double sinks, a separate soaker tub, and a shower. Two additional bedrooms and a second full bathroom provide ample space for family or guests. Additional highlights include main-floor laundry and a double garage with inside entry and two single overhead doors.The large unfinished basement, with oversized windows, offers excellent potential for future development. A 14kW Generac generator is also included. (id:60626)
Royal LePage Performance Realty
143 Country Club Lane
Rural Rocky View County, Alberta
$100K PRICE DROP SINCE ORIGINAL LIST! The ULTIMATE ADDRESS for maintenance-free country living in the coveted Bearspaw Manor Estates. This property is one of only 24 in a community that lends itself to the snowbird lifestyle. Thanks to a healthy condo association, many owners choose to travel during the winter knowing their property is in good hands. Enjoy the view of the golf course while being a considerable distance away from the tee box enabling privacy and safety from errant golf shots. This executive walkout bungalow has the best of both worlds, full everyday living all on the main floor including laundry and then when you are ready to entertain a huge rec room, wet bar and snooker table on the lower level. The walk out patio welcomes your guests to an expansive lawn (maintained for you!) and the clean country air. The oversized HEATED 2 car garage has an epoxy floor and room for ample storage. Perfect for hobbyists or collectors items. The built-in alarm system and air conditioning system are some of the features that make this property turnkey. The kitchen’s stainless steel appliances and large island, the living room’s vaulted ceilings, custom cabinetry, generous windows and skylights and the separate dining room give this beautiful villa it’s luxurious feel. In addition to two furnaces, the home is equipped with a wood burning fireplace that keeps your living space cozy. Providing easy access to the mountains, the Bearspaw Farmer's Market, nearby shopping centers, and a state of the art fitness/physio center (YMCA) makes this property a must see! (id:60626)
Real Broker
10117 Kenswood Drive, Little Mountain
Chilliwack, British Columbia
COME AND EXPERIENCE THE TRANQUILITY OF KENSWOOD CEDARS! This small cedar lined community feels like you are away from it all while still living close to the amenities of District 1881 and downtown with quick highway access. This last remaining property has custom plans ready for building permits and will offer stunning mountain views spanning farmers fields and the Meadowlands Golf Course. Buy the lot or have Neels Construction build the home of your dreams. Neels construction has years of experience building Chilliwack's most elite and detailed oriented homes. These homes come with very positive references and can be viewed by potential clients! (id:60626)
Royal LePage - Wolstencroft
111 Legacy Glen Park Se
Calgary, Alberta
Welcome to this rare to find bungalow in legacy, backing onto a peaceful green space! Boasting over 2600sqft of fully finished living space across both levels, this upgraded 2 bedroom, 3 bathroom home is tucked away on a quiet cul-de-sac with a front attached double garage. Step inside to bright airy living spaces enhanced by soaring vaulted ceilings, gorgeous hardwood floors and large south facing windows that flood the home with natural light creating an inviting atmosphere throughout. The spacious kitchen is a chef dream, featuring ample cabinetry, a wall pantry, deep pot drawers and a premium Electrolux appliance package including a built-in wall oven, microwave and gas cooktop. A stunning tile backsplash pairs beautifully with sleek quartz countertops making this kitchen as functional as it is stylish, perfect for both everyday dinning and hosting dinner parties. The enormous Master Suite also showcases vaulted ceilings, large south facing windows overlooking the backyard, a luxurious 5pc en-suite, dual quartz vanity, soaker tub and a walk in closet with built in’s. Rounding off this level is the spacious foyer for welcoming guests, dinning room, living room with an oversized gas fireplace, a half bath and main floor laundry. The fully finished lower level has 9ft ceilings and offers even more living space with the addition of a massive 440sqft recreation room to design as you see fit. Down here You will find the secondary bedroom (it is also a very good size) a 4pc bathroom with quartz countertops and a flex room (would make a great office or work out space) There is a ton of storage spaces throughout, including extra closets on main as well as a huge storage/laundry room. Another highlight of the home is the green space it backs onto, whether you are inside or out, this peaceful backdrop adds to the charm and appeal of the property. This home also boasts hassle free low maintenance landscaping! Overall you will find a perfect blend of comfort and modern liv ing! The location gives easy access to many close by amenities, shops of Legacy, schools, parks, playgrounds and more! (id:60626)
Cir Realty
45 Detroit Drive
Chatham, Ontario
This charming 2018 brick rancher on Chatham’s sought-after Southside offers 4 spacious bedrooms and 3 full bathrooms, ideal for families or entertaining guests. Step into the large foyer and enjoy the open-concept main floor with vaulted ceilings, creating a bright and airy living space. The modern kitchen features quartz countertops and classic subway tile, flowing seamlessly into the dining and living areas with one of two cozy fireplaces. Enjoy the convenience of main floor laundry and a mudroom just off the double car garage. The primary bedroom is very large, it boasts a gorgeous walk in shower, and a lovely soaker tub to relax after those long days. The fully finished basement provides additional living space and a second fireplace, perfect for relaxing or hosting. Outside, the covered patio is ideal for year-round enjoyment. Located close to schools, grocery stores, restaurants, and easy highway access, this home blends style, space, and location for effortless living. (id:60626)
Latitude Realty Inc.
3558 Sprague Street
Ainsworth, British Columbia
Discover this beautifully crafted, newer-built home featuring striking timber accents and breathtaking views of Kootenay Lake and the Purcell Mountains. Designed for both comfort and functionality, this spacious residence offers three bedrooms, a den, and three bathrooms, including a dedicated soaker tub room and a cold room/pantry. Stay warm and cozy with two woodstoves, while a newly installed heat pump, furnace, and hot water assist ensure year-round efficiency. Inside, you'll find exquisite custom wood cabinetry and rich Brazilian walnut hardwood floors, creating a warm and inviting atmosphere. Step outside onto the expansive deck, perfect for soaking in the stunning surroundings.The walk-out basement provides additional living space, while ample covered parking and RV hookups make hosting guests effortless. A generously sized workshop, complete with services and wood heat, is ideal for projects or storage. Additionally, a woodshed and root cellar offer practical solutions for all your needs.Nestled in the charming community of Ainsworth Hot Springs, this home is conveniently located just 20 minutes south of Kaslo and 40 minutes north of Nelson. Enjoy easy access to the Kootenay Lake Ferry and public lakefront areas. Ainsworth Hot Springs is celebrated for its rejuvenating natural mineral pools, making relaxation part of everyday life.For outdoor enthusiasts, the area offers an abundance of recreational activities, including hiking, skiing, fishing, and boating—all just moments away. Experience the perfect blend of modern convenience and serene mountain living in a home designed for both efficiency and beauty. Here, every day feels like a retreat. (id:60626)
Coldwell Banker Rosling Real Estate (Nelson)


