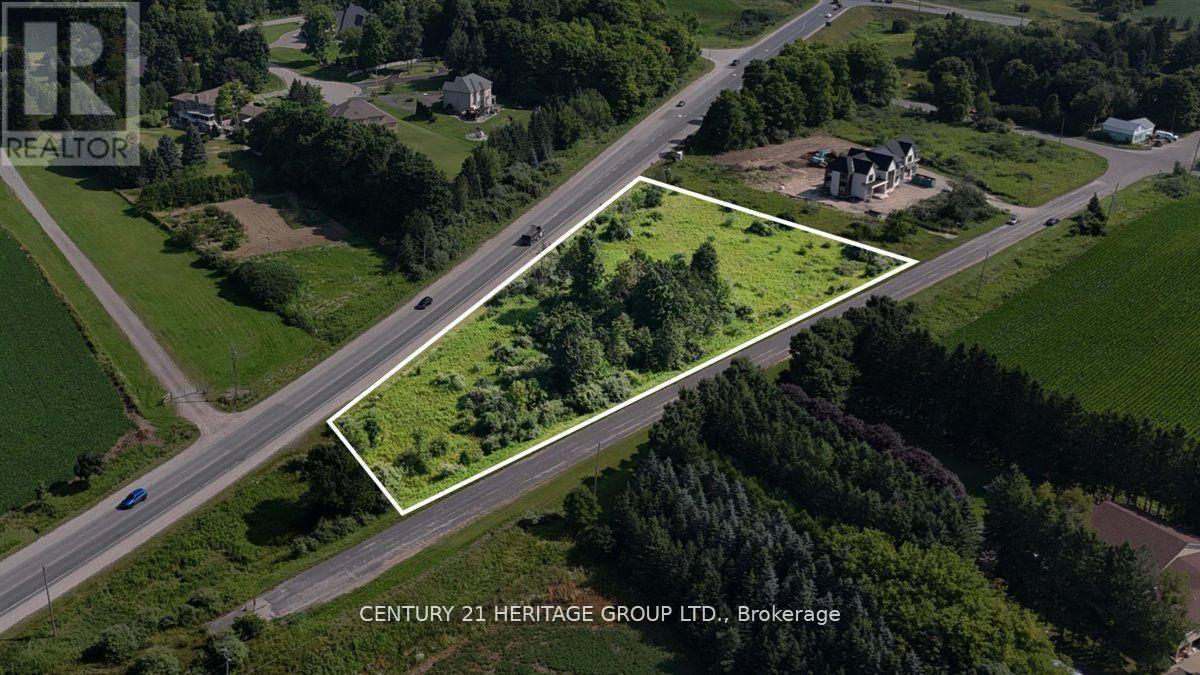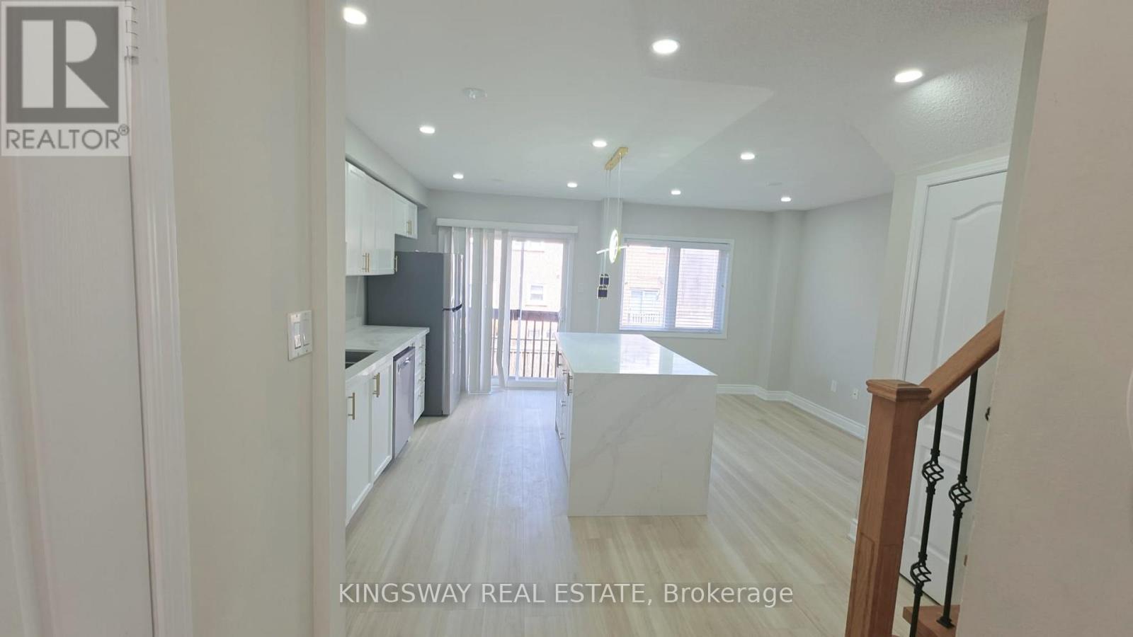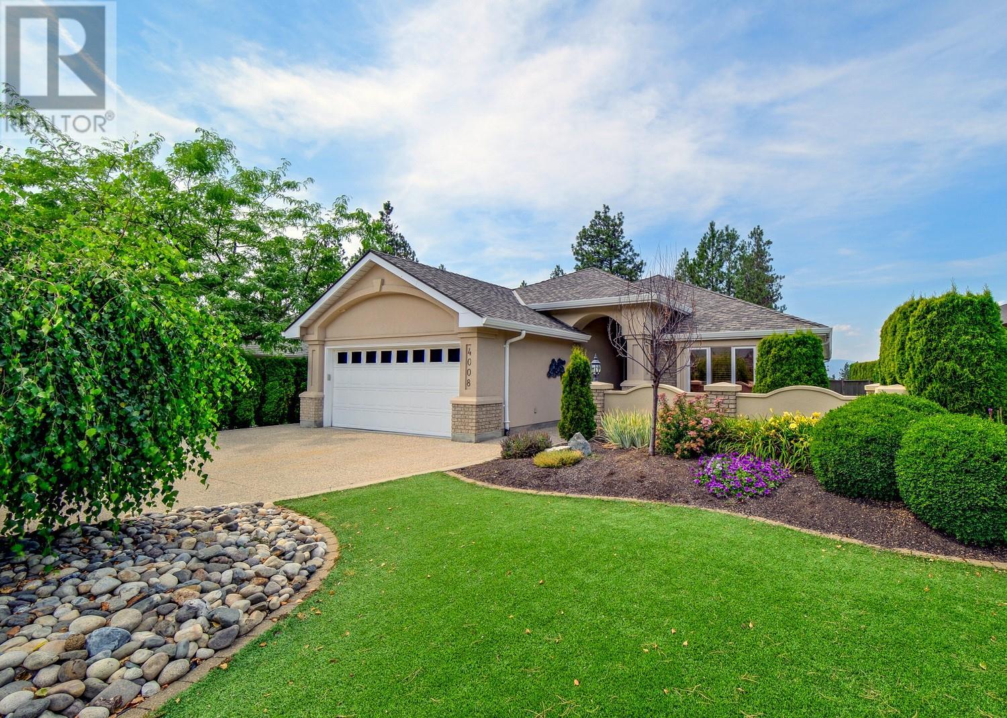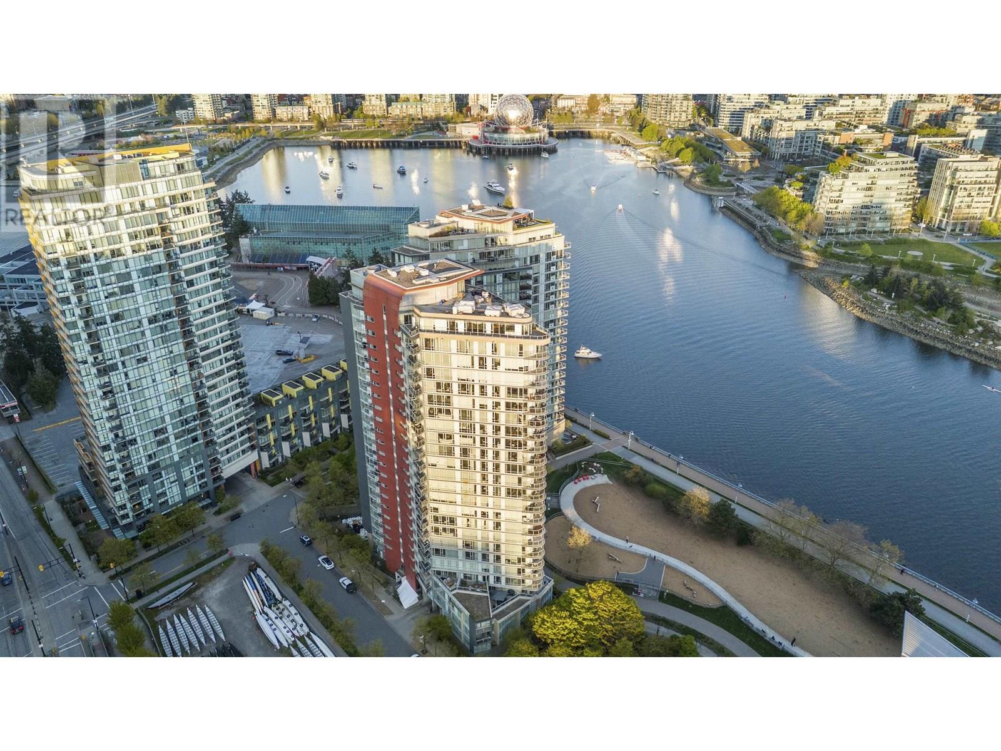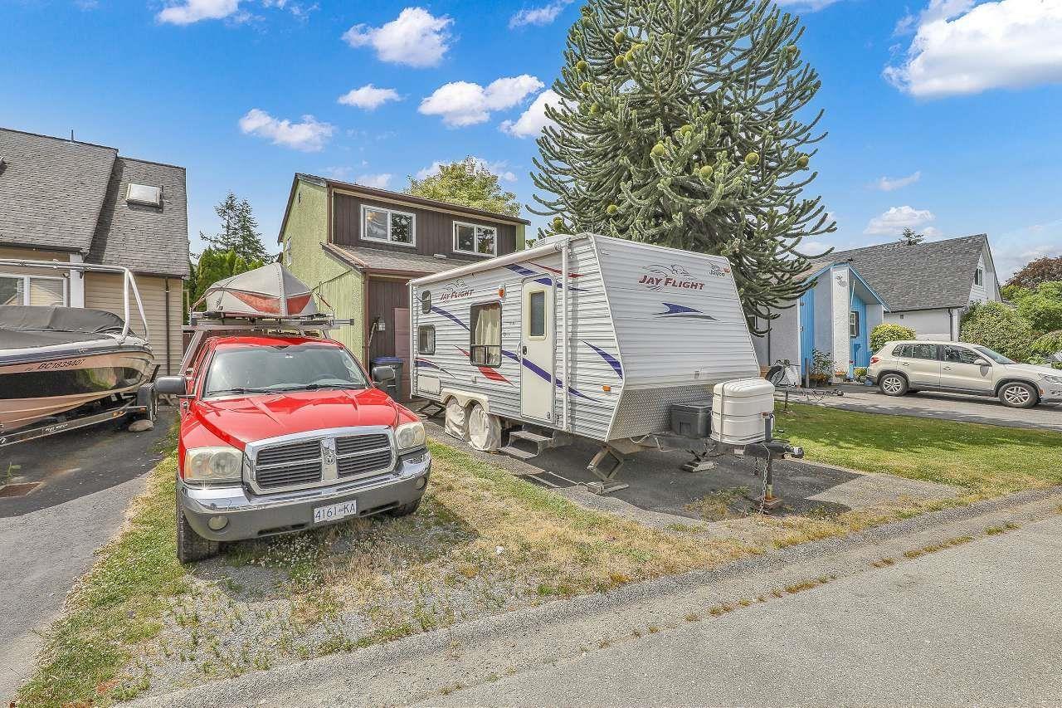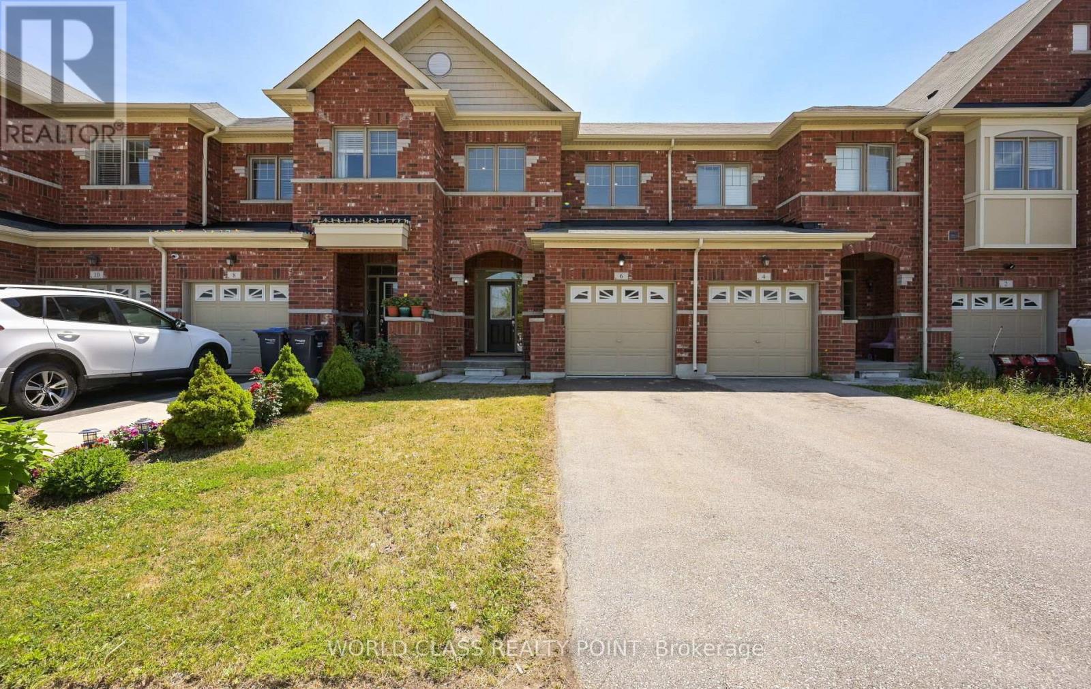22 Lincolnville Lane
Whitchurch-Stouffville, Ontario
Build Your Dream Home Here! Approved 1.396 Acre Vacant Building Lot For Sale With Plans For A Executive Home W/10Ft Ceilings On Main Fl, 9Ft On 2nd Flr. Huge 1,600Sq Ft Attached Luxury Sized 5 Car Garage With 12Ft Ceilings, square feet on plans 4756sq ft, Plus 2,686Sq Ft Walk Up Basement With 9Ft Ceilings. Over 7442 sq ft of total space in the current drawing's. Multi-Million Dollar Homes In Area, Near Hwys 404/407, Ballantree Golf,5 Mins To Lincolnville Go & Beautiful Musselman's Lake! High & Dry Lot With Gas/Hydro At Lot Line on street. Great opportunity to build your own home. You can build what ever you want, the footprint is almost 4800 sq ft, build yourself a bungalow or whatever suits your family needs. Drive by and see the street is a cul-de-sac. Many new homes in the area. This is a sale of a vacant Lot over 1.3 Acres with plans for a 2 story home. (id:60626)
Century 21 Heritage Group Ltd.
30 Deerfield Road
Toronto, Ontario
Welcome to this STUNNING UPGRADED 3+1 bedroom home in Scarborough's sought-after Bendale neighborhood. 5 MIN walk to 3 schools, YMCA, and bus stop. This Sun filled backsplit bungalow features a Bright Above-Grade Basement Apartment with a Separate Entrance, that can be used as your family's recreation room, In-Law Suite or rented out as a studio covering portion of your mortgage. There are lots of upgrades in recent years: Installing Hot Water Tank in Sep 2024, Heat Pump/ AC in Jul 2023; Furnace in Sep 2021, Roof in 2015; BRAND NEW Engineering Wood Flooring through the warm and spacious living and dining room. and 3 Large bedroom; Eat in kitchen with new Fridge, Dishwasher, and Laminate Countertop. Enjoy sizzling BBQ parties on the expansive, newly painted deck, perfect for outdoor entertaining. This Home is Conveniently close to Kennedy and Eglinton GO Station, TTC routes, Subway Extension, Scarborough Town Centre, Scarborough General Hospital, schools, parks, and recreational facilities, Supermarkets and Restaurants. You'll love the opportunity to make this meticulous, upgraded home yours in one of Toronto's most desirable and affordable areas! (id:60626)
Master's Trust Realty Inc.
5821 Tiz Road
Mississauga, Ontario
Gorgeous stunning freehold townhouse, 3 Bedrooms and 4 Washrooms with Finished Basement with Full Washroom, Kitchen and Separate Entrance one of its kind with Rental Potential Of approx. $1500 from the Basement, located in the highly sought-after Heartland area of Mississauga, offers the feel of a semi-detached home. This meticulously maintained property is finished from top to bottom. The main level is bright and inviting, with large windows that fill the space with natural light. The kitchen is a true highlight, showcasing quartz countertops and stainless steel appliances. The entire home is carpet-free, including the hardwood staircase with wrought iron spindles. Quartz counters are also featured in the bathrooms. Sliding doors off the dining area lead to a deck and the backyard. Additional highlights include a fiberglass front door for enhanced security and visual appeal, as well as a single garage. Ideally located, this home is close to all amenities, public transit, and just minutes from Highway 401 access. **EXTRAS** S/S Fridge, Stove, Built-In Dishwasher, Washer And Dryer. (id:60626)
Kingsway Real Estate
39 Todholm Drive
Muskoka Lakes, Ontario
Welcome to 39 Todholm Dr and this executive style home in the heart of Muskoka. As you step inside, you'll be greeted by an open-concept layout that seamlessly blends comfort and sophistication. This exceptional residence features a custom chef's style kitchen finished with quartz counters, large island for entertaining and stainless steel appliances. Elegant engineered hardwood floors, and custom trims & fixtures top this beautifully finished home. The cozy built-in fireplace adds warmth to the living space, while high ceilings and walls of windows allow for plenty of natural light. Walk-out to your "Dream Screened" Muskoka Room perfect for entertaining guests or a relaxing space to enjoy the serene private outdoors . Upstairs, you'll discover four generously sized bedrooms bathed in natural light, complemented by two full bathrooms and a convenient laundry area. The primary suite boasts dual closets and a luxurious five-piece en suite, complete with a walk-in shower, soaker tub, and double sinks. The open concept second level is a perfect space for a family room or an exercise area. This home has it all from motorized blinds and screens, a paved driveway, attached oversized 2 car garage, generlink hook-up for power outages, an ICF foundation and hardy board siding. Outside the grounds have been professionally landscaped, offering privacy and security while having a fantastic perched view. Walking distance from Lake Muskoka and having access to Lake Rosseau and Lake Joseph this property is perfectly located for those looking to enjoy everything Muskoka has to offer. Call today for your personal showing at this lovely spring offering. (id:60626)
Chestnut Park Real Estate
4008 Gallaghers Terrace
Kelowna, British Columbia
Luxury, Comfort and Lifestyle are the hallmarks of this beautiful 2 Bedroom + Den Rancher in Kelowna's exclusive Gallaghers Canyon community. This unique collection of homes modelled after the popular Del Webb communities in the US is set in and around the green fairways of both the highly regarded Canyon Championship course & The Pinnacle Executive golf course. Along with award winning golfing, this community offers a fantastic Amenity Center featuring an indoor saltwater pool, swirl pool, fitness facility, tennis courts, meeting rooms, woodwork shop, pottery, arts and crafts studio, and more! Beautiful trails for hiking and biking right at your door step as well. Entering this home into grand foyer with extra high ceilings, the first thing you will notice is the quality finishings and abundance of natural light from the many large windows. The chef's kitchen boasts high end stainless steel appliances, breakfast bar, apron farmhouse style sink, and plenty of counter and cupboard space. Cozy 2 way gas fireplace between the living room and flex space off of the kitchen - perfect for a breakfast nook or cozy sitting room. The king sized primary suite offers a walk in closet with built in drawers and shelving and a spa like ensuite. Access the private, outdoor oasis through sliding doors in the flex space or the primary bedroom. No lawn maintenance! If you are retired or working from home, why not enjoy the finest in lifestyle and surroundings the Okanagan has to offer. (id:60626)
RE/MAX Kelowna
2207 918 Cooperage Way
Vancouver, British Columbia
Wake up to this stunning city, water, and False Creek views in this bright 1 bed, 1 bath +1 LARGE DEN Mariner home by Concord Pacific. Freshly updated bathroom with soft new carpeting and new paint. Enjoy open-concept living, a modern kitchen with granite counters and gas stove, A/C, and a private balcony. Resort-style amenities: indoor pool, hot tub, sauna, bowling, gym, theatre, 24hr concierge. Steps to seawall, parks, Yaletown dining, shopping, SkyTrain. Experience vibrant waterfront living-book your showing today! (id:60626)
RE/MAX Westcoast
26 19704 55a Avenue
Langley, British Columbia
This well-maintained 4-bedroom townhome in the Ascent complex offers over 1,700 sq ft of stylish, functional living space. The entry-level includes a private bedroom with a full bathroom-perfect for guests or a home office. The main floor features two flexible living areas and a modern kitchen with navy cabinets, gold hardware, quartz counters, and a Whirlpool appliance package. Plush carpet and wide plank laminate flooring complete the look. Upstairs are three spacious bedrooms, including a primary suite with his and hers closets. Enjoy greenery views from the back deck, just five minutes from all Willowbrook amenities. MUST SEE! (id:60626)
Saba Realty Ltd.
7261 129b Street
Surrey, British Columbia
This cozy 4 bedroom 2 full bathroom home is located in the heart of Surrey's West Newton neighborhood. This home offers a large living room, kitchen, dinning area, 2 bedrooms on the main floor, 2 bedrooms and a loft area on the 2nd floor. The backyard is fully fenced and on the same level as the main floor which is perfect for relaxing. This home is kept in great condition. Walking distance to bus stop, University, elementary and secondary school, Newton Athletic Park, grocery stores. This house is turn key ready all it needs is a new family to live in it . The garage has already been insulated and vapour barrier and dry walled the crawl space is 2& 1/2 to 3 feet with the plumbing easily accessible near the garage for any hew updates that you would like to do . (id:60626)
Century 21 Coastal Realty Ltd.
15 - 7 Brighton Place
Vaughan, Ontario
Welcome to your new home in the sought-after Thornhill area! We are excited to present this spacious European-style townhome, the largest corner unit available, offering the feel of a semi-detached house within a comfortable close to 2000 sqft layout. This townhouse features a modern kitchen design, hardwood floors throughout, and a generous 9 ft ceiling on the main floor for an open and airy atmosphere.The master suite is a true retreat with a 5-piece ensuite bathroom, including a tastefully bathtub and glass door shower. Step outside onto the balcony for a peaceful view of the garden, and enjoy the added luxury of a large walk-in closet.Located conveniently close to all amenities, this townhome ensures you have everything you needThis turnkey property comes well-equipped with a stainless steel fridge, built-in cooktop, dishwasher, oven, range hood, and in-suite washer & dryer. Window blinds and all existing light fixtures are also included for your convenience.We recommend that buyers and their agents verify all property details, such as measurements and associated fees.This townhome is a charming find, offering a blend of comfort and style, making it a perfect place for you to create your next chapter. Don't let this opportunity pass you by come see it for yourself! (id:60626)
Mehome Realty (Ontario) Inc.
419 Providence Avenue
Kelowna, British Columbia
Located on a spacious corner lot in one of Kelowna’s most sought-after neighbourhoods, this well-maintained family home offers the perfect blend of comfort, character, and potential. With 4 bedrooms and 3 bathrooms, the flexible layout is ideal for first-time buyers, downsizers, or anyone seeking a smart investment in a vibrant, established community. This custom-built, single-owner home exudes pride of ownership throughout. Thoughtfully designed and carefully maintained, it features a newer roof (2021), updated furnace and hot water tank (2022), and a warm, inviting feel with “good energy” and great bones. The detached garage, generous outdoor space, and quiet corner lot position add even more versatility to the property. Enjoy being just minutes from all the amenities Kettle Valley is known for—parks, trails, schools, shops, and more—all within a welcoming, family-friendly environment. Whether you’re looking to move in and enjoy as-is or explore future updates, this is a home with lasting potential in a location that truly delivers. (id:60626)
RE/MAX Kelowna - Stone Sisters
2923 - 5 Sheppard Avenue E
Toronto, Ontario
Prime location! 9 ft Ceiling, 922 SQF, 2 Bdrm+2Bath Freshly painted Corner Unit In The Prestigious Condominium Hullmark Centre With Wrap-Around Balcony, 24 Hr Concierge, Direct Indoor Access To Subway Station, Whole Foods, Close To Highway 401, Banks, Restaurants, Parks, Cinemas, Etc. Amenities include Outdoor Terrace, Swimming Pool, BBQ area, Guest Suites, Billiard Room, Theatre Room, Fitness Centre, Exercise/Yoga Room, Sauna, Whirlpool, Party Room, and Game Room. (id:60626)
Search Realty
6 Davenfield Circle
Brampton, Ontario
Stunning 3 +1 Bedroom Freehold Townhouse in Highly Desirable East Brampton Location! Backing onto a serene ravine and pond, this beautifully maintained home offers the perfect blend of nature and modern living. Enjoy breathtaking views from the spacious master bedroom, creating a peaceful retreat right at home. Featuring a fully finished basement with a possibility of an additional bedroom, this home provides ample space for families of all sizes. The open-concept main floor boasts hardwood flooring throughout, complemented by a solid oak staircase that adds warmth and elegance. The modern kitchen is a chef's dream, equipped with stainless steel appliances, quartz countertops, and a stylish backsplash perfect for both cooking and entertaining. Enjoy seamless indoor-outdoor living with direct access to the private backyard overlooking the ravine. Wake up to the sound of birds and enjoy your morning coffee surrounded by nature. Conveniently located near major highways (Hwy 427 & Hwy 407), public transit, grocery stores, schools, and places of worship, this home offers both accessibility and lifestyle. Don't miss your chance to own a move-in-ready property in one of Brampton's most sought-after neighbourhoods! (id:60626)
World Class Realty Point

