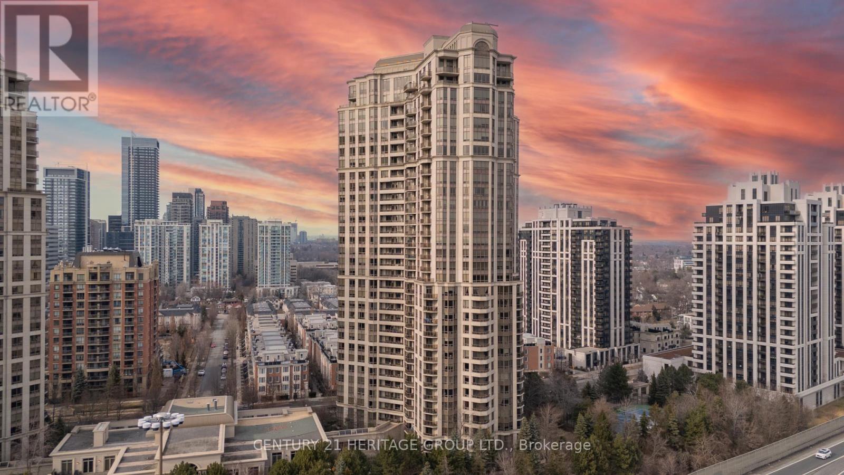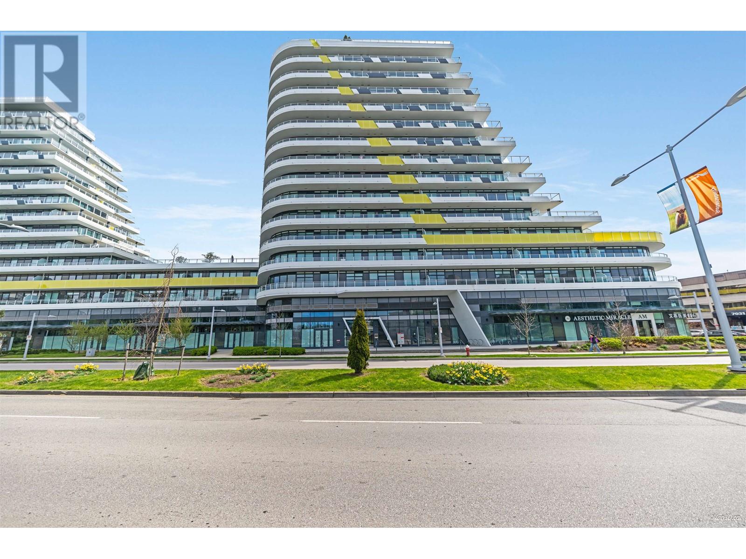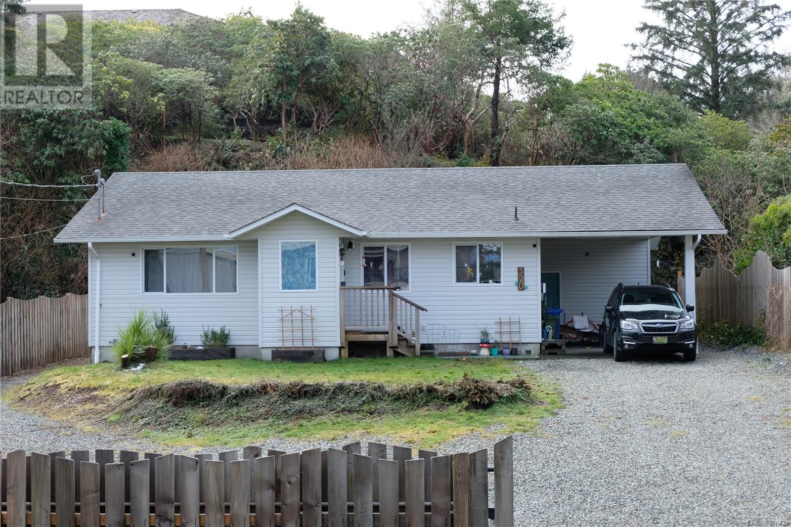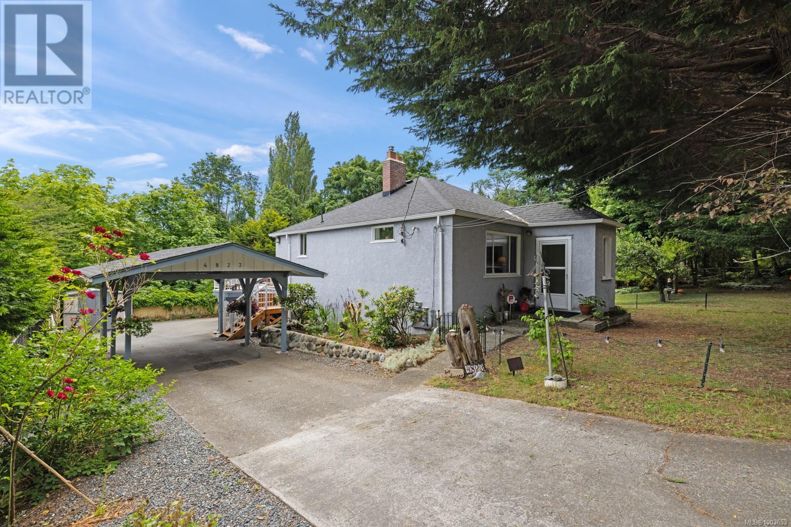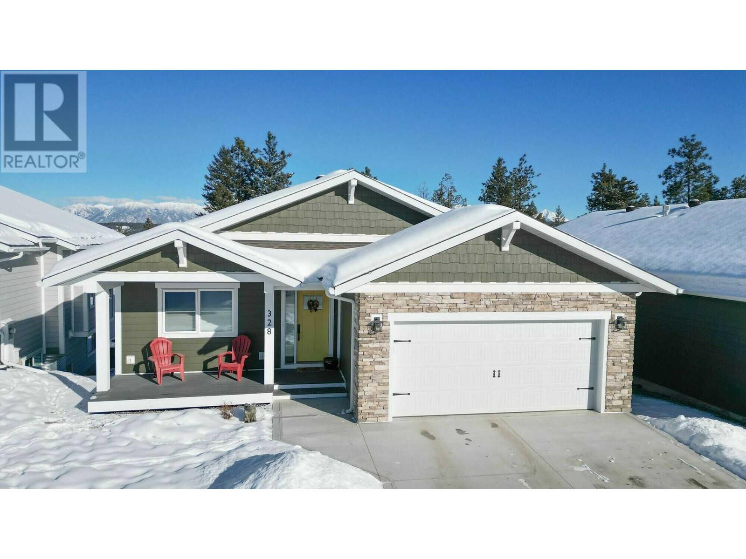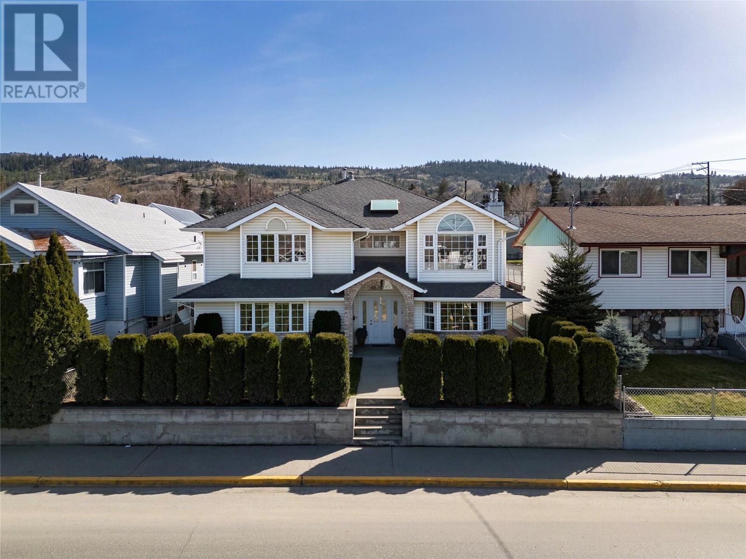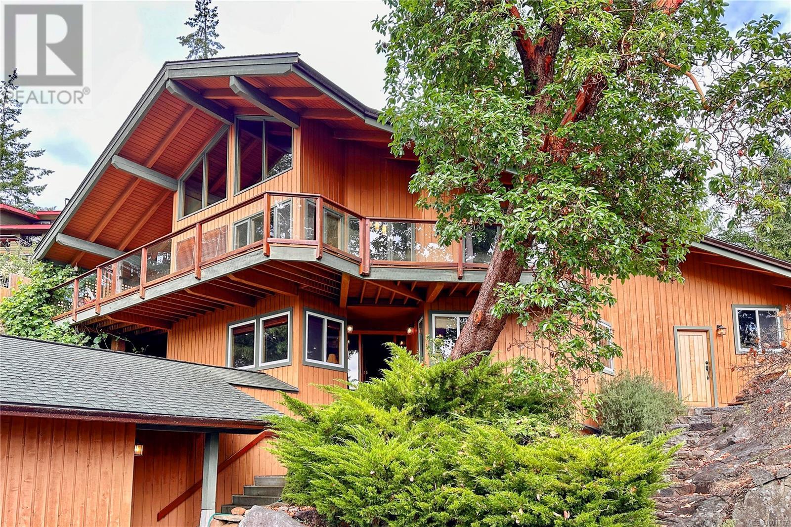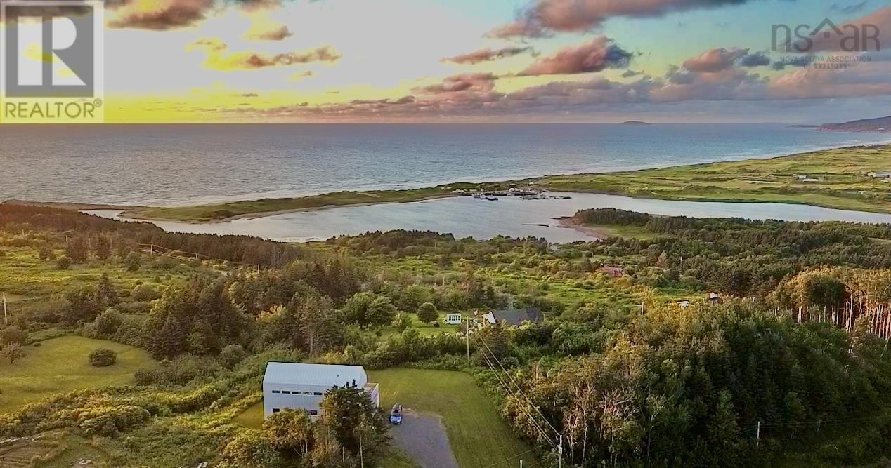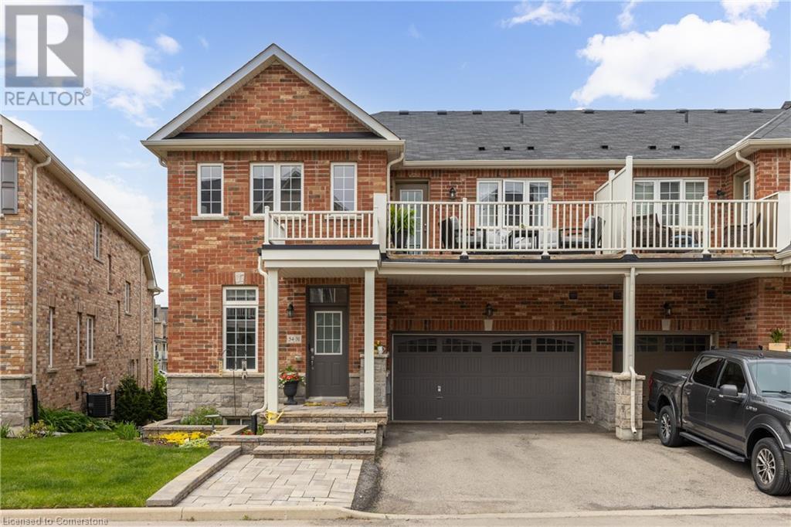2317 - 80 Harrison Garden Boulevard
Toronto, Ontario
Step into luxury in this rarely offered, bright and spacious 2-bedroom plus large den, 2-bathroom corner penthouse suite located in the prestigious Tridel Skymark at Avondale. With breathtaking, unobstructed southeast views and natural light streaming through floor-to-ceiling windows, this elegant home features a smart split-bedroom layout, an oversized primary bedroom with walk in closet and a 5-piece ensuite, and a separate den with French doors and a window that can easily serve as a third bedroom, formal dining room, or home office. The gourmet eat-in kitchen boasts granite countertops, stainless steel appliances, a large window, and a breakfast area, ideal for both everyday living and entertaining. Two side-by-side parking spaces conveniently located near the elevator and a locker are included. Residents enjoy access to resort-style amenities such as an indoor pool, virtual golf, bowling alley, fitness and yoga rooms, tennis courts, rooftop garden, BBQ areas, party rooms, and a library. Perfectly situated just steps from Yonge-Sheppard subway station, Whole Foods, Longos, shops, cafes, parks, and top schools, with quick access to Hwy 401this is refined urban living at its finest. (id:60626)
Century 21 Heritage Group Ltd.
268a Evergreen Drive
Port Moody, British Columbia
Welcome to The Evergreens! Come discover this beautifully updated 4 bed, 4 bath townhouse: a serene, quiet, private oasis in a peaceful, family-friendly central neighbourhood surrounded by lush forest. Thoughtfully renovated over time with modern finishes, this spacious and stylish home is perfect for both everyday living and entertaining. Enjoy a stylish kitchen, updated bathrooms, cozy living spaces, generous bedrooms, high-end wide-plank vinyl flooring, custom feature walls, custom closets, an abundance of private outdoor space spread out over 3 separate gorgeous large patios, and even an indoor pool in the complex. Tucked away from the bustle yet minutes from schools, parks, shops, and transit, this home offers the perfect blend of comfort, convenience, and tranquility. Close to several parks, the highly desired outdoor West Hill pool, and the future Portwood development which will bring shopping and amenities only mere steps away. This is a true hidden gem! Call today! Don't miss this opportunity. (id:60626)
Century 21 In Town Realty
903 5788 Gilbert Road
Richmond, British Columbia
Welcome to The CASCADE CITY in central Richmond. Incredibly functional floor plan with generously sized & separated bedrooms in Richmond's most iconic building. Bright, open concept with large windows for natural light; A/C, Miele appliance package, engineered hardwood floors throughout. Surrounded by restaurants, shops and services. Richmond Centre, Aberdeen Centre and YVR airport are all a short drive away! Easy to get downtown with Canada Line nearby. Amenities incl. exclusive 3,000sf double-height Fitness Centre, Guest Suite, multi-functional Club Lounge, lushly landscaped 25,000 sf podium-level outdoor space+ much morel Come and see your new home! (id:60626)
Pemberton Holmes Ltd.
Lt35 County 9 Rd
Hamilton Township, Ontario
Welcome to a rare opportunity to own 49+ acres of picturesque countryside, offering a harmonious blend of open, productive farmland and mature hardwood forest. Whether you envision building your dream home, establishing a hobby farm, or launching an agricultural enterprise, this property combines natural beauty with outstanding potential. With rich, fertile soil and excellent southern exposure, the land is well-suited for crop production, gardening, and a range of agricultural pursuits. The expansive layout offers flexibility for various uses, including a custom-built country residence, or a peaceful rural retreat. The forested section features a vibrant mix of maple, oak, cherry, and beech trees, providing privacy, year-round scenic appeal, and a tranquil natural setting. Ideally situated at the intersection of County Road 9 and County Road 28, the property is surrounded by distinguished estate homes and is within walking distance of the beautiful shores of Rice Lake. Located just an hour from the Greater Toronto Area, it offers the perfect balance of seclusion and accessibility. Don't miss this exceptional opportunity to invest in a truly versatile and inspiring property where your vision for home, business, or lifestyle can take root and thrive. (id:60626)
Aimhome Realty Inc.
520 Malon Lane
Tofino, British Columbia
Charming two-bedroom 1 bath rancher located off a quiet alley in the heart of downtown Tofino. Built in 1994, the home was substantially renovated in 2021, including new laminate flooring and cedar baseboard throughout the home, new kitchen with painted birch plywood cabinetry, acacia wood countertops and stainless-steel appliances, new bathroom vanity, upgraded plumbing and a fresh coat of paint throughout. The roof was replaced in 2019. Additional features include custom cedar live edge shelving, cedar slab desk nook in main bedroom, laundry room with utility sink. There is a side entrance accessible through the carport, with a wheelchair ramp that could be easily removed if not needed. Room for all your toys in the 5x11 storage space at the end of the carport. The .17 acre property is zoned for a duplex, and boasts a large fenced yard with fire pit area, room for an RV with sewer water and power hookups, and gated driveway. Enjoy your morning coffee from the ridge behind the house, accessible via a metal staircase offering a bird’s eye view over the town with glimpses of inlet and mountain views. Ideal location, walk out of the alley and you are right in town, easy access to coffee shops, restaurants, groceries, ect. 6 min drive to the beach! Fantastic home in great condition, don’t miss out on this opportunity to get into a single-family home at this price point! Contact Tia Traviss for more information, or to book a viewing tia@realestatetofino.ca (id:60626)
RE/MAX Mid-Island Realty (Tfno)
4823 Rocky Point Rd
Metchosin, British Columbia
Welcome to 4823 Rocky Point Road—a peaceful 3-bed, 2-bath home on a beautifully landscaped 10,640 sq ft corner lot in rural Metchosin. Thoughtfully maintained with recent updates including a new furnace, hot water tank, propane fireplace, and fresh paint throughout. The roof is approx. The home also features a newer roof, Ruffell & Brown window shades, and new cedar steps . The lower level offers excellent suite potential with a separate entrance and plumbing in place—just add a stove. Enjoy a sun-drenched deck, pond, mature fruit trees, fenced yard, and ample parking with a covered carport and large metal carport ideal for RV or boat storage. Located minutes from Devonian Park, Taylor Beach, Galloping Goose Trail, MyChosen Café, and Metchosin Golf Course, this home blends quiet country living with everyday convenience. Contact Shane Cyr @ eXp Realty to book your private showing 250-893-9164 (id:60626)
Exp Realty
328 Legacy Lookout
Cranbrook, British Columbia
Visit REALTOR website for additional information. Welcome to your dream home at Legacy Lookout, located on the scenic Wildstone golf course. This luxury residence combines sophisticated design with exceptional craftsmanship. The open floor plan features vinyl flooring, vaulted ceilings & a basement with radiant heated floors for year-round comfort. With three spacious bedrooms, a den & 3 beautifully designed baths, this home is ideal for family & work. The chef-inspired kitchen boasts a large island, leathered granite countertops, & top-tier stainless steel appliances. Enjoy comfort with forced air heating, cooling, a heat pump & a water recirculating pump. Outside, stunning golf course & mountain views await, along with a covered deck. Premium finishes, including cultured stone accents & triple-pane windows, complete this exceptional home, maintained by strata for added convenience. (id:60626)
Pg Direct Realty Ltd.
921 Columbia Street
Kamloops, British Columbia
Located downtown close the hospital, schools, transit and the heart of the city, this property has been well maintained and shows pride of ownership. Inside, the upstairs features 3 bedrooms with the large master having a 3 pc en-suite with new tile flooring and quarts counter tops. Additional 4pc bathroom on the main and lots of room for hosting with the living room and additional family room. The kitchen has solid wood cabinetry, updated stainless steel appliances, dining nook, formal dining room and access to the covered deck where you will be barbequing. Downstairs features 2 additional bedrooms rec room, 3pc bathroom with a stand up shower. The kitchen is currently set up with a fridge, freezer dishwasher, microwave and is wired for a stove (no outlet but wires are ran) and gas. Current owners never used as a rental but it can be set up for future use. Other features and highlights include, multiple skylights, roof and gutters (2017) tile work and counters tops (2018) furnace and AC (2019) washer & dryer (2020) and fridge and stove (2021), double car garage. Lots of parking with access in the rear of the property through the alley. Additional storage shed and 3 fire places throughout the home. Measurements to be verified by buyers if deemed important. (id:60626)
Exp Realty (Kamloops)
784 Cliffe Rd
Quadra Island, British Columbia
Remarkable ocean-view home overlooking Gowlland Harbour on Quadra Island's west side. This beautiful family residence features post and beam construction with high vaulted ceilings, blending seamlessly with its natural surroundings, including a towering arbutus tree in the front yard and stunning rockwork around the gardens. The lower level offers a spacious family room with a wood stove and original brickwork, a bedroom, and a guest suite with a four-piece bathroom and private deck, ideal for a B&B. Stairs lead up to the main level, which boasts a spacious open floor plan. The kitchen features oak cabinets, a custom wood island, tile flooring, and stainless steel appliances, with a door opening to a side deck that wraps around the back of the home. The dining room has a sliding door to the large front deck, and the sunken living room features a floor-to-ceiling rock fireplace. The master bedroom on the main level includes a walk-in closet, a sliding door to the front deck, and a four-piece ensuite. The upper level features a loft area currently used as an office space and another bedroom. This home showcases beautiful wood finishes and custom tile work throughout. Additional amenities include an attached garage/workshop at the front and a detached storage shed in the backyard. Situated on a beautifully landscaped, fully fenced 0.4-acre lot with a sunny westerly exposure, established garden beds, and fruit trees, this property is midway between Quathiaski Cove and Heriot Bay. It offers easy access to all services: a five-minute drive to either location and less than a five-minute walk to a marina. (id:60626)
RE/MAX Check Realty
709 - 12 Gandhi Lane
Markham, Ontario
Pavilia Towers by Times Group, a signature project with extremely low condo fee only $507/month equating to an unbeatable 49-cents/sqft including parking and locker! This rarely offered southwest-facing corner unit features 2 bedrooms, 3 bathrooms, and 1,036 sqft of stylish, functional living space with 9ft+ ceiling, plus a 114 sq ft balcony with unobstructed views of the CN Tower. One of the best floorplans in the building, this bright and spacious home boasts a sleek modern kitchen with quartz counters, full-size stainless steel appliances, and an oversized island, along with two private ensuites and a guest powder room. Residents enjoy world-class amenities including an indoor pool, gym, rooftop garden, library, Pool & Pingpong room, 24hr concierge, guest suites, ample visitor parking more. Steps to VIVA, Langstaff GO, Hwy 7/404/407, and top-ranked schools, premium shopping and dining at Times Square, Golden Court, and Commerce Gate. Original owner, unit very well maintained like new! Just move-in and enjoy! (id:60626)
Bay Street Group Inc.
144 Broad Cove Banks Road
Inverness, Nova Scotia
An extraordinary home situated on a well positioned parcel of land, boasting unmatched panoramic ocean and coastline views along the quaint community of Inverness. To be present in the home and catch a setting sun is an experience like no other. The thoughtful design captures as much natural light as possible, letting in a sea of colour with an ocean facing window wrapped home. The main living area and extravagant kitchen was built on the second level. This particular layout is sure to captivate anyone enjoying the space. Dinner with a view just doesnt serve it justice. The view is vast over Inverness, with a clear picture of Cabot Links golf course. Unless you are sitting at the course, you could not have a better view. In addition, built only four years ago, this is certainly a modern home with a contemporary design. The chosen simplicity draws focus to the outside surroundings, yet is enhanced by the cathedral ceiling, soft lighting, and comfortable setting. Both the architecture, and craftsmanship of the builder suggests thought went over and above in creating such a well appointed home. Summer vacation, sure but this home is also to be enjoyed all year round, with its ever changing seasonal surroundings. Built with ICF, serviced with both municipal water and sewer, and professionally installed metal roof and siding results in a very low maintenance house. Being sold turn key, everything you need to enjoy a summer or perhaps long term living in Inverness is here for you. Four bedrooms (large enough to fit TWO double beds and dressers), two full bathrooms, large mudroom, storage closet, end to end deck with patio door from kitchen, new appliances, barbecue, dish ware and linens; Its all thoughtfully selected and prepared for the new owners. The location is minutes away from the beach, golf course, restaurants, coffee shops, park, trails, hospital and school. (id:60626)
Engel & Volkers
54 Nisbet Boulevard Unit# 31
Waterdown, Ontario
Welcome to this fabulous freehold townhome nestled in a highly desirable area of Waterdown. This rare end unit boasts three spacious bedrooms and a double car garage allowing for four vehicle parking—a true luxury in today's market! With an impressive 2,200 square feet of finished living space, this home offers room to breathe and grow. The gourmet kitchen features an extended island with a convenient breakfast bar, premium stainless steel appliances, and abundant cabinet space for all your culinary needs. Upstairs, you'll discover three generously sized bedrooms, including a stunning primary bedroom complete with a three-piece ensuite and a walk-in closet expertly fitted with organizers. Step outside to enjoy morning coffee or evening relaxation on your private balcony, complete with a gas line for barbecuing enthusiasts. Second-floor laundry with a utility sink adds everyday convenience. The professionally finished lower level provides additional entertaining space, a three-piece bathroom, and ample storage—perfect for family movie nights or hosting friends. Recently refreshed with fresh paint throughout, this immaculate home is move-in ready. The child-friendly neighborhood offers peace of mind for families, while proximity to Waterdown District High School (just 381 meters away) and Memorial Park makes this location ideal. Enjoy the convenience of walking to shops, restaurants, and recreational areas. Commuters will appreciate easy highway access and just a 10-minute drive to Aldershot GO Station. Your urban oasis awaits! (id:60626)
RE/MAX Escarpment Realty Inc.

