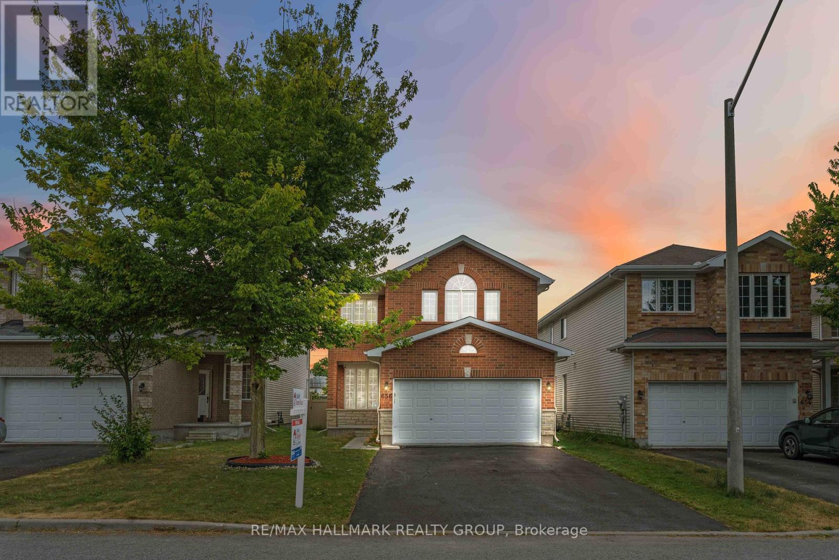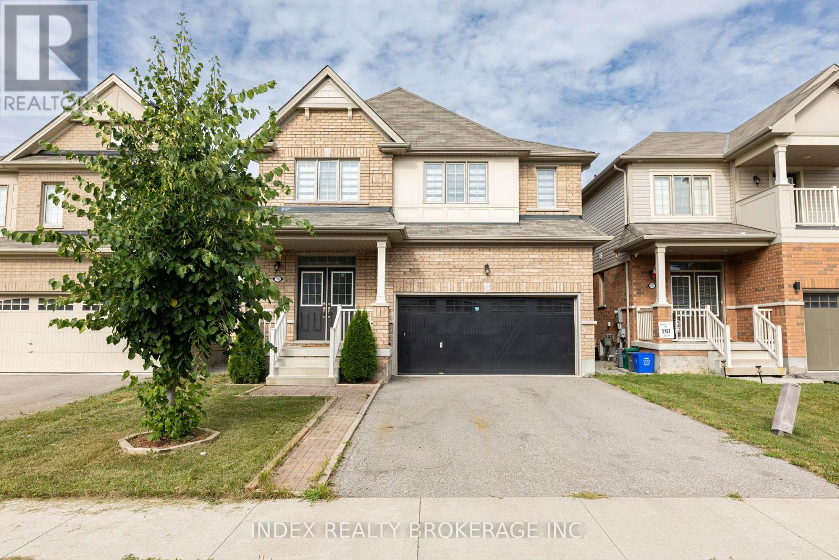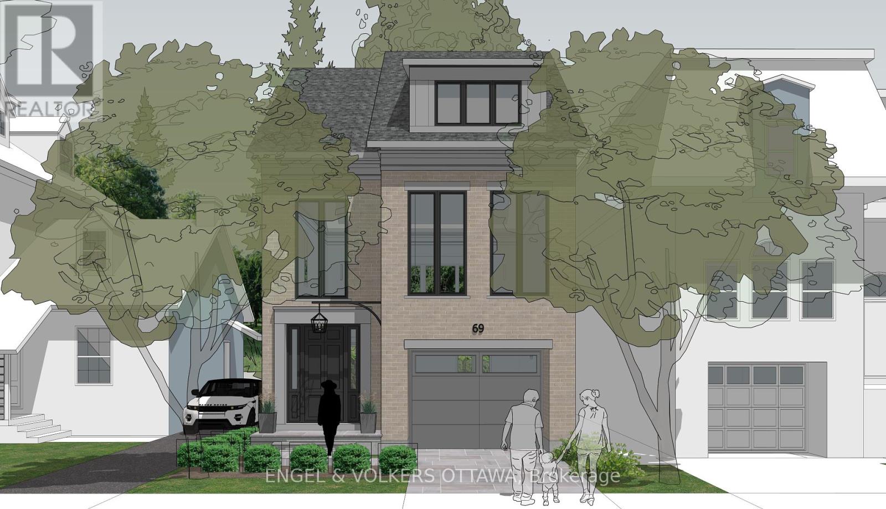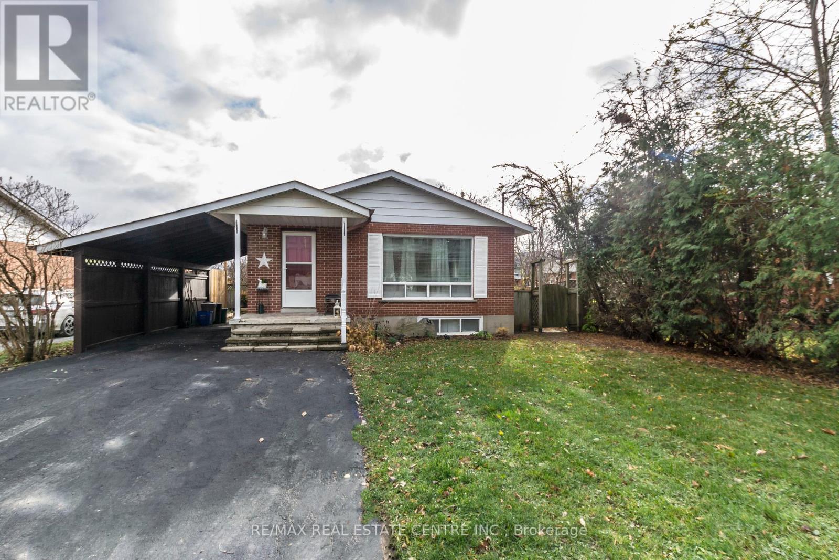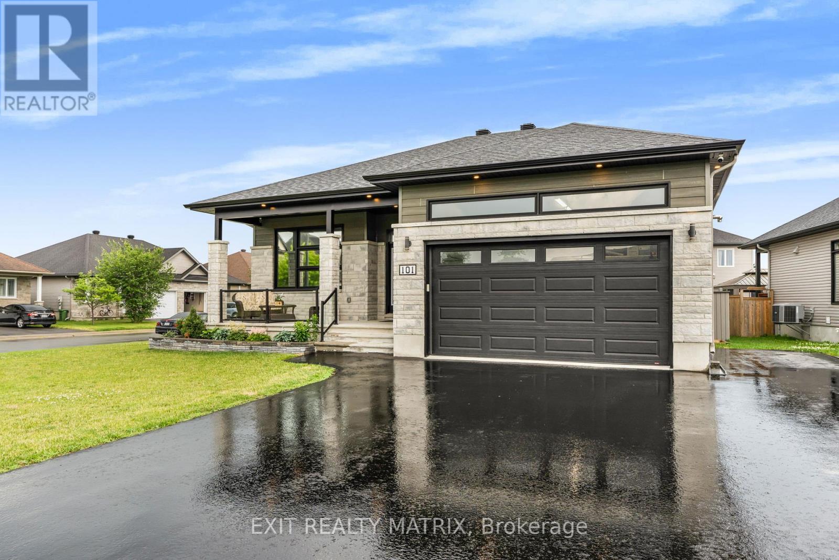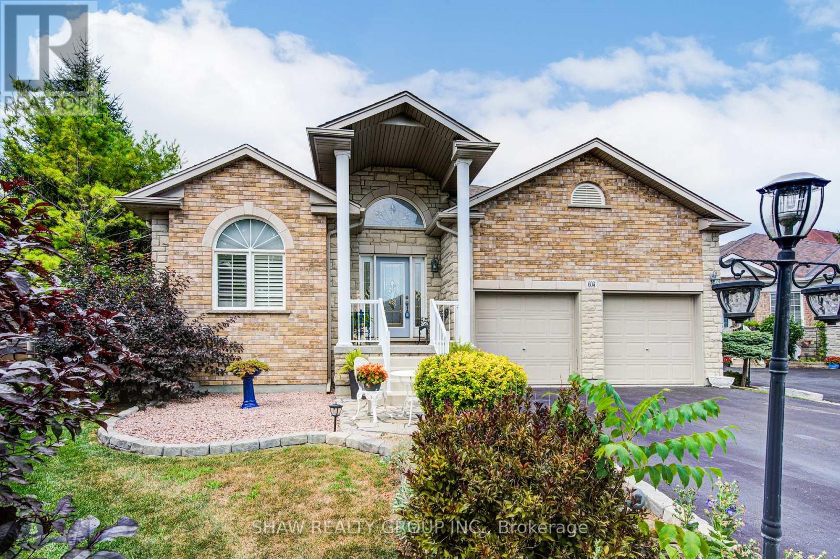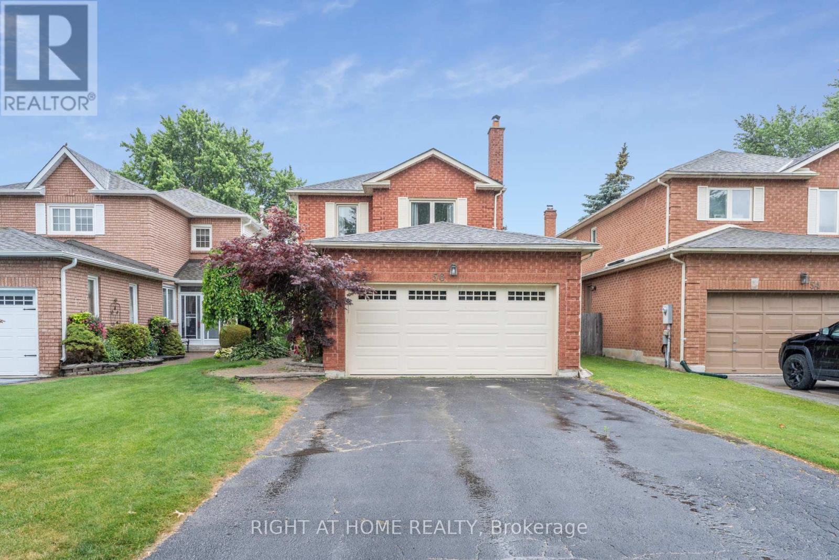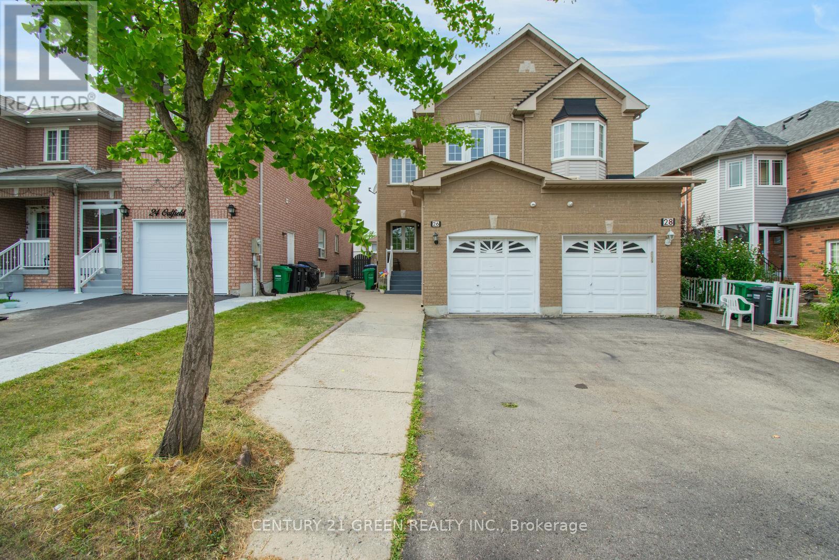656 Everlasting Crescent
Ottawa, Ontario
Step into 656 Everlasting Crescent, where comfort meets convenience. This freshly painted 4-bedroom, 3-bathroom home offers a functional layout designed for today's lifestyle. The main level boasts a welcoming living and dining space, a bright kitchen with ample cabinetry, a cozy family room ideal for relaxing or entertaining, and an eat-in kitchen or home office space. Patio doors lead you to the brand new deck and large private yard offering no rear neighbors! Upstairs, four spacious bedrooms provide plenty of room for a growing family, including a primary retreat with walk-in closet and private ensuite. The secondary bedrooms share the four piece full bathroom. The basement adds valuable living space with a large rec room, 2pc bathroom rough-in, laundry room, and tons of storage. Ideally situated in a family-friendly neighborhood close to parks, schools, shopping, and transit, this move-in ready home has everything you need. (id:60626)
RE/MAX Hallmark Realty Group
7713 Black Maple Drive
Niagara Falls, Ontario
Great Location ! 4 Bedrooms ! 4 Washrooms ! Fully Brick Elevation C ! Double Door Entry ! 9Feet Ceiling with 8 feet doors on Main Floor! Oak Staircase with Iron Pickets ! Hardwood Floor!Fireplace ! Open Concept Kitchen with upgraded maple cabinets ! New Paint ! New Zebra Blinds !Brand New Stainless steel Appliances with Front Load Washer and Dryer !2 Master Ensuite Each with 5 pc ensuite and W/I Closet! 3rd and 4th bedrooms has jack and Jill! Entrance from Garage to Laundry/Mud room! Carpet Free !Walkway and Backyard Interlocking. Easy Access to all the Amenities, Mins to QEW, Shopping Mall, Falls and Marineland. (id:60626)
Index Realty Brokerage Inc.
Th3 - 18 Rean Drive
Toronto, Ontario
Welcome to TH3 at 18 Rean Drive - a beautifully appointed 2-bedroom, 2-bathroom townhome with parking and two storage lockers nestled in vibrant and highly sought-after Bayview Village! Boasting a spacious 1133sqft, this bright and spacious urban retreat offers the ideal combination of modern comfort, stylish finishes, and functional design, in a location that has it all. Step inside to discover an open-concept main floor flooded with natural light from floor-to-ceiling windows and gleaming (and durable) vinyl wood floors, creating an inviting atmosphere perfect for both everyday living and entertaining guests. The open modern kitchen features sleek stainless steel appliances (dishwasher, microwave, and fridge in 2023), elegant stone counters, a chic tile backsplash, and ample cabinetry. A walk-in storage room adds an extra layer of convenience rarely found in condo living, making organization effortless. Upstairs, the generous primary bedroom retreat boasts floor-to-ceiling windows with roller shades, a walk-in closet and a private 4-piece ensuite, offering a peaceful escape at the end of the day. The second bedroom features a double closet and a separate 3-piece bathroom, making the layout perfect for families or guests. Enjoy a private and fully fenced terrace with patio stone, privacy trees, and a gas BBQ hookup with South exposure. Includes indoor and quick access to your underground parking space and two storage lockers. Get the best of both worlds with the carefree and convenient lifestyle of a condo paired with the space and flexibility of a townhouse! Amazing building amenities include concierge, gym, rooftop terrace, party room, visitor parking, bike storage and more! Situated just steps from Bayview Village Shopping Centre, TTC subway, parks, schools, dining, cafes, Yonge & Sheppard amenities, and major commuter routes, this location is as convenient as it is prestigious. (id:60626)
RE/MAX Hallmark Realty Ltd.
69 Thomas Street
Ottawa, Ontario
Build your dream home here! Situated in the heart of New Edinburgh, this exceptional lot offers the opportunity to create your dream home in one of Ottawa's most distinguished and historic neighbourhoods. Included with the lot are approved architectural plans by Ardington and Associates for an elegant 3-bedroom, 4-bathroom, 2.5-storey residence. This thoughtfully envisioned home blends classic elegance with contemporary comfort. The proposed design features a light-filled, open-concept main floor ideal for modern living and entertaining, anchored by a chef-inspired kitchen, generous living spaces, and a sleek wine cellar. Upstairs, the primary suite is a true retreat with a spa-like ensuite, while additional bedrooms offer privacy and flexibility. A finished lower level provides versatile space, perfect for a home gym, media room, or play area and an attached garage adds everyday convenience. A truly rare find - this is a chance to build a custom home that seamlessly blends timeless architecture with modern interior living, all in one of Ottawa's most iconic locations steps to Rideau Hall, the Governor Generals grounds, moments to downtown, Union Street Café and Tavern on the Falls, shops and restaurants on Beechwood, and scenic walking trails in Stanley park and along the Ottawa River. (id:60626)
Engel & Volkers Ottawa
The Agency Ottawa
34 Milton Heights Crescent
Milton, Ontario
Cute brick bungalow located on a 50X230ft LOT on the outskirts of Milton with walking distance to Kelso beach & ski hill. This home offers a bright kitchen with a brand new just installed skylight, newer roof shingles and a cozy living and dining room space. 3-bedrooms with easy access to your large backyard off the back room. Easy side door access to your basement that showcases your large rec room, gas fireplace, laundry, and tons of storage space. Once construction is completed, you will be minutes away from the new 401 entrance on Tremaine Rd making it easy for commuters. Rural living with a short drive to Downtown Milton and amenities. (id:60626)
RE/MAX Real Estate Centre Inc.
101 Lyon Street
Russell, Ontario
Magazine-Worthy Bungalow with Designer In-Law Suite on a Prime Corner Lot! This stunning, meticulously crafted bungalow is a true showstopper, upgraded throughout with sleek, modern design and luxurious finishes. Set on a fully fenced corner lot in a sought-after location, this property offers not only exceptional style but unbeatable versatility. The main level showcases a bright, open-concept layout with 3 spacious bedrooms and 2 beautifully appointed bathrooms featuring quartz countertops. The elegant living room centers around a cozy fireplace, while the dining area flows seamlessly into the heart of the home: a designer kitchen. This stunning culinary space features quartz countertops with a waterfall-edge island, smart storage, a built-in bar fridge, and high-end finishes, perfect for both everyday living and entertaining in style. The fully finished lower level boasts a gorgeous in-law suite with its own private entrance. Designed with the same modern flair, it includes a spacious open-concept kitchen, dining, and living area, 2 generous bedrooms and a full bathroom, ideal for extended family, guests, or rental income. Step outside to enjoy a 14' x 14' deck complete with an electric awning for all-weather comfort, along with an expansive yard that's perfect for relaxing, hosting, or soaking up the sun. The oversized driveway and heated garage provide ample parking and year-round convenience. Located just minutes from top-rated schools, parks, scenic trails, and local amenities, this one-of-a-kind home offers the ultimate blend of luxury, comfort, and function. A rare opportunity you won't want to miss! (id:60626)
Exit Realty Matrix
16 Willowhurst Crescent
Toronto, Ontario
Your Private Urban Oasis Awaits at 16 Willowhurst Crescent, Toronto!Fully renovated, move-in ready, and sitting on one of the largest premium pie-shaped lots in the neighbourhood. This rare find combines comfort, style, and future potential in one perfect package.Top 5 Reasons You'll Love This Home: 1) Massive Premium Lot Enough space for an Olympic-sized pool, dream garden, or future multi-unit potential 2) Featuring custom kitchen cabinetry, quartz countertops, 200-amp electrical, brand-new appliances, and cost-free remote monitoring security cameras. 3) Energy-Efficient Living Hot water on-demand, ductless heat pump for individual room temperature controls, and insulated basement floors for year-round savings. 4) Perfect Location Walk to Costco, schools, and transit; minutes to Hwy 401 & DVP. 5) Private Urban Oasis Expansive backyard plus a 3-season Florida room for relaxing & entertaining. New gardening shed and tools included. Living room and bedroom photos are virtually staged. Don't miss your chance to own this exceptional property! (id:60626)
RE/MAX Hallmark Realty Ltd.
603 Fox Hollow Court
Woodstock, Ontario
Welcome to this stunning 3 bed, 3 bath bungalow nestled in one of Woodstocks most desirable adult lifestyle communities, Sally Creek 55+ Adult Lifestyle neighbourhood. Tucked on a quiet cul-de-sac, this one-owner home sits on a rare pie-shaped lot with a beautiful landscaped garden and private deck. Just steps awayless than 100myoull find the pristine Sally Creek Golf Course, peaceful natural creeks, and easy access to major highways. Enjoy the convenience of nearby amenities including a vibrant local brewery, popular restaurants, and shopping.Step inside to discover gleaming hardwood floors throughout the main level and a bright, open-concept layout designed for both comfort and entertaining. The vaulted ceilings in the living room create an airy, elegant atmosphere, while the spacious dining and kitchen areas make hosting family and friends a delight. The primary suite feels like a private getaway with a walk-in closet and spa-like ensuite. The finished basement adds a third bedroom with its own ensuite and storage space. The oversized yard is a rare find featuring a large deck that overlooks beautifully landscaped gardens, perfect for outdoor gatherings or simply relaxing with a morning coffee.This home offers the ease of main-floor living, making it an ideal fit for older families or those looking to downsize without compromising on space and style. With its unbeatable location and thoughtful design, this bungalow truly has it all. (id:60626)
Shaw Realty Group Inc.
56 Sunbird Boulevard
Georgina, Ontario
Welcome to this beautifully renovated 3+1 bedroom home, ideally located in central Keswick on a quiet, family-friendly side street just two blocks from Lake Simcoe. With minimal traffic and plenty of kids often playing street hockey or other games nearby, this neighbourhood is perfect for families. A town park sits just up the street, and a public beach is only five minutes away by car. The home features a wide, 4-car driveway thanks to sidewalks positioned on the opposite side of the street, and a spacious double-car garage thats perfect for indoor parking or storing recreational gear. Step inside through the enclosed front porch into a warm and inviting main floor with hardwood flooring, a cozy wood-burning fireplace, and a semi-open layout. The updated kitchen flows into the dining area, ideal for both everyday living and entertaining. Two sliding doors offer easy accessone opens to a generous backyard, while the other leads to a covered side deck, perfect for relaxing outdoors in any weather. Upstairs, you'll find a spacious primary bedroom with a large closet and full ensuite featuring a jacuzzi tub. Two additional large bedrooms and another four-piece bathroom complete the upper level. The fully finished basement offers even more living space, including a large bedroom with its own ensuite, a second versatile room perfect as an office, den, or playroom, a dedicated laundry room, furnace room, cold cellar, and a cozy TV area. Whether you're starting out, growing your family, or looking to simplify, this move-in-ready home offers comfort, character, and flexible space to suit your lifestyle. (id:60626)
Right At Home Realty
26 Oatfield Road
Brampton, Ontario
Absolutely stunning and move-in ready! This freshly painted, fully upgraded 3-bedroom brick semi-detached home features a finished basement with a 1-bedroom, spacious rec room and full washroomperfect for extended family or rental income. Located just minutes from Brampton Civic Hospital, shopping malls, schools, and all major amenities. Enjoy a bright and functional layout with a renovated kitchen featuring quartz countertops and stainless steel appliances, pot lights, roller blinds, and hardwood flooring throughout the main level. Extended concrete driveway and easy access to Hwy 410 make this an ideal home in a prime location. A must-see! (id:60626)
Century 21 Green Realty Inc.
32054 Scott Avenue
Mission, British Columbia
Well-kept 3 bedroom, 2 bathroom home in a prime location close to all amenities including hospital and medical offices. Excellent holding property with strong future development potential. Zoned R558 and designated in the OCP as part of the Health and Wellness District. Perfect to live in or rent out while you plan ahead. (id:60626)
RE/MAX Truepeak Realty
102 Empress Avenue
London North, Ontario
RARE turnkey licensed investment. Immaculate 5-bedroom, 5.5-bathroom two-storey home offers a bright, spacious layout with open-concept living, dining, and kitchen areas. All major updates were completed in 2017 when the home saw upgrades including windows, furnace, A/C, plumbing, electrical. Located just minutes from Western University, transit, shopping, parks, and trails, this clean, move-in ready property offers location, income, and flexibility all in one. No rental items - everything is owned. (id:60626)
Rock Star Real Estate Inc.

