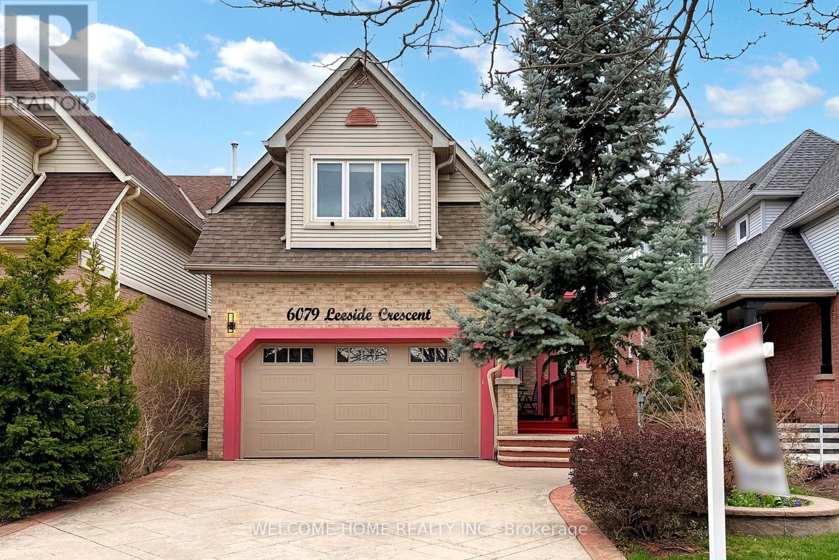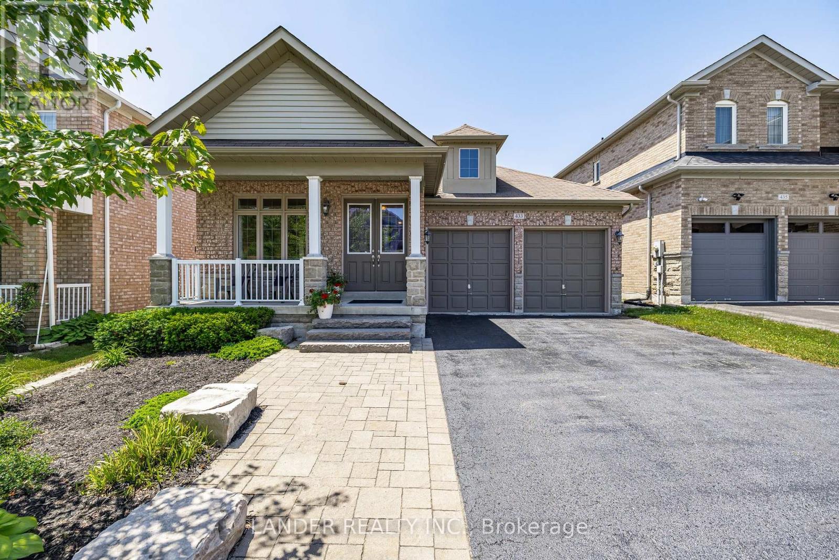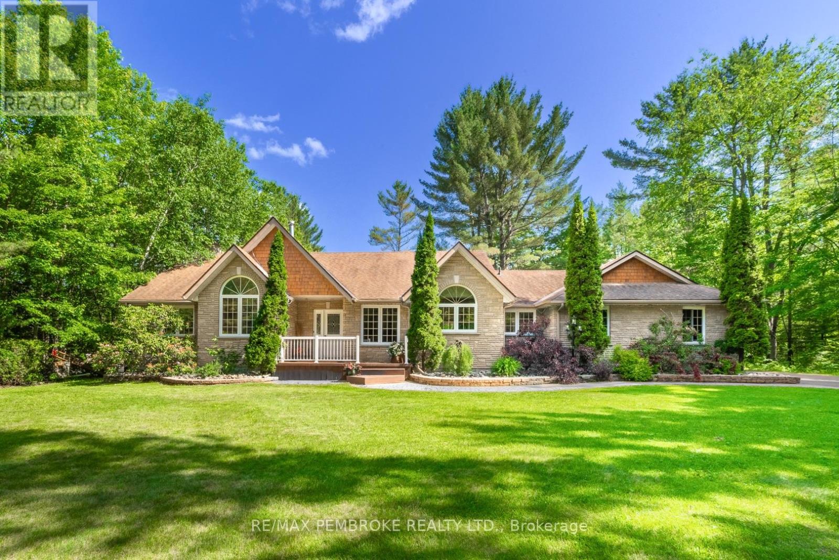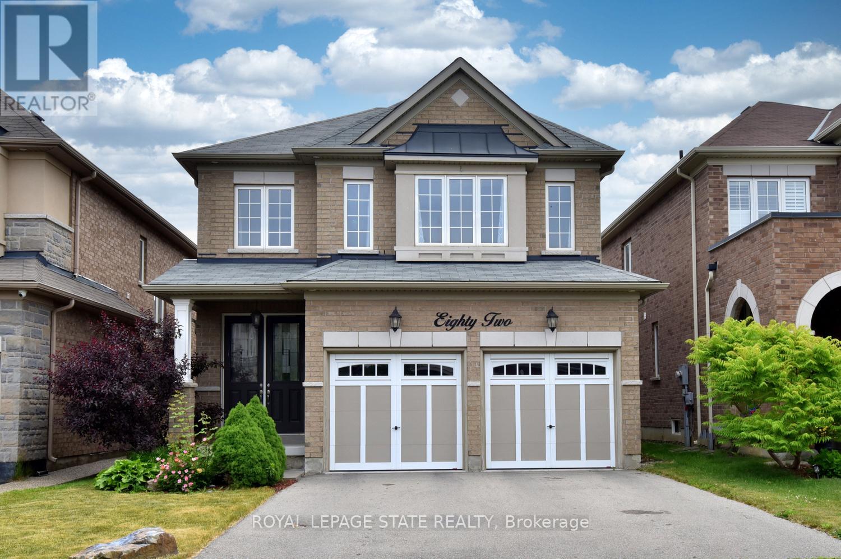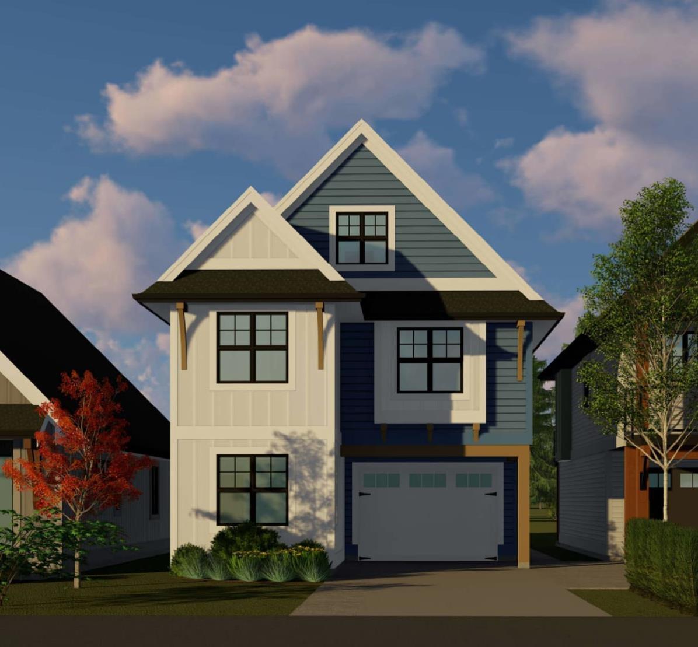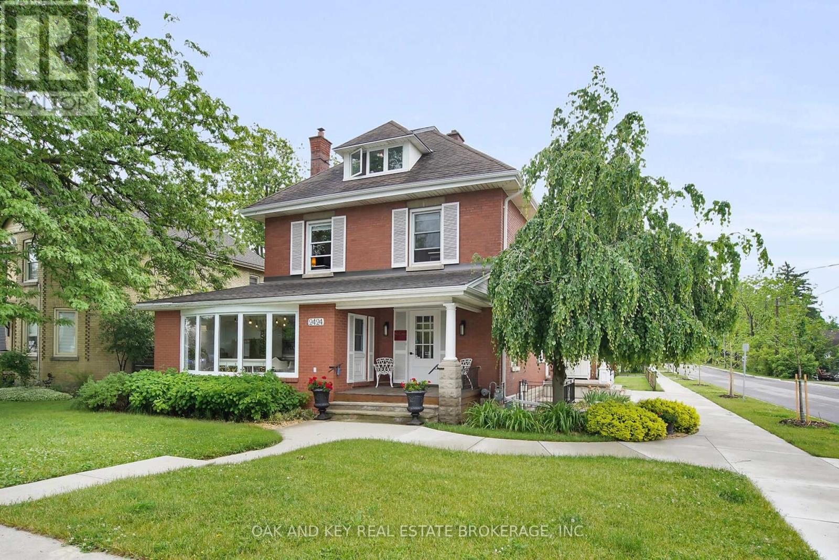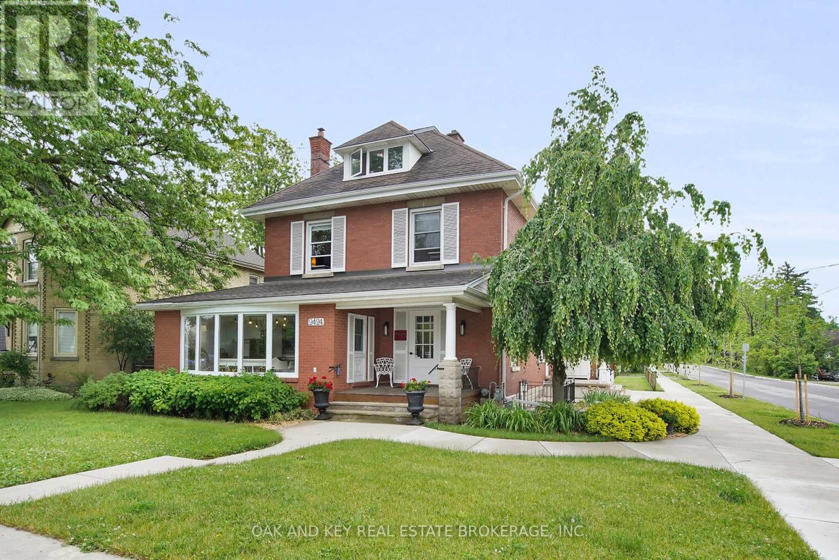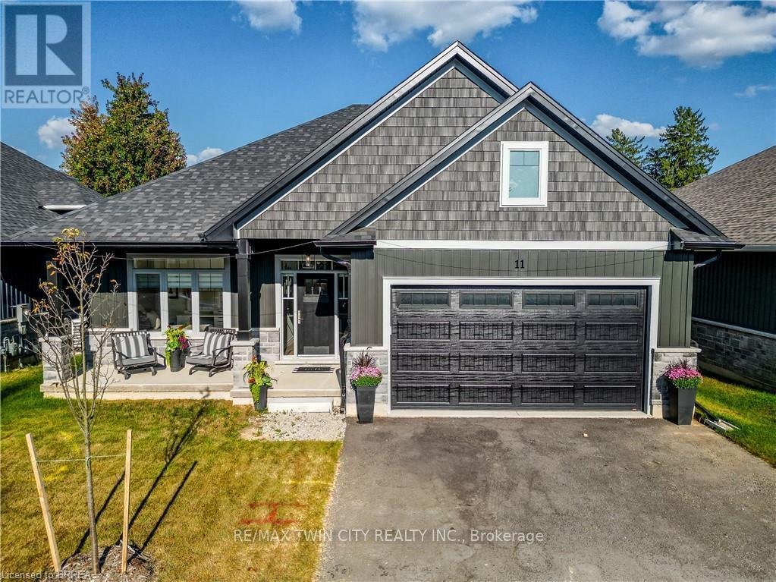6079 Leeside Crescent
Mississauga, Ontario
Discover this move-in-ready 3+1 bedroom, 3 bathroom home, perfect for families and entertainers! The open-concept main level features a bright and spacious living and dining area that flows into the kitchen with stainless steel appliances and lots of cupboard space. Upstairs, the primary bedroom features a 4-piece semi-ensuite and double closets, complemented by two additional spacious bedrooms.A spacious second-floor family room offers a cozy retreat with a gas fireplace, perfect for unwinding. The finished basement/rec room features a wet bar, perfect for entertaining, and a flexible +1 bedroom ideal for guests, a home office, or a gym. Step out from the main level to a fenced backyard with a deck and lovely gazebo, ideal for BBQs and outdoor fun. Nestled in a lively, family-oriented community close to schools, parks, shops, and transit. (id:60626)
Welcome Home Realty Inc.
433 Kwapis Boulevard
Newmarket, Ontario
Are you searching for a Bungalow? This beautifully maintained 2+2 bedroom, 3 bath home with a fully finished walk-out basement and double car garage, nestled on a quiet, family-friendly street is the one for you. This is main-floor living at its finest, with everything you need on one level and plenty of bonus space for family, guests, or hobbies below. Enjoy a sun-filled open-concept layout, a generous eat-in kitchen, with separate living and dining room and direct access to the garage. The primary suite includes a private ensuite and walk-in closet, and the second bedroom is perfect as a guest room or home office. The lower level is a fully finished walk-out basement offering two additional bedrooms, a full bathroom, and a bright rec room with direct access to the backyard ideal for multi-generational living or extra space to relax. Located in one of Newmarket's most convenient pockets, you're just minutes to Upper Canada Mall, Yonge Street shops and restaurants, the Magna Centre, Costco and SilverCity Cinema. Stroll or bike the Tom Taylor Trail, or enjoy a swim or skate at the Ray Twinney Complex. Quick access to Hwy 404, Hwy 400, GO Transit, and excellent local schools. Whether you're downsizing, upsizing, or just want the comfort and ease of the bungalow lifestyle with the flexibility of a finished lower space this home truly has it all. (id:60626)
Lander Realty Inc.
559 Black Bay Road
Petawawa, Ontario
Welcome to this stunning ranch-style home nestled on just over an acre. This spacious property features 4 bedrooms (3+1), an office/gym, & 3 baths. Enter through the garage into a well organized mud room w/ built in storage & a bench which leads directly into the kitchen.The kitchen is beautifully appointed w/granite counters, a breakfast bar, a cozy breakfast nook, & a charming half round window that fills the space with natural light. A fantastic laundry rm is conveniently located nearby. The inviting living rm overlooks the back patio & includes built in cabinets & a cultured stone accent wall w/ a propane fireplace.The dining rm boasts vaulted ceilings & opens to a covered back deck. The spacious primary bedrm is a private retreat offering calming views, a walk in closet & luxurious ensuite bath. The ensuite includes a lg soaker tub, dual vanities with granite & separate shower. The finished L/L features a lg family rm complete with a bar, a pull down screen for movie nights, brick accent wall with a wood stove, an additional bedrm, an office/gym, & a finished storage closet w/ built-in shelving. There is also a 2pc bath with rough-ins in place for a shower. The back yard is an entertainers dream. Enjoy a built-in outdoor kitchen w/ plumbing, a beautiful stone patio & a dedicated dining area with its own stone fireplace- perfect for chilly evenings. Don't miss the twinkling sound of the pond complete w/ gold fish. For bug-free comfort, relax in the screened-in gazebo, spacious enough to fit both living & dining furniture. Additional features include an attached heated double-car garage & a separate heated barn/workshop w/ garage space, two insulated stalls, a storage area & a non heated loft. There's also a 3 bay storage shed with garage doors ideal for storing recreational equipment! A sprinkler system for the lawn & future hot tub water line ready to go. The house shines beautifully in the evening, thanks to well placed exterior lighting! (id:60626)
RE/MAX Pembroke Realty Ltd.
82 Chaumont Drive
Hamilton, Ontario
A fantastic open-concept home awaits you on family-friendly Stoney Creek Mountain! Some of the outstanding features include: Beautiful Hardwood Floors; Coffered Ceiling; Pillars; Pot Lighting; Stunning Kitchen with Quartz Countertops, Stainless Steel Appliances & Entertainment Island; Great Room with cozy Fireplace; Primary Bedroom with Ensuite & Walk in Closet; handy 2nd level Laundry and more!! Step through the sliding doors to an amazing back yard featuring a spacious Patio & Pergola, perfect for summer BBQs and a custom-built Shed! Just minutes to Parks, Schools, Shopping and highway access! Put this one on your must see list! (id:60626)
Royal LePage State Realty
5951 Carter Road, Sardis South
Chilliwack, British Columbia
Brand-new home on freehold land in spectacular Sardis"”ready August 2025! This quality-built, open-concept home offers a chef's kitchen with a large island, custom cabinetry, & a walk-in dream pantry. The spacious dining area opens to a patio, perfect for entertaining. The luxurious primary suite features a soaker tub, walk-in shower, & custom walk-in closets. Upstairs you'll find two large bedrooms, a full bath with glass shower, & a bright loft. The ground-level legal suite has a separate entrance with Mini Split for heat/cooling, ideal for extended family or mortgage helper. Extras include a heat pump (A/C), rough-ins for security & central vac, natural gas BBQ & range hookups, blinds, custom shelving, mirrors, & a fully landscaped yard. A rare opportunity from trusted local builders * PREC - Personal Real Estate Corporation (id:60626)
RE/MAX Nyda Realty Inc.
21 Lake Drive E
Georgina, Ontario
If You Are Looking For Lakefront, Lot And Location - This One Checks All The Boxes! Imagine A Private Cottage Nestled On A Mature Corner Lot With 55ft Of Pristine Indirect Waterfront, In The Peaceful Lakeside Community Of Island Grove. Set Back From The Road And Surrounded By Trees And Gardens, This Property Is Perfect As Your Getaway Or Building Your Dream Home. The Gated Waterfront Offers A Crystal Clear, Sandy Shoreline With Gradual Entry, And Is The Perfect Setting For Boating, Swimming, And Spectacular Sunsets. A Vacation From Your Vacation Home, The Waterfront Retreat Offers Privacy Hedges, Grass, Shed, Firepit Area, Permanent Dock And A RARE 252Sqft Studio (Formerly Boathouse) Equipped With Natural Gas, Heat And Power - A Unique And Wonderful Space To Relax And Enjoy Show-Stopping Lake Views Right At The Water's Edge! The Cottage Offers Over 1500sqft Of Living Space, Including An Open Concept Layout With A Cozy Wood Stove, Rustic Hardwood Floors, And Quaint Country Kitchen With Walk-Out To A Lake-Facing Deck. Lots Of Space For Family And Guests With 3+1 Bedrooms, 2 Bathrooms, Office/Den, Laundry, And Side Deck Bathed In Full-Day Sun Provide Ample Room To Entertain And Relax. The Property Is Municipally Serviced And Offers 55Ft Frontage And 83Ft Extra Wide Rear Yard. Build Your Dream Home, Renovate, Or Enjoy As Is! Parking For 4+ Vehicles. Located Just 13 Minutes From Highway 404 And Close To All Amenities, This Property Offers The Perfect Blend Of Tranquility And Convenience With Municipal Services On Year-Round Scenic Lake Drive. (id:60626)
Exp Realty
8468 8th Line
Utopia, Ontario
Customized bungalow with attached dble garage and separate workshop privately nestled on level private tree-lined 200 x 250 lot (just over an acre), in Utopia. Well kept 3 bedroom home with spacious living dining and kitchen area with hardwood and ceramic flooring, walk out to large tiered deck and gazebo with private deck off primary bedroom Finished lower level with large family room with bar/entertainment area and fireplace. 4th bedroom and newly finished 3 piece bathroom. The outbuilding/workshop is approx 740 sq. ft. heated with 10 ft ceilings, insulated, dry-walled, serviced and 2 thick dense foam flooring and shingles replaced 2020. Propane tank is a rental and services the fireplace and barbecue only, app $95 annually. The house is heated FAOil with the oil tank being 5 yrs old. Shingles on house 2022, Sump pump, pressure tank, water softener, owned HWT, Furnace, Air Conditioner all replaced in 2024. Jet pump for drilled well 2023. Lovely solid home and workshop and lots of room with endless possibilities with good hwy access with short drive to Barrie, Angus Cookstown etc. (id:60626)
Century 21 B.j. Roth Realty Ltd. Brokerage
691 Rideau River Road
Montague, Ontario
This stunning waterfront executive home (2023) on 7.96 acres presents a rare opportunity: the perfect blend of artistic elegance, quality construction & waterfront lifestyle! Take the winding drive to privacy and serenity: it features 4 bedrooms, 3 bathrooms, a gracious foyer with radiant floor heat, a gourmet kitchen with quartz counters, stainless steel appliances, farmhouse sink & incredible pantry & a dining room with a sliding door to an expansive deck! The gorgeous living room with soaring windows & vaulted shiplap ceiling offers incredible waterfront views! Vinyl & ceramic floors & wood accents throughout! The main floor primary bedroom suite with its private waterfront deck, walk-in closet & expansive ensuite is truly spa-like! Enjoy a loft style sitting room with waterfront views on the 2nd level next to two more large bedrooms & full bath. Take the wood hewn stairs to the lower level walkout family room, expansive recreation room, guest bedroom & massive gym; all with waterfront vistas! This private oasis, where you can watch loons, herons and osprey from your expansive deck is a short drive from Merrickville, a historic, artisan community! Luxury and lifestyle await! (id:60626)
Royal LePage Team Realty
38 Ward Avenue
Hamilton, Ontario
Fantastic Home in Westdale Community Close to Nature trails, Parks, Hospital, Shopping, Mcmaster and restaurants etc.! One of the Largest Lots in the area with 60 ft. Double Wide Driveway! A Fully Heated 2 Car Garage with Workshop Area and Large Storage! This 6 bedroom home with 1+1 full kitchens and 3 full baths with Large Front Porch and Large Gazebo in the Backyard Oasis! Very Well Cared For and Maintained Home with Lots of Money Spent on Upgrades! (id:60626)
Union Capital Realty
2424 Main Street
London South, Ontario
Welcome to 2424 Main St, a prime property located in the heart of Lambeth, Ontario. This stunning corner lot offers incredible versatility and curb appeal, making it a perfect opportunity for investors, entrepreneurs, or anyone seeking a unique live-in option. Situated along bustling Main Street and just minutes from Highways 402 and 401, this location provides unmatched accessibility and visibility, with approximately 15,000 vehicles passing by daily.The property features highly versatile BDC (Business District Commercial) zoning, allowing for almost endless potential uses, from retail and office spaces to mixed residential and commercial purposes. Recently updated from top to bottom, the interior boasts modern finishes throughout and a flexible layout that can suit a variety of needs. The property can be used entirely for commercial purposes or divided into income-producing units, with the option to separate the main and lower levels. While the lower unit is currently non-conforming, it offers tremendous potential for a variety of uses. Multiple entrances enhance the functionality, allowing for easy access to both floors. Inside, the space includes four bathrooms, designed to accommodate a wide range of uses.The large lot offers ample on-site parking, ideal for businesses or tenants, while its prominent location along Main Street ensures high visibility for commercial endeavors. Whether youre looking to operate your business, create a dual-purpose property, or simply make a smart investment, 2424 Main St delivers exceptional potential. (id:60626)
Oak And Key Real Estate Brokerage
2424 Main Street
London South, Ontario
Welcome to 2424 Main St, a prime property located in the heart of Lambeth, Ontario. This stunning corner lot offers incredible versatility and curb appeal, making it a perfect opportunity for investors, entrepreneurs, or anyone seeking a unique live-in option. Situated along bustling Main Street and just minutes from Highways 402 and 401, this location provides unmatched accessibility and visibility, with approximately 15,000 vehicles passing by daily.The property features highly versatile BDC (Business District Commercial) zoning, allowing for almost endless potential uses, from retail and office spaces to mixed residential and commercial purposes. Recently updated from top to bottom, the interior boasts modern finishes throughout and a flexible layout that can suit a variety of needs. The property can be used entirely for commercial purposes or divided into income-producing units, with the option to separate the main and lower levels. While the lower unit is currently non-conforming, it offers tremendous potential for a variety of uses. Multiple entrances enhance the functionality, allowing for easy access to both floors. Inside, the space includes four bathrooms, designed to accommodate a wide range of uses.The large lot offers ample on-site parking, ideal for businesses or tenants, while its prominent location along Main Street ensures high visibility for commercial endeavors. Whether youre looking to operate your business, create a dual-purpose property, or simply make a smart investment, 2424 Main St delivers exceptional potential. (id:60626)
Oak And Key Real Estate Brokerage
11 - 68 Cedar Street
Brant, Ontario
If youre in the market for a new home, look no further than this breathtaking bungalow that elegantly combines comfort, style, and modern living. Boasting 3 bedrooms and 3 full bathrooms, this property is located in one of Paris most desirable neighbourhoods that offers tranquility, convenience, and an abundance of amenities nearby. With over $50,000 in upgrades, this bungalow is not just a house it's a place where memories will be made. Notable enhancements and features include: extended kitchen island, newly installed backsplash in both coffee nook and main kitchen, oak staircases to both levels, a quartz appliance/coffee nook extension off of the kitchen (with pocket door), extended cabinetry in the ensuite and laundry, an owned water softener, and so much more! The heart of this bungalow is undoubtedly the gourmet kitchen, which is perfect for culinary enthusiasts. With high-end stainless steel appliances including a gas stove with double oven functions, quartz countertops, and custom cabinetry, this space offers both functionality and style. The oversized island (9ft long) with ample seating provides additional workspace and is perfect for casual dining or gatherings with family and friends. Entering the primary bedroom, youll first notice the natural light, large space, walk in closet with included organization systems, and ensuite bath with additional cabinetry. Upstairs, another private retreat perfect for guests or family - offering an oversized bedroom, 4pc bathroom and ample closet space. This home is not to be missed. Make it yours today! **EXTRAS** Primary bedroom closet organization system (id:60626)
RE/MAX Twin City Realty Inc.

