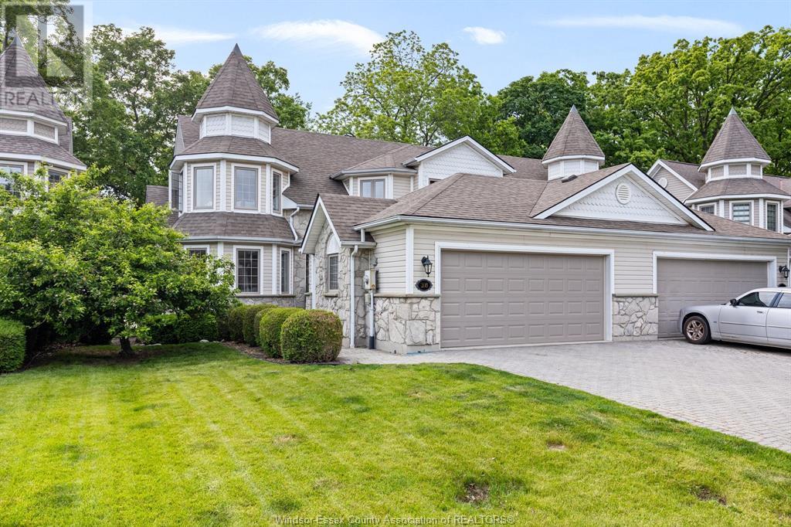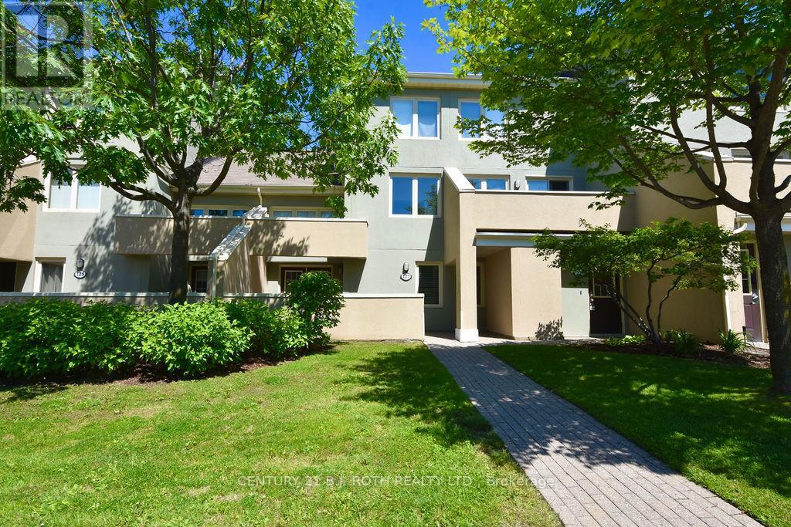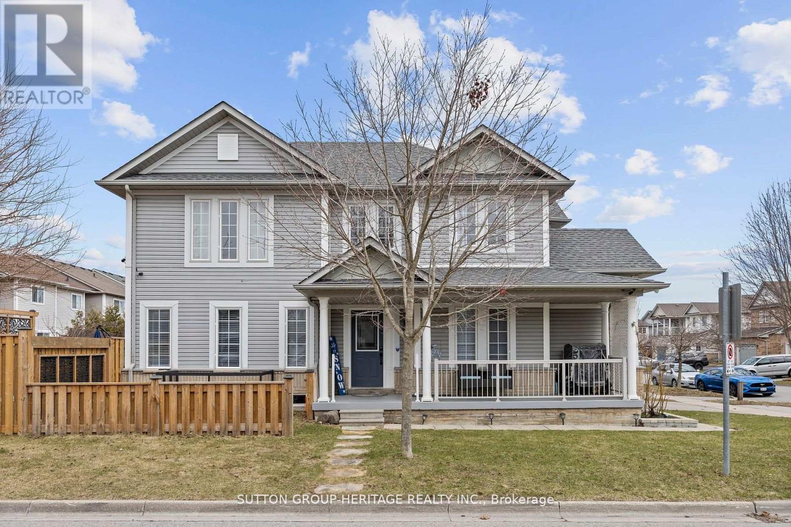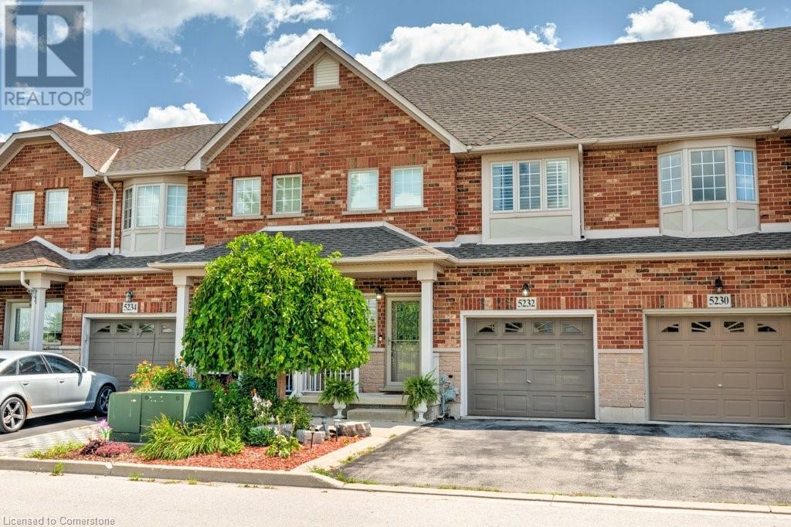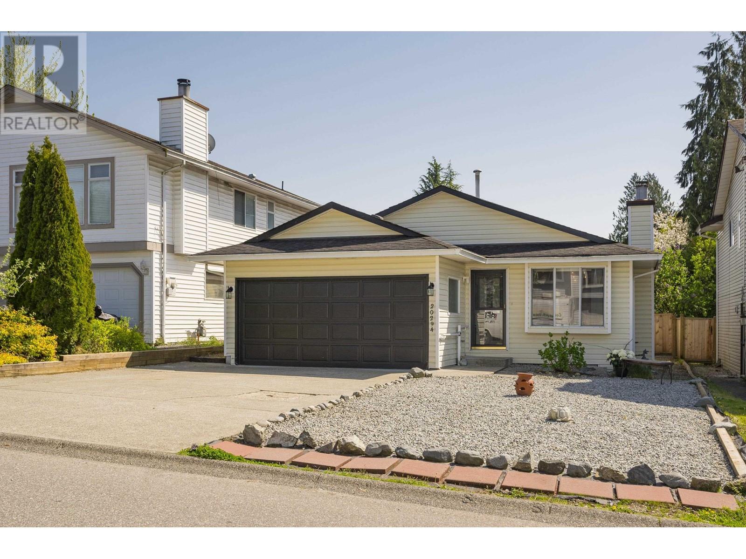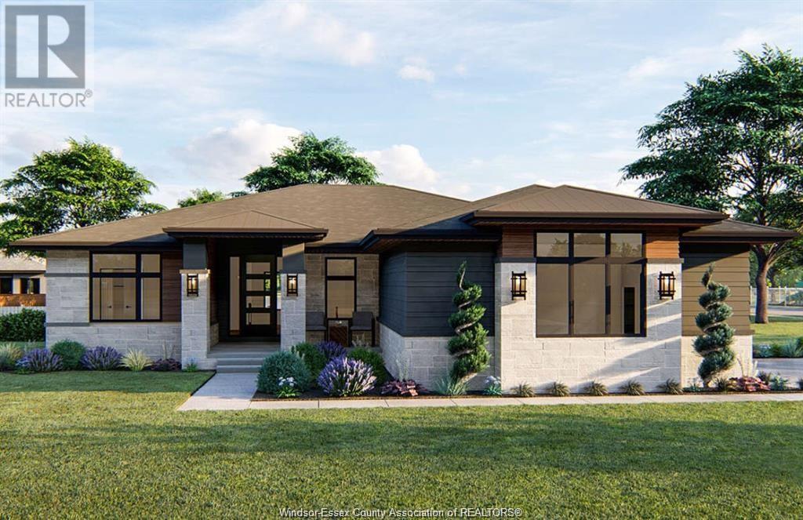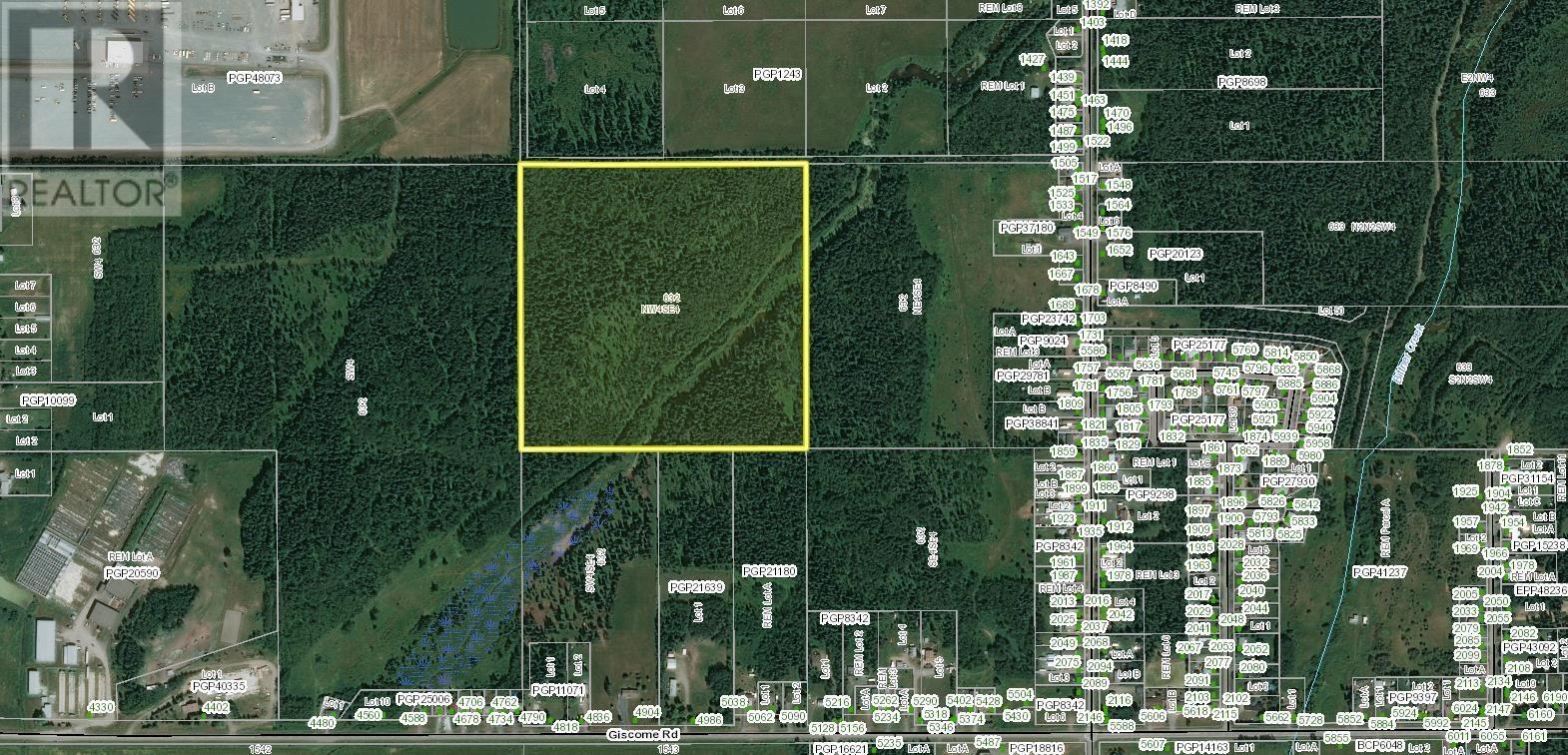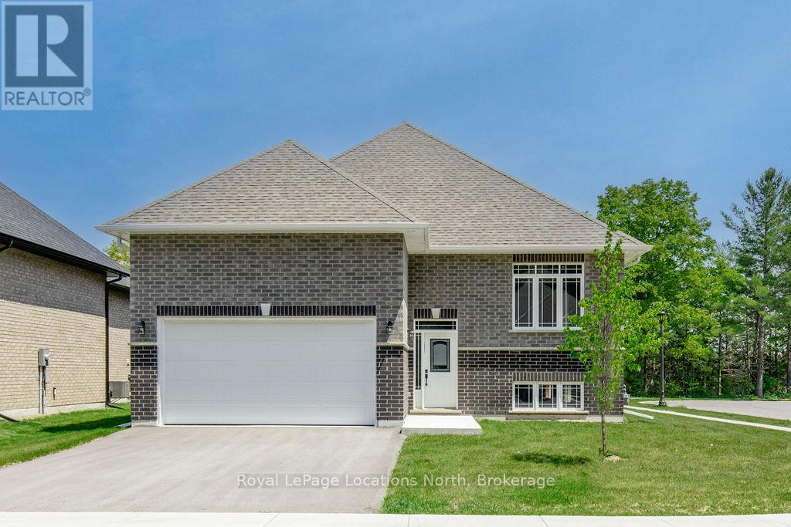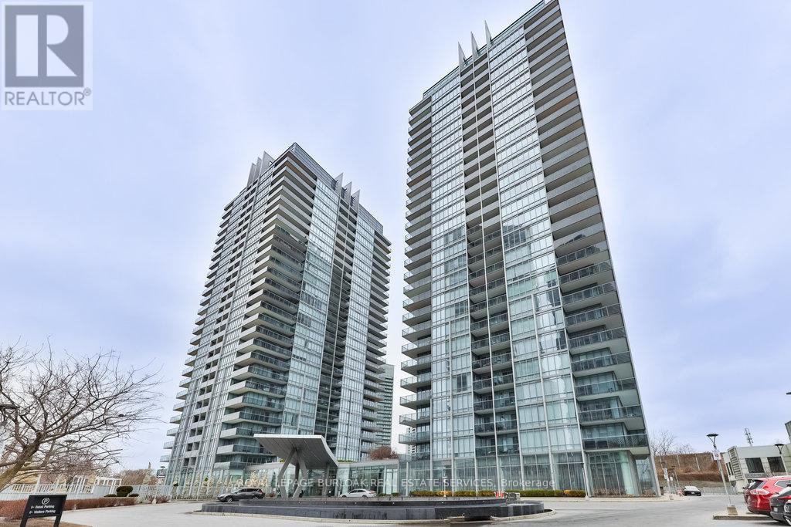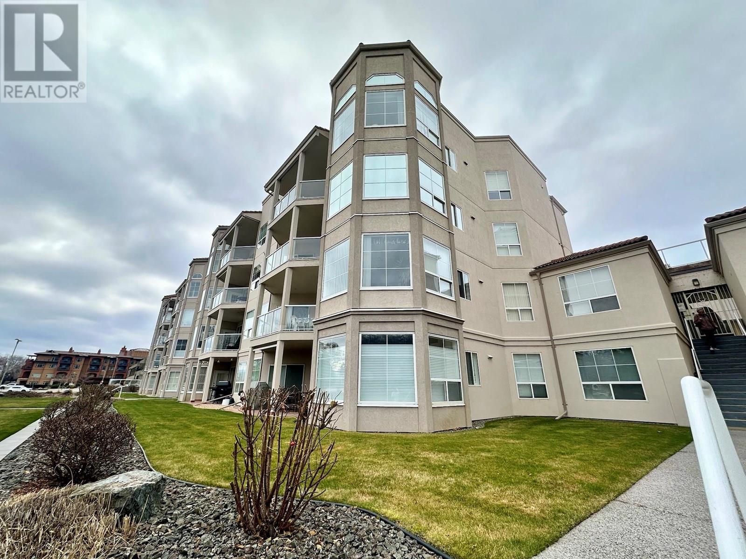111 Sage Meadows View Nw
Calgary, Alberta
SHOW HOME now available - The Grove at Sage Meadows. This villa is part of an exclusive collection of just 27 homes nestled along the tranquil WEST NOSE CREEK. Combining natural beauty with everyday convenience, The Grove offers immediate access to Stoney Trail and nearby amenities. This show home includes a FINISHED DOUBLE GARAGE, CENTRAL AIR CONDITIONING, CUSTOM WINDOW COVERINGS, a HERRINGBONE TILE BACKSPLASH, and a WOOD MANTLE above the fireplace. Built by Lupi Luxury Homes, this home features luxury vinyl plank flooring, quartz countertops, sleek Zonavita cabinetry, whirlpool stainless steel appliances, designer lighting, custom closet systems, triple-pane windows, and a high-efficiency furnace. The 1,212 SQ. FT. main level offers a well-planned layout with a generous kitchen island with seating for four, an open dining area, a bright great room, and a private primary suite with a double vanity ensuite and walk-in closet. The 995 SQ. FT. WALK-OUT BASEMENT includes two bedrooms, a full bathroom, and a flexible recreation space that opens onto a covered patio. Please note: all RMS measurements are based on builder blueprints. Furniture is not included in the list price but may be purchased at an additional cost. (id:60626)
Royal LePage Benchmark
208 Crystal Bay Drive
Amherstburg, Ontario
Stunning 2-storey semi-detached waterfront home on scenic Boblo Island! This spacious 2+3 bedroom, 3.5 bath beauty features a modern kitchen with granite countertops and island, sunken living room with fireplace, and two upper-level bedrooms each with ensuite baths. The fully finished basement includes 3 bedrooms, a full bath, and rough-in for a wet bar-perfect for guests or extended family. Enjoy the curb appeal of stone exterior accents, a covered porch, and an attached 2-car garage with epoxy floor. Includes fire protection sprinkler system for added safety. Enjoy the amazing sunsets and peaceful setting! $5,000 annual ferry fee, 180.00 annually for BBHOA fee. (id:60626)
RE/MAX Capital Diamond Realty
1323 Chee Chee Landing
Milton, Ontario
Beautifully upgraded, park-facing 2-Storey townhouse on a deep lot with no sidewalk offering extra parking and great curb appeal! Open-concept layout with 9' ceilings, hardwood floors, upgraded tiles, and a hardwood staircase. Modern kitchen features quartz countertops, breakfast bar, and stylish backsplash. Bright Great Room with walk-out to backyard. Large foyer with garage entry and direct backyard access from the garage. Spacious primary bedroom with 4-pc ensuite and walk-in closet. Builder-finished basement provides additional living space ideal as a family room, office, or recreation area. Located in a sought-after neighborhood close to schools, shopping, highways, public transit, parks, and more. A perfect blend of style, space, and convenience move in and enjoy! (id:60626)
Right At Home Realty
127 - 107 Wintergreen Place
Blue Mountains, Ontario
LIVE/VACATION/INVEST in the Blue Mountains with the Short term accommodation eligible Wintergreen townhouse. Situated at the base of Blue Mountain, this fully furnished and renovated 3 bdrm 2 bath is perfect for all your "live where you play" activities. Out your front door is the amazing ski hills of Blue Mountain and many other activities and through your sliding doors you can sit and watch the hilarious golfing on the first fairway of Monterra golf course or quickly get to the club for your own tee time. This units main floor features a primary bedroom with ensuite, sauna a 2nd bedroom,3 pc bath, kitchen, dining room with a beautiful gas fireplace and vaulted ceilings. Main floor Stacked washer and dryer. The upper floor bedroom is the perfect set up for your guests, kids or renters. Fully furnished and ready to go. .5% BMVA fee applies on closing based on purchase price. STA. has expired, and new owners will need to re-apply. HST is in addition. (id:60626)
Century 21 B.j. Roth Realty Ltd.
17 Hirons Drive
Ajax, Ontario
Beautifully upgraded 3 Bedroom detached home in South Ajax Close to the Lake, Schools, Highway and shopping near by. Heated front foyer pad, and upgraded kitchen, Bathrooms & carpets, with a finished recroom in the basement. Additional unfinished area in basement can be coverted to bedroom. Roof, Furnace with air Purifier, AC Unit, Tankless Hot water tank all new within 3 yrs. Full Camera Coverage of the property with DVR System. Reverse Osmosis water on kitchen sink, Gas BBQ hook up, Shed on side of house, Laundry hook up in basement and more! (id:60626)
Sutton Group-Heritage Realty Inc.
5232 Stonehaven Drive
Burlington, Ontario
Rarely offered completely freehold townhome situated across from John William Boich Parkette in the highly sought after Orchard neighbourhood. This lovingly maintained home has it all. Nine foot ceilings, California shutters, hardwood flooring throughout main floor other than staircase for safety, granite kitchen counter tops, white cabinets with upgraded pot drawers, matching stainless steel appliances, convenient second level laundry, massive primary bedroom with walk in closet and ensuite to match. In the basement find a completely finished space with a powder room. Outside find a maintenance free space in the front and backyard. Perfect for anyone looking to own a freehold home with little to no exterior maintenance. Situated between the 407 and the 403, and surrounded by schools, parks and shopping centre's, 5232 Stonehaven Drive is where convenience and the ideal location meet. (id:60626)
RE/MAX Escarpment Realty Inc.
20294 116b Avenue
Maple Ridge, British Columbia
Welcome to this charming rancher, situated in a family-friendly neighborhood! Perfect for new families or those looking to downsize, this home offers the perfect blend of comfort and convenience. A standout feature of this property is its prime location. Close to local schools and for commuters, the West Coast Express and the Golden Ears Bridge are easily accessible, making travel to surrounding areas quick and hassle-free. The backyard offers a peaceful retreat, perfect for outdoor activities or simply unwinding after a long day. This home is the ideal choice for those looking to settle down or scale back without sacrificing comfort. Don´t miss the opportunity to make this lovely rancher your new home! Schedule a viewing today and discover all that this fantastic property has to offer! (id:60626)
Exp Realty Of Canada
Lot 51 Sunningdale Drive
Leamington, Ontario
THIS IS YOUR OPPORTUNITY TO BUILD A BRAND NEW HOME AND PICK THE FINISHES! BEAUTIFUL BRICK AND STONE RAISED RANCH LOCATED IN LEAMINGTON'S NEWEST DEVELOPMENTS. EASY ACCESS TO HIGHWAY 3, IT FEATURES AN OPEN CONCEPT LAYOUT WITH 2 BATHROOMS, MAIN FLOOR LAUNDRY, CUSTOM KITCHEN! CALL TODAY FOR MORE DETAILS! (id:60626)
Mac 1 Realty Ltd
2148 N Blackburn Road
Prince George, British Columbia
* PREC - Personal Real Estate Corporation. Large parcel of land with city sanitary lines on the property and city water nearby. Buyer to verify access. Excellent development opportunity close to the city and all that it offers. The land measurements provided are approximate, buyer to verify these measurements if deemed important. Buyer to verify access. GSP (Lat: 53° 54' 19.7" N - Lon: 122° 38' 50.5" W). (id:60626)
Exp Realty
51 Natures Trail
Wasaga Beach, Ontario
Introducing a stunning new all-brick raised bungalow on a premium corner lot, measuring 61.29 x 143.57ft. This home boasts 3 bedrooms and 2 bathrooms, with a spacious main floor spanning 1600 sq ft and a 1543 sq ft unfinished lower level. Enjoy the convenience of accessing the basement from the interior garage steps, along with the luxury of main floor laundry. The 9 ft ceilings add an airy ambiance throughout. Step outside to the covered rear deck and fully sodded yard, complete with a paved driveway and a 2-car garage. This home is equipped with HW on demand, rough-in central vacuum, AC, and HRV for optimal comfort. The kitchen is a chef's dream, featuring brand new stainless steel appliances, upgraded shaker style cabinets, double stacked upper cabinets with crown molding to the ceiling, deep fridge uppers, a large pantry, and convenient pot/pan drawers. The upgraded shaker style bathroom vanities and quartz countertops in the kitchen and bathrooms, accompanied by undermount sinks, add a touch of elegance. The ensuite boasts a double sink and a glass shower door. Don't miss the opportunity to make this exceptional property your own. Located at the East end of Wasaga near Marlwood golf course, close drive to beach 1 and shopping. (id:60626)
Royal LePage Locations North
1511 - 88 Park Lawn Road
Toronto, Ontario
Welcome to a luxurious, spacious, and sun-filled corner unit in the award-winning South Beach Condos & Lofts where peak city living meets stylish comfort! Perfectly suited for first-time buyers and downsizers alike, this vibrant community offers the ultimate blend of modern design, five-star amenities, and an unbeatable location steps to fantastic restaurants, waterfront trails, shopping, and transit. Inside, you'll find an open-concept layout designed for easy living and effortless entertaining. The expansive, contemporary kitchen features stone countertops, a stunning tile backsplash, stainless steel appliances, ample cabinetry, and a large peninsula with breakfast bar perfect for casual meals or hosting friends. The bright and airy living and dining areas are wrapped in floor-to-ceiling windows along two walls, filling the space with natural light and offering a seamless walkout to a private glass-railed balcony the perfect place to relax with your morning coffee or unwind after a busy day. The spacious primary bedroom is a true retreat, complete with floor-to-ceiling windows, a walk-in closet, and a spa-like 3-piece ensuite showcasing an oversized quartz vanity and a sleek glass walk-in shower. An additional generously sized bedroom also features floor-to-ceiling windows and a large closet, offering plenty of space for guests, a home office, or family. A modern 4-piece main bathroom and convenient in-suite laundry add to the ease and functionality of this thoughtfully designed home. Beyond your suite, South Beach Condos offers an unparalleled lifestyle with five-star amenities including indoor and outdoor pools, hot tubs, a 5000sqft state-of-the-art fitness centre, basketball and squash courts, steam room, sauna, yoga, spin and boxing studios, a media and party room, spa services, guest services, and 24-hour concierge. Everything you could ever want or need is right at your doorstep all that's left to do is move in and enjoy! (id:60626)
Royal LePage Burloak Real Estate Services
7801 Spartan Drive Unit# 215
Osoyoos, British Columbia
Welcome Spartan Drive! This lakefront condo offers a fantastic opportunity for comfortable convenient living. Situated in a desirable location, this property provides views of Osoyoos Lake and is just steps away from shopping, restaurants, and entertainment. This spacious condo features 3 bedrooms, 2 bathrooms providing ample space for relaxation. The large corner unit (one of largest in the complex) on the second floor ensures privacy and allows for plenty of natural light to fill the living spaces. With a size of 1814 square feet, there is no shortage of room to make this place your own. One of the standout features of this property is the secured underground parking, offering secure and convenient storage for your vehicles. Additionally, residents have access to a fitness room that promotes an active lifestyle and a guest suite for accommodating friends and family, a common room for meeting new friends with lots of scheduled activities. Inside the condo, you will find in-suite laundry facilities for added convenience, brand new appliance and flooring. The master bedroom boasts a large ensuite bathroom with a shower, double vanity, and a soaker tub – perfect for unwinding after a long day. Whether you are looking for a peaceful retreat or an exciting hub in close proximity to amenities, this lakefront condo has it all. Don't miss out on the opportunity to experience the best of Osoyoos living (55+ property-allows rentals, family members and other legal exceptions) (id:60626)
RE/MAX Penticton Realty


