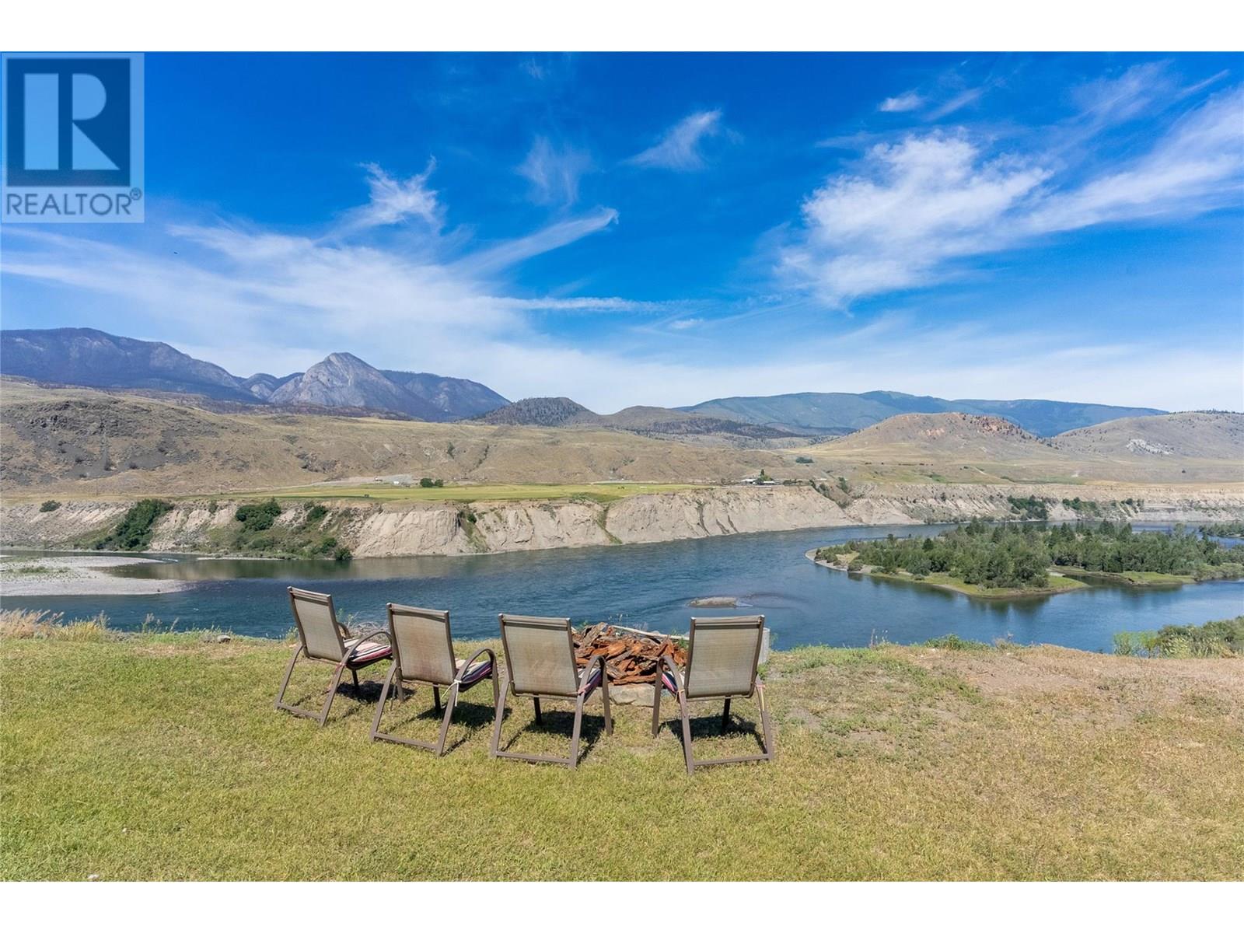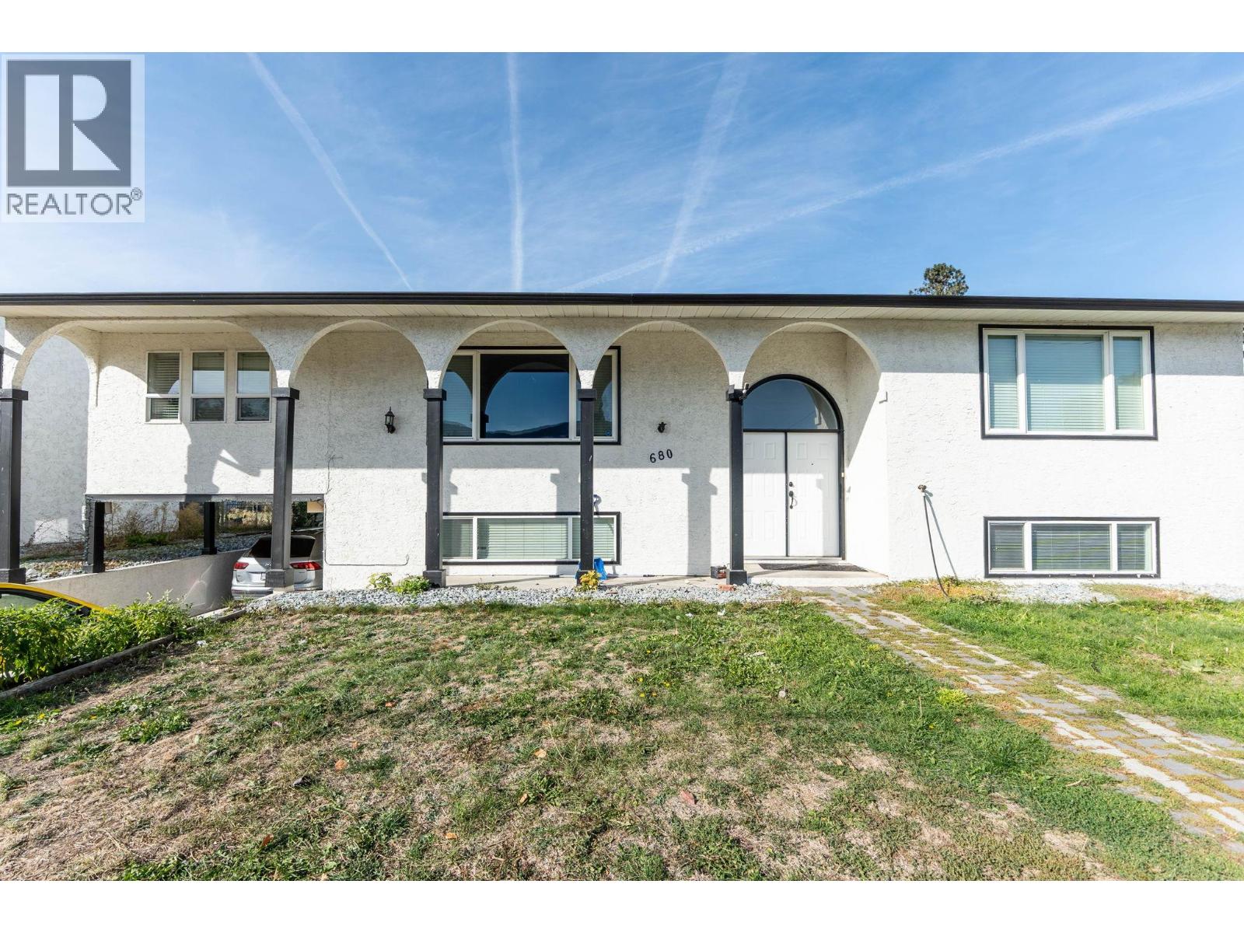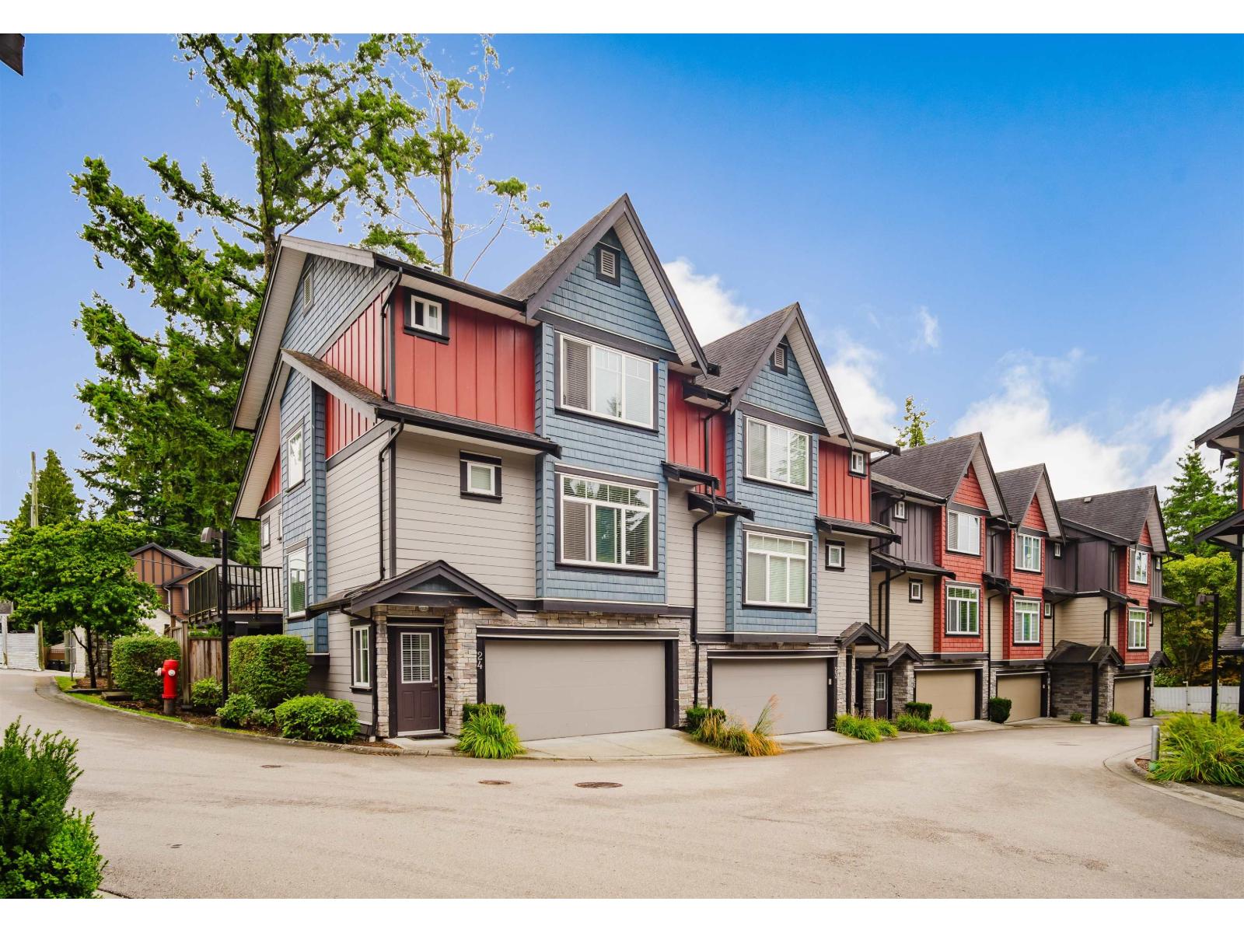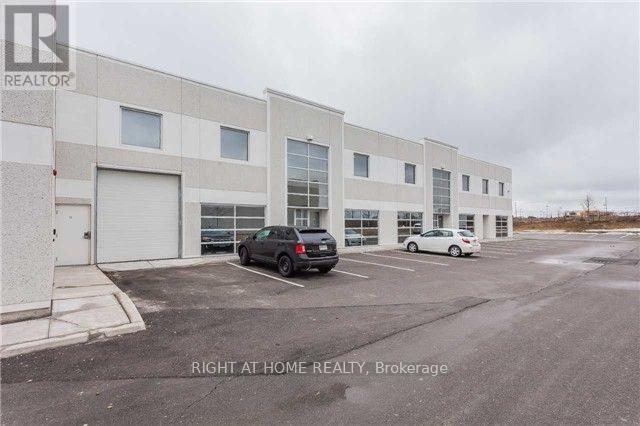405 Townshipline Road
Ohio, Nova Scotia
Experience the ultimate waterfront retreat at this exquisite home on Journeays Lake. Designed for peace and tranquility, this newer residence offers breathtaking lake views from both the living room and the primary bedroom. Enjoy environmentally-friendly living with solar passive features. The property includes a private, detached garage as well as an attached double garage and boasts beautifully landscaped surroundings and multiple raised garden beds producing your own fresh vegetables. With stunning in floor heat in the ceramic flooring throughout and a beautiful propane fireplace to relax and enjoy those cool evenings in. Positioned to the northwest, residents can take in magnificent sunset views. Many quality finishes throughout, this haven is conveniently located just a short drive from Yarmouth (45 minutes) and Digby (30 minutes) and only minutes to town conveniences. (id:60626)
Royal LePage Atlantic - Valley(Windsor)
3541 Drinkwater Road
Ashcroft, British Columbia
It’s not every day a property like this hits the market. 3541 Drinkwater Road offers over 20 acres of usable land with breathtaking views of the Thompson River, full privacy, and everything you need to live the lifestyle you've been dreaming about. Located just 10 km off the highway and 15.9 km from the town of Ashcroft, this custom-built 2-bedroom, 2 bathroom home is designed for comfort and function. The main floor features a bright kitchen, dining area with a wett certified wood stove, living room, and a sunroom next to the main-floor laundry, and a 3-piece bathroom (shower). Upstairs, you’ll find two bedrooms and another 3-piece bath (bathtub). The lower level provides extra space that could be used as a third bedroom or rec room, a storage room, and a cold storage for all of your canning. Below the living room, you will find the mechanical/storage room housing the 2022 hot water tank, pressure tank, furnace with extra room for storage. The electric furnace includes a brand-new blower, and the home is powered by a 200-amp service with a 7.5 HP well pump. The roof was replaced in 2023 with 50-year shingles. Outside is where this property really shines: a detached shop, hay barn, room for chickens, pigs, or other animals, and plenty of space to grow your own vegetables. The land is already being used for hay, making it easy to keep its farm status. If you’ve been searching for wide-open space, incredible views, and the chance to live more self-sufficiently—this is it. (id:60626)
Exp Realty (Kamloops)
680 Tartan Road
Rutland, British Columbia
Are you an investor searching for your next big opportunity? Look no further. This property presents an incredible chance for growth and maximized potential. With six bedrooms and three bathrooms, this home offers plenty of space for tenants or potential buyers. The layout is perfect for multi-family living and features a separate entrance for added convenience. The main living area is bright and spacious, with plenty of natural light and room for entertaining. But that's not all. This property also includes a fully self-contained, two-bedroom suite with its own private entrance. The possibilities are endless as you could rent out both units or utilize one for personal use. Located on a large MF1 lot, this property holds immense potential for future development. Don't miss out on this amazing investment opportunity. Contact us today to learn more and schedule a viewing. (id:60626)
RE/MAX Kelowna
7090 Julie Drive
Niagara Falls, Ontario
Welcome to 7090 Julie Drive, a stunning home situated in the highly desirable Forestview neighbourhood of Niagara Falls. Nestled on a pie-shaped lot, this beautifully maintained 4-level backsplit offers the perfect blend of elegance, comfort and functionality. With 4 Bedrooms and 2 Bathrooms, this home is designed for both entertaining and everyday living. Step inside to a bright and spacious open-concept design that seamlessly connects the living, dining and kitchen areas. The kitchen is a true showstopper featuring granite countertops, a massive over 10-foot island and ample storage, making it perfect for hosting gatherings or preparing meals with ease. The second level features the primary bedroom, two additional bedrooms and a beautifully renovated ensuite bathroom featuring porcelain tiles, stone shower floor, granite countertops and premium Riobel fixtures. The lower-level family room is a cozy retreat, boasting a custom-built bar and gas fireplace, creating an inviting space for relaxation or entertaining. The lower-level also provides an additional bedroom and 4pc bathroom. The basement features a separate entrance from the garage, cold cellar and a rough-in for an additional bathroom. The backyard is a private oasis, thoughtfully designed with a two-tiered concrete patio, a natural gas hookup for effortless outdoor cooking and a spacious 12x12 shed. Whether you're entertaining guests or enjoying a quiet evening under the stars, this outdoor space is a true highlight of the home. The front and backyard are beautifully landscaped, enhancing the homes curb appeal and overall charm. Located just minutes from highway access, top-rated schools, community centre, Niagara Square, Costco and a variety of local amenities, this home offers the best of both convenience and lifestyle. Experience the perfect balance of cozy and elegant living at 7090 Julie Drive, don't miss this incredible opportunity to make it yours. Schedule your private showing today! (id:60626)
Exp Realty
3075 Zion Road
Port Hope, Ontario
Embrace The Charm Of Country Living In This Beautifully Renovated All-brick Bungalow, Perfectly Nestled On A Wide Half-acre Lot Surrounded By Open Skies And Picturesque Farmers Fields. Inside, The Spacious Living Room Features A Large Picture Window That Fills The Home With Natural Light And Flows Effortlessly Into The Dining Area Ideal For Hosting Family And Friends. The Updated Kitchen Offers Stainless Steel Appliances And A Breakfast Area With A Walk-out To The Backyard. This Home Features Three Spacious Bedrooms With Closets And Windows, Plus A Large Basement Ready For Your Finishing Touches. Enjoy Peace, Privacy, And The Soothing Sounds Of Nature All Just Minutes From Hwy 401. This Is The Perfect Retreat For Those Seeking Space, Serenity, And The Beauty Of Rural Living With Urban Convenience Nearby. Property Is Virtually Staged and Images Have Been Digitally Enhanced. (id:60626)
RE/MAX Rouge River Realty Ltd.
1771 Galore Place
Kamloops, British Columbia
Welcome to this beautifully maintained basement entry home located in the sought-after Juniper West neighbourhood. Upstairs, you'll find 3 spacious bedrooms and a bright, open-concept layout that seamlessly connects the kitchen, dining, and living areas—perfect for entertaining or family living. The kitchen is equipped with a centre island, a corner pantry for extra storage, and modern finishes throughout. Step out from the dining area onto a patio perfect for summer BBQ’s and entertainment. Convenient main floor laundry and a separate den downstairs provide additional flexibility and space for upstairs use. The basement suite features a private entrance, 2 bedrooms, a full 4-piece bathroom, and a spacious open-concept kitchen, dining, and living area. Additional highlights include in-suite laundry and a dedicated hot water tank and hydro meter for the suite—ideal for rental income. Don’t miss this incredible opportunity to live in one of Kamloops' most popular neighbourhoods—perfect for families, multi-generational living, or investment! (id:60626)
Engel & Volkers Kamloops
21 1211 Eighth Avenue
New Westminster, British Columbia
Introducing ELINA ON EIGHTH - an exclusive enclave of 22 luxurious townhomes in New West. Enjoy your private oasis/patio & ascend to the pinnacle of urban living on the top-floor balcony deck with beautiful city & water views. This isn't just a home; it's a smart home. Discover the convenience of intelligent heating thermostats, ambient smart lighting with dimmers, a video doorbell, & an electric vehicle car charger. The owners thought of everything - from blackout blinds to custom-built closets with functional lighting, additional bathroom cabinets, and an elegant mirror, enhancing your living experience to unparalleled heights. Enjoy 9ft ceilings on the main floor & 11ft ceilings in the primary bedroom. Easy (no bridge crossing) access to Burnaby & Vancouver. OPEN HOUSE SUN AUG 24 2-4 PM (id:60626)
Real Broker
24 6929 142 Street
Surrey, British Columbia
Welcome to the Redwood complex in East Newton, one of Surrey's most desirable neighbourhoods. This stunning corner unit townhouse offers 1,938 sqft with 4 spacious bedrooms and 3 bathrooms, perfect for families or those needing extra space. The open-concept main floor features a modern kitchen with ample cabinetry, generous dining and living areas, and large windows that bring in natural light. Surrounded by lush greenery, the home offers a private and peaceful setting while being steps from top schools, parks, shopping, and transit. Discover stylish, comfortable living in a vibrant community, with the added bonus of plenty of side street parking right at your doorstep for everyday convenience making daily living and hosting friends and family effortless. Open House Sunday 2-4pm. (id:60626)
Woodhouse Realty
780 Whitehaven Crescent
London North, Ontario
Location. Location. Prime Masonville/Ambleside custom built raised ranch perfect for multigenerational living. Original owners. No expense spared and lots of attention to detail. The pride of ownership is evident. Bright open foyer greets you on entry. Main floor has everything you need on it. Oversized great room/family room, perfect for movies and family game night. Black and white kitchen with massive open, attached eating area/dining room. Stainless appliances. Hardwood, porcelin and ceramic tile floors. Patio doors lead to deck and backyard. Three bedrooms are spacious with hardwood floors. Primary is oversize with ensuite and double closets. Window seat in bedroom #2. Additional main five piece bath. Lower level walkout has high ceilings and would be perfect for in law suite or teen. Family room and gym combo. Vinyl plank flooring (2023/2025) Bedroom. Full three piece bath. Laundry. Furnace and AC 2020. Shingles 2016. Lower has access to garage. Fridge 2025. Lots of storage. Masonville PS is highly ranked on Fraser Institute School ranking. (id:60626)
Royal LePage Triland Realty
710 Hall Road
Hamilton, Ontario
Experience serene country living just minutes from town in this charming 2-storey brick home on a 125' x 250' lot. Built in 1997 and surrounded by open fields, this rural retreat offers uninterrupted views and complete privacy with no rear neighbours. Inside, youll find a thoughtfully updated kitchen with new cabinet faces, main floor laundry with a convenient 2-piece bath, and a spacious living area warmed by propane fireplaces. Upstairs features 3 bedrooms, including a primary with a large walk-in closet, and a full bath. The fully finished basement adds versatile living space. Outside, relax in the heated salt water pool with an expansive deck or enjoy the scenic backdrop from your backyard. Double garage, 4-car driveway, septic system, and modern water filtration are all in place. Located near Southbrook Golf Course, Binbrook Conservation Area, and less than 10 minutes to Binbrook centre. (id:60626)
RE/MAX Escarpment Realty Inc.
15 - 158 Don Hillock Drive
Aurora, Ontario
Located in Aurora's Prime Business Park at 404 & Wellington E. Walking distance to large shopping center. 2 Story unit. approx. 1318.90 sf for Ground Floor and 595.14 sf for 2nd Floor. Ground Floor has 2 large Offices with upgraded glass front, Reception area, Washroom, and Warehouse. 2nd Floor has 2 large Offices with doors and windows, Meeting room, and Washroom. It has Separated Entrance, can be leased as Separate Office. Disposal of Office Equipment and Iron Shelves at warehouse are negotiable. Current Stocks will be cleared soon. (id:60626)
Right At Home Realty
4 - 3215 Thomas Street
Mississauga, Ontario
This is fully renovated Town house. Freshly painted with , Brand new Luxury Flooring in Neutral colours, with updated stainless steel appliances. Gleaming Quartz countertops, with modern LED Lighting throughout the Townhouse. Second Floor consists of a spacious Master Bedroom with two Full sized Bathrooms Additional features include high smooth ceilings, pot lights throughout, interior garage access, and parking for two. Within walking distance to parks, top-rated schools, shops, and just minutes from major highways, this Townhouse offers both convenience and sophistication *For Additional Property Details Click The Brochure Icon Below* (id:60626)
Ici Source Real Asset Services Inc.
















