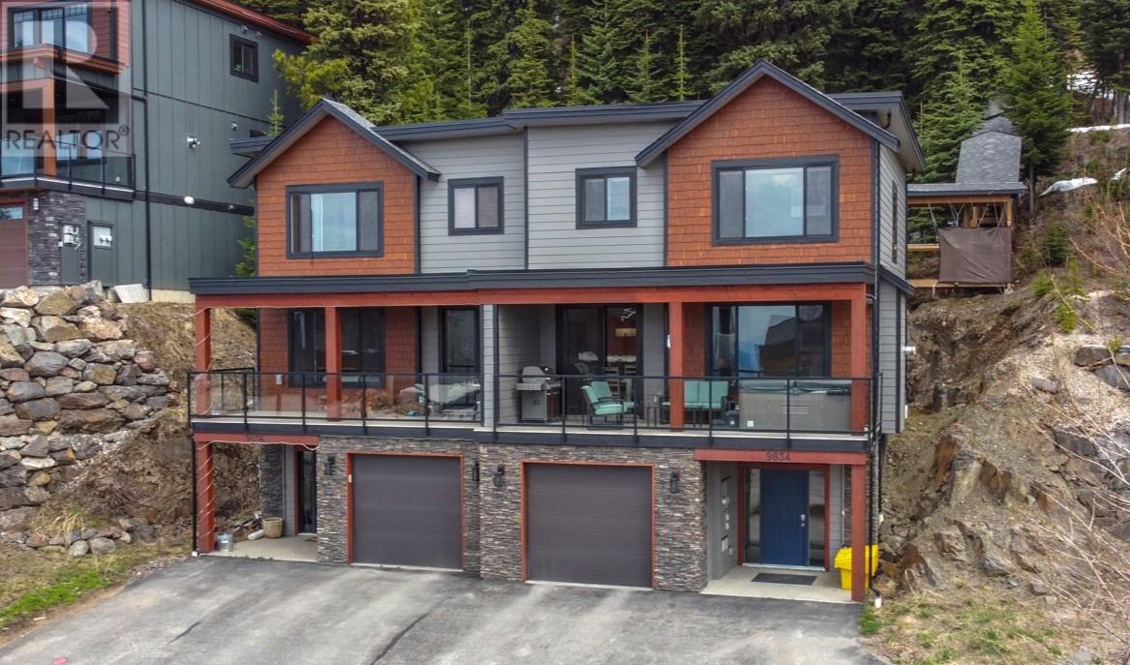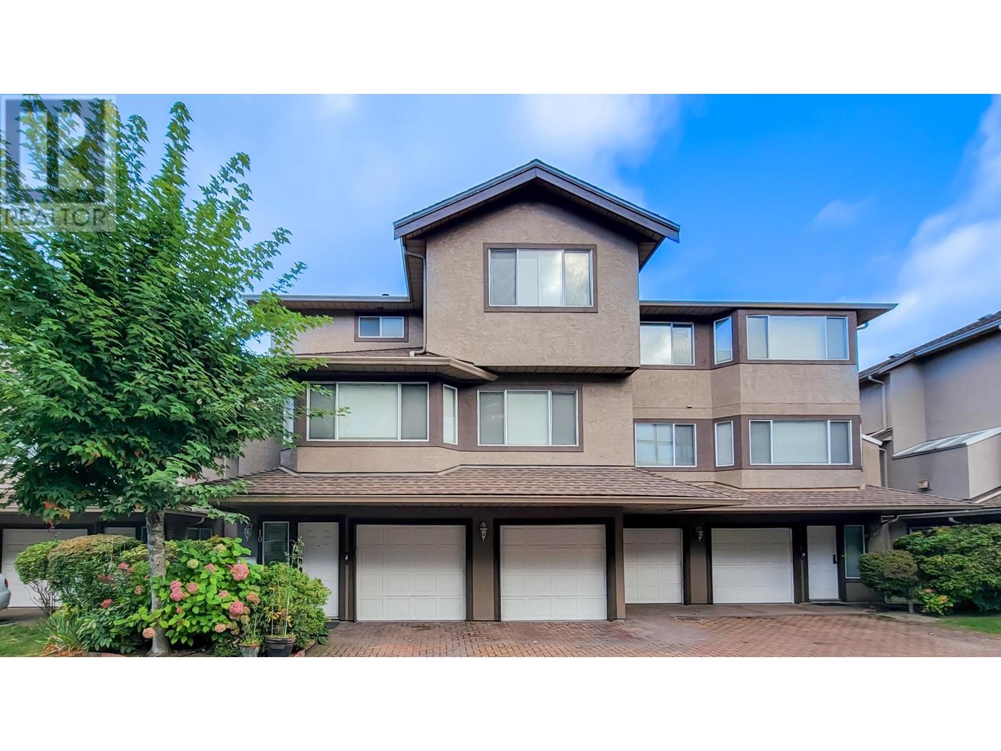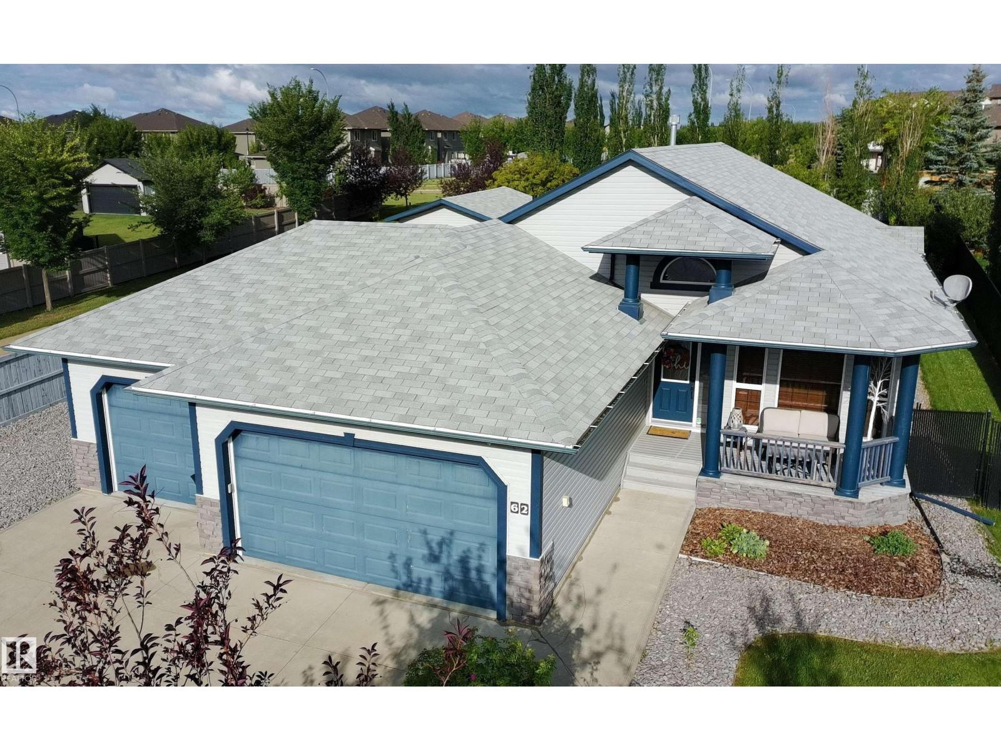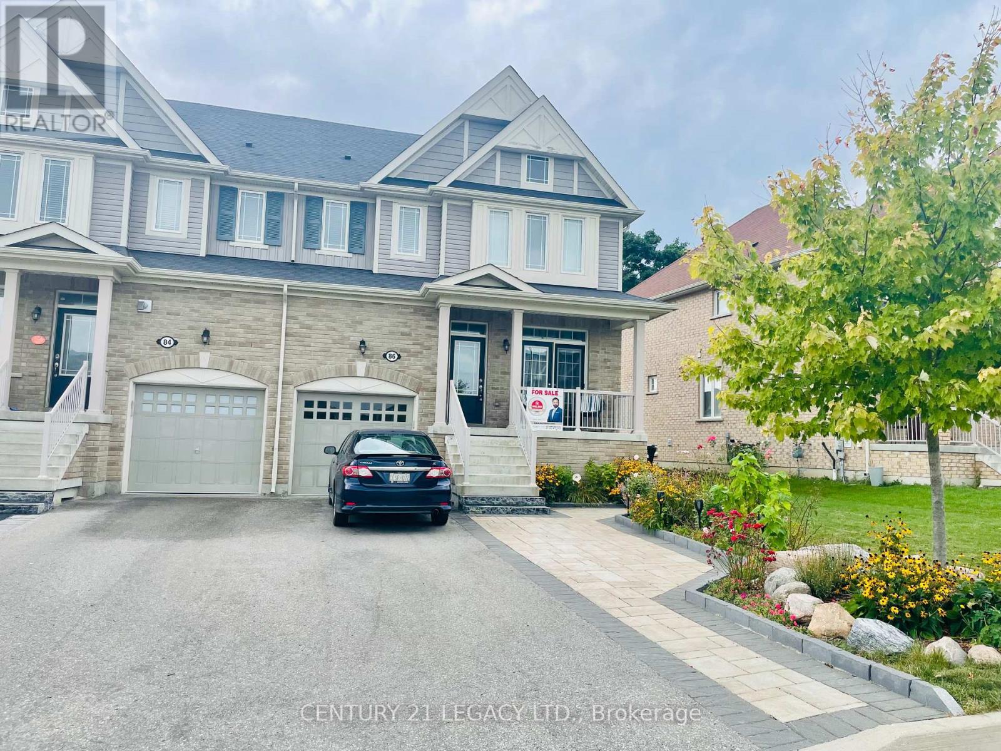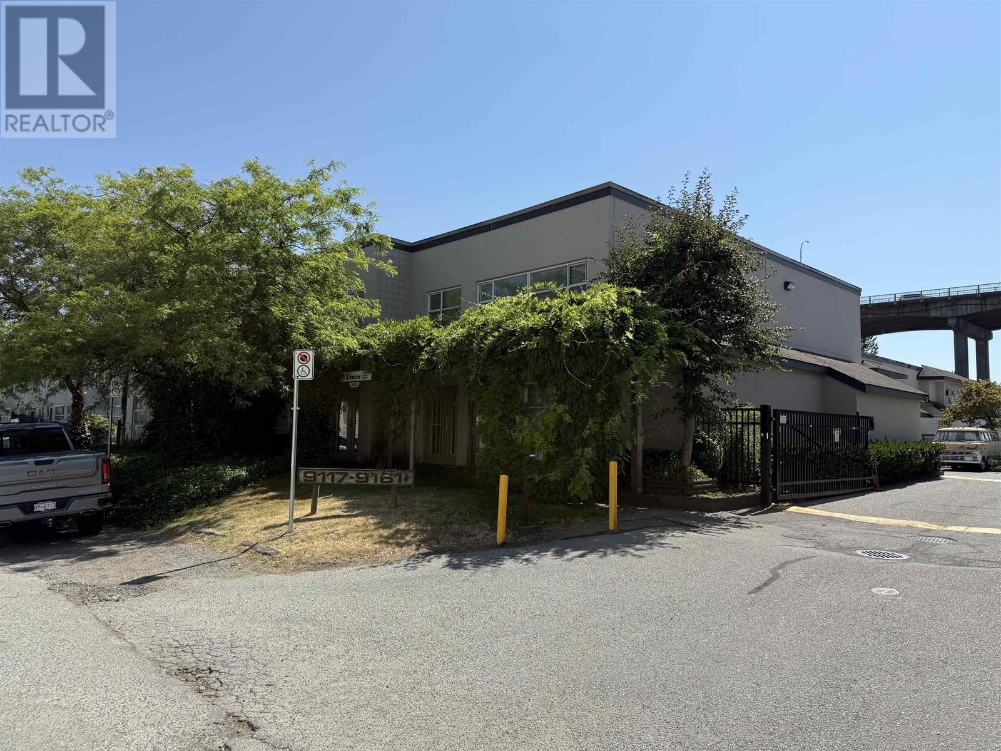9834 Cathedral Drive
Silver Star, British Columbia
Terrific 3 bedroom, 3 bath 1/2 Duplex in The Ridge with ski in and ski-out access. Quality Dauncey built home but owner intercepted during construction and finished to a much higher quality than what you would usually find in similar homes. Terrific floorplan with 2 guest bedrooms, guest bath, laundry and a spacious front facing master bedroom and ensuite on the upper level. The main level features a large front deck with hot tub, Silver Queen and valley facing views, plus level walk out access to the rear yard and to the covered staircase to the rear skyway, and in between; a modern and stylish open kitchen, dining & living rooms all with front facing views plus a 3rd full bath, storage and spacious boot room at the rear. The lower level features a spacious foyer and an oversize single garage with lockable storage rooms. All the tile floors are heated, upgraded stainless appliances, solid surface quartz counters, custom kitchen / millwork, murphy beds & built in desk. Expect to be impressed. This home has never been rented, shows like new and NO GST. Note this home is a one unit of a 2 unit strata but acts like a 1/2 duplex with NO strata fees and owners look after their own interiors and share the snow removal and exterior items. No GST Like Goldilocks and the 3 ski homes, this one is just right, not too big, not too small, ...and ""just right"". Easy to view. Flexible possession. (id:60626)
RE/MAX Vernon
1185 Honeywood Drive
London South, Ontario
RAVINE WOODED LOT with walkout basement! Very rare and just a handful available! JACKSON MEADOWS southeast London's newest area. The STERLING MODEL with 2016 sq ft and 3.5 bathrooms. Quality built by Vander Wielen Design & Build Inc. and packed with luxury features! Choice of granite or quartz tops, Oak hardwood on the main floor and upper hallway, Oak stairs, 9 ft ceilings on the main, deluxe "island" style kitchen, 5 pc luxury ensuite with tempered glass shower as well as a full tub and a 2nd primary bedroom with 3 pc ensuite. The kitchen features a separate pantry and a massive 6 foot centre island! Open concept great room with fireplace! Jackson Meadows boasts landscaped parks, walking trails, tranquil ponds making it an ideal place to call home! Many lots available and plans ranging from 1655 sq ft to 3100 sq ft.. Front photo is of another home, this property is TO BE BUILT. NEW $28.2 million state of the art public school just announced for Jackson Meadows with 655 seats and will include a 5 room childcare centre for 2026 year! SPECIAL BONUS: 5 pc appliance package valued at $7500. Included in all homes purchased between August 1st and September 30th See listing agent for details. (id:60626)
Nu-Vista Premiere Realty Inc.
5144 Porter Street
Burlington, Ontario
Over 1700 square feet plus finished basement! This semi-detached home is located on beautiful Porter St in Burlington’s sought after Corporate neighborhood.. Two full baths including a large ensuite plus a main floor powder room. Three large bedrooms one with an ensuite and one with walkout balcony with new rail, large open stairway and bright open concept living makes this home feel huge! Convenient inside entry from garage and over 100 feet of depth allowing for a large and sunny yard. Features include: Sump pump, main floor laundry, newer roof, doors and windows. Upper flooring(2024) lighting upgraded (2024) garage door(2024) New walk out patio rail. Stainless undermount sink and stainless appliances. Front concrete steps (2024) plus the furnace , AC and water heater were all bought out. Nothing to rent! A truly great home. (id:60626)
Sutton Group Summit Realty Inc.
5144 Porter Street
Burlington, Ontario
Over 1700 square feet plus finished basement! This semi-detached home is located on beautiful Porter St in Burlingtons sought after Corporate neighborhood.. Two full baths including a large ensuite plus a main floor powder room. Three large bedrooms one with an ensuite and one with walkout balcony with new rail, large open stairway and bright open concept living makes this home feel huge! Convenient inside entry from garage and over 100 feet of depth allowing for a large and sunny yard. Features include: Sump pump, main floor laundry, newer roof, doors and windows. Upper flooring(2024) lighting upgraded (2024) garage door(2024) New walk out patio rail. Stainless undermount sink and stainless appliances. Front concrete steps (2024) plus the furnace , AC and water heater were all bought out. Nothing to rent! A truly great home. (id:60626)
Sutton Group - Summit Realty Inc.
10 5380 Smith Drive
Richmond, British Columbia
Bridgeview Court, a stunning 2,000sqft duplex-style townhouse that blends modern luxury & functional design. This home boasts air conditioning, elegant granite countertops, premium stainless steel appliances, and sleek laminate flooring. The expansive living room offers soaring ceilings and a cozy gas fireplace, mirrored by an additional fireplace in the family room. The open kitchen, with a bright nook, is perfect for casual dining. The lower level features a fully finished den with backyard access, abundant storage, and a spacious double side-by-side garage. Situated next to Hamilton Elementary, the community center, parks, shopping, and dining. Recent years strata upgrades add further value to this exceptional property. Open house on Sunday Jan 26 from 2pm to 4pm. (id:60626)
Grand Central Realty
2531 Campbell River Rd
Campbell River, British Columbia
Here's a rare offering that hasn't been offered for sale for over 32 years and now is your chance! The 1.19 acre property has a parklike setting with plenty of trees and natural vegetation to ensure generations of enjoyment including land up the treed bank to an upper level. The home is set back from the road with an easy access circular driveway for getting boat or RV into the side and the huge (24x40) covered rear yard metal carport for oversized units. Pride of ownership is evident with this renovated (new heating system 2023, new windows approx 2017) rancher with over 1,830 sq ft with 3 bedrooms, 2 bathrooms a living room, family room plus a huge den that is insulated and was used as a music room and ideal kids room. The den and the remaining storage area was a double garage and could be converted back if desired. Across the street is the heritage Campbell River with excellent seasonal fishing and infamous trail system along both sides of the river and up to gorgeous Elk Falls. (id:60626)
Royal LePage Advance Realty
205 Creekstone Hill Sw
Calgary, Alberta
**BUILDER OFFERING $5000 WINDOW COVERING ALLOWANCE & FULL LANDSCAPING W/ 4 ASPEN TREES IN BACKYARD** Tucked into a quiet estate enclave, this new home by Crystal Creek Homes showcases durable Hardie Board siding in a prime location just steps from the ravine. Inside, hardwood floors flow through the bright, open main floor, highlighted by designer fixtures and upgrades. The front office is perfect for remote work or study. The spacious kitchen features tall upgraded cabinetry, quartz countertops, a custom hood fan, and a premium appliance package including a gas range. A convenient butler’s walkthrough pantry offers extra storage and workspace. The great room centers on a cozy gas fireplace, while the dining area opens to a large deck - the perfect spot to enjoy a quiet sunrise with your morning coffee. Upstairs, the generous master suite features a spa-like 5-piece ensuite and a large walk-in closet. A central bonus room with tray ceiling, two additional bedrooms, a full bath, and an upper-floor laundry room complete the upper level. Modern comforts include central A/C, tankless hot water heater, Ecobee WiFi thermostat, an oversized garage with extra depth, and 9-foot basement ceilings ready for your future development. Located in Calgary’s best-kept secret — Hudson in Pine Creek — this new Crystal Creek home offers a quiet lifestyle just steps from the ravine. Discover the quiet charm of this estate enclave - schedule your showing today! (id:60626)
Real Broker
24 Alan Williams Trail
Uxbridge, Ontario
Welcome to 24 Alan Williams Trail in Uxbridge, a beautifully maintained 3+1 bedroom, 3 bathroom townhome offering modern comfort and style. Boasting a spacious open-concept layout with 9-foot ceilings, hardwood floors throughout, and upgraded motorized blinds. The ground level features a versatile den ideal for a home office or extra bedroom. The sunlit second floor includes a cozy living, dining, and family area with a walkout to the balcony. The sleek kitchen showcases stainless steel appliances, granite countertops, a centre island breakfast bar, and modern cabinetry. A laundry room adds convenience. The primary bedroom impresses with a walk-in closet, 5-piece ensuite with double sinks and a separate shower, and its own private balcony. Also highlighted on this upper level are two additional bedrooms, one with a walk-in closet and a shared 4 piece bathroom. Complete with a double car garage, this home sits on a quiet, family-friendly street close to schools, parks, shopping, dining and transit. **EXTRAS Listing contains virtually staged photos of 3 bedrooms** (id:60626)
Sutton Group-Admiral Realty Inc.
62 Greenfield Wd
Fort Saskatchewan, Alberta
TRIPLE GARAGE-BUNGALOW on 1/3 ACRE LOT! Welcome to this immaculate 1757 sq ft bungalow in sought-after Southfort Estates! Situated on a fully landscaped 1/3-acre lot, this home blends comfort and elegance with vaulted ceilings, hardwood floors, and two cozy gas fireplaces. Natural light fills the open-concept layout, leading to a chef-inspired kitchen with NEW black stainless steel appliances with smart hub fridge, stylish cabinetry, and generous counter space. The dining area opens to the Backyard Oasis including a Fire Pit, Shed that can fit a car, & composite deck—ideal for entertaining and soaking up the sun's rays. The luxurious primary suite features vaulted ceilings, a walk-in closet, and a spa-like ensuite. The basement is partially finished with a spacious rec room, additional bedroom, and full bath—offering flexible living space & tonnes of storage. Not to be missed - Main floor den, remote window shutter, tile accents, central vac. garage with Radiant Heating. Flexible possession. A true gem! (id:60626)
Maxwell Devonshire Realty
405 8508 Rivergrass Drive
Vancouver, British Columbia
This is hottest point of Vancouver for youth of today in the ever-growing RIVER DISTRICT built by award winning Wesgroup Properties located. This bright, spacious, corner 3 Bed+Flex 2 Bath home features 9' ceilings throughout. The kitchen is sleek and modern with a stainless steel appliances (gas range), quartz counters & under-cabinet lighting. The large Master Bed is connected by a walk-through closet to the spa-inspired ensuite with walk-in shower and 2 sinks in the floating vanity. Enjoy the awesome amenities that include a SkyLounge & SkyBar, well-equipped Fitness Facility, Guest Suite and open landscaped courtyard with kid´s play area. 2 full-sized EV ready Parking Stalls and Storage Locker included in this desirable Pet (2 total - cats/dogs). (id:60626)
Unilife Realty Inc.
86 Sydie Lane
New Tecumseth, Ontario
Very well kept semi with finished basement. This Home Has Everything You Have Been Looking For! The Main Floor Features A Great Open Concept Layout That Includes A Spacious Main Entrance, Living Room, Family Room, Kitchen, Powder Room & Garage Access. The Second Level Features An Amazing Primary Bedroom That Has A Huge Ensuite Bath W Soaker Tub & Separate Shower, Two Over-Sized Secondary Bedrooms + A Large 4-Piece Bathroom. The Basement Is Fully Finished W A Separate Walk-Up Entrance & Features A Wet Bar, Large Rec Room, 4th Bedroom/Office, Full Bathroom & Laundry Room. Separate Entrance done by the builder. Large basement windows. A Definite Must See! Carpet free home close to all amenities. (id:60626)
Century 21 Legacy Ltd.
9169 Shaughnessy Street
Vancouver, British Columbia
SHAUGHNESSY BUSINESS PARK. 1220 ft lower level. (footprint lower level) industrial strata warehouse/office unit (plus mezzanine) with SIDEWALK FRONTAGE and GRADE LEVEL loading at the rear, plus a man-door. The unit is a 1/2 block from a park and walkway along the Fraser River and 3 km to the Vancouver Int'l Airport. With quick accessibility to Hwy 99, Marine Drive and Oak St. M2 Zoning (attached) lot's of potential and uses here, whether it be Retail, Manufacturing or other Services like laundry, Animal services, catering.... (id:60626)
Homelife Benchmark Titus Realty

