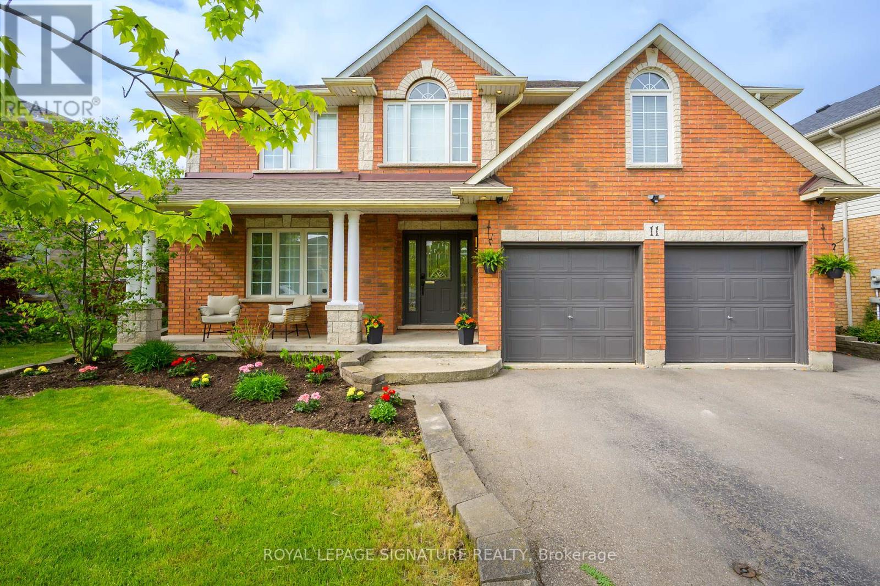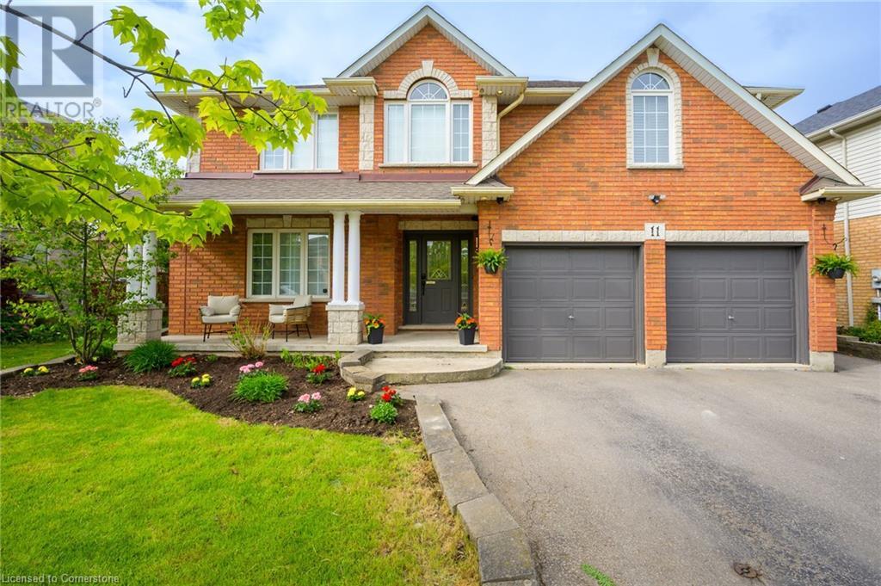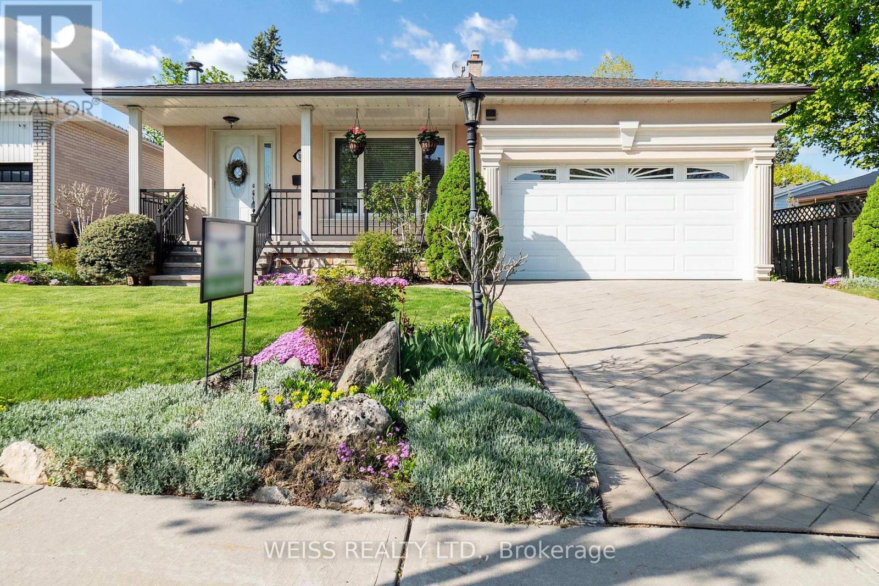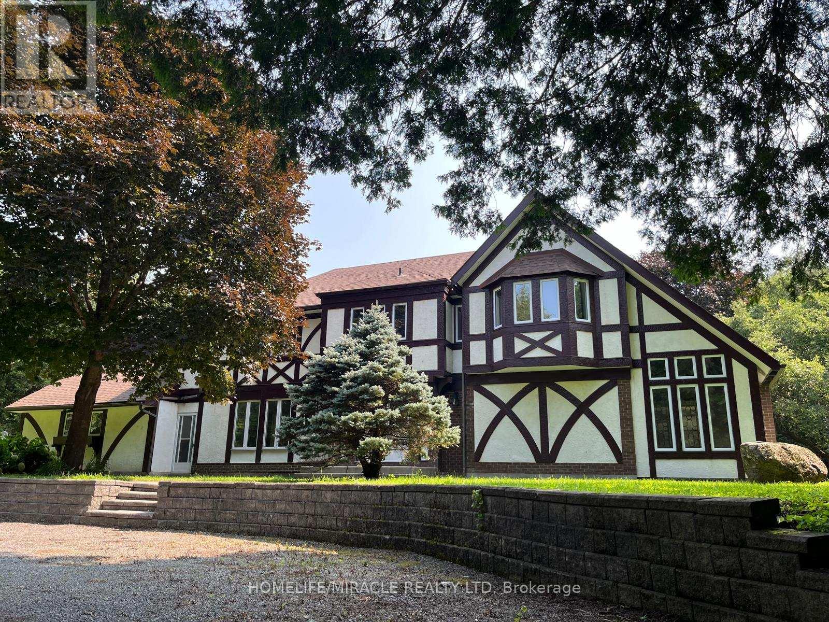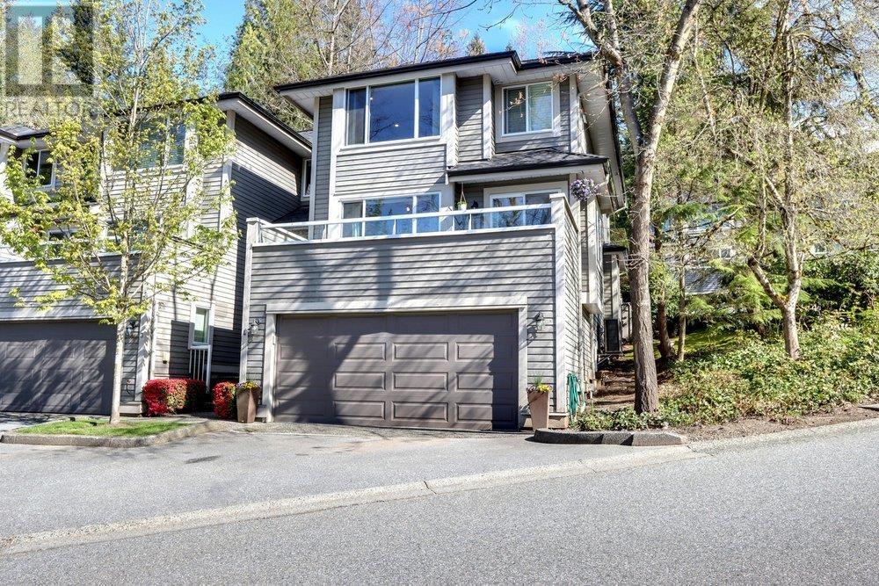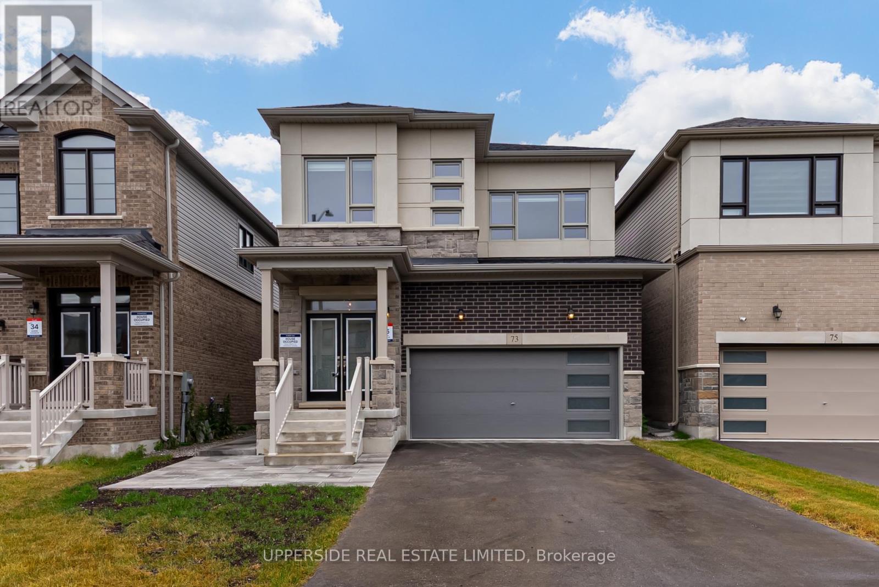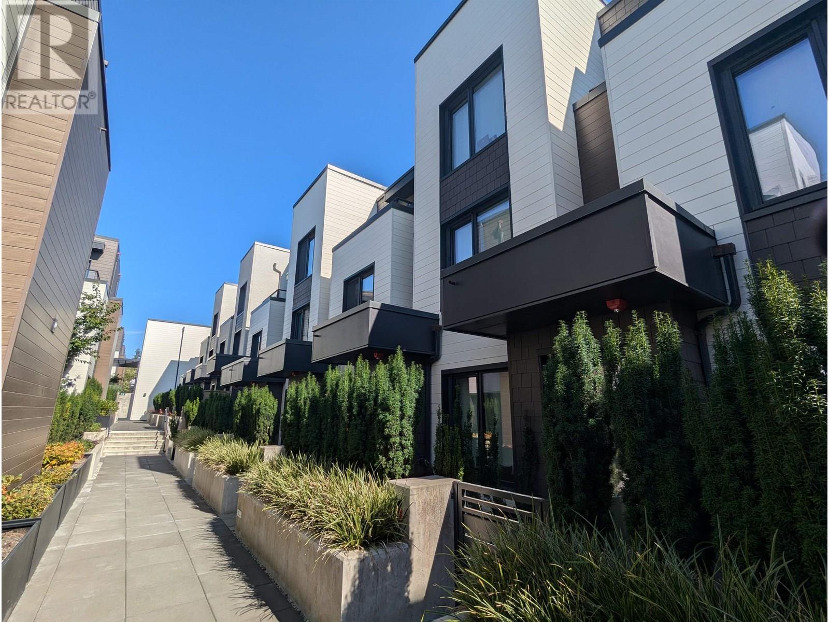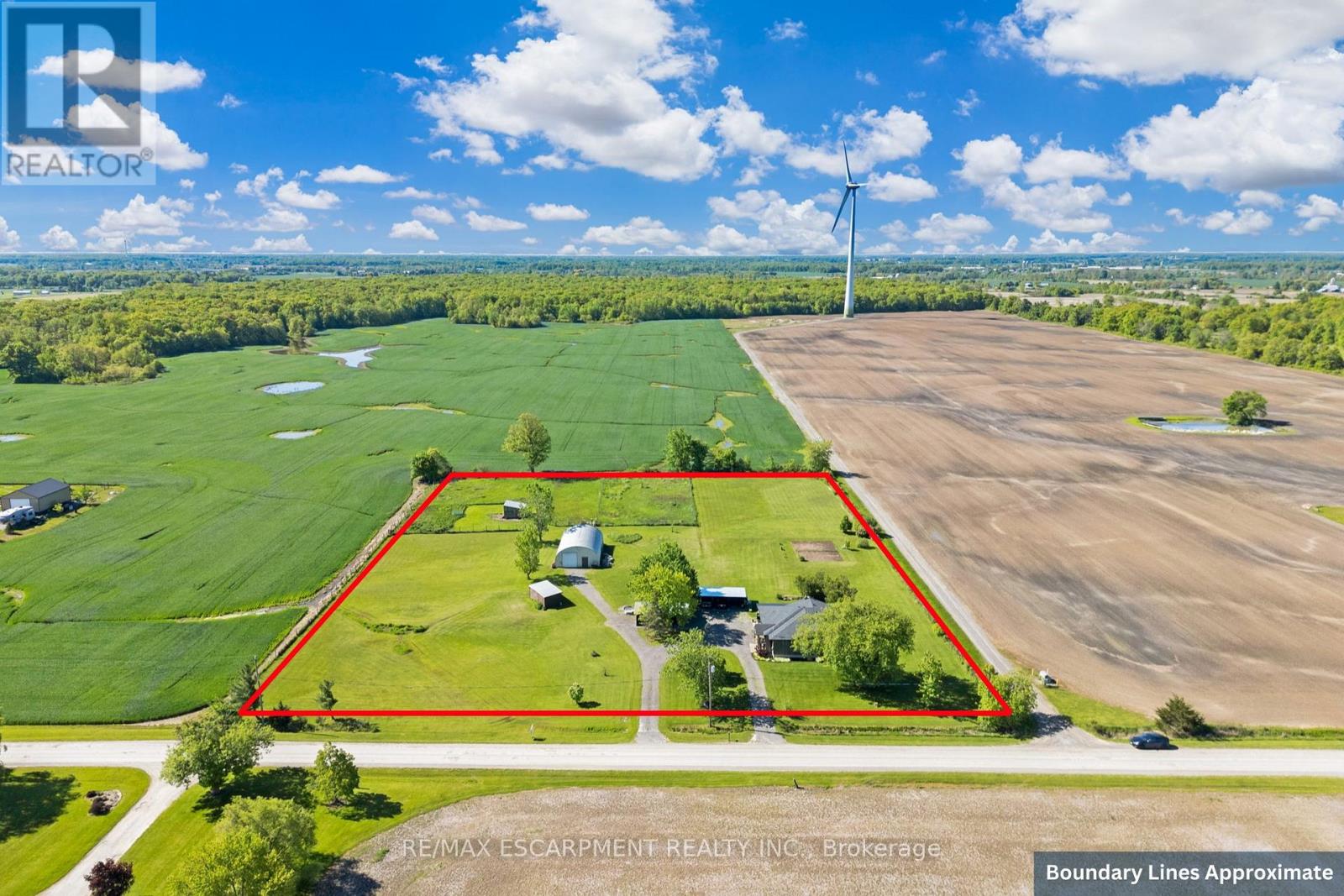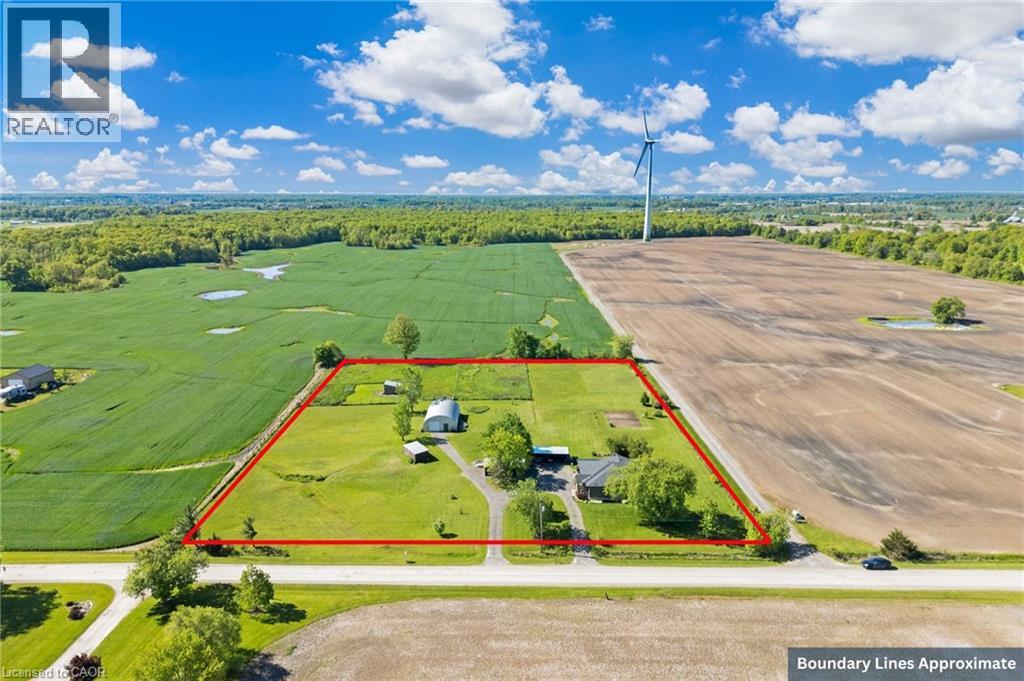532 Walter Rd
Comox, British Columbia
532 Walter Road, a meticulously updated and maintained family home and property; located in the highly desired Point Holmes area of Comox. Situated on a quaint and picturesque road one block from the beach and beach access, this beautifully remodelled home enjoys magnificent ocean views from all three levels. This home is perfect for the growing family with 2712 square feet of finished living space. 5-bedrooms, 3-bathrooms, a 2-car 549 square foot attached garage and a 327 square foot detached workshop with an attached car or boat-port. The property; of .27 acres is nicely landscaped and offers many spacious and private outdoor spaces; including a covered hot tub area overlooking the beach. This home features brand new triple pane windows throughout, new flooring and a beautiful new kitchen with quartz counters. Located only minutes from the Point Holmes boat launch, Comox International Airport, the Marina, championship Golf courses, and all the terrific amenities of downtown Comox, such as coffee-shops and restaurants. This is a meticulously maintained and updated home and property, all the updates and renovations have been carried out to the highest standard. Other new updates include; New septic system in 2017; renovated and updated detached workshop with newly constructed boat or carport attached; automatic gate; wood storage area, fenced in garden areas, hot tub, water filtration system, new roof in 2016 and new appliances throughout. This property is in a sought after Comox school catchment. For more information, call Aaron Kitto PREC* at 250-650-8088 (id:60626)
Pemberton Holmes Ltd. (Cx)
11 Eric Burke Court
Hamilton, Ontario
Welcome to 11 Eric Burke Crt situated on a 54 ft pie shaped lot and in a quiet cul-de-sac.Absolute turn key home with brand new hardwood flooring on main floor and staircase with iron railings, and premium vinyl on second floor and basement. The kitchen has stunning granite countertops, a center island and stainless steel appliances. All 4 bedrooms are extremely spacious and 3 of them have massive walk-in closets. The primary bedroom is the perfect little retreat and has a 5 piece ensuite. The basement has a separate entrance which walks out to the side of the home and comes equipped with a 2nd kitchen, 3 piece bathroom, bedroom, separate laundry, living/dining. If you're looking for extra rental income then you found the right home! Was previously rented for $1,850 per month! The basement could also be used as an in-law suite. Your Options For A Summertime Oasis Are Endless in this backyard with hot tub and new covered patio! The entire home was just freshly painted and all new light fixtures were installed. Close To All Amenities Including Parks, Schools Shopping, Restaurants, Highway Accesses And A Short Drive To Trails, This Home Is One You Won't Want To Miss! (id:60626)
Royal LePage Signature Realty
11 Eric Burke Court
Hamilton, Ontario
Welcome to 11 Eric Burke Crt situated on a 54 ft pie shaped lot and in a quiet cul-de-sac.Absolute turn key home with brand new hardwood flooring on main floor and staircase with iron railings, and premium vinyl on second floor and basement. The kitchen has stunning granite countertops, a center island and stainless steel appliances. All 4 bedrooms are extremely spacious and 3 of them have massive walk-in closets. The primary bedroom is the perfect little retreat and has a 5 piece ensuite. The basement has a separate entrance which walks out to the side of the home and comes equipped with a 2nd kitchen, 3 piece bathroom, bedroom, separate laundry, living/dining. If you're looking for extra rental income then you found the right home! Was previously rented for $1,850 per month! The basement could also be used as an in-law suite. Your Options For A Summertime Oasis Are Endless in this backyard with hot tub and new covered patio! The entire home was just freshly painted and all new light fixtures were installed. Close To All Amenities Including Parks, Schools Shopping, Restaurants, Highway Accesses And A Short Drive To Trails, This Home Is One You Won't Want To Miss! (id:60626)
Royal LePage Signature Realty
3195 Havenwood Drive
Mississauga, Ontario
Highly desirable Applewood Hills Community, is where you will find this charming once of a kind stunning well built and maintained four level backsplit. Nestled into 59x147 foot backing to school yard! Finished with pattern concrete throughout! Beautiful covered area patio with skylights and pot light, for great outdoor entertaining! Easy access to all amenities, major highway, walk to park, schools, shopping and transit. The fully finished apartment, in-law suite with separate entrance can provide excellent rental income or shared by two families! This home has provided cherished memories by the current family for decades, once of a kind opportunity, won't last long. (id:60626)
Weiss Realty Ltd.
1929 8th Line Road
Ottawa, Ontario
Ready for Immediate Sale with 5 acres. VTB Financing Available for qualified buyers. Includes a horse stable with a large open loft area and various other multi-purpose barns and structures, perfect for a hobby farmer or someone needing extra storage. Opportunity to work from home in a productive office area with separate front and back entrances for potential clients or possibility for inlaw suite. New kitchen cabinets, quartz countertop, and KitchenAid SS appliances; updated floors on the entire first level; freshly painted; pot lights installed throughout; freshly finished upper deck; added 3 Pc bath and main floor laundry (2022); second-floor laundry (2022);and too many updates to list. Thoughtful details and planning went in every aspect of this beautiful 6-bedroom home. Well-situated, surrounded by trees, offering privacy and tranquility. Only 20-25 minutes from downtown Ottawa. Some pictures are virtually staged. (id:60626)
Homelife/miracle Realty Ltd
3441 Charmaine Heights
Mississauga, Ontario
Welcome to 3441 Charmaine Heights an exceptional home nestled in the vibrant and sought-after Mississauga Valleys neighbourhood! Never before seen on the market, this property offers 4 spacious bedrooms, 3 bathrooms, and 2,348 square feet of above-ground living space. Set on a generous 50x120-foot lot, it combines comfort and convenience in a prime location! Inside this home, you'll enjoy bright, spacious rooms featuring hardwood floors throughout. The sunroom provides the perfect space to relax and enjoy the outdoors all year round. The finished basement, complete with a separate entrance and rough-in for an additional bathroom, offers incredible potential for an in-law suite or additional living space. The Mississauga Valley area is known for its friendly community, lush green spaces, and family-oriented atmosphere. Just steps away, you'll find a variety of parks, walking trails, and recreational facilities, perfect for outdoor enthusiasts. With convenient access to major highways, schools, public transit, shopping centers, and dining options, everything you need is right at your doorstep. With updates, including a new roof (2021), furnace (2016), and A/C (2012). Don't miss out - make 3441 Charmaine Heights your forever home today! (id:60626)
Forest Hill Real Estate Inc.
180 Bonnie Braes Drive
Brampton, Ontario
Stunning Corner Lot Gem In Credit Valley Area! This Beautifully Designed 4+2 Bedroom, 4-Bathrooms Detached Home Sits On A Massive Premium Lot In One Of Brampton's Most Prestigious Communities. From The Moment You Step Through The Double-Door Entry, You're Welcomed Into A Bright And Airy Main Floor Featuring 9ft Ceilings & Hardwood Flooring Throughout! The Open-Concept Layout Includes A Combined Living/Dining Space, A Cozy Family Room, And An Upgraded Kitchen W/ Granite Countertops & New Kitchen Cabinet. The Upper Level Boasts A Luxurious Primary Suite With A Walk-In Closet And Spa-Like 5-Piece Ensuite, Plus A Second Master Bedroom With Its Own 5-Piece Ensuite. The Remaining Two Bedrooms Are Connected By A Convenient Jack & Jill Bath. Flooded With Natural Light, And Offering A Rare Corner Lot With Double Car Garage, This Home Also Has Income Potential W/ 2 Bedrooms In The Basement And Unbeatable Location. Just Minutes To Eldorado Park, Plaza, Top-Rated Schools, Transit, And Major Highways. A Perfect Blend Of Elegance, Space, And Opportunity! (id:60626)
RE/MAX Real Estate Centre Inc.
4 181 Ravine Drive
Port Moody, British Columbia
RARE to find a home with this much space! 3 Bedrms, + guest rm & CENTRAL A/C: 2358 sqft BRIGHT CORNER UNIT, FULLY UPDATED incl. new windows; Open floor plan Main floor faces South W LG balcony, Updated kitchen W GAS range SS appliances + breakfast nook & bright living Rm, plus A separated media Rm W Gas FP & formal dining Rm with a Private shaded deck & powder RM. Up is 3 generously sized bedrooms, Primary is super spacious W 4 piece ensuite + true WIC. + laundry Room & 2nd full bathrm. Down is fully finished REC. room + flex room that is perfect as a Guest room. 2 car attached garage + parking outside. A/C, Natural gas furnace. Family friendly complex is well run over $740K in CRF!! 1 blk to Heritage Elementary & 10 min to Heritage Woods Secondary. Strata plan reads 2691sqft. (id:60626)
Stilhavn Real Estate Services
73 Gemini Drive
Barrie, Ontario
Nestled in the heart of Terra by Great Gulf one of Barrie's newest and most anticipated subdivisions this brand new, never-lived-in 4-bedroom detached home stands apart with over $200,000 in premium upgrades from both builder and owner. Thoughtfully designed and immaculately finished, this home is the only one in the area featuring a full brick and stucco exterior, offering a refined curb appeal that is truly one-of-a-kind. Step inside to discover 9-foot ceilings on the second floor, 8-foot interior doors throughout, pot lights in every room, and rich hardwood floors flowing across the entire home. The main level is bright and inviting, with a layout perfect for modern living and entertaining. A professionally finished laundry room and attention to detail at every turn elevate the overall design and livability. Downstairs, a completely legal, self-contained basement apartment with a private, separate entrance approved by the City of Barrie adds immense value and flexibility, whether for extended family use or reliable rental income. Outside, the home continues to impress with a fully interlocked driveway extension, interlock along the side entrance, and a beautifully hardscaped backyard framed by a custom imported European aluminum fence, offering both privacy and lasting elegance. This is not just a home its a long-term investment in lifestyle, comfort, and income potential. Move-in ready and built to last for generations, this rare offering in a fast-growing community is the one you've been waiting for. (id:60626)
Upperside Real Estate Limited
703 606 Foster Avenue
Coquitlam, British Columbia
Skagen developed by Eighth Avenue Development Group. 3 bedroom-plus-flex townhome in West Coquitlam. Dedicated lower level flex space can be transformed into a gym, extra playroom, office or party room with direct underground parking access. Entire floor to the primary bedroom with a balcony and spacious walk-in closet. Full-sized laundry room. Front patio and southern exposed back patio. 2 parking stalls (one with EV charging station). Upgrades done by developer include Air Conditioning, tub and shower combo in ensuite, one additional parking stall and one EV charging station. Heat Recovery Ventilator. Reduce carbon footprint while maintaining 24/7 fresh air and save up to 80% in energy costs with Passive House construction. Club House and playground. Walk to elementary school. (id:60626)
Regent Park Fairchild Realty Inc.
6724 Elcho Road
West Lincoln, Ontario
4.02 acres of rural paradise! This stunning property features a practically new home and exceptional outbuildings, offering the opportunity to own a turnkey acreage in West Lincoln. An impressive 50' x 29' insulated Quonset workshop comes equipped with a concrete floor, wood stove, car hoist and 70 amp electrical service. The home underwent a complete transformation in 2018 with majority of foundation, framing, electrical, plumbing, HVAC, interior and exterior finishing, and roofing updated. Main floor features include a spacious living space with soaring vaulted ceilings and a modern kitchen with white cabinetry and rich wood countertops. The dining room has garden door access to a covered 10 x 8 rear deck. 4 main floor bedrooms and a 5-piece bathroom complete the main level. A walk-up basement with a separate entrance offers potential for an in-law suite. The basement offers an additional bedroom, an expansive rec room and cold storage room. A modern 3-piece bathroom features a walk-in shower, oak vanity, penny tile flooring, and a decorative mirror. Additional outbuildings include: 29' x 16' garage/storage building with single car parking and wood storage area, an 11' x 23' storage building and an 18' x 30' carport with covered parking for three vehicles. This property offers the ideal setting to enjoy the peace and privacy of rural living. With over 4 acres of land, premium outbuildings, a garden and a fenced in chicken coop, the possibilities are endless. (id:60626)
RE/MAX Escarpment Realty Inc.
6724 Elcho Road
West Lincoln, Ontario
4.02 acres of rural paradise! This stunning property features a “practically new” home and exceptional outbuildings, offering the opportunity to own a turnkey acreage in West Lincoln. An impressive 50' x 29' insulated Quonset workshop comes equipped with a concrete floor, wood stove, car hoist and 70 amp electrical service. The home underwent a complete transformation in 2018 with majority of foundation, framing, electrical, plumbing, HVAC, interior and exterior finishing, and roofing updated. Main floor features include a spacious living space with soaring vaulted ceilings and a modern kitchen with white cabinetry and rich wood countertops. The dining room has garden door access to a covered 10’ x 8’ rear deck. 4 main floor bedrooms and a 5-piece bathroom complete the main level. A walk-up basement with a separate entrance offers potential for an in-law suite. The basement offers an additional bedroom, an expansive rec room and cold storage room. A modern 3-piece bathroom features a walk-in shower, oak vanity, penny tile flooring, and a decorative mirror. Additional outbuildings include: 29' x 16' garage/storage building with single car parking and wood storage area, an 11' x 23' storage building and an 18' x 30' carport with covered parking for three vehicles. This property offers the ideal setting to enjoy the peace and privacy of rural living. With over 4 acres of land, premium outbuildings, a garden and a fenced in chicken coop, the possibilities are endless. (id:60626)
RE/MAX Escarpment Realty Inc.


