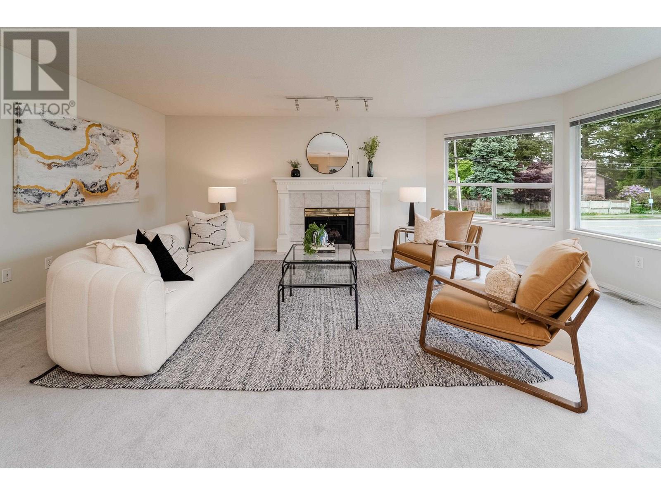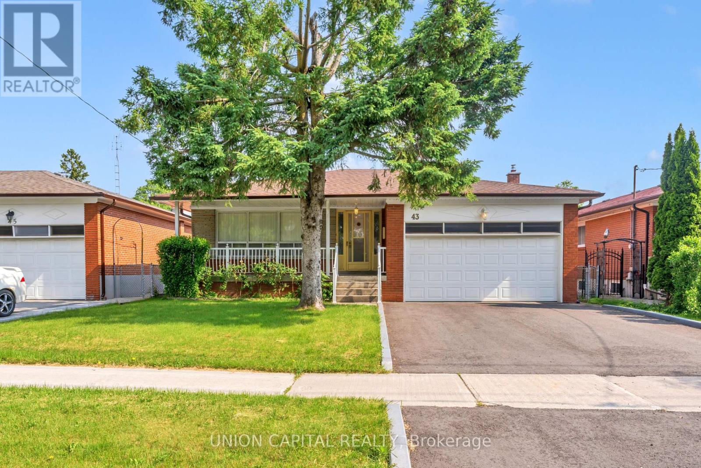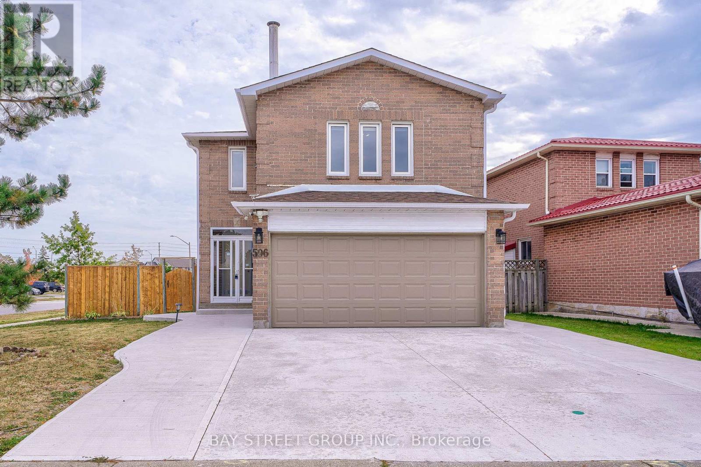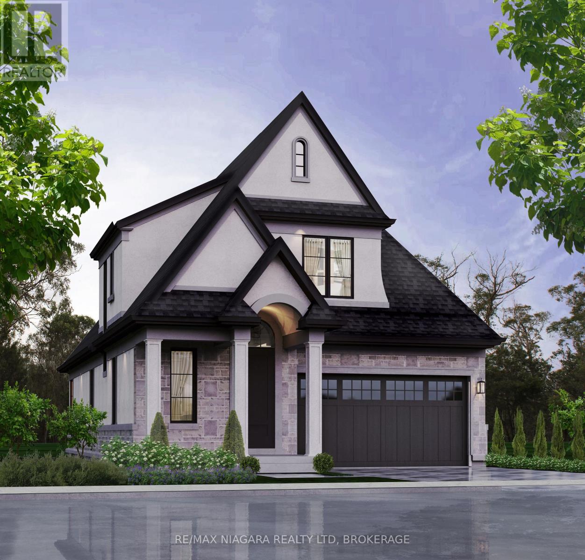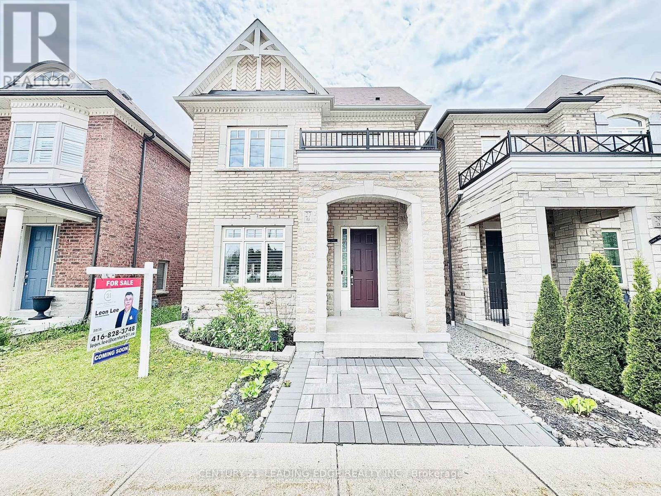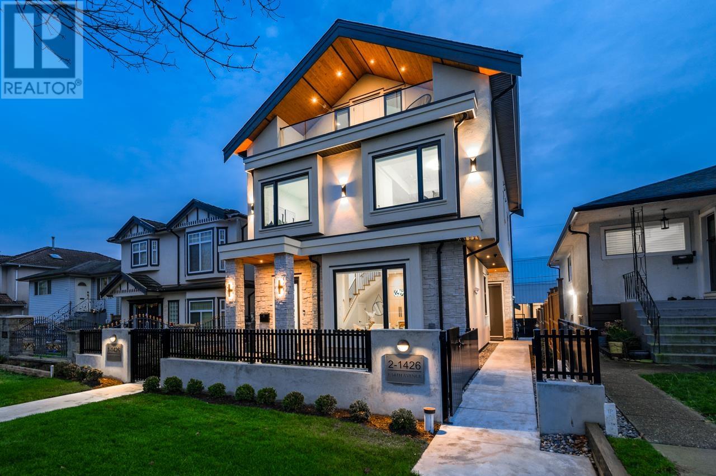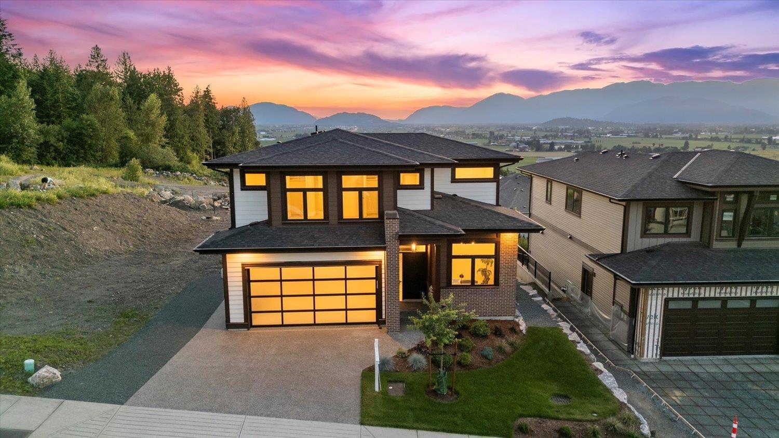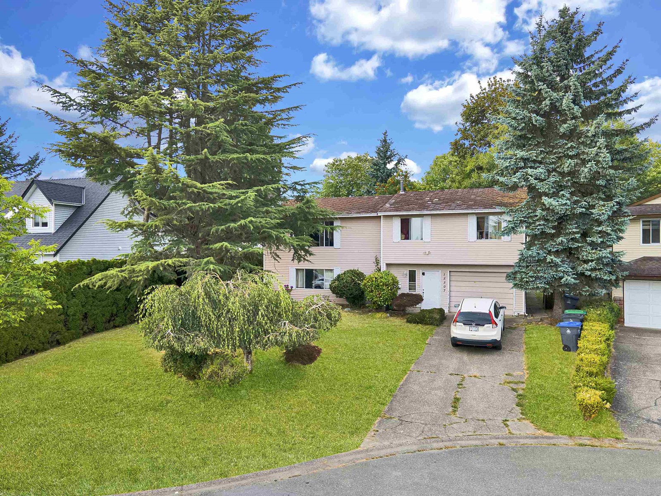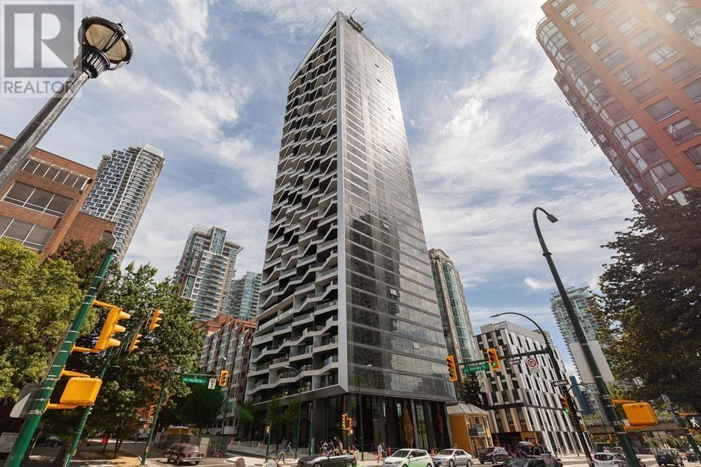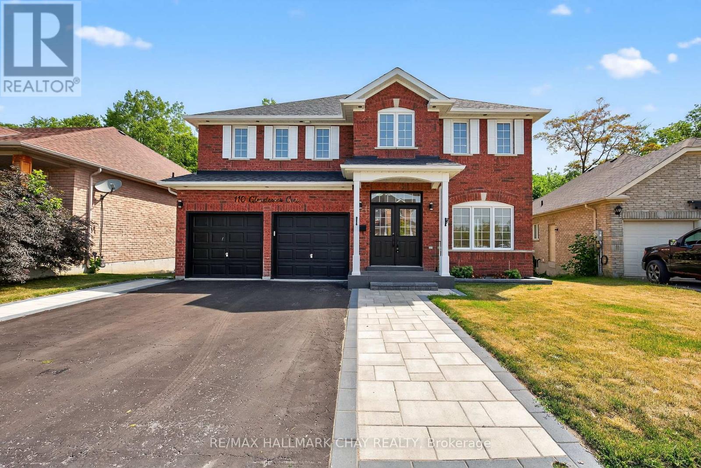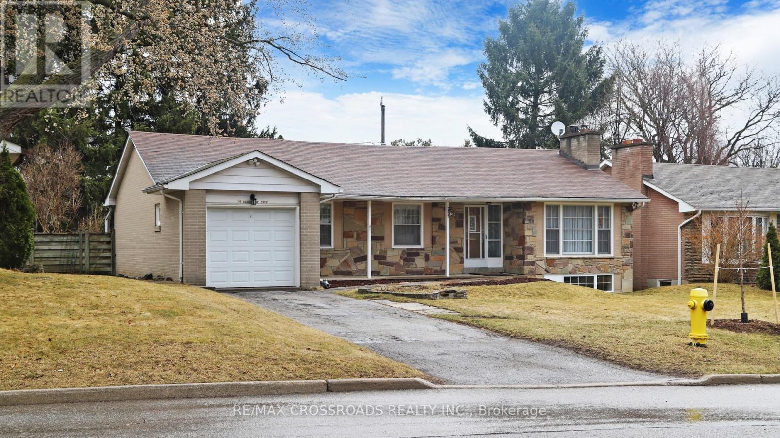21282 Campbell Avenue
Maple Ridge, British Columbia
Exciting Opportunity on Rare Corner Lot. This charming and light-filled home sits on a generously sized, 7,600+ square ft corner lot in a rarely available location, offering endless possibilities for homeowners and investors alike. Whether you're looking to move in, renovate, or redevelop, this property has great potential. The existing home is spacious and very livable, featuring over 3,000 square ft of interior space, 5 bedrooms and 3 bathrooms. Both the main floor and the bright, above-ground 2-bedroom suite feature renovated kitchens and bathrooms. The suite includes a private entrance - perfect for rental income or extended family living. Spacious 3-car garage. Open House Sat Aug 16th 2-4pm (id:60626)
RE/MAX Crest Realty
43 Ernest Avenue
Toronto, Ontario
Spacious and charming 3-bedroom detached bungalow on a magnificent 50' x 135' lot, set on one of the nicest tree-lined streets in sought-after Pleasant View. Surrounded by mature trees and beautiful homes, this property offers endless possibilities. Just minutes to top schools, parks, restaurants, Fairview Mall, and Don Mills Subway Station, with quick access to the 401, 404 and 407.The home features a welcoming covered front porch, hardwood floors, and a large eat-in kitchen with walk-out to the expansive backyard. The main level offers bright open-concept living and dining areas with lovely front yard views, plus three generously sized bedrooms.A separate side entrance leads to a large basement with great potential for a future apartment estimated rental income up to $3,000/month perfect for multi-generational living or extra income. A rare opportunity to own a beautiful bungalow on an exceptional lot in one of the areas most desirable neighbourhoods. Act fast! (id:60626)
Union Capital Realty
596 Constellation Drive
Mississauga, Ontario
Stunning CORNER lot house in prime location offers both privacy and potential for beautiful landscaping. Major renovated done recently ensure peace of mind. As you enter, you are greeted by an inviting living area, adorned w/ large windows bring natural light. The open floor plan seamlessly connects living rm and dining area. Brand new kitchen w/ granite countertop, plenty of cabinets and big central island creating perfect space for spending quality time w/ family. The property boasts four good size bedrooms. Master bedroom offers a peaceful retreat for relaxation, complete w/ a 4pc ensuite bathroom and walk-in closet. Remaining bedrooms are perfect for family members or guests, all bathing in sunshine and good in size. *Bonus* This house features a versatile loft area, which can be utilized as additional BR/office/rec room. SEPARATE ENTRANCE bsmt is fully finished w/ full-equipped kitchen, living w/ dining, bedroom and 4pc bath. Great for multi generation or extra cash flow. Brand new kitchen (2023), roof (2022), private double+ concrete driveway(2022), flooring(2023), fresh paint(2023), updated bathrooms(2022), furnace/AC (about 3-4 years old). Nothing major to worry about, just move in and call it home! (id:60626)
Bay Street Group Inc.
Lot 75 Terravita Drive
Niagara Falls, Ontario
$70,000 OFF OF 7 OFFERS!!!! KENMORE HOMES 70TH ANNIVERSARY SPECIAL!! FIRST 7 OFFERS GET $70,000 OFF THE LIST PRICE!!! WELCOME TO THE VIGNETO MODEL. Looking for the perfect home to downsize you found it. This fantastic layout has the primary bedroom on the main floor with a 2nd bedroom upstairs , 2.5 bathrooms and an upper loft area that could also be made into a 3rd bedroom. Located in a Prestigious Architecturally Controlled Development in the Heart of North End Niagara Falls. Starting with a spacious main floor which features a large eat in kitchen w/gorgeous island, dining room, 2pc bath, living room with gas fireplace and walkout to covered concrete patio. Where uncompromising luxury is a standard the features and finishes Include 9ft ceilings on main floor, with vaulted ceilings in the living room, 9ft ceilings on 2nd floors, 8ft Interior Doors, Custom Cabinetry, Quartz countertops, Hardwood Floors, Tiled Glass Showers, Oak Staircases, Iron Spindles, 40 LED pot lights, Front Irrigation System, Garage Door Opener and so much more. This sophisticated neighborhood is within easy access and close proximity to award winning restaurants, world class wineries, designer outlet shopping, schools, above St. Davids NOTL and grocery stores to name a few. If you love the outdoors you can enjoy golfing, hiking, parks, and cycling in the abundance of green space Niagara has to offer. OPEN HOUSE EVERY SATURDAY/SUNDAY 12:00-4:00 PM at our beautiful Cascata model home located at 2317 TERRAVITA DRIVE. MANY FLOOR PLANS TO CHOOSE FROM. (id:60626)
RE/MAX Niagara Realty Ltd
27 Calamint Lane
Richmond Hill, Ontario
Beautiful 3 Bedrooms Detached House Built By Acorn Home, 9' High Ceiling On Main And Second Floor, Open Concept, Excellent Layout, Modern Kitchen W/ Granite Counter-Top And S/S Appliances, New (2024) Dishwasher, New (2024) Range Hood, New (2024) Water Softener, New (2024) Water Filter, New (2024) Heat Pump, Crown Molding, Pot Lights, Hardwood Flr, Oak Stair W/ Iron Pickets, Frameless Glass Shower, Gas Fireplace, California Shutter, Newly Renovated (2024) Bathroom on 2nd Floor. New (2021) Interlock. Newly Finished Basement with Rec Area, 2 Bedrooms and Kitchenettes. Close To Lake Wilcox, Park, Community Centre, Go Train Station And Hwy 404. (id:60626)
Century 21 Leading Edge Realty Inc.
2 1426 E 54th Avenue
Vancouver, British Columbia
Discover this captivating new back duplex located in the heart of Fraserview. Step inside this meticulously designed 3 bed/3.5 bath home. The custom cabinetry, paired with a sophisticated color palette & Integrated Fisher Paykel appliances, creates a refined and contemporary feel that flows seamlessly throughout the home. Open concept, 10 FT ceilings, wide plank floors, extensive built-ins and millwork lighting. Exterior features acrylic stucco & stone details. Other features include A/C, radiant heat & heat pump. Sandford Fleming Elementary & David Thompson Secondary catchments. The carefully selected materials and finishes come together to produce a home that feels both luxurious and welcoming! (id:60626)
Royal Pacific Realty Corp.
Srs Westside Realty
8511 Nixon Road, Eastern Hillsides
Chilliwack, British Columbia
Brand new 2-storey home w/ a suited walk-out basement, quality built by Steele Properties! This thoughtfully designed home sets the standard for energy efficiency & is the ideal plan for a young or growing family. Featuring 4 spacious bdrms up, incl a beautiful primary suite w/ a huge W/I closet & 5pc ensuite, plus a bdrm level laundry room. The main floor offers an open-concept layout w/ vaulted ceilings in the great room, gourmet kitchen w/ high-end appliances, stone countertops, an awesome butler pantry, den w/ high ceilings & a mudroom w/ built in storage located off the 2-car garage. Bsmt has a bright 1-bedroom LEGAL suite w/ separate access, a large covered patio & extra rec space for upstairs occupants. Stunning views & outdoor living spaces complete this must-see home! * PREC - Personal Real Estate Corporation (id:60626)
Homelife Advantage Realty Ltd
Advantage Property Management
15307 85a Avenue
Surrey, British Columbia
Welcome to this charming home nestled in the desirable Fleetwood Area. This home offers functionality, style, and elegance. The spacious 1-bedroom basement suite provides great rental potential. This home offers everything you need for convenience and comfort. Located on a quiet street, this property features a central location near schools, shopping, parks, bus routes, the future SkyTrain station, and only minutes from the golf course. The furnace, hot water tank, downstairs bathroom, and flooring are about 5-6 years old. A must-see home. OPen House Sunday August 17 from 2-4 p.m. (id:60626)
Century 21 Coastal Realty Ltd.
1403 889 Pacific Street
Vancouver, British Columbia
Experience elevated living in one of Vancouver´s newest and most iconic luxury towers in the heart of downtown. This beautifully appointed 2-bedroom residence at The Pacific offers sophisticated interiors featuring Italian Snaidero cabinetry, premium stone finishes, and a full suite of top-tier appliances by Sub-Zero, Wolf, and Miele. Designed with open-concept living and expansive floor-to-ceiling windows, the home captures stunning, unobstructed views of False Creek and the downtown skyline. A generous 96 sq.ft. balcony spans the full width of the suite, extending your living space and enhancing the panoramic outlook. Building amenities include concierge service, an elegant lounge and outdoor terrace, and a state-of-the-art fitness centre. Ideally located at 889 Pacific Street, steps from the seawall, marinas, boutique shopping, parks, and vibrant cultural destinations. This is a rare opportunity to own in one of downtown Vancouver´s most prestigious addresses. (id:60626)
Oakwyn Realty Ltd.
110 Glendower Crescent
Georgina, Ontario
This home blends modern luxury with enduring function, showcasing exceptional design, high-end finishes, and craftsmanship throughout. The front yard is professionally finished with interlock, a glass railing, and a landscaped garden, creating polished curb appeal.Featuring 9-ft ceilings on the main level, pot lights, and rich hardwood flooring across both levels, every detail has been thoughtfully considered. All light switches and bathroom mirrors are smart-enabled, offering modern convenience at your fingertips.The foyer features 5' x 3' porcelain tile, a soaring 17-ft ceiling, and a sleek glass railing. Open-concept living and dining area is enhanced by fluted wall paneling and flows seamlessly into the contemporary kitchen. This space boasts full-height flat-panel cabinetry, under-cabinet LED lighting, and a waterfall-edge island in black quartz with white veining, mirrored in the backsplash. High-end built-in appliances and a custom breakfast area with quartz counters, open shelving, and a bar fridge complete the space. A walkout leads to a large private deck.The family room overlooks the backyard and includes ceiling speakers, a slatted wood accent wall, and a floating media unit with integrated LED lighting and storage. The main floor powder room continues the modern aesthetic with fluted paneling, a black waterfall-edge vanity, and matte black fixtures.Upstairs, the primary suite features double door entry, a custom walk-in closet, and barn-door access to a spa-inspired ensuite with crisp white, full-height cabinetry, a freestanding soaker tub, oversized tile, and a floating double vanity with black quartz counters and vessel sinks.The walkout basement is fully finished with a modern kitchen, oversized windows, and a 300 sq. ft. bedroom with a walk-in closet and two large 4' x 4' above-grade windows ideal for an in-law or nanny suite.The fully fenced backyard backs onto mature trees and quiet trails, offering both privacy and natural beauty.A must-see!- (id:60626)
RE/MAX Hallmark Chay Realty
118 Ina Lane
Whitchurch-Stouffville, Ontario
Meticulously maintained 4 bedroom family home in prime location of Wheeler's Mill. Situated on a premium 45 ft. lot, features a great functional layout for spacious room sizes, bright kitchen with tall cabinets, oversized island, butler's pantry, granite counters, glass backsplash and extra large window with window seat, hardwood and ceramic floors throughout, 9 ft. ceilings on main floor, architectural arches, primary bath with jacuzzi and glass shower, exterior pot lights, large front porch with landscaped garden. Short walk to schools, parks and trails. **EXTRAS** S/S Electrolux fridge and stove, B/I dishwasher, washer & dryer, all Elfs, all window coverings, reverse osmosis in kitchen, gas & electric fireplace, CAC, Carrier furnace (2021), water softener(2025), roof(2023), deck(2022). (id:60626)
Royal LePage Your Community Realty
14 Brightbay Crescent
Markham, Ontario
Must-See Home at Henderson & Steeles! Discover this exceptional 3+1 bed, 2 bath bungalow on a premium 60 ft frontage x 107 ft deep south-facing lot in the prestigious Grandview Estates! This approximately 1250 sq foot home is Nestled in a family-friendly community, this home offers the perfect blend of urban convenience and natural serenity-just steps from parks, top-rated schools, shopping, dining, and major highways. Enjoy nearby biking trails leading to the scenic Don Valley Park & Toronto, plus strong investment potential with the upcoming subway extension! A rare find in one of the city's most sought-after neighborhoods! Act fast opportunities like this dont last! (id:60626)
RE/MAX Crossroads Realty Inc.

