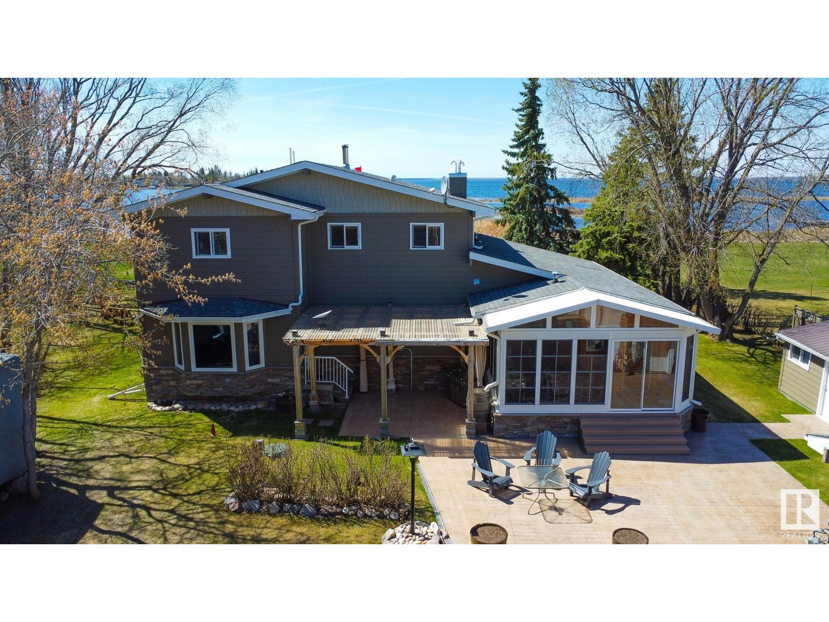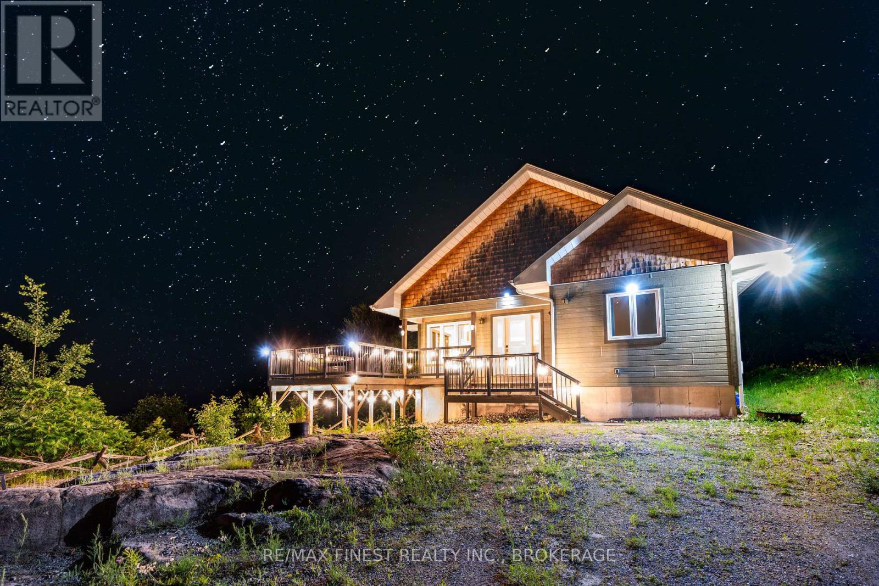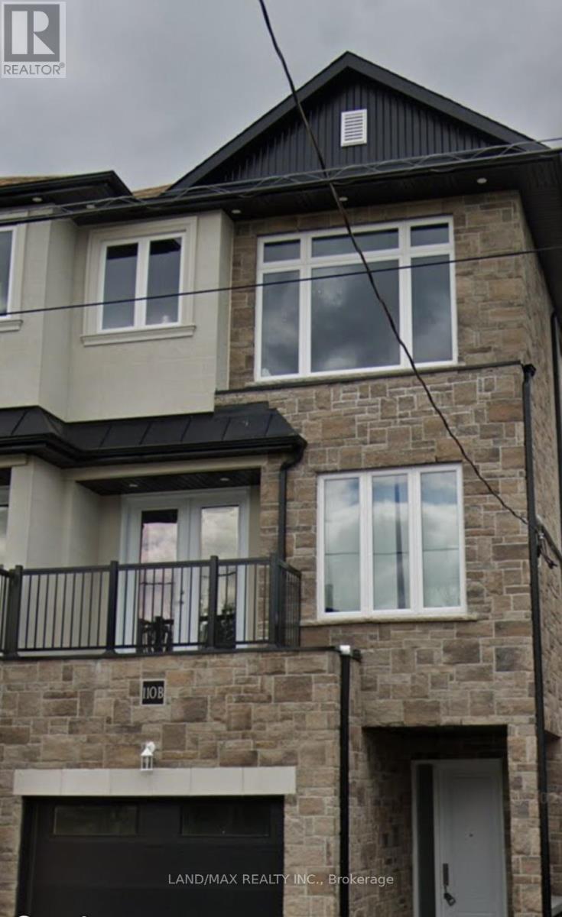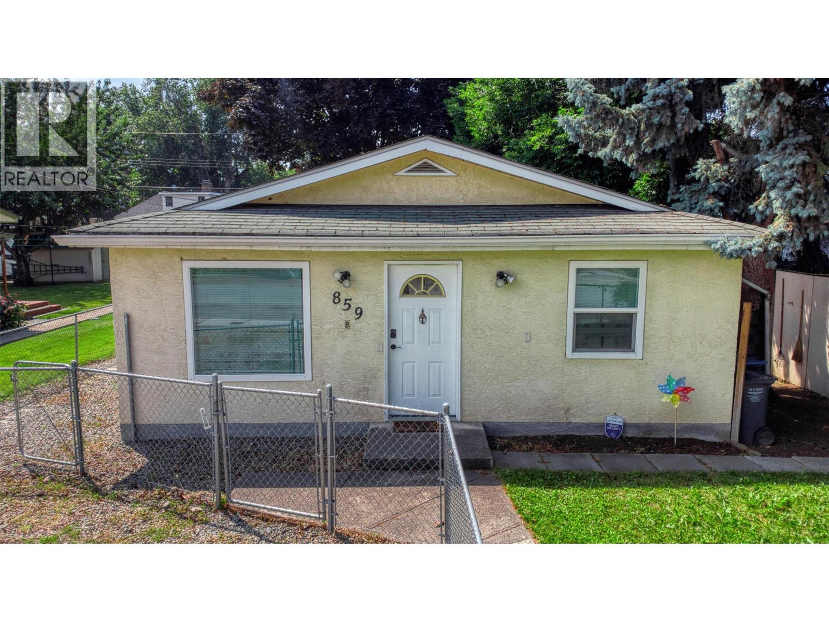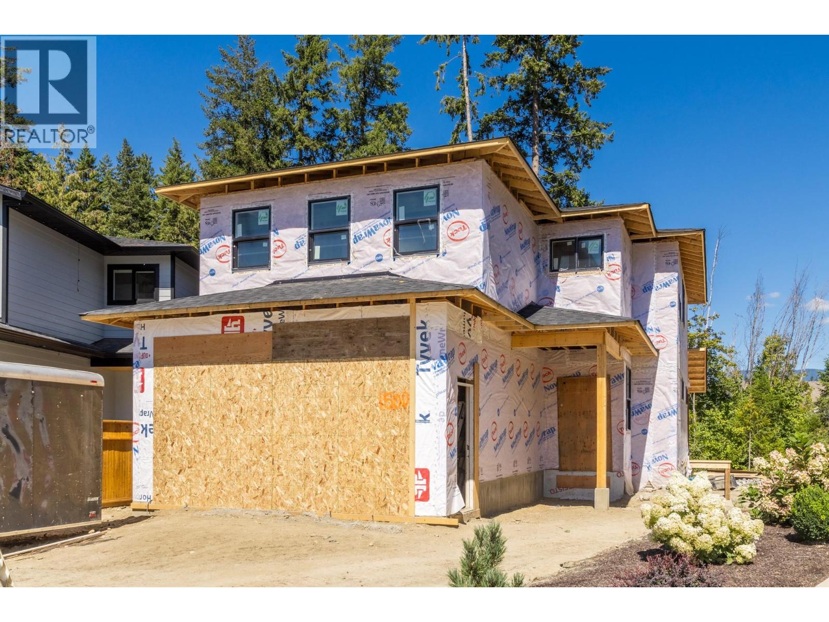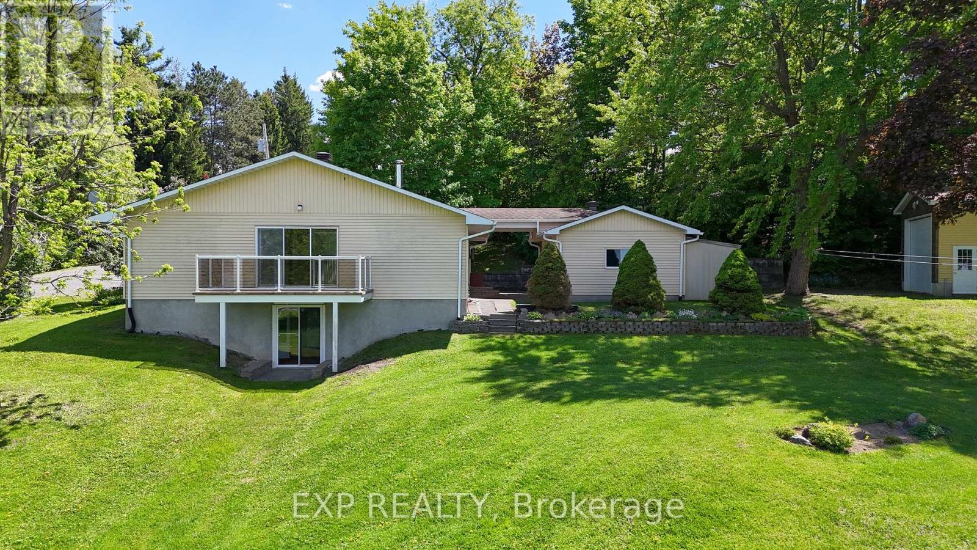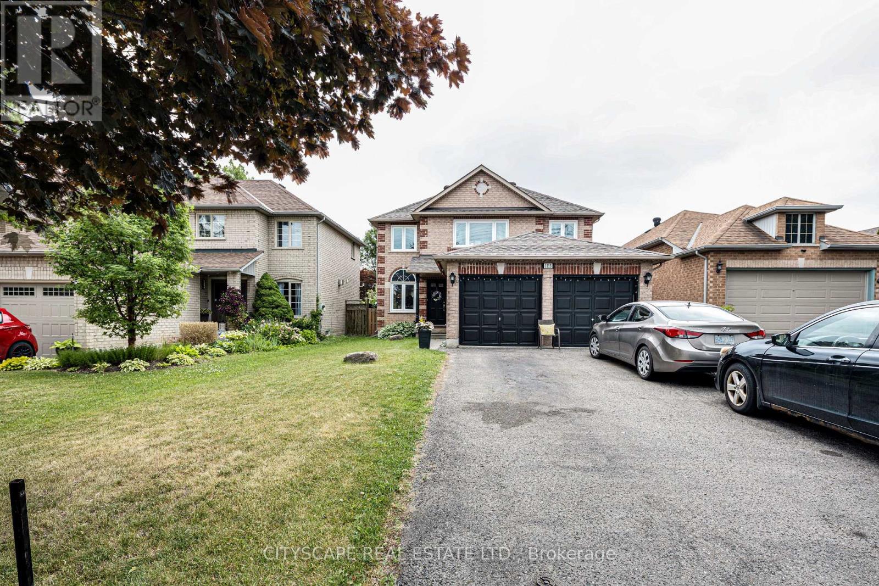#4 54524 Ste. Anne Tr
Rural Lac Ste. Anne County, Alberta
Over an acre of Lac Ste. Anne shoreline bliss! This spacious lakeside château boasts a meticulous 2015 remodel loaded w/ numerous upgrades. Behind the first of two enclosed sunrooms, the front door opens into a spectacular vaulted living space & dream kitchen. Floor-to-ceiling windows & striking waterfront views emphasize custom cabinetry & gleaming granite countertops carried throughout. Warm walnut hardwood leads to a cozy sanctuary w/ thermostatically controlled wood-burning fireplace & hot tub oasis. A thoughtfully designed rec room w/ home theatre & wet bar, 4pc bath & 2 beds complete the main. 3 more beds + 1.5 baths await up, starring an impressive primary suite w/ private deck overlooking the lake, walk-in closet, dual sinks, steam shower, bidet & heated floors. Between the quadruple garage & loft, paved parking & RV space, there’s no shortage of room for all your toys. With everything already thought of, you don’t have to – all that’s left is to enjoy the carefree life only 30 minutes to town! (id:60626)
Schmidt Realty Group Inc
455 Churchill Road
Drummond/north Elmsley, Ontario
Experience the perfect blend of modern comfort and rustic charm with this stunning two-story New England style farmhouse. Built in 2019 and situated on 53 acres, this 4-bedroom, 3.5 bath home is designed for both relaxation and functionality. The heart of the home is the spacious eat-in kitchen, featuring a large centre island, ample storage throughout including the walk-in pantry, and a convenient office nook, ideal for busy mornings or quiet productivity. The primary suite showcases double walk-in closets and 5 piece ensuite, while the 3 additional bedrooms offer large closets and share a lovely 4 piece bath. The cozy living room, complete with a wood-burning fireplace, not only adds a warm ambiance but also supplements the home's heating during the colder months. Step outside to enjoy the wrap-around veranda and take in the peaceful views of wildlife and the countryside. The property includes a maple bush, apple trees, and a pond that transforms into a skating rink each winter, perfect for family fun and creating lasting memories. Above the attached double car garage find a bonus family room with an additional room & 3 piece ensuite. For those seeking space for hobbies or small-scale farming, the additional 48 x 24 workshop is ideal for animals or projects, while the attached two-car garage provides convenience and storage. This exceptional property offers the best of country living, while being minutes from Perth and Smiths Falls and an easy commute to Ottawa. Don't miss the chance to call this tranquil retreat your home. **EXTRAS** Utility costs- Use 1 fill of propane per year (600 litres) $930 cost for the season, supplement with wood fireplace-approximately 12 cords per season. Hydro average costs are $275 per month in the summer months and $325 for the winter. (id:60626)
Royal LePage Advantage Real Estate Ltd
2092 Beach Road
Frontenac, Ontario
Welcome to 2092 Beach Road- a stunning, year-round waterfront retreat on the shores of pristine Shawenegog Lake. Set on 2.1 private acres with clean, deep, rocky shoreline and panoramic lake views, this exceptional property looks across to Crown land, offering total privacy and direct access to swimming, boating, fishing, and stargazing in one of Ontario's darkest sky areas. Built in 2015, this well-appointed 5-bedroom, 2.5-bath bungalow offers over 3,000 sq. ft. of finished living space and sleeps 11+ guests. Whether you're seeking a full-time home, family cottage, or short-term rental, this fully furnished property is Airbnb-ready (yes-including beds, kitchenware, patio furniture, and more!). The open-concept main floor features vaulted ceilings, a dining area that seats ten, a stylish living room with a stone gas fireplace, and a wall of windows framing the lake. The kitchen includes a large quartz island and ample storage. Cozy nooks throughout provide spots for reading, music, or a home office. This level also includes three bedrooms, a full bath, and a laundry/half bath combo. The walkout lower level offers two additional bedrooms, a spacious rec room with a pool table, TV, and lounge area (all included), a full bathroom, and a large utility/storage room. Outdoor living includes a wraparound deck, a massive screened-in porch, a cozy gazebo, and a campfire area. Down by the water, you'll find a dock with storage and a few included kayaks and canoes- perfect for launching your next adventure! A private laneway provides ample parking and room for future outbuildings. Enjoy sunrise coffee on the deck, evenings by the fire, and a proven setup for rental success. Bonus features include Starlink high-speed internet and an electric car charger. Located near Hwy 7 with easy access to Ottawa, Kingston, and Toronto. Close to Bon Echo Park, scenic trails, caves, and charming villages with groceries and everything you need. A rare, move-in ready lakefront gem. (id:60626)
RE/MAX Finest Realty Inc.
1000 1st Avenue W
Owen Sound, Ontario
This 1893 Queen Anne Revival stands out for its unmatched income potential: a main residence currently operating as a licensed bed and breakfast and a detached carriage house with two separate rental units (a two-bedroom and a studio). Whether you're seeking immediate rental revenue, space for extended family, or a flexible live/work setup, this property delivers. Inside the main house, you'll find preserved period features such as original stained glass, ornate millwork, a grand newel post, and a tower with river views. The layout is both gracious and practical, with a spacious library, sun-filled living and dining rooms, a butler's pantry, a large kitchen, and a powder room. Upstairs, four oversized bedrooms (including a large primary suite) await, and the third floor, with plumbing, offers even more possibilities for a suite, studio, or retreat. A storied address once home to Dr. W. George Dow, this property has served as a medical office, insurance business, and community gathering place. Today, it's ready for its next chapter offering the rare chance to own a historic home with proven, versatile income streams in the heart of Owen Sound. (id:60626)
Royal LePage Signature Realty
110b Gilkison Street
Brantford, Ontario
Step Into Luxury And Comfort With This Exquisite Brick/Stone Semi-Detached Masterpiece! Crafted With Precision And An Eye For Modern Elegance. This 2319 Sq Ft 3-Storey Gem Seamlessly Integrates Expert Craftsmanship With Contemporary Design. The Gourmet Kitchen Is A Chef's Delight, Adorned With Beautiful Appliances And Ample Counter Space For Culinary Adventures. As You Enter In The Ground Level, You Can See Through To The Walkout Of Your Private Yard, Complete With A Covered Porch, Offering The Perfect Spot To Unwind While Soaking In The Tranquility Of Having No Homes Behind You. This level Also Offers Practicality With Garage Entry, Laundry Facilities, And A Convenient 2-Piece Bath. The Third Level, Discover Three Well-Appointed Bedrooms, Including A Generously Sized Primary Bedroom Featuring A Walk-In Closet And A Spa-Like Ensuite Bath. With A Total Of Four Bathrooms, Each Equipped With Modern Fixtures And Stylish Details, Convenience Meets Luxury At Every Turn. This Home Offers The Perfect Blend Of Tranquility And Accessibility. Conveniently Situated Near Shopping Centers, Bike paths, Parks, And Highways, Wilfred Laurier University and Conestoga College. (id:60626)
Land/max Realty Inc.
1864 Victoria Road
Kawartha Lakes, Ontario
Welcome to this rare opportunity to own approximately 260 acres of stunning countryside, featuring a mix of open workable land, currently in hay, and diverse mixed bush. This unique property offers privacy, tranquility, and natural beauty with frontage along the picturesque Grass Creek. The residence includes a spacious 4-bedroom, 2-bathroom home with an attached carport, ready for your personal touch. Trails wind throughout the property, making it perfect for hiking, ATV adventures, or simply enjoying the peaceful surroundings. An abundance of wildlife calls this land home, making it a true haven for nature lovers, outdoor enthusiasts, or hunters looking for a serene retreat. The property is being sold "As Is, Where Is" as part of an estate sale, presenting a unique opportunity to shape this special place to your vision. Dont miss this exceptional chance to own a piece of Northern wilderness. (id:60626)
RE/MAX All-Stars Realty Inc.
859 Lawson Avenue
Kelowna, British Columbia
Two Fully Self-Contained Suites – 5 Beds, 3 Baths, Income Potential! Rare opportunity to own a full duplex-style property with two independent suites, each with private entrances, separate yards, and parking. Ideally located just a 10-minute walk to the lake, 35 minutes to Knox Mountain, and biking distance to KGH. Suite A (entrance off alley): 3 bedrooms including a bright corner primary with 3-piece ensuite and high-efficiency windows throughout. Main bath has been updated and features a tub. Character-filled kitchen with built-in dining nook and pantry/storage area. Living room warmed by an updated gas fireplace—very efficient. Fenced yard with dog run, storage shed, shop with covered patio, and underground sprinklers. 3 parking stalls off alley plus street parking. Suite B (entrance off Lawson Ave): 2 bedrooms with large closets, 1 full bath with tub, vanity, and extra storage cabinet. Laundry room (behind closet doors) with washer/dryer, hot water tank (replaced May 2025), and shut-off valves. Kitchen will be updated. Fully fenced yard, 2 storage sheds, 2 parking stalls, and street parking (city permits available). Includes portable A/C, underground sprinklers, and high-efficiency windows. Electric baseboard heat. Updated plumbing in 2017. Great investment, multi-gen living, or live in one suite and rent the other! (id:60626)
Coldwell Banker Executives Realty
39 Creekstone Way Sw
Calgary, Alberta
INCREDIBLE LOCATION situated across from a park and backing SOUTH onto the ridge with nature at your doorstep! Offering 2,668ft above grade living space where style meets luxury and no detail spared. Immediately you will love the chic curb appeal with HardiePlank siding and cedar finish garage door where you are greeted inside to gorgeous hardwood flooring throughout both levels, designer lighting and wall to wall windows allowing in an abundance of natural light. The main floor features a chef's dream kitchen with granite countertops, large center island with eating bar, marble backsplash, pantry and high end appliances including an induction range. The dining and living area give access to the expansive deck as well as enjoy a gas fireplace and are positioned to take in the stunning views. A home office, mud room and powder room complete this space. Ascend the beautiful staircase with glass paneled railings where you will find the bonus room with tray ceiling and the primary bedroom with private balcony, his and hers walk-in closets and spa-like 5 piece ensuite with a stand alone soaker tub and glass encased shower. A conveniently located laundry room, 2 additional bedrooms (each with their own walk-in closet) and a 3 piece bathroom are also on this level. The walk-out basement is untouched and allows for endless development opportunities! Additional features not to overlook include Somfy automated (remote controlled) blinds on all south facing windows, dual banded shades on all windows with blackout in bedrooms, central AC, central vac with kitchen and primary bath sweep-inlets, over height garage door and the 50ft gravel dog run accessible from front and garage man door in the landscaped backyard. Enjoy the many parks and miles of scenic walking and biking trails within the community while having quick access to Stoney Trail and Macleod Trail. This home is the perfect blend of peaceful living and urban convenience. Schedule your showing today! (id:60626)
RE/MAX First
1500 21 Street Ne
Salmon Arm, British Columbia
New home by Perfection Builders with 3,189 finished sq. ft. and a 2-bedroom legal suite. The main level offers an open-concept living area with 9’ ceilings, a gas fireplace, vinyl plank flooring, and a custom kitchen with an island. Upstairs features four bedrooms, including a primary with a walk-in closet and ensuite, plus a laundry room and a second full bathroom. The bright legal suite downstairs features two bedrooms, its own laundry, and a private entrance — perfect for a mortgage helper or extended family. Includes central A/C and a 10-year new home warranty. Situated on a 0.18-acre lot in a convenient, central location close to schools, parks, shopping, and other amenities. Don't miss your chance to own this perfect family home in Joy Acres today. (id:60626)
Homelife Salmon Arm Realty.com
2577 Regional 174 Road
Ottawa, Ontario
Set on over 3 acres with 350 feet of private shoreline, this rare waterfront property offers unmatched privacy, panoramic views of the Ottawa River, and direct access to the water - all just 25 minutes from downtown. From sunrise to sunset, enjoy an ever-changing backdrop of the Gatineau Hills, the Quebec shoreline, and passing ferries drifting by. Inside, the main level features an open-concept layout with triple patio doors that bring in natural light and a convenient wet bar including a bar fridge at the entrance. A Pacific wood stove adds warmth to the living room, while the dining area is anchored by a gold-plated chandelier imported from Spain. The kitchen includes a central island, induction ceramic cooktop and built-in oven with a rear entry and main-floor laundry with a recent washer and dryer. Two bedrooms, a third room that can function as a den/office/guest bedroom, and a full bathroom with a therapeutic tub and heat lamp complete the main floor. The finished basement offers valuable space, including a large insulated music room, half bath, workshop, cedar closet, cold storage and walk out to the backyard oasis. Outside, mature trees, garden beds, and interlock patios create a peaceful, park-like setting. A dock can be installed, making it easy to enjoy kayaking, boating, or simply relaxing by the shoreline. The detached 18' x 32' insulated garage with oversized doors fits an RV or boat, while the single-car garage and two additional sheds provide ample storage. Recent updates include Leaf Filter eavestroughs (2019), a new hot water tank (2022), 40-year shingles (2010), and Verdun windows and doors with transferable 20-year warranties. Central air, central vacuum, electric heat, and a Cooligan water system with UV and reverse osmosis are all in place. Located minutes from Orleans and an easy drive to downtown, this property offers the best of both worlds - peaceful waterfront living with quick access to city amenities (some photos were virtually staged). (id:60626)
Exp Realty
31002 Creekside Drive
Abbotsford, British Columbia
Perfect family home in West Abbotsford, nestled on a quiet street and just minutes from Blue Jay Elementary & shops like Fruiticana, and popular South Asian necessities along Townline Road. This home offers a bright, open layout above. Hard to find 4 full baths in a home of this size! 3 Beds + a large rec-room for upstairs - could be a 4th bed if needed. The legal 1-bed suite is above ground and bright - easy to rent or for living space for extended family. The kitchen offers stainless steel appliances & extends onto a large deck - south facing for lots of sun! Backyard backs on to greenspace for extra privacy. Recent updates, such as the stylish primary bath with a sleek glass-enclosed shower and heated floors. This is a great family home on a quiet street. (id:60626)
Real Broker B.c. Ltd.
1113 Gossamer Drive
Pickering, Ontario
Surrounded by conservation trails & nestled on a quiet cul-de-sac sits this executive 4 bed, 3.5 bath detached home w/2 car garage, ample parking & finished Basement w/two additional bedrooms, 3pc bath plus den. Chef's eat in Kitchen W/Stainless Steel, Updated Cabinetry, Ceramic tile & backsplash. Combined living/dining w/wood floors & large windows. Intimate Family room w/large window. Main floor 2pc powder room. Double door entry to primary King sized bedroom w/walk in closet, 5pc Ensuite, Soaker tub & separate shower. 3 additional bedrooms w/great natural light & large closets. 4pc main bathroom w/ceramic tile & built-in vanity.Large backyard great for entertaining. Main floor laundry w/direct access to garage that doubles as a mud room. Conveniently located close to schools, shopping, place of worship, groceries, parks and trails. (id:60626)
Cityscape Real Estate Ltd.

