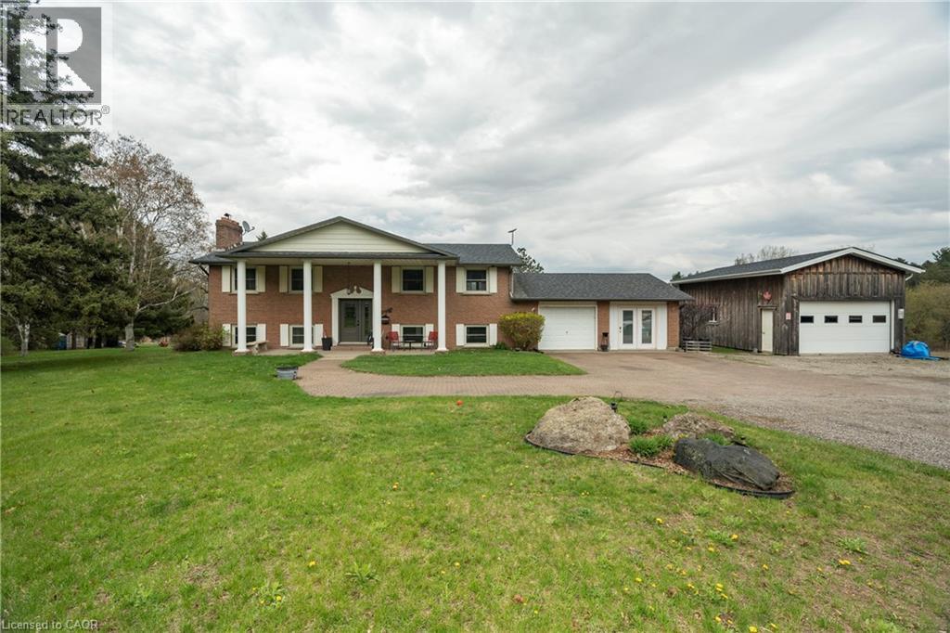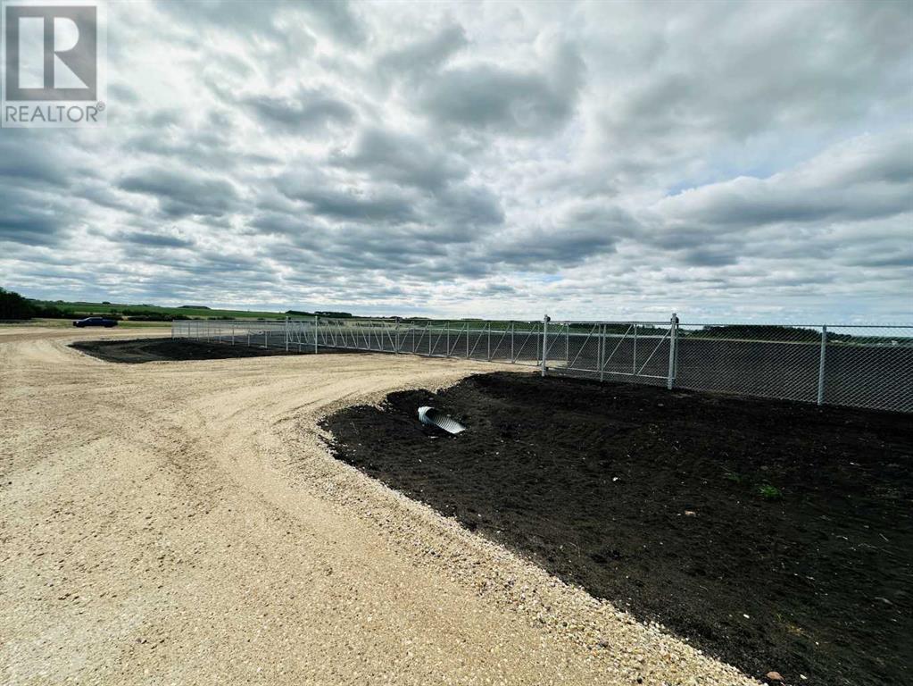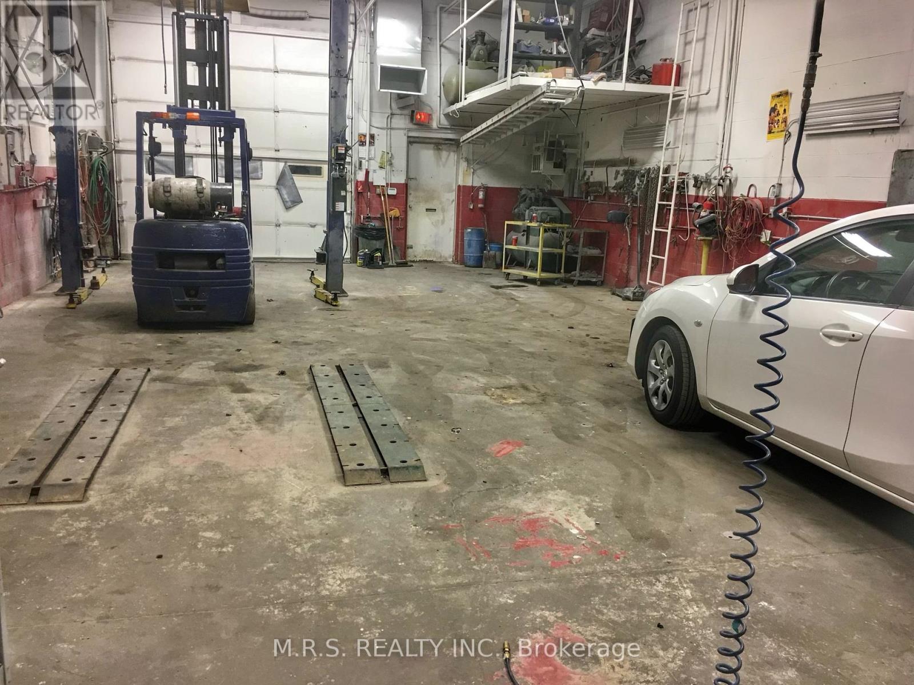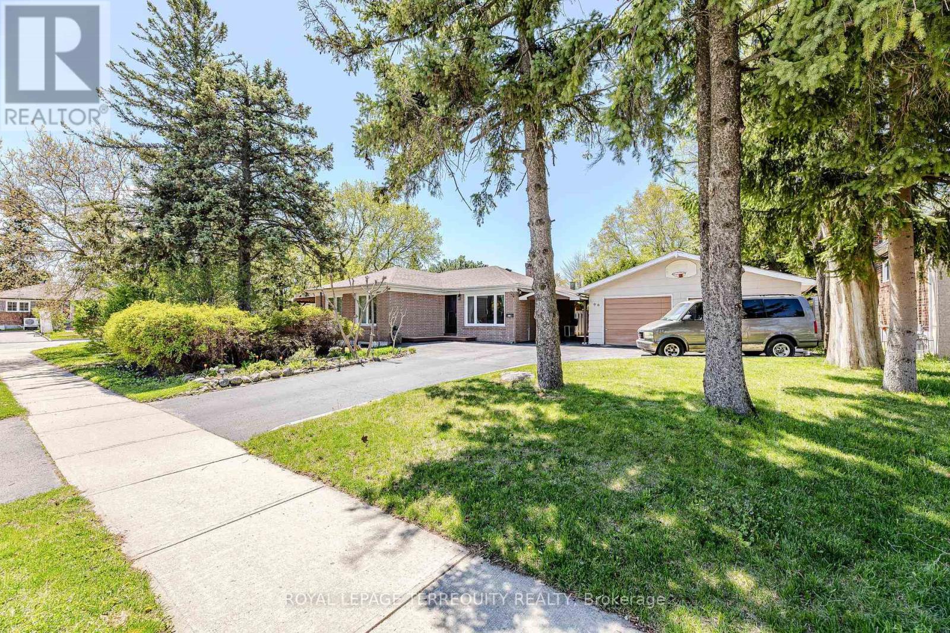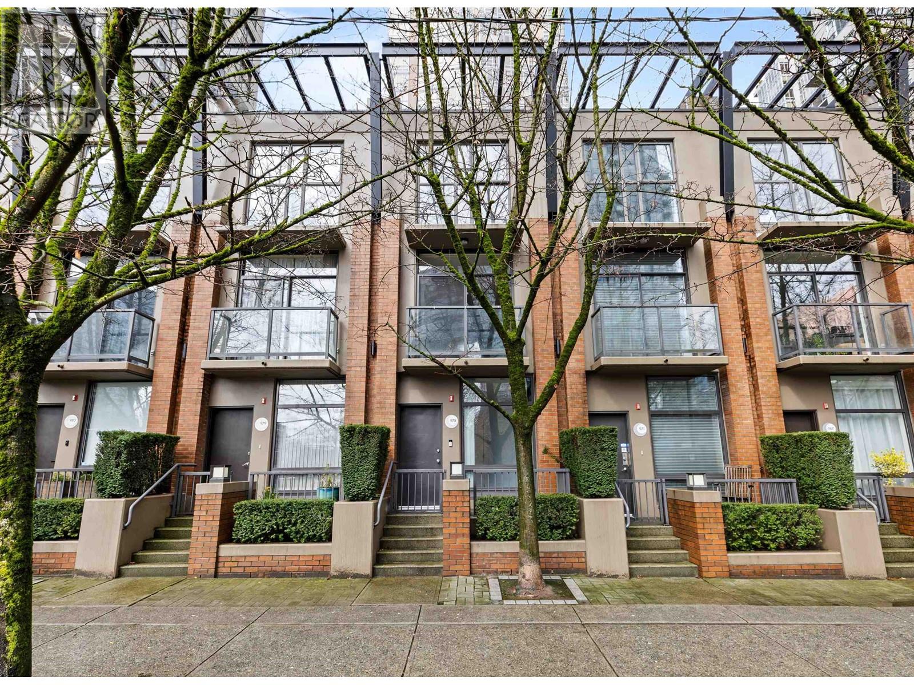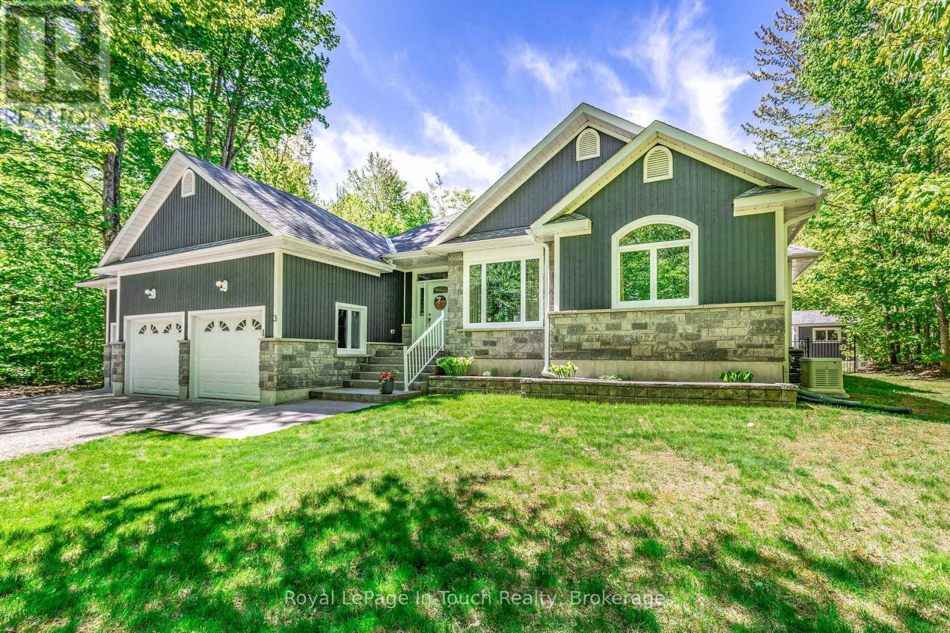452 Westhaven Street
Waterloo, Ontario
Experience thoughtful design and quality finishes in this 2,297 sq. ft. new build by Ritz Homes. This home features 4 spacious bedrooms, 2.5 modern bathrooms, 9 ft ceilings and a double car garage, providing practical space for everyday living. The custom kitchen includes quartz countertops, included appliances, and a functional butler’s kitchen separated by a stylish glass partition. A custom fireplace with textured tile and wood-tone paneling creates a warm focal point in the main living area, while a second fireplace with a Microcement finish adds character to the upper-level flex space. Upgrades continue throughout the home, with engineered hardwood on the main floor, carpet free laminate upstairs, and premium fixtures and hardware throughout. The primary suite includes a balcony, perfect for a quiet morning coffee, and a spa-inspired ensuite with elevated finishes. Large windows invite natural light into every corner, and the landscaped exterior with a concrete pad creates a ready to enjoy outdoor space. Conveniently located near Ira Needles and The Boardwalk shopping area, this home offers easy access to cafés, shops, and more. This home delivers thoughtful upgrades, functionality, and a modern feel across every level. (id:60626)
Corcoran Horizon Realty
24 Highway 24
Scotland, Ontario
Welcome to an Entertainer’s Paradise in the Countryside – Just 20 Minutes from Brantford Set on 29.77 acres of scenic land, this beautifully maintained raised bungalow offers the perfect blend of comfort, functionality, and outdoor living. Featuring 4 bedrooms, 2 bathrooms, and a double-car attached garage, the home is ideal for families, hobbyists, and nature lovers alike. While the property is not currently being used as a farm, it offers excellent farming potential on a smaller scale with just over 8 workable acres of agricultural land. Whether you’ve dreamed of growing crops, starting a hobby farm, or keeping cattle or other livestock, the flexibility is here to bring those ideas to life while still enjoying plenty of wooded land for outdoor recreation or hunting. Designed with entertaining in mind, the finished basement includes a charming pub-style bar—a cozy and inviting space to host gatherings or unwind with friends. Step outside to your own private retreat, complete with an inground pool, fire pit, and dirt bike trails, with endless space to roam, relax, or adventure. A detached workshop with an oversized garage door offers versatile use as a workspace, storage area, or additional covered parking, while the extended driveway easily accommodates multiple vehicles, RVs, boats, or trailers. If you’re looking for more space for your growing family or exploring multi-generational living options, this property offers plenty of room to expand, adapt, and make it your own. Whether you’re entertaining poolside, stargazing by the fire, or imagining the agricultural possibilities of the land, this property delivers a truly inspiring way of life. (id:60626)
Century 21 Heritage House Ltd.
11259 Blaney Way
Pitt Meadows, British Columbia
BONSON'S LANDING! Located on a wide tree lined,oh so quiet street.This Beautiful 4 bedrooms and Open den,is on a 4'11 Crawl space. 9 foot ceilings on the main floor, open concept with room for all!Large Picture windows thru-out.The Theatre style kitchen features a sizeable center island,tall maple cabinets,plenty of counters.The eating area has access to a BBQ deck with a gas line.Relax in the adjoining 18x15 familyroom.The primary bedroom is complete with dual sinks, walk in shower, soaker tub, 10x6'5 walk-in closet.There is a renovated main bath features a wall to wall shower and heated floors. Plenty of trees surrounds this private WEST facing rear yard thats fully fenced for the pets and a cement deck that is 25x14 for your Summer entertaining ,CENTRAL A/C (id:60626)
RE/MAX Sabre Realty Group
4 Majestic Gate
Rural Rocky View County, Alberta
Find Your Family's Happy Place in Award-Winning Elbow ValleyA warm, welcoming, and completely updated family estate on a private corner lot, steps from lakes, parks, and pathways. Priced for your opportunity!Imagine a home that’s not just a statement of luxury, but a sanctuary for everyday life. This custom-built estate, one of Elbow Valley's original and most beloved show homes, has been thoughtfully renovated to create a perfect blend of comfort and style. Set on a serene, treed corner lot, it’s a haven where your family can grow, play, and make lasting memories.Walk through the front door and feel instantly at home. Sunlight floods the dramatic great room through soaring windows, gleaming off new luxury vinyl plank floors. The heart of the home is the gourmet kitchen, with its granite island—a natural gathering spot for homework and casual meals—and a sunny breakfast nook overlooking the private yard.The main-floor primary suite is a peaceful retreat for parents, featuring a spa-like five-piece ensuite. Upstairs, two generously sized bedrooms, each with walk-in closets, offer plenty of space for kids or guests.But the real magic is downstairs. The finished lower level is a year-round destination for family fun, centered around a spectacular indoor pool and spa complex. It’s the ultimate solution for rainy days, winter swims, and hosting birthday parties that will be the envy of the neighborhood. A large games room and a flexible space mean there’s room for everyone to play.A Home, Designed for Real Life:* Step outside your gate and into a lifestyle of adventure. This home places you moments from community lakes, walking paths, sports parks, and the outdoor amenities that make Elbow Valley so sought-after by families.* A large room above the garage with a private entrance is perfect for a teen hangout, a home gym, a creative studio, or a peaceful home office.* Enjoy in-floor heating in the garage and pool area, central A/C, and modern upgrade s throughout.* Move-In Ready & Worry-Free. With over $40,000 in recent renovations, this home is ready for you to simply unpack and start living.This isn't the largest or most opulent estate in Elbow Valley—it’s something better. It’s the warm, functional, and joyful family home you’ve been searching for in an award-winning community. Your story begins here. (id:60626)
Kic Realty
475 South Pine View Ridge Lane
Tudor & Cashel, Ontario
Looking for a getaway for some peace and quiet? Or do you like to entertain friends and family for ATV or sledding fun. This one checks all the boxes! A stunning setting for this beautiful turn-key off-grid property with 50 acres in close proximity to the Heritage Trail between Madoc and Bancroft. Access is along a seasonal road and long private driveway, leads you up to this beautiful setting overlooking a private lake teeming with rainbow trout. The 5 yr old dwelling boasts a main level with 3 bedrooms and 2 baths, and an open concept kitchen/living room overlooking to lake and leading out to the full length deck with glass railing for unobstructed views, plus a 3 season sunroom. A full basement with a bar and partially finished rec room area and a walkout to the huge interlocking stone patio with a firepit and a wood fired hot tub at water's edge. Powered by an 11 kilowatt diesel generator and heated by 2 propane fireplaces, plus a heat pump gives you heat and A/C. A detached 24x20 garage with a woodstove, plus a 12 ft lean-to gives you lots of room to park your big boy toys! Recreational opportunities abound and wildlife includes deer, moose and more right at your front step, or numerous local lakes to try out are only a short drive away. Don't wait or you will miss out on this one! (id:60626)
Century 21 Lanthorn Real Estate Ltd.
720049 Rr63
Clairmont, Alberta
PRIME Commercial land on this very busy high visibility route. Great value at only $150,000 an acre for this 8.67 Acre parcel with lots of frontage! Very quick access to Hwy 43 and 43X. FULLY FENCED land is already stripped and leveled. Seller can also gravel or built to suit your shop. Power and Gas along road for tie in. If you want your business to be noticed everyday this is the spot! (id:60626)
RE/MAX Grande Prairie
17 - 320 Hanlan Road
Vaughan, Ontario
Turn-Key Industrial Unit; Rare Opportunity To Own An Automotive Repair & Sales Property: Features Front Office Reception & (1) Bathroom. Well Maintained With Front & Rear Parking. Zoned For Auto Repair, Autobody Repair & Car Sales. Includes: Vehicle Hoist, Air Compressor, Heated Paint Booth, Body Repair Bench/Frame Machine. One Of a Kind Unit Given The Existing Auto-Sales Zoning. (id:60626)
M.r.s. Realty Inc.
96 Talmage Avenue
Richmond Hill, Ontario
Very well maintained cozy bungalow in highly sought after Crosby neighborhood, surrounded by top-ranked schools like Bayview S/S, Crosby Heights P/S, Catholic schools, French immersion programs and several reputational private schools, Gorgeous hardwood floors thru main floor with 3 beds, kitchen and 1 full bathroom and laminate floor on the basement with 2 rooms, kitchen and 1 full bathroom, Major renovation(Flooring, Window, Kitchen) in 2012 and many upgrades added after ,by pride of ownership, Perfect setting for growing family, Spacious lot size(Appx, 59.95x108.84 feet) provides plenty of natural exposure and spacious outdoor living, Easy access to various of grocery malls, restaurants, shopping and 404/407 (id:60626)
Royal LePage Terrequity Realty
15 Lyle Way
Brampton, Ontario
You won't want to miss this opportunity to live in a top neighbourhood in Brampton. This home is located on a prestigious street, built less than 5 years ago. It is perfect for a growing family and/or a multi family home. Located in a growing neighbourhood, you'll have everything you need within a 1 km radius of Lyle Way. The home has a highly sought out WALK UP basement allowing for flexibility in finishing the basement as a separate apartment or extra living space. Beautiful hardwood floors are installed throughout as well as iron pickets and a grand kitchen. The home has a great layout, which allows an array of natural light to pour in. Anyone who enjoys cooking will enjoy the spacious and functional kitchen that is equipped with all stainless steel appliances. The master bedroom and ensuite are oversized with plenty of space to get ready or lounge. The home is well lit by upgraded pot lights located on the ground and 2nd floor. If you are looking for a home in this neighbourhood, look no further than 15 Lyle Way. **EXTRAS** Potlights throughout, walk up basement, freshly painted. (id:60626)
Prospect Realty Inc.
2267 Setchfield Ave
Langford, British Columbia
Welcome to this beautifully cared-for home located in the sought-after Eagle Ridge subdivision in the Florence Lake/Bear Mountain are. The main level features 3 generously-sized bedrooms, including a spacious 16' master suite with a walk-in closet & a full ensuite bath. The open & airy living space includes a cozy family room just off the kitchen & breakfast nook, ideal for casual gatherings. For more formal occasions, the inline living & dining rooms, complete with a gas fireplace, provide a perfect setting to relax. Step out onto the sundeck to enjoy your morning coffee or entertain guests while overlooking your beautifully maintained yard. On the ground level, you're welcomed by a spacious entry foyer that leads to a bright office space or additional bedroom with its own 4-piece ensuite bathroom. Additionally, this floor includes a fully self-contained legal 2-bedroom suite with a full bath—an excellent mortgage helper or guest accommodation. Attached double garage with ample parking, lots of storage all within a few minutes of all your families amenity needs. Call today to schedule a visit. (id:60626)
Macdonald Realty Victoria
975 Beatty Street
Vancouver, British Columbia
A rare opportunity in the heart of Yaletown! Own a 3 level BOSA-built concrete townhouse nestled along the tree-lined Beatty Street. This meticulously designed home offers an open, functional layout with abundant outdoor space - enjoy a private rooftop deck, a serene back garden patio off the kitchen, and multiple balconies. The lower floor features a versatile and closed-off den or office, which can easily be converted to a 3rd bedroom. Extensively renovated with new paint, lighting, blinds, fireplace, S/S appliances & finished with engineered cherry-wood flooring. Steps away from a vibrant city life, and 5 min walk to Yaletown Skytrain. Amenities: guest suite, steam room, hot-tub, gym & yoga room. BONUS: 2 parking (EV-rough in) + 1 storage. Open house Sat Aug 16 from 2-4pm ! (id:60626)
Oakwyn Realty Ltd.
3 Copeland Creek Drive
Tiny, Ontario
Welcome to 3 Copeland Creek Drive. Built in 2010 on a 2.67 acre lot, this 1,925 sq. ft. raised bungalow with 3+1 bedroom, 2+1 bathroom offers remarkable privacy, with the mature tree coverage, longer private driveway, completely fenced in back yard with a back deck & in-ground heated pool, you won't realize you are only a short drive to Penetang or Midland for all your amenities and steps away from the OFSC trail system. The 9' ceiling height, ample large windows and bamboo hardwood floors create an inviting bright natural light living space throughout the home. The heated ceramic tile floors in the main floor bathrooms & kitchen provides some added comfort. The extra space in the partially finished basement will accommodate a growing family with a potential recreation room & home gym. There is more than adequate space for larger vehicles in the 3 bay garage that provides direct access into the home. Main floor laundry is an added convenience we can all appreciate. Bonus features includes a 2pc bathroom in the outdoor pool shed giving added convenience for that backyard enjoyment! Recent upgrades include Central Vac (2021), 24KW Generator (2022 with 2 years remaining on warranty), AC (2021), Whole Home Dehumidifier (2021), Iron Remover (2023), Water Pressure Tank (2023), Pool Liner (2023) (id:60626)
Royal LePage In Touch Realty


