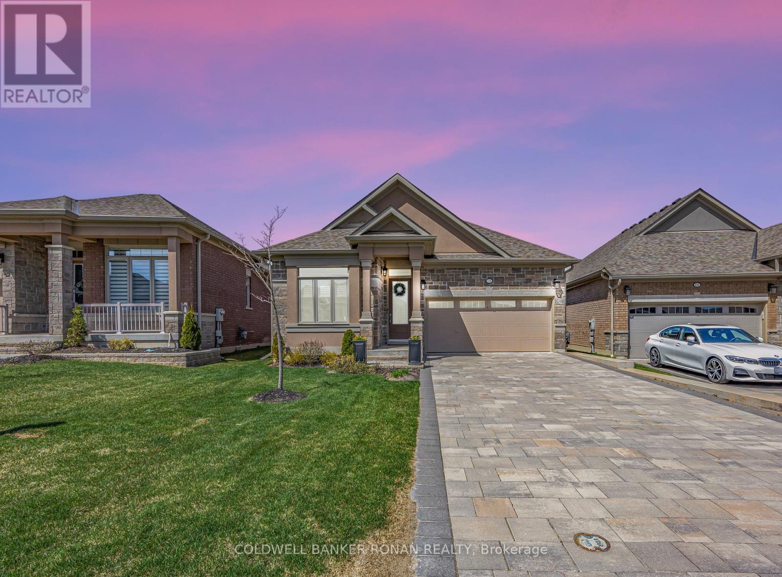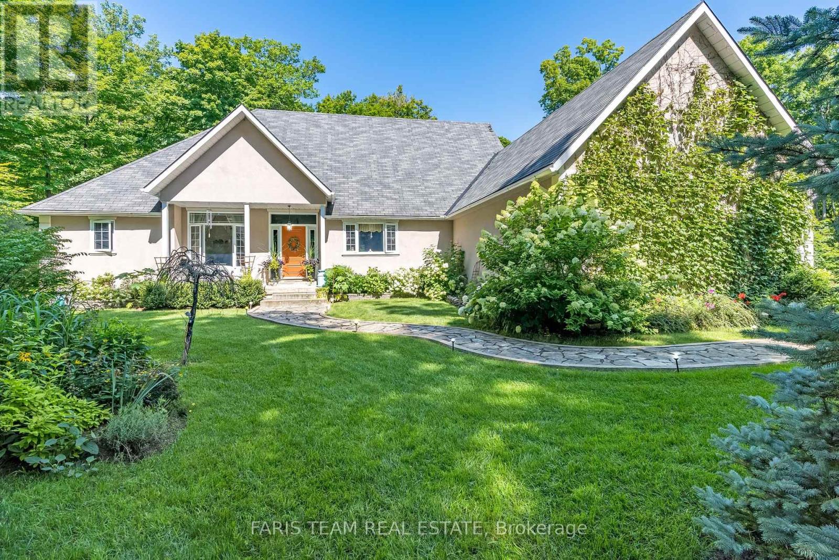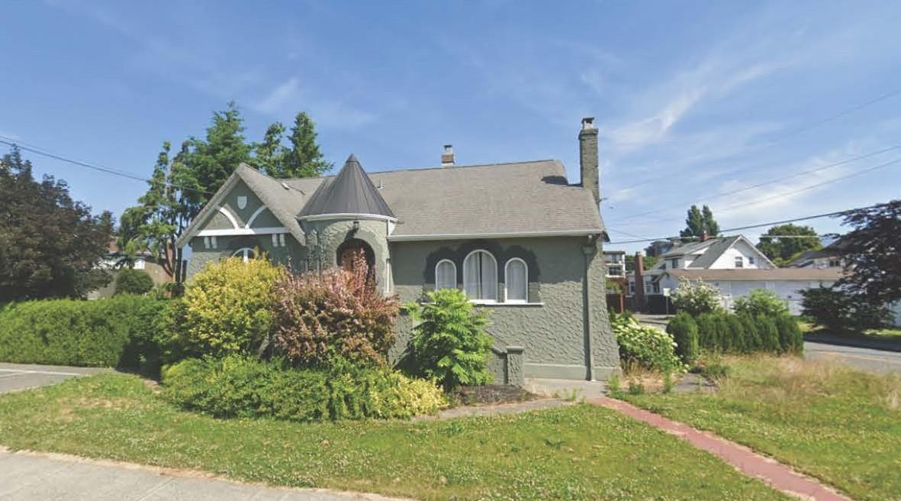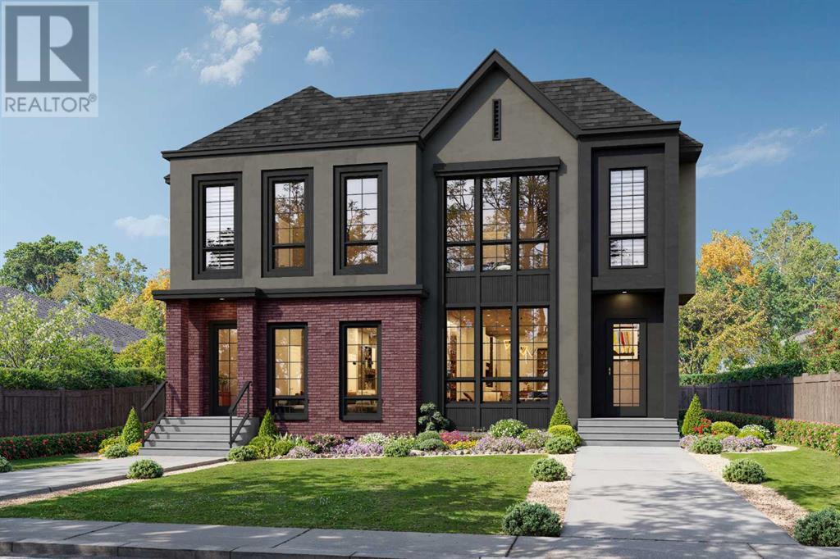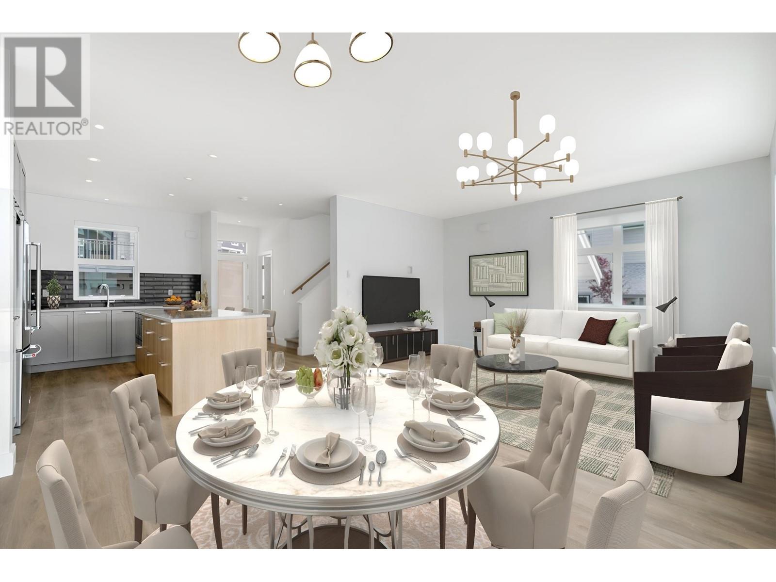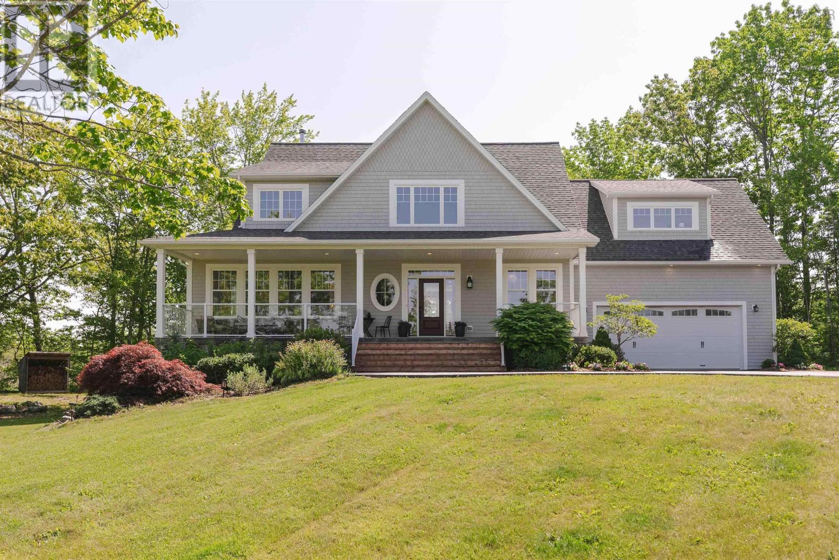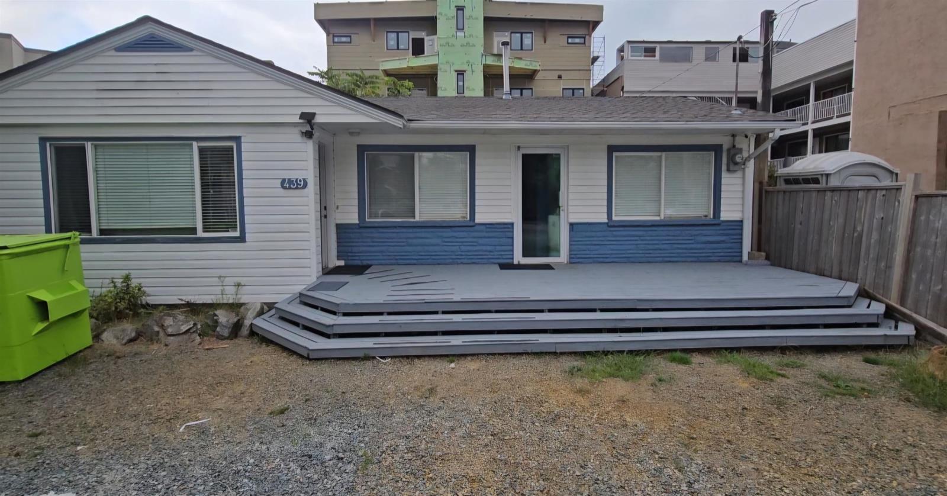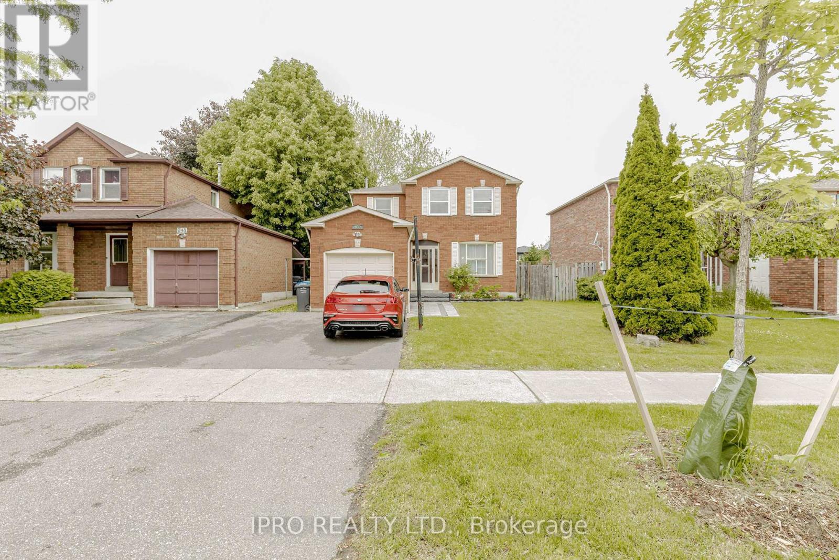114 Summerhill Drive
New Tecumseth, Ontario
Exceptional bungalow, situated on a hilltop with no houses behind backing onto environmental protection with sunset views (the top soil mound behind the property will be removed by mid September). $200,000+/- in upgrades, making it truly unique, move-in ready and boasting sunset views from its private yard and balcony. This home has been meticulously built and completed from top to bottom. Main floor feature: stunning flooring throughout, Chef's kitchen with stone counters and custom-built-ins, convenient coffee bar, and main floor sub-zero wine fridge. Luxurious and accessible single-level living; primary suite with molding ceiling, customized walk-in closet, and an ensuite bathroom featuring built-in cabinetry, heated floors, a glass shower, and a custom vanity with double sinks. Main floor laundry room with custom cabinetry and garage access The walkout basement highlights finished basement ideal for relaxation and entertaining, recreation room with a gas fireplace and oversized wet bar with ample counter and cupboard space, four-piece bathroom with a steam shower, versatile additional spaces suitable for a gym, media room, office, or extra bedrooms. Additional hobby/storage room. This newer home showcases complete attention to detail with numerous upgrades, including: modern lighting fixtures, flooring and counters, laundry room, custom-built-in cabinetry throughout, added storage solutions, Hunter Douglas automatic blinds in the primary suite, extra deep interlock double wide driveway, interlock walkway, and more. Don't miss the opportunity to own this one-of-a-kind home in Briar Hill! (id:60626)
Coldwell Banker Ronan Realty
22 O'donnell Court
Penetanguishene, Ontario
Top 5 Reasons You Will Love This Home: 1) Beautifully maintained ranch bungalow nestled in a desirable estate neighbourhood with nearly two acres of private land surrounded by lush trees and a creek bordering the surrounding property 2) Main level featuring a gourmet kitchen with a built-in oven, gas stove, walk-in pantry, laundry, and a grand living room boasting a 10' ceiling and a gas fireplace for added warmth 3) Fully finished walkout basement with ample living and storage space, two workshops, a sitting room, and a 2-piece bathroom, creating the potential for an in-law suite 4) Backyard boasting an expansive deck with a separate insulated and covered gazebo and a gas barbeque hookup, perfect for outdoor entertaining 5) Added benefit of a 2-car garage and an additional fully detached, gas heated, 25'x26' garage with a 10' door. 2,112 above grade sq.ft. plus a finished basement. Visit our website for more detailed information. (id:60626)
Faris Team Real Estate Brokerage
46085 First Avenue, Chilliwack Downtown
Chilliwack, British Columbia
This beautifully maintained 3-bedroom, 2-bath heritage-style home is full of timeless character and architectural elegance. Situated on a prominent corner lot in the heart of the downtown redevelopment area, this property offers exceptional potential as a live/work sanctuary. Zoned RC (Residential-Commercial), it provides a rare opportunity for variety of business use"”perfect for those seeking to integrate their living and working spaces seamlessly. The home features 9 dedicated parking stalls for easy client access, while the basement offers generous storage options to support your business or lifestyle needs. A unique opportunity in a vibrant, high-exposure location"”ideal for both personal comfort and professional growth. (id:60626)
Royal LePage - Wolstencroft
20 Pacific Avenue
Barrie, Ontario
Spectacular opportunity in Barrie! Don't miss this incredible chance to own this stunning home with three separate units in one of Barrie's most desirable neighborhoods! The main floor features three spacious bedrooms, a bright living and dining area, a functional kitchen with a walkout to the deck and a beautifully landscaped backyard. You'll also find one and a half bathrooms for added convenience and a double car garage. The fully finished basement includes two self-contained units - A two-bedroom suite and A studio apartment - each complete with its own kitchen and laundry facilities. These units provide excellent rental income potential to help offset mortgage costs. This is a rare opportunity-perfect for homeowners, investors, or those looking for a mortgage helper! (id:60626)
Royal LePage Signature Realty
2715 Cochrane Road Nw
Calgary, Alberta
LOCATION LOCATION! Built on a quiet street only steps to West Confederation Park, this BRAND-NEW semi-detached infill in Banff Trail offers a superb floorplan with a LEGAL BASEMENT SUITE (Approved with the permit & subject to final inspection by the city). Banff Trail is well-situated in inner-city NW, with lots of outdoor recreation, schools, & shopping nearby. Confederation Park & the Charleswood Tennis Courts & Splash Park are a quick walk down the street, the City of Calgary toboggan hill is only 6-mins away, and the Confederation Park Golf Course is only 10-min down the road; a quick 9 holes after dinner can be a weeknight reality! Banff Trail School is mins away & Calgary Montessori School, Branton School, Rosemont School, and St Francis High School are all close by, with SAIT & UofC a short bike ride away. Dining options, shopping, amenities, and more are all at your fingertips, with Banff Trail, North Hill Centre, and all the businesses along Crowchild easily accessible from this inner-city location. With an amazing layout & premium finishes, you’ll discover a beautiful blend of both a stylish & functional lifestyle. This home features several upgrades, including engineered hardwood & 10-ft ceilings on the main level, soaring ceilings on the upper floor & a fully-developed basement w/ a LEGAL SUITE (subject to final city inspection). The main floor boasts large primary living spaces, including a bright front dining/flex room, a large central kitchen with an oversized island w/ bar seating, ceiling-height custom cabinetry, and built-in pantry & coffee station. The large rear living room is finished w/ an inset gas fireplace w/ modern full-height surround, built-in millwork, and large windows overlooking the SOUTH back patio – perfect for family gatherings! A rear mudroom hosts a bench with hooks, with direct access to the double detached garage out back and an elegant, private powder room. Upstairs, you'll find the two secondary bedrooms w/ built-in closets, a spacious laundry room and a main 4-pc bath w/ modern vanity and a tub/shower combo w/ full-height tile surround. The primary suite features a soaring vaulted ceiling, multiple tall windows for tons of natural light, and a large walk-in closet w/ built-in storage. The 5-pc ensuite shows off with heated tile floors, glass shower w/ full-height tile, a free-standing tub, a modern vanity, dual under-mount sinks, and a separate water closet. The fully-developed LEGAL BASEMENT SUITE (subject to final inspection by the city) enjoys private access through a secure side entrance, two generous-sized bedrooms w/ built-in closets, a spacious and contemporary 4-pc bath w/ modern tile & vanity, large windows, space for a washer & dryer, plus a large living room area! The kitchen is thoughtfully arranged with quartz countertops & full-height cabinetry. Take a drive by this property and see how this house & fantastic location will suit your family perfectly! (id:60626)
RE/MAX House Of Real Estate
908 Duxbury Lane
Ottawa, Ontario
Step into over 3,500 sq ft of beautifully designed living space in one of Ottawa's most exciting, fast-growing communities. From the moment you enter, you'll love the warm, inviting feel, with a double-sided fireplace creating the perfect ambiance between the spacious living and dining rooms. The heart of the home is the gorgeous, top-of-the-line kitchen, built for both everyday meals and lively family gatherings. With 5 generous bedrooms and a main floor den/office, there's room for everyone to work, relax, and grow. The finished basement adds even more space with a full bathroom ideal for a home gym, movie room, guest suite, or play space. All of this is in the vibrant Riverside South neighbourhood, with new LRT stations, nature trails, parks, and shops just moments away. Luxury, comfort, and location, this is the home you've been waiting for. (id:60626)
Sutton Group - Ottawa Realty
20643 Kennedy Road
Caledon, Ontario
A Century Home Steeped in History-With Space to Live, Grow & Play Nestled on a private, tree-lined 2-acre lot just 5 minutes from Orangeville, this enchanting century heritage home is where timeless charm meets modern convenience. Set behind a gated entry & long driveway, this majestic property offers not only a rich historical backdrop but also room to grow, play & dream. At the heart of the home is a thoughtfully transformed living space-what was once an attached garage has been reimagined into a stunning open-concept kitchen & great room. With soaring ceilings, radiant in-floor heating & custom centre island, its the perfect place to gather. One-of-a-kind automated trap door offers access to the crawlspace, while custom Andersen windows & oversized sliding doors (still under warranty) flood the space with natural light & bring the outdoors in. The original homestead still exudes the warmth & authenticity century-home lovers crave-complete with rustic wood floors, exposed brick & cozy wood stove that adds a country feel. Electrical & plumbing have been updated over the years & the layout is both functional & adaptable. Upper-level primary bedroom can easily be converted into 2, creating a 3-bedroom setup. Outdoors, the possibilities are endless. Enjoy the harvest from mature fruit trees & tend to your 10 raised garden beds. Large garden shed & fully stocked wood shed support a self-sufficient lifestyle, while the expansive lot offers a fenced-in area ideal for kids & pets alike & for those who need serious storage or workshop space, a massive 40x60 steel Quonset hut awaits-capable of housing 12 vehicles, boats, trailers or recreational toys. This is more than a home-its a piece of history with a future. With heritage grants available to help preserve character, this property is perfect for those who value craftsmanship, charm, & a connection to the past. Your dream century home awaits-book your private tour today & experience its timeless appeal firsthand. (id:60626)
RE/MAX In The Hills Inc.
153 1310 Mitchell Street
Coquitlam, British Columbia
NO GST!! BRAND NEW SPACIOUS CORNER UNIT TOWNHOUSE at Forester II by Townline. This spacious 3 bedroom 2.5 bath unit, close to 1,770sf, comes with double side-by-side garage which has ample space. Features include L-shape kitchen with big island, laminate flooring on main floor, very good size living and dining areas, which leads to the balcony, separate foyer area, and has south/north/east exposures which gives lots of natural light. Upstairs has 3 bedrooms. Primary bedroom fits a king size bed with walk-in-closet and ensuite with double sink, standard size shower and bathtub. The other 2 bedrooms can easily fit queen size beds. There is plenty of storage in the garage. Strata allows AC installation. OPEN HOUSE AUG 17, 2-4PM. (id:60626)
RE/MAX Crest Realty
652 Bridgeview Road
Rural Ponoka County, Alberta
FULLY DEVELOPED EXECUTIVE STYLE 2-STOREY IN MERIDIAN BEACH ~ 7 BEDROOMS, 6 BATHROOMS ~ WEST FACING VIEWS OF GULL LAKE & BACKING ONTO THE CANAL WITH A PRIVATE DOCK ~ HEATED GARAGE THAT CAN FIT 4 VEHICLES PLUS A MASSIVE DRIVEWAY ~ Covered front veranda with unobstructed views of Gull Lake welcome you to this thoughtfully built Lakeside retreat, with over 3350 sq. ft. above grade plus a fully finished basement ~ The open concept main floor layout is complemented by high ceilings and large windows overlooking the backyard and canal ~ The kitchen features an abundance of ceiling height cabinetry, ample counter space including an oversized island with an eating bar, full tile backsplash, upgraded stainless steel appliances, built in wine fridge, and a convenient Butler's Pantry offering endless storage, a second full size fridge and access to the mud room with built in benches and lockers ~ Easily host a large gathering in the dining room with sliding patio doors to the covered deck and lower patio ~ The living room has built in seating and is centred by a cozy gas fireplace and has beautiful wood doors that lead to the family room ~ 2 piece main floor bath ~ The upper level bonus room has large west facing windows with more gorgeous views of Gull Lake ~ 3 spacious primary bedrooms can easily fit king size beds plus multiple pieces of furniture, has walk in closets, beautiful ensuites and lake or canal views ~ 4th bedroom is also located on the upper level, has large west facing windows with lake views, dual closets and easy access to a 5 piece bathroom ~ Upper level laundry is located in it's own room and has space for storage ~ The fully finished basement with high ceilings features a media room that opens to a games area and a wet bar, plus 3 huge bedrooms, all with dual closets, perfect for teens or guests, a 5 piece bathroom and space for storage ~ Other great features include; Central AC, Hardie Board siding, original owner home (non-smoking), second laundry hook up s, wiring for a hot tub ~ HEATED 34'L X 28'W attached garage can easily fit 4 vehicles, has an overhead door and man door to the backyard, and has high ceilings ~ Extra large driveway with room for all your guests or toys with RV hook ups ~ The backyard is landscaped, has a fire pit area, tons of grassy yard space and has direct access to the canal and your private dock ~ Located in Meridian Beach, with two sandy beaches, spring fed 1km long canal, nature trails, architecturally unique footbridges, community halls and pavilions with year round activities ~ (id:60626)
Lime Green Realty Central
25 Meadowvale Lane
Oakfield, Nova Scotia
Tucked between the tranquil shores of Fish Lake and Grand Lake, 25 Meadowvale Lane offers a rare blend of organic elegance and refined family living. Set in the coveted Oakfield Park Community - an enclave of estate-style homes - this property invites you to breathe a little deeper, stretch out a little more, and settle into a lifestyle that feels both grounded and elevated. Less than a decade old, this bright and spacious custom-built home offers plenty of space to gather and grow, with four bedrooms, three full baths, and a layout with lots flex (including a large rec room, and a versatile loft space above the attached double garage). The home sits at the end of a long, paved driveway, on over 2 acres, where eagles soar overhead, pheasants wander freely, and the forest feels like an extension of your own backyard. You're just steps from Oakfield Provincial Park and Oakfield Golf Course, and only 9 mins from the essentials in Fall River or Elmsdale. With quick access to the airport and the new Aerospace exit, the commute downtown is a breeze. Built to Energuide 85 standards, equipped with a GenerLink whole home generator hookup, and ducted heating and cooling, this home offers energy efficiency and peace of mind in every season. The spacious lot may also offer subdivision potential (to be confirmed by buyer), giving you room to dream even bigger. Families will love being in the Fall River school district, with bus pickup at the end of the driveway. And while this is a home made for the motions of every day life, it's also a place to slow down and savour the moment - morning coffee on the porch, evenings around the fire, or weekend strolls through nearby park trails. Here, life moves at a gentler pace without sacrificing connection or convenience. Whether you're hosting loved ones, or simply soaking up the stillness of your surroundings, 25 Meadowvale Lane is it. If you're ready to come home to something truly special, book your showing today! (id:60626)
Parachute Realty
439 Lillooet Avenue, Harrison Hot Springs
Harrison Hot Springs, British Columbia
A Wonderful opportunity to own a property just steps away from Harrison hot springs beach and all recreational activities with lot of future potential. 3 bd 2 bath rancher on a 5000 sqft lot .Summer is coming don't miss this opportunity because it wont last long. (id:60626)
Ypa Your Property Agent
952 Ceremonial Drive
Mississauga, Ontario
This detached home, ideally located in highly sought neighbourhood in Mississauga. Great Lot and Curb Appeal. Kid friendly street, close to schools-offers convenience, comfort and easy access to highways, shopping amenities, public transportation. This home features a great layout! Living/Dining area that opens up to a very sensible kitchen with a center island, family room with fireplace that leads to walkout to a fully fenced private yard complimented by a spacious wood deck and gazebo. Great for entertaining guests. The 3 Bedrooms are very spacious and bright. The basement is renovated offering a recreation room with exercise space, sitting area, wet bar, and 3-piece bathroom plus ample storage space, cold room. Laminate flooring throughout and pot lights. A well-kept home. will not disappoint.. (id:60626)
Ipro Realty Ltd.

