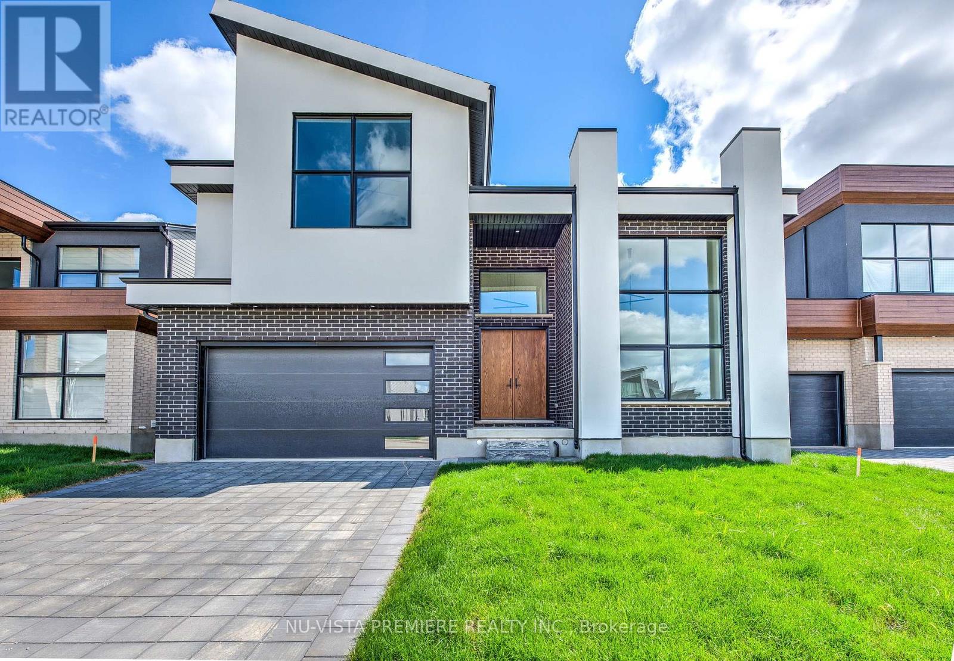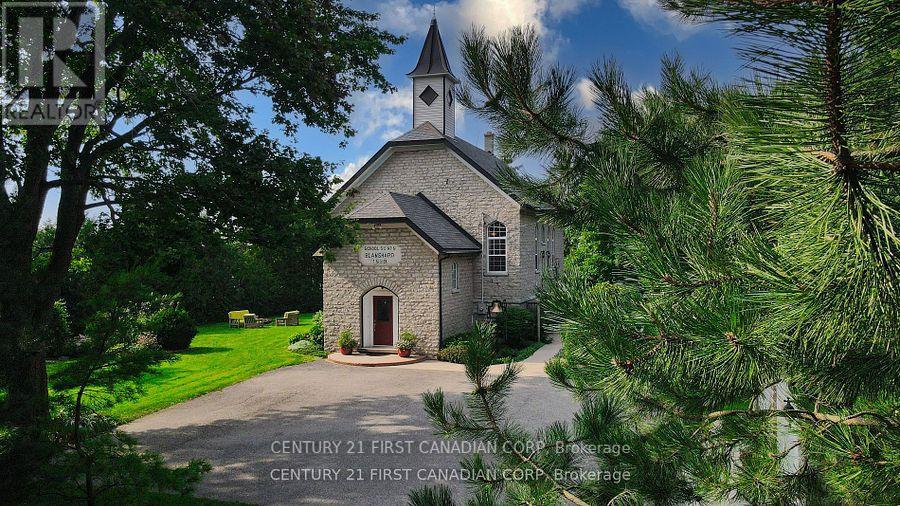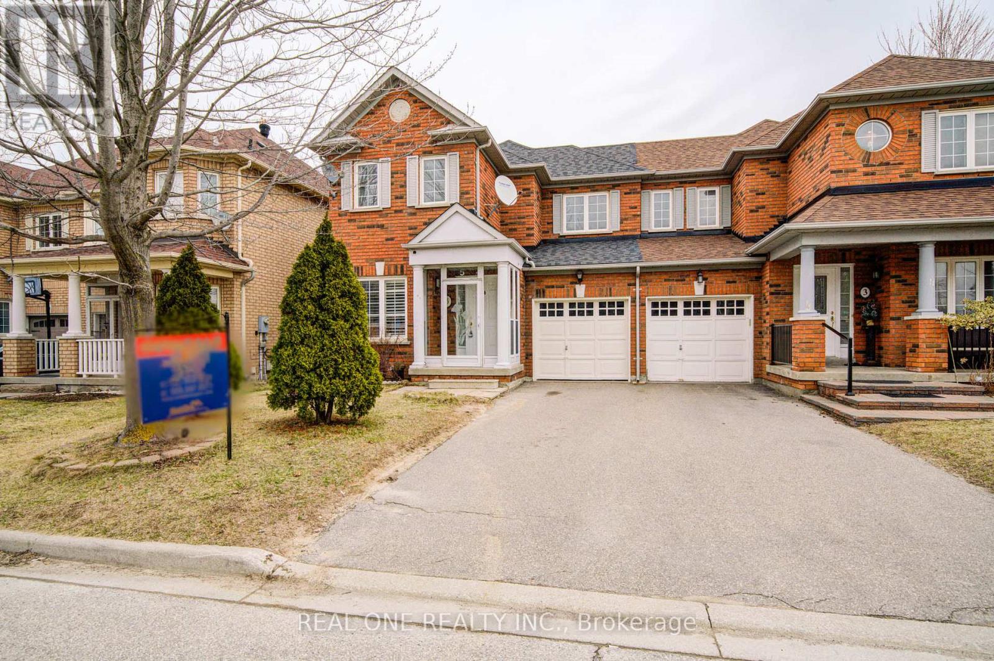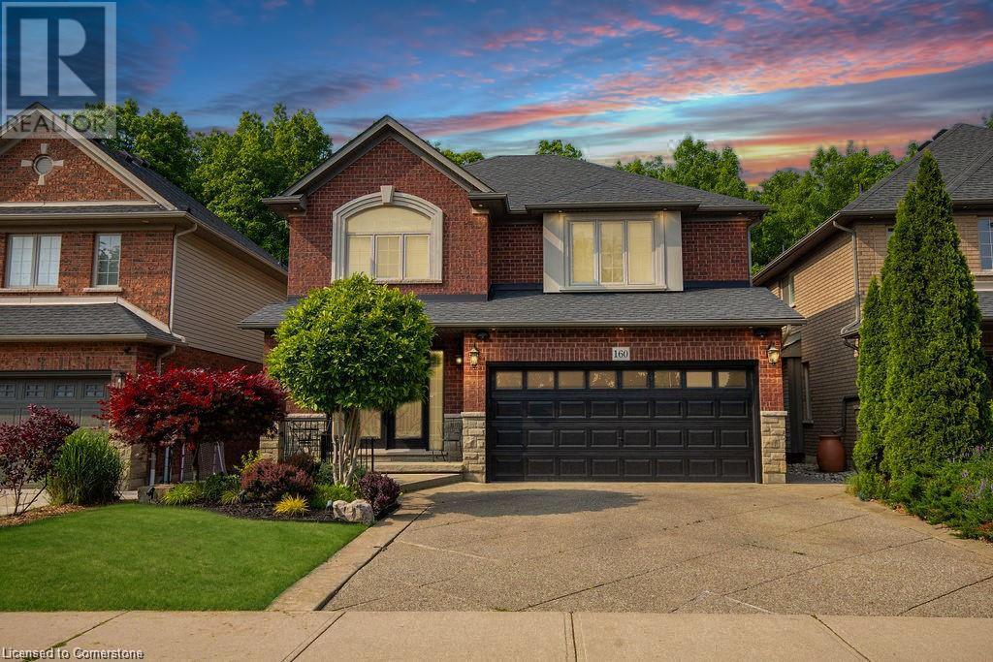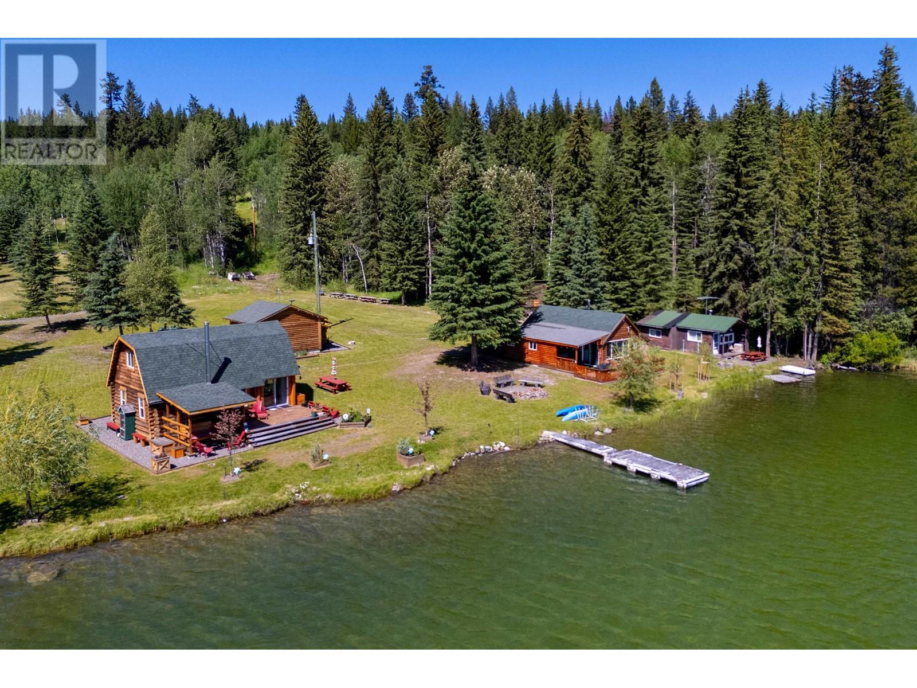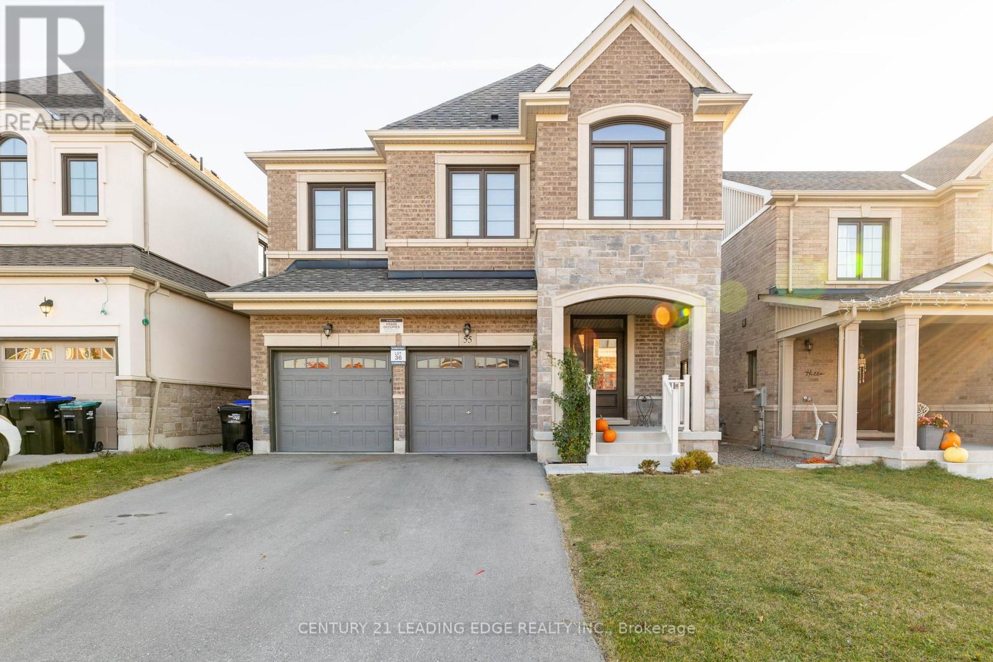Lot 16 Kowtaluk Way
Norfolk, Ontario
Prepare to be captivated by this breathtaking, to-be-built home, set to offer 3,104 square feet of luxurious living space in an idyllic location. Nestled against the tranquil backdrop of lush farmland and framed by a row of majestic evergreen trees along the back lot line, this home promises a serene and peaceful retreat. With every detail carefully crafted, its designed to not only meet but exceed your expectations. As you enter, you'll be greeted by a grand 19-foot ceiling in the Great Room, offering an expansive, open atmosphere flooded with natural light. The oversized windows provide a stunning, unobstructed view of the lush farmland and evergreen-lined horizon, creating a perfect space for relaxation and entertaining. The luxurious kitchen is a true focal point, featuring a large walk-in pantry and premium Fisher & Paykel appliances, ensuring both beauty and functionality for the most discerning chefs. The open-concept design flows seamlessly into the living and dining areas, creating an ideal setting for family gatherings and entertaining guests. The front office offers a quiet, separate space for work or relaxation, providing the perfect balance between comfort and convenience. Upstairs, you'll find the ultimate luxury in the master suite an expansive retreat complete with a 5-piece ensuite and a walk-in closet with custom built-ins. Three additional spacious bedrooms provide ample room for family or guests, with one featuring its own private ensuite, while the other two share a thoughtfully designed Jack and Jill ensuite bath. This home is loaded with premium upgrades and modern finishes, offering the perfect balance of contemporary design and thoughtful details. Whether you're looking for a serene retreat or an entertainer's dream, this home is sure to impress. Please note that the pictures provided are of a former model home, and some selections may no longer be available. (id:60626)
Nu-Vista Premiere Realty Inc.
2060 Se Kent Avenue
Vancouver, British Columbia
Presenting an exceptional, single-owner residence on the market for the first time! This bright, 3-bed, 2-bath home showcases thoughtful design enriched by numerous upgrades. Step inside to find engineered maple wood floors, ceramic tiles in the kitchen, & sophisticated fir flush-finish wood swing & bifold doors. The living room is anchored by a stunning fireplace featuring a cherry veneer book-matched finish. Kitchens & baths exude luxury with Carrara marble & Caesarstone counters, complemented by soft New Zealand wool carpets in select areas. French doors lead to a lower deck, overlooking a serene lily pond adorned with irises, rose gardens, and visiting hummingbirds. This unique row home provides direct access to a private garage with a Level 2 EV charger, plus an additional parking stall. (id:60626)
Sutton Group-West Coast Realty
33232 Hawthorne Avenue
Abbotsford, British Columbia
LOCATION, LOCATION, LOCATION! CENTRALLY LOCATED in a great neighborhood with quick Hwy access & all amenities nearby, including hospital, schools, and public transport almost at your doorstep. Beautiful bright BASEMENT SUITE with separate entry, laundry, and 1 or 2 bedrooms-ideal for family, rental income or MORTGAGE HELPER. Beautiful landscaping with many fruit trees. Enjoy summer fun in the new pool with surrounding deck! Updates: New fence, new upgraded electrical panel with 220, furnace. Other features: huge deck off dining room, new 10x16 shed/workshop with power; outdoor cold storage. Endless potential on this property! Future SUBDIVISION POTENTIAL, FOURPLEX or build your dream home! (id:60626)
Real Broker B.c. Ltd.
205, 835 78 Street Sw
Calgary, Alberta
OPEN HOUSE SUNDAY JULY 27TH 1PM-3PM. Welcome to West District, Calgary’s last master-planned community located within the ring road. This vibrant neighbourhood offers an unbeatable urban lifestyle with everything you need just steps away — from morning coffee on Broadcast Avenue to sun-drenched patios and quick downtown access via Stoney Trail. The mountains are also just a short drive away, making this the perfect location for both city convenience and weekend escapes.This exclusive top-floor unit is the only one of its kind available in this boutique, concrete-constructed building. It has 2 bedrooms with ensuites, open concoet living space, flex room and so much more in 1,404 square feet of functional living space.Unit 205 is ideally positioned, fronting directly onto the newly completed Radio Park — an almost complete greenspace featuring walking paths, a pond, parks, amphitheatre and beautiful landscaping. The bright, open-concept layout showcases contemporary finishes, state-of-the-art appliances, sleek countertops, and a large balcony that extends the entire width of the unit. Some additional property highlights include 2 titled underground parking stalls, 1 titled storage unit, new home warranty included, modern high-end finishes throughout, quiet concrete construction. Don’t miss your opportunity to own in one of Calgary’s most sought-after new communities. Experience contemporary urban living at its finest — book your private showing today! (id:60626)
Real Broker
4671 Highway 3 Highway
Simcoe, Ontario
Welcome to this one of a kind hobby farm. This 5 + 2 bedroom, 5 bath home has plenty of space for families of all sizes as this home received extensive renovation/addition in 2019 and has 4000 square feet of total living space. Nearly everything in this home has been replaced and is beautifully designed to be your modern farmhouse. On a sizeable 4 acres, this property is covered in large trees and features a driveway to the barn currently set up for two horses, riding paddock, pasture, fully fenced pond, and chicken coop. The backyard of the home is fully fenced and features a large deck with gazebo, natural gas BBQ, play structure and shed. Electrical is 200 amp and was completely redone in 2019, new Sept (2023), Furnace (2019), HRV and Central air 2019, water UV system and reverse osmosis drinking water taps, custom kitchen with quartz countertops, large master suite with cathedral ceiling, walk-in closet and large ensuite, family room with stone gas fireplace, main floor laundry, engineered hardwood floor throughout all of main floor. This property must be seen to be truly appreciated. (id:60626)
Royal LePage Action Realty
71 Cobblehill Crescent
Brampton, Ontario
Welcome Home to 71 Cobblehill Crescent! Located in the sought-after Valley Creek neighbourhood, this beautifully maintained detached two-storey home offers the perfect combination of space, comfort, and versatility ideal for family living. With approximately 2,190 sq ft above grade plus an additional 1,027 sq ft in the newly renovated finished basement, there's room for everyone. The main level features a bright, open-concept kitchen, spacious family room, and formal dining area perfect for entertaining or everyday living. Recent updates include a new garage door, front door, and air conditioner (2024).Upstairs, you'll find four generously sized bedrooms, including a serene primary suite with a newly renovated luxury ensuite (2025). The main bath was also updated in 2025 for a fresh, modern feel. The finished basement with a separate entrance offers incredible flexibility ideal for in-laws, guests, or rental potential complete with a bedroom, full bath, and large recreation space. Close to parks, top-rated schools, shopping, and commuter routes, this home offers a prime location and thoughtful updates throughout. A perfect place for your family to grow! (id:60626)
RE/MAX Aboutowne Realty Corp.
1772 Perth Rd 139 Road
St. Marys, Ontario
Imagine having the opportunity to immerse yourself in the rich history of an impeccably maintained and restored 1889 Limestone Schoolhouse in a quaint town outside of St.Marys. Surrounded by mature trees and hardly visible from the road is the former Rannoch Schoolhouse that helped educate hundreds of local children within its walls from 1889-1967. As you make your way inside you will be greeted with a large foyer with a wide staircase carrying you to the open concept main floor with bamboo flooring and soaring 20ft ceilings that have maintained the original rafter accents. The renovated kitchen offers granite countertops, tiled backsplash, and a pantry just outside of the kitchen. The Kitchen overlooks the dining and living space and is perfect for entertaining and enjoying home cooked meals with family and friends. The main floor also features the primary bedroom with a walk in closet and luxurious primary ensuite bathroom and a separate powder room off the main living space. The beautiful maple hardwood staircase with glass railings brings you to two more spacious bedrooms in the upstairs loft with 10ft high ceilings and a full 3 piece bathroom separating the two bedrooms. The gorgeous 8FT tempered glass windows have deep marble window sills and offer an abundance of natural light through all directions, you can even watch the sun rise and set all from inside your home. This is not your usual conversion of a heritage rich property, where often they lack sufficient usable space required for the modern day single family dwelling. This home has the character and beautiful architecture of a 1889 schoolhouse with tasteful modern day finishes that exemplify its beauty. There is also a large full basement with plenty of natural light pouring through the large above grade windows, a fourth bedroom, living space and laundry room. Outside there is an oversized 2 car garage (24FT X 26.5FT) built in 2008 with an upstairs loft for the perfect man cave, and 100amp service! (id:60626)
Century 21 First Canadian Corp
5 Berringer Street
Richmond Hill, Ontario
Absolutely Gorgeous Semi Detached In Langstaff Area. 9"Ceiling. Quartz Countertops. Oak Staircase & Railings. California Shutters, Fully Interlock Backyard, Beautiful Patio & Garden, Glass Porch, Direct Garage Access. Pot Lights. No Side Walk .Excellent Move In Condition. Walking Distance To Go Train Station & Viva Bus, Park, School & Shopping. Close To Hwy 407&All Amenities (id:60626)
Real One Realty Inc.
417 Mccullough Crescent
Kincardine, Ontario
Don't be deceived from the street! Custom built by O'Malley homes in 2017 this spacious open concept home sits on a peaceful, private ravine lot.The tumbled stone exterior wraps the home in warm colour tones that continue inside.Family and friends will share in the welcoming atmosphere as soon as they step inside.The centre of the home is the living room, kitchen and dining area. All will enjoy the view to the green vistas that the sloping ravine lot offers. A fireplace centres on a feature wall ready for your books and treasures. From the leathered granite kitchen island you can enjoy the conversation with your guests.The soft close cabinetry provides an abundance of easy access storage.The primary suite is to the south side of the home while three other large bedrooms and a full bath are on the opposite side of the home.The primary bedroom's trayed ceiling, array of windows and access to the upper deck creates an oasis to escape the day. The ensuite bath provides a walk-in shower, in-floor heating and double sinks with good storage below each sink. Each of the three other bedrooms on the main floor have generous closet space and share the full bath.The lower level is equally surprising .The family room has a free-standing fireplace and custom built wet bar. A three piece bath and 2 more bedrooms are ready for extra guests. The games room could be a seventh bedroom with great storage.Double doors from the family room exit to a covered lower deck and lead you out to the yard and garden areas down to the firepit.The garden shed benefits from connection to the 9 zone irrigation system.The two vehicle garage provides entry to the laundry/mudroom and stairs down to the workshop. Sitting on almost an acre this 4025 sq ft home has much to offer.Welcome to the sought after area of Stonehaven with trails, soccer fields and a dog park, quick access to Bruce Ave to Hwy 21 or to the Station Beach. (id:60626)
Century 21 In-Studio Realty Inc.
160 Wills Crescent
Binbrook, Ontario
This beautifully upgraded 3+1 bedroom, 3.5 bath home offers over 3600 sq ft of exceptional living space in a picturesque, tranquil setting. Backing onto a lush, treed conservation area, it seamlessly blends luxury, comfort, and nature. Inside, you'll find hardwood and ceramic flooring throughout, soaring vaulted ceilings, elegant pot lights, and smooth ceilings. The inviting family room features a cozy fireplace and an oversized patio door off the kitchen that opens to a breathtaking backyard oasis—complete with koi pond, water fountains, and serene garden features. The fully finished basement is an entertainer’s dream, offering a potential in-law or guest suite with a spacious bedroom, 3-piece bath, entertainment area, and a stylish wet bar. This one-of-a-kind home is a rare find and must be seen to be truly appreciated. RSA (id:60626)
RE/MAX Escarpment Realty Inc.
7125 Connie Road
Bridge Lake, British Columbia
Own a slice of summer bliss with loved ones! Ideal for co ownership/fractional ownership—affordable luxury shared among friends & family. Proud ownership is the hallmark of this Lesser Fish Lake property. Claim your dream vacation spot on this estate, perfect for all ages, whether part-time or as a homestead. This beautiful lakefront property features 4 updated cabins, each w/2 bdrm & full baths, & 1 rustic, cozy 2-bdrm cabin, all fully equipped for cooking & sleeping w/power & water. 1 cabin includes a new addition w/2 extra bdrm. The property also boasts a wash house w/washer, dryer, & washrooms, plus a boathouse stocked w/water toys. Ideal for fishing, ice skating, or snowshoeing in winter, and just across from Crown Land for ATV enthusiasts. This turnkey property is truly unique. (id:60626)
Engel & Volkers Kamloops
55 Bartram Crescent
Bradford West Gwillimbury, Ontario
Gorgeous Home With Thousands In Recent Upgrades, Including Insulated Garage Doors, 9' Ceilings On Main, Backsplash And Countertop, Marble Surrounding F/P, Vanities, And Much More. Features Include Rough-In For Central Vac, 200 Amp Electrical Panel, HRV Unit For Fresh Air Ventilation, Upgraded Tall Doors Throughout The Ground Floor, And Tall Kitchen Cabinets. Located In A Desirable Family-Friendly Area Of Bradford, Close To Parks, Outdoor Activities, And Scenic Trails. The Neighborhood Offers Excellent Public Schools, Nearby Playgrounds, And Community Centers. Conveniently Situated Just Minutes From Shopping Centers, Restaurants, And Major Highways, Providing Easy Access To The City While Enjoying A Quiet Suburban Lifestyle. (id:60626)
Century 21 Leading Edge Realty Inc.

