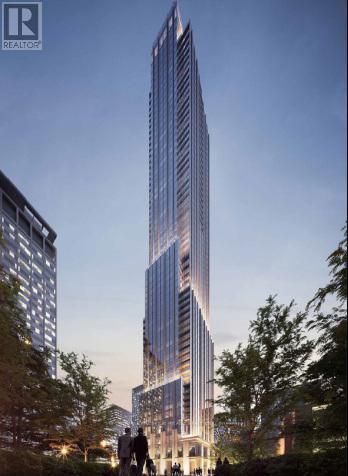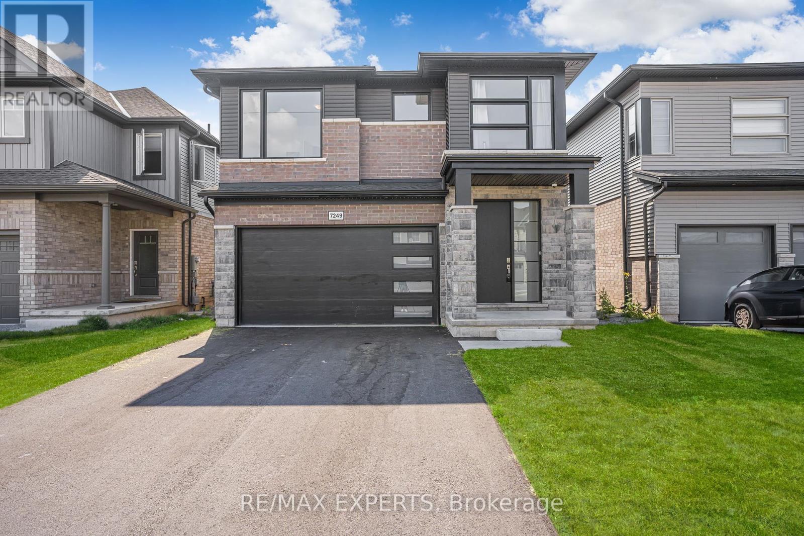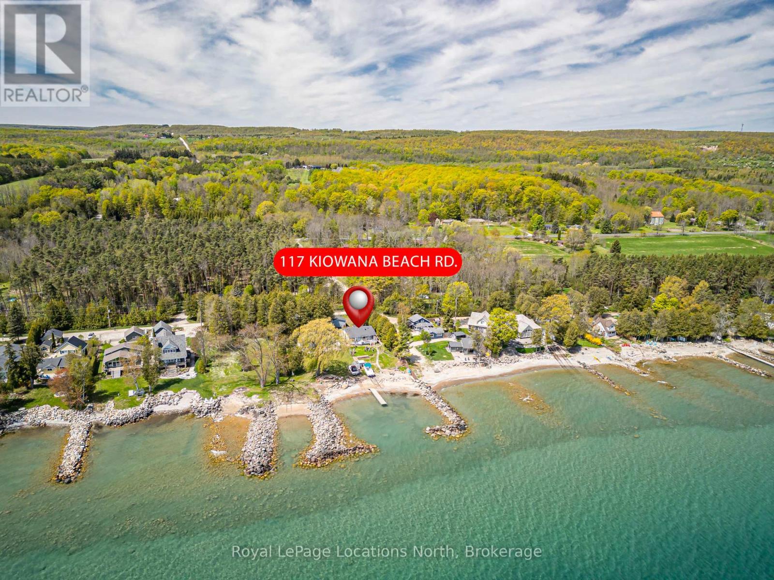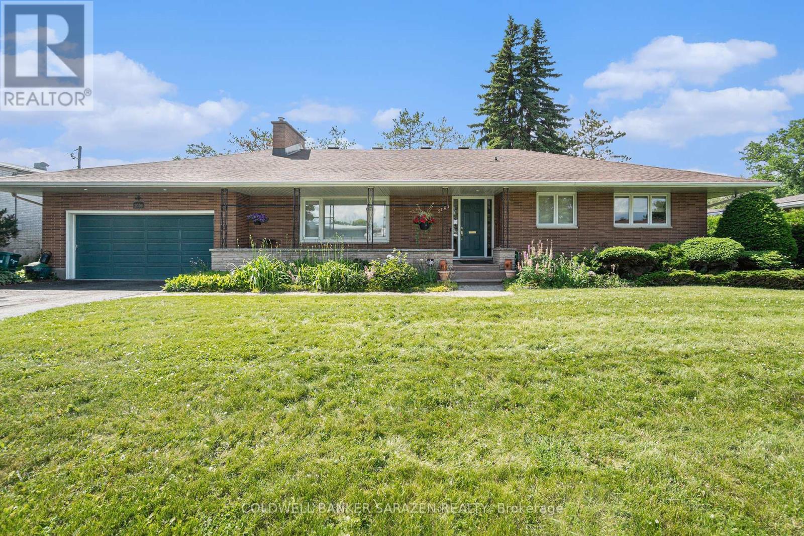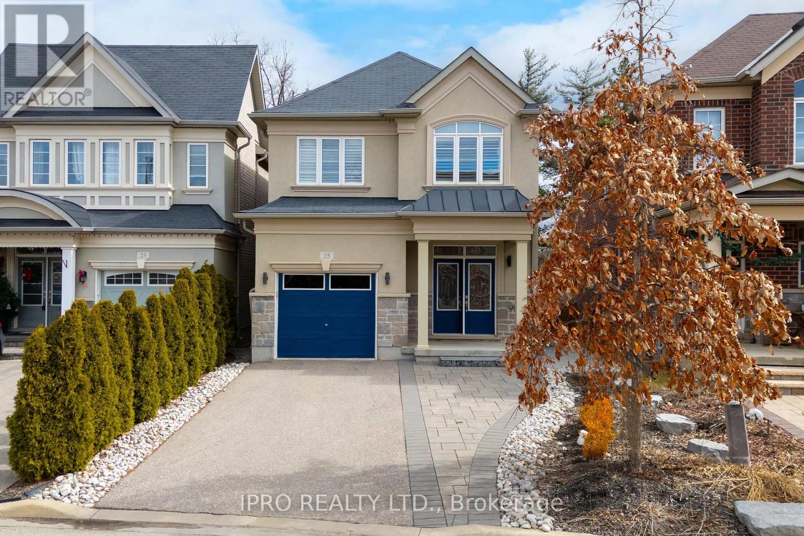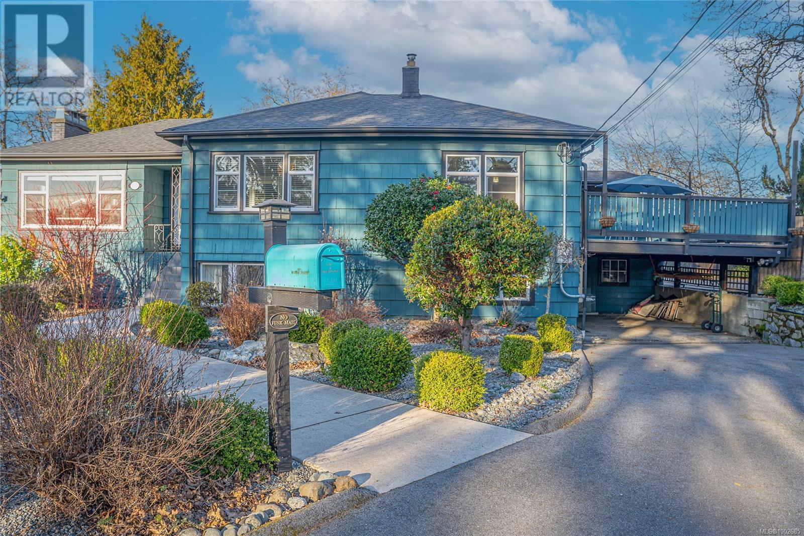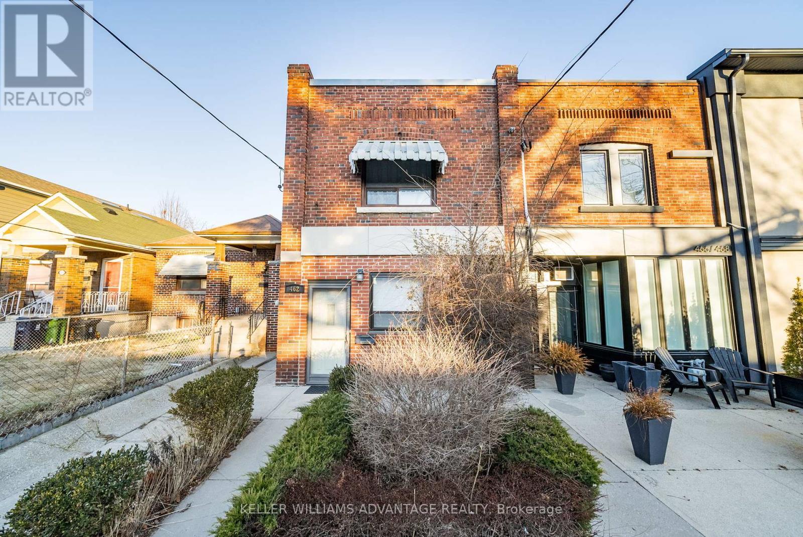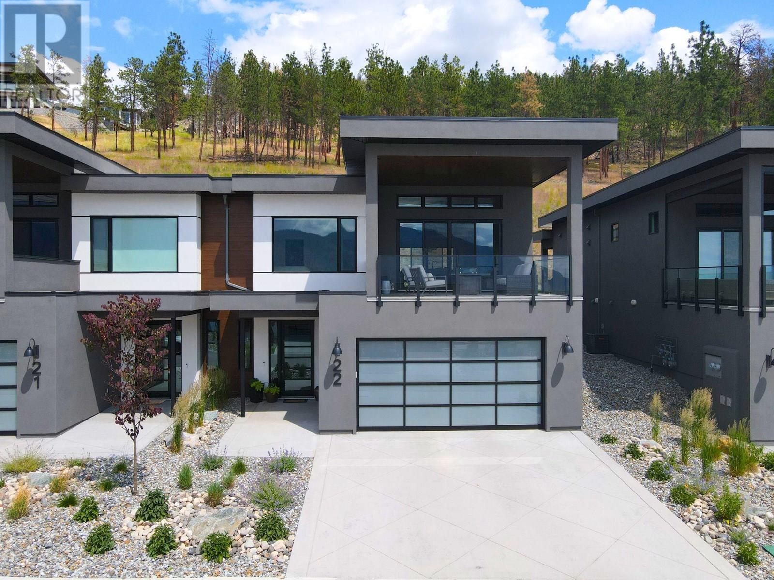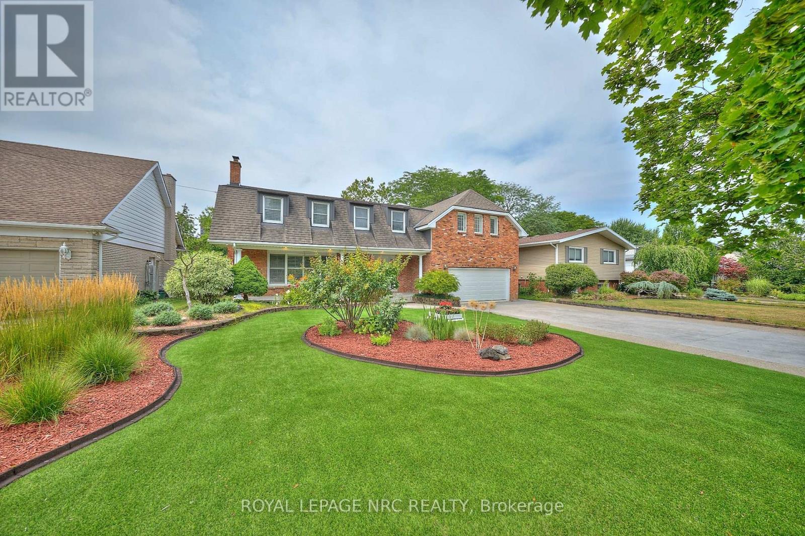2504 - 11 Yorkville Avenue
Toronto, Ontario
Fabulous Yorkville! -- Welcome to the Luxurious, Prestigious and Exciting -- Newly built 11/YV -- Located in the Iconic Bloor/Yorkville Neighborhood only steps to the most prestigious array of Yorkville Shops and the "Mink Mile" shops. Steps to Fine Dining, Nightlife, Exclusive Art Galleries, Entertainment and more. This beautiful Stylish and Chic Condo apartment includes clear unobstructed views, Luxury Upgraded interior finishes. Newly completed, never occupied. Premium Owned-Parking and Owned-Locker included. Enjoy use of the buildings' extensive Luxury VIP style Amenities, Media and Social areas including Lounges and Wine Tasting Room!------Approx. $231,000.00 in Upgrades! (id:60626)
Summerhill Prestige Real Estate Ltd.
7249 Parkside Road
Niagara Falls, Ontario
This stunning, like-new 2-storey detached home offers approximately 2,500-3, 000?sq?ft of refined living space. With four bedrooms and three full bathrooms, it's perfectly suited for families. The main floor impresses with defined living, dining, and office areas-ideal for both entertaining and working from home. At its core, the open-concept kitchen features quartz countertops, stainless steel appliances, and massive windows that lets in abundant natural light. Two of the upstairs bedrooms are spacious masters with ensuite bathrooms for ultimate privacy. Additional highlights include a double-car garage, beautifully landscaped backyard, and an unfinished basement with potential for an in-law suite or extra living space-perfect for customization or investment flexibility. Located in Niagara Falls, this property benefits from proximity to parks, schools, major highways, and local amenities. With its blend of luxury finishes, spacious layout, and smart layout, 7249 Parkside Represents a compelling opportunity for buyers seeking modern, versatile homes in a growing neighbourhood. (id:60626)
RE/MAX Experts
117 Kiowana Beach Road
Meaford, Ontario
Waterfront Charm & Community Spirit! Welcome to this delightful waterfront home or cottage on sought-after Kiowana Beach Road in Meaford, where spectacular Georgian Bay views and a warm, close-knit community await. Tucked away on a quiet, charming street lined with friendly neighbours, this property offers not just a place to live, but a lifestyle to love. This 3-bedroom home plus a spacious office (easily used as a 4th bedroom) features an open-concept kitchen, living, and dining area, centred around a cozy propane gas fireplace. Step out onto the expansive deck to enjoy panoramic views of Georgian Bay, a beautifully landscaped yard, and the perfect setting for summer BBQs and bonfires. The primary bedroom includes a 3-piece ensuite and private walk-out to the deck where you will wake up to water views every morning. Outside, enjoy a detached garage, garden shed, lovely gardens and a unique decorative fence that adds to this home's curb appeal. What truly sets this property apart is the exceptional sense of community. Kiowana Beach Road is known for its seasonal get-togethers, beach picnics, community parties, and even an annual Kiowana Olympics with a trophy for the winner. With a mix of full-time residents and weekenders, its a place where memories are made and friendships flourish. Only $200/year association fee, covering road snow removal. Exquisite waterfront, ideal for swimming, kayaking, or simply soaking in the scenery. Cute as a button with endless charm inside and out. Whether you're looking for a serene full-time home or the perfect weekend escape, 117 Kiowana Beach Road offers an unbeatable combination of location, lifestyle, and lakefront living. Come experience the magic of Meaford and start making your own cherished memories here. Fibre optic available July 1st, 2025. (id:60626)
Royal LePage Locations North
2009 Killarney Drive
Ottawa, Ontario
Located in the beautiful, family-oriented neighbourhood of McKellar Heights, backing onto a park, this meticulously maintained bungalow offers a spectacular blend of custom features and upgrades, and the opportunity for an in-law suite in the professionally renovated lower level. Gleaming hardwood floors throughout the principal rooms with a bright spacious living room, gas fireplace, dining room that flows nicely into either the kitchen or beautiful glass enclosed solarium. The updated kitchen features granite counter tops, lots of counter & cupboard space, and provides easy access to a lovely newer deck & private hedged/fenced yard with a gate to a city park. The main floor also offers 2 good sized bedrooms, one with 3 pc ensuite, and a full bath/jet tub. When you're not entertaining in the living/dining room or relaxing in the solarium, enjoy the fully finished basement, perfect for an extended family, teen hideaway, or guests. Includes a family room with electric fireplace, 2 bedrooms (one w/electric fireplace), a 4 pc bath & a kitchen area with sink, counters & cupboards, two bar fridges, spacious laundry and storage. Bonus! Both main floor bathrooms and all basement living spaces have in-floor heating, most basement rooms have their own thermostats for heating or a/c. Many other features including sound system, in-ground sprinkler system & alarm system. Large two car garage, cable ready to install electric charging. Close to Carlingwood Mall, trendy Westboro, easy access to the '417. (id:60626)
Coldwell Banker Sarazen Realty
25 Upper Canada Court
Halton Hills, Ontario
Stunning 3+1 Bedroom Located On A Premium Lot Backing On To A Protected Forest Offering Forever Privacy And Natural Beauty. This Open Concept Home Boasts 9Ft Ceilings, Custom Gas Fireplace ,Hardwood Floors, Upgraded Kitchen With Gorgeous Modern Cabinetry, Caesar Stone Counters, Backsplash, High End Stainless Steel Appliances, Gas Stove, Upstairs Leads To , 3 Generous Size Bedrooms, Master With Over Sized Soaker Tub And Seamless Shower, Professionally Finished Basement, With Large Entertainment Room , 2 pc Bath, , 2 more rooms Office/Games room Walkout To Your Private Composite Deck ,Overlooking Treed Forest, Down Steps To Lower Stone Patio With Overhead Shading, Leading To A Top Of The Line Hot Tub Covered For Privacy With A Large Cabana ,Extended Driveway Allows For Extra Parking, No Sidewalk And Close To All Amenities (id:60626)
Ipro Realty Ltd.
3771 Winston Cres
Saanich, British Columbia
Welcome to this meticulously maintained home with a valuable mortgage helper, perfectly situated in a quiet, family-friendly neighbourhood close to parks, schools, and everyday amenities. The main level features two bedrooms, a modernized kitchen, updated bath, and bright living and dining areas that open onto a sun-filled deck—ideal for entertaining. The lower-level one-bedroom suite, complete with its own private, fenced yard and separate entrance, offers excellent income potential or space for extended family. Flexible floorplan allows for easy conversion back to a single-family home if desired. Recent updates include a new heat pump, hot water tank, and freshly painted exterior fencing. The beautifully landscaped backyard and low-maintenance front yard complete this move-in ready property. Pride of ownership shines throughout. Don’t miss this opportunity to secure a home with income potential—book your showing today! (id:60626)
Sotheby's International Realty Canada
462&464 Sammon Avenue
Toronto, Ontario
Introducing a prime real estate opportunity in the heart of East York - a meticulously maintained investment property with immense potential.Currently operating as a duplex with A+ tenants on the upper floor, this property is expertly structured for effortless conversion into a triplex,presenting a lucrative opportunity for savvy investors. Each unit offers its own separate entrance, has a separate 100 amp hydro meter but home could easily convert back into a single-family home, making this the perfect opportunity for an investor looking for a flexible space.This main floor unit offers a perfect blend of comfort and convenience, with a generously sized bedroom and well-appointed large kitchen with direct access to covered terrace in the backyard, as well as parking for two vehicles.Lower unit has been upgraded with vapour barrier and soundproofed and is a versatile space that can easily be transformed into a charming one-bedroom apartment. or could be the perfect opportunity for an intergenerational family setup, accommodating diverse living arrangements for modern families.Expansive upper unit boasts two bedrooms and a spacious family room with a new gas fireplace. Family room provides the option for it to double as a third bedroom, home office or cater to a variety of tenant needs.Don't miss the chance to invest in this mechanically sound property, with a new oversized state-of-the-art boiler for rads and water tank, an updated plumbing system and a foundation recently waterproofed and under warranty, this home is rare find in a coveted community. Located steps to parks, hospitals, schools, transit and all of the amenities that make East York one of the most sought after places in the GTA. (id:60626)
Keller Williams Advantage Realty
11943 232 Street
Maple Ridge, British Columbia
This beautifully renovated home sits on a spacious 8,880 sq.ft. lot and features fully updated 3 bedrooms (one small) upstairs plus 1 or 2-bedroom suite downstairs-a fantastic mortgage helper with a tenant already in place. Upgrades include new flooring, modern kitchen cabinets, stone countertops, and stainless steel appliances. The property also boasts a two-car garage and plenty of additional parking, perfect for extra vehicles, or guests. Move-in ready and full of potential-don´t miss out on this amazing opportunity! (id:60626)
Royal LePage - Brookside Realty
9201 Okanagan Centre Road W Unit# 22
Lake Country, British Columbia
Luxury Lakeview Villa with Designer Upgrades in Lake Country Villas. Perched above Okanagan Lake and minutes from 7+ award-winning wineries, this 3-bed, 3-bath walk-up Villa offers over 2,700 sq. ft. of high-end living with panoramic lake views. Thoughtfully designed with premium materials and Fisher & Paykel integrated appliances, this home showcases 9’–11’ ceilings on the main, 10’ ceilings down, and a bright, open layout perfect for entertaining or relaxing. Enjoy two covered decks, a spacious 3-car tandem garage, and over $34,000 in upgrades like: Wet bar with fridge, Hardwood stairs, Wood-look vinyl downstairs, Epoxy-coated garage floor, water softener system, and ceiling fan in primary suite. The private primary retreat features full lake views and a spa-like ensuite. Fully engineered for optimal sightlines, this modern “Farmhouse Palette” home is perfect for year-round living or lock-and-leave convenience. Wake up to lake views and toast sunsets—This is Okanagan living at its finest! NO GST APPLICABLE ON THIS HOME!! (id:60626)
Royal LePage Kelowna
5051 Churchill Meadows Boulevard
Mississauga, Ontario
Introducing a rare opportunity to own a distinguished and meticulously maintained semi-detached residence in the prestigious Churchill Meadows community. Backing onto a lush, forested ravine, this elegant 4-bedroom, 4-bathroom home is perfectly situated on a premium lot, offering serene, unobstructed views of nature. The sun-drenched, thoughtfully designed layout features a double-door entrance, modern LED pot lights, freshly painted interiors, and a gourmet kitchen equipped with stainless steel appliances, granite countertops, and a stylish backsplash. The fully finished basement boasts a spacious 4-piece bathroom, kitchenette, water softener system, cold room, and smart layout ideal for extended living or entertaining. Enjoy the low-maintenance lifestyle with composite concrete front and back yards, a convenient shed, and a private backyard oasis overlooking the ravine. Direct garage access with a smart garage door opener adds to the ease of everyday living. Located just moments from top-ranked schools, vibrant parks, Ridgeway Plaza, hospitals, community centers, GO transit, and major highways, this residence offers a rare blend of natural tranquility and urban connectivity truly a refined home for the discerning buyer. (id:60626)
RE/MAX Success Realty
46 Adelene Crescent
St. Catharines, Ontario
Stunning and fully renovated 6-bedroom, 5-bathroom home offering over 3,600 sq ft above ground, situated on an expansive 66 x 251 ft lot with no rear neighbours and backing onto peaceful green space. This rare property features a concrete inground pool, beautifully landscaped yard, and countless upgrades throughout. The main floor offers hardwood flooring, a sun-filled home office with views of the backyard, a main-floor sauna with direct outdoor access, and an open-concept kitchen with quartz countertops, large island, and ample cabinetry. The dining area comfortably seats 1214 and opens to the private backyard retreat through oversized patio doors. Upstairs, the spacious primary suite includes a fireplace, walk-in closet, private balcony, and a fully upgraded ensuite with a skylight. Three of the six bedrooms have their own private ensuites, while the remaining bedrooms share a large 4-piece bathroom. The finished basement features a generous recreation room, storage space, and a second laundry area, with the main laundry conveniently located on the ground level. Extensive upgrades include a renovated kitchen, primary bathroom, two additional bathrooms, flooring, and office; new insulation throughout including spray foam in the garage roof; new A/C unit with humidifier and electric air cleaner; restored pool and sidewalk with new pump and filter; new concrete driveway, garage door, fencing, and landscaping. Additional highlights include three fireplaces (living room, dining room, and primary suite), California shutters, pot lights throughout, a double car garage, and parking for nine vehicles on the brand new concrete driveway. Located within walking distance to Sir Winston Churchill and Dennis Morris High Schools and just minutes to the Pen Centre, Ridley College, hospital, shopping, and all major amenities, this exceptional property offers the perfect blend of luxury, space, privacy, and location. (id:60626)
Royal LePage NRC Realty
11 Joliet Crescent
Tiny, Ontario
Welcome to your dream retreat where lakeside elegance meets modern sophistication. Nestled in the heart of Tiny Township, this stunning 5-bedroom residence offers deeded access to private beaches, scenic park trails, and the warm embrace of a vibrant community. Step into the expansive living room, where natural light pours in through massive sliding glass doors that open seamlessly to a spacious backyard deck, perfect for entertaining or unwinding under the stars. Host unforgettable gatherings in the gourmet kitchen, complete with a dramatic waterfall quartz island, premium stainless steel appliances, and custom cabinetry built to impress. Wine and dine in style in the dedicated dining room featuring a bespoke wine cellar and elegant built-ins. Then ascend the show-stopping glass staircase, illuminated by a soaring two-storey window, to discover a sanctuary of comfort upstairs.The primary suite is a haven of light and luxury, boasting oversized windows, a spa-inspired ensuite with a double rain shower, and a grand walk-in closet awaiting your personal design. Four additional generously-sized bedrooms offer double or wall-to-wall closets, beautiful views, and the same elevated finishes throughout. Set on an impressive oversized lot, this property offers unmatched outdoor living with a sprawling deck, perfect for summer entertaining, sunset dining, or simply soaking in the tranquil surroundings, With Association approval, unlock the potential for your own private dock, offering direct access to the water and the ultimate lakeside lifestyle. Option to purchase furnishings for a move-in ready, effortlessly stylish lifestyle. (id:60626)
RE/MAX Experts

