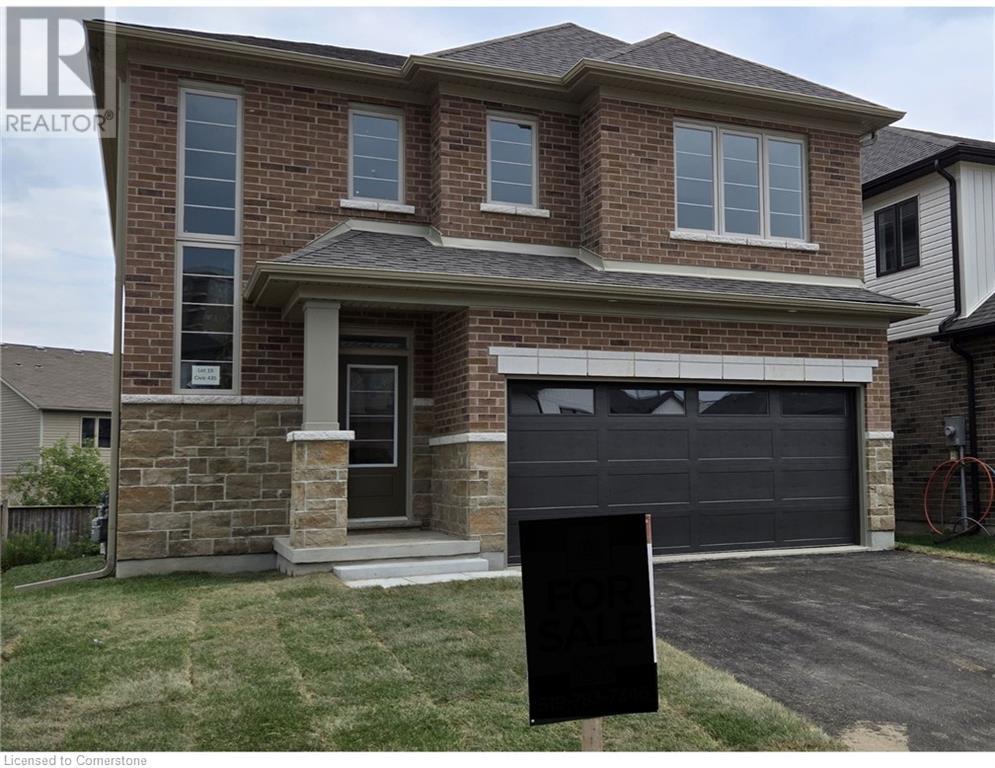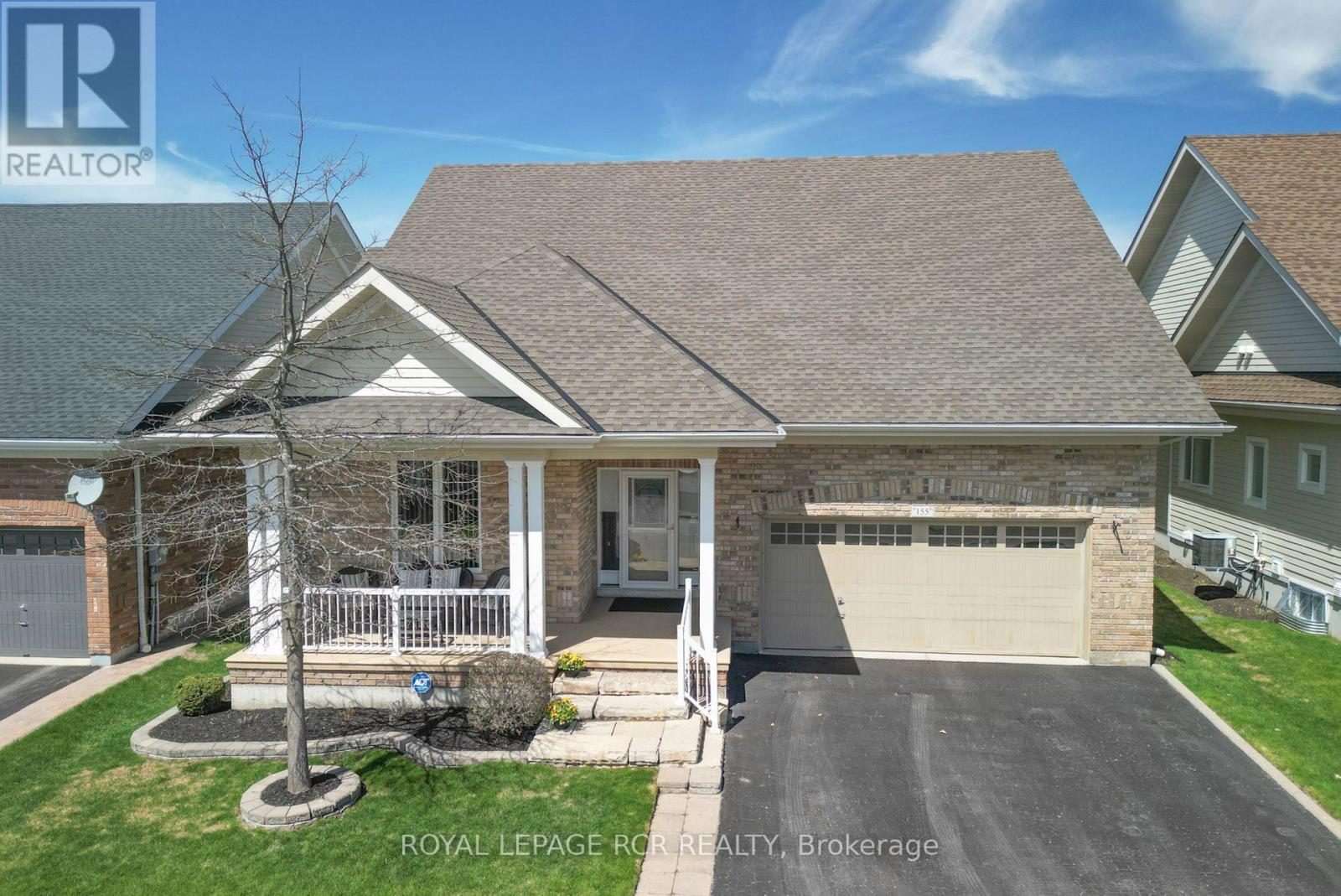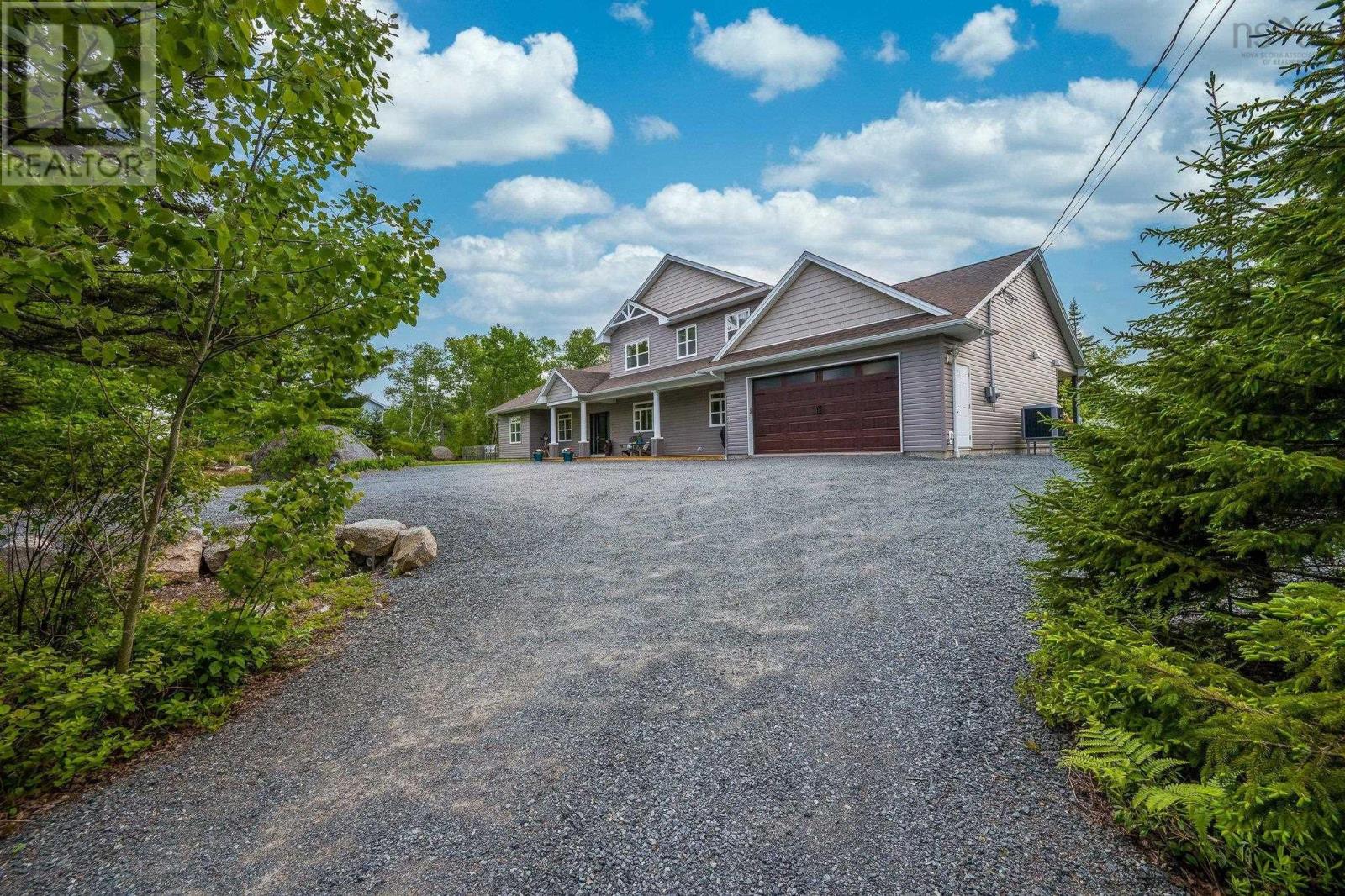435 Westhaven Drive
Waterloo, Ontario
A rare find on the west side of Waterloo. A beautiful lot in the Westvale community. Just two lots remain! This home is currently under construction and could be ready for a late Fall occupancy- ask for details. Still time to select your own interior colours and finishes. We are installing approximately $20,000 in Upgrades and you still get a further $30,000 in Free Upgrades to spend! We have a finished home next door that you can view. It is a different floorplan but you can see the finishes. The West Bank D on Lot 15 boasts 2405 sq.ft. – 4 bedrooms and 2 ½ baths with a generous mudroom/ laundry room just off the garage. Some of this home’s features are 9’ main floor ceilings with 8’ interior doors on the main floor. There is a raised ceiling in the Primary bedroom, ensuite with walk-in shower and soaker tub. An impressive foyer greets you with tall windows that flood the staircase with natural light. The main floor has an open plan with a great kitchen with large island and 42” tall kitchen uppers complete with under cabinet lighting and quartz countertops. The kitchen boasts a large walk-in pantry. There is a very generous dinette with 8’ x 8’ patio door and it is open to the Great Room and Kitchen. If you work from home you will love the area in the loft for workspace. The basement has large sunshine windows. Great schools within walking distance. Close to shopping, restaurants at The Boardwalk. Minutes from Zehrs Beechwood and Costco and a Par 3, 9-hole golf course. (id:60626)
Royal LePage Wolle Realty
Scharf Realty Ltd.
602 2235 E Broadway
Vancouver, British Columbia
POPOLO by Epix Developments in Grandview Woodland´s burgeoning Broadway Corridor. Brand new, recently completed 1-3 bedroom + den homes with imported Italian kitchens complimented by Fulgor Milano appliances. Walk Score of 86 and Bike Score of 92, POPOLO offers tremendous East Vancouver value in a charming neighbourhood just a few minutes from Commercial Drive. Move in ready, ask us about our Rent to Own at POPOLO program starting from just $1,800/month. Openhouse: Saturday, August 2, 2 - 3 PM. (id:60626)
Macdonald Platinum Marketing Ltd.
155 - 200 Kingfisher Drive
Mono, Ontario
Welcome to 200 Kingfisher Dr, Unit 155, Mono - A Beautiful Brick Bungalow in a Vibrant Lifestyle Community. Nestled in one of Mono's most desirable adult lifestyle communities, this stunning Waterford Model bungalow offers 1,665 sq ft of beautifully designed main floor living with thoughtful updates and premium finishes throughout. This is more than just a home its a lifestyle tailored for comfort & connection. Step inside to soaring vaulted ceilings a bright, open-concept living space highlighted by rich hardwood floors & a cozy gas fireplace. The adjoining dining area is perfect for family gatherings. The spacious eat-in kitchen features warm wood cabinetry, granite countertops, stainless steel appliances & a functional office nook perfect for managing day-to-day tasks, or keeping in touch with family. The main floor has a generous primary suite c/w a 5-piece ensuite and both a walk-in and double closet. A 2nd bedroom and 4-piece bathroom offer ideal space for guests plus convenient main-floor laundry. The fully finished basement extends the living space with a large rec room, a 3rd bedroom, a 3-piece bathroom with safety grab bars, and above-grade windows that flood the area with natural light. Whether its game nights or movies with grandkids, this lower level is made for entertaining. Enjoy Summer afternoons on your private backyard deck, complete with a retractable awning and gas BBQ hookup, its the perfect spot to unwind. Residents of this welcoming, retiree-oriented community enjoy exclusive access to a private community centre featuring a gym, movie theatre, games room, craft room, library, billiards room, covered BBQ deck, and a spacious party room that hosts social events all year long. Just a short walk from the scenic Monora Park Trails, and only minutes to golf courses, wineries, charming restaurants, and Orangeville's vibrant downtown. New A/C unit (2024) and roof (2018), this home is move-in ready! (id:60626)
Royal LePage Rcr Realty
327 Birch Bear Run
Lewis Lake, Nova Scotia
Lakefront Living Just 20 Minutes from Halifax! Welcome to 327 Birch Bear Run in beautiful Lewis Lake, NS. This custom-built, 11-year-young home sits on over 63,000 sq. ft. of land and boasts nearly 100 feet of serene lake frontage on Birch Hill Lakeperfect for swimming, kayaking, paddle boarding, fishing or winter skating. Step inside to find a grand foyer, 9-foot ceilings, and gleaming hardwood floors throughout the main level. The bright and inviting living room features a cozy propane fireplace, ideal for relaxing evenings. Continue down the hall past a dedicated home office and discover a luxurious primary suite complete with a spacious walk-in closet and a spa-inspired five-piece ensuite bath. The chefs kitchen offers granite countertops, a large functional island, stainless steel appliances, a walk-in pantry, and ample cabinetry. It opens to the formal dining area, perfect for hosting 812 guests, with patio doors leading to the rear deckyour private vantage point to enjoy the landscaped backyard. On the west wing of the main floor, youll find a large family room, a second home office, a full three-piece bath, and a generous mudroom/laundry area with access to the oversized double garage. Upstairs, discover three spacious bedrooms, an additional den or office space, plenty of indoor storage, and a four-piece main bath. Additional highlights include a fully ducted heat pump system for year-round comfort and proximity to local parks, trails, and lakes. You're just 10 minutes from all the amenities of Bayers Lake. This exceptional lakefront home offers the perfect blend of comfort, privacy, and convenienceand truly needs to be seen in person to be fully appreciated. (id:60626)
Royal LePage Atlantic
2170 Timber Ridge Crt
Central Saanich, British Columbia
Welcome to 2170 Timber Ridge Court – a beautifully designed 3-bedroom, 3-bathroom home with additional office/flex space. 1,800 sq ft of thoughtfully curated living space. This bright and inviting residence showcases refined finishes, abundant natural light, and exceptional attention to detail throughout. The open-concept main level features a spacious primary bed w/walk-in closet & spa-inspired en-suite, 9-ft ceilings, engineered HWD floors, coffered ceiling in living room & gas fireplace w/custom built-ins on either side. The chef-inspired kitchen is a standout, featuring quartz countertops, shaker-style cabinetry, a tiled backsplash, under-cabinet lighting, stainless steel appliances, and a 5-burner gas range. Comfort is ensured year-round with an efficient ductless heat pump system and on-demand gas hot water. Step outside to enjoy a beautifully landscaped, fully fenced backyard with an oversized patio and gas BBQ hookup—perfect for outdoor entertaining. Additional highlights include a double garage and an extended driveway, offering ample parking. Ideally located near the charming community of Saanichton, Panorama Recreation Centre, and Dean Park, with easy access to beaches, marinas, and scenic trails—this home offers the best of the Saanich Peninsula lifestyle. Transferrable appliance warranties, upper leaf guards & Cedar shed help to make this house a home. Lots of visitor parking and street parking. (id:60626)
Fair Realty
7402 Saint Barbara Boulevard
Mississauga, Ontario
A Real Jewel in Meadowvale Village! This spacious and fully upgraded semi-detached home offersapprox. 2,500 sq. ft. of living space with 4 bedrooms and 4 bathrooms. Features include agrand double door entry, covered front porch, and hardwood floors throughout. Enjoy a largefamily room and open-concept living/dining area with oversized windows that bring in naturallight. The modern kitchen boasts granite countertops, white cabinetry, and brand-new stainlesssteel appliances, with a breakfast area that opens to a premium, oversized backyard. Concretework at the front and back adds great curb appeal. The second floor includes four generousbedrooms, including a primary suite with a 5-piece ensuite and walk-in closet. Finishedbasement with kitchen, living area, bedroom, and full washroom with potential for a separateentrance. Conveniently located near top-rated schools, Derry Village Square, shopping, parks,and major highways 407 and 401. (id:60626)
Real Broker Ontario Ltd.
41 Faris Street
Bradford West Gwillimbury, Ontario
This exceptional home boasts a meticulously landscaped exterior that sets the tone for the elegance found within. The open-concept main floor features an upgraded kitchen with custom cabinetry, gleaming granite countertops, and an undermount sink, complemented by stainless steel appliances. A spacious breakfast area invites casual dining, while the great room offers a retreat with a gas fireplace, perfect for family gatherings. The primary bedroom is a sanctuary, complete with its own fireplace, a generous walk-in closet, and a beautiful 4-piece ensuite bathroom featuring a granite vanity. The finished basement is an entertainer's dream, showcasing a stylish recreation area with a fireplace, built-in shelving , a wet bar & appliances, storage, a 3-piece bathroom, and a cold cellar. Outside, the backyard is designed for relaxation and entertainment, featuring a deck, interlock patio, a pizza oven, a storage shed, a security camera system, and ambient outdoor lighting. (id:60626)
Century 21 Signature Service
311 St. Andrews Avenue
North Vancouver, British Columbia
Welcome to this charming split level townhouse located in the heart of Lower Lonsdale. This spacious and thoughtfully designed home offers 4 bedrooms, 2 bathrooms, and over 1500 sq. ft. of living space, perfect for families or professionals seeking a blend of convenience and tranquility. The living room features a cozy gas fireplace and a charming bay window, filling the space with natural light. The open-concept dining area seamlessly connects to a private balcony, ideal for enjoying morning coffee or summer barbecues. Upstairs, the three generously sized bedrooms provide plenty of space and downstairs is the large fourth bedroom. The expansive private rooftop deck delivers a serene outdoor retreat perfect for entertaining, gardening, or simply unwinding after a long day. (id:60626)
Oakwyn Realty Ltd.
390 A Stewart Road
Shortts Lake, Nova Scotia
Escape to your ultimate lakefront retreat on the stunning shores of Shortts Lake! This thoughtfully designed property offers year round enjoyment and modern convenience, just 20 minutes to Truro and a short drive to Halifax Airport. Step inside to find engineered hardwood floors and an open concept kitchen and living area framed by breathtaking lake views. The home is equipped with in floor wood/oil combination heating for ultimate comfort, while a propane fireplace adds warmth and ambiance. The propane system also connects directly to your BBQ, making outdoor entertaining a breeze. The main level flows seamlessly to a spacious deck, leading to a newly built, covered lakeside patio that is perfect for relaxing or hosting friends. A brand new roll out dock offers easy access to the lake, while the expansive, flat lot is ideal for recreation and memorable gatherings. Wake up in the main floor primary bedroom to stunning lake views and unwind in the luxurious saltwater hot tub just steps away. The second floor boasts a large family room with ample storage and cozy hideaway for kids. Two spacious bedrooms adjoin a loft overlooking the main living space offering the perfect mix of openness and privacy. In addition to a massive 1900 square foot detached garage, the property includes a double attached garage with EV charger, ensuring convenience for modern living. The home is also wired for a generator, providing peace of mind year round. Whether you are kayaking, boating, or savouring a BBQ with loved ones, this lakeside haven delivers the lifestyle you have been dreaming of! Don't miss the chance to call this extraordinary property your own! It's more than a home, it's your dream come to life! (id:60626)
Royal LePage Atlantic (Enfield)
10 Tierney Drive
Ottawa, Ontario
Welcome To Luxurious Living In The Heart Of Longfield Community! This Exceptional Residence Offers Over 3,500 Sq.Ft Plus An Additional 1,000 + Sq Ft In The Lower Level. Nestled In One OF Barrhaven Most Coveted Neighborhoods, This Home Seamlessly Blends Modern Elegance With Unparalleled Comfort. Featuring 4 Spacious bedrooms and 4 Beautifully Appointed Bathrooms, This Home Is Designed For Both grand Entertaining and Intimate Family Living. The Main Level Boasts Expansive Living Areas, Including A Formal Living Room, A Separate Dining Area, and A Cozy Family Room With A Fireplace. Enjoy Easy Access To Top-Rated Schools, Premier Shopping, Fine Dining, Recreation Facilities and Transit Options. (id:60626)
RE/MAX Crossroads Realty Inc.
20487 74b Avenue
Langley, British Columbia
Brand New Middle Unit Rowhome in the most desirable area of Langley! Experience comfortable living at 20487 74B Ave in Langley. This charming 5-bedroom, 4-bathroom home offers a bright, open layout with lots of natural light. The modern kitchen is equipped with stainless steel appliances, and the living room features a fireplace for relaxing. This unit is perfect for any family upgrading from a townhouse looking to get into the market with a property with NO STRATA FEE! Nestled in a peaceful neighborhood, close to Highway 1 access, Langley Event Centre, Golds Gym and many other schools, parks, and local shopping for added convenience. All 4 of the homes come with a separate basement entry with a spacious basement layout. Option to finish 2 bedroom suite for all units with Kitchen and A/C upgrade possible as well. OPEN HOUSE Saturday and Sunday August 2nd and August 3rd 2:00-4:00 pm! (id:60626)
Keller Williams Ocean Realty
Lot 38 6 Munn Crescent
Brant, Ontario
Assignment Sale Opportunity for June 2026. Discover this meticulously upgraded, nearly new home by Grandview Homes, located in the sought-after South side of Paris, Ontario. This stunning 2,700 sq. ft. open-concept residence features 4 spacious bedrooms and 3.5 modern bathrooms, all thoughtfully enhanced with premium upgrades and custom finishes. Ideal for commuters, the property offers quick access to Highway 403 while maintaining a serene, small-town ambiance. Enjoy the convenience of local shops, restaurants, top-rated schools, parks, and a newly developed plaza, all just moments away. A unique feature of this home is the side entrance to the fully finished basement, providing additional privacy and versatility for a home office, entertainment area, or extra living space. Don't miss this rare assignment sale opportunity designed for a client closing in June 2026, a true gem that perfectly blends luxury, functionality, and community charm. (id:60626)
Exp Realty
















