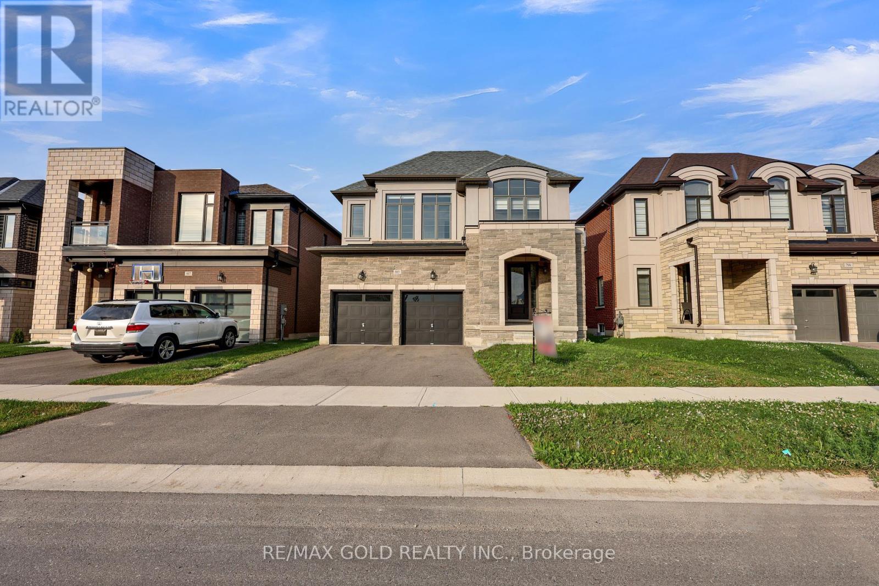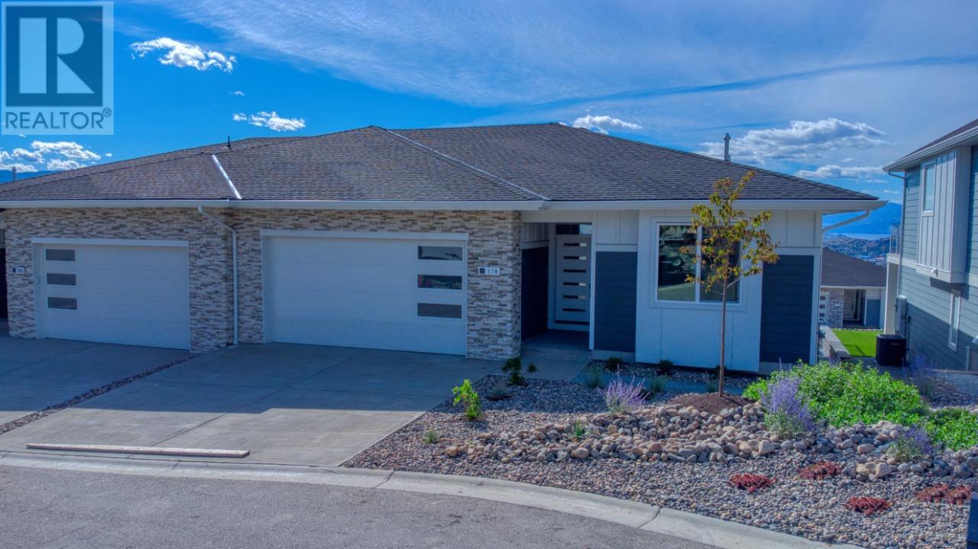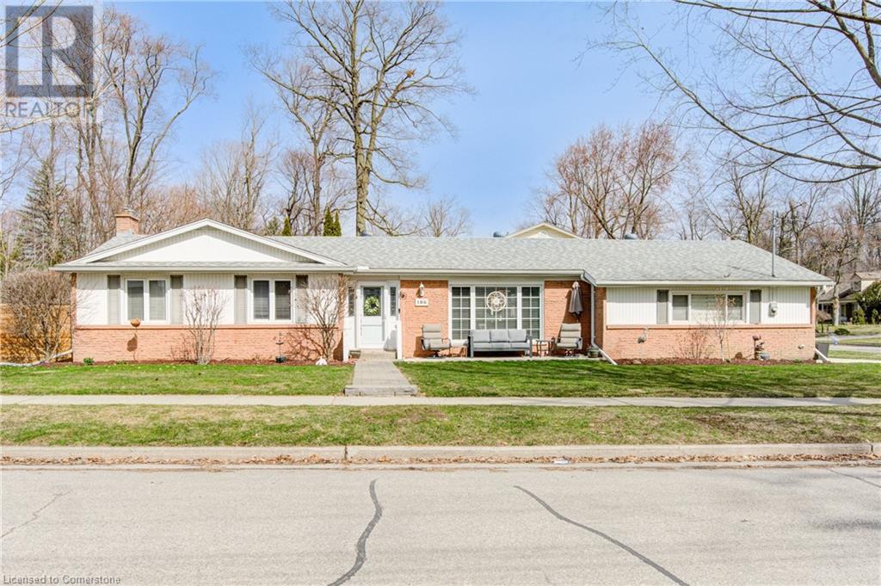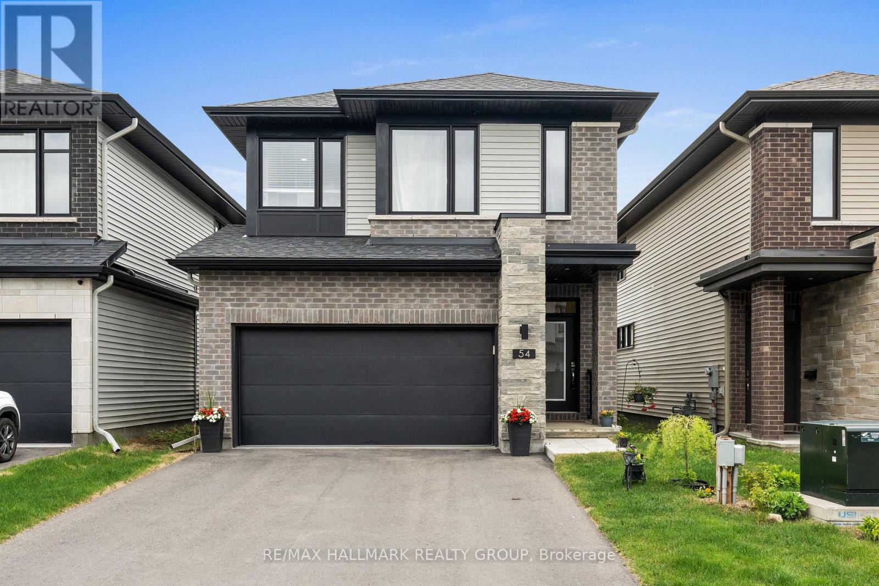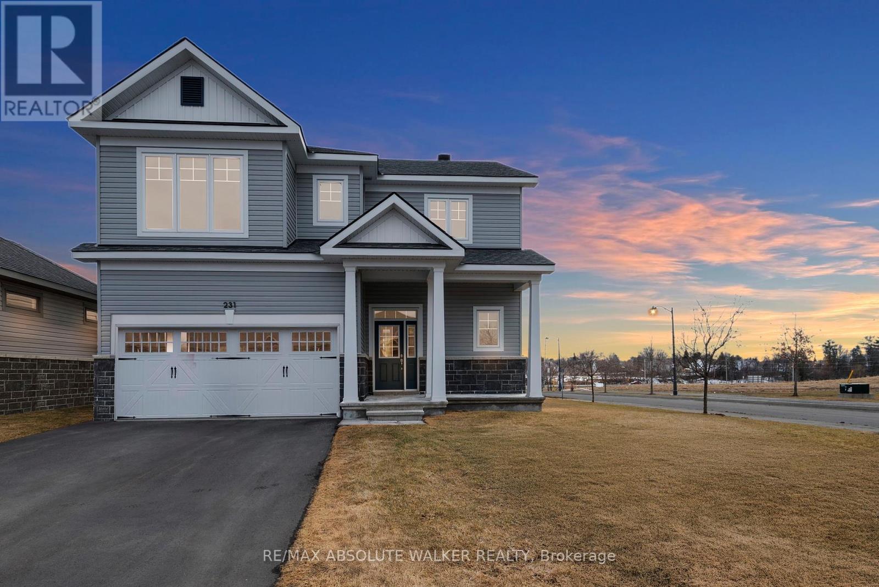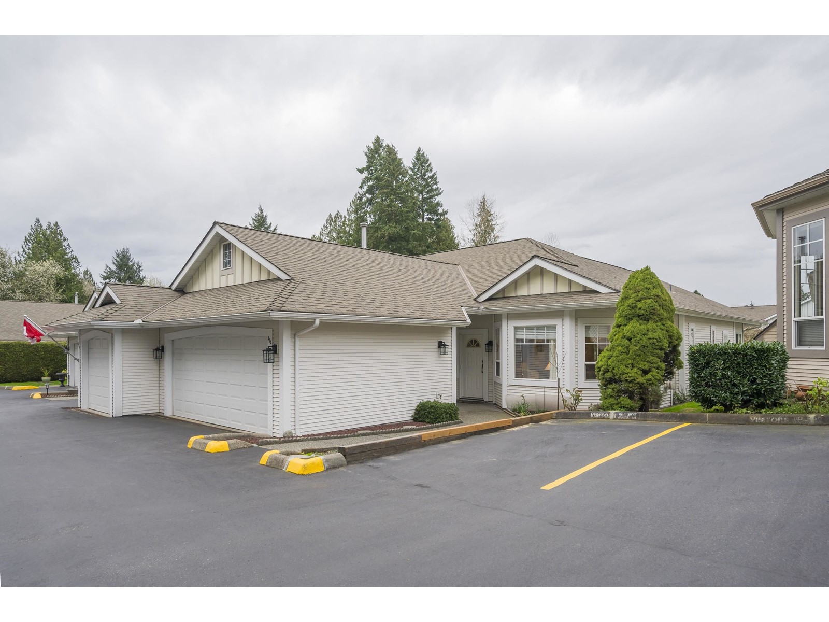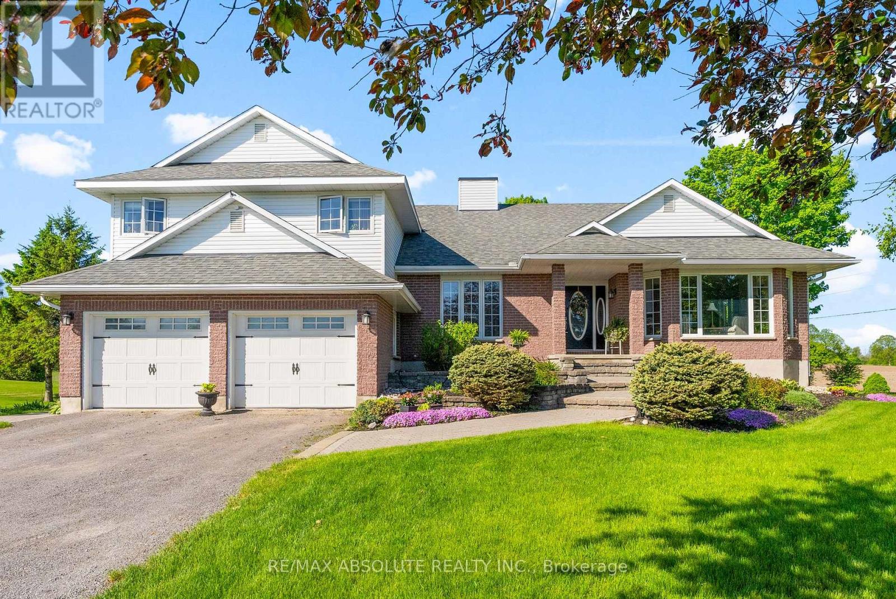20452 Patricia Lane
South Glengarry, Ontario
Welcome to 20452 Patrician Lane! Step into this stunning, all-brick bungalow and experience over 2,000 square feet of beautifully designed living space that perfectly blends elegance with everyday comfort. The main floor welcomes you with soaring vaulted ceilings and a striking stone fireplace that serves as the focal point of the open-concept living, dining, and kitchen area. Hardwood floors flow throughout, creating a warm and timeless atmosphere, while large windows flood the space with natural light. The kitchen is both stylish and functional, offering ample cabinetry, quality finishes, and seamless flow ideal for entertaining or family gatherings. Just off the kitchen, the spacious laundry room features plenty of storage and convenient access to the double attached garage. Conveniently tucked away for privacy, the bedroom wing includes three spacious bedrooms and two full bathrooms. The luxurious primary bedroom is a true retreat, complete with a walk-in closet, a grand 4 piece ensuite, and direct access to the covered rear deck your personal oasis that includes a relaxing hot tub and tranquil country views.The fully finished basement adds even more living space, featuring in-floor radiant heat, a fourth bedroom, third full bathroom and endless possibilities. Whether you need a home gym, office, have the need to set up for multi generational living, this level offers the flexibility to fit your lifestyle. Set in a peaceful country setting, this estate-style home offers the perfect blend of sophistication, space, and serenity. With thoughtful details throughout, its a rare opportunity to enjoy luxurious rural living without compromise. All offers are to contain 24 hour irrevocable clause. (id:60626)
RE/MAX Affiliates Marquis Ltd.
803 Queenston Boulevard
Woodstock, Ontario
Beautiful Upgraded Home with 4 Bedrooms, 5 Washrooms, Features Upgraded Kitchen with Stainless Steel Appliances and Breakfast Area, Hardwood Throughout, Oak Stairs, Zebra Blinds, Media Room or Bonus Room on Second Floor with 4 Good Sized Bedrooms Attached to Own Washrooms. Very spacious unfinished basement with separate entrance. Thousands Spent on Upgrades like Upgraded Hardwood, Quartz Kitchen Countertops and Many More. Close to Parks, School, Transit, Conservation Area , Place of Worship, Highway 401 , Plaza, Toyota Woodstock plant. (id:60626)
RE/MAX Gold Realty Inc.
13 Fawson Cove Way W
Brampton, Ontario
Welcome to This Beautiful Semi Detached home Nestled in a vibrant and sought-after family oriented Neighbourhood you'll enjoy the convenience of local amenities and community conveniences right at your doorstep. Three Good Sized Bedrooms, 2 Full Washrooms Upstairs LEGAL One Bedroom Basement Apartment Tenanted, No Carpet in Entire Home, Zebra Blinds On Both Levels, 2 Separate Laundries, Extended Driveway to Fit 3 vehicles, landscaped with Concrete At Front And All Around To The Back. (id:60626)
RE/MAX Gold Realty Inc.
178 Whistler Place
Vernon, British Columbia
New Move-in ready, quality-built home by Carrington Homes! Take in sweeping deck views of Vernon, with its picturesque mountains and stunning lake views, as you barbeque off the dining room or enjoy morning coffee from the master bedroom. The view doesn’t end there! From the moment you enter this bright and spacious home, you’ll be awed by its on trend neutral colors, designer selected materials and quality workmanship throughout. Features offered in the signature walk-through pantry to the abundant main floor primary bedroom, this spacious 4 bed 3 bath level entry home with finished walk out basement, doesn’t disappoint. Low maintenance yard is yours to be inspired, no strata fees! Location. Nestled in sought after Foothills subdivision. It’s a close drive to Silver Star Mountain, downtown Vernon, local beaches and parks. Bike or walk to BX Elementary School, and abundant trails. GST APPLICABLE. (id:60626)
Bode Platform Inc
186 Shuh Avenue
Kitchener, Ontario
Looking for a modern, updated, spacious bungalow with a double car garage, welcome home to 186 Shuh Avenue located in the desirable Stanley Park area of Kitchener. Located just minutes from the expressway and the 401 for easy commuting, this updated bungalow with over 2,700 square feet of living space offers a perfect blend of comfort and style. Boasting a double-car garage with ample driveway parking, a spacious layout and modern upgrades throughout this home is ideal for anyone looking for a move-in ready home. The inviting entrance that leads to a formal living and dining room is perfect for family gatherings. An updated kitchen (2022) with quartz countertops, ample cupboard space and newer stainless steel appliances (2023 fridge & stove, 2024 dishwasher). A generously sized primary bedroom with a modern 3-piece ensuite (2022). The secondary bedrooms are a good size and the main floor bathroom was also updated in 2022. A convenient main floor laundry room with newer (2023) washer and dryer and laundry sink. A three season sun room provides additional comfort for relaxing. The large basement with a separate entrance offers an in-law capability. The spacious rec room with gas fireplace is perfect for entertaining family and friends. In addition, there is an office, a gym and a 4 piece bathroom that was updated in 2023. The backyard is fully fenced with a gazebo for outdoor enjoyment. Additional updates include a 4 car parking concrete driveway and front porch that was added in 2023, the deck (2021), furnace and A/C (2022), interior doors and hardware (2022), light fixtures (2022), flooring and baseboards on main level (2024), and entire home has been re-painted. Water softener and outdoor irrigation system also included.This beautiful home is close to schools, shopping and the expressway. Book your showing today to experience all the benefits this home has to offer! (id:60626)
RE/MAX Twin City Realty Inc.
53 Edith Crescent Nw
Calgary, Alberta
Million-dollar living without the price tag. This upgraded 7-bedroom, 4-bathroom home in Glacier Ridge offers over 3,177 sq ft of thoughtfully designed living space, including a fully legal 2-bedroom basement suite with 9-ft ceilings, Samsung appliances, and a private entrance, perfect as a mortgage helper or rental from day one.The upper level features 5 generously sized bedrooms, 3 full bathrooms, and a bonus room. The spa-style ensuite impresses with a freestanding tub, seamless glass shower with adjustable pressure, LED mirrors, champagne gold fixtures, and a walk-in closet. Large triple-pane windows, including on the staircase, flood the home with natural light while maximizing energy efficiency.On the main floor, the custom kitchen stuns with ceiling-height cabinetry, engineered stone seamless backsplash, KitchenAid double wall ovens, Samsung SmartHub fridge, under-cabinet lighting, and champagne gold hardware. The oversized island includes built-in garbage bins and a sleek gold soap dispenser. The open-concept living room is anchored by a full-tile fireplace wall, framed by wall-to-wall glass windows overlooking the backyard.Smart home integration allows you to control lighting, thermostat, garage door, appliances, speakers, and more from your phone. Additional upgrades include Sono speakers (4 total) with amp, 8-ft doors throughout, Lutron dimmable switches, full stair railings, pre-installed TV brackets, water softener, rough-in for AC, and a garage security camera.The legal suite offers stylish floating vanities, a modern L-shaped kitchen with extra cabinetry, 9-ft ceilings, and a separate laundry, making it ideal for extended family or immediate rental income.Located on a quiet crescent near bike paths, parks, shopping, and only 20 minutes to Cochrane and just over an hour to Banff, this home offers luxury, functionality, and unbeatable convenience, perfect for families, investors, or multigenerational living. (id:60626)
Brilliant Realty
54 Whooping Crane Ridge
Ottawa, Ontario
Richcraft Hobart, spacious home with 2450 sq ft above grade plus 500+ sq ft finished basement & $85K+ in upgrades! Large main-floor office with sliding doors can easily be converted into a 4th bedroom, while the open loft can serve as an additional bedroom or home office. Chefs kitchen with butlers pantry with sink, soaring ceilings in the great room, and a modern gas fireplace. Basement with full bath perfect for guests or extra living space. Very well maintained by original owners. Quiet street near parks, top schools, near LRT and amenities. This is truly a must-see home! (id:60626)
RE/MAX Hallmark Realty Group
231 L'etang Street
Clarence-Rockland, Ontario
Step into a home where luxury meets functionality, featuring over $92,000 in premium upgrades throughout. At its heart, the stunning kitchen boasts custom Deslaurier cabinetry, upgraded quartz countertops, and an offset backsplash tile, creating a space as stylish as it is practical. The kitchen is equipped with top-tier appliances, including a counter-depth fridge, gas range with convection & air fryer features, and a custom apron sink. A pot filler above the stove adds convenience, while a cold water line to the fridge ensures fresh, filtered water at all times. The great room offers a warm, inviting atmosphere with an upgraded fireplace & custom built-ins, perfectly complemented by an optional great room window allowing abundant natural light. A bonus living room above the garage provides extra functional space ideal for a growing family, home office, or entertainment area. The primary suite is a true retreat, featuring a custom tile-accented main wall and an elegant ensuite with upgraded tile throughout, a fully tiled shower with a luxurious tile base, and a Silestone countertop with upgraded fixtures & hardware. The main second-level bath is equally impressive, offering upgraded cabinetry, vanity & finishes. Attention to detail continues in the fully finished basement, which includes Roxul insulation in the basement bedroom/office for enhanced soundproofing. The basement bath features the same level of luxury, with upgraded cabinetry, vanity & hardware. Practicality is not forgotten, with a front-loading washer & dryer on pedestals in a well-appointed laundry room. Upgraded tile flooring in the foyer, mudroom, powder room & laundry adds durability & style. Situated on a private corner lot, the backyard offers growing trees for enhanced privacy, perfect escape at home. Located in a prime neighbourhood, this home provides easy highway access & is moments from schools, an arena, shopping & restaurants. (id:60626)
RE/MAX Absolute Walker Realty
313 20655 88 Avenue
Langley, British Columbia
Twin Lakes 1446sf end unit rancher in the gated 55+ complex. This unit overlooks the pond for natural beauty. Spacious primary bedroom located at the back of the home with a walk in closet and ensuite with 2 basins and 2 showers! Another large bedroom located at the front of the home & 3 piece main bathroom. Laundry area. Formal dining rm/living rm w/gas fireplace and vaulted ceilings. Beautiful white kitchen w/lots of cabinets & counterspace w/big eating area and family room w/access to your back patio with raised bed veggie garden. Laminate, tile, baseboards, updated 2" blinds, neutral paint. Updated plumbing! Double garage! Great amenities - clubhouse, exercise area, pool, hot tub. Close to shopping, transit, nature trails. Quick possession available. (id:60626)
One Percent Realty Ltd.
276 Big Dipper Street
Ottawa, Ontario
Striking and stylish, this modern 4-bed, 3-bath freehold in Blossom Park offers thoughtful upgrades, tons of natural light, and a layout thats perfect for growing families. From the two-sided see-through fireplace that anchors the open-concept living space to the nearly floor-to-ceiling windows at the back of the home, every detail is designed to impress. The kitchen blends bold green cabinetry with stainless appliances and a large island with seating ideal for casual breakfasts or entertaining. Upstairs, find four spacious bedrooms, including a bright primary retreat with a walk-through closet and spa-like ensuite featuring a soaker tub, glass shower, and dual vanity. With a full-sized unfinished basement and a fully fenced yard, theres room to grow, inside and out. (id:60626)
RE/MAX Hallmark Realty Group
151 Duncan Drive
Mcnab/braeside, Ontario
Country living at it's best in this custom built 4 bedroom side split! Enjoy a great location on the edge of Arnprior! 1/2 acre lot captures sunsets in the west and a picturesque view of farmers fields! Gracious formal living room with gas fireplace and picture window. Main floor office is great for working from home! Families connect in the main floor family room adjacent to the kitchen. Warm kitchen includes stainless steel appliances and a cozy breakfast nook. Convenient main floor laundry with door to clothesline stoop. Tastefully decorated 2 piece powder room. Large primary suite with good sized walk in closet. Ensuite with therapeutic soaker tub and stand alone shower. 3 good sized bedrooms + 4 piece main bath. One level down from the main floor families will enjoy a large recreation room with patio door to back yard. Step down again to a huge unfinished basement area.....great for storage or finishing for extra space. Main and second floors boast quality hardwood. 30 minute to Kanata. Steps away from the recreation trail offering many kilometer's for biking, walking, cross country skiing and snowmobiling. This quality custom built home offers multiple levels of thoughtfully designed living space, perfect for a growing family to stretch out and enjoy. A rare blend of comfort, charm and scenic beauty - welcome home! (id:60626)
RE/MAX Absolute Realty Inc.
321 599 Dansey Avenue
Coquitlam, British Columbia
Your opportunity to live at Dansey! In the heart of West Coquitlam, Dansey is a six-story Steel-framed building offering contemporary living. This South-Facing LARGE 3-Bed home is full of natural light and features 3 spacious bedrooms with premium wood vinyl floors, 9-foot ceilings, and smart home technology including A/C. Enjoy fully integrated Samsung appliances and stone countertops with matching stone backsplashes in your DREAM kitchen, and relax in your SPA-LIKE ensuite bathroom with double sinks and rainfall shower. RESORT-style living with over 4,400 sq.ft of amenity space including a fitness center, courtyard, dining area, children´s play area and yoga space. One parking stall and one storage locker included. Only a few minutes walk to Lougheed Centre, skytrain and transit. HURRY! (id:60626)
Oakwyn Realty Ltd.


