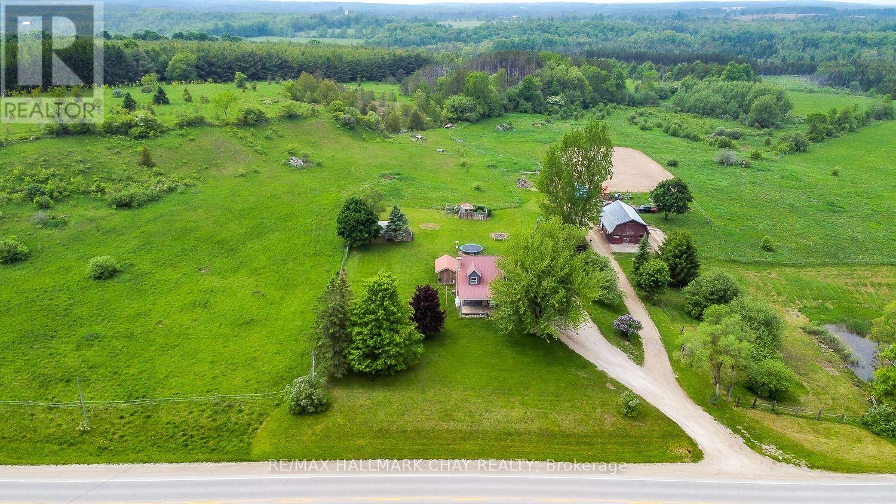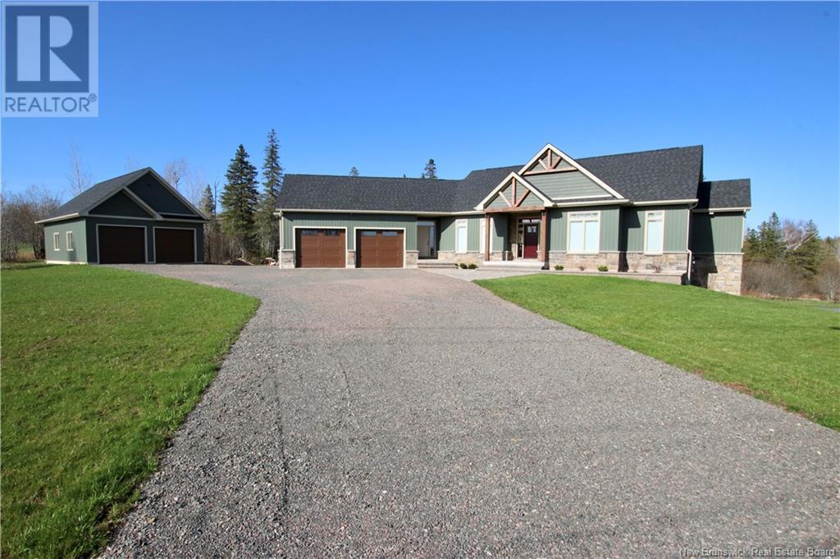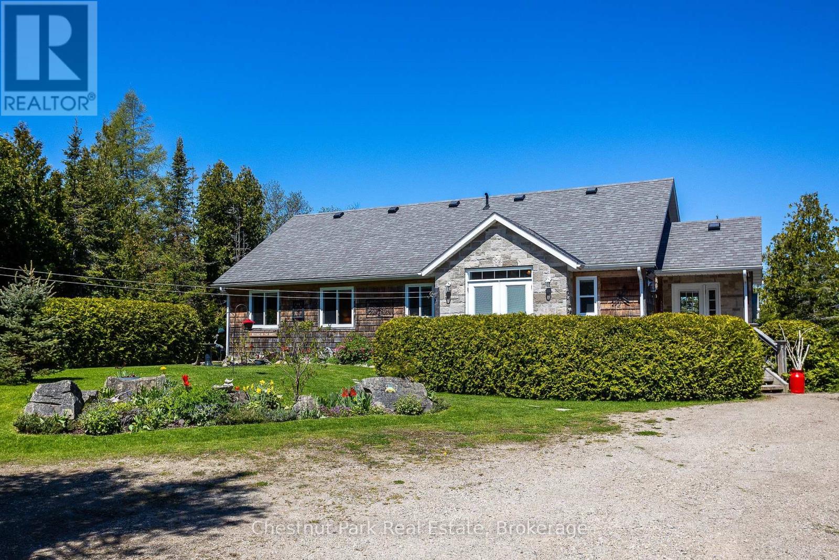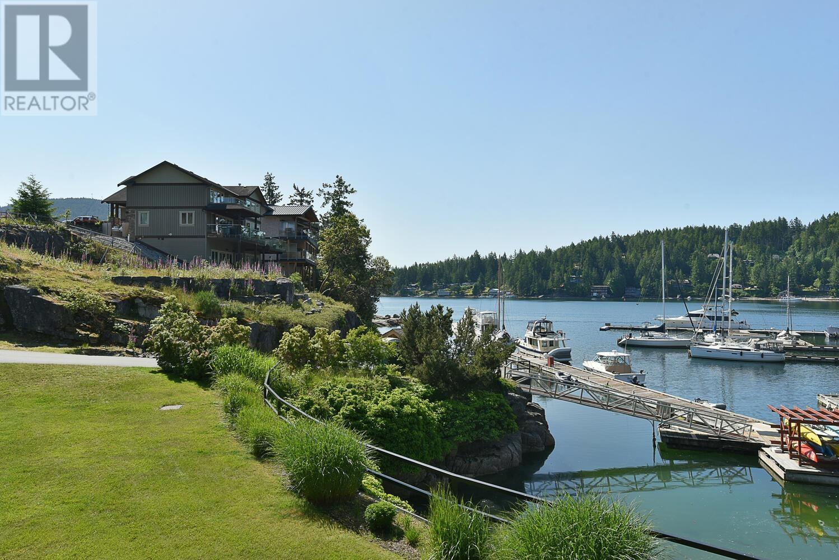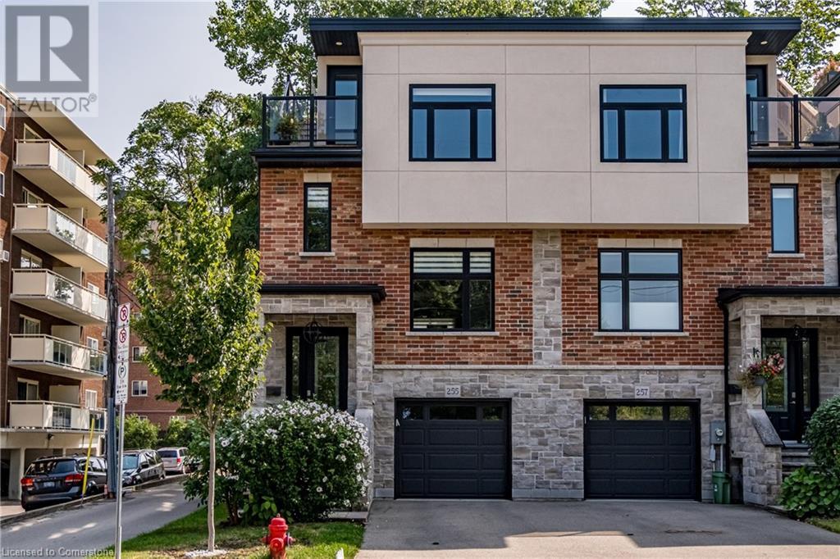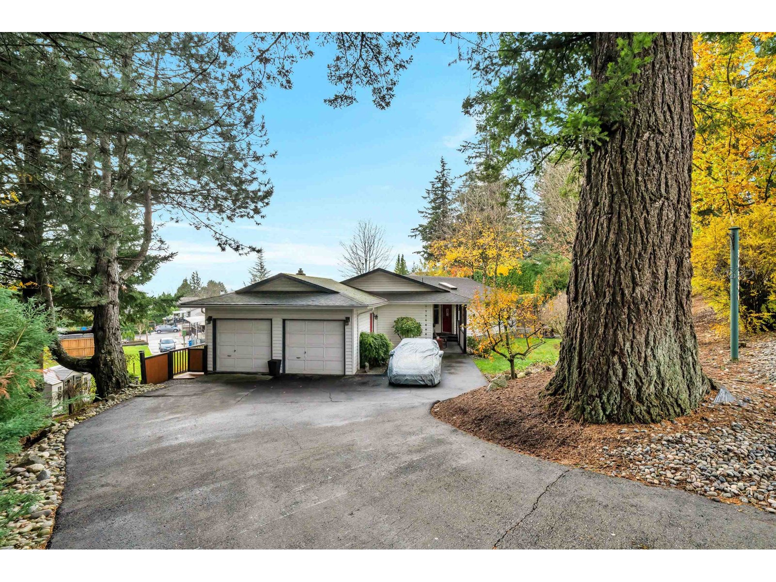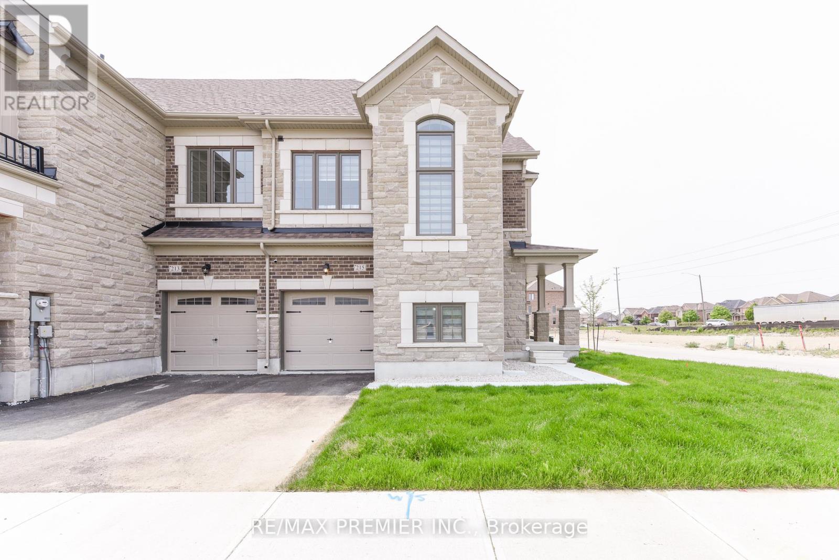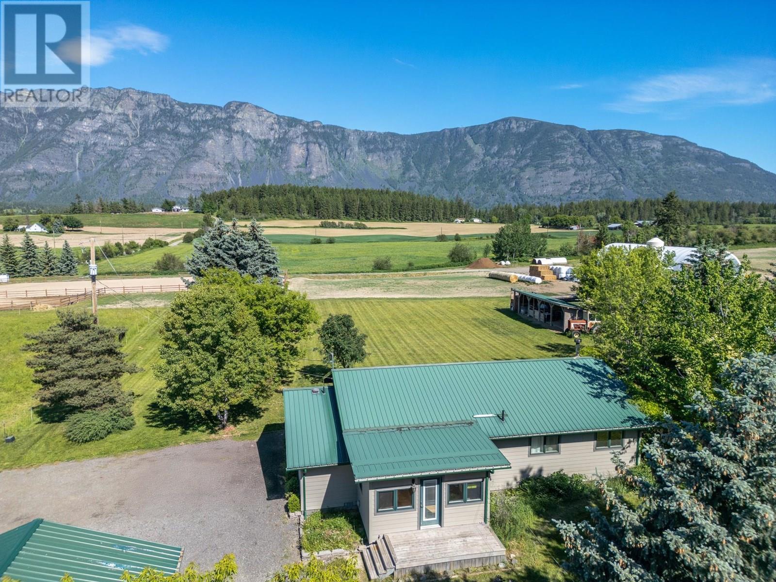405191 Grey County Road 4 Road
Grey Highlands, Ontario
CHARMING FARMHOUSE WITH 8 STALL BARN AND PADDOCKS ON PICTURESQUE 44 ACRES JUST 30 MINS FROM SHELBURNE..........Barn is 25 x 40 and has hydro and water, 6 standing, and 2 box stalls, plus side garage door with additional storage space..........The land is comprised of a mix of rolling pasture, crop (appx 34 acres workable), and trees (several Macintosh apple trees), offering versatile use and enjoyment..........Large, fenced-in, sand riding ring..........Oversized single car garage, lots of parking, including double drive at house, and additional lane leading to barn..........2-Storey home with classic floor plan, featuring wood fireplace in living room, large eat-in kitchen, 2-piece bath, and main floor laundry..........Upstairs has 3 bdrms, plus a bonus/office room, 4 piece bath, and dormers..........Basement has plenty of storage area..........Living room walks out to rear yard, featuring deck, patio, and covered sitting area..........Covered front porch..........Steel roof, new furnace and AC 2024..........Extra culvert for entry at east side at front of the property..........Click "View listing on realtor website" for more info. (id:60626)
RE/MAX Hallmark Chay Realty
11937 220 Street
Maple Ridge, British Columbia
Investor's Dream! Welcome to the charming and central home, sits in the middle of a PRIME DEVELOPMENT area, nested on a peaceful, local-traffic-only street in West Maple Ridge. One garage with lots of extra outside parking. Walk to all the local amenities-Restaurants, Farmers Market in the Summer. the ACT theatre, shopping and transportation. "DEVELOPMENT PORTION" (id:60626)
Pacific Evergreen Realty Ltd.
215 Salterton Circle
Vaughan, Ontario
Luxury Executive Townhouse In Desirable New Community Of Central Vaughan! Brilliant Layout! 3 Mins Walk To Maple Go Station,Large Windows, Modern Living Room Wall Unit , High Smooth Ceilings, Hardwood Floors, Pot Lights, Light Fixtures, Huge Deck To Entertain Or Relax!Upgraded Sleek Kitchen W/Quartz C-Tops, Quartz-Island & W/O To Large Deck- Perfect For Entertaining Friends&Family!P-L-U-S Finished Lower Lever W/4th Br Offering Its Own 3-Pc Ensuite (id:60626)
Home Standards Brickstone Realty
319 Bateman Mill Road
Shediac Cape, New Brunswick
Welcome/Bienvenue to 319 Bateman Mill! This well appointed home sits on 7 acres mins from your everyday conveniences. Entering the foyer showcasing 9' ceilings and large windows for natural lighting . Living room with vaulted ceilings, beams and a stunning stone fireplace with a rustic mantle is truly timeless. Beautiful 7.5"" wide hickory flooring flows through this open plan home. The kitchen is well appointed with a propane stove, Quartz countertop, under cabinet lighting & 6' Island. A Large pantry with open shelves, drawers, beverage fridge and counter space to ensure a clutter free kitchen. From dining room enjoy the covered deck looking over the private treed backyard. The main bathroom is also accessible from the guest bedroom. The Primary bedroom with walk in closet & Spa inspired Ensuite having a free standing tub with remote to control motorized blind , custom shower with sitting bench and a double vanity including built-in makeup vanity. Laundry is on main level for everyday practicality. New owners will appreciate the large mud room next to the attached double garage. The finished WALK OUT basement with large windows is perfect for long term guests. Family room , Bedrooms/Den and a full bathroom for all your needs. Lots of storage is offered in this lower level. Enjoy the exterior terrace (wired for a hot tub). The propane operated generator will automatically connect during a power outage. Large detached insulated garage offering many possibilities. (id:60626)
RE/MAX Avante
94 Zorra Drive
Northern Bruce Peninsula, Ontario
Tranquil Waterfront Retreat Near Tobermory. Escape to serenity with this private year-round 3-bedroom, 2-bathroom waterfront home, designed for both comfort and style. Situated on a stunning shoreline, you'll enjoy breathtaking lake views from nearly every room and the expansive wraparound deck is perfect for sunsets, morning coffee, bird watching & stargazing. Inside, the modern open-concept layout is enhanced by vaulted wood ceilings with bright dormer windows, gleaming maple hardwood floors, and a dramatic gas fireplace anchoring the spacious living area. The kitchen features rich cabinetry, granite countertops, and stainless steel appliances, making it a dream for any home chef. A 4-season sunroom offers the ideal space for a home office or cozy reading nook, set apart from the main living areas. The primary suite includes a generous walk-in closet, marble-tiled ensuite, and direct access to the deck. Additional features include central vacuum, main floor laundry, full back up generator power and a detached 1.5-car garage with water hookup. Beautiful perennial gardens surround the property, offering natural beauty and privacy while just a short drive from the charming village of Tobermory. (id:60626)
Chestnut Park Real Estate
52 4622 Sinclair Bay Road
Garden Bay, British Columbia
This immaculately maintained 2,370 sq.ft. WATERFRONT townhome is situated in "Farrington Cove," offering a private marina with protected deep water moorage as well as a tennis court. South facing with tons of sunshine, the interior features 16' vaulted ceilings & is bright & open with floor to ceiling windows. You'll enjoy 3 bedroom & 3 bathrooms, 3 separate patios, an office area & flex space, gorgeous kitchen with granite counters & S/S appliances, hardwood floors, 2 natural gas fireplaces, A/C, 1 car garage & plenty of storage. Stroll down to your boat and be on the water within 2 minutes of your front door. Walking distance to fresh water lakes & gorgeous hiking trails that Garden Bay is well known for. Live year round or just lock and leave. Gorgeous package, incredible value! (id:60626)
Royal LePage Sussex
255 Park Street S
Hamilton, Ontario
Stunning executive freehold town located in the heart of the Durand neighbourhood. This gorgeous multi-level end unit is flooded in natural light and impresses from the moment you enter, with polished porcelain tiles, rich hardwood flooring, floating staircases, crown molding, and pristine finishes. The open concept main floor features a formal dining room, a gorgeous gourmet kitchen with stainless steel appliances, 9 ft island with black granite waterfall edge countertop, and tons of cupboard & pantry storage. The oversized family room is perfect for entertaining with sliding glass doors to a balcony to enjoy your morning coffee. The sunny staircase leads to the 2nd level with 3 bedrooms and 2 full baths, including a spacious primary with walk-in closet and 5-piece spa like bath with quartz counters. Step up to the rooftop terrace with tree top views and private outdoor oasis with covered pergola sitting area to relax with a sunset cocktail, and bbq area to enjoy alfresco dining. The finished lower level features a den with sliding glass doors out to a newly fenced backyard with green space and patio. Stroll Durand Park right across the street, walk to James St. S, St., Joseph’s Hospital, perfect location for medical professionals, Augusta St. and its trendy new restaurants & pubs, or Locke Street S as well as schools, parks, churches & trails. Just minutes to Chedoke Golf, McMaster, the downtown core, public and GO transit and 403 make this home ideal for families or professional alike. RSA (id:60626)
Judy Marsales Real Estate Ltd.
34386 Fraser Street
Abbotsford, British Columbia
This charming 6-bedroom, 3-bathroom rancher with a basement in East Abbotsford sits on a spacious immaculately landscaped fully fenced 10,000+ sq ft corner lot with a stunning Mt. Baker view! Located on a quiet dead end street and featuring a basement suite with a walk-out patio, this home combines convenience and tranquility, surrounded by mature trees. Perfectly located near transportation, highway, shopping, recreation, and all levels of schools, it's an ideal spot for families and commuters alike. Don't miss this gem! (id:60626)
Pathway Executives Realty Inc.
215 25 Avenue Nw
Calgary, Alberta
Look at this curb appeal! And that’s only the beginning of this immaculate, highly upgraded designer SEMI-DETACHED infill in Tuxedo Park! Over 2500 sq ft of living space across 5-BEDS, including a fully developed LEGAL 2-BED BASEMENT SUITE (subject to permits & approval by the city) w/ it’s own private entrance & separate laundry! This sought after location offers an ideal location for families, w/ parks, schools, shopping, & amenities all around. The inside of this incredible home showcases engineered hardwood flooring, beginning in a lovely open, spacious front living room w/ an inset gas fireplace w/ tile surround, & large windows overlooking the front yard. A dedicated HOME OFFICE shares an open floorplan w/ the dining room and large, central kitchen, which features extensively upgraded custom cabinetry, an upgraded stainless steel appliance package, an oversized island w/ lots of bar seating, & an oversized built-in pantry! The kitchen is also flooded w/ natural light from the large sliding patio door for quick & seamless access to the SOUTH back deck w/ a gas line for a BBQ. There’s also a mudroom w/ tile flooring, a custom built-in bench w/ hooks, & a walk-in closet that offers an easy transition outdoors & an elegant 2-pc powder room w/ a stylish vanity & undermount sink. Upstairs, the expansive primary suite features a sky-high vaulted ceiling welcoming you into this well-designed retreat, complete w/ PRIVATE BALCONY, a walk-in closet, & an outstanding 5-pc ensuite w/ barn door entrance, modern vanity w/ dual sinks, a free-standing soaker tub, a fully tiled walk-in rain shower w/ bench, & heated tile floors. Two secondary bedrooms have walk-in closets & share access to the main 4-pc modern bath. A large, tiled laundry room features a quartz folding counter, & a linen closet in the hallway adds additional storage. With its own private, secure side entrance, the legal basement suite (subject to permits & approval by the city) is an excellent mortgage helpe r or mother-in-law suite w/ contemporary touches found in the rest of this upscale home. Luxury vinyl plank flooring runs throughout the suite across the spacious open-concept space. The modern kitchen features custom cabinetry, quartz countertops, an elegant backsplash, & a good-sized central island for even more counter space & storage. There’s also a separate laundry, a sizeable 4-pc bathroom, & two bedrooms w/ built-in closets. Dual furnaces allow for a comfortable atmosphere for whoever enjoys this modern space. Don’t miss this fantastic opportunity! *Photos from similar project by the same builder, some finishes may vary* (id:60626)
RE/MAX House Of Real Estate
5953 Stuart Ave
Port Alberni, British Columbia
HOME SUITE HOME WITH MASSIVE SHOP! This beautiful 5 bedroom, 3 bathroom home with 2.37 acres has it all! The main floor features an open concept livingroom with a beautiful rock propane fireplace and a dream kitchen with a large island and granite countertops. The stainless steel appliances include a built in oven, a gas oven, wine fridge, a large fridge, microwave and dishwasher. The adjoining diningroom includes seating for 10 or more. A very spacious master bedroom with ensuite, walk in closet and a propane fireplace complete the upstairs. Downstairs features a remodeled one bedroom, one bathroom in-law suite with a very nice size laundry room, a primary bedroom, storage space and a livingroom with french doors to the back yard. Some recent updates include a brand new 35'x30' deck and railings, 3 year old roof, 1 year old wood forced air furnace, 2 year old hot water tank and a 40'x30'x18' detached workshop. Come view this amazing property today before it's gone! (id:60626)
Pemberton Holmes Ltd. (Pa)
215 Hayrake Street
Brampton, Ontario
Approximately 1900 Sq. Ft Freehold Corner Townhome !!!! Tons of Upgrades like Coffered Ceiling coupled with Pot Lights & Blinds , Large Windows, Electric Fireplace, Pot Lights, Central Air Conditioning. Beautiful 5" Oak Flooring & Much More !!!!! Main Living Area Occupies The Second Floor, Where An Open-Concept Design Seamlessly Connects The Living, Dining, And Kitchen Spaces. Large Windows. Well-Appointed Kitchen With Modern Appliances, Ample Counter Space & Stylish Cabinetry. Three Very Spacious Bedrooms !!!!!!!Master Bedroom With Ensuite & W/I Closet !!!!! (id:60626)
RE/MAX Premier Inc.
2315 16th Street
Lister, British Columbia
Set on nearly 20 acres of private land framed by breathtaking views of the Skimmerhorn Mountain range, this spacious 3-bedroom, 2-bath home shines with granite countertops, hardwood and tile floors, and thoughtful updates that make it truly move-in ready. The detached single garage is loaded—with a 12x12 walk-in cooler, workbenches, plus a cozy guest suite with its own kitchenette and 3-piece bathroom, perfect for visitors or family. Step outside to a full complement of features: garden shed, tack room, horse shelter, riding arena, (4) heated livestock waterers, plus ample hay and equipment storage. The impressive 40'x100' quonset, built in 2022 and equipped with power and water, adds serious versatility. With fenced pastures and lush garden space, you have all you need for animals and outdoor living. Located just minutes from Lister Park, an 18-hole golf course, and roughly 300 acres of equestrian trails, this property isn’t just a farm—it’s a lifestyle waiting to be lived. Contact your Realtor to book a showing! (id:60626)
Real Broker B.c. Ltd

