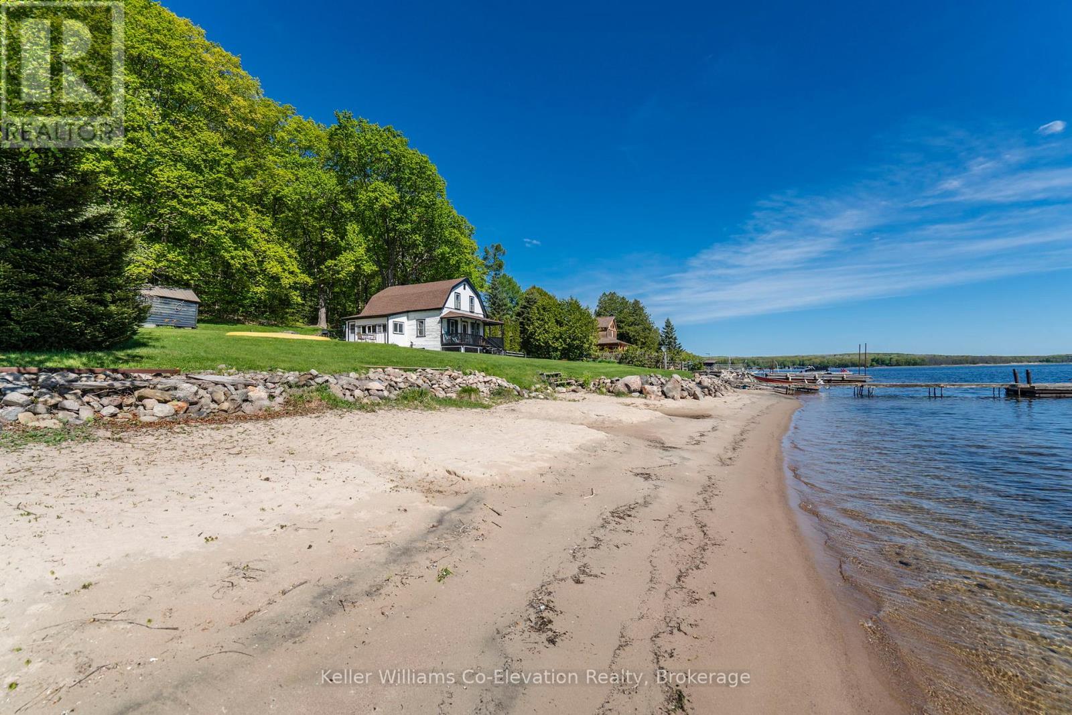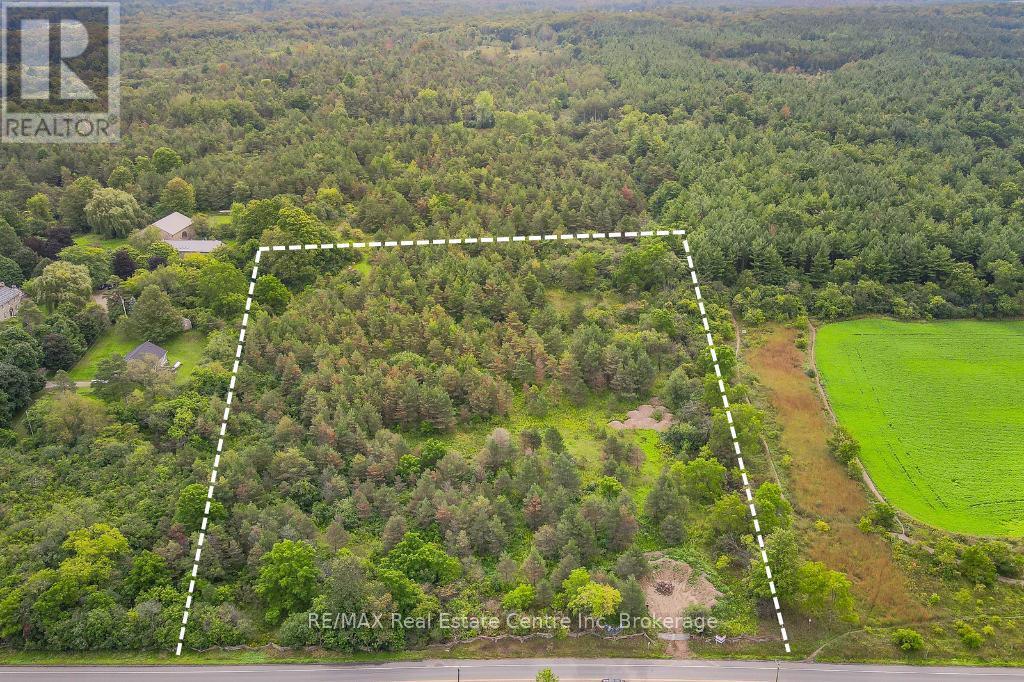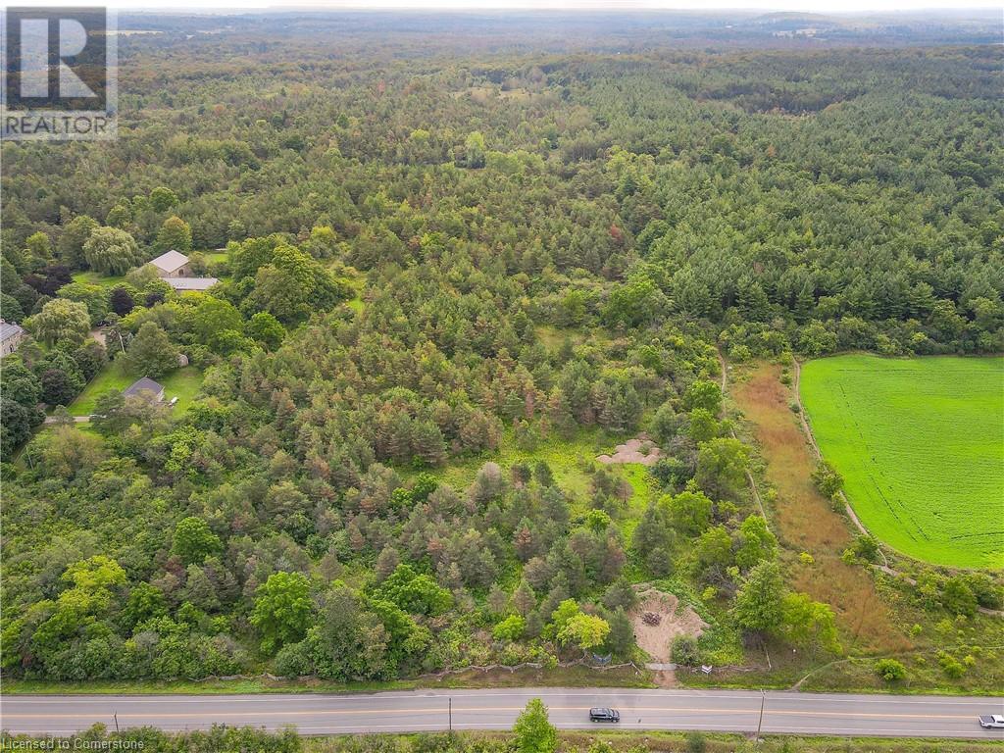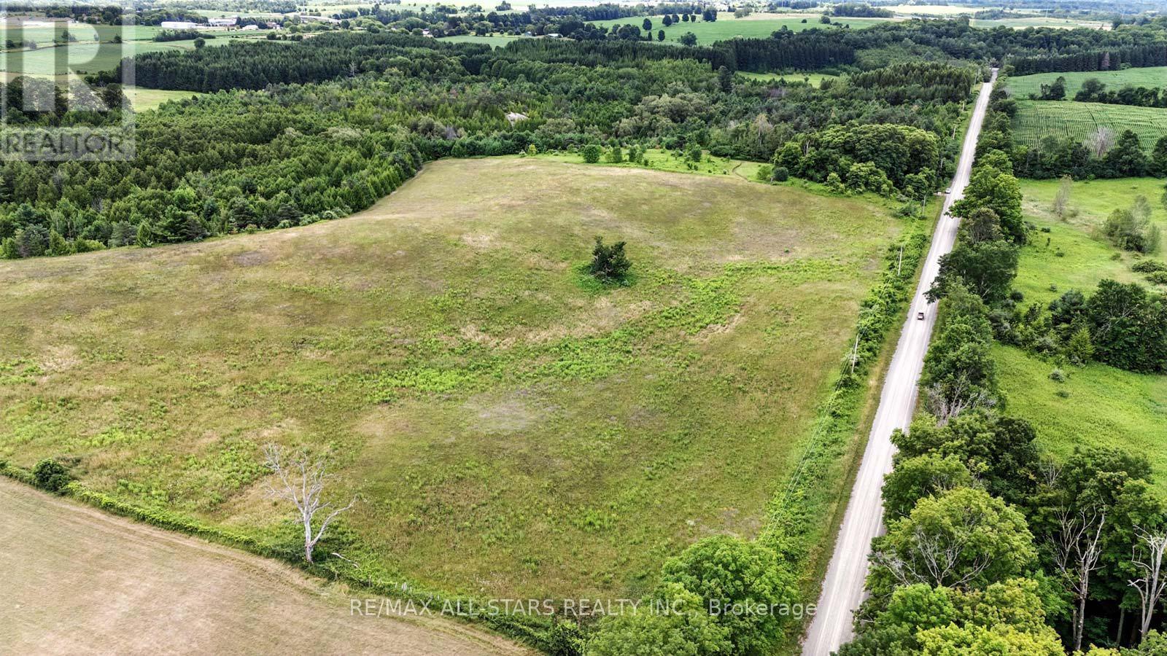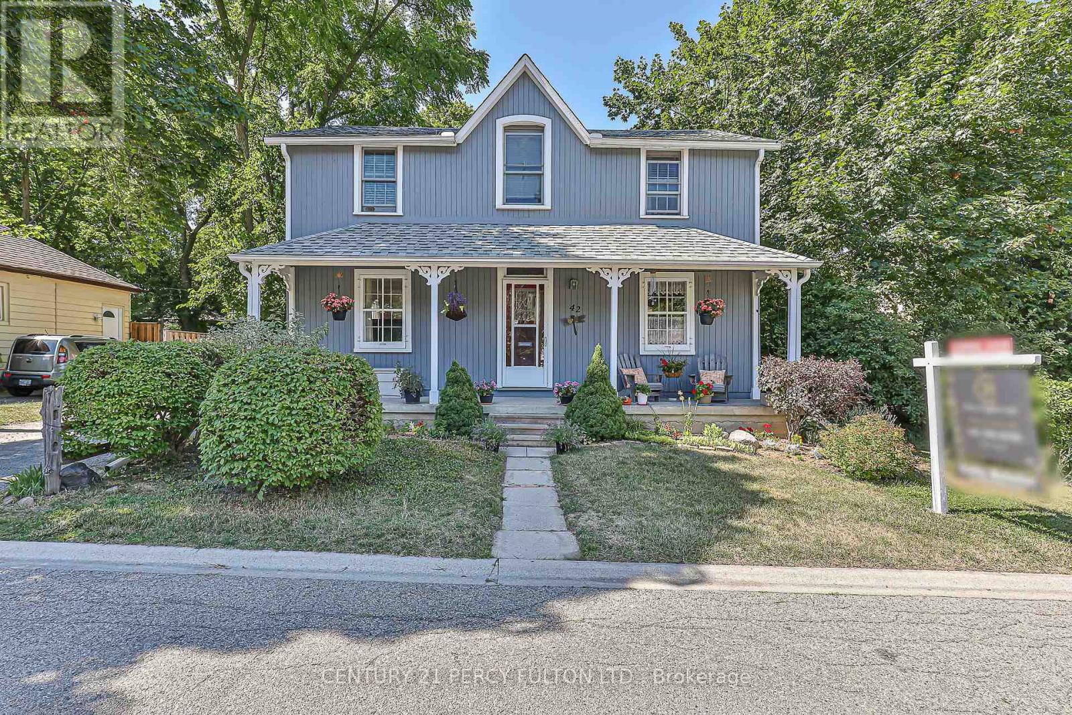410 - 140 Cedar Island Road
Orillia, Ontario
Welcome to this stunning 2-bedroom penthouse condo, perfectly situated on the shores of Lake Couchiching at Elgin Bay Club. Boasting an expansive 1861 sq. ft. of open-concept living, this luxurious home offers a harmonious blend of style, comfort, and functionality, with captivating views from your own rooftop patio. As you enter, the bright and airy living space invites you in, showcasing gleaming hardwood floors throughout. The chef-inspired kitchen features high-end upgrades, ideal for both cooking and entertaining. The spacious primary suite is a true retreat, complete with a generous walk-in closet and a spa-like ensuite bath. A second bedroom provides ample space for guests or family, while the second full bath offers convenience and elegance. A versatile main floor den presents an ideal space for a home office, library, or cozy reading nook. Upstairs, a flexible loft space awaitsperfect as an office, third bedroom, or sunroom. Step outside to your private rooftop patio, where you can soak in the breathtaking views of Lake Couchiching, offering the perfect backdrop for peaceful mornings or vibrant evenings. This property comes with 2 parking spaces (one underground and one outside) and a dedicated boat slip for your boat! Conveniently located just a short walk along the Lightfoot Trail to Downtown Orillia dining and shopping and beautiful Couchiching Beach Park! Experience the perfect balance of serene lakeside living and contemporary luxury at Elgin Bay Club. This penthouse condo is an opportunity you wont want to miss. (id:60626)
RE/MAX Right Move
40 12585 104a Avenue
Surrey, British Columbia
Welcome to Yale Gardens, a stunning new development in North Surrey. This elegant three-level Fully Airconditoned home features four bedrooms and 4 bathrooms, boasting a modern open-concept design with premium high-end finishes. Enjoy the sophistication of stainless steel appliances, a gas range, quartz countertops, custom millwork, and soft-close cabinetry. Indulge in the convenience of a built-in bar cabinet, custom millwork, and the comfort of energy-efficient heating and air conditioning. Ideally situated near top amenities, including restaurants, grocery stores, parks, schools, Scott Road, Surrey Central Station, SFU Surrey, the proposed UBC and campus. Residents can also take advantage of exceptional community amenities such as a courtyard, playground, and gym. A must see unit. (id:60626)
Century 21 Coastal Realty Ltd.
437 Champlain Road
Penetanguishene, Ontario
Welcome to your slice of Georgian Bay paradise! Just 2 hours north of the GTA and minutes from the charming town of Penetanguishene, this rare waterfront gem offers 158 feet of private shoreline with a soft sandy beach--perfect for barefoot mornings, sunset bonfires, or launching your kayak for a peaceful paddle. Enjoy the best of both worlds with shallow entry for swimming and play, plus deep water docking for your sailboat or motorboat. Situated directly across the water from the King's Wharf Theatre, you'll be treated to views of sailboats and cruisers gliding past on their way into Penetang Harbour. From your dock, it's a short boat ride to the world-famous Dock Lunch for fish and chips on the patio, or a scenic day trip to Beausoleil Island in Georgian Bay Islands National Park. The rustic 4-bedroom, 1-bath, 2-storey log home is simple, cozy, and full of charm--an ideal canvas to create the waterfront lifestyle you've been dreaming of. The real value here lies in the land, the location, and the legacy. Whether you're seeking a family cottage, a serene retreat, or a base for big water adventures, this property offers all of that and more. Watch the sunrise from your front yard on the bay, explore endless boating routes, and reconnect with what matters most. This is a place where stories are told, laughter echoes off the water, and time slows down just enough for you to truly live. Properties like this don't come up often--especially ones with this much shoreline, this kind of beach, and this close to town. If you've been waiting for the right opportunity, this might just be it! (id:60626)
Keller Williams Co-Elevation Realty
693 Arkell Road S
Puslinch, Ontario
Discover the canvas for your dream home on this beautiful private 2-acre lot that is less than a 5-minutedrive to all the amenities Guelph has to offer! The serene property is lined with mature trees creating ample privacy from neighbouring properties. Nature enthusiasts will love the close proximity to Starkey Hill, a 37-hectare property featuring a hiking trail that offers panoramic views of Guelph and surrounding areas. Seize this incredible opportunity to design and build your perfect home at 693 Arkell Road S, surrounded by natures beauty and tons of amenities. Create a home that reflects your unique style and taste, where every detail is precisely the way you envisioned it. Enjoy the best of both worlds the peace and quiet of the country and the convenience of city living. With all the amenities Guelph has to offer just a short driveaway, you'll never have to sacrifice convenience for privacy. 693 Arkell Road S is only 10-minutes to the401 allowing you to easily commute to Milton in 20-mins & Mississauga in 30-mins (id:60626)
RE/MAX Real Estate Centre Inc
693 Arkell Road S
Puslinch, Ontario
Discover the canvas for your dream home on this beautiful private 2-acre lot that is less than a 5-minute drive to all the amenities Guelph has to offer! The serene property is lined with mature trees creating ample privacy from neighbouring properties. Nature enthusiasts will love the close proximity to Starkey Hill, a 37-hectare property featuring a hiking trail that offers panoramic views of Guelph and surrounding areas. Seize this incredible opportunity to design and build your perfect home at 693 Arkell Road S, surrounded by nature’s beauty and tons of amenities. Create a home that reflects your unique style and taste, where every detail is precisely the way you envisioned it. Enjoy the best of both worlds – the peace and quiet of the country and the convenience of city living. With all the amenities Guelph has to offer just a short drive away, you’ll never have to sacrifice convenience for privacy. 693 Arkell Road S is only 10-minutes to the 401 allowing you to easily commute to Milton in 20-mins & Mississauga in 30-mins. (id:60626)
RE/MAX Real Estate Centre Inc.
5070 5th Line
New Tecumseth, Ontario
Discover the charm of rural living in Penville with this delightful 2 br, 1 bath bungalow nestled on a generous 0.65-acre lot that is move in condition. Perfect for hobbyists or small families. Detached 20x30 insulated garage with its own hydro and water - ideal for workshop use, 4 car parking garage or storage - Bonus Workshop has high ceilings and toilet. Also on the property is a Drive Shed that's 15ft x 22ft for additional storage. Step inside cute little bungalow and you'll find a cozy home with an eat-in kitchen and living area, with 2 bedrooms and a finished basement. .Enjoy expansive backyard surrounded by mature trees. Whether you're looking to downsize, escape the city, or step into your first home, this country gem offers great value with room to grow. Located just minutes from Alliston and highway access, you get the best of both worlds quiet country living with amenities close by. Newly updated roof 2021. Home is being sold "as is" condition (id:60626)
RE/MAX Premier Inc.
505 549 Columbia Street
New Westminster, British Columbia
Welcome to C2C Lofts, winner of the Royal City Builders Award in 2001 in the Innovation Category & winner of the 2002 Royal City Builders Award in the Apartment Category. This penthouse unit is truly a unique home with soaring 11´ ceilings & floor-to-ceiling windows across the front of the home, flooding the space with natural light & showcasing incredible Fraser River & city views. This top floor suite features 2 beds, 2 full baths, hardwood floors, gas fireplace, insuite laundry & a 553 square ft wraparound deck perfect for relaxing & entertaining. Tandem parking stall & bike storage. 2 pets allowed. Located in downtown New West, you´re just steps from shopping, Skytrain/transit, restaurants & parks. This home needs to be seen to be appreciated! (id:60626)
RE/MAX All Points Realty
8287 Allin Road
Clarington, Ontario
Once in a generational lifetime do these types of properties offer an opportunity to be purchased; Rectangular 50 acre parcel that has been in the Allin family for years. This unique, organic property offers a little bit of everything that one would want to enjoy private rural living yet in excellent proximity to urban amenities. Access to Highway 115 and 407 (without Tolls) is 5 minutes away; overhead hydro is on Allin Road at the frontage and driveway installed to the property; multiple building sites are available with panoramic views; the historic Wilmot creek flows north to south offering speckled and brown trout amongst a wonderful variety of deciduous and coniferous trees. Manicured parklike areas with picnic shelter, small storage shed and a creek side firepit all ready for your enjoyment. Many cut trails throughout the woods teaming with a variety of wildlife, vegetation, flowers and fauna. A wetland area within the property provides birds and small animals refuge and provides owners with passive recreation for their enjoyment. Open 11 acre field at road frontage offers pasture, opportunities for a hobby farm, Equestrian activities or just to enjoy! Build your dream home in a serene and secluded setting and enjoy rural life yet close to the city; Property is within the boundaries of the Oak Ridge Moraine and under the regulation authority of Ganaraska Region Conservation Authority. All inquiries for building requirements can be made with the Municipality of Clarington's Building Department. (id:60626)
RE/MAX All-Stars Realty Inc.
16 Jemima Road
Brampton, Ontario
Welcome to 16 Jemima Road, Where Comfort Meets Convenience in highly desirable Northeast Brampton! Step into this bright and spacious 4-bedroom, 3-bathroom detached home nestled in a sought-after family-friendly neighborhood. Boasting an open-concept layout, this home is perfect for both entertaining and everyday living. Enjoy beautiful hardwood floors throughout, a functional front den ideal for a home office or study space, and a a seamless flow from the living to dining and kitchen areas. The modern kitchen with stainless steel appliances, overlooks the backyard and offers a great layout for hosting or keeping an eye on the kids while cooking. Upstairs, you'll find generously sized bedrooms including a primary suite with ensuite bath and walk-in closet. Upstairs laundry makes it easy to manage a busy family. The unfinished basement provides a blank canvas for your future rec room, in-law suite, or income potential. Outside, the backyard is fully finished with concrete, offering low-maintenance outdoor living perfect for summer barbecues, gatherings, or simply relaxing with a coffee. Located near top schools, parks, transit, and all amenities, this is a home that checks all the boxes! (id:60626)
Century 21 Millennium Inc.
42 Joseph Street
Markham, Ontario
Beautiful 3 Bedroom Century Home in Desirable MARKHAM VILLAGE / Enjoy a piece of History with all the Modern Conveniences / Take a stroll to Shops and Restaurants on Main Street, This Lovely Home features all you would expect in a CENTURY HOME, High Ceilings on the Main Floor, 8 and 10 inch Baseboards, Crown Moulding , Original Pine Floors, Hardwood Floors, Even Window Sills for your plants, Multiple Large Windows in each room flooding the home with Natural Light and of course A FRONT PORCH ! A Huge Pool sized Backyard surrounded by mature trees, shrubs and the quiet of a family friendly neighbourhood in the heart of everything. With a full basement there is additional space for a Recreation Room or 4th Bedroom, Office, 3 piece Bathroom and plenty of Storage. This home has been lovingly maintained by its current owners with great attention to detail and function. The Kitchen has been renovated in recent years and truly is the heart of this home for family and friends to gather, featuring Vinyl Plank Flooring and Hard Surface Counter Tops and lots of cupboards with soft close drawers / With an extra Large Formal living room there is plenty of space to create a Dining Area or provide space for a piano or games area. This home is full of old world charm and history and a must see ! Perfect Location and steps Main Street with its Shops and Restaurants, Go Train, Morgan Park and Pool, Markham Stouffville Hospital, 407 and Top Rated Schools. (id:60626)
Century 21 Percy Fulton Ltd.
57 Jubilation Dr
St. Albert, Alberta
Luxury awaits in the estate collection of Jensen Lakes. The expansive 20’ high ceilings in the living room draw you in to this 2802 sq ft home. The large kitchen has endless cabinetry and a massive island- perfect for entertaining or everyday meals. Main floor also has a closed in flex room and spacious mudroom. The elegant stairwell is open with railing thru out and extra windows for natural light. Upstairs opens up onto a loft with vaulted ceilings and overlooks the main floor living room. The spacious owner’s bedroom is completed with a 5 piece ensuite including a fully tiled shower with a quartz ledge bench and glass door, freestanding tub and dual sinks. The second floor has a laundry room and 2 more bedrooms of equal size with walk in closets with a main bath in between. The home sits on a sizable lot backing onto a walking path. A year round lake with sandy beach and 2 schools K-9 are around the corner. This home is now move in ready! (id:60626)
Royal LePage Arteam Realty
Service Road * Nw #508 & 608
Milk River, Alberta
This impressive 10,400 sq ft mixed-use commercial building is strategically located along Highway 4, just 30 minutes from the U.S. border, offering exceptional visibility and accessibility for a variety of business ventures. Whether you're in trucking, automotive, agriculture, welding, or sales and service, this property delivers the space and flexibility you need.The heated shop spans over 5,600 sq ft and includes a large wash bay with floor drains, two oversized bay doors, and a convenient drive-through layout: ideal for semi-truck access. A mezzanine level offers extensive storage, loading access, additional rooms, and two private offices.Inside the main building, you'll find a spacious showroom and a total of 10 offices, providing plenty of room for administration, customer service, or retail displays.Set on a massive 7.2 acre lot, there's ample space for parking, outdoor storage, future expansion, or development. The potential here is as vast as the land itself. (id:60626)
Real Estate Centre



