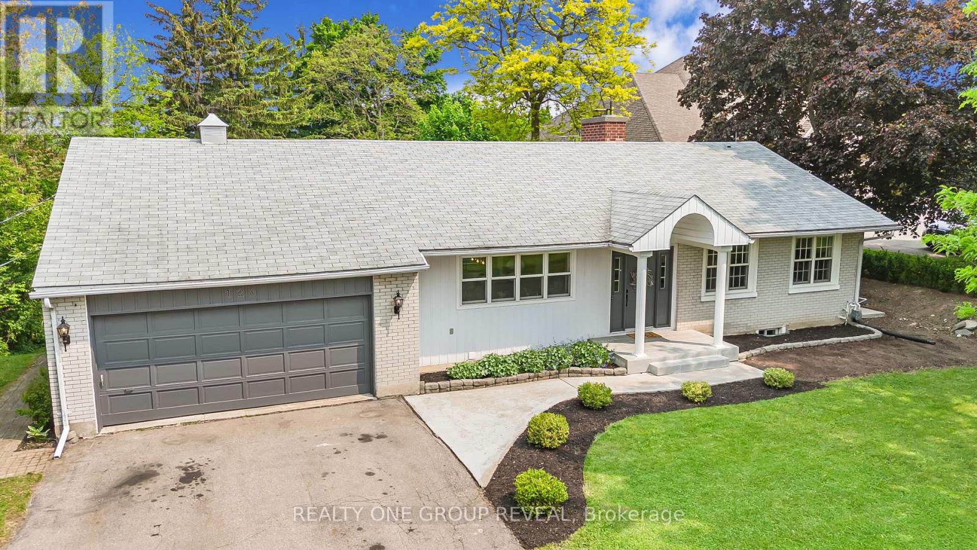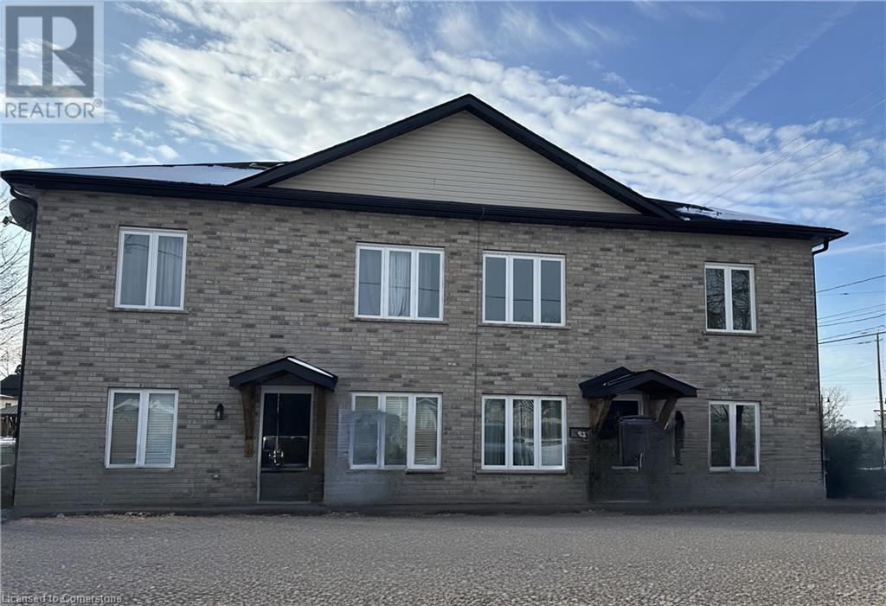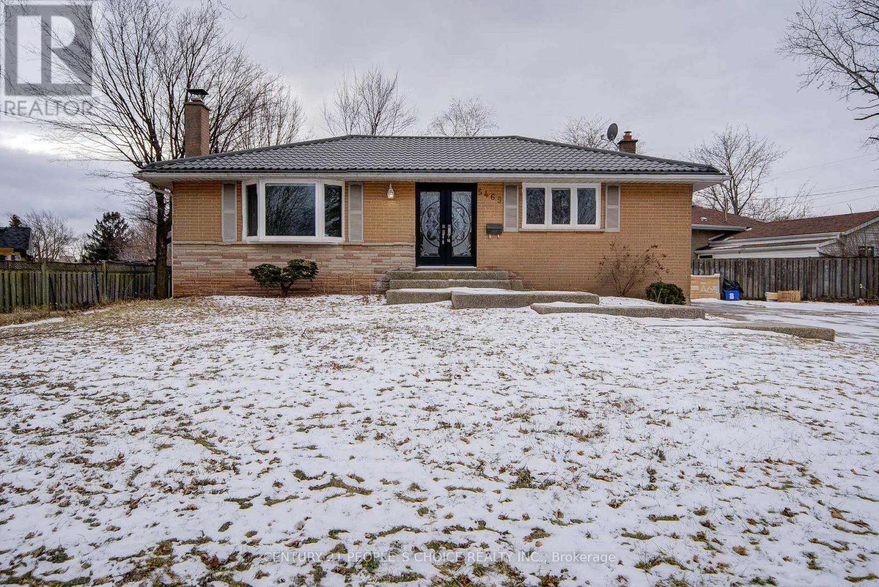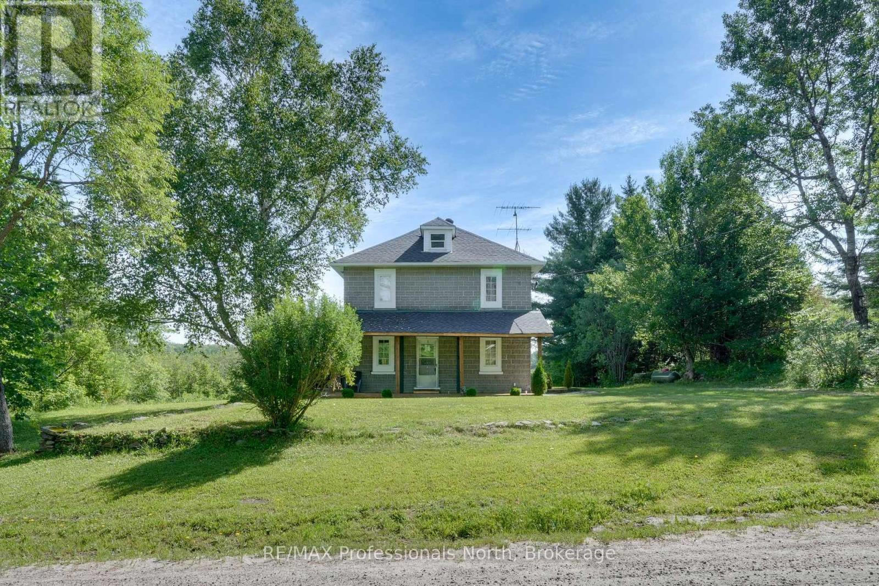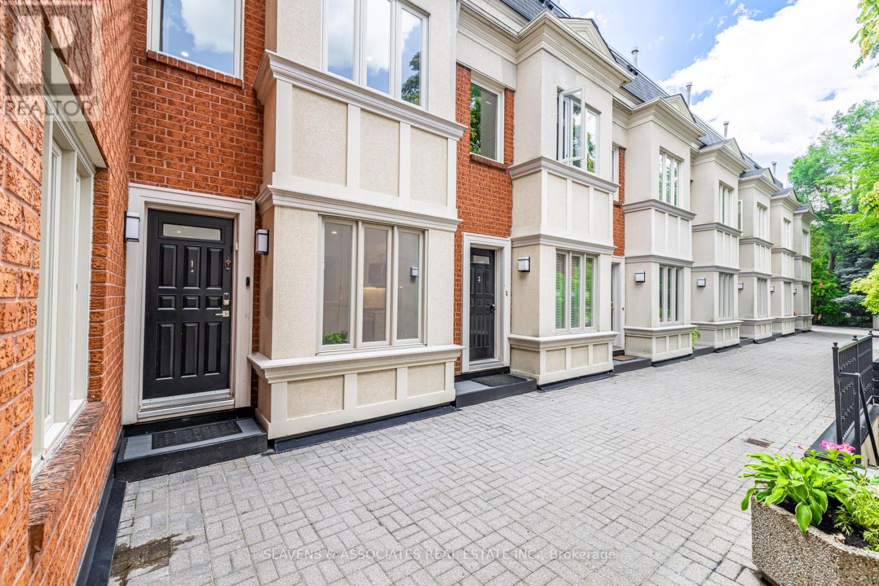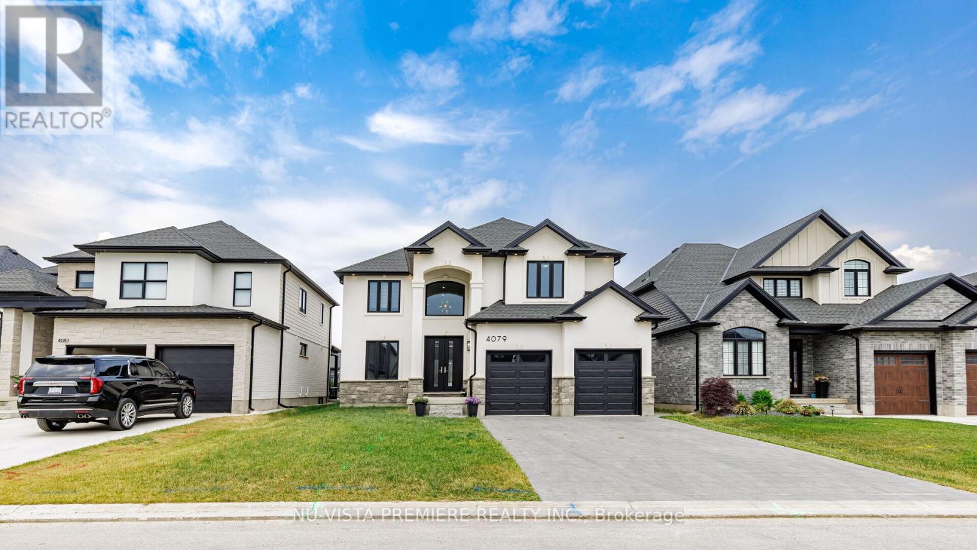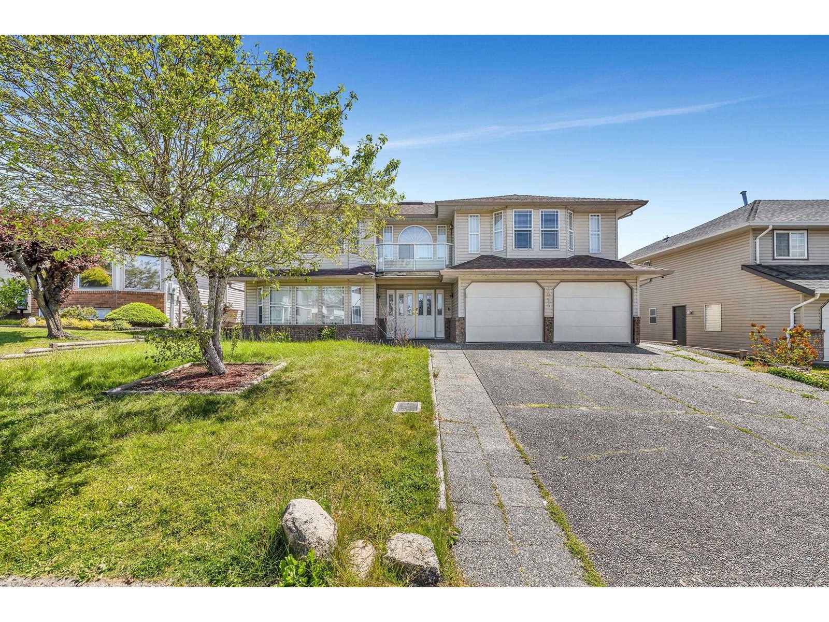120 Riverbank Drive
Cambridge, Ontario
Nestled along the scenic banks of the Grand River, this exceptional property offers a rare chance to embrace the serenity of riverside living while staying conveniently close to all the amenities Kitchener and Cambridge (Costco, restaurants, retail, etc.) have to offer. Originally built as a three-bedroom bungalow, this home offers over 3000sq ft that has been thoughtfully adapted to suit modern living with 2+2 bedrooms and 3 full bathrooms, while retaining the potential for an easy conversion back to a three-bedroom configuration on the main floor. From the moment you enter, you'll be captivated by the natural light streaming through expansive windows that perfectly frame the picturesque river views. The open-concept main level blends living, dining, and kitchen spaces, creating an inviting environment for entertaining and everyday life. The kitchen is both stylish and practical, offering timeless finishes, generous cabinetry, and seamless flow to the outdoors. The primary bedroom is a true retreat, complete with a private ensuite and calming river views. A second bedroom and full bath round out the main level. Downstairs, the fully finished lower level expands your living space with two additional bedrooms, a large family room, a third full bath, and a walkout to the private backyard, ideal for guests, in-laws, or a flexible home office. What truly sets this home apart is its unique and direct access to the Grand River. Whether you enjoy paddling, fishing, or simply relaxing by the water, this property puts nature right at your back door. The lush, tree-lined yard offers both beauty and privacy, with plenty of space for outdoor entertaining or peaceful solitude. More than just a home, this is a lifestyle opportunity. Discover the charm, privacy, and natural beauty that only a riverside property can offer. (id:60626)
Realty One Group Reveal
7760 West Coast Rd
Sooke, British Columbia
West Coast Executive Home. Sit back & relish in the gorgeous ocean & mountain views. Purpose built in 2001 this beauty is equipped w/ all the luxuries of a timeless home & offers nearly 4,500sf of gracious living space on stunning & landscaped 0.91 acre lot. Features include an updated gourmet kitchen w/ live edge bar & butler pantry. Massive Livingroom w/ fireplace & in-line dining. Sprawling deck w/ Southern exposure & extraordinary views! Entertainment-sized covered deck w/ relaxing hot tub. Primary living space includes cozy family room w/ adjoining master suite, den & 4-pce bath. Wait, there’s more! Rare opportunity to step into a well-established & successful West Coast B&B: 4 Beaches Bed & Breakfast. The choice is yours, live in the home w/ an in-law suite OR the option to run a turn-key 3-unit B&B. 2 big B&B rooms down, each with their own 3-pce ensuites. 1BD/1BA suite w/ separate entry, full kitchen & 3-pce ensuite. What are you waiting for? West Coast hospitality awaits you! (id:60626)
Royal LePage Coast Capital - Sooke
6572 Bird's Eye Dr
Duncan, British Columbia
Custom built by the present owners, this private & spacious home sits on almost one acre, with spectacular ocean views across Maple Bay & Saltspring Island. Enjoy the convenience of one level living with a bonus 1 bedroom suite with its own entrance. You're greeted by a welcoming covered porch, large entry, gleaming hardwood floors, open floor plan with bright kitchen, family area plus a sunken living room flooded with natural light. Large primary bedroom with a 6 pce ensuite plus 2 additional bedrooms. A 750+ sq.ft. sunny deck wraps around the entire front of the home which allows plenty of room for entertaining & taking in the all day views. On the upper level, the one bedroom fully self contained suite is a perfect area for extended family or guests. A hobby or auto enthusiast will also appreciate the 25x23 workshop PLUS a double car garage. Other efficient features include solar panels & heat pump. Truly a magical property that has been meticulously maintained and ready to enjoy. (id:60626)
RE/MAX Camosun
248 Port Colborne Drive
Port Colborne, Ontario
This is an incredible opportunity to own a well built, all-brick four-plex in a convenient & desirable location in Port Colborne. Situated in a quiet neighborhood, this property offers the perfect balance of comfort and convenience, making it an ideal investment with good cash flow opportunity or multi-family/ multi-generational property. Each unit is separately metered, providing added privacy and efficiency for the tenants. The spacious two-bedroom, one-bathroom units are thoughtfully designed, featuring modern stainless-steel appliances and large bathrooms that enhance the living experience. Abundant natural light flows into each unit, creating bright, airy spaces that feel open and welcoming. In addition, the property provides plenty of parking, ensuring that residents and visitors have no trouble finding space. Whether you’re looking to add to your real estate portfolio or enjoy a peaceful living environment with rental income potential, this purpose built four-plex offers great value in a fantastic location. (id:60626)
Royal LePage State Realty Inc.
1294 Concession 1 Road S
Haldimand, Ontario
Stunning Custom-Built Home on 9.27 Acres. Welcome to this beautifully crafted 3-bedroom home, just under 2 years old, offering 1,848 sq ft of bright, open-concept living. Nestled on a quiet road and surrounded by peaceful farmland, this property offers both modern luxury and serene countryside living. Step into the spacious main living area, featuring vaulted ceilings and a seamless flow between the living room, dining room and kitchen. The gourmet kitchen is a chefs dream, showcasing quartz countertops and backsplash, a massive 10-foot island with seating for five, and an abundance of cabinetry and drawers. A walk-in pantry adds even more storage, while stainless steel appliances are included for your convenience. The primary bedroom offers a peaceful retreat with a walk-in closet, patio door access to the back deck, and a luxurious ensuite complete with a tiled shower, built-in bench, and rainfall showerhead. Two additional oversized bedrooms each feature double closets and share a stylish main bathroom with a freestanding tub, separate rainfall shower, and a modern vanity. Additional highlights include a main floor laundry/mudroom off the attached heated garage (approx. 21x22) the perfect place to store your outdoor gear or toys. (id:60626)
RE/MAX Escarpment Realty Inc.
5469 Randolph Crescent
Burlington, Ontario
Attentions builder or investors perfect location for build your dream house 2+1 Bedroom Detached Bungalow Features, Premium Location On Enormous Lot In Se Burlington Near Lake And The Oakville Border! This Home Is Situated On A Quiet, Family Friendly Street. Granite Counter Top, Stainless Steel Appliances, Metal Roof, New Central Air Conditioner (2021), Aggregate Concrete Front Steps And Basement Apartment With Separate Entrance. Close To Schools, Parks, Go Transit, Shopping, Highway! **EXTRAS** A new plan for the renovation of a double story has been submitted to the city for 4,500 S.feet and a basement of 2,500 S.feet. All the drawing will be provided along with engineer company who is working for this. (id:60626)
Century 21 People's Choice Realty Inc.
905 Starratt Road
Ryerson, Ontario
Welcome to a slice of heaven where the land tells stories of days gone by of hayfields swaying in the summer breeze, livestock grazing peacefully, and sunsets shared from a front porch swing. This cherished 200-acres with farm house has everything you would hope to find in a classic country homestead: rolling meadows, lush pasture, mature woods, and more room to roam than you could ever dream of. Whether you are longing to get back to the land, invest in its future, or simply breathe a little deeper, this place delivers .At the heart of it all stands a commanding two-story farmhouse, full of warmth and soul. Thoughtfully updated with 4 bedrooms and 2 baths, there's room for the whole crew plus a few guests. The covered front porch is made for lazy evenings, stories shared, and watching the stars come out. The old barn, though weathered by time, still stands proudly waiting for someone with a little vision (and elbow grease) to bring it back to life. Same goes for the drive shed, ready for some TLC and fresh purpose. And lets talk about the land it fronts on two year-round roads, offering excellent access and potential for multiple severances. Whether you're a homesteader, a weekend warrior, or a savvy investor eyeing a long-term return, this property checks all the boxes. This isn't just acreage it's a legacy, once lived and worked with pride, and ready now for its next chapter. Bring your boots, your dreams, and maybe a swing for the porch. The country's calling. Don't miss this one-of-a-kind opportunity. (id:60626)
RE/MAX Professionals North
1 - 1356 Bathurst Street
Toronto, Ontario
This elegant brownstone exudes urban sophistication with its charming facade and meticulous renovations. Inside, you'll find three spacious bedrooms and two fully updated bathrooms that marry traditional details with modern finishes. The heart of the home is the chef's kitchen - a fully renovated, gourmet space equipped with top-of-the-line appliances, sleek cabinetry, and expansive countertops ideal for culinary creativity. Natural light floods through generous windows and high ceilings, enhancing the timeless appeal of the open-concept living areas. Step outside onto your private terrace, a perfect urban retreat for morning coffee or evening gatherings. Adding to the convenience, the property includes two dedicated parking spots, a rare perk in this coveted location. Situated in a vibrant, highly sought-after Toronto neighbourhood, this New York style brownstone offers not only a luxurious living space but also an unbeatable urban lifestyle. Enjoy nearby cafes, boutique shops, and cultural attractions, making this home a standout choice for discerning buyers looking for both style and practicality. Engage with the community at Wychwood Barns and Hillcrest P.S. (8.8 Fraser rating). Two underground parking spots and extraordinarily large private locker make this a must-see. (id:60626)
Slavens & Associates Real Estate Inc.
4079 Sugarmaple Crossing
London South, Ontario
Welcome to 4079 Sugarmaple Crossing, where luxury meets convenience in one of Londons most sought-after neighbourhoods. This exquisite 4-bedroom, 4-bathroom residence boasts approximately 2800 plus sq ft of meticulously designed living space, with another 300 sq ft of open space! Step inside to discover a spacious master bedroom featuring his-and-her ensuite and a large glass shower, offering a spa-like retreat. The open floor plan includes a grand family room with a striking fireplace, separate living and dining rooms ideal for entertaining, and an abundance of natural light pouring through expansive windows. Cook up a storm in the modern kitchen with high-end finishes, or relax on the covered concrete porch in the backyard, complete with a ceiling fan for those warm summer evenings. With a double car garage and two separate garage door entrances, you'll have ample space for vehicles and storage.This home is nestled in a quiet, safe, and new neighbourhood, providing peace and tranquility, while still being close to shopping, essential services, and just minutes from the highway 401. Do not miss the chance to own this contemporary gem! (id:60626)
Nu-Vista Premiere Realty Inc.
83 Stonehill Lane
Fredericton, New Brunswick
This stunning estate redefines high-end living, where every corner feels like your personal concierge designed it. This home is located in the prestigious West Hills and is just steps away from the West Hills Golf Course. Perfectly designed to impress, the expansive entryway flows effortlessly into the heart of the home, setting the tone for the sophisticated spaces that await. The kitchen is a chef's dream, with professional-grade appliances, stone backsplash, iron and glass cabinets, a massive central island, and a separate butler's pantry. The open-concept design flows seamlessly into the expansive living room highlighted by a 20 high ceiling. Warm up in style with the stunning double-sided propane fireplace, the ultimate blend of elegance and functionality. This modern feature serves as a focal point, offering a cozy ambiance and warmth to two distinct areas at once. Whether you're enjoying a quiet evening in the living room or hosting dinner in the adjoining space, the glow of the fire adds a touch of luxury and comfort to both sides. When it's time for some real R&R, retreat to your main-level primary suite private oasis with a walk-in closet and a spa-like ensuite. A sleek floating staircase leads you to the second level where you will find three more bedrooms, two bathrooms, and a spacious loft area with a wet bar. Entertain in style in the covered back porch area equipped with an outdoor kitchen and fireplace. This isn't just a home; it's a lifestyle upgrade. (id:60626)
The Right Choice Realty
225 - 2980 Drew Road
Mississauga, Ontario
Excellent Opportunity To Start New Business Or Relocate. Prestige Professional Office Unit Approx. of 1,514 sq. Ft combined of 2 units with 2 Entrances, Excellent For a Professional Office, Located Next To Large Real Estate Brokerages, Facing Inside the plaza for great Signage Opportunity & Excellent Exposure To High Traffic In The Plaza! State-Of-The-Art Glass Offices, Fully Network Ready, Total Of 5 Executive Offices With Glass Door, Huge Reception Area, Large Board Room, Eat-In Brand New Kitchenette, Top Dollars Spent On Finishes,High Density Neighbourhood! Small Unit Suitable For Variety Of Different Uses. A Must-See!!! (id:60626)
RE/MAX Gold Realty Inc.
3096 Kingfisher Drive
Abbotsford, British Columbia
Great view of Mr. Baker! 3948 sqft house on 5813 sqft lot, Extra large basement entry home for your extended family. Excellent neighborhood home, 4 spacious bedrooms up, 4pc jacuzzi ensuite in master bedroom and 2pc ensuite in 2nd master bedroom. Family room, 3 gas fireplaces, Ground floor 2 bedroom legal suite and one bedroom nanny suite. Dead end street. Close to 3 levels of schools and shopping. Easy freeway access. (id:60626)
Century 21 Coastal Realty Ltd.

