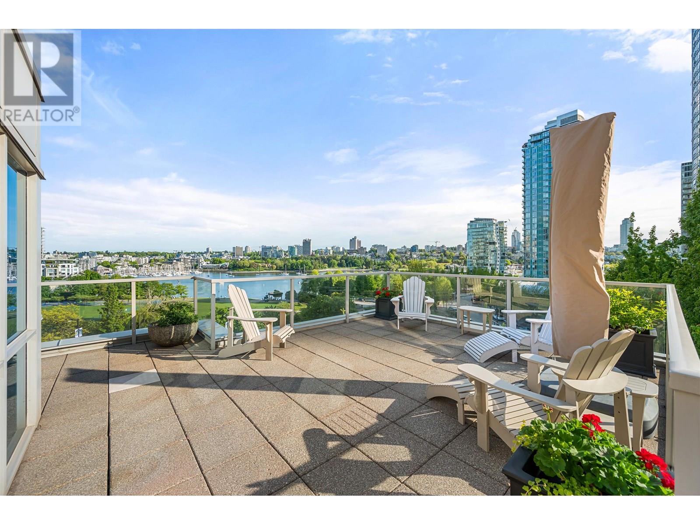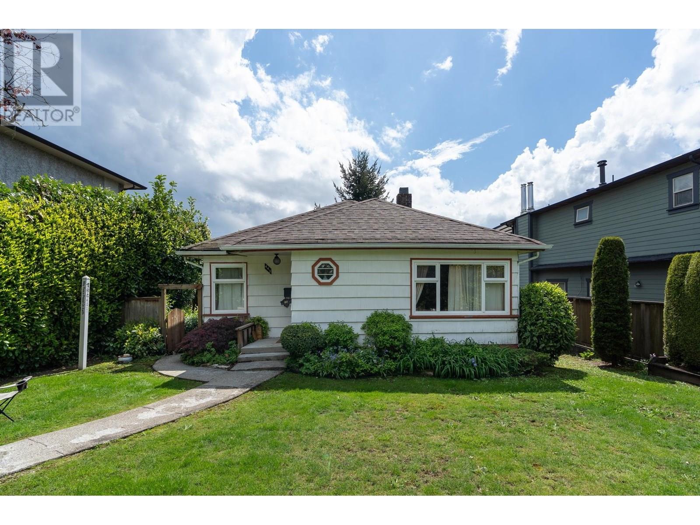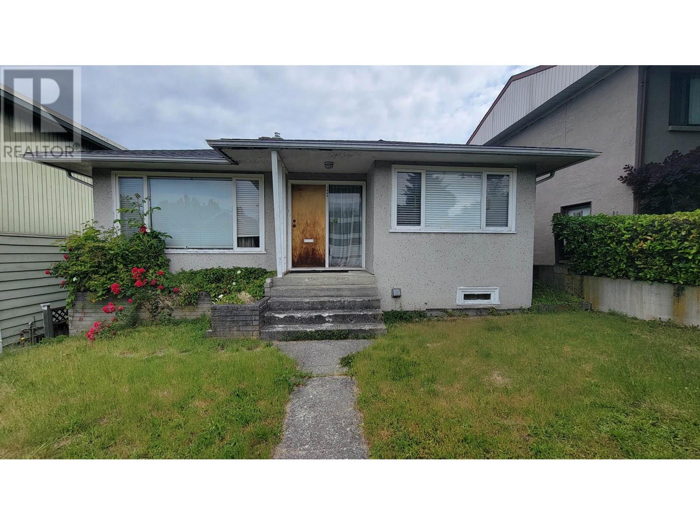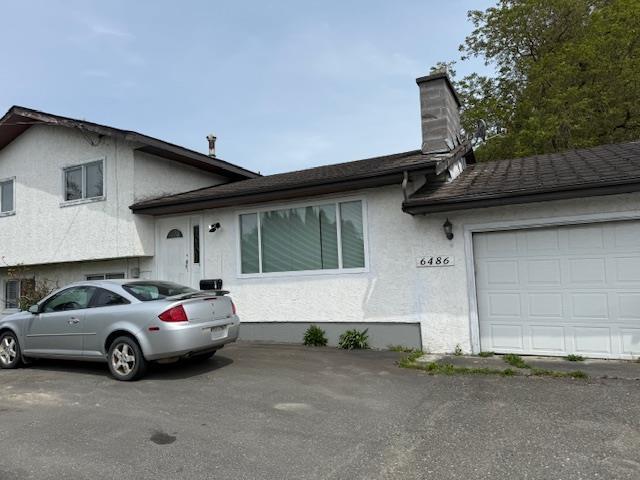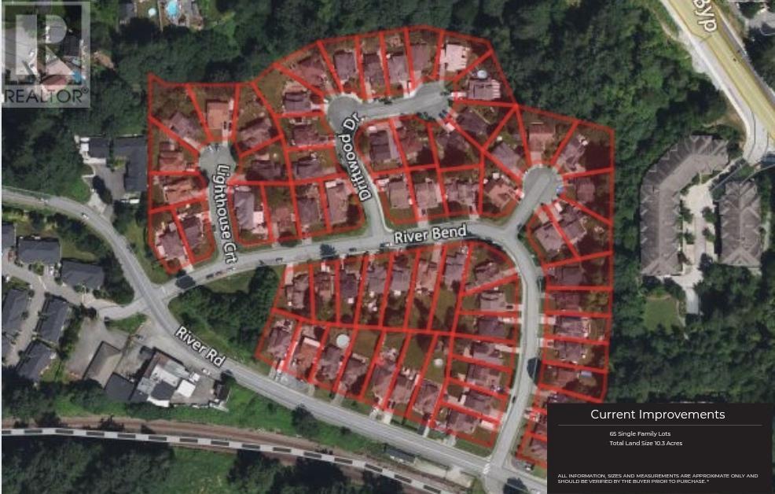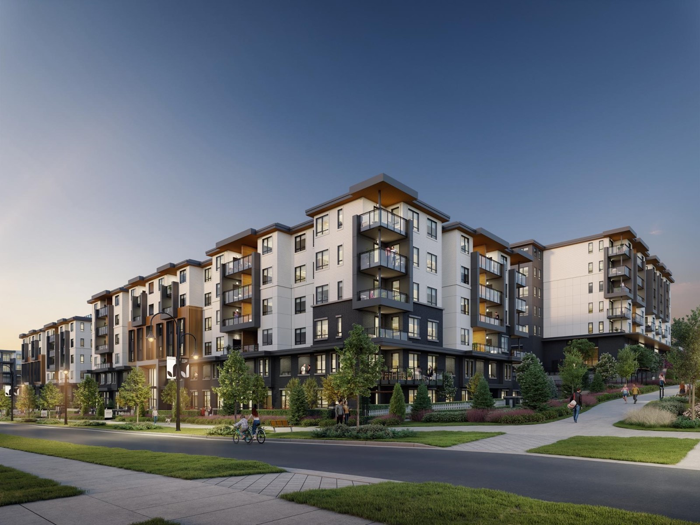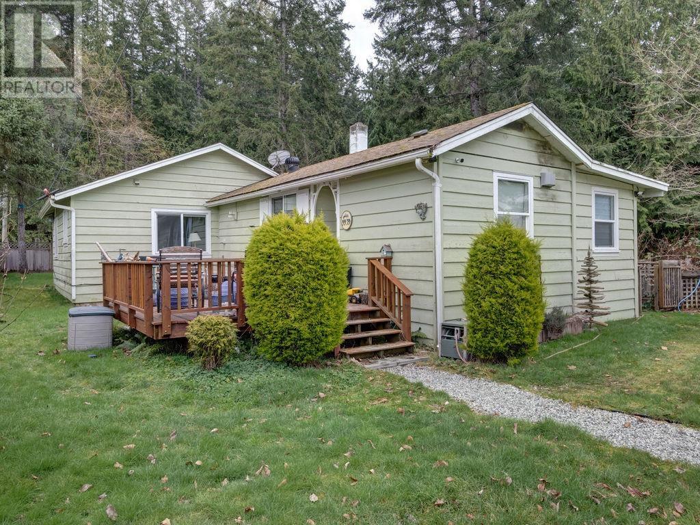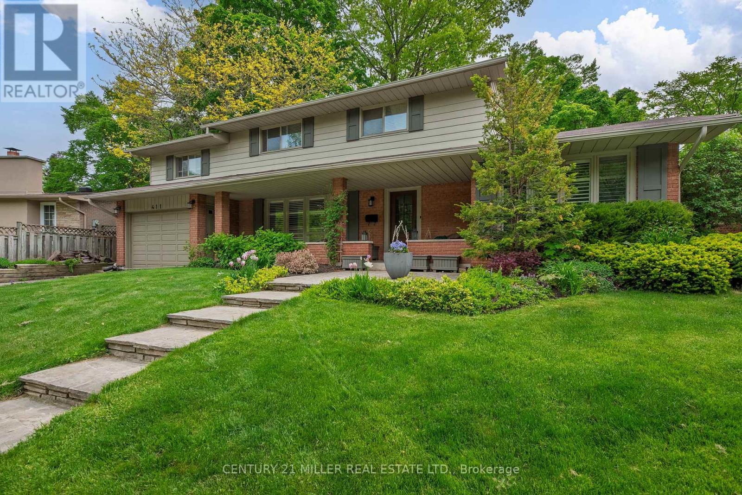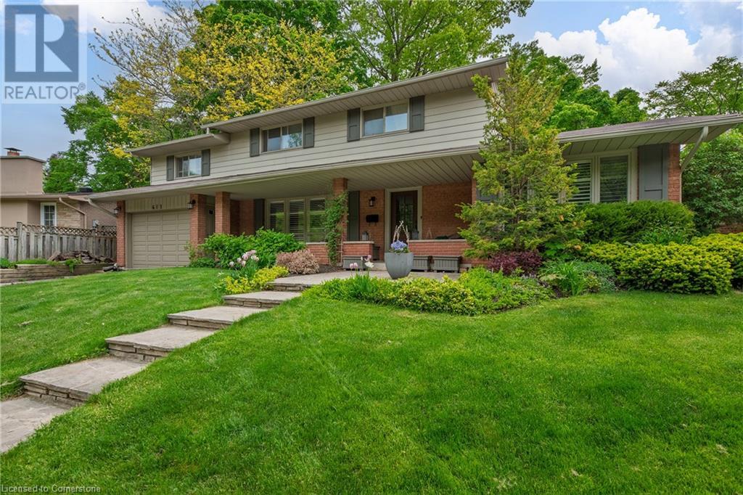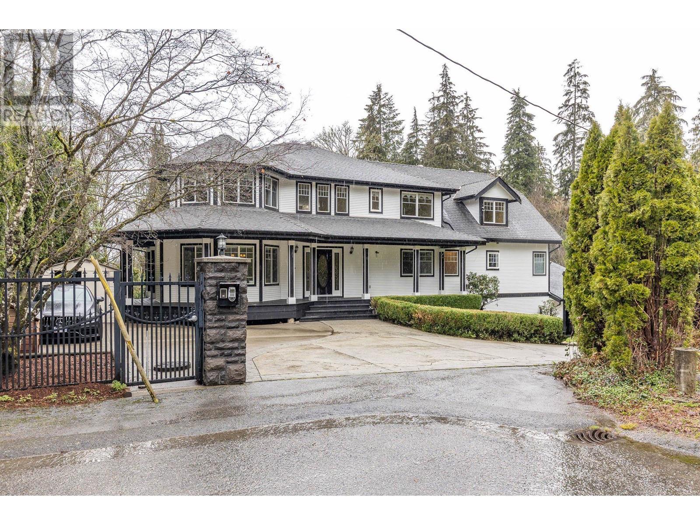4 Sydnor Road
Toronto, Ontario
This beautiful 4-bedroom detached home with a double garage sits on a spacious 60' x 100' lot, offering both comfort and privacy. The main floor is bright and airy, featuring large windows, hardwood flooring, and pot lights throughout. Recent upgrades include marble flooring, a granite kitchen countertop, a new gas stove, and a range hood, crown molding adding a modern and luxurious touch. The second floor boasts four generously sized bedrooms and three newly renovated bathrooms, providing a stylish and functional living space. The separate-entry basement apartment is a fantastic bonus, offering three oversized bedrooms, a fully equipped kitchen, and a cozy living room. Whether used for personal entertainment or rented out for extra income, it provides great flexibility and investment potential. Plus, an extra washer and dryer in the basement add to the convenience. Absolutely move-in ready, this home is located in a quiet yet highly convenient neighborhood, just minutes from bus stops, gas stations, public schools. Close to Hwy404, supermarkets, community centers, and shopping malls. A.Y. Jackson High School. Roof (2019), Kitchen and Bathrooms(2022), Furnace (2022) . (id:60626)
Homelife Landmark Realty Inc.
801 1388 Homer Street
Vancouver, British Columbia
Enjoy waterfront lifestyle in the heart of Yaletown in this spectacular 3 bed, 2 bath penthouse, perched above David Lam Park, only steps from the Seawall and False Creek. Step out of the elevator directly into your own private lobby. Inside, natural light pours through floor-to-ceiling windows on three sides. Soak in the sun and scenery from the expansive 1,133 sqft private wraparound patio. The master bedroom features its own private balcony. The resort style amenities in Governor's Tower & Villa include swimming pool, hot tub, sauna, workout room, playgrounds and gardens. This unit features 2 conveniently located secured parking stalls and plenty of storage. This unique gem, steps from shopping, dining, concerts, and the Skytrain won´t last. Take action on this exceptional property now before it´s gone. OPEN HOUSE SAT (8/2) 5:00-6:00PM. (id:60626)
Sotheby's International Realty Canada
443 E 17th Street
North Vancouver, British Columbia
Builder & Investor Alert ! Excellent opportunity to build your dream home on this 7,350 square ft large, Flat RS-1 Lot with south facing - Sun drenched back yard ( allows to build a main house with a legal secondary suite and a coach house with back lane access - please verify at CNV) in one of the most sought-after neighborhoods. Cozy, Cute bungalow features 2 BR, 1 bathroom with original condition in need of repairs, value is in the land offers great potential & "Sold as is where is" (id:60626)
Oak West Realty Ltd.
1549 E 19th Avenue
Vancouver, British Columbia
Prime South-Facing Lot - Ideal for Builders & Developers! Rare opportunity to secure a premium 38.66 ft x 121.83 ft (approx. 4,709.9 sq ft) south-facing lot in a highly desirable, family-friendly neighborhood. Just steps from Tyee Elementary School and minutes to vibrant amenities including restaurants, bakeries, retail shops, and more. This flat, rectangular lot offers excellent redevelopment potential - build your dream home or take advantage of the area´s evolving zoning possibilities. Don´t miss this exceptional chance to build in one of the city's most sought-after locations! (id:60626)
Multiple Realty Ltd.
6486 Vedder Road, Sardis South
Chilliwack, British Columbia
ATTENTION DEVELOPERS: THIS Sardis apartment site available. Chilliwack's OCP permits 3-6 story apartment, wood construction, not in flood plain. THIS HOUSE HAS 4 BED ROOM AND 2 1/2 BATH, GOOD CONDITION TO LIVE IN. ALSO IT HAS ONE BED ROOM SEPARATE SUITE. THIS PROPERTY IS LISTED IN CONJUNCTION WITH 6484 VEDDER ROAD (NEXT DOOR) (id:60626)
Team 3000 Realty Ltd.
22186 River Bend
Maple Ridge, British Columbia
Rare opportunity to develop a waterfront grand community plan in the historic Port Haney of Maple Ridge. This site is just over 10 acres and can be developed in several phases. This site is part of the new Transit Oriented Area Plan. The current TOA states up to 3 FSR & up to 8 storeys. A mix of medium density apartment residential, stacked townhouses & row townhouses. The price of raw land is $320 per sqft. Please contact listing agents for more information & a brochure. (id:60626)
Angell
Cru 6 19952 79a Avenue
Langley, British Columbia
This 1,612 square foot unit at Jericho Park offers a unique blend of contemporary urban living with a relaxed, nature-inspired atmosphere. Located in the first phase of Jericho, the development embodies a timeless architectural style with a touch of West Coast appeal. With its expansive central courtyard and landscaped pathways, Jericho Park fosters a vibrant community where residents can gather and enjoy the outdoors. Comprising four 6-storey wood frame buildings with 385 units, Jericho Park is a reimagined take on central urban living. The development also features over 32,748 square feet of commercial space, providing a dynamic environment for business and leisure. (id:60626)
RE/MAX Commercial Advantage
5535 Kontiki Road
Sechelt, British Columbia
Discover a unique opportunity to create something special . Prime waterfront view property just minutes from downtown Sechelt. This stunning parcel features a 3 bdrm, 2 bath home, a 1 bdrm cottage, plus a 647 sq ft studio workshop with views of Sechelt Inlet and sandy beach access. Zoned for industrial & commercial use, this property offers significant development potential. Envision a private retreat, a lucrative investment, or a large-scale waterfront project, this versatile property provides endless possibilities. As part of a 3-property pkg totaling 1.37acres, this offering presents a rare chance to secure a substantial piece of Sechelt's coveted coastline. Dual road frontages & in addition to municipal water, the property also boasts a water license allowing for 1,000 gallons per day for future endeavors. (id:60626)
Sotheby's International Realty Canada
5535 Kontiki Road
Sechelt, British Columbia
Discover a unique opportunity to create something special . Prime waterfront view property just minutes from downtown Sechelt. This stunning parcel features a 3 bdrm, 2-bath home, a 1 bdrm cottage, plus a 647 square ft studio workshop with views of Sechelt Inlet. Zoned for industrial & commercial use, this property offers significant development potential. Envision a private retreat, a lucrative investment, or a large-scale waterfront project, this versatile property provides endless possibilities. As part of a 3-property pkg totaling 1.37 acres, this offering presents a rare chance to secure a substantial piece of Sechelt´s coveted coastline. Dual road frontages & in addition to municipal water, the property also boasts a water license allowing for 1,000 gallons per day for future endeavors. (id:60626)
Sotheby's International Realty Canada
411 Canterbury Crescent
Oakville, Ontario
Now heres a home a family can truly grow into! Perfectly located just a short walk from local schools, tucked away on a quiet court lined with mature trees and sidewalks. Canterbury offers a generously sized backyard, 72 feet wide, complete with a swimming pool and hardscaped patios. But its the inside that will truly win you over. This spacious home features over 2,550 sq ft above grade, including a large front home office, a separate family room with sliding door to the backyard and cozy fireplace, a formal living and dining room, and a thoughtfully laid-out kitchen with ample storage, peninsula seating, a second prep sink, and custom cabinetry. The main floor mudroom is a hardworking space, offering plenty of storage alongside a washer and dryer, ideal for when the kids come in from the pool. Upstairs, you'll find a newly renovated kids bathroom with a window and stylish finishes, plus three well-sized bedrooms, with double closets; one even boasting a walk-in closet. The primary wing is exactly that: a private retreat with its own study or dressing room, stepping down into a sun-filled bedroom with charming window seating and a private ensuite featuring a separate soaker tub. The lower level is a perfect hangout for kids, with neutral carpet and walls, ready for your personal touch. The front porch is one of the home's most charming features, a perfect spot to relax, catch up with neighbours, and enjoy the best of summer and fall. And don't miss the garage, it's impressively large with high ceilings and extra-deep space. A fantastic family home, in a truly family-friendly neighbourhood, with wonderful neighbours to match. (id:60626)
Century 21 Miller Real Estate Ltd.
411 Canterbury Crescent
Oakville, Ontario
Now here’s a home a family can truly grow into! Perfectly located just a short walk from local schools, tucked away on a quiet court lined with mature trees and sidewalks. Canterbury offers a generously sized backyard, 72 feet wide, complete with a swimming pool and hardscaped patios. But it’s the inside that will truly win you over. This spacious home features over 2,550 sq ft above grade, including a large front home office, a separate family room with sliding door to the backyard and cozy fireplace, a formal living and dining room, and a thoughtfully laid-out kitchen with ample storage, peninsula seating, a second prep sink, and custom cabinetry. The main floor mudroom is a hardworking space, offering plenty of storage alongside a washer and dryer, ideal for when the kids come in from the pool. Upstairs, you'll find a newly renovated kids’ bathroom with a window and stylish finishes, plus three well-sized bedrooms, with double closets; one even boasting a walk-in closet. The primary wing is exactly that: a private retreat with its own study or dressing room, stepping down into a sun-filled bedroom with charming window seating and a private ensuite featuring a separate soaker tub. The lower level is a perfect hangout for kids, with neutral carpet and walls, ready for your personal touch. The front porch is one of the home's most charming features, a perfect spot to relax, catch up with neighbours, and enjoy the best of summer and fall. And don't miss the garage, it's impressively large with high ceilings and extra-deep space. A fantastic family home, in a truly family-friendly neighbourhood, with wonderful neighbours to match. (id:60626)
Century 21 Miller Real Estate Ltd.
13065 250th Street
Maple Ridge, British Columbia
Welcome to the exclusive neighborhood of Alouette Estates located in the very desirable Webster's Corners, Tucked away at the end of the cul de sac offering privacy and peacefulness you'll find this executive sprawling home offering well over 6000sqft of luxury home design with massive entertainers decks and tile patios, a 40x40 shop, fully gated and fenced for the kids or pups to play safe and sound. Situated on 1.63 acres there is ample parking and plenty of room to garden. Book your private tour today! (id:60626)
Pathway Executives Realty Inc.


