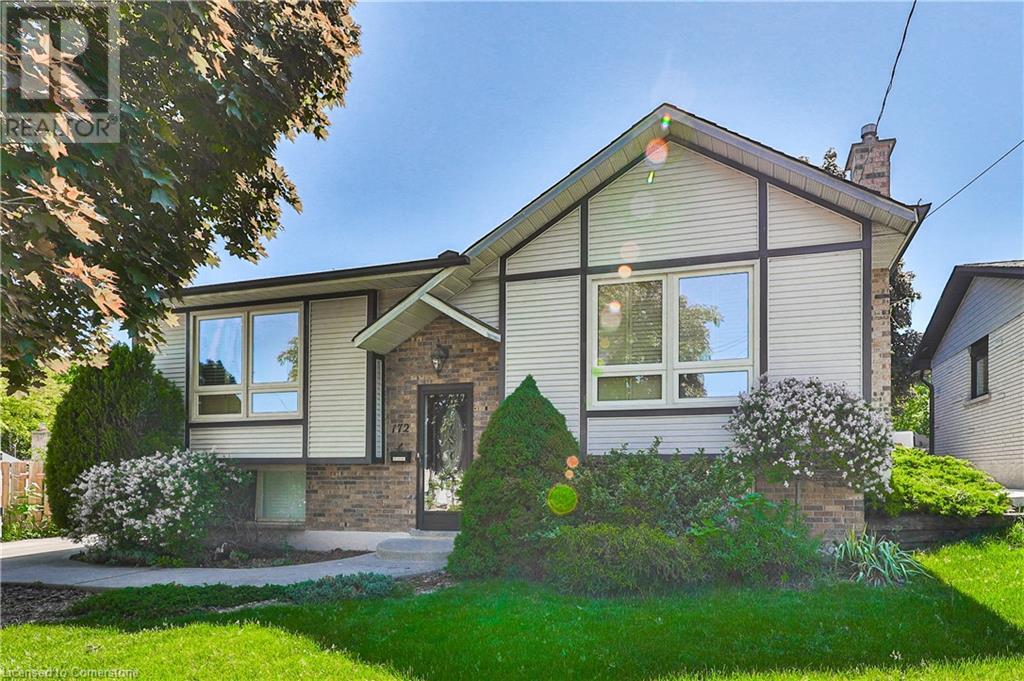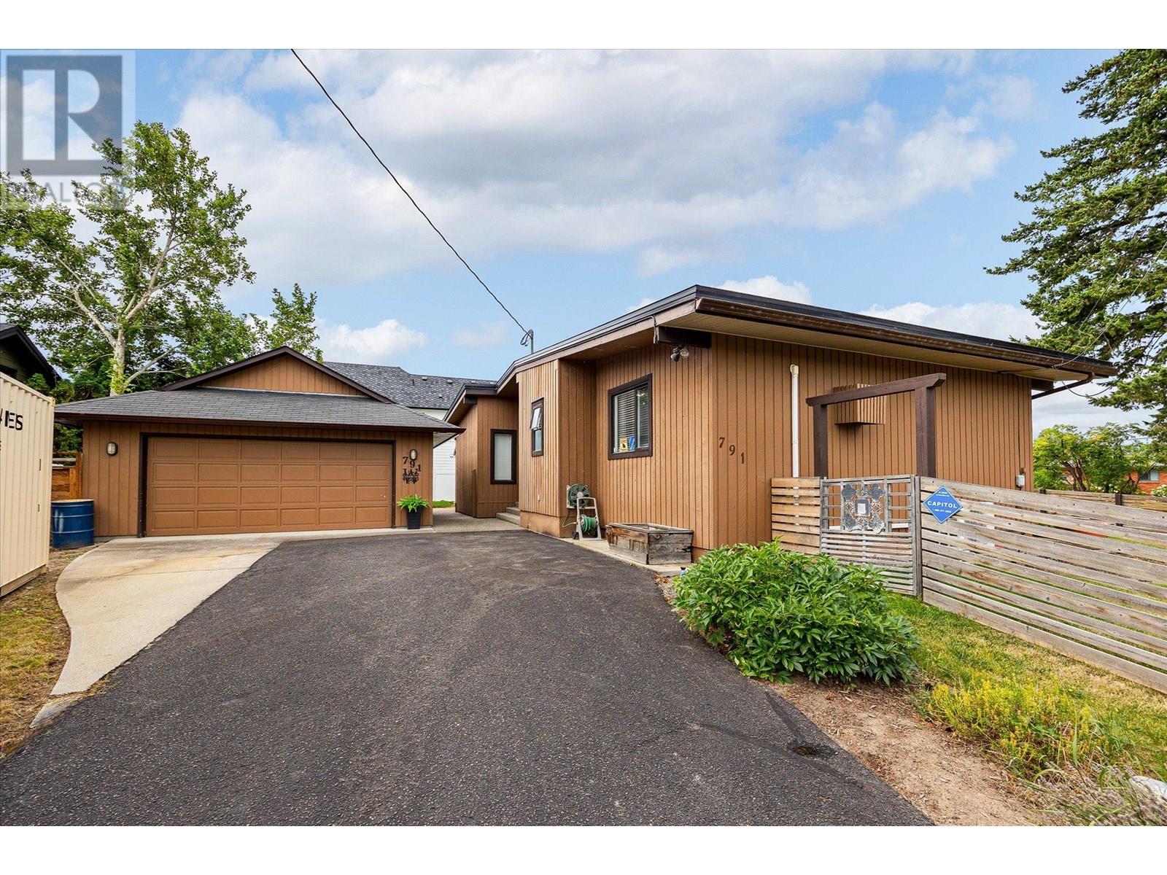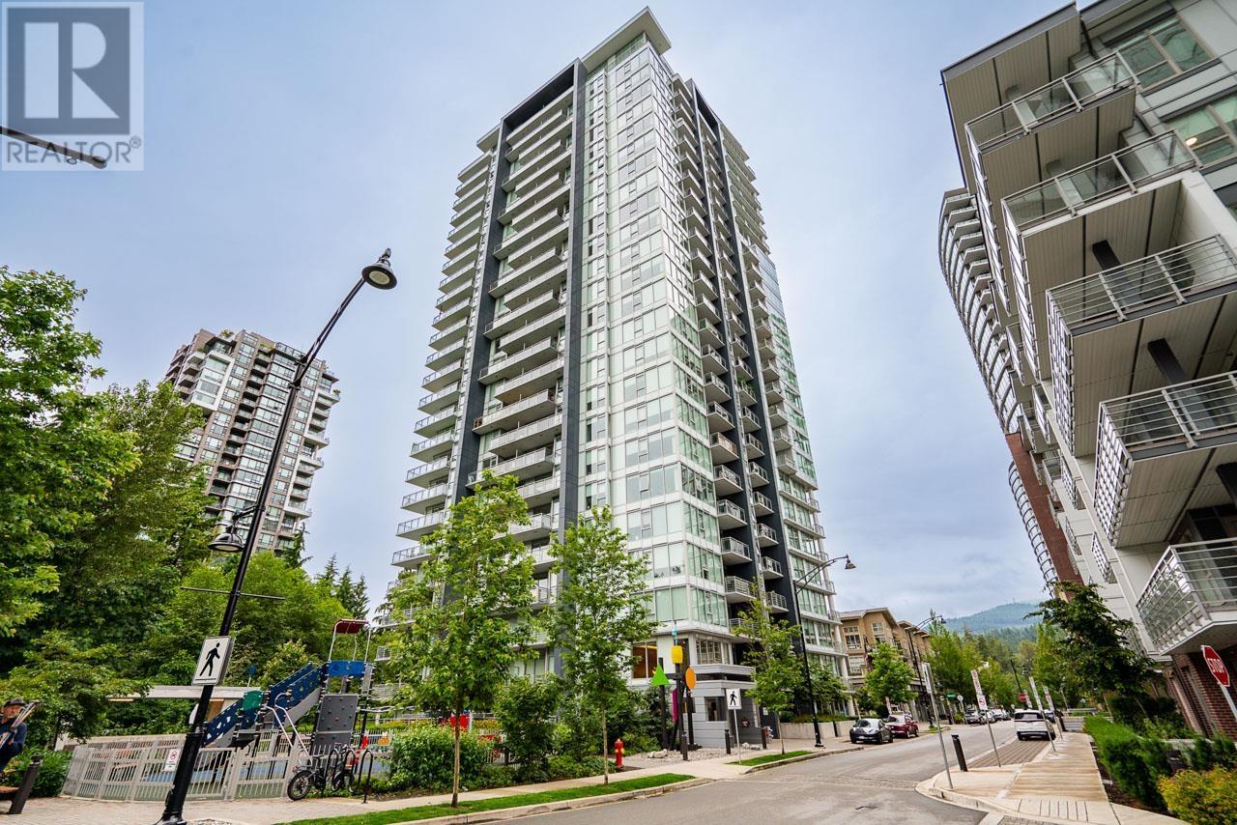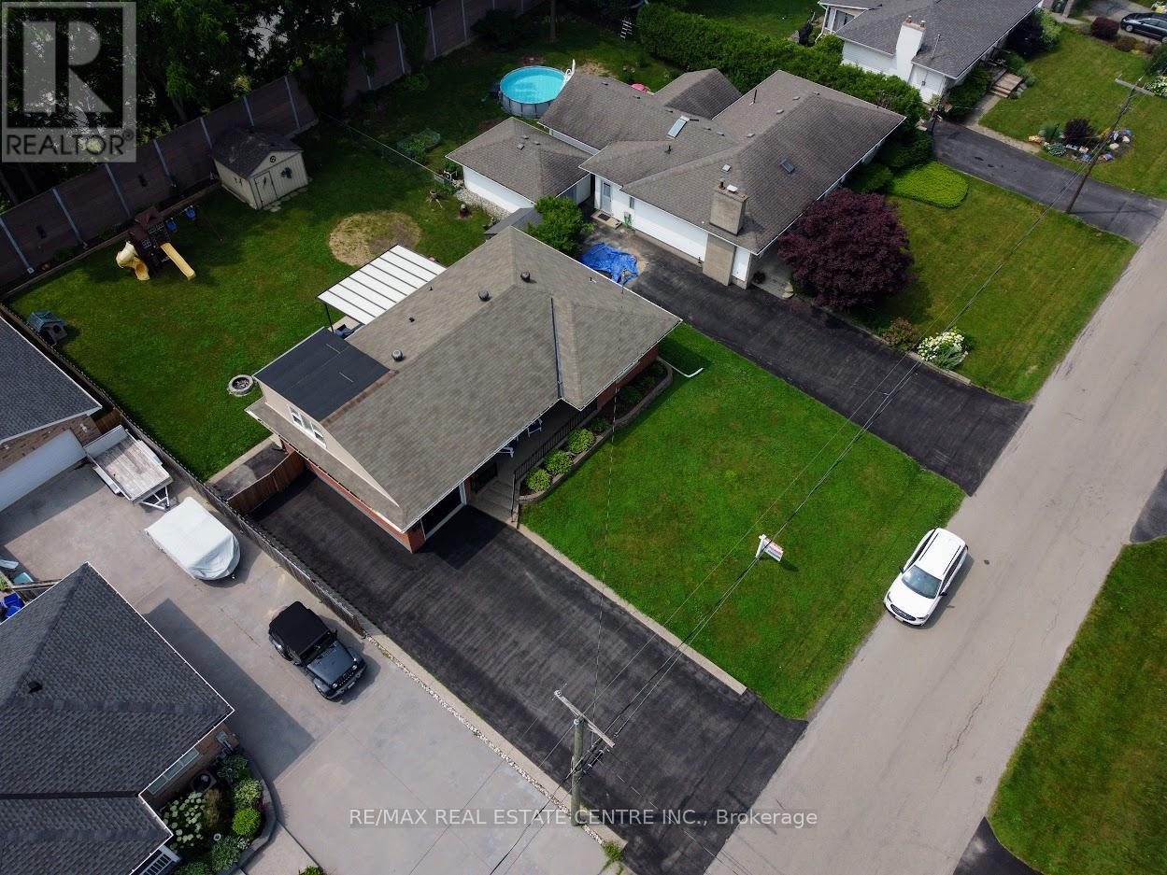1433 South Horn Lk Road
Ryerson, Ontario
NEW PRICE !! Lakefront Paradise on Stunning Horn Lake! Discover your year-round retreat on the pristine shores of Horn Lake , one of the area's most sought-after destinations for recreation and relaxation. This beautifully updated 1,500+ sq. ft. home offers breathtaking lake views from the living room, deck, and private dock, creating the perfect blend of comfort and natural beauty. Step inside to enjoy rustic elegance, featuring solid pine accents and a cozy wood-burning fireplace. Recent updates ensure peace of mind, including a new propane furnace (2022), energy-efficient windows & patio door (2021), a resurfaced deck (2024), and a freshly shingled roof (2019). For added space and versatility, a detached 24' x 24' garage/shop includes a finished upper level, ideal for guests, a studio, or extra living quarters. Your private dock offers deep water access, perfect for swimming, boating, and soaking in the crystal-clear beauty of Horn Lake. Fully furnished with some exclusions, this turnkey lakefront haven is ready for you to enjoy. Don't miss your chance to own a piece of paradise ,, schedule your private viewing today! (id:60626)
Royal LePage Locations North
2667 Ravenslea Gardens Se
Airdrie, Alberta
Nestled in the heart of the sought-after Ravenswood community, this beautifully maintained, executively built home, sits on one of the largest parcels of land in the area and offers the perfect blend of modern design, functional space and family friendly living. Step inside to discover a bright and open floor plan featuring 6 bedrooms, 4 bathrooms (3 full, 1 half bath) and stylish finishes throughout. The main floor boasts a welcoming foyer, flex-room perfect for a bedroom or office, a cozy living room with large windows that flood the space with natural light, and a gourmet kitchen complete with granite countertops, stainless steel appliances, a large island, and a walk-in-pantry- perfect for both entertaining and everyday living. Upstairs you'll find a generous primary suite with a walk-in closet and a luxurious ensuite, along with 3 more bedrooms, 5 piece bathroom, and a convenient upstairs laundry room. The basement offers endless potential- over 1000 sqft of living space, with 2 large bedrooms, spacious living area, and 4 piece bathroom, and plenty of storage, it's ready to suit your family's needs. Step outside to a beautiful spacious backyard ideal for summer BBQ's, and enjoy the ample green space surrounding with close proximity to schools, parks, walking trails and all the amenities Airdrie has to offer. This home is move-in ready and perfect for growing families, professionals, or anyone looking for a well-cared for property in a fantastic neighbourhood. Don't miss your chance to own this gem in Ravenswood- book your private showing today! (id:60626)
Real Broker
172 Hanover Place
Hamilton, Ontario
Welcome to 172 Hanover Place, a rare and exciting opportunity in the desirable Gershome neighbourhood of Hamilton. Situated on a quiet cul-de-sac, this legal duplex offers incredible flexibility for homeowners and investors alike. Whether you're looking to live in one unit and rent the other, house extended family, or expand your real estate portfolio, this property delivers on all fronts. Each unit is fully self-contained with its own entrance, offering privacy and strong rental potential. What truly sets this property apart is the inclusion of approved permits and architectural drawings for a detached garden suite—giving you the ability to add a third income-generating unit on the same lot. With the heavy lifting already done, you're one step away from maximizing the full potential of this property. Set on a spacious lot with a fully fenced backyard and ample private parking, the home is just minutes from scenic trails, parks, schools, public transit, and easy access to the Red Hill Valley Parkway. Thoughtfully updated and move-in ready, this is the ideal blend of functionality, location, and long-term upside. Don't miss your chance to own a legal duplex with garden suite potential in one of Hamilton's most sought-after communities. Upstairs will be vacant by August 1st. (id:60626)
RE/MAX Escarpment Realty Inc.
2576 Champlain Road
Tiny, Ontario
Top 5 Reasons You Will Love This Home: 1) This ultra-performance, super-insulated, energy-efficient custom-built home offers 1,000 square feet of finished living space, plus a spacious 370 square foot garage, perfect for a workshop, hobby area, or home business, alongside a 370 square foot main level bedroom that is currently in the planning stages of being finished, adding future flexibility, showcasing long-term durability with a peaceful natural setting, the home is ideally located with easy access to Toronto and the airport, nestled in the shade between a 7,000-acre park and the cool breezes of Lake Huron 2) Built with 15 thick Nexcem ICF walls, the structure is fireproof, tornado-proof, mold-resistant, and sound-blocking, complete with a steel roof super-insulated with R-50, and complete with North-South orientation maximizing passive solar heating, reducing heating costs and ensuring pipes never freeze, with the added benefit of having the opportunity to be expanded in any direction and prepped for an additional floor, making it perfect for a growing family 3) High-performance windows include triple-pane, argon-filled glass on the north side and over 400 square feet of laminated, tempered, Low-E argon-filled glass on the South side for optimal solar gain and security; top-of-the-line heating system including radiant floor heating and a 99.9% energy-efficient electric boiler, with a wood stove for backup in case of power outage 4) Adaptable design including reconfigurable interior spaces with no load-bearing walls, a built-in elevator shaft, and radiant floors, along with an oversized foundation allowing for future brick or stone exterior and a 200-amp electric panel that is solar-ready 5) Set in a peaceful location with public access to Georgian Bay across the road, this home provides an ideal retreat for those seeking safety, self-sufficiency, and natural beauty.*Please note some images have been virtually staged to show the potential of the home. (id:60626)
Faris Team Real Estate Brokerage
164 Tower Drive
Toronto, Ontario
Welcome to 164 Tower Dr, an absolute beauty nestled in a highly desirable Wexford area. This charming bungalow offers its functionality and style. With thousands of $$$ spent on upgrade. Walk to the main floor and you will be greeted with an airy and bright living room with newly installed laminate floor (2023) . This Enchanting Spot Provides A Perfect Place To Unwind W/ A Book, Sip On A Cup Of Tea, Or Simply Enjoy The tranquil Views of your neighbor in a tree lined street. Kitchen has been upgraded with ceramic back splash, stainless steel appliances : (fridge 2024, electric stove 2023 ) and a french door leading to the living area. Bathroom was just newly renovated on 2020. The Fully Finished Bsmt with a sperate entrance , with one bedroom , Spacious 4 Pc Bthrm W/ , Glass Shower & Quartz Countertop, and kitchen has a potential for rental or in law suite. The Sprawling Rear Yard Offers Endless Possibilities For Relaxation & Recreation, Surrounded By Lush Greenery with no neighbors at the back. The Backyard Also Features A storage Perfect For Storing Gardening Tools, Outdoor Equipment & Seasonal Items. Whether You're Hosting A Summer BBQ, Enjoying A Quiet Afternoon In The Sun Or Tending To Your Garden, This spacious Backyard Is A Versatile & Inviting Space! (id:60626)
RE/MAX Rouge River Realty Ltd.
791 Mccartney Road
West Kelowna, British Columbia
Lakeview Heights family home on a 0.27-acre corner lot with detached garage and carriage house potential. Located just minutes from award-winning wineries, downtown Kelowna, Kalamoir Regional Park, and Okanagan Lake, this 3 bedroom, 3 bathroom rancher with full basement offers updated features and a functional layout. The kitchen was renovated in 2021 with granite countertops, modern appliances, and a large island. Main level includes hardwood and vinyl flooring, a gas fireplace in the living room, and newer windows (2015). Lower level includes a spacious family room with wood-burning fireplace, full bathroom, laundry, and utility space. The fenced yard includes underground irrigation, grapevines, two apricot trees, and a back patio with a covered gazebo—ideal for entertaining. (id:60626)
Exp Realty (Kelowna)
901 305 Morrissey Road
Port Moody, British Columbia
Welcome to resort-style living in the heart of Suter Brook Village! This beautifully appointed 2-bedroom home offers 925 square ft of open-concept design with soaring ceilings, air conditioning, and floor-to-ceiling windows. Enjoy a sleek kitchen with stone counters and premium appliances, plus a private balcony with mountain views. Unmatched amenities include concierge, fitness centre, pool, hot tub, sauna, kids' room, guest suites, and more-over 40,000 square ft of indoor/outdoor space. Steps to SkyTrain, groceries, cafés, trails & the oceanfront. Live elevated in Port Moody´s most sought-after address! (id:60626)
RE/MAX Crest Realty
117 Rosehill Boulevard
Oshawa, Ontario
Professionally Designed, Custom Built DUPLEX on a quiet street in the heart of Oshawa. Triple A Tenants. Spotless, low maintenance, turn-key income property w/ high end features throughout. 2 sun filled, 2 bdrm self contained apartments. Separately metered w/ individual furnaces and HWT’s. Each unit features: Separate Ensuite Laundry, open concept kitchens & main living space, 2 large Bdrms, full 4-pc baths, parking, walk-out outdoor space, & plenty of storage. Specifically located in Oshawa’s McLaughlin community, walk to: Oshawa Town Centre, Transit, Schools, Shopping, Restaurants & so much more! LEGAL DUPLEX - Unit 1: 1152.17 Sqft. Unit 2: 1134.29 Sqft. AAA Tenants looking to stay. (id:60626)
RE/MAX West Realty Inc.
2819 Erickson Road
Erickson, British Columbia
Gated Executive Living in the center of Orchard Country! No need to worry about this 4.23 acre property currently in a long term Cherry lease! Turnkey level entry home with ample room for all family gatherings. If privacy and entertaining are important the 36' by 16' heated inground pool with diving board, change room, party room and over 1800 square feet of decks and patios should be the answer! Large Master with direct access to the pool. 2 wood burning fireplaces to cozy up to with a glass of wine and just enjoy the rural Erickson living at its best! Included on the property is a 1750 sq ft detached building that boasts a kitchen ( 15'5"" by 8'7"") Great Room (47' by 13' 10"") Bedroom (22' by 13') Den (13'5"" by 11'6"") Study (13'7"" by 11'4"") Foyer (23' by 10') and full bath! Double attached Garage as well! (28' by 28') Underground Sprinkler System at back. Trailer and decking at far end of the property not included in the sale but may be purchased separatley. Check out the pics and book your private viewing with your REALTOR? today! (id:60626)
RE/MAX Blue Sky Realty
55020 Rr 260
Rural Sturgeon County, Alberta
Here’s your chance to own a full 80 acres of pristine land—perfect for creating your own rural retreat or expanding your existing holdings. With subdivision potential still available, this property offers the flexibility to build a cozy acreage, a rancher-style forever home, or a private estate surrounded by open skies and natural beauty. Located less than 10 minutes from both St. Albert and Morinville, and under 20 minutes to Edmonton, it’s the ideal blend of peace and convenience. Plus, with only 1.5 km of gravel road off Hwy 37, access is easy and travel is a breeze. This is where tranquility meets opportunity. (id:60626)
Royal LePage Noralta Real Estate
1307 Anderton Rd
Comox, British Columbia
This beautifully updated 3 bed, 2 bath rancher sits on a private 0.64-acre lot surrounded by mature trees and a peaceful, park-like setting. Bonus: a detached, fully self-contained in-law suite with A/C — perfect for guests or extended family. The 1,738 sq.ft. main home features vaulted ceilings, skylights, bamboo flooring, a cozy woodstove, and a modern kitchen with granite counters and stainless appliances. French doors off the spacious dining area open to a large sundeck for relaxing or entertaining. Updates include a 2018 roof, 2020 hot water tank, vinyl windows, and two mini-split heat pumps. Ample parking and storage with garage, carports, and room for RVs and boats. Quiet, central location close to town, Costco, the airport, and multiple golf courses. (id:60626)
Exp Realty (Cr)
26 Hatton Drive
Hamilton, Ontario
SELLER IS MOTIVATED! Welcome to 26 Hatton Drive, located in one of Ancaster s original neighborhoods. Upon arrival, you will notice a large 75 x130 lot complete with large front yard & driveway leading to this well-maintained bungalow with In-Law suite, perfect for a growing family, 2family or anyone looking for one floor living. Step inside to a main level that offers a large living room with large windows for natural sunlight,3 generous sized bedrooms, and 2 full bathrooms, dining room for family gatherings. The basement offers a separate living area with fullkitchen, living room, 2 bedrooms, & 3-piece bathroom The rear yard is a spot that is sure to please with large patio & pergola, garden sheds,all fully fenced for those family gatherings. Many upgrades over the past 8 years -Central Air (2016), kitchen on main floor, in-law suite &flooring (2017), Front porch & railing, windows with California shutters, shade o-Matic coverings, driveway, pergola, (2018), 4-piece bath onmain, quartz & granite counter tops throughout the home. Close to all amenities, shopping, restaurants, schools, sports parks, & highwaysetc. This home is truly a great find and has been taken care of over the years. Just move in and enjoy! (id:60626)
RE/MAX Real Estate Centre Inc.
















