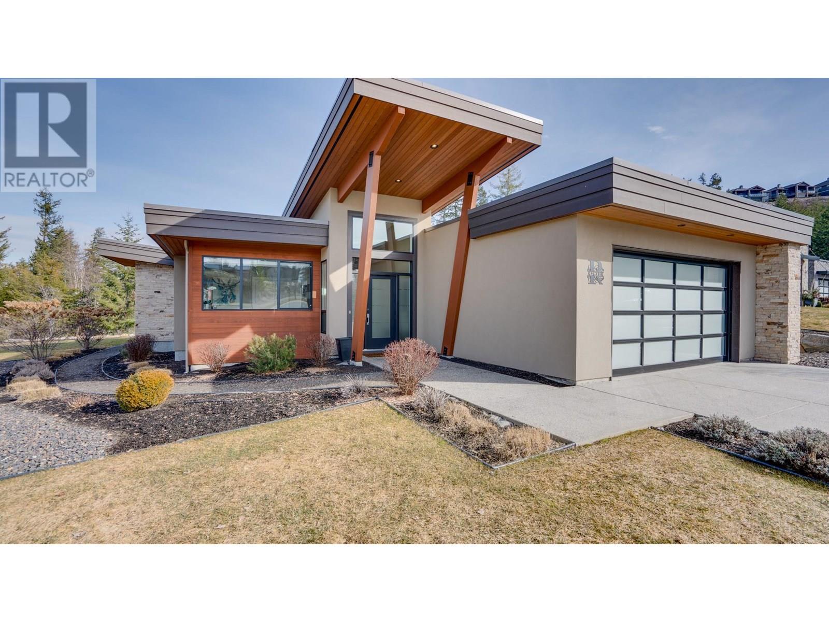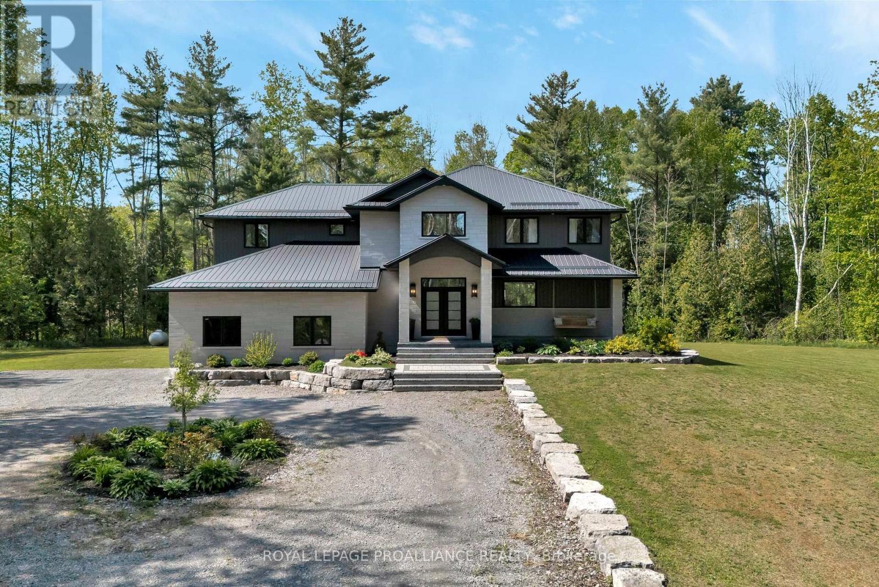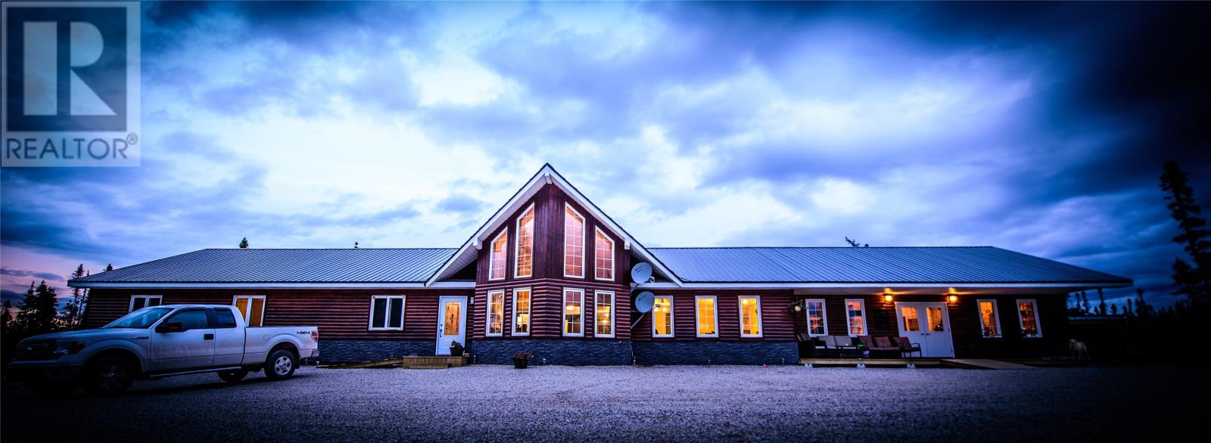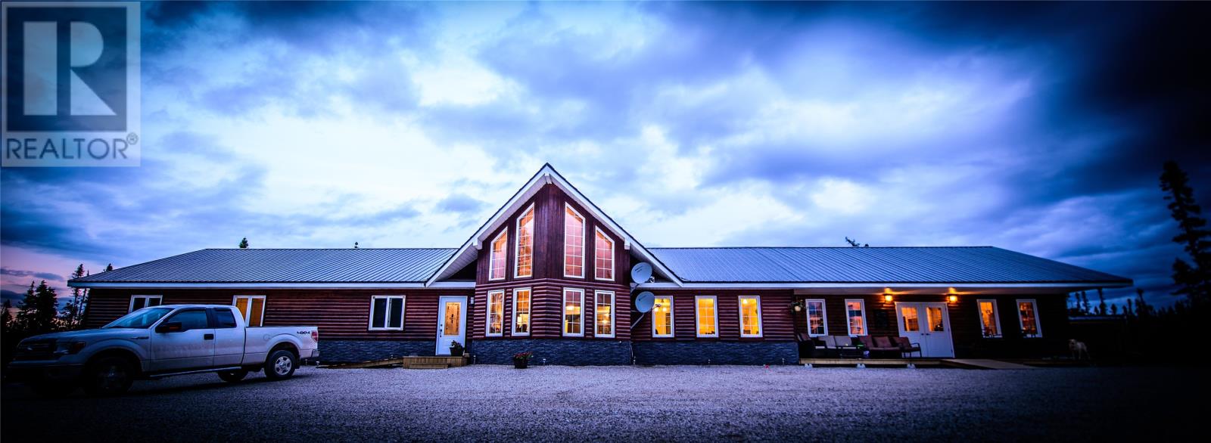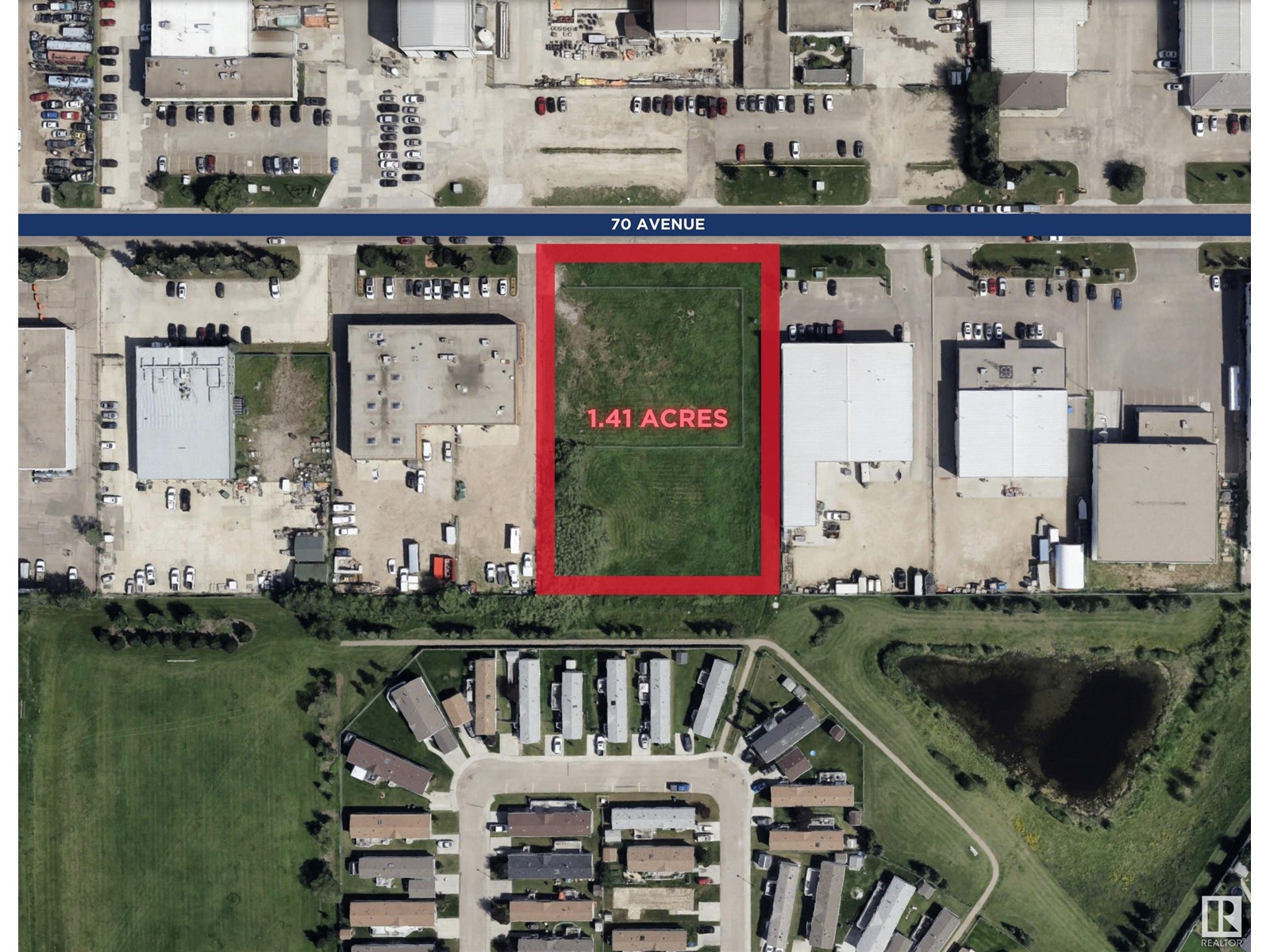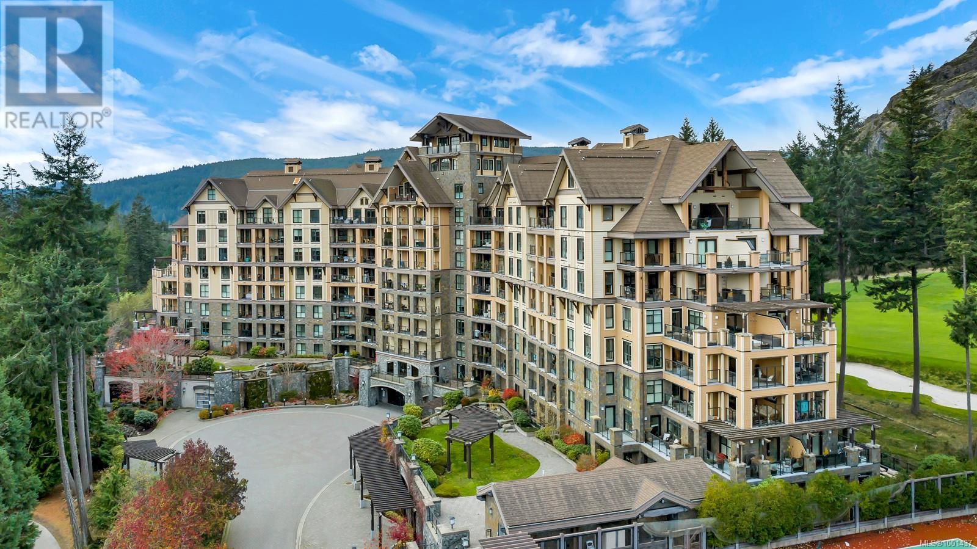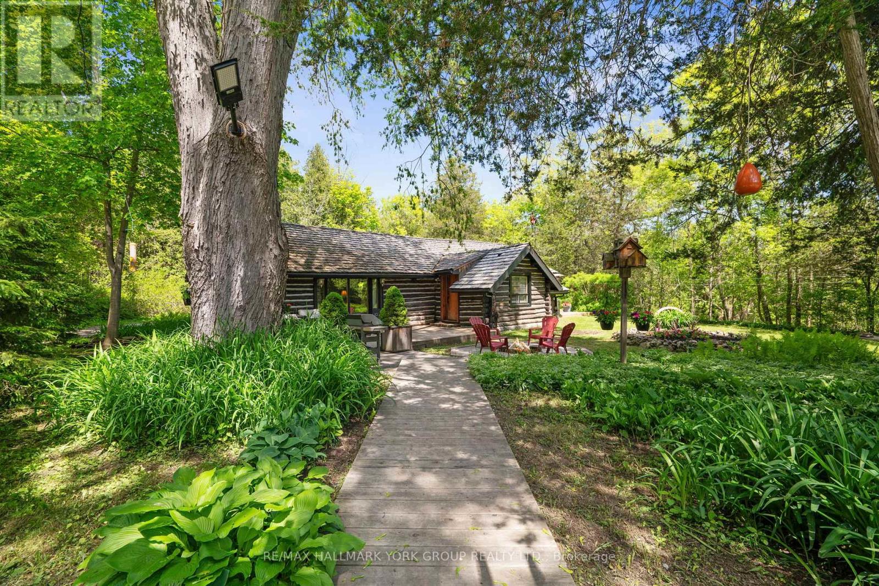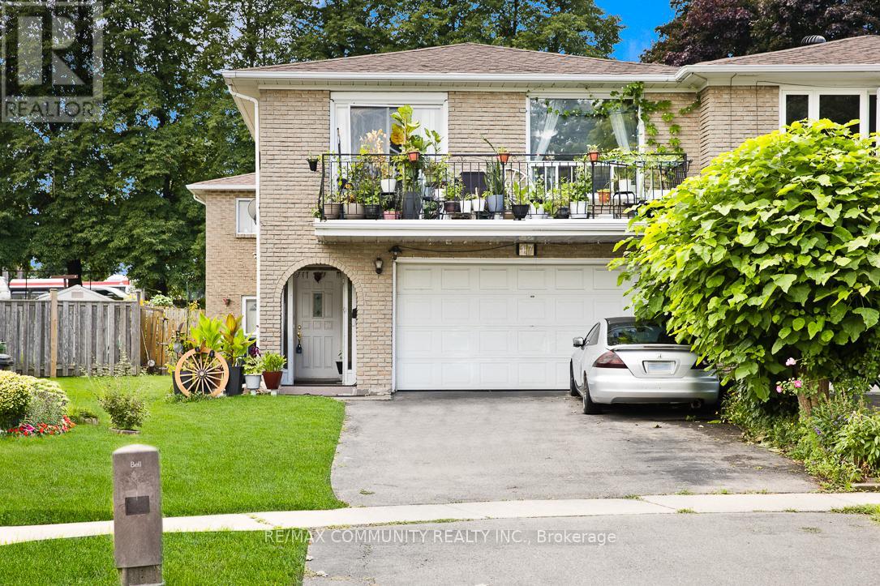Dolezal Land
Blaine Lake Rm No. 434, Saskatchewan
Prime opportunity to own valuable productive farm land. It is a mixture of freshly broken / cultivated acres, rich grassland, as well a deep valley with a seasonal creek and multiple dugouts. This property provides countless options: recreation use, farming and potential scenic calming building site. You will experience and view multiple wildlife on a regular basis. Power runs along side of the land, some barb wire fencing and there is some gravel deposits. (id:60626)
Realty Executives Saskatoon
450 Predator Ridge Drive Unit# 1
Vernon, British Columbia
Nestled in the coveted Whitetail subdivision at Predator Ridge, this modern 1,784 sf rancher sits on a large corner lot with stunning views of the 3rd green. It offers 3 bdrms, 2 baths, and a dedicated laundry area, all flowing into an open-concept kitchen, living, and dining space that leads outdoors. The gourmet kitchen impresses with quartz countertops, stainless appliances (Fisher Paykel) , a spacious island, an impressive butler's pantry, and an add'l walk-in pantry, complemented by hardwood floors in neutral tones. The master suite features large windows overlooking the green and a spa-like ensuite with double sinks, a deep soaker tub, glass-enclosed shower, and heated tile floors. An expansive covered deck adds extra living space for entertaining or relaxing. Additional highlights include geothermal heating/cooling, an attached double garage with a cart bay, and a transferable golf membership. Designed for an easy “lock and leave” lifestyle, homeowners enjoy full landscaping services and extensive rec amenities included in the strata fee. With two world-class golf courses, a clubhouse, rec center, hiking/biking trails, yoga platforms, pickleball, and tennis, this community offers a true lifestyle retreat. Plus, with Kelowna Airport 23 minutes away, Silver Star Ski Resort 45 minutes away, and just nearby Sparkling Hill Wellness Hotel with its world-class spa, Predator Ridge is not just a home. Phase 2 Golf Membership available for $55,000 , Plus transfer fee, EXEMPT FROM SPEC/VACANCY TAX (id:60626)
Coldwell Banker Executives Realty
21514 Loyalist Parkway
Prince Edward County, Ontario
Impressive, private and beautifully located, this custom built (2022) 4 bed 2.5 bath, stunningly laid out family home, is located on a lush 2.9 acre lot in Carrying Place, Prince Edward County. Revealing itself peacefully at the end of a treelined driveway, this sleek, yet welcoming family home strikes an impressive note that carries through inside to the vast and stylish two storey, open concept living space. Eye catching fireplace, flanked by floor to ceiling windows, anchors the open two storey living room, and leads into the large dining area and show stopping kitchen. Enormous seated island is the centre of the kitchen, with uniquely rich natural stone countertops, built-in wine fridge, pot drawers and front facing cupboards, this island is the true gathering place of this home. Plenty of custom cabinetry, stainless steel appliances and pantry cupboard, plus a sink window overlooking the covered front porch, this kitchen will check any home chefs wish list. Well laid-out to include a dedicated home office, separate storage area and access to the garage, plus a conveniently located half bath. Open to the living room below, the upstairs is beautifully laid out to include a spacious primary bedroom with walk-in closet and lovely 4pc ensuite bath with soaker tub. 3 additional bedrooms are serviced by a well-finished 4pc bath. Open loft area is perfect for a cosy family room or playroom. Convenient laundry area completes the upper level. Enjoy this rare, low-maintenance treed-lined lot from the sun drenched back deck, with an ideal spot for a sunny backyard pool. Extensive front yard landscaping and serene front porch with treed views make for gorgeous turn-key outdoor living. Further complete this stunning property by finishing the roughed-in lower level and adding a detached shop to the wide side-yard off the garage. Beautifully located, thoughtfully designed and perfectly private this home is sure to impress, and make your family Feel At Home in PEC. (id:60626)
Royal LePage Proalliance Realty
0 Sir Richard Squires Park
Cormack, Newfoundland & Labrador
Welcome to Humber Lodge Big Falls, where wilderness luxury meets entrepreneurial opportunity. This extraordinary 13-bedroom, 16-bathroom lodge is nestled alongside the world-renowned Humber River, just 30 minutes from Deer Lake Airport and surrounded by Newfoundland's serene natural beauty. Every bedroom in this lodge features its own private bathroom, providing guests with the ultimate in comfort and privacy—ideal for a boutique hospitality business or an upscale wilderness retreat. The property showcases stunning wood craftsmanship throughout, complemented by a metal roof and powered independently via a diesel generator, ensuring year-round reliability. The lodge features a once-operational restaurant and gift shop, inviting guests to dine, unwind, and shop without leaving the comfort of the premises. Situated directly on a groomed snowmobile trail and a short 12km from Whites River Road, this destination is a prime hub for salmon fishing excursions and snowmobile tourism. With direct access to Big Falls and the rushing Humber River, this is a rare opportunity to own a luxurious, self-sustaining lodge tailored for both personal escape and business potential. (id:60626)
Bluekey Realty Inc.
0 Sir Richard Squires Park
Cormack, Newfoundland & Labrador
Welcome to Humber Lodge Big Falls, where wilderness luxury meets entrepreneurial opportunity. This extraordinary 13-bedroom, 16-bathroom lodge is nestled alongside the world-renowned Humber River, just 30 minutes from Deer Lake Airport and surrounded by Newfoundland's serene natural beauty. Every bedroom in this lodge features its own private bathroom, providing guests with the ultimate in comfort and privacy—ideal for a boutique hospitality business or an upscale wilderness retreat. The property showcases stunning wood craftsmanship throughout, complemented by a metal roof and powered independently via a diesel generator, ensuring year-round reliability. The lodge features a once-operational restaurant and gift shop, inviting guests to dine, unwind, and shop without leaving the comfort of the premises. Situated directly on a groomed snowmobile trail and a short 12km from Whites River Road, this destination is a prime hub for salmon fishing excursions and snowmobile tourism. With direct access to Big Falls and the rushing Humber River, this is a rare opportunity to own a luxurious, self-sustaining lodge tailored for both personal escape and business potential. (id:60626)
Bluekey Realty Inc.
3896 Bloomington Crescent
Mississauga, Ontario
Executive 4-Bedroom Home on Premium 50Ft Lot in Churchill Meadows!Located on a quiet inside street, this all-brick & stone detached home features a wide 4-car driveway, charming verandah, andbeautifully landscaped yard with perennial gardens & a 10x10 shed on concrete pad. Inside, enjoy light wide-plank hardwoodfloors, oak staircase, and a gourmet kitchen with stainless steel appliances overlooking a spacious family room. Walkout fromthe eat-in area to a serene backyard oasis. Perfect for young growing families, close to top schools, parks, shopping & transit. (id:60626)
Royal LePage Real Estate Services Ltd.
1351 70 Av Nw Nw
Edmonton, Alberta
A RARE FIND!!! Small industrial land parcel and, approximately, 1.41 Acres is available for sale immediately. This Parcel is located in highly desired South East Part (Maple Industrial) of the City. This serviced land has approximately 200 feet frontage to 70 Avenue, and is just off 17 street. Great connectivity with minutes off, to and from, Sherwood Park Freeway, Anthony Henday Drive and, Whitemud Drive. Potential usages for a future development include but not limited to: Warehouse, Storage and distribution centre, Self Storage, Manufacturing, Processing of raw material and, vehicle repair and service centre. Geotech and, Phase 1 Environmental Reports from late 2023 are on file. (id:60626)
RE/MAX Excellence
335 20th Street W
Saskatoon, Saskatchewan
Don't miss this rare chance to own a well-established, freehold pharmacy in the heart of Saskatoon’s central business district. Successfully operating for over decades, this thriving business generates approximately $2 million in annual revenue. Ideally situated just 1.6 km from St. Paul’s Hospital, it enjoys consistent foot traffic and a loyal downtown customer base. As a bonus, the sale includes the commercial property, providing buyers with a complete investment package and long-term stability. Whether you're an investor or a healthcare professional, this turnkey business is primed for a smooth ownership transition. (id:60626)
Aspaire Realty Inc.
802 1400 Lynburne Pl
Langford, British Columbia
Discover unparalleled luxury in this ''Fully Furnished'' 2,100 SqFt penthouse condo, offering breathtaking views and exclusive access to a premier golf course community. See for miles from the 8th floor of this high-end suite with remarkable lofted ceilings. Top quality finishing throughout highlighted by beautiful walnut floors, incredible kitchen, high end appliances, gas fireplace, heat pump, updated LED lighting throughout, loft style bonus space w/3 Pce bath and 2 decks offering morning/evening sun. Superb location adjacent to a world-class golf course and with amenities that include concierge services, movie theatre, steam shower, sauna, common entertainment room, exercise room, and so much more. The unit also includes 2 easily accessible parking stalls and a double sized storage locker. Easy access to the amazing hiking trails that Mount Finlayson has to offer. A luxurious lifestyle awaits. (id:60626)
Fair Realty
16590 Hurontario Street
Caledon, Ontario
Step into a piece of Caledon's history with this exquisitely restored log home originally built as a ski lodge and now thoughtfully updated with modern finishes on 2.78 acres of serene, private land with a picturesque pond. A long, winding driveway leads you through a peaceful treed setting to this one-of-a-kind home. Ideal for entertaining, the home features nearly 2500 sq ft of living space. Inside, a marble-tiled foyer with decorative mosaic inlay sets the tone for the refined details throughout. Pine floors run across the main level, leading to a vaulted living room with exposed beams and a striking stone wood-burning fireplace perfect for cozy evenings. The open-concept dining area flows seamlessly into the kitchen, which features granite countertops, stainless-steel appliances, ample cupboard space, and a cleverly hidden pantry. The spacious primary bedroom is a true retreat, offering a walk-out to the private deck overlooking the pond, custom built-in cabinetry & closet space, & a luxurious 4-piece ensuite with heated floors. Two additional bedrooms provide peaceful views, generous closets, and access to a beautifully updated 3-piece bathroom with a glass shower, marble tiles, custom vanity, & heated floors. Downstairs, the fully finished basement adds incredible versatility with a large rec room centered around a sleek gas fireplace framed by a custom black metal mantle. The space is further enhanced by custom built-in cabinetry, pot lights, & modern finishes. A dedicated office & spacious bonus room perfect as a studio, gym, or playroom complete the lower level & the exterior boasts timeless log construction with cedar shingles. Just minutes from local amenities & highway access, this truly special home blends historic charm with contemporary comfort and a lifestyle that's secluded, yet connected, rustic yet refined. (id:60626)
RE/MAX Hallmark York Group Realty Ltd.
100 Caribou Trail Ne
Slave Lake, Alberta
Calling all investors!! This property is a great investment with a long term lease already in place! Property is 1.76 acres with a 4840 shop right on a busy street. The building is well maintained with significant renovations completed in 2017. This listing is for the land and building only. (id:60626)
Royal LePage Progressive Realty
17 Tineta Crescent
Toronto, Ontario
Absolutely stunning 2,858 sqft double garage semi-detached raised bungalow in the highly sought-after Agincourt community of Scarborough! This spacious home, owned by only its second owner, features 4 bedrooms, 3 bathrooms, 3 kitchen spaces, and 4 separate entrances, offering incredible potential to be converted into 2 to 3 separate units. Recent updates include a new roof. The bright, open-concept layout boasts hardwood, parquet, and ceramic flooring throughout, with the second floor retaining its original kitchen space, ready to be converted back if desired. Conveniently located within walking distance to Highway 401, Scarborough Town Centre (STC) Mall, TTC, shopping, top-rated schools, and more. This home is a must-see and will WOW you! (id:60626)
RE/MAX Community Realty Inc.


