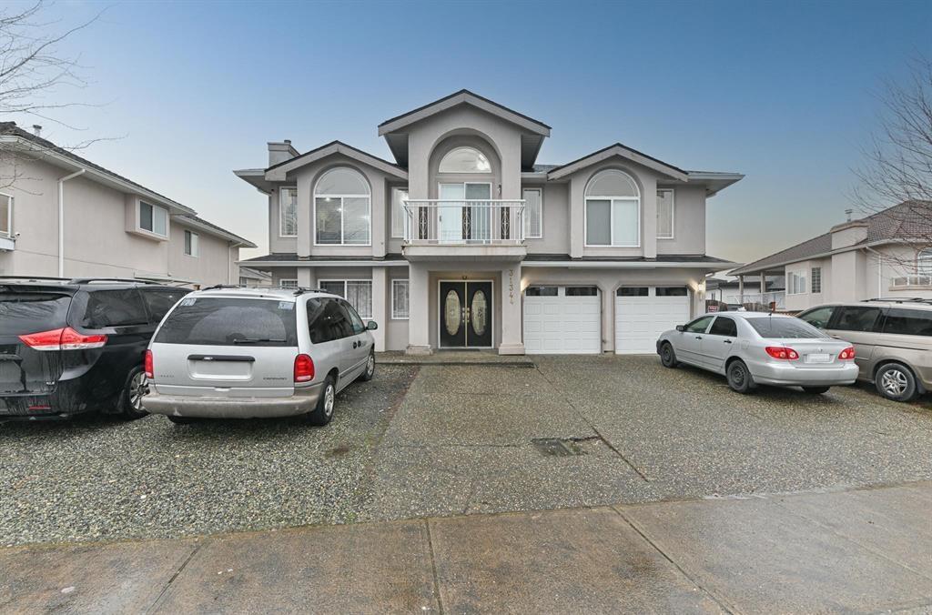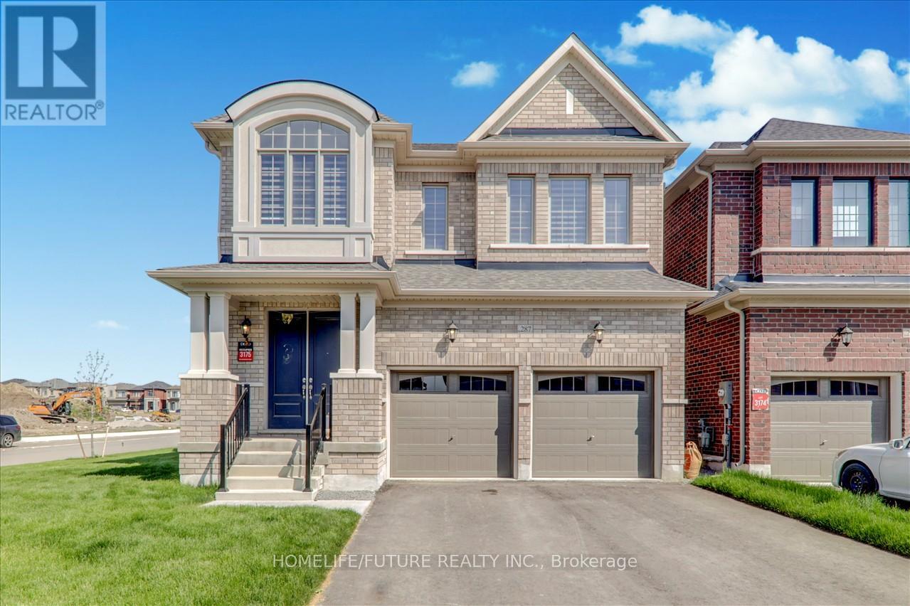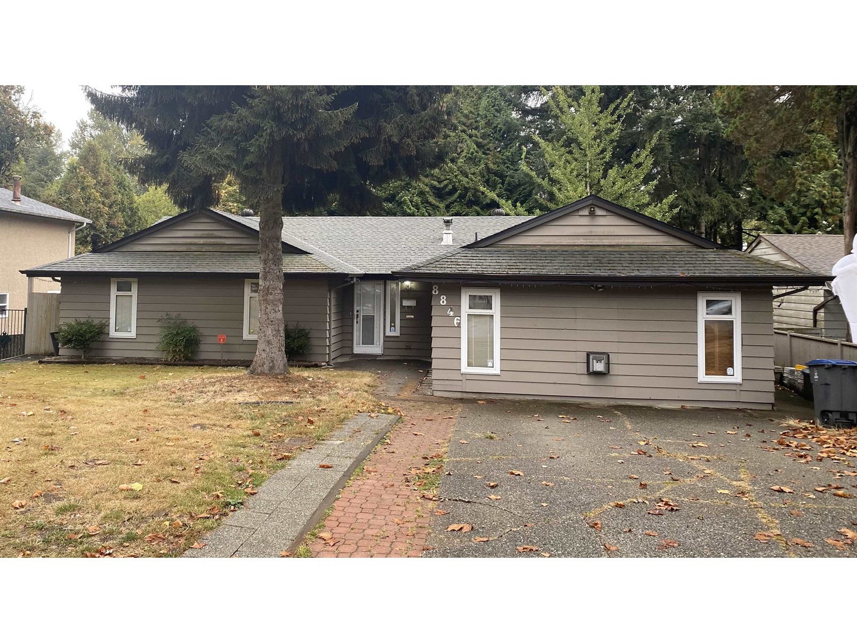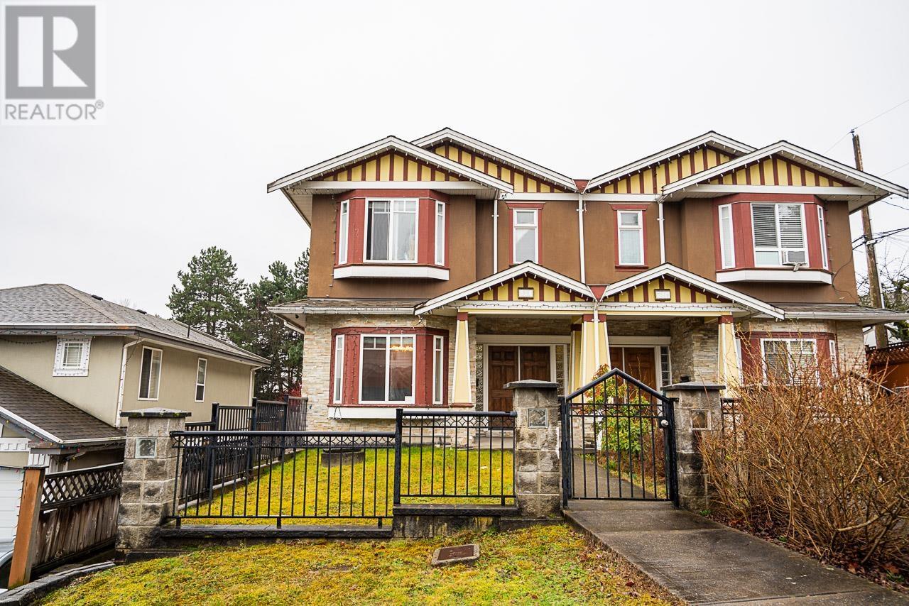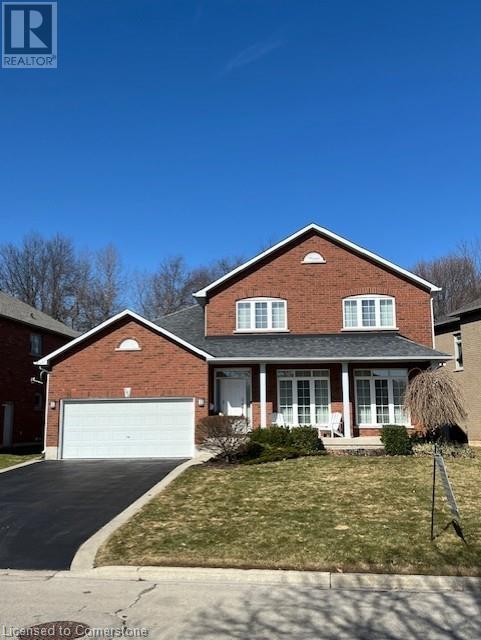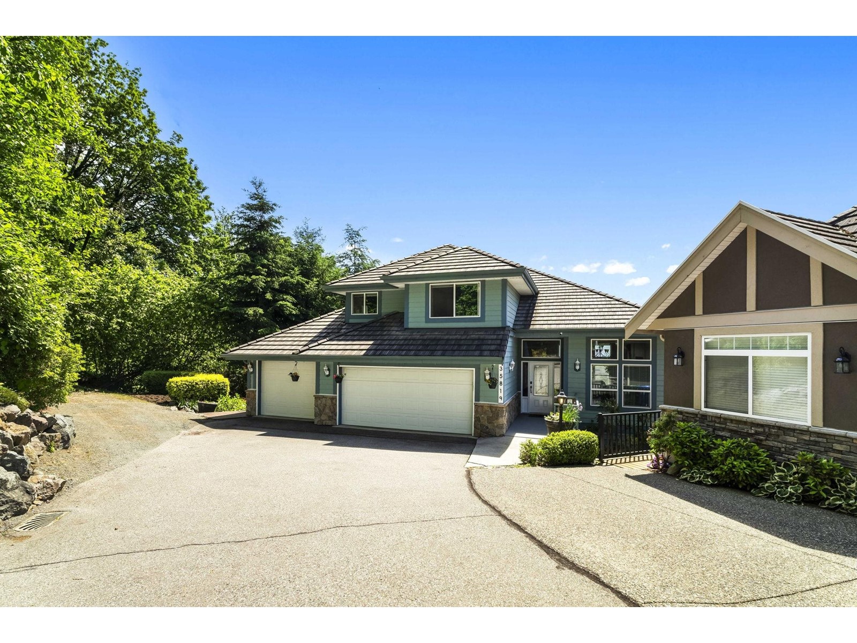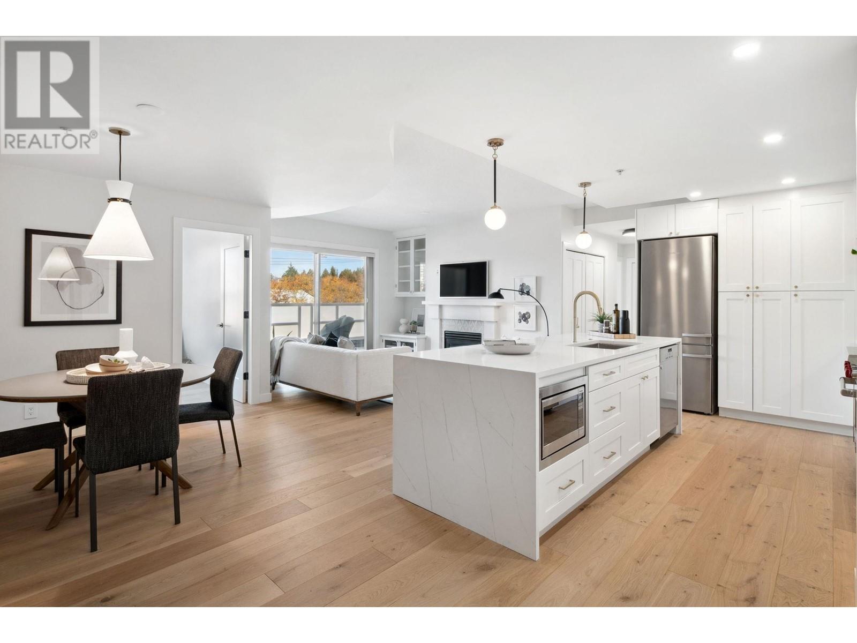31344 Ridgeview Drive
Abbotsford, British Columbia
**BEST LOCATION WEST ABBOTSFORD** with Good size Lot 6640sqft and Big house almost 3800sqft Beautiful Good size 7 bedrooms 5 baths home in West Abbotsford Excellent condition with NEW KITICHEN, UPDATED BATHROOM and NEW PAINT many more. Main Floor 4 bedrooms, 3 bathrooms(*2 MASTER Bedroom*). LARGE Living room, Family room and covered Sundeck. Below: (2+1) Rental suits for MORTGAGE HELPER 2 bedroom legal suite and 1 bedroom unauthorized suite with full kitchen.! Call today to set up your personal tour! (id:60626)
Investa Prime Realty
287 Boundary Boulevard
Whitchurch-Stouffville, Ontario
Immaculately Well-Maintained & Located In The Sought-After Community Of Stouffville. One Of The Largest Corner Lots In The Neighbourhood! *Built In 2023*Custom Double Door Entry, A Spacious 4 Bed + 5 Washroom. Home. ON. Boasting 10ft Ceilings On Main Level, 9ft Ceilings On Second And Nearly 3000 Sq Ft Of Living Space. The Open Concept Flowing Floor Plan Is Ideal For Large Families And Hosting Gatherings. A Chefs Dream Upgraded Kitchen + Quartzite Countertops, Backsplash And Oversized Island. Offering Quartz Countertops Throughout A Baths In 2 Bedrooms. Hardwood Floors On Main Floor, Zebra Window Blinds, Upgraded Rod Iron Staircase. Minutes From Trendy Downtown Stouffville, Schools, Shopping, Restaurants, Golf, Parks, GO Station, And Hwy 407 & 404. The Ideal Family Home With The Perfect Blend Of Luxury And Comfort. Double Car Garage With Large Driveway (No Walkway) Which Can Park 4 Cars Outside. Don't Miss The Opportunity To Make This Your Dream Home. (id:60626)
Homelife/future Realty Inc.
8846 Queen Mary Boulevard
Surrey, British Columbia
IDEAL FOR BUILDERS, INVESTORS, OR FIRST-TIME HOME BUYERS! TRADES ALSO WELCOME! - PRIME AREA, spacious 1,884 sq. ft. rancher, 3 bedrooms, 2 full bathrooms on large, flat, 7,212 sq. ft. lot. Special features include open concept with vaulted ceilings in huge 21.5" x 20'4" living room, a 20' x 19'3" games room with full sized wet bar complete with wine & beer fridge, 2 gas & 1 electric fireplaces. Perfect home for family, great neighborhood. walking Distance to Dasmesh Darwar Gurudwara ( Sikh Temple) , Walmart, School and bus services. Don't miss this one! (id:60626)
Century 21 Coastal Realty Ltd.
7821 67 Avenue
Rural Grande Prairie No. 1, Alberta
Click brochure link for more details. Welcome to this exquisite executive bungalow—a masterful blend of luxury, functionality, and architectural excellence. Situated on just under one acre, only one minute outside city limits, this custom-built home delivers the best of both worlds: city water with county taxes. Step inside and be welcomed by an open-concept living area with expansive vaulted ceilings, anchored by a sleek stone-encased gas fireplace and wrapped in oversized windows that flood the space with natural light. The chef-inspired kitchen features modern cabinetry, granite countertops, and premium appliances, seamlessly flowing into a generous dining area and a second prep and serving zone—complete with an additional sink, extended cabinetry, and a picture window overlooking the backyard. Just off the main living space, the all-season sunroom opens onto a stunning covered deck with gas BBQ and a stylish glass overhead door, perfect for year-round indoor-outdoor living. The oversized primary bedroom is a private sanctuary, complete with a walk-in closet and a spa-inspired ensuite featuring a deep soaker tub, dual walk-in shower, and elegant double vanities. The main floor also includes two additional bedrooms connected by a convenient Jack and Jill bathroom, while a fourth bedroom offers flexibility as a home office or guest room. One wing of the basement offers a spacious 3-bedroom in-law living quarters with its own private entrance, full kitchen, laundry, and bathroom—perfect for extended family or guests. On the opposite side, you'll find a cozy media room and a dedicated kids' play zone complete with a large indoor entertainment structure—ideal for family fun and movie nights alike. Truck enthusiasts and hobbyists will appreciate the fully finished, oversized, heated triple car garage—complete with epoxy floors, 14’ ceilings, a floor drain, and large overhead doors. A detached heated shop with RV and welder outlets adds even more space and flexibili ty, while the expansive concrete driveway offers ample additional parking for vehicles, trailers, or guests. Step into a beautifully designed backyard oasis, featuring a spacious covered entertainment area thoughtfully laid out for a fireplace—perfect for gatherings or even outdoor movie nights with a projector. Just off the covered deck, a stamped concrete patio is roughed in for a hot tub, while the expansive yard offers garden beds and plenty of open space to relax and play. Finished with durable Hardie board siding, an ICF foundation and still under new home warranty, this home is built to last in comfort and style. This is more than a home—it’s a legacy estate designed for those who value superior craftsmanship, space to thrive, and effortless indoor-outdoor living. (id:60626)
Honestdoor Inc.
5672 Osprey Street
Sechelt, British Columbia
A rare opportunity to own a stunningly renovated waterfront home in a fabulous location, complete with two exquisite guest suites - perfect for a family compound! The main residence features two bedrooms, an office, a storage room, an open floor plan, two fireplaces and a covered sundeck showcasing breathtaking views of Sechelt Inlet and mountains. The lower guest suite offers an open bachelor layout with a built-in bed, kitchenette, propane fireplace, luxurious ensuite, and fabulous views. Additionally, the detached 395 sqft guest cottage includes a built-in bed, kitchenette, electric fireplace, ensuite, and a partially covered sundeck with awe-inspiring views up the Inlet. The attached single-car garage provides ample space for a vehicle, workshop, or storage. (id:60626)
Sotheby's International Realty Canada
528 Sixteen Street
New Westminster, British Columbia
Welcome to this beautiful Half Duplex in Uptown New Westminster! This stunning home features 4 spacious bedrooms and 4 bathrooms. This well-maintained property offers versatile living with a mortgage-helper suite, featuring its own private entrance-perfect for rental income or extended family. Enjoy convenient access to transit, shopping, and schools, making daily life a breeze. With side lane access, parking and accessibility are effortless. The home boasts stunning views of the surrounding area, providing a serene backdrop for relaxation. Don't miss out on this incredible opportunity, contact me to book a showing! Open House August 3rd 2-4 PM! (id:60626)
Keller Williams Ocean Realty
180 Gordon Street Unit# 4
Guelph, Ontario
*SECOND PARKING SPACE AVAILABLE* *ELEVATOR OPTION FOR ALL UNITS* An unprecedented and exclusive luxury offering in an unparalleled location. Welcome to elevated sophistication at 180 On The River - where every day offers breathtaking views and unforgettable moments. Wake up to sunlight spilling across your rooftop terrace while sipping your morning coffee, or go for a walk along the riverfront and pop into your favourite café just around the corner. Life here flows with ease, whether working from home in your spacious, light-filled interior or heading just minutes into the heart of downtown. Step into over 2,100sqft of refined space across four beautifully designed levels - complete with 3 spacious bedrooms, 3 luxury bathrooms, and the option of a private elevator for effortless living. Inside, you’ll find thoughtfully designed interiors featuring natural oak stairs with coordinating oak handrails, elegant 5.5 baseboards, and 2.5 casing throughout. Shaker-style doors with satin-nickel hardware and premium off-white paint create a sophisticated ambiance in every room. The open-concept kitchen is a chef’s dream, boasting Shaker-style cabinetry with extended uppers, quartz countertops, ceramic subway tile backsplash, under-cabinet lighting, generous island with breakfast bar, premium Bosch stainless-steel appliances including a 36” French door fridge, slide-in range, dishwasher and microwave. Retreat to the luxurious primary suite, complete with a walk-through closet and spa-inspired 5-pc ensuite featuring a soaker tub, double vanity, private water closet, and oversized glass shower with floor-to-ceiling tile and recessed lighting. All bathrooms offer quartz countertops and Moen fixtures. A full laundry area with washer and dryer adds everyday convenience. Nestled within the exclusive enclave of Old University, this idyllic neighbourhood epitomizes luxury living and natural beauty, offering an unparalleled lifestyle in Guelph - truly a once-in-a-lifetime opportunity. (id:60626)
Royal LePage Wolle Realty
Trilliumwest Real Estate Brokerage Ltd.
220, 150 Lebel Crescent Nw
Calgary, Alberta
Step into elevated luxury with this stunning 2-bedroom townhome, thoughtfully designed for comfort and style. This home features a private elevator for seamless access to every floor—culminating in a spectacular rooftop patio perfect for entertaining, relaxing, or taking in panoramic views. Inside, you’ll find spacious open-concept living, premium finishes, and abundant natural light throughout. The gourmet kitchen boasts high-end SubZero appliances, custom cabinetry, and a large island ideal for gathering. Both bedrooms offer generous proportions, with the primary bedroom showcasing a spa-inspired ensuite and walk-in closet. Whether you're hosting under the stars or enjoying quiet mornings in your sun-soaked living space, this home delivers an unmatched blend of elegance and convenience in a prime location. Photos are representative. (id:60626)
Bode Platform Inc.
2139 Fiddlers Way
Oakville, Ontario
Beautifully upgraded family home, ideally located in Oakville's desirable Westmount community and backing onto a serene ravine. Designed with comfort and flexibility in mind, this home features a fully finished walkout basement with a complete in-law suite perfect for extended family or guests. Hardwood flooring runs throughout the main and upper levels, where the formal living and dining rooms are enhanced with pot lights for a warm, welcoming ambiance. The modern kitchen offers stainless steel appliances, granite countertops, a breakfast bar, and a stylish backsplash, flowing seamlessly into a bright family room with a gas fireplace and walkout to a private deck ideal for enjoying the peaceful ravine views and mature trees. Upstairs, the spacious primary bedroom includes a walk-in closet and a spa-like ensuite with a soaker tub and separate shower. Two additional bedrooms share an updated 3-piece bath, while the upper-level laundry adds everyday convenience. The walkout basement boasts its own kitchen area, rec room with fireplace, bedroom, full bath, laundry, and direct access to a fully fenced backyard with a covered stone patio. Located close to top schools, parks, shops, major highways, and amenities, this home combines space, style, and functionality in a family-friendly setting. (id:60626)
Century 21 Miller Real Estate Ltd.
182 Valridge Drive
Ancaster, Ontario
Welcome to this opportunity of owning your own custom built Bungaloft, with a large loft area, making it one of a kind to the area. One of it's main features is right outside, the large covered front veranda/porch to enjoy your morning coffee or tea. The home also backs onto a ravine making this home more special. The home was constructed with quality materials, vinyl casement windows, plywood sub floors (screwed & glued(, clay brick, insulated garage door, TJI floor joist for this custom home was a must to have. The kitchen is the heart of the home, featuring solid maple cabinets, granite counter tops, built-in oven gas stove top, breakfast bar area, under cabinet lighting, direct exhaust, pantry cabinets with built-in desk. The kitchen and great room are open for large family gatherings or simply to enjoy the views of your ravine lot. The main floor primary bedroom is tucked away for privacy and more views of the ravine. The second floor features 2 large bedrooms, a very spacious loft looking onto the two story grand great room. The loft offers a space to fill various needs or simply a retreat. This Bungaloft is move-in ready and ready for you to enjoy its elegant and classic Liv/Dining room; featuring 2 large picture windows and columns off the entryway. Location, Location, everybody talks location and this home delivers! Walk to Dundas Conservation Trails, parks, indoor-outdoor pools, Morgan F. Community Center (with 2 ice pads). Minutes to highway #403, airport, schools. Original owners (id:60626)
Royal LePage State Realty Inc.
35819 Regal Parkway
Abbotsford, British Columbia
Perched atop prestigious Sumas Mountain, experience this 5500+ sqft luxury residence offering commanding views of Mt. Baker and the Fraser Valley from three expansive walk-out balconies. Backing onto a serene greenbelt on a 14,000+ sqft lot, this home blends privacy with grandeur. A rare 500+ sqft shop/bunker with 220 power lies beneath the triple garage, offering endless potential. Inside, a second kitchen enhances versatility-ideal for multi-generational living or a 2-storey income helper. Located in one of Abbotsford's top school catchments, with ample parking and elegant spaces for entertaining, this is a rare opportunity to live above the clouds! (id:60626)
Sutton Group-West Coast Realty (Abbotsford)
402 5790 E Boulevard
Vancouver, British Columbia
Welcome to The award winning Laureates in the heart of Kerrisdale. This professionally redesigned 3-bed,2-bath offers 1353 sqft of spacious & modern living space in Vancouver´s most sought after neighbourhoods. Look out from the entertainers kitch through the open-concept living area into large north facing windows flooding the space with natural light. Beautiful new hardwood flrs flow seamlessly through the grand foyer,living & gourmet kitch, creating a warm & inviting atmosphere. Features incl an oversized kitch island,new cabinets,counters, tiles,paint,light fixtures,built-ins,Hunter Douglas blinds,Miele & Wolf Appliances. 2 large private patios off the living areas, large walk in closet & locker. Walk to School,Transportation,Shops & Arbutus Greenway in seconds. (id:60626)
Jovi Realty Inc.

