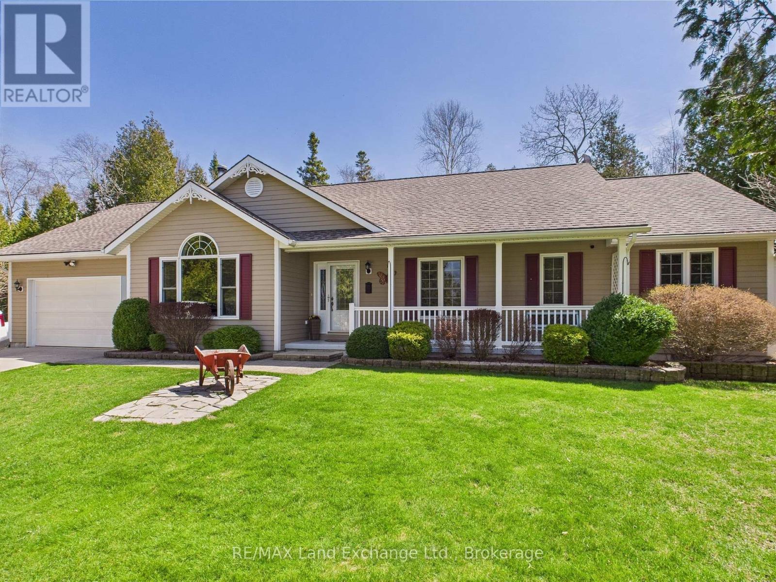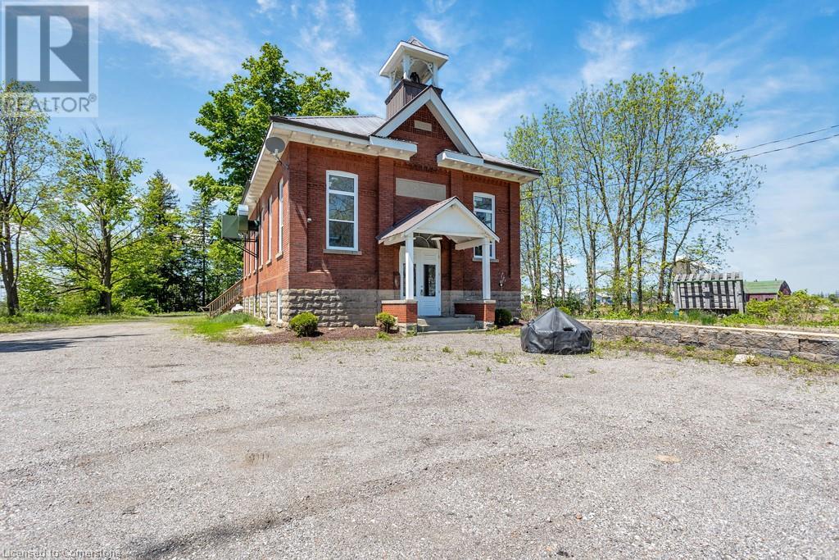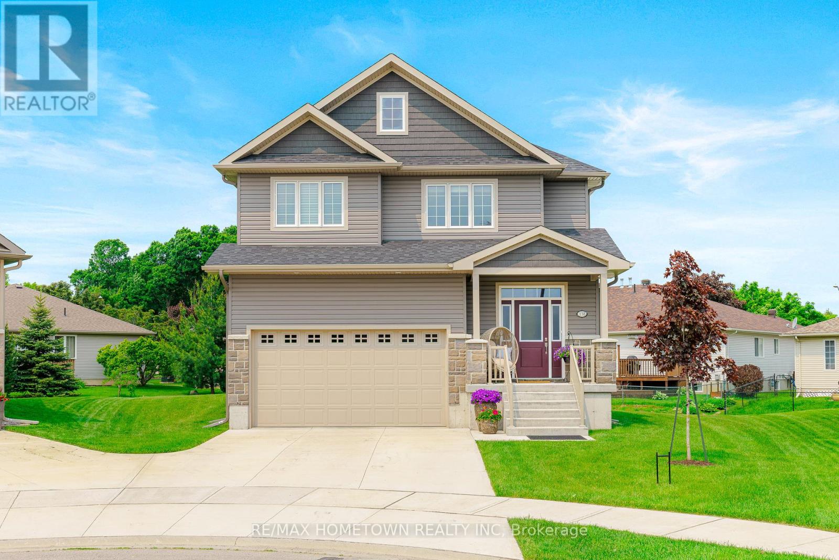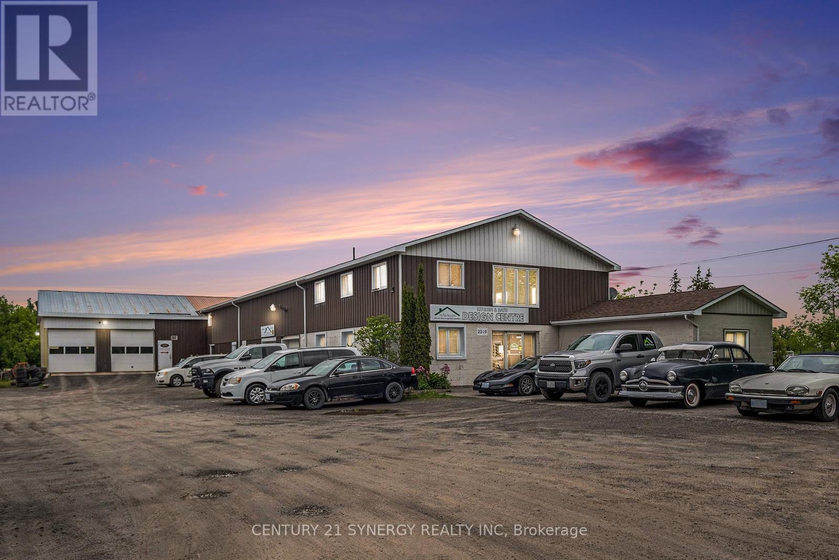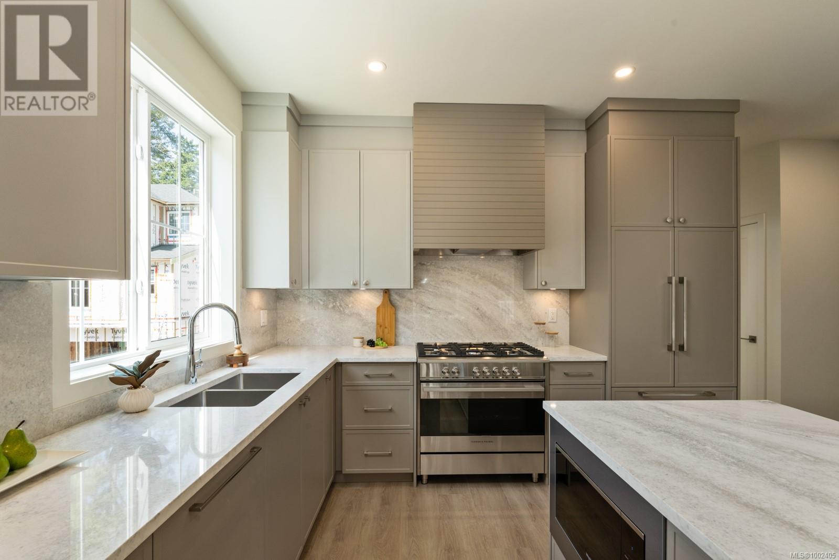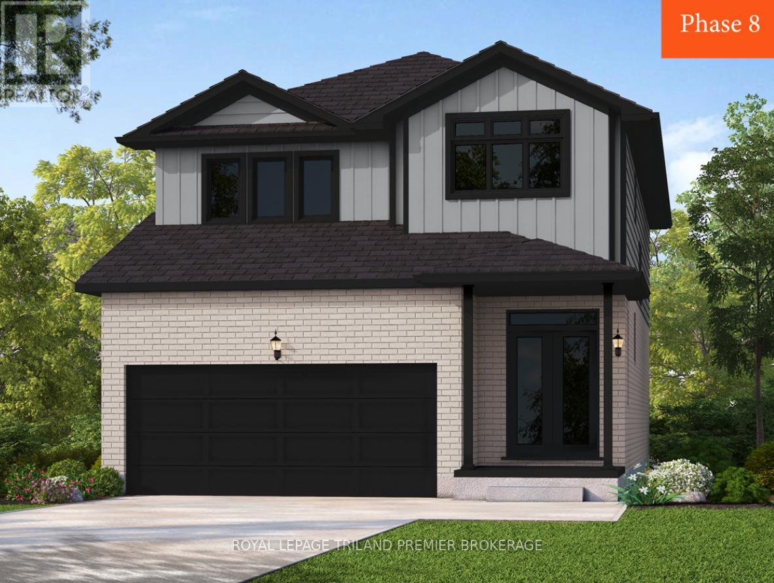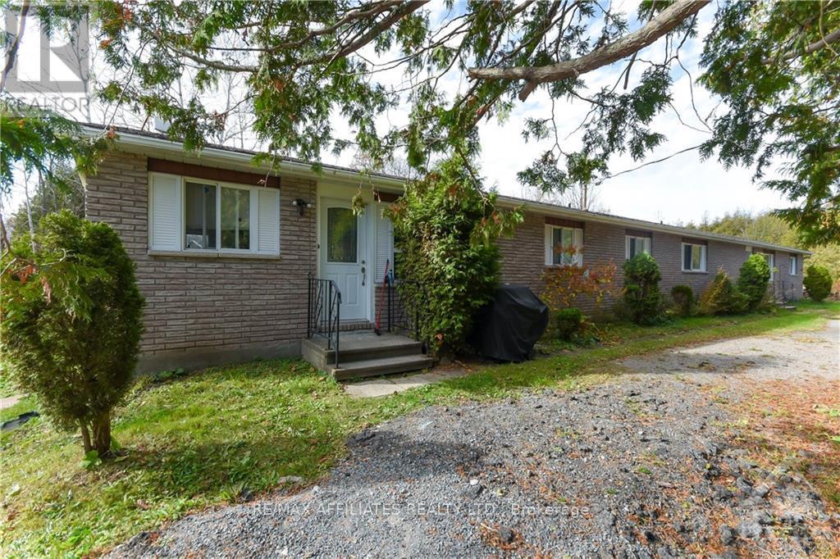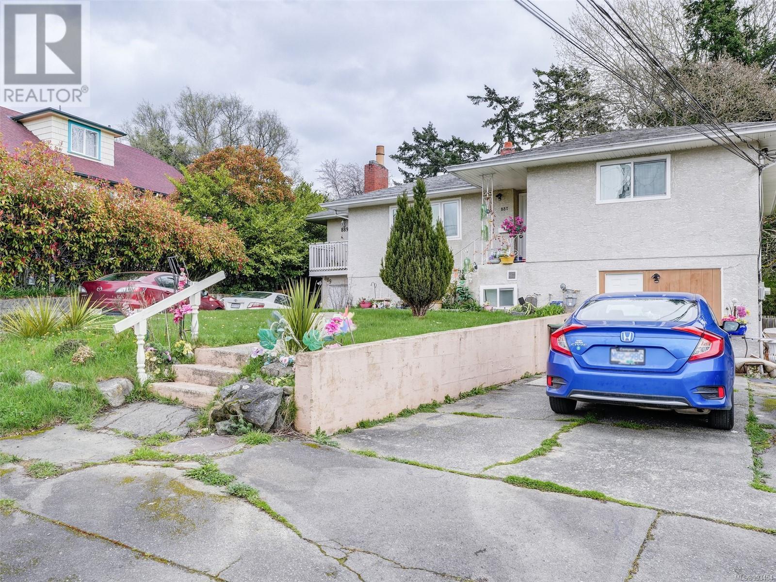480 Sunset Drive
Kincardine, Ontario
PRIVACY. It doesn't get much better than this lakefront home with quiet road in between! Located on a dead end portion of Sunset Drive, this 3 bedroom, 2 bath home has been meticulously maintained by the original owners. There is a 1 1/2 car attached garage and a concrete double wide driveway for plenty of parking. Breath taking Lake Huron sunsets are yours to be had from this tidy property. Port Elgin is about 15 minutes away, Kincardine 25 minutes. If quiet "Living by the Lake" is your desire either full time or as a year round cottage then this may be the peaceful property you have been searching for. Note : The road is year round maintained as the snow removal is done by the Municipality as needed. (id:60626)
RE/MAX Land Exchange Ltd.
5183 Trussler Road
Ayr, Ontario
Historic original red brick one room school house with tin ceiling and woodwork, presently used as a Culinary School. Updates to property since 2018 include: septic (capacity for 50 people), hi-eff propane forced air furnace, propane hot water heater (power vented); foundation wrapped with Delta wrap and sump pump installed, all windows and exterior doors (including firedoors), 400 amp panel, new stack 2019, new well (106' deep)(2018), softener and UV light. Repaired Bell tower, gutted and insulated attic and installed proper fire walls. All fire hood shave fire suppression installed. Upper level features original decorative tin ceilings and pine floors , cooking/teahcing area, prep kitchen and 2-2pc washrooms. Basement level features meeting area, 4pc bath, laundry and offices. Zoning is Agricultural and Institutional. Property is situated on 1 acre on busy paved road with good visibility and ample on-site parking. (id:60626)
Hewitt Jancsar Realty Ltd.
2023 Ottawa Street
Regina, Saskatchewan
This multi-family property boasts 10 units, thoughtfully designed to cater to every lifestyle. Nestled conveniently near Downtown and steps away from the General Hospital, this property offers unparalleled accessibility to the heartbeat of the city. Renovated in 2011, each unit exudes a sense of pride. Discover the epitome of convenience with a plethora of amenities and public transit options mere moments away, ensuring seamless connectivity to the pulse the City. NOTE: Additional photos available (id:60626)
Exp Realty
82 Terra Cotta Crescent
Brampton, Ontario
Welcome to 82 Terra Cotta Crescent, a very well maintained bungalow found in the Peel Village Area of Brampton. The Home Features a full inlaw suite with separate entrances and s total of 4 bedrooms and 2 bathrooms. Hardwood Floors are found throughout the main level. The Bedrooms are all good sized with large closets. The kitchen includes a sit down area as will. The main floor sunroom is the perfect place to sit and relax after work. The home offers so many opportunities to all buyers including first time home buyers, seniors looking to downsize into a bungalow, great for an extended family as well as potential investment and rental income possibilities. The Basement is full and has multiple separate entrances. There is a full kitchen, living and dining room area, bedroom, bathroom, cantina and laundry room. The backyard is fully fenced and very private. The front porch is a great sitting area to enjoy the quiet neighborhood. Peel Village is known for its top quality schools. A series of pathways and parks make this a very family friendly area. This home is definitely one you will want to see! (id:60626)
Royal LePage Credit Valley Real Estate
2 Resnik Drive
Clarington, Ontario
Welcome home to Newcastle Clarington! This inviting 4-bedroom, 3-bathroom home offers the perfect blend of modern comfort and cozy living.Step inside to a warm and welcoming ambiance, with a bright and spacious living room featuring large windows that bathe the space in natural light. The living room flows seamlessly into the dining room and well-appointed kitchen, complete with sleek stainless steel appliances, creating an ideal space for entertaining and family gatherings. A separate family room provides even more living space for relaxation or recreation. The dining room conveniently walks out to the private backyard, perfect for outdoor dining and entertaining, complete with a gas barbecue included for your enjoyment. Upstairs, four generously sized bedrooms await, including a luxurious primary suite with a relaxing en-suite bath. Situated on a desirable corner lot, enjoy ample outdoor space for kids to play, pets to roam, and gardening enthusiasts to cultivate their green thumb. Newcastle Clarington boasts natural beauty, excellent schools, and convenient amenities, including shops, restaurants, parks, and recreation facilities. Don't miss this rare opportunity to combine comfort, convenience, and community! (id:60626)
Keller Williams Energy Real Estate
138 Wildwood Crescent
Brockville, Ontario
Wildwood was crafted with purpose: homes here were designed to complement one another, reflecting the builders vision of a cohesive and beautiful streetscape. Its not just about owning a beautiful homeits about being part of a neighbourhood where every home enhances the value and charm of the next. Step inside from the covered entry and be prepared to be impressed. A welcoming foyer opens to a spacious hallway with access to a mudroom, powder room, and entry to the double car garage and lower level. The main floor features an elegant open-concept layout, seamlessly connecting the kitchen, dining, and living areas perfect for entertaining family and friends. Designed by award-winning KD Designs, the kitchen boasts quartz countertops, a functional prep island with seating, a walk-in pantry, and stainless steel appliances. From the dining area, patio doors lead to a maintenance-free deck, ideal for summer BBQs and outdoor relaxation. Check out this backyard, one of the largest in the subdivision. Natural light floods the home through large casement windows, offering views of the outdoors while highlighting the elegant interior features. The living room is a cozy retreat with a beautifully mantled gas fireplace perfect for those chilly evenings. Upstairs, you'll find four spacious bedrooms, all thoughtfully arranged. The primary suite includes a walk-in closet and a luxurious ensuite bath, while a second bedroom also features its own walk-in closet. The lower level is equally impressive with a large recreation room, a second powder room, laundry, ample storage, and a utility room housing the HRV system, gas furnace, and hot water tank all just two and a half years young. Notable features include 9 ft. ceilings on the main level, rounded corners, elegant mouldings, extensive lighting pkg., beautiful windows sone w/transoms, worry free flooring. This home's curb appeal, interior finishes, and location in a vibrant well planned community make it a must see. (id:60626)
RE/MAX Hometown Realty Inc
2319 Community Way
Ottawa, Ontario
Incredible opportunity to acquire a well-established renovation business, complete with assets, operations, and prime visibility on a major thoroughfare. This fully operational, profitable enterprise is being sold as a complete package, including the business, tradename, website, phone number, email, inventory, staffing, and over 20 years of goodwill. Located in a leased commercial premises, this expansive space offers an impressive showroom, massive workshop with 3 oversized bay doors, and fully outfitted with professional renovation tools, equipment, and multiple service vehicles. The layout is ideal for operations with a large owners office, second office, break room, and private washroom, perfectly suited for efficient business management and team coordination. The site also features premium exposure with towering pylon signage directly on a high-traffic main street, driving constant brand visibility. Whether you're an investor or an industry pro looking to step into a ready-made operation, this is your chance to own a respected heritage name in the renovation space. Inquire today to learn more about this rare business acquisition opportunity. (id:60626)
Century 21 Synergy Realty Inc
17 2770 Vantilburg Cres
Langford, British Columbia
Welcome to Fairway Gardens — a new community of 20 stylish townhomes in the heart of Langford. Offering a variety of 2, 3 & 4 bedroom homes, every detail of these townhomes has been meticulously crafted to balance modern elegance with practical functionality. Imagine soaring vaulted ceilings that elevate your living experience, spacious open-concept living & dining areas, flood with natural light that are perfect for entertaining, & high-end kitchens designed for both style & function. From cozy dens that make for an ideal home office to inviting outdoor patios that let you enjoy Langford's natural beauty, these townhomes redefine what it means to feel truly at home. Just minutes from Victoria, Fairway Gardens offers modern layouts, premium finishes & unbeatable convenience for today's homeowners. Whether you're a first-time buyer or looking to downsize, discover the perfect blend of comfort, location & value. Explore our floorplans, competitive pricing, and vibrant community living. (id:60626)
Engel & Volkers Vancouver Island
103 Arden Avenue
Newmarket, Ontario
Welcome To 103 Arden Avenue, A Detached 2 1/2 Story Century Home, Nestled On A Generous 43 x 98-Ft Lot In Central Newmarket. This 4 Bedroom Home With Covered Porch And Lengthy Driveway Also Features A Third Floor Versatile Loft Space, Perfect For A Home Office, Playroom, Or The Potential For A Fifth Bedroom. Home Boasts A Unique Expansive Extension And Partially Finished Basement. Fresh Paint And Updated Flooring Throughout, But Still Needs A Few Finishing Touches To Truly Shine. *The Seller Offers The Option For The Kitchen To Be Updated, Allowing You To Personalize The Space To Your Taste And Preferences* (id:60626)
Homelife Superstars Real Estate Limited
2678 Bobolink Lane
London South, Ontario
To be built: Sunlight Heritage Homes presents The Oxford. 2206 sq ft of expertly designed living space located in desirable Old Victoria on the Thames. Enter into the generous open concept main level featuring kitchen with quartz countertops, 36" upper cabinets with valance and crown moulding, microwave shelf, island with breakfast bar and generous walk in pantry; great room with 9' ceilings and large bright window, dinette with sliding door access to the backyard; mudroom and convenient main floor 2-piece bathroom. The upper level includes 4 spacious bedrooms including primary suite with walk in closet and 5- piece ensuite with double sinks, tiled shower and soaker tub; laundry room and main bathroom. Bright look-out basement. Other standard inclusions: Laminate flooring throughout main level (except bathroom), 5' patio slider, 9' ceilings on main level, bathroom rough-in in basement, central vac R/I, drywalled garage, 2 pot lights above island and more! Other lots and plans to choose from. Photos are from model home and may show upgraded items. ONE YEAR CLOSING AVAILABLE! (id:60626)
Royal LePage Triland Premier Brokerage
1860 Greys Creek Road
Ottawa, Ontario
Opportunity and potential, both found in this fantastic property located in the growing community of Greely. 47 acres+ included with this home. Whether you wish to operate a home business or have a hobby farm, this property could be for you! Enjoy a family member close by in your ground floor in-law suite! Lots of room here to add a detached garage, workshop and even a barn! Space is not an issue here. This home offers lots of natural lighting, lots of storage and closet space. Open living/dining/kitchen area. The kitchen offers lots of cupboards and counter space. One full bathroom with tub and second bathroom with shower. All rooms are generous in size. Beautiful hardwood flooring throughout the house including in the kitchen. The lower level is left unspoiled. Please view attachments for further details on the property/house. As per form 244: 48 hours irrevocable on all offers. Notice required for viewings, tenant present. Realtors please read rep remarks. This could be your home. Please view attached details sheet. (id:60626)
RE/MAX Affiliates Realty Ltd.
887 Lampson St
Esquimalt, British Columbia
This Beautiful front portion half-Duplex with REVENUE SUITE is located in Gorge vale area. Centrally located near downtown and Tillicum Mall. 4 bedrooms, 2 full bathrooms, family room, 2 fireplaces and original hardwood floors on main. No strata fees! There were once 3 boarding students in the downstair suite to help to pay the mortgage. Measurements and listing info are approximate, Buyer to verify if important. Luke Chen, Pemberton Holmes, MBA, P. Eng. (Non-practicing), PMP, AgentLukeChen@Gmail.com 778-677-9557 (id:60626)
Pemberton Holmes Ltd.

