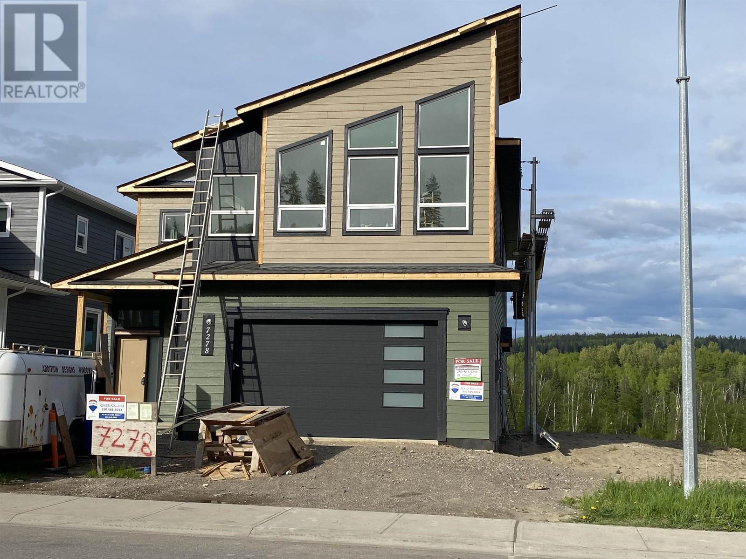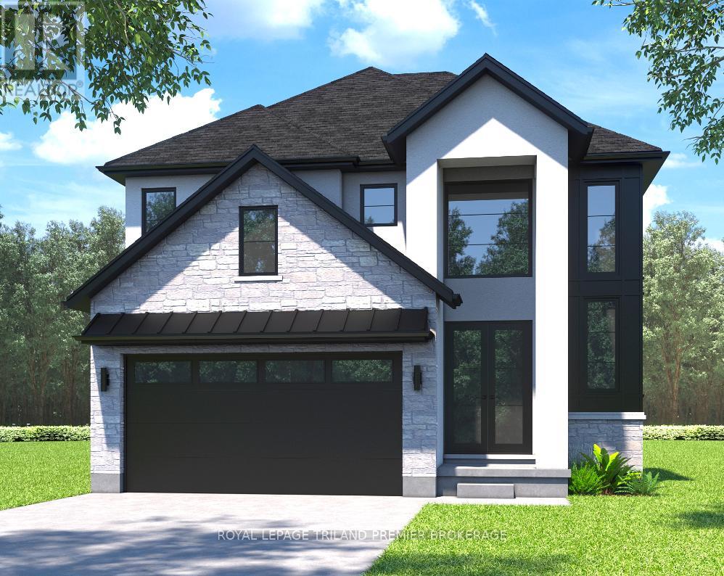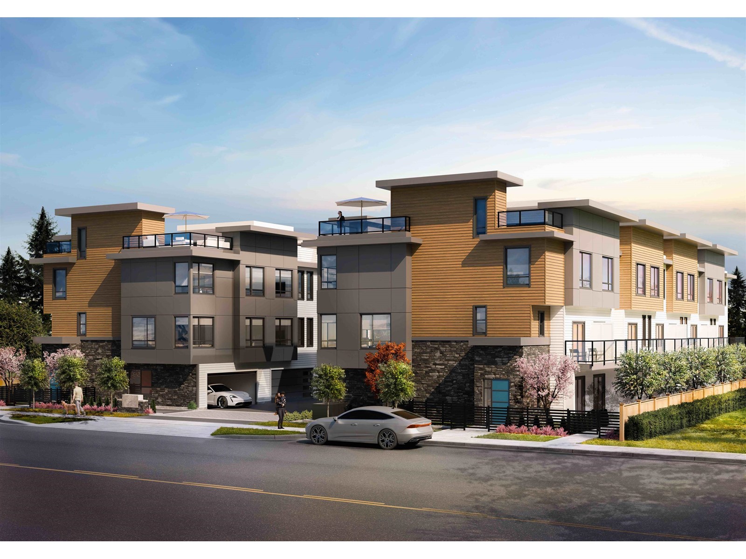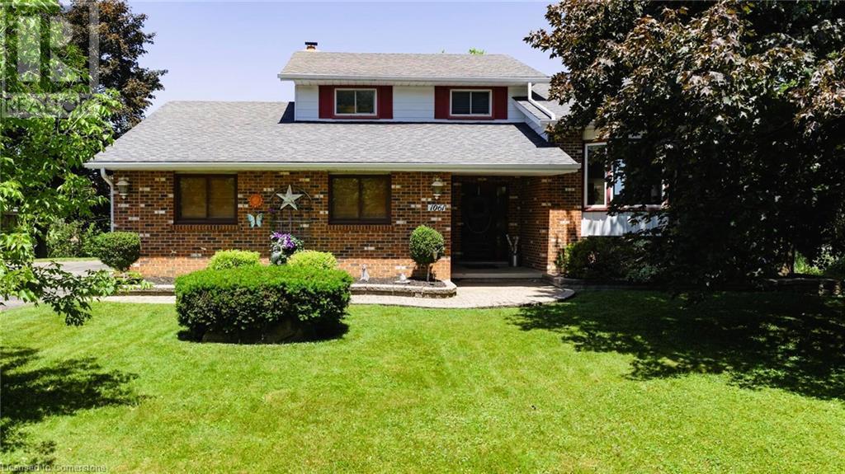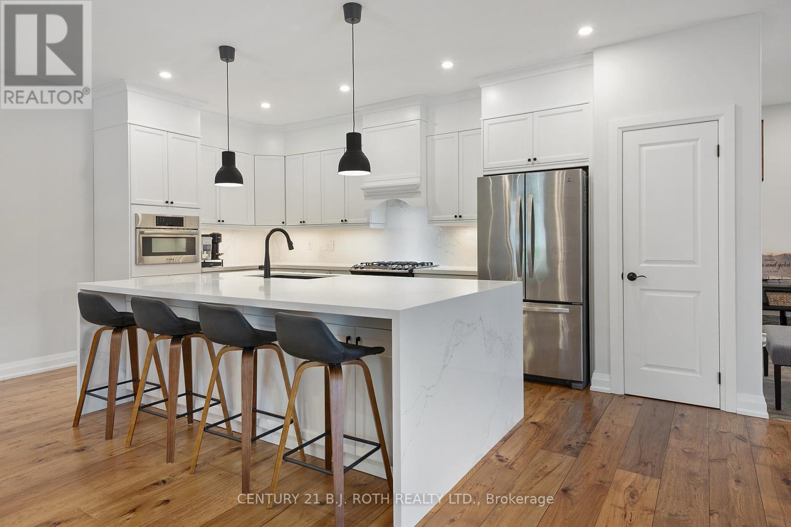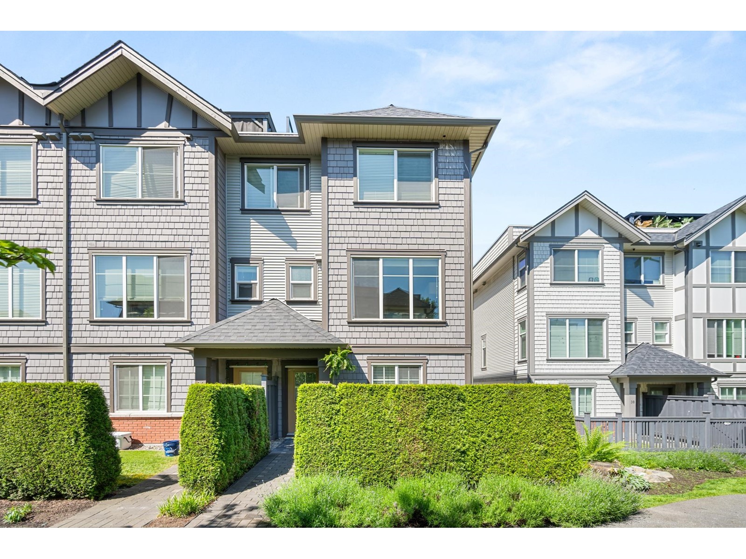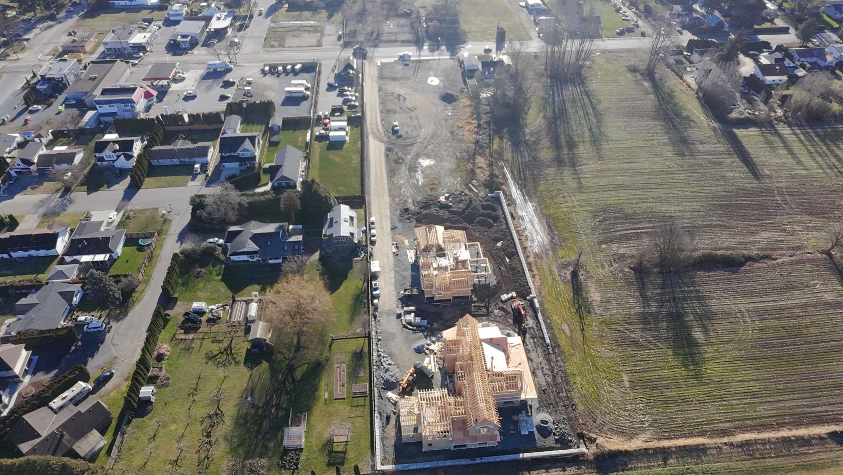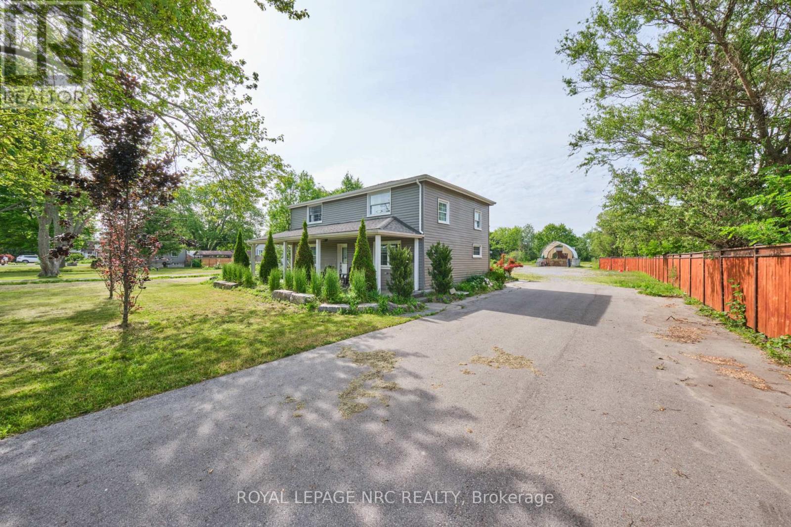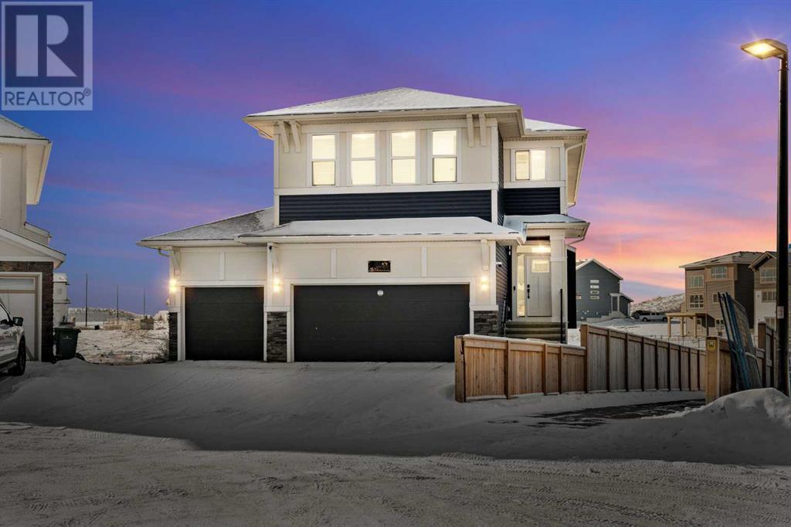7278 Foxridge Avenue
Prince George, British Columbia
Under construction. Possession Sept 2025. This exceptional home offers over 4700 sq ft of luxury living. Features include: 4 bedrooms up with spacious great room, electric fireplace, 5 pc ensuite, laundry room located upstairs. The main floor features open concept with large windows, nook area, kitchen with kitchen island eating bar, butlers kitchen area. Basement is finished with legal 1 bedroom suite/mortgage helper. Spacious Kitchen area and living room. Separate in-suite laundry. Walk out basement. Main and upper floor has view of River from partial covered sundeck. Plumb for gas BBQ.Hot water on demand.RI for EV charger and future solar panels. PURCHASE PRICE PLUS GST (id:60626)
RE/MAX Core Realty
1378 Bush Hill Link
London North, Ontario
TO BE BUILT: Hazzard Homes presents The Broadstone, featuring 2704 sq ft of expertly designed, premium living space in desirable Foxfield. Enter through the front door into the double height foyer through to the bright and spacious open concept main floor featuring Hardwood flooring throughout the main level; staircase with black metal spindles; generous mudroom, kitchen with custom cabinetry, quartz/granite countertops, island with breakfast bar, and butlers pantry with cabinetry, quartz/granite counters and bar sink; expansive bright great room with 7' windows/patio slider across the back. The upper level boasts 4 generous bedrooms and three full bathrooms, including two bedrooms sharing a "jack and Jill" bathroom, primary suite with 5- piece ensuite (tiled shower with glass enclosure, stand alone tub, quartz countertops, double sinks) and walk in closet; and bonus second primary suite with its own ensuite and walk in closet. Convenient upper level laundry room. Other standard features include: stainless steel chimney style range hood, pot lights, lighting allowance and more. (id:60626)
Royal LePage Triland Premier Brokerage
12 19667 55a Avenue
Langley, British Columbia
VIVID TOWNHOMES by AULUME PROPERTIES! A boutique collection of 15 3&4 bedroom contemporary townhomes with rooftop decks! This 3 bedroom townhome features an open concept kitchen with shaker cabinetry, large kitchen island with quart waterfall countertops, stainless steel appliances including gas range, flowing on durable laminate flooring into the spacious living and dining rooms. Appreciate 9' ceilings, forced air heating and air-conditioning throughout. Above is a primary suite with double vanity and 2 additional spacious bedroom. This home features a 428SF rooftop deck with gas hookup!! Completion estimated for June/July 2025. Purchase with only 10% deposit. All of this in a super convenient and quickly growing neighbourhood. (id:60626)
Oakwyn Realty Ltd.
251 Bayshore
Bathurst, New Brunswick
Carron Point Beach - This amazing property is one of a kind with all the luxurious amenities you could imagine. A rambling raised bungalow offering you privacy on the upper level overlooking the beach and offering panoramic views up and down the beach the upper level offers a large open concept great room with Napoleon High Country wood burning fireplace, 3 patio doors onto front and back patios overlooking the beach and also the salt water marsh on the road side. Kitchen offers a huge island with quartz waterfall counter top and plenty of space for gatherings. The addition off the great room is used as a dining room and smaller den but was intended as a grand dining room with views from marsh to beach. Primary suite with soaker tub overlooking the beach, second bedroom and a luxury main bathroom with European ceramic and glass walk in shower with 2 shower heads. Lower level offers a guest suite with full bathroom, living area, kitchenette and bedroom. Second suite off the back yard offers a bed/sitting room and 3pc bathroom with shower ideal for coming in from the beach and hot tub. Attached garage adjacent to this room off the hallway. Concrete patio by the hot tub has a stone fireplace. Detached garage with storage loft upstairs and paved driveway. Professional landscape and plantings complete this property. Vendor is licensed as a realtor under the Real Estate Agents Act in the Province of New Brunswick. Property is non-owner occupied. (id:60626)
Royal LePage Parkwood Realty
938 Kennedy Road
Toronto, Ontario
Pride Of Ownership!! This Spotless Bungalow Has Been Maintained By The Same Owners For Almost 50 Years. The Home Features 3+1 Bedrooms Separate Entrance With A Finished Basement, And A Spacious Backyard. Close To All Amenities, Schools, Shops, Parks, And The Ttc. This Home Has Loads Of Potential. Don't Miss Out!!! (id:60626)
Royal LePage Maximum Realty
1061 Henry Street
Wellesley, Ontario
***3/4 ACRE LOT WITH POOL*** Welcome to 1061 Henry St. in the peaceful and friendly community of Wellesley. This home is perfect for families looking for a spacious and versatile side-split home. The layout offers both comfort and flexibility, with generous living areas ready to be customized to suit your style. Whether you're dreaming of a modern update or prefer to maintain its classic character, this home is a perfect canvas to make your own. Offering 5 bedrooms in total—3 on the upper level and 2 on the lower level—this home has room for everyone. With 2 full bathrooms and a convenient main floor powder room and laundry room, there's space and function for busy family life. Enjoy summer days lounging by the in-ground pool, and relax or entertain in the sunroom just off the pool deck, perfect for soaking up the sunshine or hosting guests. The ¾ acre private lot provides incredible outdoor space, mature trees, and tons of parking—ideal for gatherings, hobbies, or storing recreational vehicles. Don't miss this rare opportunity to own a premium lot with so much potential in a welcoming small-town setting! (id:60626)
Royal LePage Wolle Realty
70 Landscape Drive
Oro-Medonte, Ontario
Live Where You Play! This end-unit bungalow townhome is located in the sought-after Prestigious Horseshoe Highlands community. Offering 2+2 bedrooms, 3 full bathrooms, and over 2,700 sq ft of finished living space, plus an additioanl 350 sq ft of unfinished storage, this home is ideal for those who love comfort and adventure.Surrounded by nature, you're steps from skiing, hiking, biking, and golfing. Horseshoe Resort, Vetta Spa, and the new elementary school and rec centre are all within walking distance. Highlights include a custom kitchen complete with a 5x9 foot kitchen island, quartz backsplashes throughout, and a professionally landscaped front exterior and backyard. Heat Pump, Furnace, Water Heater, Water Softener and Filter all replaced in 2023. A rare opportunity to enjoy year-round recreation in a peaceful, active, upscale setting. (id:60626)
Century 21 B.j. Roth Realty Ltd.
37 8217 204b Street
Langley, British Columbia
EVERLY GREEN - The best unit in the complex! This bright, end-unit townhome boasts the highest rooftop with stunning mountain and forest views. One of only three units with 3 parking spots-garage, carport & driveway. The private rooftop patio is a true oasis: sunny all day and perfect for sunbathing, dining, BBQs (gas hookup), relaxing by the fire, or adding a canopy for year-round use. Enjoy a second patio off the kitchen and a sunny front yard with new grass. Surrounded on 3 sides by protected greenbelt, with a playground at your doorstep and Yorkson Park just steps away. Walk to schools, close to HWY 1 & Carvolth. Bonus den, epoxy garage floors, gas range-this one has it all! (id:60626)
RE/MAX Treeland Realty
42165 Yarrow Central Road, Yarrow
Chilliwack, British Columbia
Welcome to beautiful Yarrow!! A rare opportunity to purchase just over 1/2 acre lot to build your Dream Home and Coach House this lot is fully serviced to Lot line including Hydro, gas & water. This home has an approved variance with the City of Chilliwack to build a larger home than any other newly developed a lot in Yarrow; primary residence 420sq meter (4520sqft) and secondary 124sq meters (1345sqft). Septic Hydrogeological is done with plans in place with approval. Start building now! Pls inquiry for more info! (id:60626)
Century 21 Creekside Realty Ltd.
2523 Port Robinson Road
Thorold, Ontario
Opportunity knocks! VTB possible. This property is being sold well below replacement value. Featuring 1.49 Acres with a 3 bedroom home and an incredible 2500 sq ft heated Garage/Workshop. Located in a serene country setting yet only minutes from major amenities. Step inside the renovated home to find gorgeous vinyl flooring, a new eat-in kitchen equipped with stainless steel appliances & quartz countertops, a spacious family room, 4 piece bathroom and a main floor bedroom. Travel up the hardwood stairs to find two additional bedrooms (1 with a 3pc ensuite bathroom), a laundry closet and another full 4pc bathroom. Enjoy your favourite book & beverage on the covered front porch or run and laugh with the kids in the green space at the rear of the property. The heated Garage/workshop is perfect for car collectors, woodworkers, fitness enthusiasts and more! Easy access to the QEW and 406 via nearby Highway 20. Properties like this don't hit the market every day - Don't delay! (id:60626)
Royal LePage NRC Realty
263 Chelsea Heath
Chestermere, Alberta
7000+ SQFT LOT! WALKOUT BASEMENT! BACKING ONTO POND AND PLAYGROUND! Welcome to this 2600+ SQFT HOME LOCATED ON A 7300+ SQFT PIE SHAPED LOT! This home features a WALK-OUT BASEMENT and backs onto a POND AND PLAYGROUND, plus there is a walking path separating you from your neighbour! This HOME is BUILT TO SAVE YOU MONEY WITH ITS PRE-INSTALLED SOLAR PANELS! Step inside this BEAUTIFUL TRIPLE CAR GARAGE HOME (GARAGE HAS WIRING FOR EV CHARGING AND ROUGH-IN FOR GARAGE HEATER) and you will be greeted with LUXURY VINYL PLANKS, SOARING 9 FT CEILINGS, AND MORE! You will find a COZY DEN/LIVING AREA in the front of the house PERFECT FOR GUESTS! There is also a BEDROOM/OFFICE CONNECTED TO A 3PC BATHROOM ON THE MAIN FLOOR! Make your way through the hallway to your HUGE FAMILY ROOM with GAS FIREPLACE, your GOURMET KITCHEN with BUILT-IN STAINLESS STEEL APPLIANCES and HUGE KITCHEN ISLAND overlook the family room creating the perfect flow from the connected PANTRY all the way to the FAMILY ROOM! The DINING ROOM is connected to the kitchen and OVERLOOKS your REAR DECK with 180 DEGREES OF POND AND PLAYGROUND VIEWS! The BACKYARD faces SOUTHWEST ALLOWING FOR AMPLE LIGHTING TO ENTER THE HOME (PLUS THE WINDOWS ARE OVERSIZE AND UPGRADED FROM THE BUILDER). On the UPPER LEVEL you will find a BONUS ROOM perfect for kids or movie nights. There are 4 BEDS (ONE IS A MASTER BEDROOM CONNECTED TO A 3PC BATH AND W.I.C. AND ONE IS THE GRAND MASTER BEDROOM CONNECTED TO A 5PC ENSUITE AND A HUGE W.I.C.) and a 4PC BATHROOM! The LAUNDRY ROOM is located conveniently on the upper level and connects to the MASTER BEDROOM W.I.C.! The WALKOUT BASEMENT is UNDEVELOPED WITH TONS OF LIGHT ENTERING THE BASEMENT AND CAN BE CONVERTED INTO AN ILLEGAL/LEGAL SUITE (SUBJECT TO CITY APPROVAL). There is also BRAND NEW CONCRETE (4 ft wide sidewalks and a 10 ft x 30 fr pad in back) all around the home as well as a new wooden front deck! The HOME ITSELF is located close to both EXISTING AND FUTURE SHOPPING PLAZAS, SCHOOLS AND MO RE AMENITIES! The HOME also has EASY ACCESS TO 17 AVE SE AND RAINBOW ROAD (ONLY 20 MINUTES TO BOTH YYC AIRPORT AND DOWNTOWN YYC)! (id:60626)
Real Broker
355 Hobbs Crescent
Milton, Ontario
Location Location!! Beautiful townhouse located in a sought after neighbourhood with no homes behind only gorgeous scenery of the pond. This home offers 1685 Square Feet, 9 Foot Ceilings, finished Basement, Hardwood on main floor, Walkout from Garage, 4th bedroom in basement, freshly painted, new roof/AC/Driveway Sealed 2024 so look no further this stunning home is ready for you to move right in and enjoy. Open concept main floor with gorgeous kitchen offering Stainless Steel Appliances and Granite counters with views of the pond from the kitchen. Primary room also offers views of the pond boasting a 5pc ensuite bath with soaker tub and separate shower. All 2nd floor bedrooms are generous in size. Fully finished basement adds for more living space for your growing family offering a 4th bedroom and second room perfect for an office or whatever your family's needs may be along with a 4 piece bathroom. (id:60626)
Ipro Realty Ltd.

