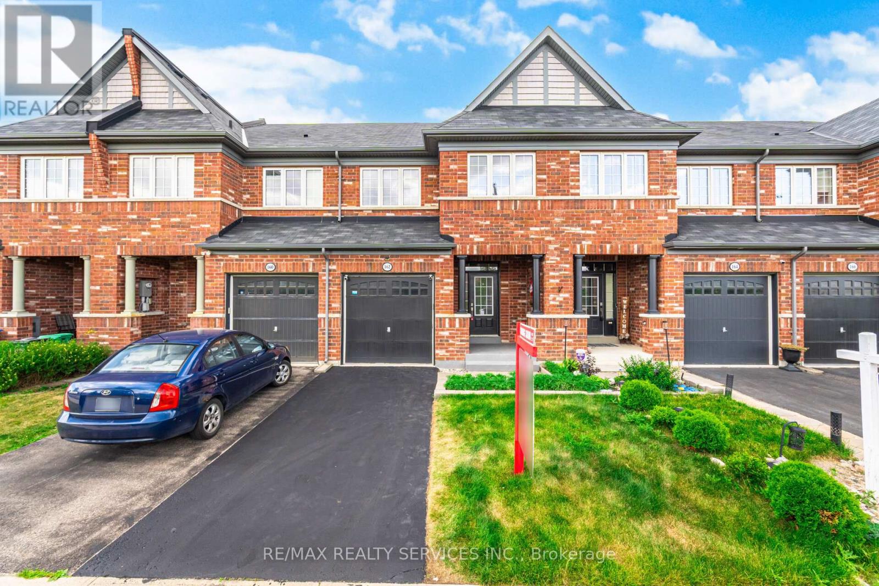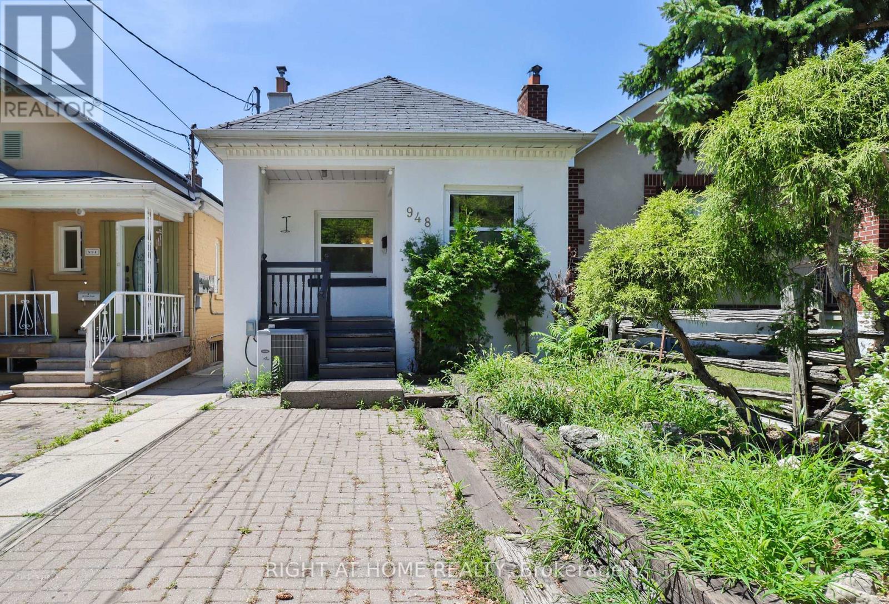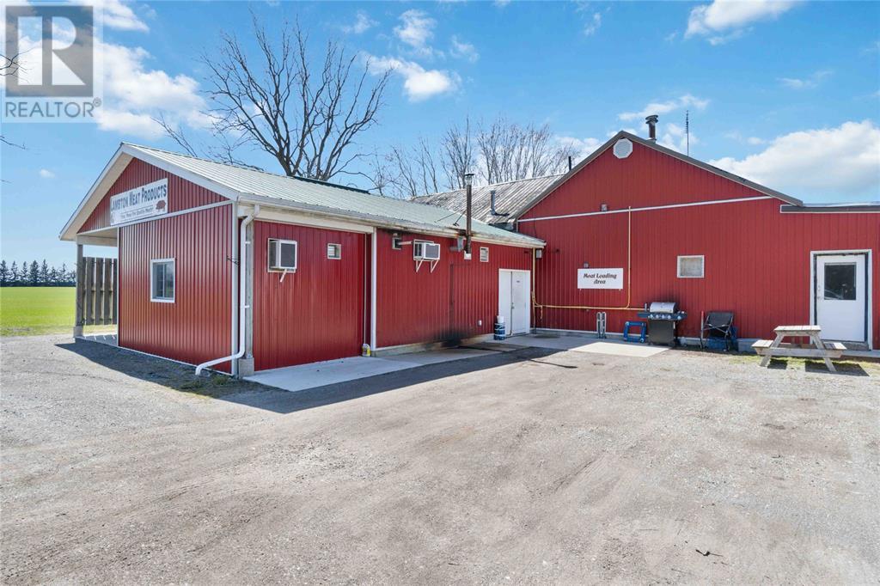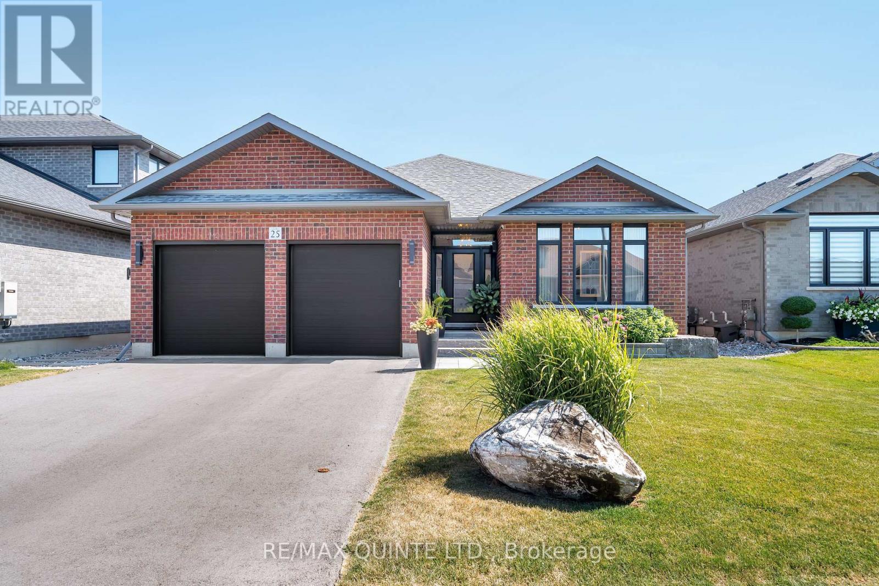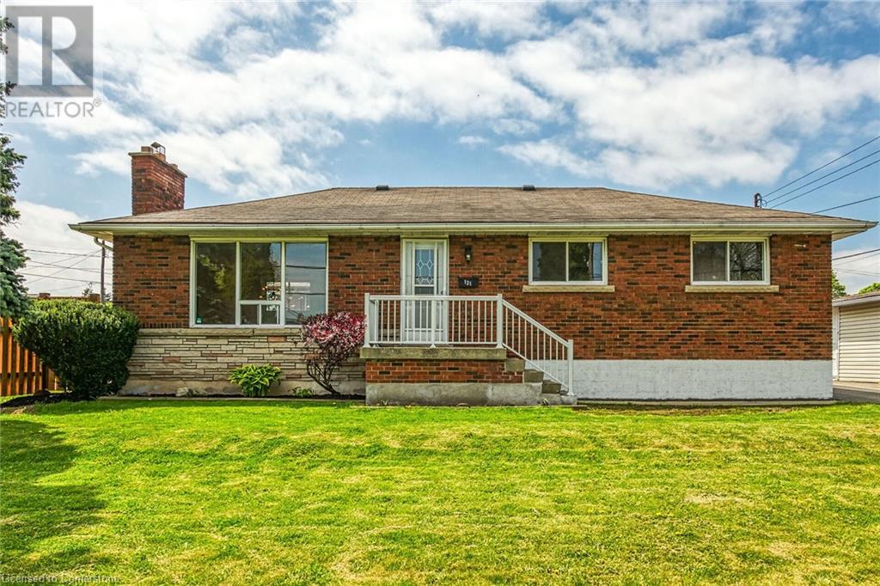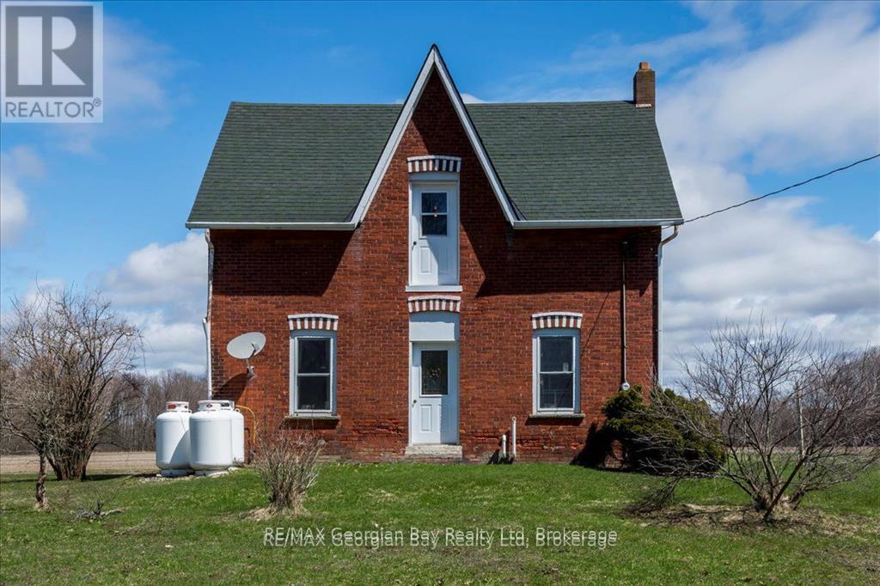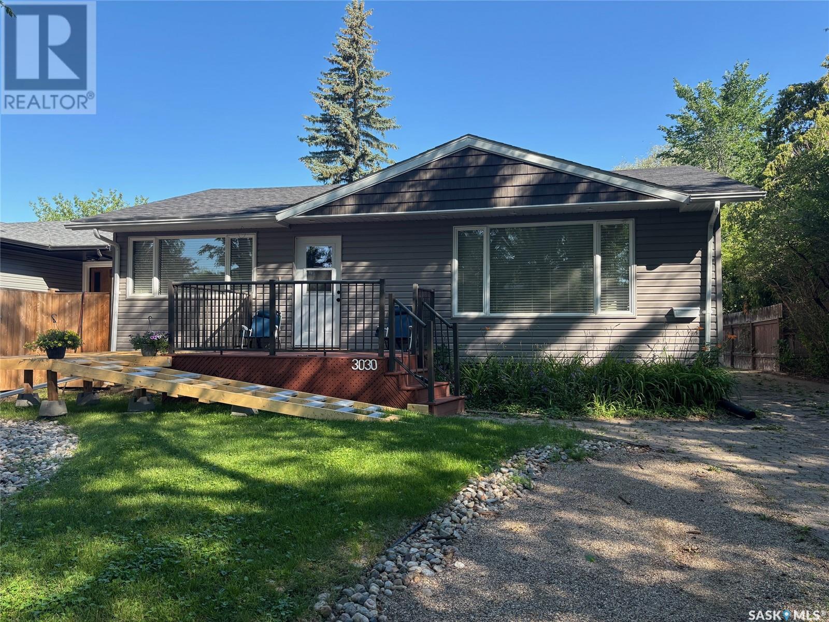69 Thistle Down Boulevard
Toronto, Ontario
Bright, Spacious & Immaculately Maintained Semi-Backsplit in a Prime Family Neighbourhood. Welcome to this beautifully cared for 3-level semi-backsplit, located in the highly desirable Thistletown-Beaumonde Heights community. This sun filled home features smooth ceilings with two skylights and gleaming hardwood floors in the open concept living and dining area, offering warmth, elegance and comfort throughout. This Home offers a versatile 4 -Bedroom Layout- two generously sized bedrooms on the upper level and two additional rooms on the lower lever, ideal for families, guests, or work from home setups. A Highlight of the lower level is the oversized recreation room, providing excellent space for entertaining or multi purpose living. The large eat-in kitchen provides ample space for everyday dining and entertaining. side Entrance to the Home. Enjoy professionally landscaped front and back yards, complete with a charming garden shed offering a serene outdoor retreat. reflecting true pride of ownership throughout the property. Conveniently located within minutes of grocery stores, banks, public transit, and major highways. A short drive to York University and walking distance to Daystrom Public School, St. Noel-Chabanel Catholic School, and St. John Vianney Catholic School. (id:60626)
Homelife Superstars Real Estate Limited
44 Prince Albert Parkway
Tiny, Ontario
Welcome to Pine Forest Beach Estates; an exclusive waterfront community with your own deeded access to Ontario's most beautiful beach! Enjoy white sands and turquoise waters just 30 steps from your door through a secluded, privately owned backyard beach path. This 3 bedroom, 1 bathroom open-concept home is the perfect place for family gatherings, backyard barbecues and entertaining. During the winter you'll keep extra toasty with two interior wood-burning fireplaces both up and downstairs. Make this your own personal ski lodge just a short drive to the Blue Mountains. Offered on the market for the first time ever, you'll fall in love with the charm and elegance of this wonderful Georgian Bay property that's only 90 minutes from the GTA. The 1200+ sqft walkout basement boasts plenty of natural light and is ready to be finished, with bathroom & laundry rough-ins already complete. Come discover Georgian Bay's best kept secret.. The beach is calling! (id:60626)
Sutton Group Incentive Realty Inc.
162 Sussexvale Drive
Brampton, Ontario
Check Out This !!! FreeHold Townhouse ,Beautiful 3+1 Bedroom , 4Washroom( Loft On 2nd Level) + Finished Basement with 3Pc Washroom . New Hardwood Floor on 2nd Floor + Custom Built Closet . 9ft Ceiling on main floor . Gleaming Hardwood Floors ## NO Carpet in House## Access To Garage. Upgraded Kitchen With Blacksplash, Breakfast Bar & Under Cabinet Lighting .Spacious Primary Bedroom With 4 Pc Ensuite, Sep Shower,Soaker Tub, Custom Built W/I Closet. Finished Basement With Rec Rm, Stair Lighting, 3Pc Washroom, Pot Lights in BSMT , Built-In Speakers & Movie Projector. ##Extra Deep Lot## Very Convenient Location Close to HWY 410 , Schools , Park & Plaza . (id:60626)
RE/MAX Realty Services Inc.
948 Runnymede Road
Toronto, Ontario
Discover your dream home in the heart of St.clair and Runnymede, a highly sought - after neighbourhood bursting with potential. This Tiny bungalow offer two good size bedroom, living room with gas fire place (as-is, owner never use) kitchen has plenty of cabinet storage with natural lights pours in through from the skylight offering a direct access to backyard. Enjoy effortless access to amenities and transit only few steps away from Bloor west Village and Runnymede Station. roo shingles (as-is), furnace/AC (6 Y/O), HWT (r) (id:60626)
Right At Home Realty
36 Spokanne Street
Brampton, Ontario
Welcome to this exquisite freehold townhouse nestled in the vibrant heart of Brampton. Boasting a spacious layout, this home features a separate family room and living room, complemented by a desirable 9 ft ceiling on the main floor, enhancing the sense of openness and elegance. Step into the Kitchen, where tall cabinets and stainless steel appliances create a sleek, modern ambience. The oak staircase adds a touch of sophistication, leading you to the second floor where you'll discover generously sized bedrooms, including a master retreat with a large walk-In closet, ensuring ample storage for all your needs. An additional den on second floor provides versatility for a home office or study area. Convenience is key with the added bonus of second-floor laundry, making chores a breeze. outside, the professionally landscaped yard and huge private backyard offer serene spaces for relaxation and outdoor activities. (id:60626)
Royal LePage Flower City Realty
3099 Broadway Street
Brooke-Alvinston, Ontario
Beautiful property situated on nearly an acre of land in Alvinstion. Zoned RI-1 with limitless potential for your business or to build your home with your business on site. Currently home of Lambton Meat Products, the building boasts 28000 sqft of space including a retail storefront. Land and building only. Business and equipment can be negotiated. (id:60626)
Exp Realty
3603 Sunrise Pl
Nanaimo, British Columbia
Welcome to 3603 Sunrise Pl, a beautifully maintained 3 bedroom, 2 bathroom family home with brand new vinyl windows located in the highly sought-after Uplands neighbourhood of Nanaimo. Situated on a quiet no thru road, this home offers the ideal blend of comfort, functionality, and outdoor living. The main level features two separate living areas, providing space for both relaxation and entertaining. The fully updated kitchen is a standout, complete with quartz countertops, stainless steel appliances, and a modern, open-concept layout. Just off the kitchen and dining area, step outside to your private backyard oasis—featuring an inground pool and large deck space, ideal for summer gatherings and family fun. Also on the main level is an updated 3-piece bathroom, a spacious laundry room with plenty of storage, and convenient access to the backyard and pool. Upstairs, you’ll find three generously sized bedrooms and two full bathrooms, including a spacious primary suite with a walk-in closet and a 4-piece ensuite. The property offers plenty of parking, along with a versatile outbuilding that can be used as a workshop or for additional storage. Located within walking distance to schools, grocery stores, bakeries, and parks, and just a short drive to the Parkway for easy access to the rest of Nanaimo and Vancouver Island, this home truly has it all. Don’t miss your chance to own this move-in-ready home in one of Nanaimo’s most family-friendly neighbourhoods! For more information, contact Travis Briggs at 250-713-5501 or travis@travisbriggs.ca (Measurements and data approximate; verify if important.) (id:60626)
Exp Realty (Na)
25 Wims Way
Belleville, Ontario
Custom-Designed 3-Bedroom Home in Coveted Canniff Mills. This meticulously maintained 3-bedroom, 2-bathroom home is a true standout in the desirable Canniff Mills community, blending the best elements of several popular floorplans and models into a unique custom design. Built by leading local builder Staikos Homes, the quality and care are evident from the moment you arrive from the beautiful red brick exterior to all the upgrades including stone walkway and raised gardens in the front which seamlessly continues into the backyard with raised white cedar deck, stone patio, beautiful gardens, hot tub and beyond. Inside, you will find a flowing layout filled with thoughtful upgrades, elegant finishes and amazing taste throughout, you won't want to leave. With a carpet-free interior, the home showcases premium porcelain tile and Mirage engineered hardwood flooring, offering a clean, contemporary aesthetic that's both luxurious and low-maintenance. Natural light and seamless flow into the Great Room & Dining Room w open concept is ideal for entertaining and an easy walk-out to backyard deck and patio. Premium window coverings and light fixtures throughout the home. Spacious primary suite with separate walk-out to your backyard oasis and a beautiful 4-piece ensuite and w/i closet. Two additional bedrooms, including one perfectly suited as a bright home office. Lower Level Endless Possibilities: The full-height basement offers huge potential for future living space already set up for a family/recreation room, home gym, and a one-of-a-kind hobby room (sorry, trains not included!).Perfectly Located Nature & Convenience Combined: Known for its family friendly neighbourhood, this home is steps from Canniff Mills 5.2-acre park, walking trails, and childrens' playgrounds. Explore the nearby Moira River and waterfront trail, perfect for morning jogs or evening strolls. All this while being only minutes to schools, shopping, Hwy 401, and the Quinte Sports & Wellness Centre. (id:60626)
RE/MAX Quinte Ltd.
110 - 556 Marlee Avenue
Toronto, Ontario
Built by Chestnut Hill Developments, The Dylan Condos offers luxurious urban living in the heart of Midtown Toronto. The Dylan is a stunning mid rise building offering state-of-the-art gym, outdoor dining with BBQ, fire pit, party room, entertaining kitchen with dining area, lounge, meeting area and more! This Live/Work unit features a separate Work Space with direct access and visibility to the street. The Live Space features an open-concept design, floor-to-ceiling windows and a stylish kitchen with full size appliances. Located just a 3 minute walk to Glencairn subway station, 6 minute walk to Eglinton LRT, 2 subway stops to Yorkdale Mall and 6 subway stops to York University. Quick access to 401 with connection to 404and 400. Lawrence Allen Centre is a short walk away where you will find all the local amenities for your everyday needs such as Fortinos, LCBO, Canadian Tire, Pet Smart, Winners, Home Sense, etc. A true gem and not to be missed! (id:60626)
Orion Realty Corporation
131 Sanatorium Road
Hamilton, Ontario
Welcome to this clean and updated 1180 sq ft bungalow located in the highly desirable Buchanan Park neighbourhood on the West Hamilton Mountain. Renovated in April/May 2025, this home features fresh neutral paint, luxury vinyl flooring throughout, and stylish new interior doors, trim, and modern light fixtures on the main level. Step inside to a bright and inviting living room with large windows, a separate dining area, and an eat-in kitchen. The main floor offers three nicely proportioned bedrooms and a full bathroom—perfect for families or downsizers seeking one-level living. The fully finished lower level expands your living space with a versatile open-concept design, featuring a second kitchen, new vinyl flooring, and a private sleeping area—ideal for an in-law suite, guest accommodations, or a teenage retreat. A separate side entrance adds flexibility and privacy. Enjoy a private backyard complete with a patio and green space—great for relaxing or entertaining. A detached garage and a large driveway provide ample parking and storage. Just steps to shopping, public transit, parks, and schools. Close to Mohawk College, the Meadowlands shopping district, Lime Ridge Mall, and with easy access to highways—this home checks all the boxes for location and lifestyle. Some pictures are virtually staged for added opportunities. (id:60626)
Royal LePage State Realty Inc.
579 Marshall Road
Tiny, Ontario
Discover this charming brick home set on over 50 acres of cleared land budding up to the Wye River, zoned for agricultural and green space. This property features four bedrooms and three bathrooms, with kitchens on both the main and second floors, making it perfect for in-laws or separate living quarters for an older teenager. Built over 100 years ago, the home has been well-loved and offers huge potential for your personal touch. The main floor features a master bedroom with a 4-piece ensuite, a 2 pc powder room, a bright open kitchen, a large bright living room, and a bonus sitting room. Upstairs, you will find a second apartment-sized kitchen, 3 additional bedrooms, a 3-piece bath, and a living room. Other features include forced air - propane heat, a new furnace (installed in 2022), a drilled well, septic system, and ample storage space. The land boasts a large, cleared area with endless possibilities, mature trees, and two creeks that create a beautiful backdrop for exploring your acreage. Create your own paradise just minutes from town amenities! This property is one of a kind and won't last long. Don't wait! (id:60626)
RE/MAX Georgian Bay Realty Ltd
3030 Whitmore Avenue
Regina, Saskatchewan
Remarkably Rare Find! This 10-bedroom bungalow nestled in the heart of Lakeview presents endless possibilities for a new homeowner or investor. This one-of-a-kind 2,300 sq ft bungalow offers an exceptional opportunity for someone seeking an abundance of space. With 10 bedrooms on the main level - 6 of which feature private half baths and come furnished with beds, TV's & mini fridges, this property is ideal for large families, multi-generational living, supported housing, or a unique investment venture. The main floor also includes a nice size family & dining area, fully updated 4-piece accessible bathroom, an additional half bath in the common area, and a refreshed kitchen. All with new flooring and paint throughout. The 2016 addition is built with ICF construction and brings modern upgrades including spray foam insulation, a plumbed-in fire sprinkler system and all bedrooms wired for SaskTel & Access. Recent mechanical updates include a new furnace and air exchanger (2023), updated wiring (2023), and roof (2017). The basement under the original home features a laundry room, a 3-piece bath, and two additional bonus rooms that could function as dens, guest rooms, office or flex space. This is a truly unique property that must be seen to be fully appreciated. Whether you're looking for space, flexibility, or a specialized living setup, this home delivers. Contact your realtor today for your private viewing. (id:60626)
Coldwell Banker Local Realty



