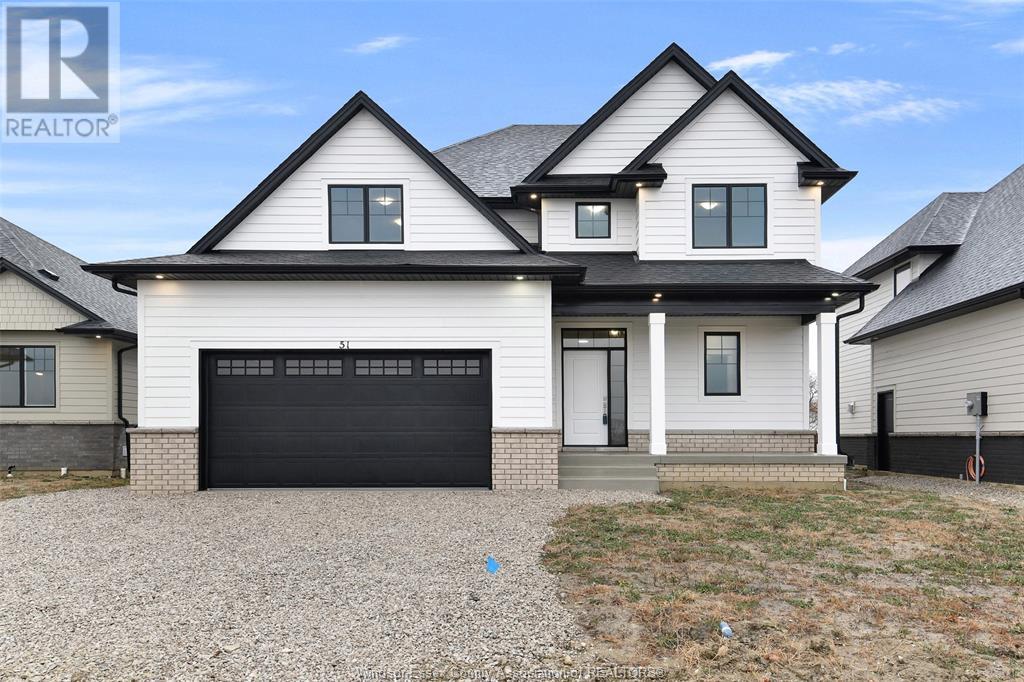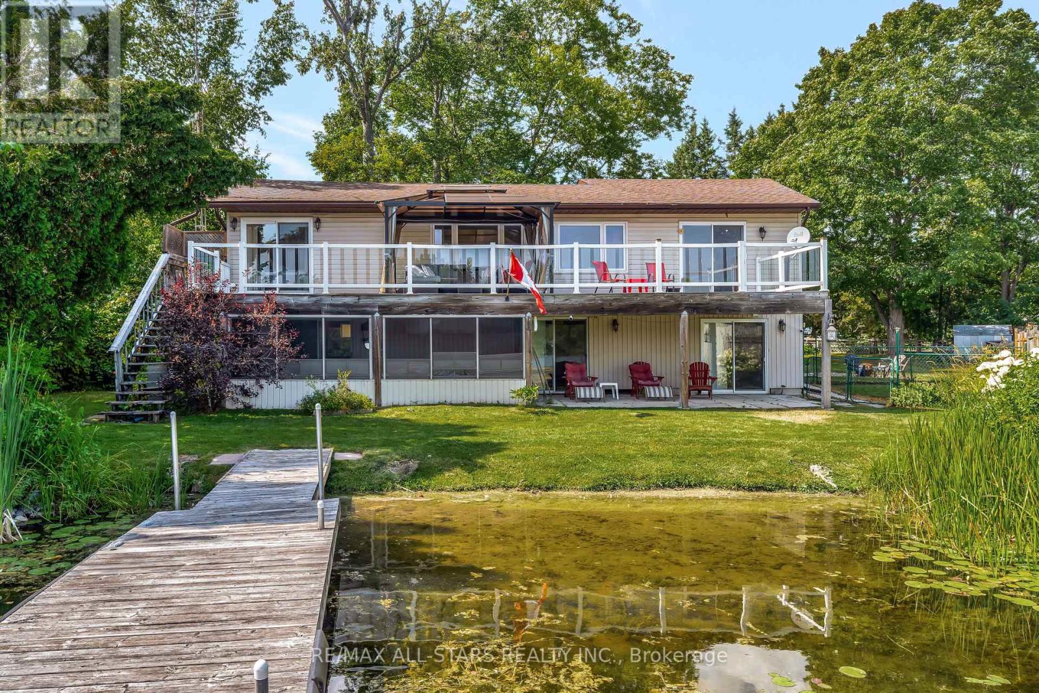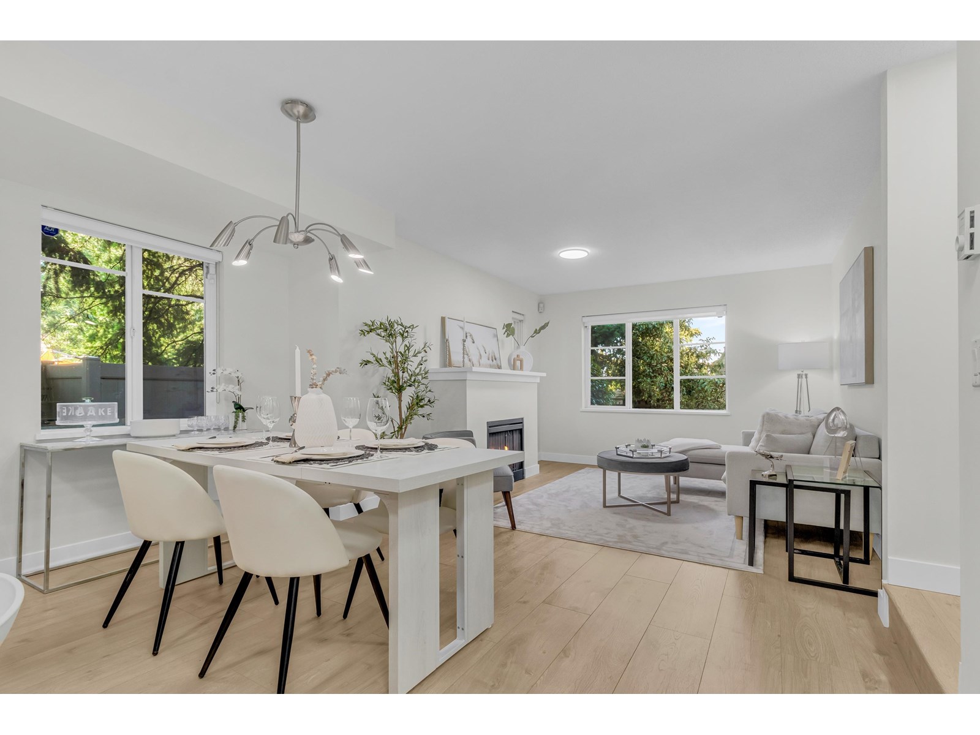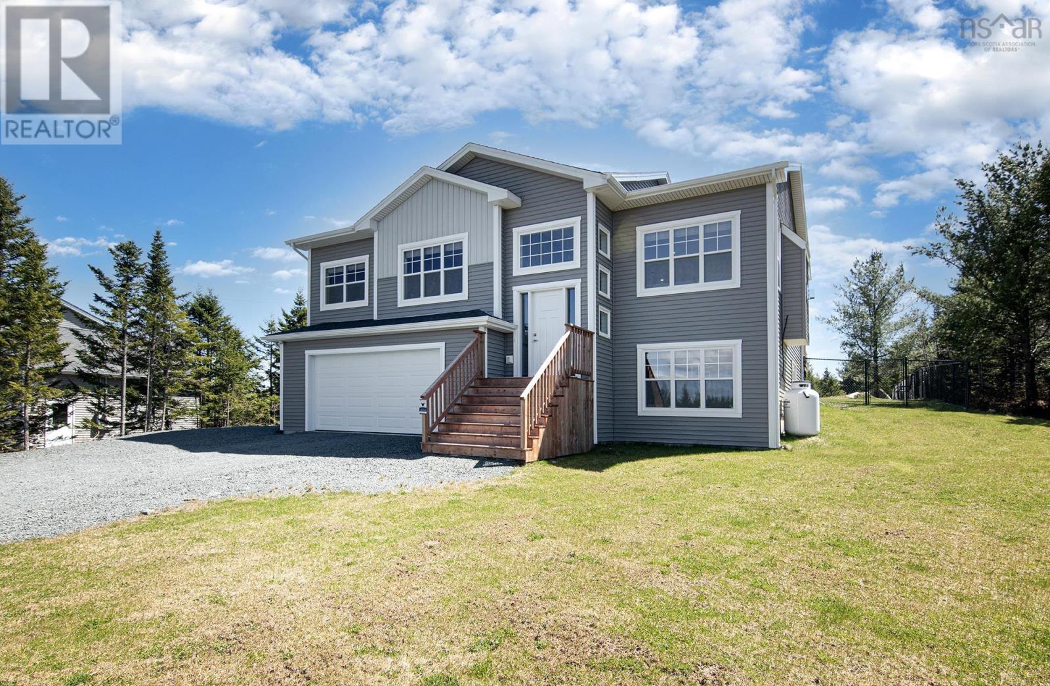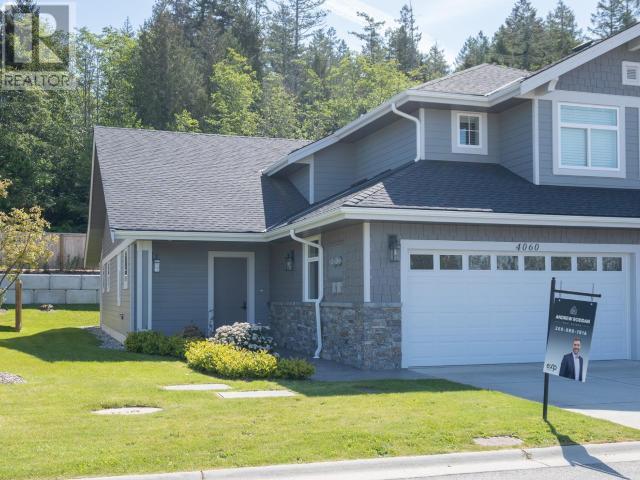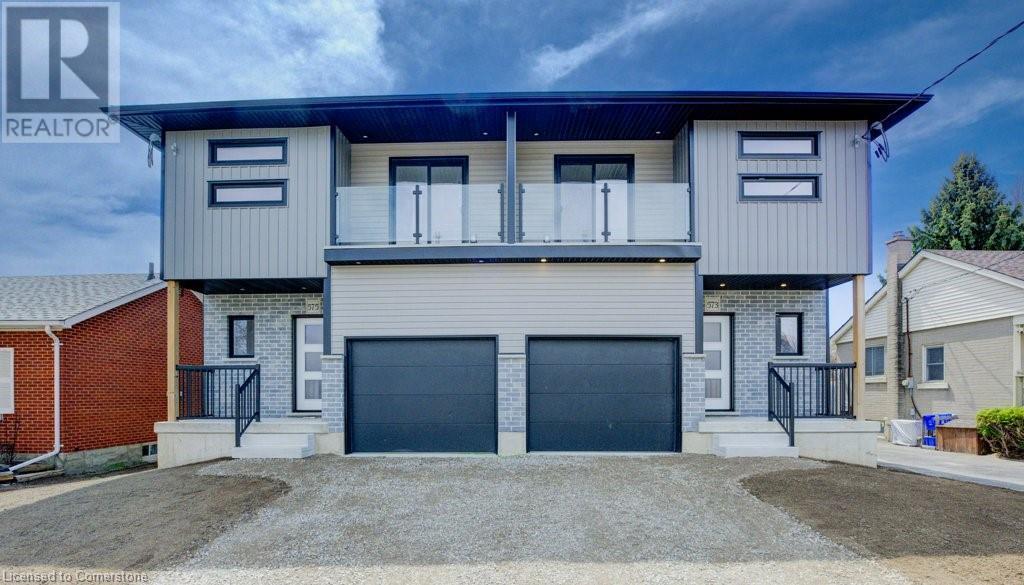51 Belleview Drive
Kingsville, Ontario
PRICED TO SELL! This stunning BK Cornerstone two-storey home is at an unbeatable limited time price of $849,900 — an incredible value for a home that starts at over $1 Million to build!! Offering 4 bedrooms and 2.5 baths, including a private primary suite with walk-in closet and ensuite, this home delivers comfort, style, and quality throughout. The main floor features a custom kitchen and an inviting living room with a gas fireplace. Step outside to a covered rear porch and oversized yard — ideal for entertaining or relaxing. Built for energy efficiency and backed by the Tarion New Home Warranty, this home offers lasting peace of mind. This is not a dream — this is your opportunity to own a premium new home at an exceptional price. With this rare and limited time price adjustment, now is the time to act. This home is priced to sell and will not last long. Book your showing today before it’s gone!! Open house hosted at 47 Belleview. (id:60626)
Realty One Group Iconic Brokerage
16 Fire Route 122
Trent Lakes, Ontario
Welcome to 16 Fire Route 122 in beautiful Trent Lakes your chance to live the waterfront dream on the Trent Severn Waterway! This charming 3-bedroom, 2-bathroomhome sits on a serene bay off Pigeon Lake and offers the ideal blend of comfort, space, and access to nature. Inside, the spacious eat-in kitchen is thoughtfully designed with abundant cabinetry, counter space, and room to gather the entire family. Walk out from the kitchen or the primary suite to the large deck that overlooks peaceful waters perfect for your morning coffee or evening unwind. The main floor also features a stylishly updated 3-piece bathroom, convenient laundry, and three generously sized bedrooms. Downstairs, enjoy a cozy family room with propane fireplace, walk-out to a sun-drenched 3-season sunroom, space for a home gym, interior garage access, and a large welcoming foyer. Outside, enjoy a wade-in waterfront area, dock for a small boat, and a fire pit for starlit evenings. Just minutes to Bobcaygeon for restaurants, shops, parks, and more this is the perfect year-round home or cottage getaway. Don't miss this incredible opportunity to get into a waterfront property on the Trent Severn! (id:60626)
RE/MAX All-Stars Realty Inc.
842 Springbank Avenue N
Woodstock, Ontario
Executive Living in North Woodstock! Welcome to The Melo built by Grandview Homes, a beautifully designed 2,739 sq. ft. executive home offering space, style, and functionality. Built in 2009, this 4-bedroom gem features soaring vaulted ceilings, two main floor living areas, a dedicated office with French doors, and convenient main floor laundry. The spacious primary suite boasts a luxurious ensuite and dual closets. Step outside to a fully fenced yard with an above-ground pool & hot tub perfect for summer entertaining. Located just a 7-minute walk to Pittock South Shore Trail, 12 minutes to Algonquin Public School, and 30 minutes to the Sobeys Plaza. This is a prime North Woodstock location you'll love to call home. (id:60626)
RE/MAX A-B Realty Ltd Brokerage
9537 83 St Nw
Edmonton, Alberta
Nestled on a quiet street in the heart of Holyrood, this beautifully updated 1.5 storey home offers over 2800 sq ft of refined living space - perfect for families and professionals alike. The spacious layout features five bedrooms and three and a half bathrooms, including a luxurious primary suite with heated floors, a spa-inspired ensuite, and custom California Closets for optimal organization. The modern kitchen is equipped with an induction range, Samsung smart fridge, and Bosch dishwasher - ideal for both everyday living and entertaining. Additional upgrades include a new furnace, hot water tank, central A/C, and fully updated plumbing and electrical systems for peace of mind and energy efficiency. Outside, enjoy exceptional curb appeal with Hardie Board siding, fresh landscaping, and new concrete work. The private backyard is a true retreat with a hot tub, new fence, and low-maintenance design. Located in one of Edmonton’s most desirable neighbourhoods, close to schools, parks, and the river valley! (id:60626)
Real Broker
44 15871 85 Avenue
Surrey, British Columbia
Beautifully Renovated End Unit in Prime Fleetwood Location ! Welcome to this bright and modern 3 Bedroom, 2 Bathroom Townhouse located in Fleetwood. Freshly renovated End Unit offers a spacious layout with updated flooring, contemporary finishes and plenty of natural sunlight throughout. Perfect for first time home buyers or those looking to upgrade. This home features a functional kitchen, open-concept living/dining area and a private outdoor space. Located in a family friendly complex, just minutes from schools, park, transit and future Skytrain. MOVE-IN-READY WITH NOTHING TO DO BUT UNPACK AND ENJOY ! (id:60626)
Homelife Benchmark Realty Corp.
27 Caruso Drive
Brampton, Ontario
Freshly Painted 3+ 1 bedroom semi-detached home, nestled in a family-friendly neighborhood perfect for first-time buyers or growing families. The inviting foyer leads to a tastefully interior featuring Laminate floors . The bright Open concept living and dining area, ideal for gatherings, is complemented by Pot - Lights that enhance both style and functionality, Gorgeous Kitchen Cabinets With Quartz Counter & Designer Back Splash , Pot Lights , comfort and peace of mind. Finished Basement with Rec room , can be rented out for Extra income, Extended Driveway can fit extra vehicle ,Nice big deck for family gatering with full privacy , No house in the back, Located in a sought-after area, this home seamlessly blends contemporary living with everyday convenience, providing an ideal backdrop for creating cherished memories with loved ones. It is just minutes from Brampton hospitals, major grocery stores, medical centers, Brampton downtown, and the GO station. (id:60626)
Century 21 People's Choice Realty Inc.
4 Sleeth Street
Brantford, Ontario
Welcome home to this Gorgeous two story detached in the great neighborhood of Brantford. This home features 4 Bedrooms,2.5 Washrooms with brick stone and stucco elevation. 9' Ceiling on main level. Open Concept Living Room/Dining Room and eat in Kitchen. Hardwood flooring on main level and Granite countertops in kitchen and a backsplash. Second Level Features master Bedroom with en-Suite bath and walk-in-closet and also has laundry and 3 additional Bedrooms. First exit of Brantford when coming from GTA and only 2 minutes from 403 highway. Close to schools, shopping malls and all other amenities. (id:60626)
Century 21 Heritage House Ltd
114 Wright Lake Run
Upper Tantallon, Nova Scotia
Welcome to 114 Wright Lake Run! This stunning 3 year old split-entry home is nestled on a private 5.7 acre lot in the sought after neighbourhood of Westwood Hills. With 4 spacious bedrooms and 3 full bathrooms, this home offers both comfort and versatility for family living. Step into the bright, open-concept main level where the kitchen, dining and living room areas flow seamlessly together. The ducted heat pump system ensures efficient year round heating and cooling not to mention the solar panel system for amazing power bills. Off the attached double garage, you'll find a generous mudroom and laundry area, perfect for busy households. Outdoors, enjoy the fully fenced 80' x 100' back yard area, ideal for children, pets and outdoor entertaining. In addition to the attached garage, a double detached garage provides more space for vehicles, storage or workshop. Situated just minutes to all amenities and a quick drive to the city , this home offers peaceful privacy without sacrificing convenience. Move in with ease knowing this home still has many years remaining on its new home warranty program. (id:60626)
RE/MAX Nova (Halifax)
4060 Saturna Ave
Powell River, British Columbia
WESTVIEW HEIGHTS. Perched above Westview Avenue and backing onto popular trails in a quiet, serene setting in upper Westview, this last remaining two-level home in the first phase of Westview Heights is ready to call home. The well thought out plan offers everything you need on the ground-floor main level, with bonus guest and recreation space upstairs. These homes were overbuilt to Step-Code 3 certification, for improved efficiency and exceptional quality. The custom designed home exudes street appeal, and the quiet gated community offers a tranquil, low maintenance lifestyle. The open-concept plan provides bright living spaces with vaulted ceilings, custom kitchen and main-level master featuring no-step tiled shower in the 5-piece ensuite and large walk-in closet. Ask about optional vender financing at 2.5% for up to three years (some stipulations apply). Westview Heights, a step above the rest. (id:60626)
Exp Realty (Powell River)
573 Guelph Street
Kitchener, Ontario
573 Guelph Street – Where Modern Elegance Meets Everyday Comfort. Step into luxury with this newly built, semi-detached home located in one of Kitchener’s most walkable and convenient neighbourhoods. Boasting three spacious bedrooms and three beautifully finished bathrooms, this home is thoughtfully designed for modern living. The bright and spacious main floor is an entertainer’s dream, featuring an open-concept layout and a stunning back wall of floor-to-ceiling windows with sliding doors that flood the space with natural light and offer seamless access to the backyard. The kitchen impresses with sleek finishes, quality appliances, and a stylish yet functional design that flows effortlessly into the living and dining areas. A convenient 2-piece powder room completes the main level. Upstairs, the serene primary suite features its own private balcony, a luxurious ensuite with a walk-in shower and double sinks, and ample closet space. Two additional bedrooms, a second full bath, and a dedicated second-floor laundry room provide ultimate convenience for busy households. The unfinished basement with soaring 9-foot ceilings presents endless potential for future living space—whether you envision a cozy media room, home office, or fitness area. Located just minutes from downtown Kitchener, with easy access to the LRT, public transit, the expressway, and fantastic local amenities, this exceptional property offers both luxury and lifestyle. Don’t miss your opportunity to call this refined Kitchener residence home! (id:60626)
Chestnut Park Realty Southwestern Ontario Limited
Chestnut Park Realty Southwestern Ontario Ltd.
49 - 8974 Willoughby Drive
Niagara Falls, Ontario
Welcome to easy maintenance and luxury living! This beautiful end unit condo with no rear neighbours backing onto the tree lined golf course, Legends of Niagara is located in the prime location in this community. The main floor features engineered hardwood flooring throughout, 2 spacious bedrooms including a large master bedroom complete with a walk in closet and large ensuite with heated flooring. An open, bright and modern kitchen and living space with a walk in pantry, high end appliances and large island, perfect for entertaining. Complete with additional wine fridge and coffee nook, and surround sound speakers throughout. Neutral colours and decor throughout. Back glass doors out to a private, covered 20x10 ft deck and additional lower patio to give a private and serene escape. Easy entrance into the main floor from the heated double car garage featuring plastic composite flooring to give it the perfect finished off appearance. The lower level includes a finished recreation room with gas fireplace, a third bedroom, bathroom, laundry and tons of storage space. $150,000 worth of upgrades! This community has everything you can ask for with its proximity to the QEW, Golf next door at the world known gold course - Legends of Niagara, casinos, Niagara Parkway and more! (id:60626)
Sticks & Bricks Realty Ltd.
850 Sierra Madre Court Sw
Calgary, Alberta
Stunning Family Home in Sought-After Signal Hill. Nestled in the highly desirable community of Signal Hill, this beautifully maintained home offers a perfect blend of style, comfort, and functionality. Bathed in natural light, the interior features solid hardwood flooring on both the main and upper levels, adding warmth and character throughout.The main floor boasts a bright and welcoming living room with a cozy gas fireplace—ideal for relaxing evenings. The thoughtfully designed kitchen is a chef’s dream, quartz countertops, stainless steel appliances, an induction range, and a charming breakfast nook.Upstairs, the spacious primary bedroom includes a private ensuite bathroom with a luxurious corner soaker tub—your personal retreat at the end of the day. The upper level continues the theme of quality with solid hardwood flooring and generous natural light.The fully finished lower level provides additional living space, including a large bedroom, full bathroom, and versatile area perfect for a home gym, rec room, or guest suite. The furnace room is equipped with twin water heaters, ensuring comfort and convenience year-round.Step outside to a large, private backyard—ideal for entertaining or simply enjoying the outdoors. The composite deck includes a gas BBQ hookup, offering the perfect setup for summer gatherings. The quiet, private lot backs onto a back lane, adding to the home's appeal and tranquility.Situated just minutes from top-rated schools, parks, local shops, restaurants, and a wide range of amenities, this exceptional home is your opportunity to own in one of Calgary’s most coveted neighbourhoods. (id:60626)
RE/MAX Complete Realty

