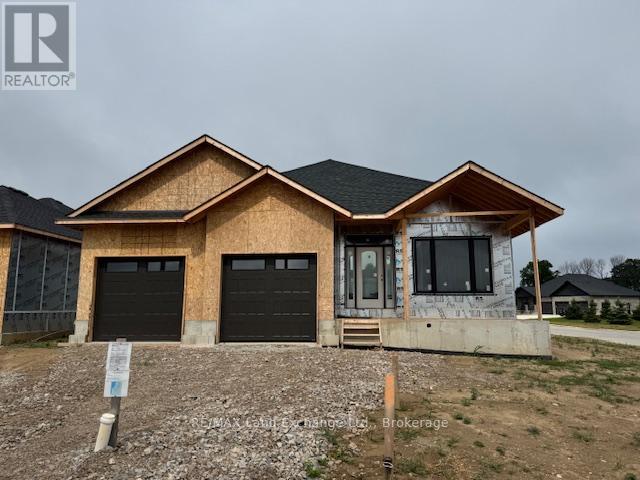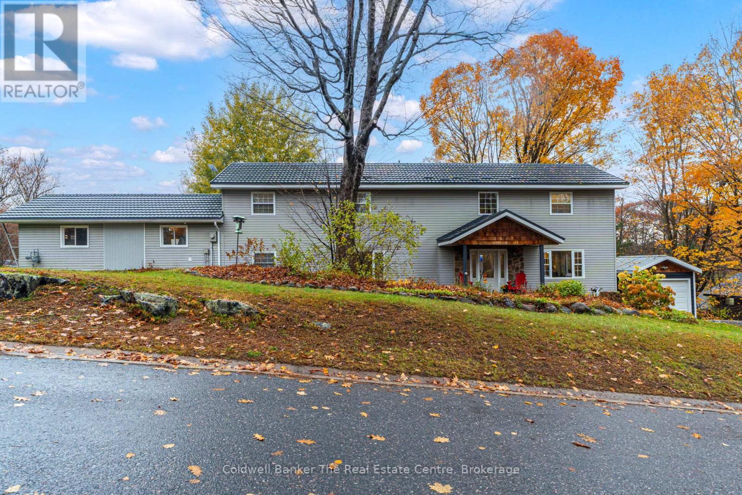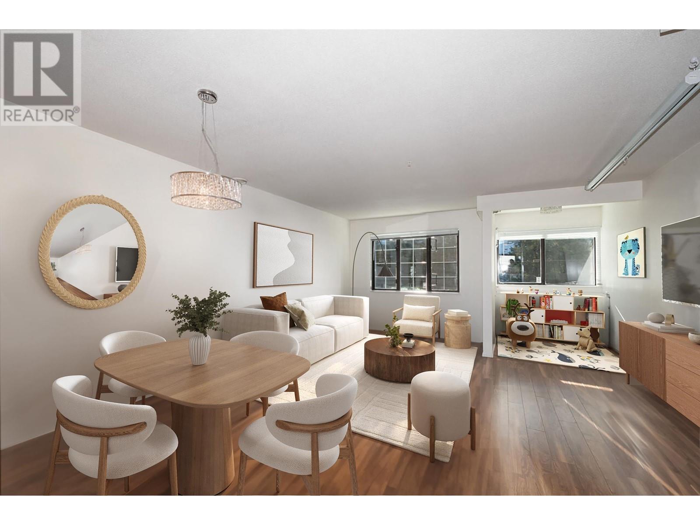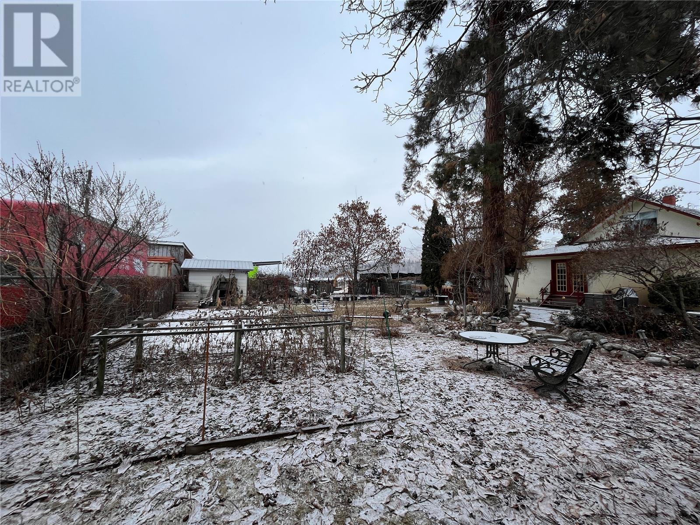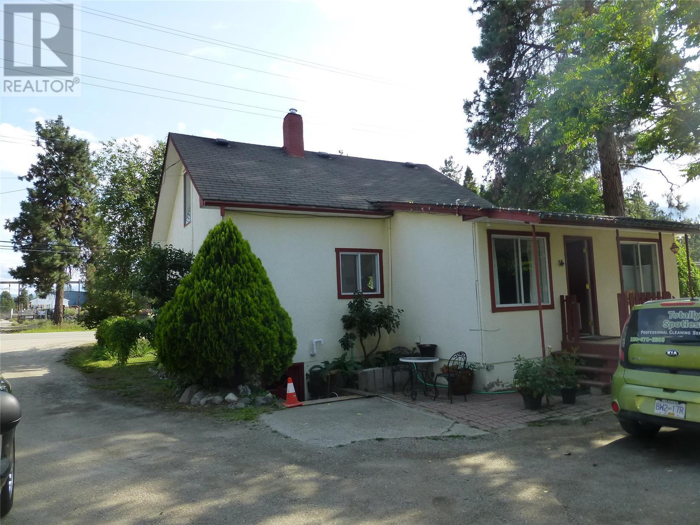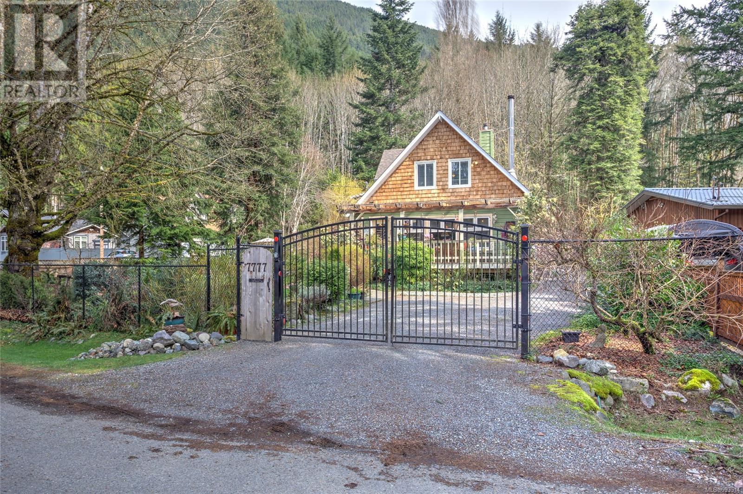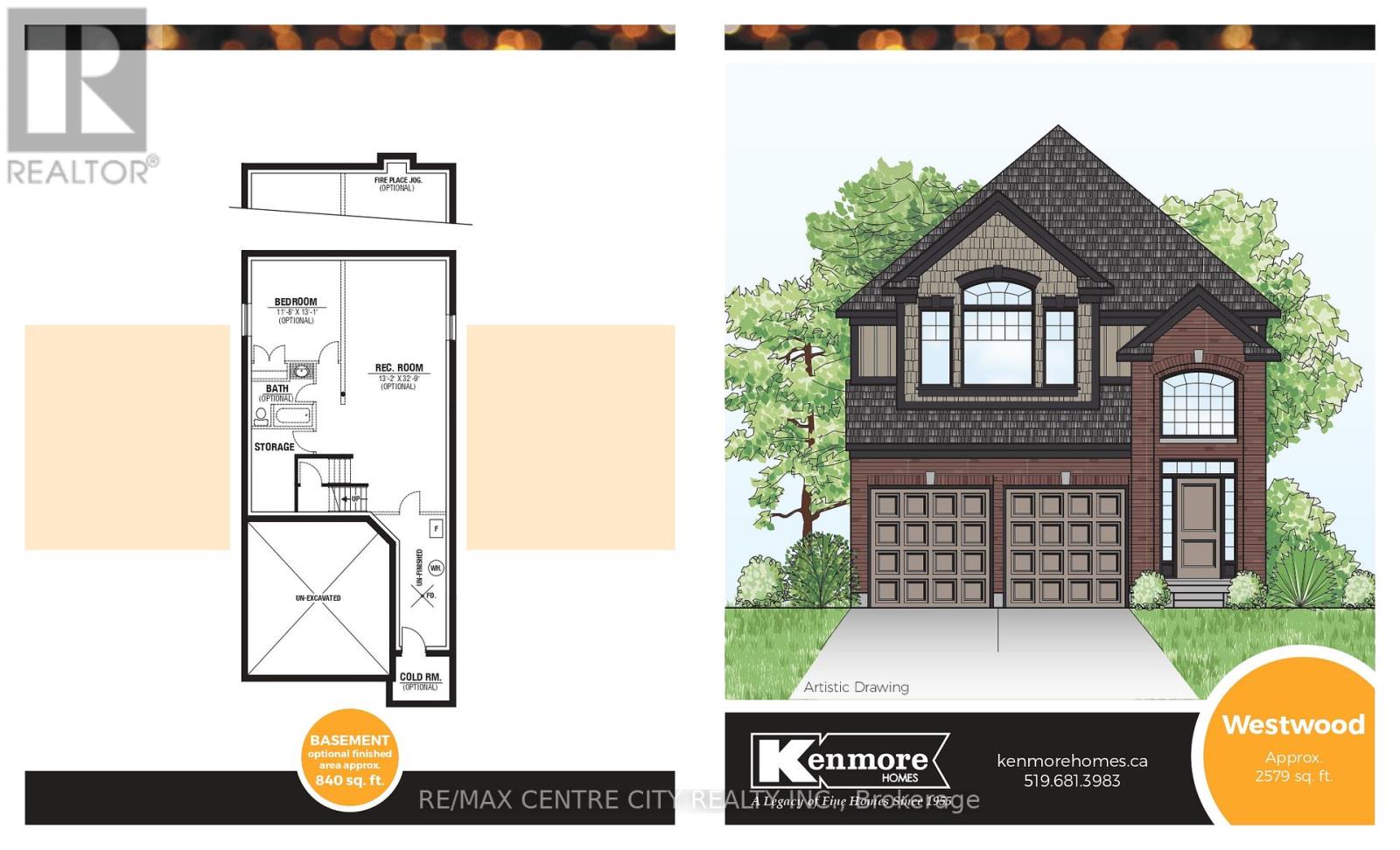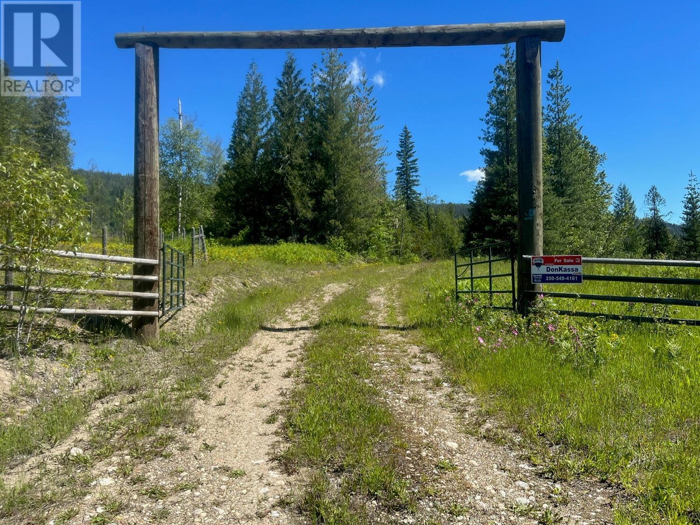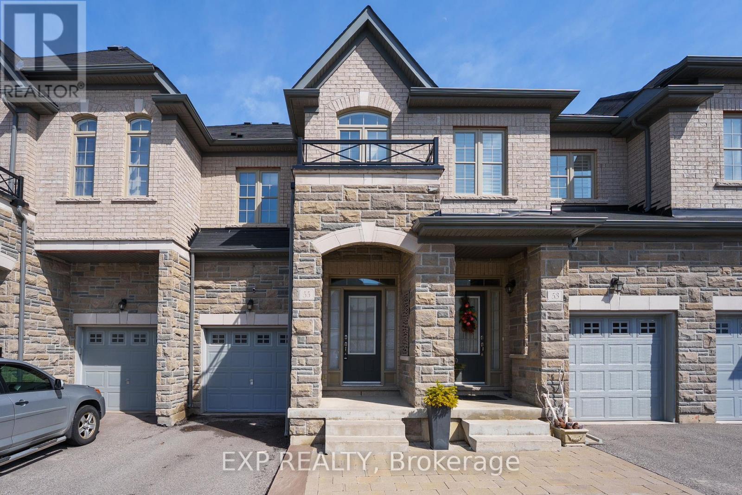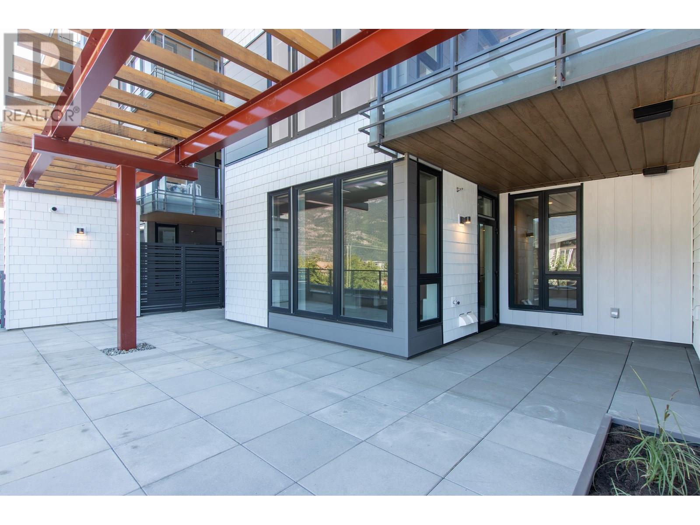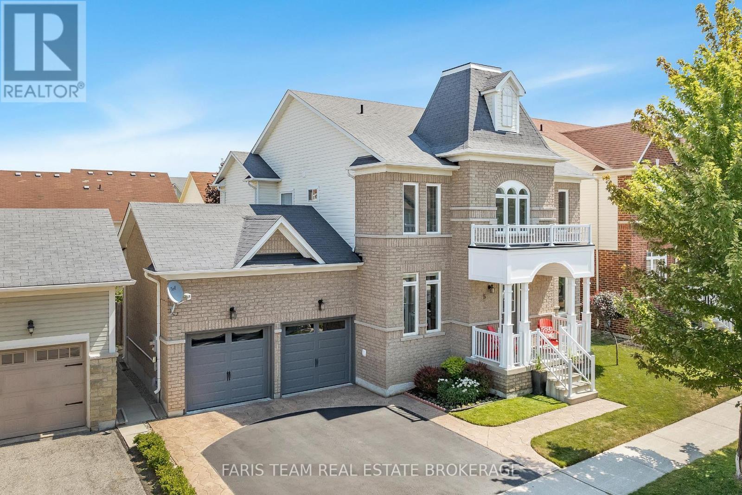300 Ridge Street
Saugeen Shores, Ontario
One of our favourite plans. This 2 + 2 bedroom 3 bath bungalow is located in one of Port Elgin's newest streets at 300 Ridge Street; on the south end of town close to walking trails and the beach. Boasting 1605 Sqft on the main floor with vaulted ceilings in the principle area; 9 foot ceilings in the balance, quartz kitchen counter tops, walk-in pantry, gas fireplace, tiled shower in the ensuite bath, hardwood staircase from the main floor to the basement, and hardwood and ceramic flooring. The basement is finished with the exception of the utility room and will feature a family room, 2 bedrooms and 3pc bath. Exterior finishing includes a sodded yard, pressure treated covered deck 10 x 28'3 and double concrete drive. Bonus extras include central air conditioning and automatic garage door openers. HST is included in the list price provided the buyer qualifies for the rebate and assigns it to the Builder on closing. Colour selections may be available to those that act early. Prices subject to change without notice (id:60626)
RE/MAX Land Exchange Ltd.
280 Private Street
Gravenhurst, Ontario
Here is an exceptional opportunity for multi-generational living, income potential, or the perfect live-and-work setup. Nestled on a peaceful, well-treed corner lot just steps from Muskoka Bay Park, this spacious and thoughtfully designed home sits on 0.5 acres and offers over 3,100 square feet of finished living space. Built over the last 20 years, it blends modern design with practical features for todays lifestyle. With 5 bedrooms and 4 bathrooms, theres plenty of room for families, guests, or future tenants. Inside, you'll find a bright and inviting layout with large windows that bring in the natural surroundings. The open-concept living and dining areas flow seamlessly into a chef-inspired kitchen, complete with granite countertops, a pantry, gas stove, and full freezerideal for entertaining or feeding a busy household. The master suite is a private oasis with a walk-in closet and luxurious 5-piece ensuite featuring heated floors and an oversized soaker tub. A second bedroom offers its own ensuite with a walk-in shower, while two more spacious bedrooms share a beautifully updated bathroom in a separate wing. The large guest suite is another bonus, offering comfort and privacy for extended family or renters. Currently, a portion of the main level is being used as a home business with two treatment rooms, a welcoming sitting area, and a 2-piece bath. This space has its own entrance and could easily be converted into a private in-law suite or short-term rental. A new septic system was installed in August 2024, giving you peace of mind for years to come. Enjoy evenings outdoors on the expansive deck with a gas BBQ hookup, perfect for hosting friends and family. The oversized single garage, detached shed/garage, and ample driveway parking including two separate driveways offer plenty of room for vehicles, toys, and storage, and make it easy to accommodate tenants or run a home business. (id:60626)
Coldwell Banker The Real Estate Centre
203 3368 Main Street
Vancouver, British Columbia
Unique TOP FLOOR, 2 level townhouse nestled in the trendy Main St neighbourhood. Fantastic layout with a spacious living and dining area on the main floor, along with a den/flex area perfect for your home office or kids play area plus a bonus pantry off of the kitchen. The upper level offers great options for a family with 2 sizeable bedrooms (primary bedroom includes den/flex area), 2 full bathrooms, and a separate small 3rd bedroom/den/nursery with a window. Endless possibilities here. This bright, west facing home is complete with a quaint patio area ready for your BBQ and bistro set. Underground parking & shared storage locker as well as a bike room. Steps to great restaurants (including Vancouver's award winning Anh and Chi), shops, transit and more. Small boutique building with a fantastic community of neighbours! Urban living at its finest. "Some photos are virtual staged". (id:60626)
RE/MAX Select Properties
1101 8555 Capstan Way
Richmond, British Columbia
Galleria Da-Vinci Collection by Concord Pacific. Welcome to luxury living in Richmond. This bright SE corner 2 Bed 2 Bath 2 Balconies(290SQFT) offers an elegant floor plan with beautiful city, mountain & river views. Central A/C with smart thermostat, the home includes integrated stainless steel MIELE appliance kitchen,quartz counter-top, built-in closets organizers w LED lights, & spa inspired bathrooms w the Kohler Veil Intelligent toilet. World class amenities include Concierge,Gorgeous Party room, Billiards lounge, Karaoke, Mahjong room,study room,Outdoor BBQ &Garden,Playground,plus Indoor Pool, Steam/Sauna, Gym, Yoga etc. Close to new Canada Line Capstan SkyTrain station, Yaohan, Aberdeen, shops & restaurants! Easy access to Vancouver & YVR airport. Includes 1 Parking & 1 Bike Locker. (id:60626)
Luxmore Realty
510-520 Beaver Lake Road Lot# 4
Kelowna, British Columbia
I-3 Zoned Property with an older 2 story single family residence plus a vacant lot. The area is in a Transition area to Commercial / Industrial. Many possibilities for redevelopment or operate a home business/office. Total property size 120 ft frontage x 100 ft feet deep (.28 acres). On Municipal water. (id:60626)
RE/MAX Kelowna
510 / 520 Beaver Lake Road
Kelowna, British Columbia
I-3 Zoned Property with an updated older single family residence plus a vacant lot. The area is in a transition to Commercial / and light Industrial. The property offers many possibilities from a home business location with office space or redevelopment to light Industrial. Total property size 120 frontage x 100 ft deep (.28 acres). On municipal water. (id:60626)
RE/MAX Kelowna
7777 Sunset Dr
Lake Cowichan, British Columbia
This magical home & .32 acre property are quietly tucked away on a no thru road, only steps from a beautiful beach & lake access. Just thru the gated entrance you’ll find stunning meandering gardens, fenced yard, carefully designed outdoor patio & covered spaces, a fairytale 4 bdrm home & a sense of complete tranquility. The functional layout of this family home offers 1 bdrm on the main, 2 bdrms up & a 4th bdrm/guest suite with separate access & private covered balcony, perfect for extended family, home business or Bed & Breakfast accommodations. Take in nature thru big picture windows while you cozy up to the living room woodstove. Enjoy a soak in the hot tub on a partially covered patio off the Family room. The bright modern kitchen & dining/living combination are perfect for entertaining. Garage/shop, plenty of parking, lake views, small quiet rural neighbourhood w/access to amenities & world famous recreation too! Come experience life on the lake without the lakefront price tag! (id:60626)
Pemberton Holmes Ltd. (Lk Cow)
Pemberton Holmes Ltd. (Ldy)
Pemberton Holmes Ltd. (Dun)
1761 Finley Crescent
London North, Ontario
* Separate Basement Entrance * Welcome to 1761 Finley Crescent, Kenmore Homes Westwood Model. This incredible layout offers approximately 2,579 square feet of finished living space. Your main floor features a grand 2 storey foyer entering into the open concept dining room, living room, and large eat in kitchen. Your eat in kitchen offers plenty of counter space along with an island perfect for family meal prep or entertaining. Additional main floor features are your 2 piece bathroom, laundry and mudroom which enters into the 2 car garage, engineered hardwood and ceramic tile floors. Your upper level features 4 bedrooms, 2 full baths and a large upper family room with oversized windows letting in plenty of natural daylight. This additional space is perfect for a growing family to have multiple living areas. Your primary bedroom offers a walk in closet and an upgraded ensuite bath. Your basement is ready to make it a separate in-law/granny suite with separate entrance. Close to all amenities in Hyde Park and Oakridge, a short drive/bus ride to Masonville Mall, Western University and University Hospital. Kenmore Homes has been building quality for 70 years. Ask about other lots and models available. (id:60626)
RE/MAX Centre City Realty Inc.
2736 Enderby Mabel Lake Road
Enderby, British Columbia
Discover a picturesque and private retreat with 117 acres of pristine land boasting approximately 1 km of river frontage on the stunning Shuswap River. This exceptional property features two major pasture areas with minimal slope and rolling hills, with about 40 acres cleared for farmland or grazing. It is well-secured with near-new quality fencing on three sides. There is hydro to the property set up for a recreational vehicle. The land comes equipped with electrical service, including a 200 amp RV hookup, making it ready for immediate use. An approved river crossing, complete with treated poles and anchors, ensures easy access across the Shuswap River, ideal for a variety of uses. Located just 6.5 km off Hidden Lake Road and 26 km from the Ashton Creek store, this property offers seclusion without sacrificing convenience. It is also in close proximity to Hidden Lake and the popular Hidden Lake Forestry Campground, renowned for fishing and camping. Should you go to Mabel Lake you can enjoy a very nice golf course. This stunning property, with its numerous beautiful building sites offering breathtaking river views, provides the perfect opportunity to create your dream home or retreat. Don’t miss out on this rare opportunity to own a piece of paradise near Enderby, BC. (id:60626)
RE/MAX Vernon
55 Walter Proctor Road
East Gwillimbury, Ontario
Luxury Executive Townhome In The Village Of Sharon. Discover This Stunning 3-Bed, 3-Bath Stone And Brick Executive Townhome In The Sought-After Community Of Sharon Village. With A Bright, Open-Concept Layout And Meticulously Maintained Interior, This Home Is Move-In Ready And Filled With Upgrades. Step Inside To Find Elegant Hardwood Floors On The Upper Level And Stylish Modern Lighting That Enhance The Homes Sophisticated Ambiance. The Chef-Inspired Kitchen Is Designed For Both Function And Style, Featuring Stainless Steel Appliances, Gas Stove, And Breakfast Bar, Making It The Perfect Space For Cooking And Entertaining. The Primary Bedroom Is A True Retreat, Boasting A Double-Door Entry, His And Hers Closets, And Luxurious 5-Piece Ensuite Complete With Soaker Tub And Glass-Enclosed Shower. A Convenient Second-Floor Laundry Room With Sink Adds To The Homes Practicality. Outside, The Dining Area Leads To A Large Back Deck With Private Gazebo, Creating An Inviting Space For Relaxation And Outdoor Gatherings. With 3-Car Parking, This Home Offers Both Convenience And Comfort. Located In A Family-Friendly Neighbourhood, This Home Is Close To Top-Rated Schools, Parks, Community Centres, And Shopping, Including The Popular Vinces Market. Nature Lovers Will Appreciate The Easy Access To Trails And Hiking, While Commuters Will Enjoy The Short Drive To The Newmarket GO Station And Highway 404. This Lovingly Cared-For Home Is A Rare Opportunity To Own A Beautiful Property In One Of Sharons Most Desirable Communities. Dont Miss OutSchedule A Private Viewing Today! (id:60626)
Exp Realty
209 1506 Scott Crescent
Squamish, British Columbia
REDBRIDGE SQUAMISH - Brand new, West-facing 2 bed, 2 bath home with a massive 650 SF concrete patio, partially covered, ideal for seamless indoor-outdoor living. Executive living with thoughtful finishings. DEVELOPED by Kingswood, a trusted name in quality construction. Designed for the Squamish lifestyle where adventure, comfort, and convenience meet. Enjoy paddle boarding directly from the Mamquam Channel into Howe Sound. This home features 9' ceilings, oversized windows, and an Italian kitchen by Inform with a 5-burner gas cooktop, island, pull-out pantry, and generous storage. Includes A/C, durable laminate flooring, and a private XL locker. Access over 20,000 SF of amenities: gym, hot/cold plunge, sauna, co-work space, rooftop deck, workshop & more-steps to Smoke Bluffs and Downtown. (id:60626)
Macdonald Realty
5 Magna Carta Road
Barrie, Ontario
Top 5 Reasons You Will Love This Home: 1) Welcome to this stunning, impeccably maintained home nestled in the highly sought-after Innis-Shore community and tucked away on a quiet, family-oriented street just minutes from top-rated schools, scenic parks, and the Barrie South GO Station 2) Boasting over 2,800 square feet of beautifully finished living space, this home is designed with both elegance and function in mind, complete with a formal dining room, a butlers pantry, and an effortless flow into the upgraded eat-in kitchen featuring crisp white cabinetry, granite countertops, a gas range, and seamless sightlines to the sun-filled living area, where a cozy gas fireplace sets the perfect ambiance 3) With five generously sized bedrooms and four well-appointed bathrooms, this home delivers exceptional space for growing families, including a luxurious primary suite showcasing a spacious walk-in closet and a spa-like 5-piece ensuite with a soaker tub and double vanity 4) The basement adds even more versatility, featuring a professionally finished bedroom and full bathroom completed by the builder, while the unfinished portion presents endless possibilities, whether you're dreaming of a home gym, theatre room, children's play space, or in-law potential 5) Step outside to your private backyard oasis, fully fenced and framed with mature cedar trees for added privacy, enjoy summer evenings on the large deck, with convenient inside access from the oversized double garage making everyday living a breeze. 2,515 above grade sq.ft. plus a partially finished basement. Visit our website for more detailed information. (id:60626)
Faris Team Real Estate Brokerage

