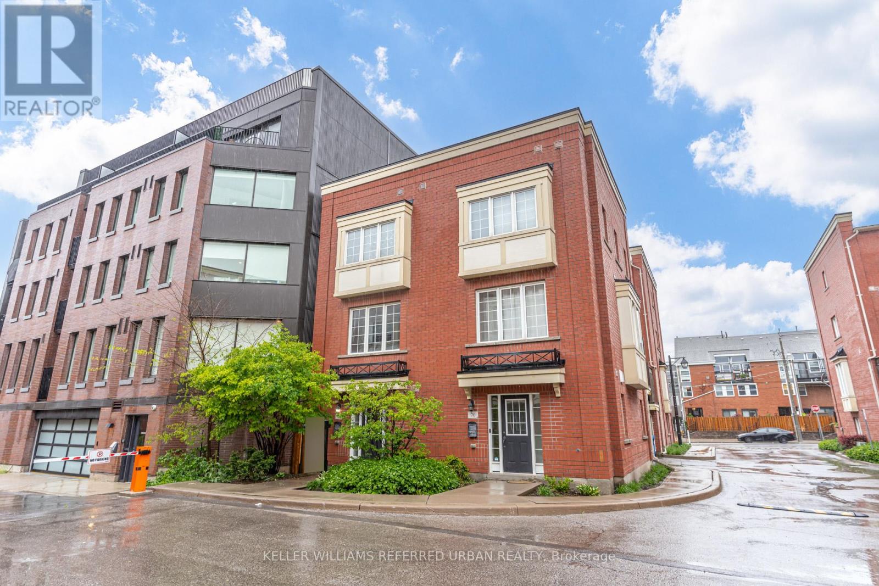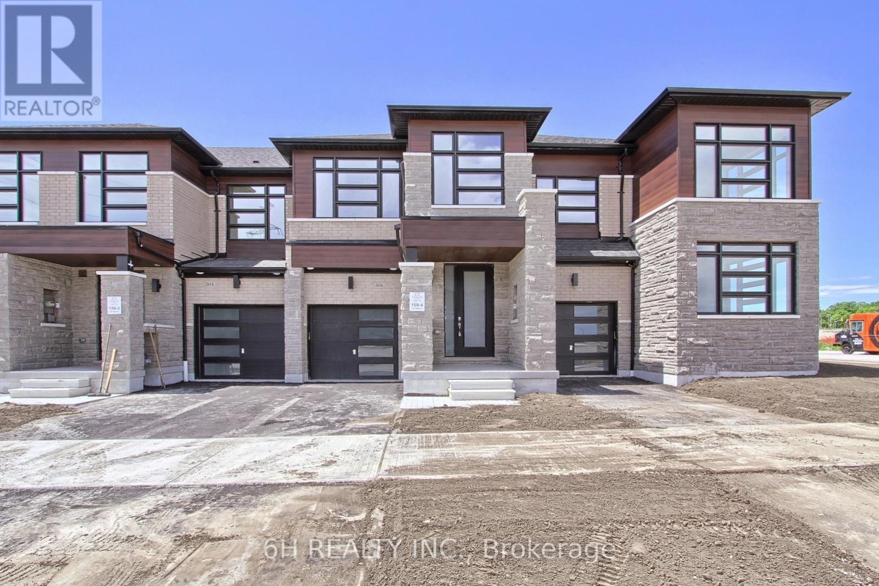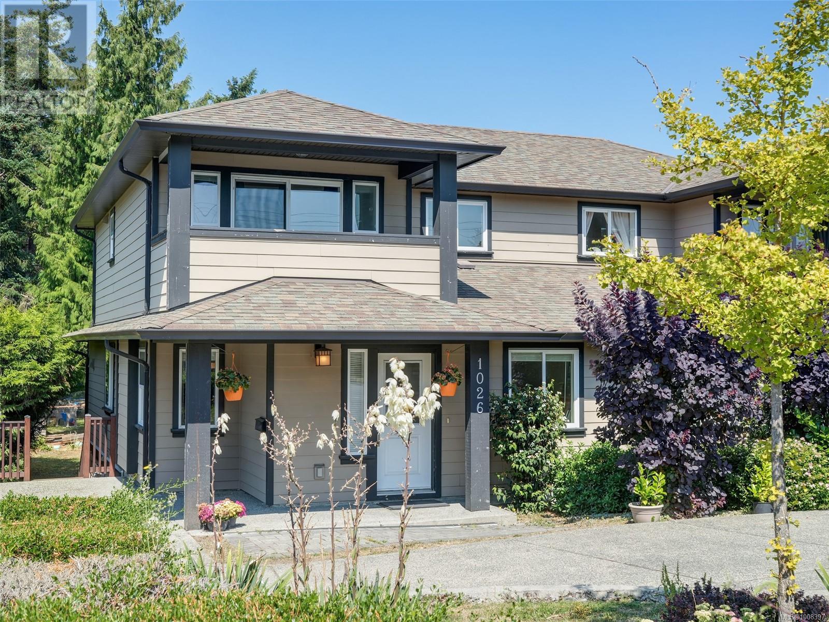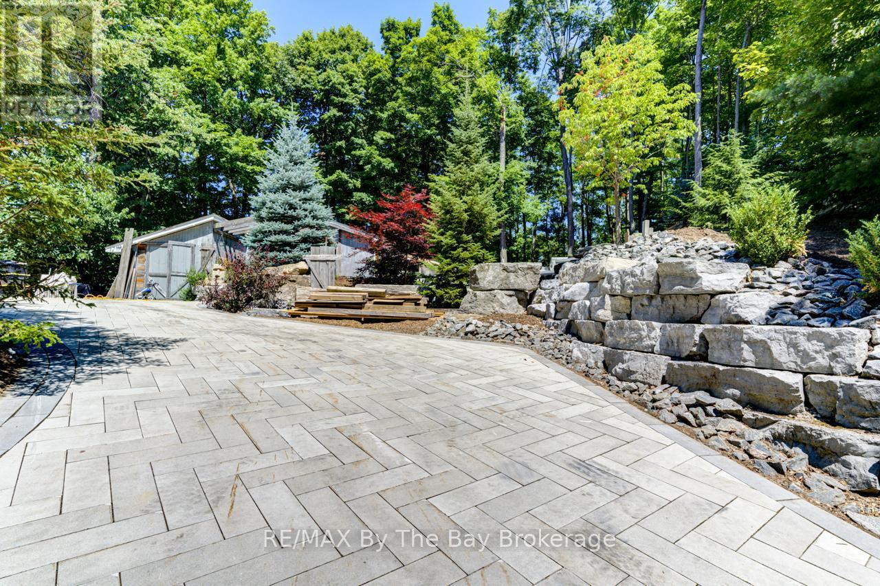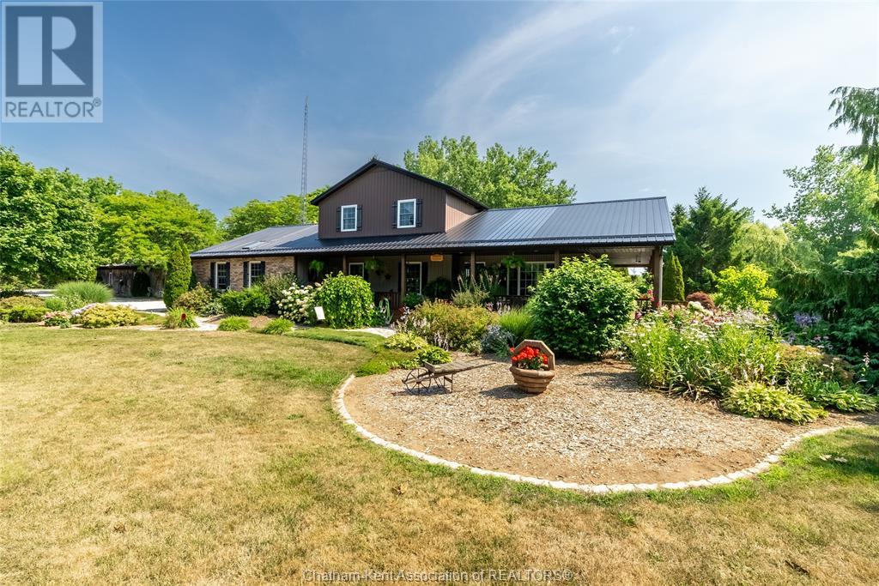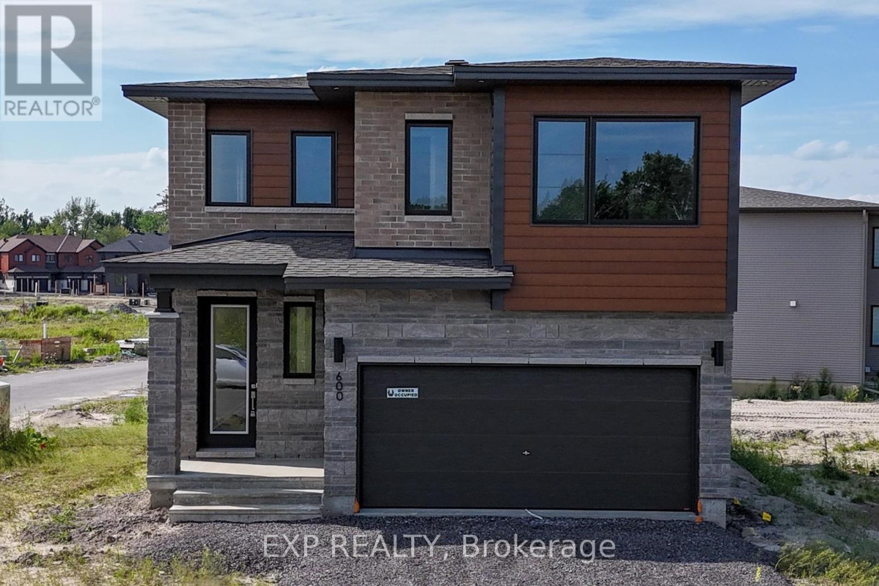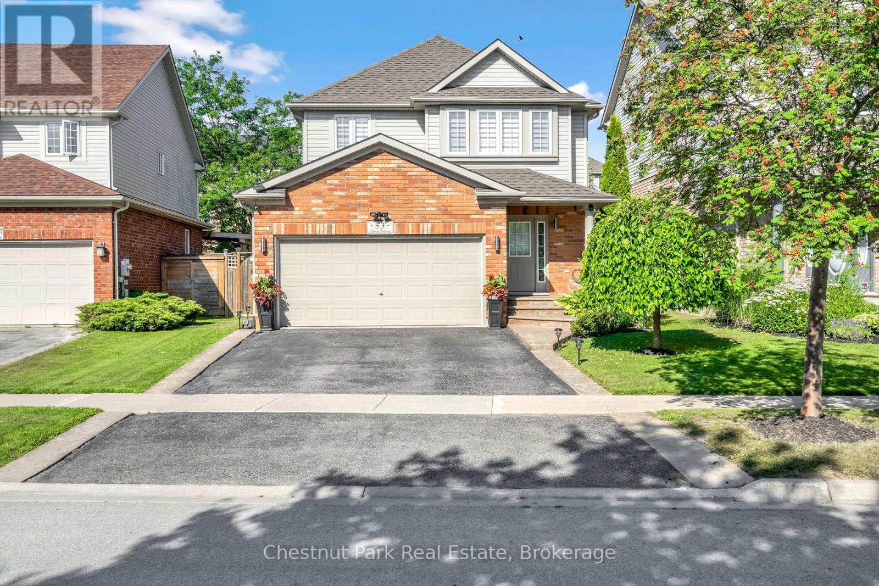68 Raffeix Lane
Toronto, Ontario
As Good As It Gets On Raffeix! Your Stunning Executive 3-Storey Freehold Townhome Awaits! End-Unit Feels Like A Semi! Sun-Filled W/ Plenty Of Natural Light. Modern Open Concept Main-Floor Layout. Spacious Bedrooms Upstairs Each W/ Private Ensuite! Ideally Located In The Heart Of The Highly Sought After Corktown Neighbourhood. Family Friendly & Child Safe Lane. Short Walking Distance To Downtown, Distillery District, Leslieville, Cabbagetown, Beach, St Lawrence Market, Grocery Stores, Restaurants, Coffee Shops, Parks, Aquatic Centre, Schools & Much More. Public Transit Is Only Steps Away. Easy Access To Gardiner Expressway & DVP. Inspection Report Available! Dont Miss Out On This Incredible Opportunity! (id:60626)
Keller Williams Referred Urban Realty
2616 Hibiscus Drive
Pickering, Ontario
This brand-new townhome, built by the reputable OPUS Homes and backed by a 7-Year Tarion Warranty, showcases the perfect blend of luxury, functionality, and sustainability. Step inside through the grand 8' entry door and experience the grandeur of soaring 9' ceilings on both the main and upper floors, accentuated by smooth finishes that create a light and airy feel throughout.The main floor is illuminated by pot lights, highlighting the rich hardwood flooring and expansive space. The chef's dream kitchen is a standout, featuring sleek 12" x 24" floor tiles, soft-close cabinetry, and a full-height backsplash. Unleash your culinary creativity with a standalone hood fan, pull-out spice rack, convenient garbage/recycling bins, and a pot filler for effortless cooking. A soap dispenser by the sink adds a touch of luxury, while a gas line rough-in for future appliances and a deck accessible directly from the kitchen make entertaining effortless, perfect for summer BBQs.This townhome is not only stylish but also highly energy-efficient, thanks to OPUS Homes' Go Green Features. These include Energy Star Certified homes, an electronic programmable thermostat controlling an Energy Star high-efficiency furnace, and exterior rigid insulation sheathing for added insulation. Triple glaze windows provide extra insulation and noise reduction, while sealed ducts, windows, and doors prevent heat loss. Additional features such as LED light bulbs, water-conserving plumbing fixtures, and engineered hardwood floors from sustainable forests further enhance the home's energy efficiency and sustainability.The home also includes a Fresh Home Air Exchanger, low VOC paints, and Green Label Plus certified carpets to promote clean indoor air. A water filtration system turns ordinary tap water into high-quality drinking water, and a rough-in for an electric car charger caters to environmentally conscious buyers. (id:60626)
6h Realty Inc.
1629 Glancaster Road
Glanbrook, Ontario
Welcome to your dream country estate, where space, serenity, and functionality come together on just over an acre of beautiful land. Perfectly situated only 10 minutes from Ancaster’s charming core and the heart of Hamilton, this versatile property offers the ideal blend of rural tranquility and urban access. 3+1 spacious bedrooms and 2 full bathrooms. Thoughtfully designed in-law suite with private entrance — ideal for extended family, guests, or multi-generational living. Two cozy fireplaces (one on each level) creating a warm and inviting atmosphere year-round. Large covered back deck — the perfect spot to enjoy peaceful sunrises with your morning coffee. Expansive yard surrounded by mature trees, offering both privacy and room for play or future garden plans. Detached garage with workshop space — perfect for hobbyists or trades. Attached carport for added covered parking or storage. Plenty of driveway space for guests or larger vehicles. Whether you’re dreaming of raising a family with room to roam, hosting loved ones in comfort, or enjoying the calm of country life while staying close to schools, shopping, and commuter routes — this property checks all the boxes. Make The Smart Move — and discover the space, potential, and lifestyle this incredible estate provides . (id:60626)
Royal LePage State Realty Inc.
1026 Tillicum Rd
Esquimalt, British Columbia
A great opportunity to purchase a 3-bedroom + large den (4th bedroom), half duplex in Esquimalt. This 2012-built half duplex is in great condition and features hardwood flooring, stainless steel appliances, and granite countertops. The open plan main level is great for entertaining and offers living and dining space, plus access to the large rear deck and backyard. The large den on the main level could easily be used as a 4th bedroom. Upstairs, you will find the primary bedroom with its own full ensuite bath, walk-in closet & balcony plus two more good-sized bedrooms and another full bathroom. There is ample natural light throughout the home and the property is in great condition throughout. The property also boasts plenty of storage on the main level plus a crawlspace wth access from both the inside and exterior of the home. This centrally located property provides easy access to Greater Victoria and is only a few minutes away from Gorge Vale Golfcourse and Gorge Waterway. (id:60626)
Pemberton Holmes Ltd.
55 Longboat Run W
Brantford, Ontario
Beautiful 3 Bedroom Detached Home with Legal Walkout Basement Perfect for Modern Family Living.of Welcome to this stunning upgraded detached home nestled in one Brantford's most desirable and family-friendly neighbourhood. This exceptional property offers 3 spacious bedrooms, 4 bathrooms, a double car garage and a fully legal walkout basement with separate entrance, making it ideal for extended family or income potential.Step inside to discover stunning hardwood flooring throughout both the main and upper levels, upgraded in 2024 for a fresh, modern feel. The heart of the home is a chef's delight kitchen, complete with a centre island, breakfast area, and upgraded stainless steel appliances.Upstairs, the primary bedroom serves as a luxurious retreat, including spacious layout, walk-in closet and ensuite. 2 additional spacious bedrooms offer plenty of space for kids, guests or home office. A second-floor laundry room with upgraded washer and dryer is an added bonus.Enjoy peaceful coffee in mornings on the front large balcony, and take in the wonderful ravine views from your own backyard.The legal finished walkout basement features two additional rooms, a full kitchen with appliances, a full bathroom, and walkout access perfect for guests or rental income.An attached double garage and large driveway offer ample parking, while the quiet, family-oriented community provides the perfect backdrop for everyday living.Located just steps from the top rated schools, everyday essentials and exciting new Southwest Community Park-which will soon feature a splash pad, playground, cricket pitch, artificial turf soccer field, and much more.Don't miss an opportunity to visit this amazing home and book your showing today. Extras: (id:60626)
Homelife Silvercity Realty Inc.
6 Beech Wood Road
Oro-Medonte, Ontario
Uniquely located and nestled among mature trees near the Horseshoe Valley Resort area, this exceptional 3 bedroom, 3 bath home offers an unparalleled blend of comfort, luxury, and craftsmanship. No expense has been spared in creating a truly remarkable outdoor living experience. The front entrance is a stunning combination of limestone steps and a custom deck seating area, welcoming guests in style. The expansive, meticulously designed driveway features a striking herringbone pattern and easily accommodates 8 vehicles, while extensive retaining walls crafted from armor stone showcase the attention to detail throughout the property. Outdoor living is elevated with a serene koi pond, a heated stone surround around the hot tub area for added enjoyment, an inviting swimming pool, and a greenhouse for gardening enthusiasts. Inside, the bright open-concept kitchen, living room, and dining nookanchored by a cozy corner gas fireplacemake this home ideal for both entertaining and everyday living. This rare retreat seamlessly combines natural beauty with luxurious design, offering a lifestyle of peace, elegance, and resort-like comfort. (id:60626)
RE/MAX By The Bay Brokerage
55 Longboat Run W
Brantford, Ontario
Beautiful 3 Bedroom Detached Home with Legal Walkout Basement - Perfect for Modern Family Living. Welcome to this stunning upgraded detached home nestled in one of Brantford's most desirable and family-friendly neighborhoods. This exceptional property offers 3 spacious bedrooms, 4 bathrooms, a double car garage and a fully legal walkout basement with separate entrance, making it ideal for extended family or income potential. Step inside to discover stunning hardwood flooring throughout both the main and upper levels, upgraded in 2024 for a fresh, modern feel. The heart of the home is a chef’s delight kitchen, complete with a center island, breakfast area, and upgraded stainless steel appliances. Upstairs, the primary bedroom serves as a luxurious retreat, including spacious layout, walk-in closet and ensuite. 2 additional spacious bedrooms offer plenty of space for kids, guests or home office. A second-floor laundry room with upgraded washer and dryer is an added bonus. Enjoy peaceful coffee in mornings on the front large balcony, and take in the wonderful ravine views from your own backyard. The legal finished walkout basement features two additional rooms, a full kitchen with appliances, a full bathroom, and walkout access – perfect for guests or rental income. An attached double garage and large driveway offer ample parking, while the quiet, family-oriented community provides the perfect backdrop for everyday living. Located just steps from the top rated schools, everyday essentials and exciting new Southwest Community Park—which will soon feature a splash pad, playground, cricket pitch, artificial turf soccer field, and much more. (id:60626)
Homelife Silvercity Realty Inc
19281 Highbanks Road
Cedar Springs, Ontario
Luxury Country Living Meets Family Comfort! Discover a property that redefines what it means to feel “at home.” Nestled in the serenity of the countryside, this extraordinary residence offers the perfect balance of high-end comfort and family-focused design, creating a space where everyone in the household can thrive. From the moment you arrive, the lush, professionally landscaped grounds will take your breath away—vibrant gardens, mature trees, and striking curb appeal make this property a true showpiece. With an attached garage for convenience and a heated 40x40 workshop for hobbies, projects, or your dream workspace, this home offers unmatched versatility. Step inside and experience the warmth of a property that has been meticulously cared for and thoughtfully upgraded. The natural light dances through brand-new skylights, while finishes showcase the quality and craftsmanship throughout. The open, airy layout flows seamlessly, making family living and entertaining effortless. Your family will love every corner of this spectacular home: Games Room with pool table for endless fun, newer hot tub for ultimate relaxation, sparkling pool for summer days under the sun, beautiful woodworking and custom details that elevate every space For those who love the outdoors, the landscaping is a true masterpiece—vibrant flower beds, manicured lawns, and serene spaces for gardening or unwinding with a coffee. This home truly offers something for everyone—from the dream workshop for him, crafting spaces for her, and the ultimate backyard paradise for the whole family. Whether you’re hosting friends or enjoying quiet evenings under the stars, this is more than a home; it’s a lifestyle of luxury country living with family at its heart. Seeing is believing—you must experience this property in person to appreciate its beauty and detail! Call today to book your personal showing! (id:60626)
Nest Realty Inc.
2 4749 54a Street
Ladner, British Columbia
Welcome to this gorgeous two-storey townhome in Adlington Court, perfect for buyers of all kind! This 3 bed, 3 bath home located in the desirable Delta Manor neighbourhood features tasteful updates. Main floor with bright & cozy family room with gas fireplace & sliding door access to peaceful backyard oasis filled with vibrant greenery. Updated kitchen with new sink, quartz countertops, stainless steel appliances, & breakfast bar. Upstairs offers 3 generously sized bedrooms, incl. primary suite with great natural light. Laundry room upstairs with sink & storage. Newer hot water on demand system. Amenities including guest suite, gym, & meeting room. Amazing location close to transit, parks, & walking distance from the historic Ladner Village with amazing cafes, local shops, & Sunday farmers market. (id:60626)
RE/MAX Treeland Realty
600 Paakanaak Avenue
Ottawa, Ontario
Welcome to the Willow model by Phoenix Homes - a beautifully designed family home offering exceptional space, thoughtful upgrades, and an ideal layout for both everyday living and entertaining.The main floor showcases a spacious open-concept design, featuring a bright dining area and an expansive great room with a cozy gas fireplace, hardwood floor and abundant natural light. The kitchen boasts a large island with quartz countertops, premium finishes, and ample workspace - perfect for meal prep and gatherings. A bonus walk-through pantry connects to a functional mudroom with direct access to the double-car garage, adding everyday convenience. Upstairs, the generous four-bedroom layout includes a versatile loft - ideal for a home office, play area, or additional lounge space. The private primary suite offers a luxurious ensuite retreat and walk-in closets, while the secondary bedrooms are well-sized and share a beautifully appointed full bathroom with double vanities and custom built-in shelving.The spacious unfinished basement offers endless potential to create a large rec room, additional bedrooms, or a home gym - whatever suits your lifestyle. Located in the vibrant and growing community of Findlay Creek, this home offers more than just beautiful design - it offers a lifestyle. Enjoy tree-lined streets, nearby schools/daycares, parks, and convenient access to trails, playgrounds, and green spaces. Findlay Creek is home to a thriving shopping plaza featuring groceries, cafés, restaurants, banks, fitness studios, and medical services - all just minutes away. Commuters will appreciate the easy access to downtown Ottawa, the airport, and major transit routes, while families love the strong sense of community and modern amenities. Whether you're raising a family or simply seeking more space in a well-connected neighbourhood, this is a home and a community you'll be proud to call your own. Some photos have been virtually staged. (id:60626)
Exp Realty
3812 Albrecht Road
Penticton, British Columbia
Escape to peaceful living in this well maintained 4-bedroom, 3-bathroom haven just beyond Naramata Village. Nestled in a quiet neighborhood surrounded by orchards, this residence offers serene lake and mountain views. Enjoy a short drive to Naramata Village for beach activities and explore award-winning wineries nearby, striking the perfect balance between tranquility and entertainment. Step inside to discover a well presented interior, including a lower level with a delightful rec room, fireplace, office, fourth bedroom, 4-piece bathroom, and ample storage. The upper floor features a cozy living room connected to a stylish kitchen with panoramic lake views. The master bedroom boasts a full 5-piece bathroom and walk-in closet, with two additional bedrooms down the hall for family or guests. Outside, a meticulously landscaped 3-tiered lawn, above-ground swimming pool, and tool storage options create an inviting outdoor oasis. A one-car carport with an attached workshop provides shelter and organization for tools, complemented by ample parking in the front as well as street parking and room for a boat! Experience the extra touch of peace living in Naramata brings. This property is more than a home; it's an invitation to a lifestyle where comfort, natural beauty, and community seamlessly converge. In law suite potential! Explore this tranquil retreat and make it your own – a place where every day feels like a peaceful escape. Brand new roof was put on in March 2024 (id:60626)
Exp Realty
53 Connor Avenue
Collingwood, Ontario
Welcome to 53 Connor Avenue located within the mature neighbourhood of Georgian Meadows and the heart of Ontario's four-season playground and the vibrant community of the Town of Collingwood. Whether it is natural or physical amenities that you desire you are within a short radius of the open waters of Georgian Bay, the slopes of the Niagara Escarpment or the historic charm of the restaurants, boutiques and services of downtown Collingwood. This well designed, fully finished home features four bedrooms (3+1), four bathrooms, double-car garage with inside entry, beautiful open concept kitchen, dining and family area perfect for entertaining and a beautifully landscaped backyard oasis with oversized deck and hot tub. This home has been well-maintained over the years and is ready to be enjoyed by the next homeowners who will appreciate the location, layout and design and features of this beautiful Collingwood home. Georgian Meadows is a mature, tightly knit neighbourhood on the west side of Collingwood featuring a nice blend of well maintained homes and properties, two parks and an interior trail system that connects directly into Collingwood's world-class network of community wide trails. (id:60626)
Chestnut Park Real Estate

