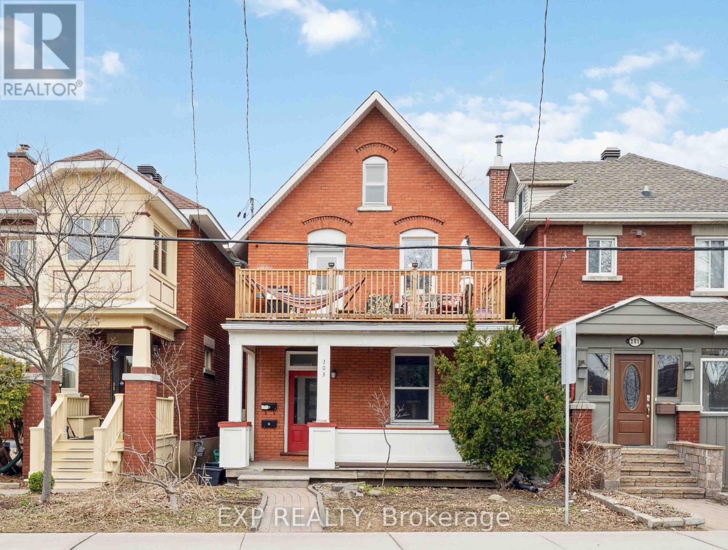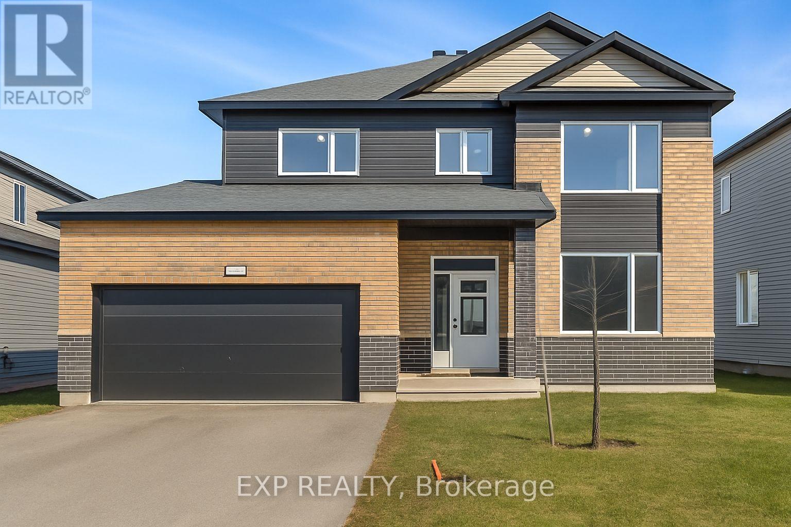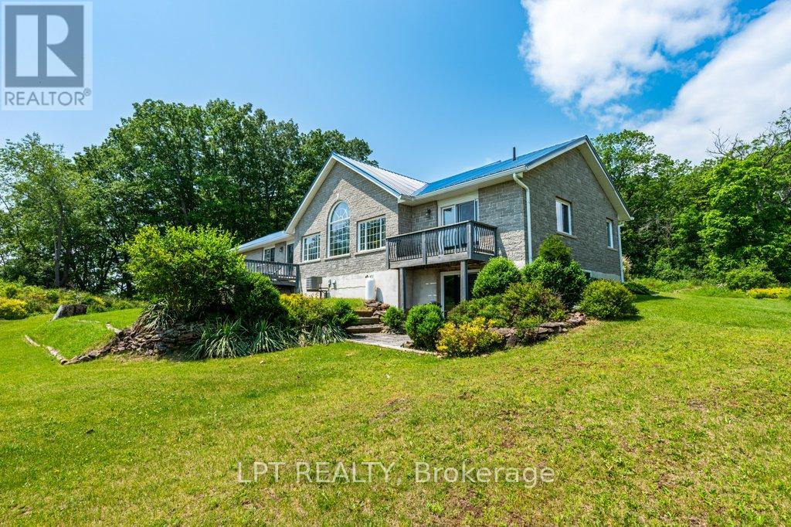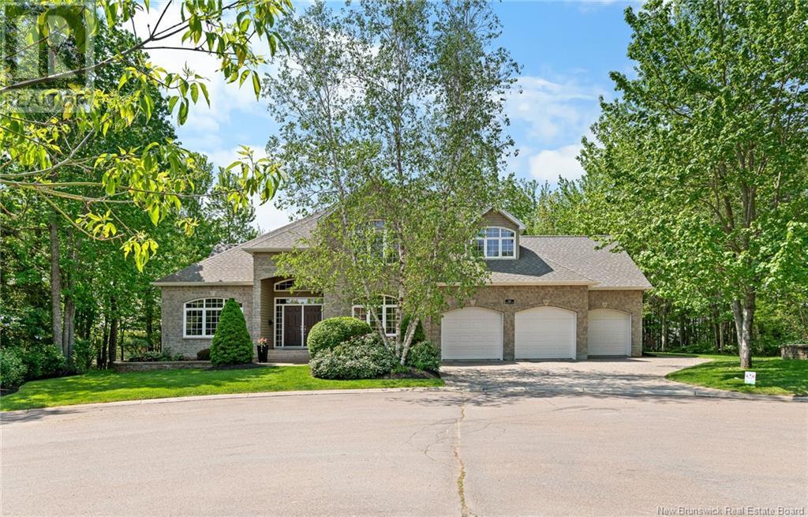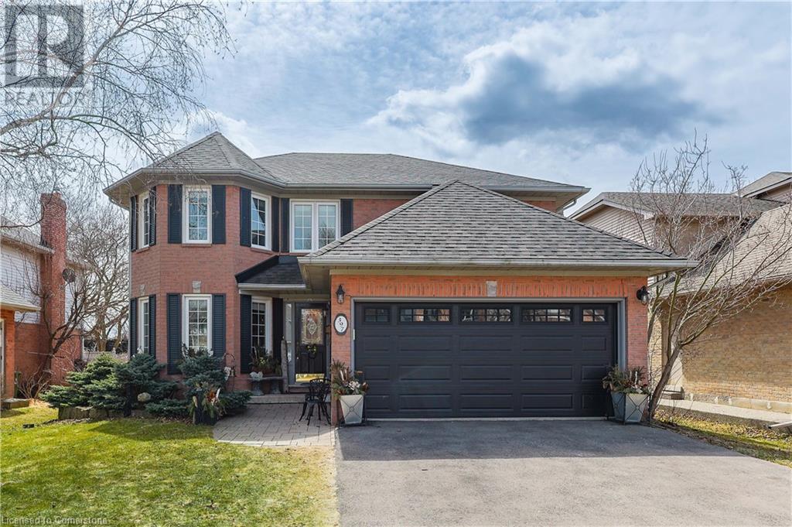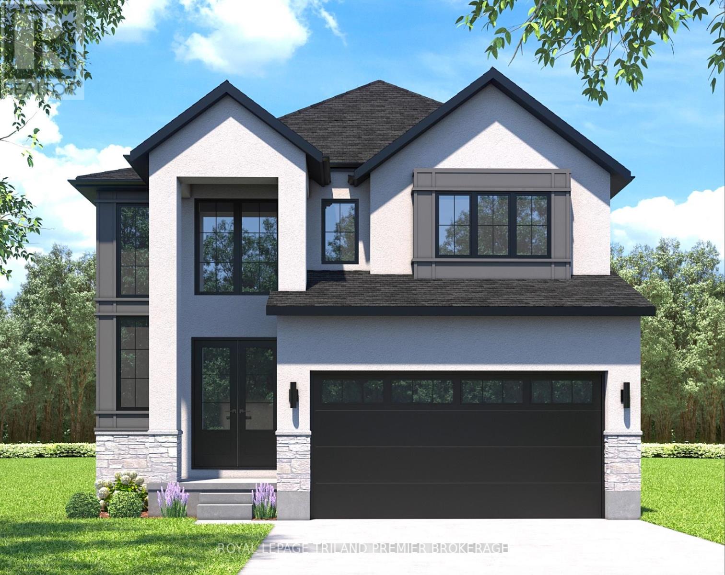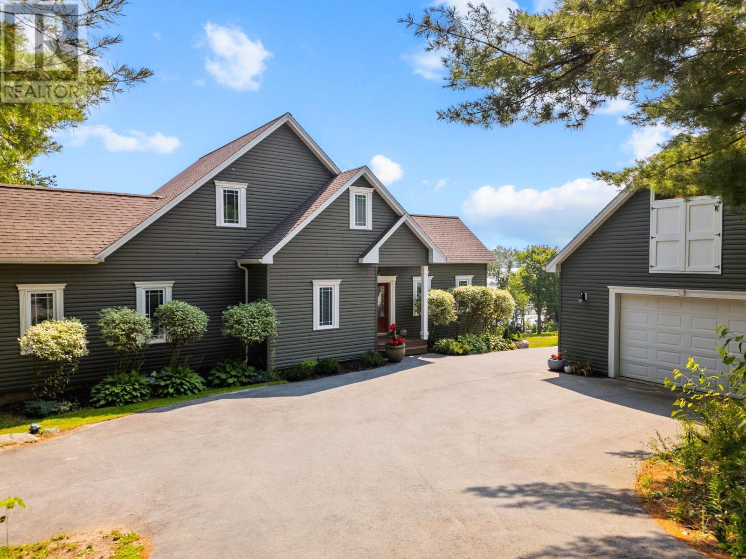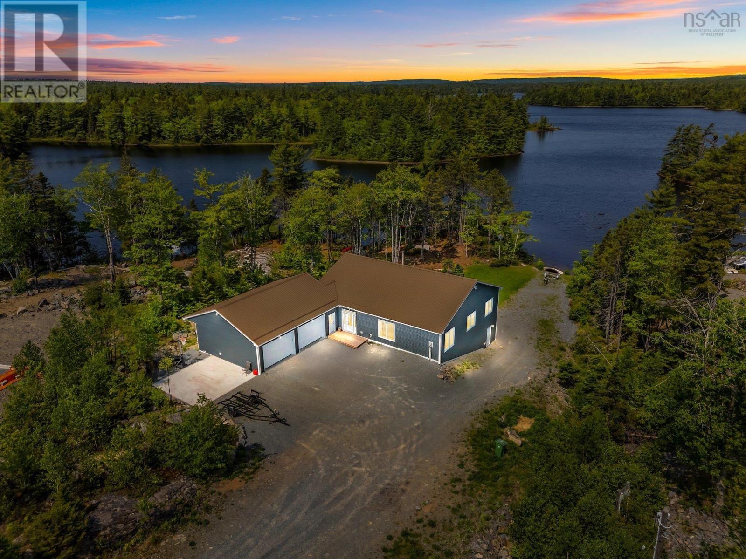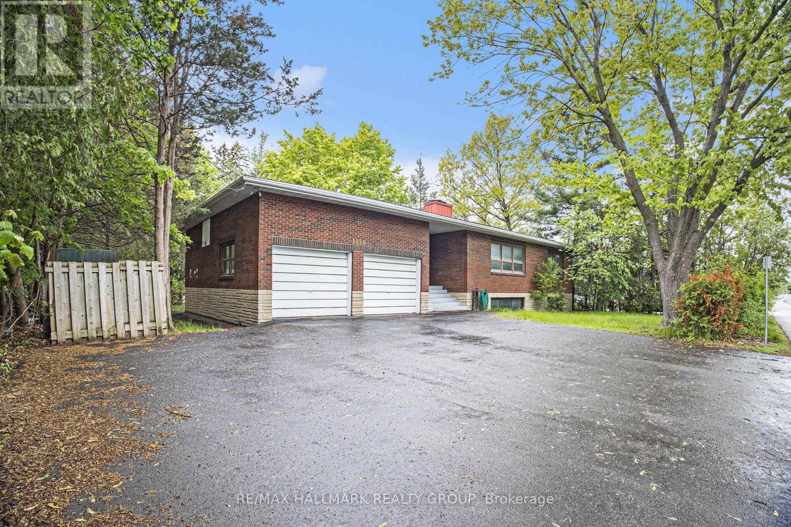634 Bridgeport Avenue
Ottawa, Ontario
The Heartwood II main floor offers hardwood flooring, a large foyer, a welcoming den, and a separate dining room for comfortable conversation. The second floor features 4 bedrooms, including Primary bedroom with 2 walk-in closets and a luxurious 5-piece ensuite. One of the secondary bedrooms also has a walk in closet. Retreat to the finished basement rec room, ideal for recreational activities or a cozy movie night with loved ones. Take advantage of Mahogany's existing features, like the abundance of green space, the interwoven pathways, the existing parks, and the Mahogany Pond. In Mahogany, you're also steps away from charming Manotick Village, where you're treated to quaint shops, delicious dining options, scenic views, and family-friendly streetscapes. Don't miss out on making this dream home yours today. Flooring: Hardwood, Carpet & Tile. August 19th 2025 Occupancy **EXTRAS** Minto Heartwood II Model. Flooring: Hardwood, Carpet & Tile (id:60626)
Royal LePage Team Realty
203 Belmont Avenue
Ottawa, Ontario
Incredible opportunity to own a charming, well-maintained Duplex in the heart of Old Ottawa South- just steps from Bank Street and walking distance to Lansdowne, the Rideau Canal, Carleton University, and so much more! This solid home features two spacious 2-bed, 1-bath units! The main floor unit offers high ceilings and loads of character with in-unit laundry and access to a private rear yard. Includes access to large unfinished basement for ample storage. Unit 2 features a new kitchen, updated bath with in-unit laundry and 2 private balconies! 2 Parking spots and 3 hydro meters. Whether you're looking to owner-occupy, co-own, or invest, this flexible property offers an amazing location, character, and long-term potential in one of Ottawa's most sought-after neighbourhoods! Current rents: main floor now vacant, 2nd floor $2,203+hydro/M (id:60626)
Exp Realty
1979 Hawker Private
Ottawa, Ontario
Step into luxury w/the popular Chablis model by Mattino Developments, a stunning 4 Bed/3 Bath located in the prestigious Diamondview Estates in Carp. Save 35K now! Receive $25,000 in upgrades free and $10,000 has already been taken off the lot premium. Dont hesitate! Situated on a PREMIUM LOT with NO REAR NEIGHBOURS on a Cul-De-Sac, and backing onto a green space and pond, this home is sure to impress! Boasting a spacious 2567 sqft layout that's perfect for entertaining. The chef's kitchen, fully equipped w/extensive cabinetry with soft close doors and drawers & ample counter space. Adjacent to the kitchen, the family room invites relaxation w/its cozy gas fireplace. The primary bedroom is a sanctuary of peace and elegance, featuring a 5-piece ensuite & a generously sized walk-in closet. Additional well-sized bedrooms & a full bathroom complete the upper level. Option to add another three piece ensuite bathroom. The unfinished basement offers vast potential for you to design & create additional spaces that reflect your personal tastes & needs. Customize this elegant home! There is still time to choose your finishes. Association fee covers common area maintenance & management. Images provided are to showcase builder finishes (id:60626)
Exp Realty
2053 Wanderer Avenue
Ottawa, Ontario
Welcome to Your Dream Home in Minto Mahogany - Where Luxury Meets Tranquility! Nestled in the heart of the prestigious Minto Mahogany community, this new 2024 build offers the perfect combination of modern elegance and small-town charm. Designed for contemporary living, this home is situated in a beautifully master-planned neighbourhood known for its lush green spaces, scenic parks and an unparalleled sense of community. Step outside and immerse yourself in the natural beauty that surrounds you. Enjoy a leisurely stroll along Mahogany Pond, explore the picturesque walking trails or simply relax in the vibrant outdoor spaces designed to bring people together. Whether you're taking in the stunning landscape or enjoying outdoor activities with family and friends, Minto Mahogany offers a lifestyle that blends serenity with an active, outdoor-friendly environment. Just moments away, Manotick Village welcomes you with its historic charm and modern conveniences. Browse unique boutique shops, indulge in delicious dining options or take in the breathtaking waterfront views along the Rideau River. This sought-after location offers a peaceful retreat from city life while keeping you well-connected to urban amenities.This is more than just a houseit's a place where modern sophistication meets timeless tranquility. From its thoughtfully designed layout to the premium finishes throughout, every detail has been carefully considered. The heart of the home features a gourmet kitchen outfitted with high-end Café appliances, perfect for culinary enthusiasts and everyday living alike. Whether you're looking for a family-friendly community, a vibrant outdoor lifestyle, or the perfect blend of comfort and convenience, this home offers it all. Don't miss your chance to be part of this exceptional neighbourhood. Schedule your private viewing today! (id:60626)
Engel & Volkers Ottawa
32 Chisamore Pt Road
Front Of Leeds & Seeleys Bay, Ontario
Welcome to your private oasis on 6.14 acres overlooking the St. Lawrence River in picturesque Gananoque. This thoughtfully designed 3-bedroom, 2-bath bungalow combines contemporary finishes with an abundance of natural light. Large picture windows frame breathtaking water views and flood the open-concept living and dining areas with sunshine. Quality craftsmanship is evident throughout, from the sleek, carpet-free flooring to the neutral palette that invites personalization.The primary suite is a sanctuary of comfort and convenience, featuring a spacious walk-in closet and a spa-inspired ensuite with walk-in shower and jacuzzi tub. Two additional bedrooms share a beautifully appointed main bathroom, each offering ample closet space and bright, airy proportions. Patio doors off the living room open directly onto an expansive deck ideal for morning coffee or entertaining while you take in river panoramas.Downstairs, the 9-foot ceilings and walk-out basement await your finishing touches. Design a home theater, gym or guest suite the possibilities are limited only by your imagination. Outside, the lushly landscaped grounds include mature trees, manicured gardens and generous lawns. A double-car garage provides secure storage, while the property's size and configuration offer the potential for a severance. Whether you seek a year-round family home, a weekend getaway or an investment opportunity, this unique bungalow blends modern style with enduring appeal in one of Ontario's most sought-after waterfront communities with great neighbours. Schedule your private viewing today! (id:60626)
Lpt Realty
64 Rockport Drive
Riverview, New Brunswick
BACKYARD OASIS | 5 BEDS | 5.5 BATHS | 3-CAR GARAGE | INGROUND POOL | Welcome to 64 Rockport Drive, Riverview. Tucked away on a quiet CUL-DU-SAC in the heart of Riverview, 64 Rockport is a showstopping executive home sitting on an oversized, pie-shaped lot surrounded by mature treesoffering unparalleled privacy and a true backyard oasis. Enjoy summers spent by the pool, lounging on the oversized deck, relaxing in the 3-season sunroom, or entertaining guests in the professionally landscaped yard. Inside, you're welcomed by a grand formal foyer and sweeping staircase. The main level boasts a thoughtful layout with a formal family room, private office, and elegant dining room with access to the sunroom. The heart of the home is the large open-concept kitchen, flowing seamlessly into a cozy living room featuring custom built-ins, a propane fireplace, bar area, and abundant natural light. A second staircase leads to the upper level. Upstairs offers 4 spacious bedrooms and 3 full baths, including a luxurious primary suite with double door entry, a walk-in closet, and a spa-inspired ensuite with heated tile flooring, a soaker tub, and a glass shower. The finished basement adds a comfortable family room, 5th bedroom with its own 3pc ensuite, and a massive unfinished area ready to be customized to your needsplus direct stair access to the garage. For added convenience, a pool bathroom is accessible directly from the spacious three-car garage. This property is truly one of a kind. (id:60626)
Exit Realty Associates
397 Devonshire Terrace
Ancaster, Ontario
Welcome to 397 Devonshire Terrace. Lovely four bedroom Ancaster home with huge primary bedroom which includes en-suite bathroom with separate bathtub and shower, and double walk in closet. Large main floor includes living room/ dining room and sunken family room and main floor laundry room. Offers anytime!! (id:60626)
RE/MAX Escarpment Realty Inc.
1382 Bush Hill Link
London North, Ontario
TO BE BUILT: Hazzard Homes presents The Cashel, featuring 2873 sq ft of expertly designed, premium living space in desirable Foxfield. Enter through the front door into the double height foyer through to the bright and spacious open concept main floor featuring Hardwood flooring throughout the main level; staircase with black metal spindles; generous mudroom, bright den, kitchen with custom cabinetry, quartz/granite countertops, island with breakfast bar, and butlers pantry with cabinetry, quartz/granite counters and bar sink; and expansive bright great room with 7' windows/patio slider across the back. The upper level boasts 4 generous bedrooms and three full bathrooms, including two bedrooms sharing a "jack and Jill" bathroom, primary suite with 5- piece ensuite (tiled shower with glass enclosure, stand alone tub, quartz countertops, double sinks) and walk in closet; and bonus second primary suite with its own ensuite and walk in closet. Convenient upper level laundry room. Other standard features include: stainless steel chimney style range hood, pot lights, lighting allowance and more. PHOTOS ARE FROM PREVIOUS BUILD AND SHOW UPGRADED ITEMS. (id:60626)
Royal LePage Triland Premier Brokerage
2026 Wanderer Avenue
Ottawa, Ontario
Discover the epitome of modern living in this spacious Minto Silver Maple model. Meticulously designed home boasting 4 bedrooms as well as a convenient guest suite, totaling 5 bedrooms in all. This home offers a harmonious blend of comfort and sophistication. Step inside to find a home adorned with numerous upgrades throughout. The kitchen is a chef's delight perfect for culinary adventures and entertaining guests. Luxurious touches extend to the bathrooms, exuding elegance and functionality at every turn. Main floor features an inviting ambiance, with ample space for relaxation and social gatherings. Retreat to the finished basement, ideal for recreational activities or a cozy movie night with loved ones. Don't miss out on making this dream home yours today. Convenient second level laundry. The finished basement rec room is perfect for family gatherings. Take advantage of Mahogany's existing features, like the abundance of green space, the interwoven pathways, the existing parks, and the Mahogany Pond. In Mahogany, you're also steps away from charming Manotick Village, where you're treated to quaint shops, delicious dining options, scenic views, and family-friendly streetscapes. February 17th 2026 occupancy. (id:60626)
Royal LePage Team Realty
45 Nadine Drive, Porters Lake
Porters Lake, Nova Scotia
Porters Lake perfection. This beautiful, custom designed home is ready for you to create new lakefront memories. The open concept main floor allows for gracious entertaining and has incredible views of the lake from every room, a chef's kitchen with high-end appliances, a lovely propane fireplace, and access to the expansive wrap around deck for relaxing evening sundowners. The large main floor primary suite is in its own wing and has lots light, an amazing ensuite with custom shower, and your own private balcony to take in the view. The second level has 2 bedrooms, a huge family bathroom, and a cozy library area. The fully finished basement has lots of room to stretch out and host family and friends, a cozy wood stove, a large guest room and full bath, access to an additional patio space, and tons of storage for all of your water toys. The yard slopes to your private dock and water frontage on one of the most private parts of Porters Lake, with undeveloped public land across the lake providing extra privacy. The terraced yard has multiple garden beds, including an enclosed kitchen garden. The wired double garage has a large loft space with skylights, ready for your guests, studio, or office. This home is a rare opportunity to have it all, and only 20 mins from the city. (id:60626)
Keller Williams Select Realty
34 256 Heritage Way
East Uniacke, Nova Scotia
This breathtaking lakefront property offers unparalleled luxury & comfort. Built in 2021, this home features ICF Construction with R60 insulation in the ceiling, ensuring exceptional energy efficiency. The residence is also designed for comfort with zoned, on-demand in-floor heating on both levels. The main living area showcases 9-foot ceilings & expansive windows that flood the space with natural light, showcasing the open-concept layout of the kitchen & living room. From here, you can enjoy breathtaking lake views and stunning sunsets from the comfort of your home or on the large deck. The space is anchored by a double-sided wood fireplace, custom handrails & elegant sugar maple countertops. The upper level houses a 1,000-square-foot, two-car air-conditioned attached garage, along with 3 spacious bedrooms and two & a half bathrooms (one equipped with an oversized soaker tub!) The primary bedroom includes a luxurious ensuite bathroom with a custom tile shower. The finished basement offers a versatile space with an epoxy floor that comes with a 20-year warranty. This level also includes a third garage door and plumbing for a potential third bathroom. Additional features include a metal roof, generator hookup, 100 meters of water frontage & your own private boat launch. (id:60626)
Keller Williams Select Realty
1128 Cummings Avenue
Ottawa, Ontario
Prime Development Opportunity at Cummings Ave & Donald St.; 103x138 ft Corner Lot! Attention Developers, Builders, and Investors! Seize this rare chance to acquire a 12,529sq.ft.corner lot in Ottawa's rapidly evolving east end. Currently zoned R1 but surrounded by R4, R5, and Industrial zoning, this flat, oversized lot offers immense redevelopment potential (buyer to verify rezoning and permitted uses with the City). **The new zoning by-law (currently in draft) for this lot is proposed to be CM1 H(22) promoting mixed use development along minor corridors, supporting a mix of commercial, residential and institutional uses. To find the proposed draft zoning code for a lot, you can use the interactive map on CITY OF OTTAWA , planning & development website. Located steps from public transit, grocery stores, and major shopping, this property is perfectly positioned in a high-growth corridor buzzing with multi-level, mid-, and high-rise developments. The existing structure is a full-brick, 3-bedroom bungalow/duplex with a spacious double garage and is being sold AS IS, WHERE IS, with no warranties (flood damage; electrical, plumbing, walls, and flooring removed). The true value lies in the land and its potential for renovation (keep as duplex or triplex while planning your development), rental income, or large-scale redevelopment. Key Highlights: PRIME LOCATION: Corner lot at Cummings Ave & Donald St, minutes from downtown Ottawa. Development HOTSPOT: Surrounded by transformative projects and strong rental or business development demand. FLEXIBLE OPTIONS: Ideal for rezoning, multi-unit builds, or hold-and-rent strategies. Unbeatable EXPOSURE: High-visibility lot in a neighbourhood poised for growth. Don't miss this chance to shape the future of this vibrant community. Bring your vision, opportunities like this are rare! Property sold as-is, no warranties. (id:60626)
RE/MAX Hallmark Realty Group


